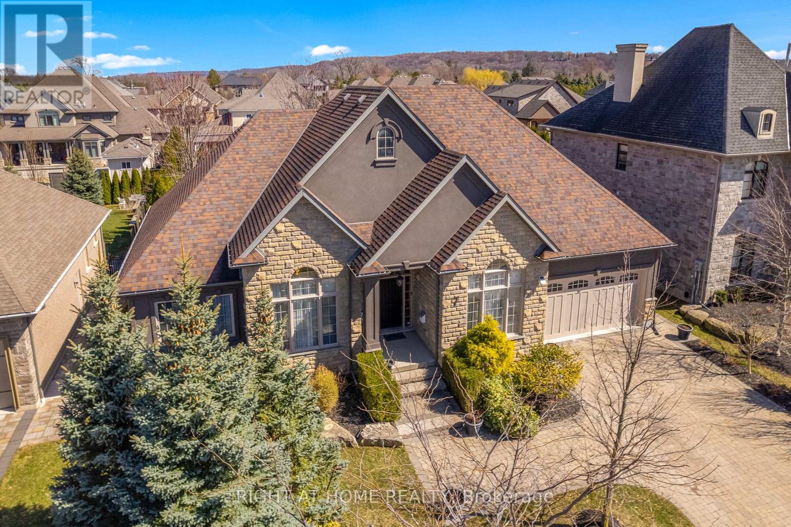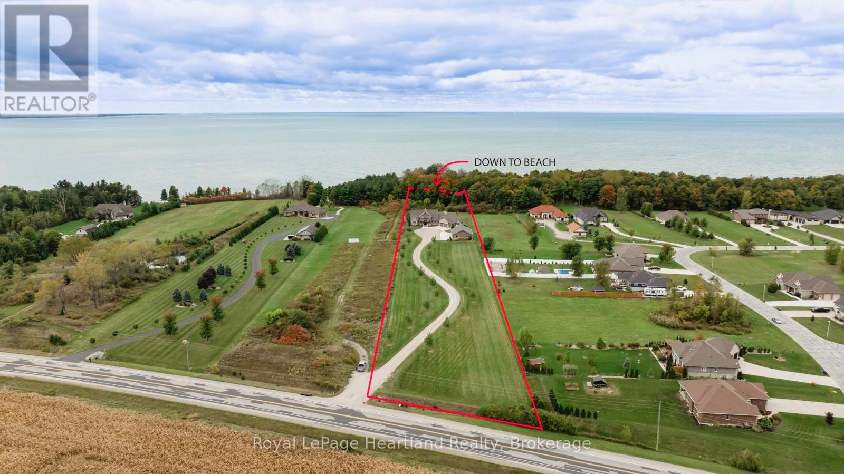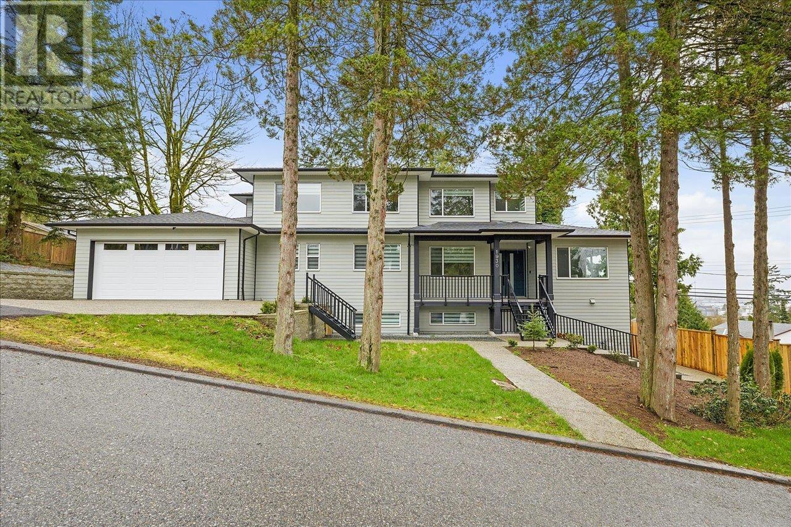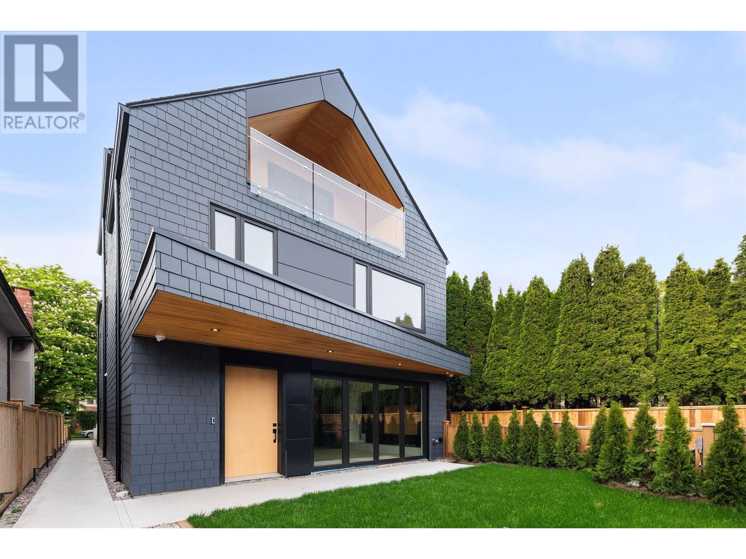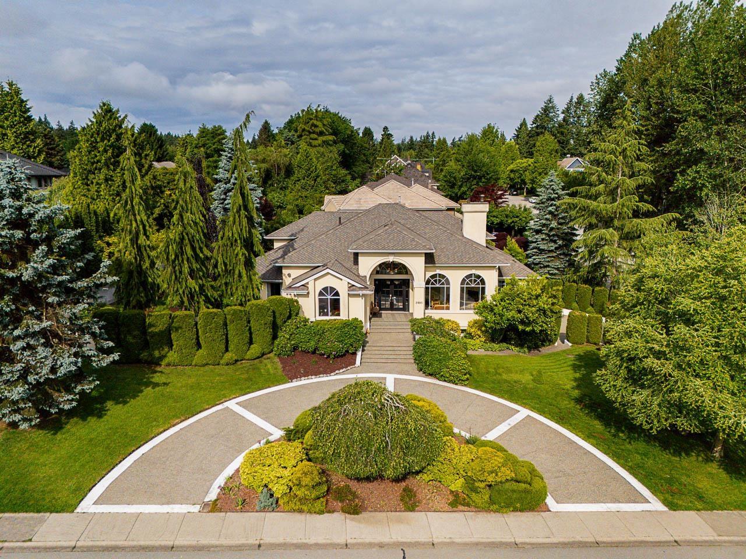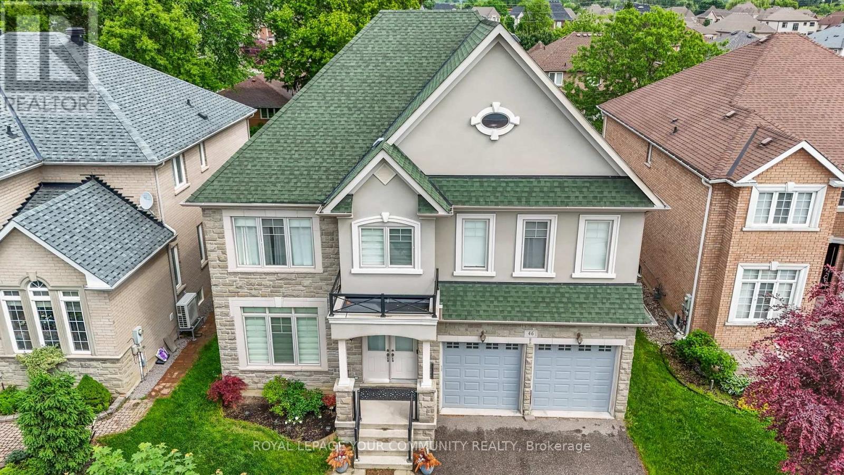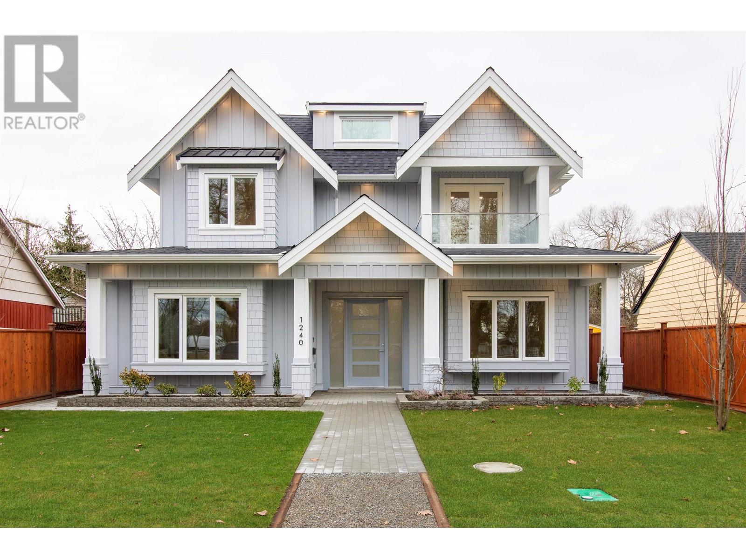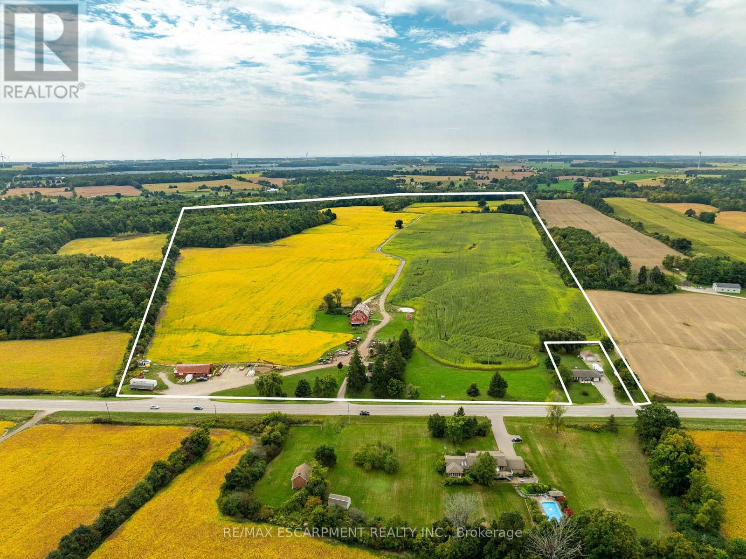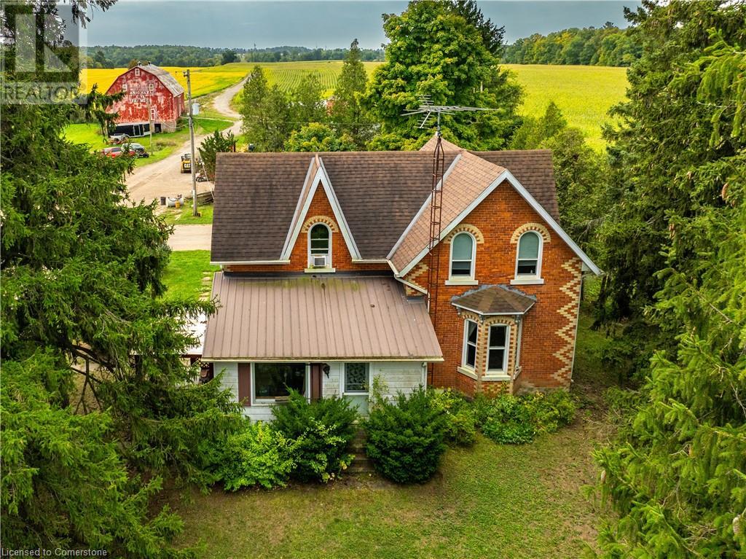7 Sandalwood Crescent
Niagara-On-The-Lake, Ontario
Luxury Custom Build Large Bungalow! Located on Sandalwood Crescent, an exclusive enclave of distinguished homes in Niagara-on-the-Lake. Boasting 2800 sqft on the main level which includes 3 spacious bedrooms, stunning home office, living room with custom built-ins, family room, separate dining room, eat-in kitchen with extra large island, top of the line appliances, plus a gorgeous family room with floor to ceiling stone fireplace. The lower level is completely finished with an additional 2620 sqft consisting of 2 bedrooms, bathroom, entertainment centre with custom bar, and so much more. 14' ceilings are on the main level, lined with custom plaster crown mouldings and baseboards (on both levels), built ins, solid wood doors, custom draperies, in-home audio system, gas fireplace, and walk-out to large custom deck. The lot (73'x150') is lined with cedars for privacy and fully landscaped. There is so much more included in the stunning property. Please see the features list on page 2 of the photos. This exceptional residence offers luxury living at its finest in charming Niagara-on-the-Lake. (id:60626)
Right At Home Realty
4640 Lakeshore Road
Plympton-Wyoming, Ontario
Country Estate with lake frontage! Over 5.5 acres of paradise including executive home with over 5600 square feet of finished space with 3 car garage, a finished/detached 30'x50' shop, forest and an exceptional lake front view. Step inside this home with superior finishes and craftsmanship and you'll be amazed at the vast space which encompasses timber beams and tresses, white oak flooring, a massive stone gas fireplace, large windows leading up a 26 high ceiling. Modern kitchen with all the fixings you would expect open to the dining area and main living area. Cook, live, enjoy inside or step outside and enjoy the hot tub, outdoor fireplace with large pizza oven and many sitting areas. Also on the main is the laundry room, mudroom, powder room and primary bedroom with 4pc ensuite, walk-in closet, and outside access. The upper level, is open to below and hosts a large 6 pc bath, bedroom and den and lots of storage. While the entire property is built to entertain, take in the colder days with your friends in the finished basement. Here there is still lots of natural light, with large windows, 9 ceilings, gas fireplace and all the necessities. Entertain in the family room at the wet bar with fridge and dishwasher. This cozy room has a barn door opening to the rec/billiards/game room. There is 2 additional bedrooms, 3 pc bath, storage areas, bonus room, and utility room all accessible from the main floor or garage walkup stairs. Municipal water and sewer. Heated with in-floor heat in basement and main level. Forced air on upper level and Central A/C with 8 zones. Garage heated with forced air. Detached shop has in-floor heat 2 pc bath, finished attic and full RV hookups. Incredible lake views just a short walk from the home with a distant view of the Bluewater Bridge. This entire property was built with quality and longevity in mind and will not disappoint. Located just 10 minutes from Brights Grove and 14 minutes from Wyoming. (id:60626)
Royal LePage Heartland Realty
10680 Blue Heron Rd
North Saanich, British Columbia
West Coast living at it's finest! You’ll love this idyllic, low bank waterfront oasis on an exclusive Peninsula where you can enjoy outdoor dinners, launch your kayak or delight in the sheltered waters which are home to an abundance of marine wildlife. Magnificent water views from the light filled principle rooms, sunny family room, home office & more on the main. Spacious primary bedroom w/ ensuite & unobstructed ocean vistas with sliding doors to the balcony - perfect for a relaxing morning coffee. Two more bedrooms and bathroom on the upper floor. Heat pump/AC. 200 amps & irrigation. Separate studio. Fabulous, mature gardens on a level .44 acre sun-drenched lot with 3 decks and hot tub for EXCEPTIONAL outdoor living! All this and the convenience of living just 5 minutes from scenic downtown Sidney with excellent restaurants, shopping, marinas, concerts and walking trails and only 20 minutes to Victoria. One of the most spectacular and tranquil settings on southern Vancouver Island! (id:60626)
Royal LePage Coast Capital - Oak Bay
2803 1077 W Cordova Street
Vancouver, British Columbia
Offered by original owner, this immaculate 2 bdrm waterfront residence spans 1,535 sqft of refined luxury. Never rented, pristine like-new condition, showcasing breathtaking panoramic ocean, mountain & city skyline views. Chef´s kitchen impresses with top SS appliances, black granite counters, full-heigh cherry-toned cabinetry & a custom-expanded island upgraded pre-construction. Premium Dornbracht fixtures from Germany in kitchen & baths. Expansive living & dining areas enhanced by stylish kitchen bar, ceiling accent puck lighting & full surround sound wiring. All rooms offer remote sunshades, with dual layers & full blackouts in both bdrms, each with soaring 9' ceilings. Add'l highlights: overheight solid-core wood entry door, H/W flrs thruout, centralized A/C & heating via water-source heat pump, 2 prime side-by-side pkg stalls with brand new EV charging station & a private storage locker. A rare & exceptional opportunity to own a flawless waterfront sanctuary - seize it while it lasts! OPEN SAT JUL 12 -> 2-4 (id:60626)
Royal LePage Sussex
1930 Kaptey Avenue
Coquitlam, British Columbia
OPENHOUSE SUNDAY JULY 20 12PM -2PM Suite Deal X 2, A fully finished walkout 2 bed suite downstairs + 2nd inlaw suite. Brand-new 8-bed, 8-bath home on a bright almost 10,000 square ft corner lot with south and west exposure. This 5,468 square ft home features a gourmet kitchen with a built-in wall oven, glass top range, and a separate butler's kitchen. The main floor includes a bedroom with an ensuite and level walk to the garage. Upstairs offers four bedrooms, including a master with a large dressing room and spa-like ensuite, plus a 2nd Master suite. Covered decks and patios extend your living space, and the side yard can accommodate RV parking. Easy access to HWY 1 and transit. Close to Cape Horn Elementary, Montgomery Middle, Centennial Secondary, Mundy Park, Superstore, and major shops (id:60626)
RE/MAX Sabre Realty Group
2 2764 W 14th Avenue
Vancouver, British Columbia
Welcome to this stunning 3 bed, 2.5 bath designer duplex in the heart of Kitsilano. Thoughtfully crafted by Architrix with interiors by PTL Design, this home features premium integrated appliances, radiant in-floor heating (4 zones), A/C with Nest, and Caesarstone & Vicostone surfaces. The sleek kitchen showcases custom millwork and a luxurious black porcelain island. Enjoy elegant lighting by Bocci, and relax by the natural gas fireplace. Custom millwork throughout, including a built-in office space by Farrell Custom Woodwork. Includes a detached garage, private outdoor space, and easily accessible crawl space for extra storage. Located on a quiet tree-lined street, steps to parks, shops, and transit. In General Gordon Elementary & Kitsilano Secondary catchments. Don't miss it! (id:60626)
RE/MAX Crest Realty
2995 141st Street
Surrey, British Columbia
This stunning residence sits on a beautifully manicured corner lot. Walk in to a grand foyer with a curved staircase. Sunken living room with fireplace and hidden wet bar. Formal dining room, accented by a statement chandelier, perfect for hosting dinner parties. Chef's kitchen features granite counters, stainless appliances, sub-zero fridge, a butler's pantry, and a bright breakfast nook, flowing into the cozy family room and private, south-facing patio. The main-floor primary suite offers a 3-sided fireplace, luxe ensuite, and walk-in closets. Upstairs: 3 beds w/ensuites. Downstairs: Separate entry, media room, games area, and hobby room/workshop. New roof, gutters/downspouts. Sprinkler system. Triple garage, newer epoxy flooring, EV charger, new smart garage door, built in vac + more! (id:60626)
Macdonald Realty (Surrey/152)
46 Pairash Avenue
Richmond Hill, Ontario
Welcome to 46 Pairash Avenue Richmond Hills Most Desirable Address Situated in the prestigious Mill Pond neighborhood, just steps from Yonge Street, this stunning custom-built 4-bedroom home offers the perfect blend of luxury, convenience, and timeless craftsmanship. Enjoy proximity to top-rated schools, shopping, public transit, parks, and every amenity imaginable. This home showcases: 10-ft ceilings on the main floor and 9-ft ceilings in the finished basement, A beautiful stone and stucco exterior, Rich hardwood floors, coffered smooth ceilings, and a grand oak staircase, A spacious family room with a gas fireplace and soaring open-to-above ceiling, French doors, stainless steel appliances including a cooktop stove and fridge, A fully renovated gourmet kitchen with stone countertops a chefs dream. One unique and thoughtful feature is the optional elevator shaft, offering the potential to accommodate in-laws or elderly family members with ease and future accessibility. This home is impeccably maintained and radiates pride of ownership. A rare opportunity not to be missed this one wont last! (id:60626)
Royal LePage Your Community Realty
1240 Lancaster Crescent
Richmond, British Columbia
Brand New Luxury Custom Build home located at the fantastic location in Sea Island. This beautiful home features upstairs you'll find your primary bedroom with large bathroom and a large walk in closet plus 3 bedrooms with their own ensuite as well. Main floor has a large kitchen with open concept design & a good sized wok kitchen. Beautiful fireplaces in living room & family room. On the side of the main floor is equipped with fully separate and legal bonus in-law suite or to act as a mortgage helper. Friendly and convenient neighborhood with basketball, tennis & children play areas nearby. Quick access to Vancouver, downtown Richmond, shopping centers, Canada Line, Superstore and schools are mins away. This beautiful custom built home is now ready to move in.Showing by appointment only (id:60626)
Selmak Realty Limited
1951 Haldimand Road 17
Haldimand, Ontario
Magical 191 acre waterfront farm property located just a few kms outside of Cayuga offers 3000 ft of waterfrontage, and 700 ft of road frontage. Beautiful aggregate trail from the front of the property to the river for walking/ATV. 110-120 acres of workable land, some bush and some wetland/marsh as well. Seasonal cottage right on the river banks to enjoy in spring, summer and fall. Century home built in 1880 features 1755 square feet, 3 bedrooms, 2 bathrooms and a partial basement that could be finished. Solid garage with block exterior (24x30), drive shed (60x32) plus a nice old bank barn on the property. Incredible investment potential here. The Grand River is navigable here - for 20 miles, so great for boaters, and fisherman! Marshland is a haven for wild life - you've never been anywhere so quiet! Truly a haven of peace and quiet! (id:60626)
RE/MAX Escarpment Realty Inc.
1951 Haldimand Rd 17
Cayuga, Ontario
Magical 191 acre waterfront farm property located just a few kms outside of Cayuga offers 3000 ft of waterfrontage, and 700 ft of road frontage. Beautiful aggregate trail from the front of the property to the river for walking/ATV. 110-120 acres of workable land, some bush and some wetland/marsh as well. Seasonal cottage right on the river banks to enjoy in spring, summer and fall. Century home built in 1880 features 1755 square feet, 3 bedrooms, 2 bathrooms and a partial basement that could be finished. Solid garage with block exterior (24x30), drive shed (60x32) plus a nice old bank barn on the property. Incredible investment potential here. The Grand River is navigable here - for 20 miles, so great for boaters, and fisherman! Marshland is a haven for wild life - you've never been anywhere so quiet! Truly a haven of peace and quiet! (id:60626)
RE/MAX Escarpment Realty Inc.
1951 Haldimand Rd 17
Cayuga, Ontario
Magical 191 acre waterfront farm property located just a few kms outside of Cayuga offers 3000 ft of waterfrontage, and 700 ft of road frontage. Beautiful aggregate trail from the front of the property to the river for walking/ATV. 110-120 acres of workable land, some bush and some wetland/marsh as well. Seasonal cottage right on the river banks to enjoy in spring, summer and fall. Century home built in 1880 features 1755 square feet, 3 bedrooms, 2 bathrooms and a partial basement that could be finished. Solid garage with block exterior (24x30), drive shed (60x32) plus a nice old bank barn on the property. Incredible investment potential here. The Grand River is navigable here - for 20 miles, so great for boaters, and fisherman! Marshland is a haven for wild life - you've never been anywhere so quiet! Truly a haven of peace and quiet! (id:60626)
RE/MAX Escarpment Realty Inc.

