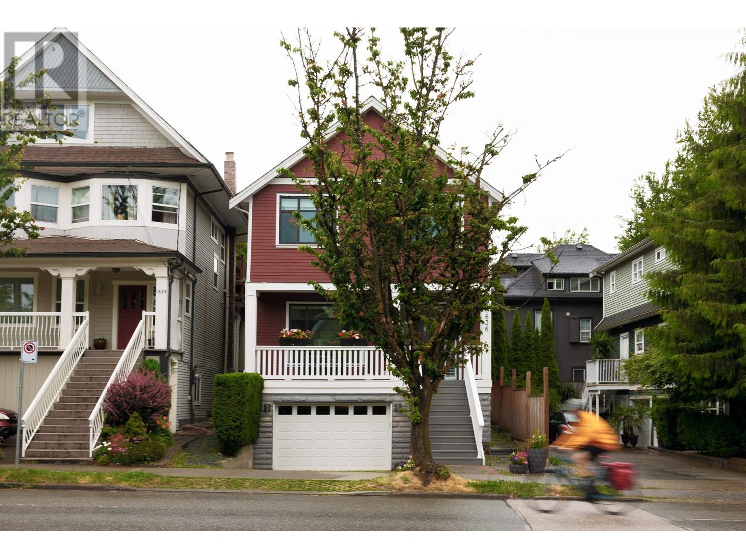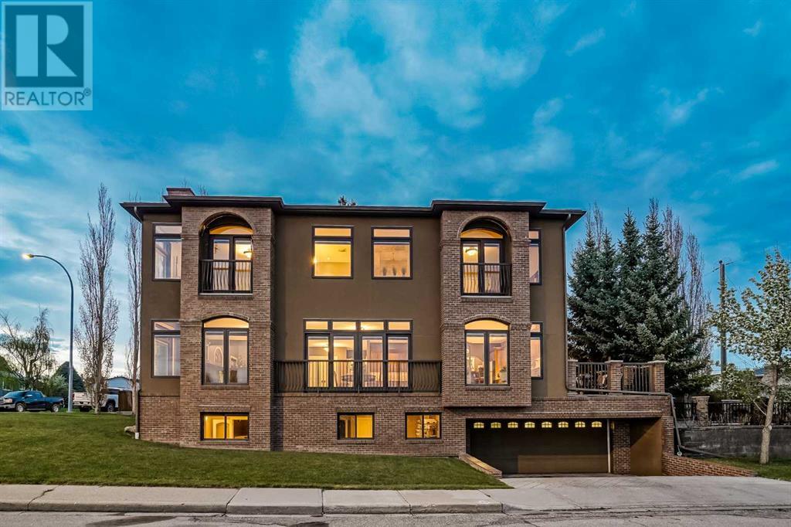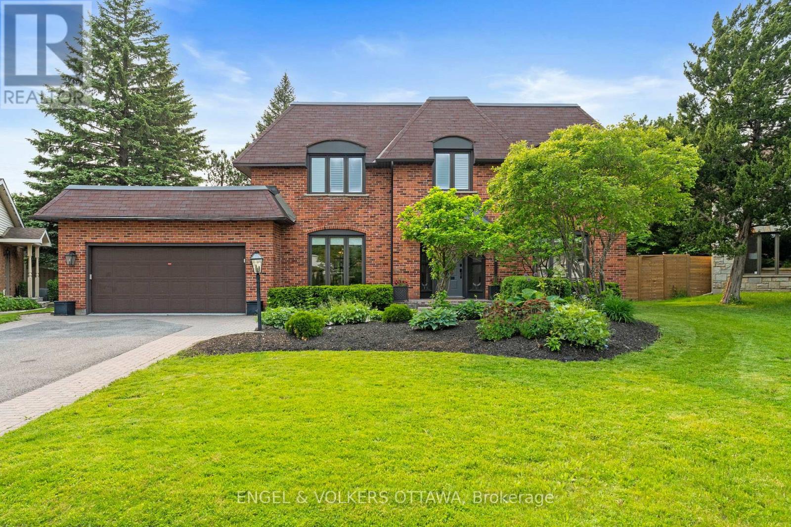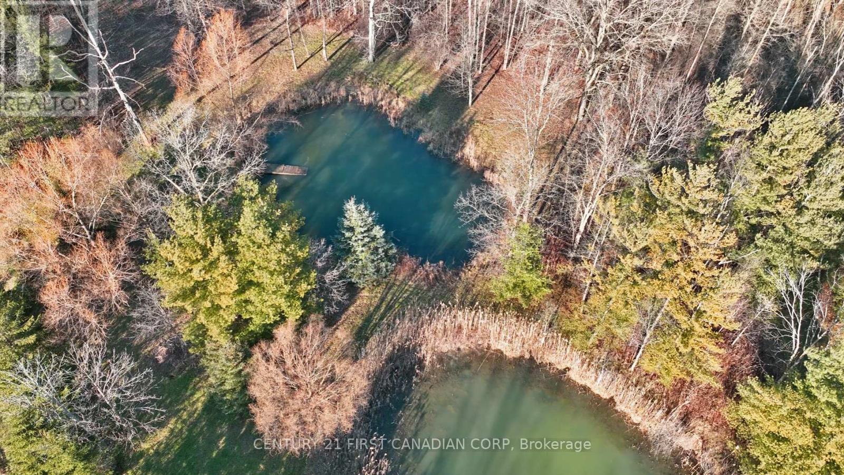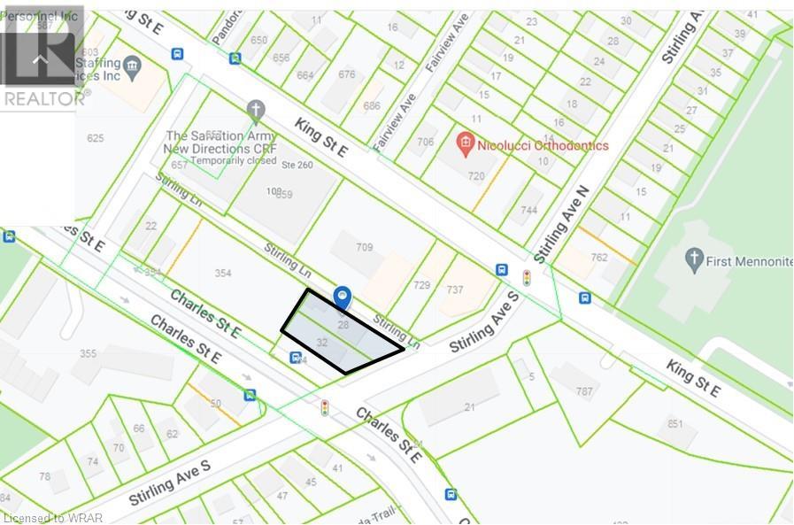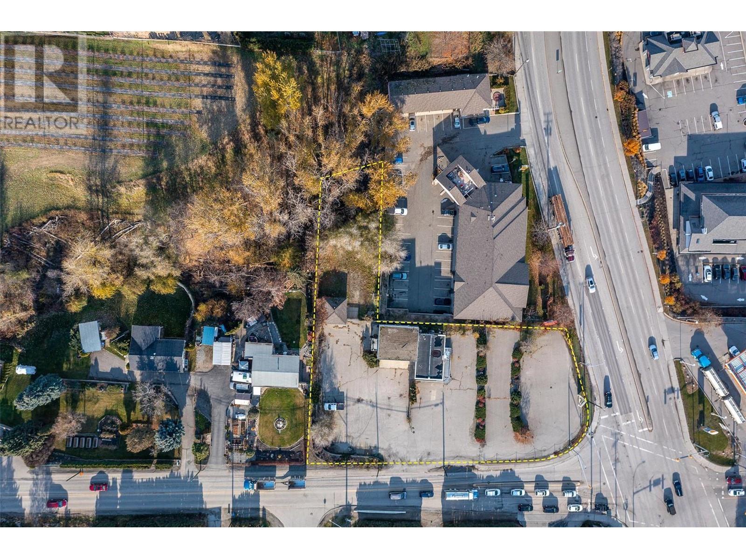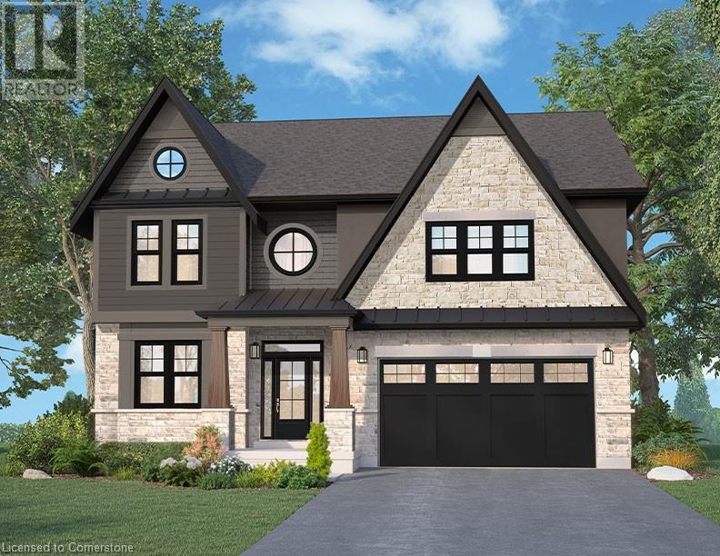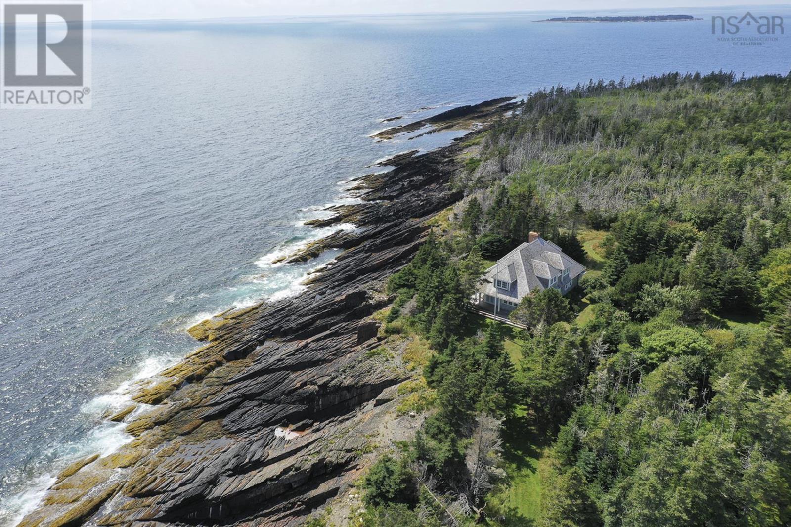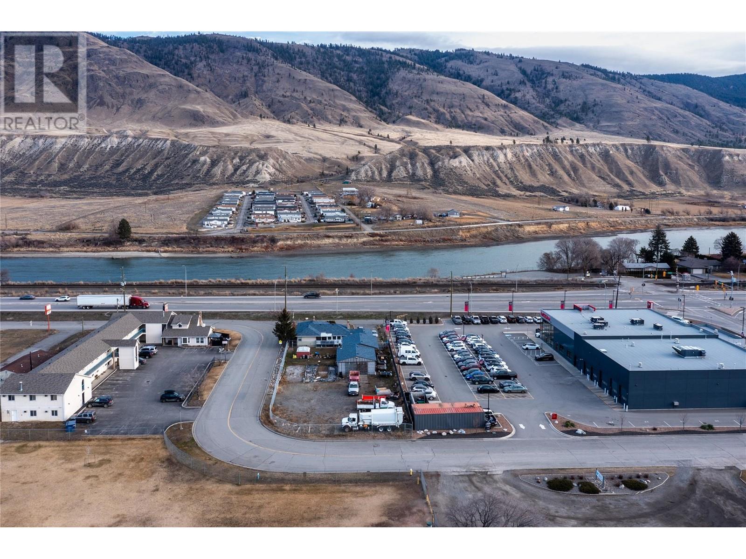1636 Victoria Drive
Vancouver, British Columbia
Truly Unique Home in an Exceptional Location! Fully detached 3-bed, 3 bath residence just off Commercial Drive presents a rare opportunity to own a beautifully crafted home in this sought-after neighborhood. Built with meticulous attention to detail, the open-concept main floor boasts 10ft ceilings in the living & dining areas with oversized windows flooding the space with natural light and a stunning floor-to-ceiling gas fireplace. Gourmet kitchen offers ample cabinetry, quartz countertops & integrated Bosch appliances. Upstairs, spacious bedrooms with vaulted ceilings with generous closets include a primary suite with oversized walk-in closets & luxurious spa ensuite. The landscaped backyard is perfect for BBQ's & entertaining. Garage features a turntable for seamless drive in & out. OH:July 5&6 2-4 (id:60626)
Engel & Volkers Vancouver
804 9a Street Ne
Calgary, Alberta
OPEN HOUSE SATURDAY June 28 (1:00-3:00pm). Where timeless design meets unmatched cityscapes, discover this extraordinary custom-built residence perched on a prime corner lot in the sought-after neighborhood of Renfrew. Boasting over 4,100 sq ft of meticulously crafted living space, this home offers breathtaking, unobstructed views of downtown Calgary stretching to the majestic Rocky Mountains. Whether you’re hosting guests or enjoying a peaceful evening, the private backyard oasis—with its built-in fireplace, and front-row seat to the Stampede fireworks—is the perfect setting.Inside, you’ll find four spacious bedrooms and four luxurious bathrooms, the elegant primary suite features a spa-inspired ensuite with a steam shower, all designed with comfort, character, and functionality in mind. Elegant Romeo and Juliet balconies in both the primary suite and a second downtown-facing bedroom that open to panoramic city views, creating a romantic, airy ambiance.At the heart of the home is a gourmet chef’s kitchen, featuring a 13-foot breakfast bar, a 9-foot island, high-end stainless steel appliances, ample prep space, rich cherry wood cabinetry, and Brazilian granite countertops. A chef’s dream pantry provides generous space and easy access to everything you need to create your culinary creations.The dining room features a patio door that seamlessly opens to the outdoors, blending indoor comfort with open-air enjoyment. The lower level features a dedicated theatre room, perfect for entertainment and relaxed movie nights. Imported Italian travertine tile flows seamlessly throughout the home, complemented by two natural gas fireplaces that add warmth and charm.Constructed with insulated concrete forms (ICF), the home offers superior energy efficiency and sound insulation. In-floor heating, central air conditioning, and a heated double attached garage further elevate everyday comfort. For added versatility, the home includes a pre-built elevator shaft for future eleva tor installation.Additional highlights include upper-level laundry, a main-floor office or den, expansive walk-in closets, underground sprinklers, a built-in Vacuflo system, and a beautifully landscaped yard with two mature pear trees and a spacious main deck accessible from the main floor living area. Exquisite brick detailing throughout the home’s interior and exterior showcases craftsmanship and timeless design.Meticulously maintained and showcasing true pride of ownership, this one-of-a-kind home is a standout gem in one of Calgary’s most sought-after inner-city communities.Envision a life where everyday feels like “Life is Good.” (id:60626)
Exp Realty
20 Garand Place
Ottawa, Ontario
Impeccably maintained and thoughtfully updated, this spacious 5-bedroom family home offers a well-designed layout, blending everyday function with timeless style. Set at the end of a quiet court, this elegant residence features generous living space across all levels, ideal for todays modern family. Inside, you'll find rich hardwood flooring, a grand formal dining room, an elegant living room, and a warm, inviting family room with a classic wood-burning fireplace perfect for relaxed evenings at home. The expansive eat-in kitchen is finished with granite countertops, a gas stove, and ample cabinetry, with direct access to the backyard for easy entertaining. A main floor office provides a quiet workspace, and the mudroom with main floor laundry adds everyday convenience. Upstairs, the oversized primary suite offers a luxurious retreat with a brand-new, spa-inspired ensuite, while the remaining bedrooms are bright, spacious, and ideal for growing families. The fully finished basement features a large recreation room, an additional bedroom and full bathroom, plus flexible space for a home gym, hobby area, or playroom. Outdoors, enjoy the warmer months in your private, fully fenced backyard, complete with a separately enclosed in-ground pool a perfect summer escape for both fun and relaxation. With a double-car garage, tasteful updates throughout, and exceptional curb appeal, this move-in ready home delivers comfort, style, and space in one of the areas most desirable settings. Just minutes from CHEO, The Ottawa General Hospital, parks, schools, and everyday conveniences. (id:60626)
Engel & Volkers Ottawa
29709 Celtic Line S
Dutton/dunwich, Ontario
Rare opportunity to own your own 50 Acre paradise within close proximity to amenities and easy out of town commuting with the 401/402 a short distance away. This property will have you feeling an ultimate sense of tranquility and peace as you step foot onto the tree lined driveway that opens to a cleared area surrounded by nature and a perfect spot to build your dream home. There are 33 acres of treed land with various species of gorgeous trees including; maple, oak, elm, black cherry, and hickory. Home to various wildlife and the ultimate place to campout and hike or quad the trails within. There are two ponds on the property and a further 17 acres of land being rented and harvested by a local farmer on the perimeter of the treed land.This property has municipal water at the roadway which is one less thing for you to worry about once you pick the perfect spot to build your home. This property is a must see to truly appreciate the beauty this property has to offer all year round. Appointments are required to view the property as it is not suitable for individuals to roam unsupervised. (id:60626)
Century 21 First Canadian Corp
6835 Highway 93
Tay, Ontario
INCREDIBLY VERSATILE PROPERTY ON 2.35 ACRES WITH VISUAL EXPOSURE & ENDLESS LIVING & WORKING POSSIBILITIES! Experience unmatched versatility and opportunity with this dynamic dual-purpose property on 2.35 acres, perfectly positioned for business, living, and growth. Boasting prime visibility from Highway 93, this site is a powerhouse for entrepreneurs, innovators, and families seeking a property that works as hard as they do. At its core, a sprawling 75 x 40 ft., 2,200 sq. ft. detached workshop stands ready to handle your business needs, equipped with four bay doors (two at 14 x 12 ft., one at 12 x 10 ft., and one at 8 x 9 ft.), all with 16 ft. clearance, offering ample flexibility for operations. An 800 sq. ft. office space and additional living quarters further enhance its functionality, making it an incredible asset for commercial endeavours. The property also features a modern, spacious 2-storey home offering five bedrooms and five bathrooms total, and an attached garage. The finished basement provides excellent in-law potential or additional living space. The property features 200-amp service in the house, 100-amp service in the basement, and 200-amp service in the shop. With abundant parking for over 20 vehicles, this property is designed to meet both business and personal needs. Outdoors, the picturesque setting with a private pond offers a sense of serenity while being just 10 minutes from Midland and close to Orr Lake, parks, beaches, trails, and golf courses. For those looking to expand their footprint, an option to acquire additional acreage makes this an investment with limitless potential. Whether you want to grow your business, accommodate multi-use ventures, or create a home base for innovation and potential revenue, this property delivers unparalleled opportunity. Don’t miss this chance to own a rare combination of work, lifestyle, and commercial potential in a highly sought-after location! (id:60626)
RE/MAX Hallmark Peggy Hill Group Realty Brokerage
6835 Highway 93
Tay, Ontario
EXPANSIVE FAMILY HOME ON 2.35 ACRES WITH IN-LAW POTENTIAL, DETACHED WORKSHOP & ENDLESS POSSIBILITIES! This 2-storey home showcases over 4,500 fin sq. ft. of living space, nestled on 2.35 private acres with a picturesque pond. You’ll be enchanted by the tranquil setting and the endless possibilities this property offers for living, working, or accommodating multigenerational family needs. The home boasts neutral paint and finishes throughout, with an expansive layout bathed in natural light from large windows framing scenic views. The beautiful kitchen provides white cabinetry, stainless steel appliances, and a breakfast bar. The bright dining area framed by a large bay window flows seamlessly into the living room with a propane fireplace and walkout to the yard. An accessible main-floor bathroom ensures convenience. The upper level hosts 3 bedrooms including a spacious primary bedroom complete with a walk-in closet and an ensuite with an updated soaker tub and walk-in shower. A bonus loft space on the upper level provides additional room for an office or playroom. Recent updates include a brick veneer feature wall and a new staircase with a railing. The finished basement offers incredible in-law potential, boasting a separate entrance, kitchen/living room, two bedrooms, and a full bathroom. The property features 200-amp service in the house, 100-amp service in the basement, and 200-amp service in the shop. Step outside to discover two back decks, a covered screened-in section and open pergola area, ideal for hosting outdoor gatherings or unwinding in the hot tub. The 75 x 40 ft. detached workshop includes an 800 sq. ft. office space and additional living quarters including 1 bed/1 bath. For those looking to expand, there’s an option to purchase additional acreage. This property’s location offers high visibility from Hwy 93, making it ideal for home-based businesses, while being just minutes from Orr Lake, trails, golf, beaches, parks & 10-minute drive to Midland. (id:60626)
RE/MAX Hallmark Peggy Hill Group Realty Brokerage
28 & 32 Stirling Avenue S
Kitchener, Ontario
A little over 1/4 acre of high density mixed use zoning lands with 93 ft of frontage on Stirling Ave S and 140 ft overlooking LRT stop on Charles St . Prime development lot in the middle of Kitchener's next massive redevelopment area. LRT station adjacent to the property. New 932 unit twin tower development starting across the street with grocery store and other commercial retail and service. Vendor financing could be arranged in certain circumstances. (id:60626)
RE/MAX Twin City Realty Inc.
9558 Glenmore Road
Lake Country, British Columbia
Introducing a prime commercial opportunity that's poised to take your business to new heights! Located in Lake Country, between the larger communities of Kelowna and Vernon and nestled on a strategically located, high-exposure corner lot, this property offers a golden ticket to success. Situated just minutes away from Kelowna International airport, it provides unparalleled convenience for travellers and commuters alike. This bustling intersection is close to UBCO, world-renowned wineries and lakes. With its high traffic count and excellent visibility, this property is a beacon for potential customers and clients. Whether you're seeking to launch a new venture or expand an existing one, the possibilities are endless. Zoned C11, Highway Commercial which allows for a breweries and distilleries, hotel, motel, car wash, automotive sales/rentals/repairs, retail space, restaurants, or any business that thrives on exposure and accessibility that cater to the needs of the travelling public. (id:60626)
Royal LePage Downtown Realty
4461 Queen Street
Niagara Falls, Ontario
Prime Downtown Niagara Falls Investment Opportunity! 4800 sq.ft includes main level commercial space, and upper level future 2 bedroom apartment with rough in kitchen, 2 bathrooms and glass patio doors off living rm to future balcony. Plus an additional 2650 sq ft of finished basement. Building has been gutted and drywalled just needs your finishing touches. Flexible layout to suit a wide range of business uses, turnkey solution for investors, business owners, or those seeking a premium location to grow their enterprise. Perfectly positioned in the vibrant downtown core, this property enjoys excellent visibility and foot traffic, with easy access to tourist attractions, amenities, and major transportation routes. Close proximity to the Falls, GO Station, restaurants, shops, entertainment, upcoming university and Casino.Whether you're looking to expand your portfolio, establish a flagship location, or secure a premium property this downtown gem is not to be missed. UPDATES INCLUDE **block and brick construction, new build to code (2019) New 10 ton and 12 carrier with VVT HVAC air system (heat and air) all new wiring to 3 new panels w/ 600 volt step down transformer. all new pluming throughout, all new LED lighting. Instant hot water circulation from tank (not on demand) Additional hydronic heat (front windows)all New windows, doors and roof. 11.6 interior ceilings with drop down clouds. all restored terrazzo floor son main level. Perfect for any type of business** (id:60626)
RE/MAX Niagara Realty Ltd
100 Watershore Drive Unit# Lot 2
Stoney Creek, Ontario
Welcome to The Residences at Watershore, a stunning new lakeside community in Stoney Creek, just steps from Lake Ontario. With over $80,000 in upgrades included, these homes feature 9' ceilings and large windows, creating bright, open-concept spaces perfect for relaxing, entertaining, and enjoying scenic views. The Laurel model offers 3,620 sq ft of thoughtfully designed living space. This 4-bedroom, 4-bath home includes a spacious main floor with an open concept living to include the living room, dining area leading to the covered back deck, a large kitchen with oversized island and walk-in pantry- not to mention a mud room, powder room, and a den! The second floor holds the primary bedroom with a walk-in closet and luxury ensuite, 3 more large bedrooms, 2 additional bathrooms, and laundry room. Close to highways, shopping, and amenities, this waterside oasis is ideal for your dream lifestyle. This site is under construction, Closings are scheduled one year from purchase. Note: Photos are artist renderings and may not reflect the exact layout. (id:60626)
Royal LePage State Realty Inc.
91 Ironbound Trail
East Ironbound Island, Nova Scotia
Off the Aspotogan Peninsula, on Nova Scotia's treasured South Shore, East Ironbound Island over looks the bold Atlantic Ocean, with the Tancook Islands and Peggy's Cove as distant neighbours. The island has a cluster of private homes, along with a wharf and a road leading to one of the province's oldest lighthouses. The island is shared with other quiet seasonal residents. The setting for this property is simply magical. From the wharf, the stroll along the grassy pathway past the fish stores, outbuildings boat slips, continuing on by the barn towards the house, everything is reminiscent of a simpler time .... Ironbound was once a small fishing community, and at one time this property was a small cattle farm. The property includes several parcels, totaling approx. 24 acres, a winch building, a garage, a fish store, a hay barn, a cattle barn, a newer equipment building, and a well appointed home, sheltered by mature trees, overlooks the ever changing bold Atlantic Ocean. The post and beam home has a spacious covered wrap-around deck and an open concept dining / kitchen / living room, with a welcoming wood burning fireplace. A laundry, 3 piece bath and a surprise prep kitchen are just down the hall. All 3 bedrooms on the second floor face the ocean and open to the upper veranda. The primary includes a fireplace and built-ins. The bathroom has a claw foot tub and a custom shower. The property is accessed from a private wharf, which is included in this sale, in New Harbour, near the seaside community of Blandford, on the Aspotogan Peninsula. Where else can one find an island with this much history, fascination, and comfort rolled into one package on Nova Scotia's treasured South Shore, an hour from Halifax's Stanfield International Airport. (id:60626)
Engel & Volkers (Chester)
2371 Trans-Canada Highway
Kamloops, British Columbia
Visit REALTOR website for additional information. Endless possibilities with this 20,160 sq. ft. fully fenced property; ideal for home, business, or both! Zoned C4 Commercial, Highway 1 frontage! Featuring a spacious yard, a 1-car garage, and a backyard shop, it offers plenty of room for work and play. The home is divided into two rental suites: the upper level has 3 bedrooms, 1 bath, and attic storage, while the basement suite includes 2 bedrooms, 1 bath, and its own washer/dryer. Central air and heat provide year-round comfort. With a brand-new roof and single-owner history, this is a great investment opportunity. (id:60626)
Pg Direct Realty Ltd.

