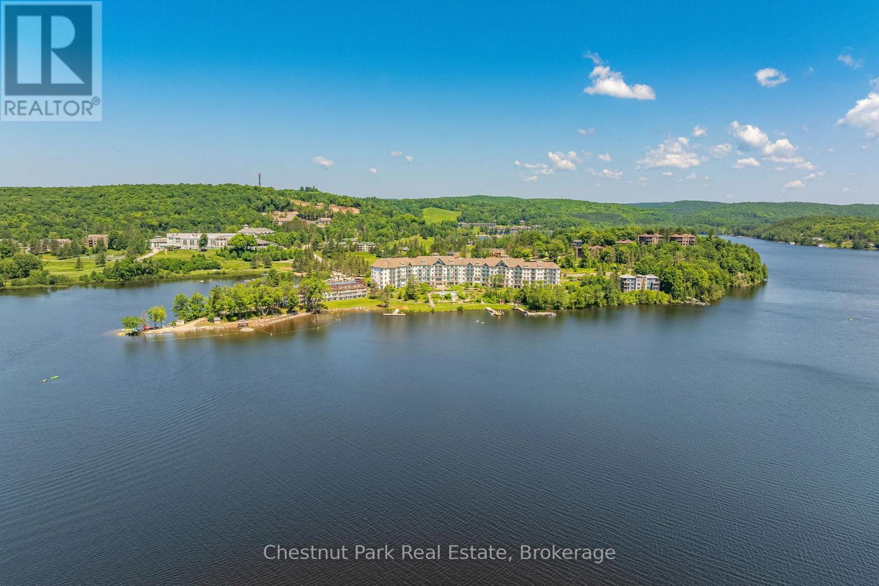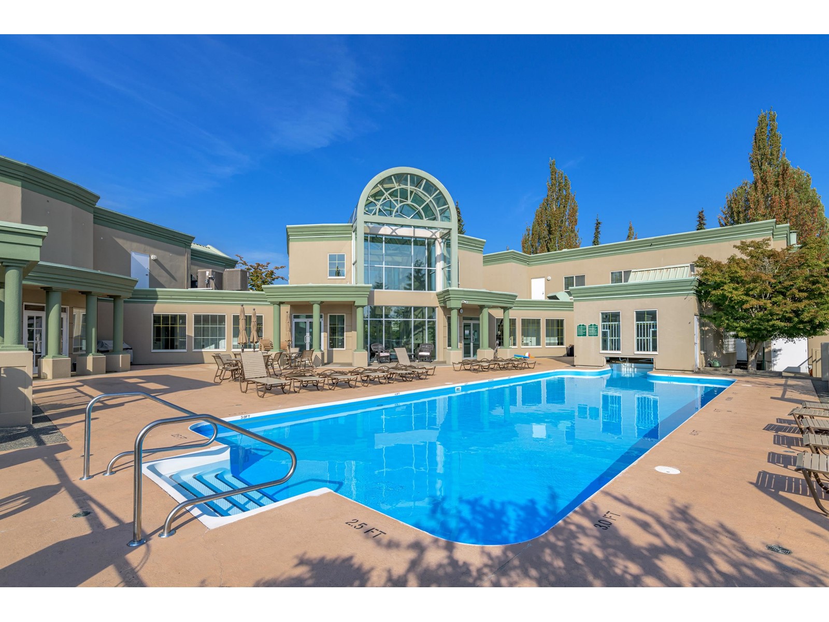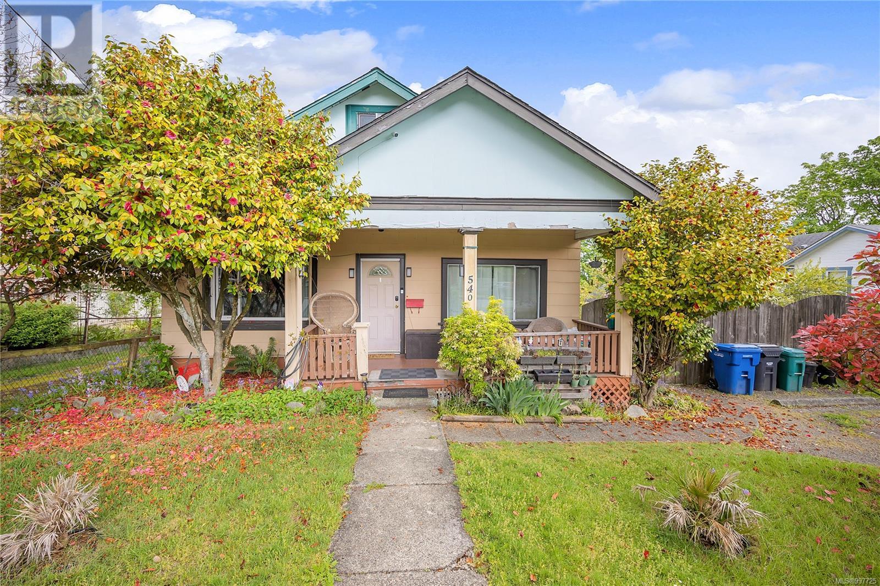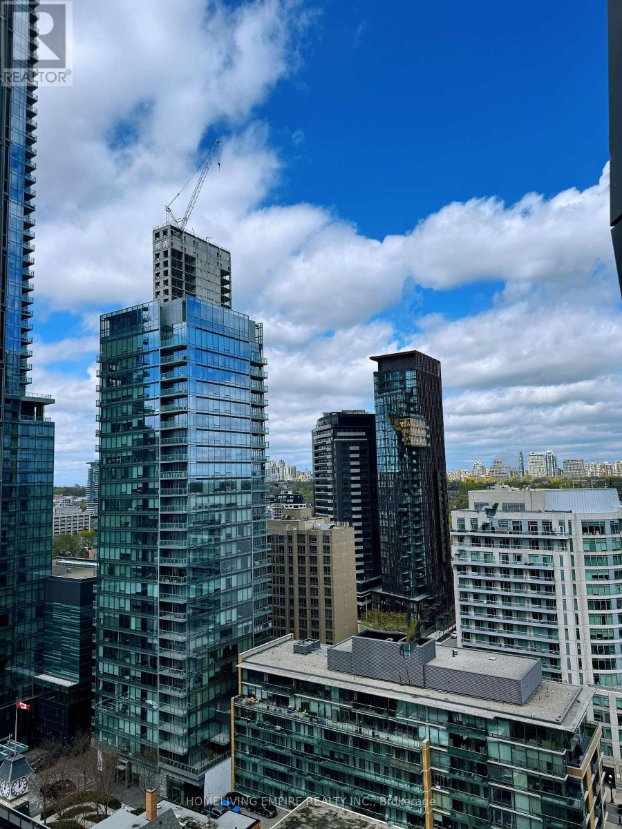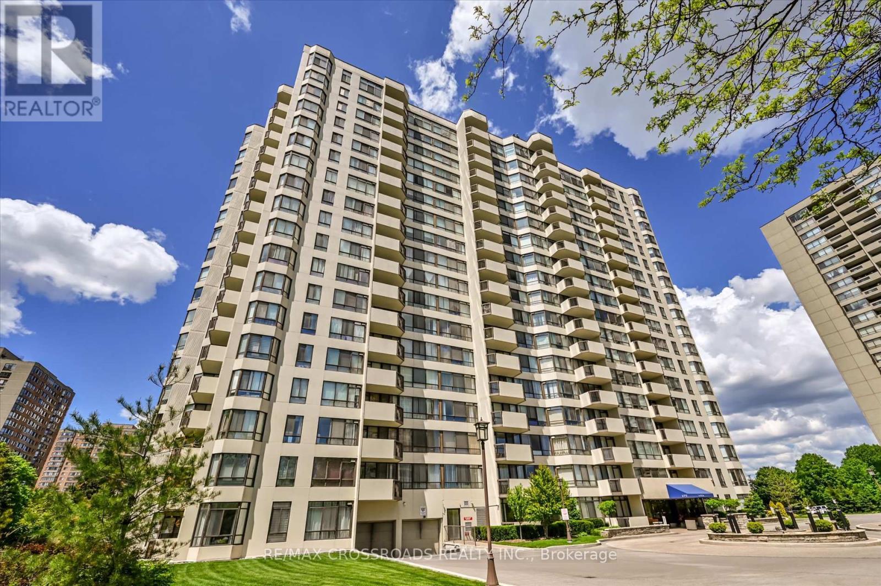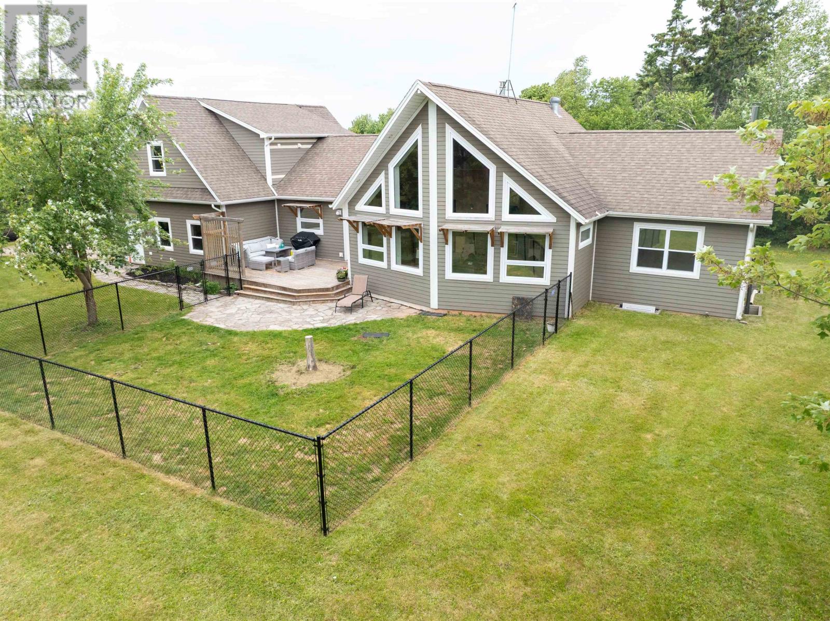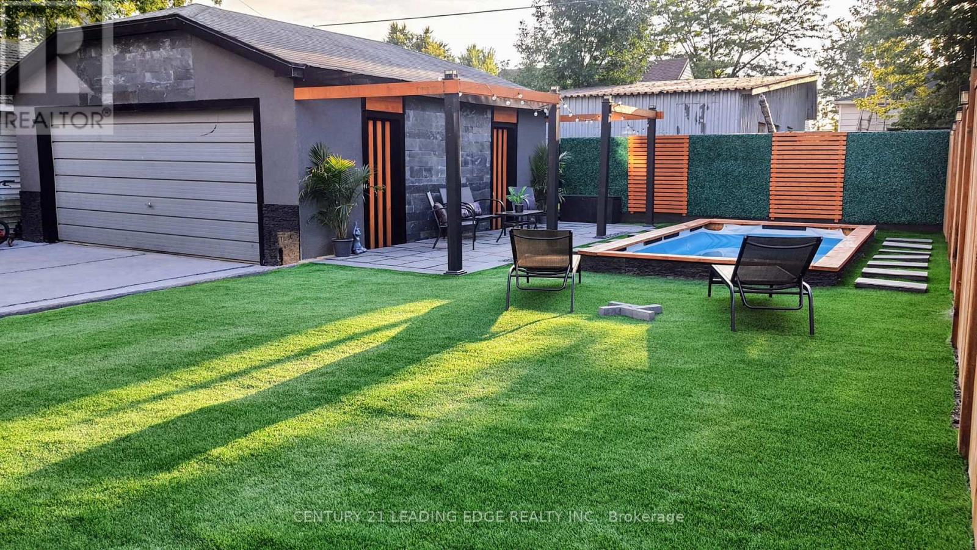117 - 25 Pen Lake Point Road
Huntsville, Ontario
Experience the effortless Muskoka life in this south-facing 2-bedroom, 2-bathroom waterfront condo, ideally located on the main floor of Lakeside Lodge. Enjoy breathtaking views of Peninsula Lake and the serenity of lakeside life without the upkeep. Whether you are seeking a peaceful personal retreat, a smart investment, or both, this turnkey unit is a rare find. Currently part of the Deerhurst rental program, it offers excellent passive income potential (over $20,000 from May - Dec 2024) along with the flexibility to enjoy the resort lifestyle on your own schedule. The open-concept layout features a modern kitchen, in-suite laundry, elegant finishes, and uninterrupted lake views perfect for relaxing or entertaining. As an owner, you will enjoy full access to Deerhurst's world-class amenities, including indoor and outdoor pools, fitness facilities, and exclusive owner discounts on golf, dining, spa services and more. Ownership at Lakeside Lodge also includes access to the private owners lounge a welcoming space for gatherings that fosters a true sense of community. Additional building features include a gym, extra laundry facilities, and an outdoor pool overlooking the lake. Pen Lake Point offers a lifestyle of leisure, recreation, and relaxation. Own a piece of iconic Muskoka where nature meets convenience and every day feels like a vacation. (id:60626)
Chestnut Park Real Estate
RE/MAX Realtron Realty Inc.
309 13888 70 Avenue
Surrey, British Columbia
CANCELLED OPEN HOUSE Sunday 27th Move in ready in this bright 2 bedroom 2 full bath CHELSEA GARDENS townhouse with neutral colors throughout. Kitchen has tile floor, upgraded counter tops and S/S appliances and is adjacent to family room area. Living room with elegant gas fireplace is open to the dining area and has sliders to the west facing covered deck and sliders to the east facing deck that overlooks Hazelnut Park. One resident must be 55+, and 2 small pets are allowed in this well managed complex. Large Primary bedroom has walk-in closet and shower/tub combo. 2nd bedroom has built in murphy bed and desk. CHELSEA has an active social community, clubhouse has 3 guest suites, English pub, billiard room, fireside room/kitchen, workshop, exercise room, hot tub and access to outdoor pool. (id:60626)
Macdonald Realty (Delta)
540 Kennedy St
Nanaimo, British Columbia
Charming Character Home with Development Potential on Nanaimo’s Prettiest Street Located on the iconic, tree-lined Kennedy Street—widely regarded as one of Nanaimo’s most beautiful and desirable neighborhoods—this charming property blends timeless character with rental income potential. The existing home features 4 bedrooms and 2 full bathrooms, offering a warm and inviting space perfect for homeowners or as a reliable rental income property. You'll love the preserved old-world architectural details and the spacious, mature yard—ideal for children, pets, or outdoor entertaining. But the opportunity doesn’t stop there: for investors and developers, an approved Development Permit is already in place for a unique live-work complex, including two single-family homes and one duplex. Whether you're looking for a move-in-ready home in a standout location or seeking a promising development site, this property is a rare find in the heart of Nanaimo. (id:60626)
RE/MAX Professionals
1703 - 1 Yorkville Avenue
Toronto, Ontario
Welcome To The Most Sophisticated And Exclusive Address In Toronto, 1 Yorkville. Has High End Designs Situated In A Highly Sought After Area. It Has 9' Ceilings, Pre-Engineered Hardwood Flooring, High End Custom Appliances, Nest Thermostat, Concierge, 5000Sf Fitness Level,Cross Fit,Yoga,Dance Studio,Outdoor Pool,Cold/Hot Plunge Pools,Hot Tub,Wading Pool,Spa Lounge,Steam & Sauna Rooms,Private Cabanas,Aqua Massage Serv's,Outdoor Theater,Bbq/Dining (id:60626)
Homeliving Empire Realty Inc.
120 Renfrew Trail Drive N
Welland, Ontario
Excellent Location Modern End Unit for Sale! This beautifully designed end unit townhouse is located in an excellent and rapidly growing neighborhood, offering a modern open-concept layout With a spacious living and dining area, perfect for comfortable living and entertaining. The home features all stainless steel appliances, Enjoy the convenience of inside access to the garage, an upper-level laundry room, and a large linen closet for extra storage. The basement includes a separate entrance from the garage, offering great potential for an in-law suite or rental unit. The beautiful backyard adds to the homes appeal, providing a nice outdoor space. All essential amenities are close by, and a large new plaza with grocery store and small retail stores are step away set to be built this year, adding even more value to this already thriving area. and easy access to Highway 406*. Its within walking distance to Niagara College Welland, schools, parks, and Seaway Mall, with a bus stop just steps away. about 10-15 min to Brock & Niagara university, With so much new development and potential, this is a fantastic opportunity for buyers or investors looking to secure a home in a promising location. (id:60626)
Royal LePage NRC Realty
604 - 275 Bamburgh Circle
Toronto, Ontario
Tridel Built "Sky Park" With Superb Amenities! Highly Desirable 2+1 Unit! Sunny South Exposure! Bright & Spacious Layout! Split Bedrms Floor Plan! 2 Walkout To Balcony Overlook Garden & Pool! Updated Unit With Nicely Finished Engineered Hardwood Floor Through-out, Ceramic Tile In Kit & Bath! Eat-In Kitchen With Hollywood Ceiling! 24 Hr Gated Security, All-Inclusive Condo Fee(Includes Cable). Excellent Facilities Includes Indoor/Outdoor Pools, Tennis/Racquet, Sauna, Gym, Ping-Pong, Billiard. Great For Families. Great School Dist. Close To All Amenities. Steps To Parks, TTC, Library, Restaurants. Private Entrance To Plaza. (id:60626)
RE/MAX Crossroads Realty Inc.
401 Donaldston Road
Donaldston, Prince Edward Island
401 Donaldston Road - Cut your cost of living and enjoy a spacious and private retreat! Privately set on 1.38 acres of partially treed land, this peaceful property is a world away from city living, but not too far from town. This property offers a charming ranch-style home featuring a main floor that is bright with open-concept layout of the kitchen - including walk-in pantry, dining, and living areas and a spacious primary bedroom, which includes a walk-in closet and en-suite bath, and two additional bedrooms served by a full bath. The downstairs is a blank canvas which can be finished to suit your family?s needs. It also offers lots of storage space. As a bonus, a self-contained, 1-bedroom apartment is located above the large triple garage. This is an ideal space for guests, extended family, or as a potential income suite. This property was custom built to the highest standards by the previous owner. Built on an ICF foundation with superior insulation, it offers ultra-efficient heating and electrical systems which reduce your monthly costs and ensure things stay cozy and bright! In addition, you will have no worries about the weather as the brand-new whole home generator will keep things running smoothly - no matter what mother nature has in store! Don?t miss this chance to own a versatile and spacious home with a potential income opportunity located in a peaceful country setting ? all just a 15-minute drive from Charlottetown. Bonus perks include: location is just minutes from some of PEIs finest national parks, white sand beaches, golf courses, boat slips, and farm stands, and restaurants. Book your private showing today! Measurements are approximate and should be verified by the purchaser if an ?perfect for family living and entertaining. (id:60626)
Coldwell Banker/parker Realty
22 Vega Court
Welland, Ontario
Welcome to 22 Vega Court. A charming and versatile 3 bedroom, 2-bathroom bungalow tucked away on a pie shaped lot on a quiet cul-de-sac in Welland's desirable Prince Charles neighbourhood. This well-maintained home offers a spacious layout, thoughtful updates, and excellent potential for an in-law suite or additional living spaceperfect for growing families, multi-generational living, or savvy investors.Step into a bright and inviting large foyer. Thee main floor, featuring a generous living room with a large picture window, formal dining area, and an updated eat-in kitchen with patio doors leading to a private, fully fenced backyarda great space for entertaining or enjoying summer days.Upstairs, youll find three comfortable bedrooms and a modern 4-piece bathroom. The lower level is fully finished, offering a large rec room with a gas fireplace, second bathroom, and a rough-in for a kitchen. Previously tenanted this space provides the perfect foundation for a separate in-law suite or rental unit Additional features include two attached single-car garage, a spacious driveway with double car pull through. Just steps from parks, schools, shopping, and public transit. Located close to Niagara College, the Welland Canal Trail, and major commuter routes, this home offers both convenience and a peaceful lifestyle. (id:60626)
Boldt Realty Inc.
25 Queensway Drive
Strathroy-Caradoc, Ontario
Welcome to 25 Queensway Drive a beautifully maintained 3 Bed 4 Bath, carpet-free two-storey home thats just a few years old and completely move-in ready. This charming 3-bedroom residence offers a thoughtfully designed main floor featuring a convenient 2-piece bathroom, a laundry room, and an open-concept eat-in kitchen complete with a center island for additional seating. Sliding patio doors off the dining area lead to a spacious deck overlooking the fully fenced backyard, perfect for outdoor entertaining. Upstairs, the primary bedroom boasts a walk-in closet and a private ensuite with a double vanity and a sleek glass-enclosed shower. Two additional bedrooms and a full bathroom complete the upper level. The finished lower level includes a cozy family room, an extra 2-piece bathroom, and a furnace room with added storage space. Additional highlights include an owned hot water tank and modern finishes throughout. This home effortlessly combines comfort, style, and functionality. Don't miss this turn-key gem! (id:60626)
Blue Brick Brokers Inc.
595 Yates Road Unit# 118
Kelowna, British Columbia
Discover the perfect blend of comfort and convenience in this beautifully maintained 2-bedroom, 2-bathroom home, nestled in one of Kelowna’s most sought-after neighborhoods. Ideal for retirees or anyone looking to embrace the Okanagan lifestyle. As you enter, you'll find a bright, open-concept living area that seamlessly connects the kitchen, dining, and living spaces—perfect for entertaining or relaxing at home. Enjoy modern upgrades, including a walk-in shower, water filter and softener, central vac, newer A/C, furnace, hot water tank, roof, irrigation box, and garage door opener. The kitchen is both functional and inviting, with ample counter space, some newer appliances and an adjoining family room. Large windows throughout flood the home with natural light, creating a warm, welcoming atmosphere. The serene primary bedroom features a spacious closet and private ensuite, while a second bedroom offers flexibility for guests or a home office. Step outside to your private, landscaped yard, complete with a tranquil stream and a covered patio plus an awning—perfect for summer gatherings or quiet evenings. Located minutes from parks, shopping, and Okanagan Lake, this home offers the perfect balance of tranquility and accessibility. Don’t miss out—schedule your viewing today! (id:60626)
Stilhavn Real Estate Services
249 Wallace Avenue S
Welland, Ontario
Beautifully Renovated 3-Bedroom Family Home in Prime Tree-Lined Neighborhood Step into the perfect blend of timeless charm and modern design with this fully renovated 3-bedroom, 3.5 bathroom home. Nestled in a well-established neighborhood this property offers warmth paired with sleek finishes and functional upgrades. Inside, enjoy a bright, open-concept layout perfect for everyday living and entertaining. The modern kitchen features ample cabinetry and state-of-the-art appliances. All the bathrooms have been stylishly remodeled with elegant tile work and contemporary fixtures. The primary ensuite offers spa-like touches including a dual shower with bench and lit niche. The fully finished basement includes a large entertainment area, custom bar, full bathroom, and laundry. The attic provides functional storage space. Step outside to a beautifully landscaped private backyard with two patios and a swimming poolideal for summer BBQs and gatherings. A massive double car garage connects to an expansive driveway that fits up to five vehicles. Conveniently located near schools, parks, shopping, and transit, this home offers comfort, style, and accessibility. (id:60626)
Century 21 Leading Edge Realty Inc.
905 - 909 Bay Street
Toronto, Ontario
Wow Absolutely Stunning Unit On Luxury Condo In The Heart Of The City Excellent Move-In Condition With So many Upgrades Gorgeous High-Quality Impregnated Hardwood Floors (in 2022) Throughout. Stunning Kit With Mirror Backsplash, Granite Countertop, Quality French Finish Cabinets, (Brand New Side By Side, Stainless Steel Fridge and B/I Dishwasher). S/S Exhaust Fan And Flat-Top Stove. Mirror Walls On Hallway And Lr. Wall To Wall Mirror Closet On Entry. Large Balcony With South Exposure, 9' Cil On Kitchen And Hallway, One Underground Parking And One Locker Is Included. (id:60626)
Sutton Group-Admiral Realty Inc.

