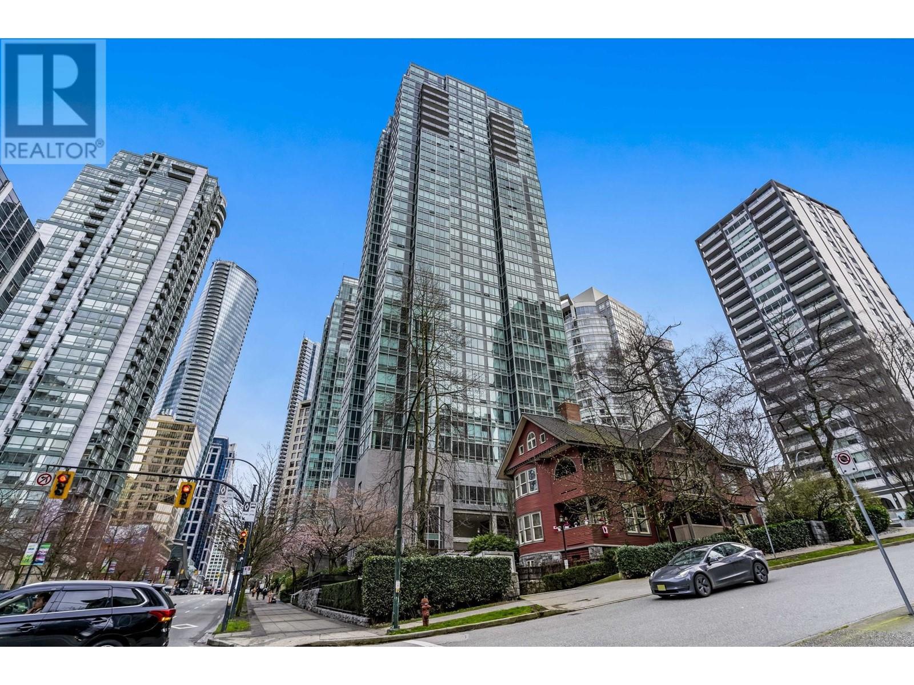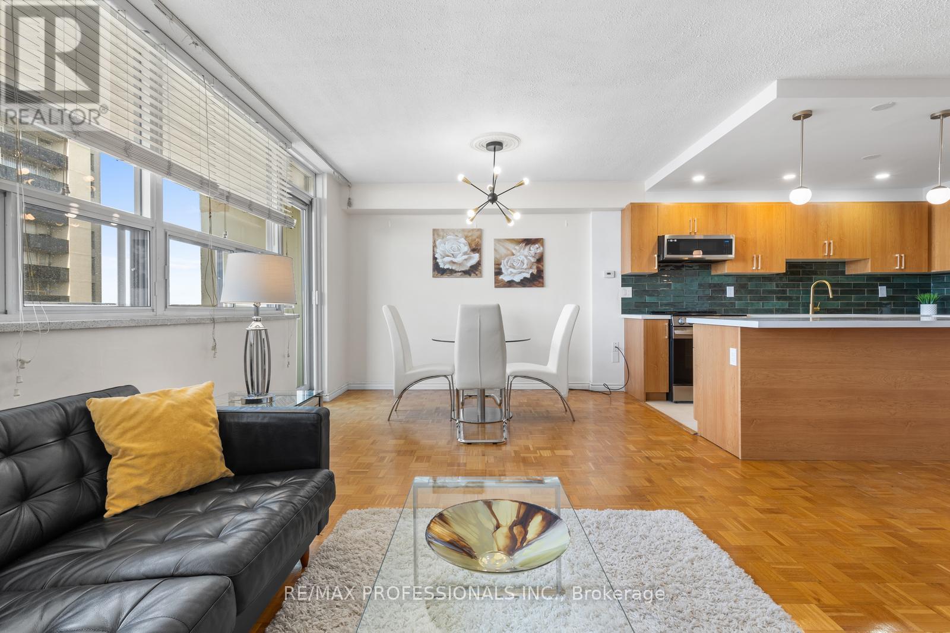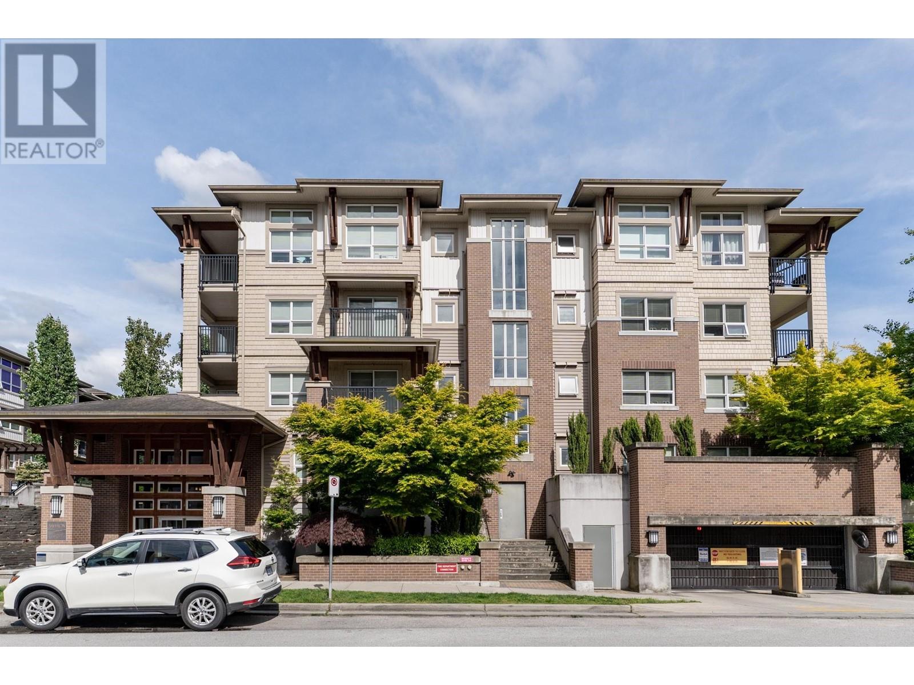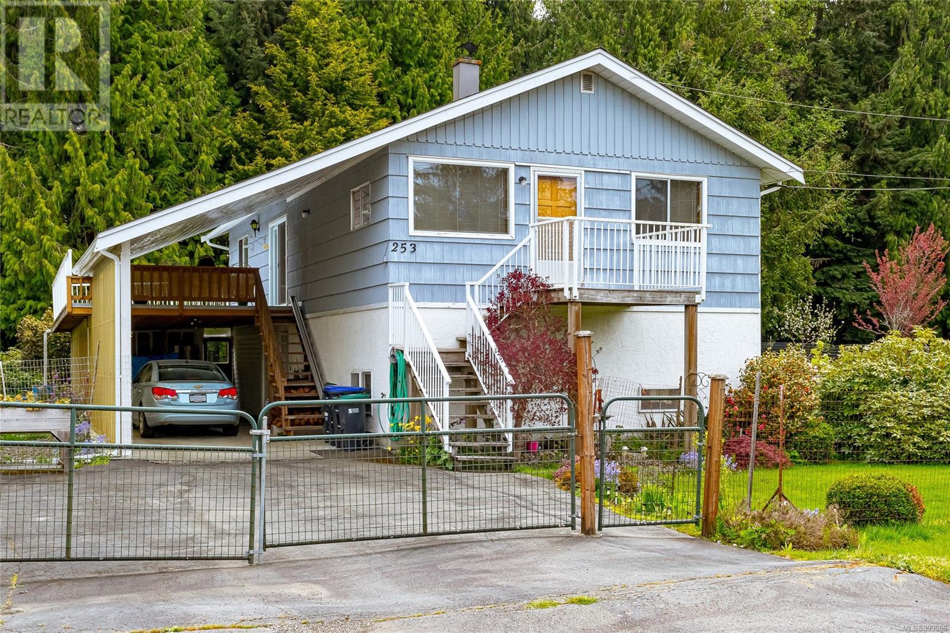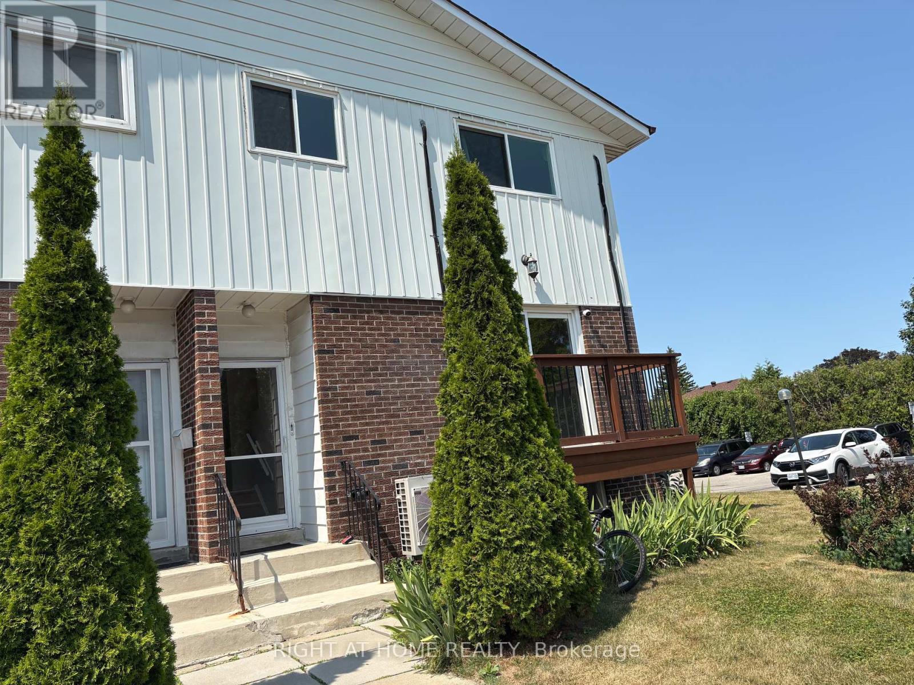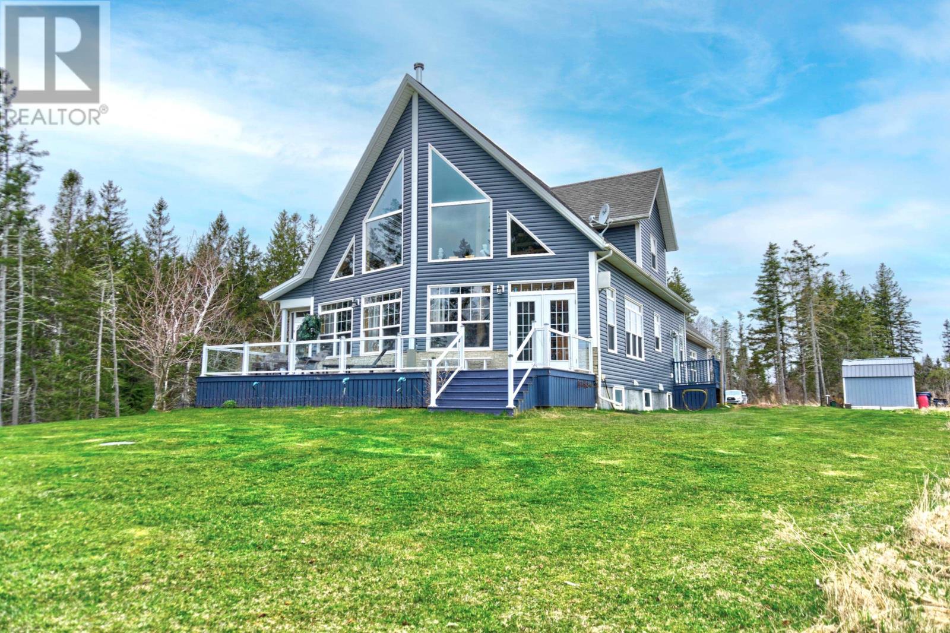1503 1288 W Georgia Street
Vancouver, British Columbia
Welcome to the stylish sanctuary in the vibrant heart of downtown - a prime location! An excellent opportunity for investors and first-time home buyers at the iconic residences on Georgia. This cozy, bright 1 bed, 1 bath home features open concept layout, large windows that fill the space with natural light. 2 entrances- One from W. Georgia St., and another from Alberni St. Enjoy the stunning view of mountains and catch a glimpse of the water right from your window. It's perfect blend of city and natural beauty. Steps to sky-train stations, Stanley Park, The Seawall, Robson Street, Coal Harbor ,and numerous shops and restaurants. Must See! Open House Saturday July 12, 2 to 4 (id:60626)
Stonehaus Realty Corp.
2107 - 360 Ridelle Avenue
Toronto, Ontario
Rare affordable family-sized home in Toronto! This spacious 3-bedroom corner unit offers Southwest exposure with a large balcony, perfect for enjoying breathtaking sunsets. The newly renovated, open-concept kitchen is truly one-of-a-kind in the building, designed to impress with its modern layout., featuring high-end limestone flooring, a hand-painted Italian tile backsplash, island with bar-like overhang, and all-new appliances, seamlessly blending style and functionality. The open-concept living and dining areas provide an inviting space for entertaining. From the balcony, you can take in a wide city view all the way to the Lake and the Escarpment. Generously sized bedrooms with large windows ensure an abundance of natural light throughout. Newly renovated ensuite bathroom in the primary. Great value for all-inclusive maintenance fees, includes building gym, indoor pool, sauna, rooftop deck, library/reading room, heat, hydro, water, cable tv and high-speed internet, on-site storage locker and underground parking. Located in a prime area, just steps from shops, restaurants, and transit, including a walkway gate to Glencairn Subway Station, walking distance to Eglinton West Station, and the upcoming Cedarvale Station on the Eglinton LRT. Easy access to Allen Road, Hwy 401, parks, and the Kay Gardner Trail makes this an unbeatable location. (id:60626)
RE/MAX Professionals Inc.
321 6828 Eckersley Road
Richmond, British Columbia
Welcome to Saffron on the Park by Ledingham McAllister! This spacious 2 bed + den, 2 bath home in central Richmond offers a smart layout with granite counters, stainless steel appliances, gas stovetop, and modern cabinetry. The unit needs updating-perfect for buyers wanting to add their personal touch. Steps from Richmond Centre, Brighouse SkyTrain, Cook Elementary, and Garden City Park. The building offers a fitness centre, clubhouse, and secure parking. Rentals and pets allowed. A great opportunity to renovate and build equity in a well-managed complex close to it all! This home gets excellent natural light, has a private balcony to enjoy the outdoors, and a den. Whether you're an investor, downsizer, or first-time buyer, this home is a smart long-term choice. (id:60626)
Parallel 49 Realty
20641 97a Av Nw
Edmonton, Alberta
Welcome to this beautifully upgraded 2-storey home in the sought-after community of Stewart Greens! Featuring over 2,450 sq. ft. of above-grade living space, this home offers 4 bedrooms upstairs, including a spacious bonus room and 2 full baths. The main floor boasts an open-concept layout with a large extended kitchen, quartz countertops throughout, and modern finishes. Enjoy summer in the landscaped backyard with a full-width deck. The fully finished basement includes 2 additional bedrooms, a full bathroom, a cozy fireplace, and a second kitchen—ideal for extended family or guests. Other highlights include central A/C, double attached garage, and proximity to parks, schools, golf, and shopping. A perfect home for large or growing families! (id:60626)
Exp Realty
253 Hembrough Rd
Bowser, British Columbia
Peaceful privacy, income potential, and solid bones come together in this inviting Deep Bay property. Just a short walk to the ocean, marina, and local eatery, this well-maintained character home offers a lifestyle rich in nature, recreation, and small-town charm. Tucked away on a quiet no-thru road, the home sits on a beautifully landscaped and level .35-acre lot, bordered by forest and backing onto green space—perfect for gardening, gathering, or simply unwinding. The upper level features an open-concept layout with large windows, a cozy woodstove with brick surround, and a bright U-shaped kitchen with an eating bar and sliding doors that open to a generous deck—ideal for summer lounging, quiet mornings, or evening stargazing. A spacious primary bedroom, second bedroom, and full 4-piece bath complete the main floor. Downstairs, a 539 sq ft 1-bedroom suite with private entrance and its own outdoor area provides flexible options for guests, extended family, or rental income. An unfinished portion of the lower level offers great potential for a workshop, storage, or future development. There’s ample parking for your boat, RV, and recreational gear. Surrounded by mature gardens and natural beauty, this is a rare opportunity in a sought-after Lighthouse Country location. Whether you're looking for a peaceful retreat or a functional investment property, 253 Hembrough Rd is full of promise. Just 20 minutes to Qualicum Beach and 30 to Comox. Measurements are approximate and should be verified if important. (id:60626)
RE/MAX Professionals
11798 Confidential
Richmond, British Columbia
An exclusive chance to acquire a well-established and fully equipped restaurant located in a high-traffic, accessible area of Richmond. The restaurant operates out of an approximately 3,000 sq. ft. space, offering ample dining area and efficient kitchen layout. This turnkey operation includes all kitchen equipment, fixtures, furniture, and goodwill, allowing for immediate ownership transfer and seamless continued operation. This opportunity is ideal for owner-operators or investors looking to enter Richmond's vibrant casual dining market. Detailed information available upon signing a confidentiality agreement. (id:60626)
Grand Central Realty
238 Royal Salisbury Way
Brampton, Ontario
This well-maintained townhouse in the heart of Madoc offers a perfect blend of comfort and style. Updated over the years, it features laminate flooring throughout, replaced windows and doors, and a finished basement with a modern full bathroom and newer washer/dry boasts a custom backsplash, granite countertops with an island, and stainless steel appliances. A striking staircase adds a touch of elegance. The carport has been converted into a full garage, and the widened driveway provides extra parking. Step into the private, mature backyard featuring a newly built deckperfect for relaxing or entertainingalong with a spacious garden shed for extra storage. A fantastic home in a highly desirable neighborhood! (id:60626)
Ipro Realty Ltd.
3 - 2 White Abbey Park
Toronto, Ontario
Location, location, location! A rare opportunity in one of Toronto's pockets --- just steps from Parkway Mall, McDonald's, Tim Horton, Costco, Place of worship, bus stop, schools, highways 401,404, Dvp, and more. Whether you're a first-time home buyer, a downsizing family, or an investor, this property checks all the boxes. Priced like a condo apartment but offers so much more in terms of space, lifestyle, and convenience. Very friendly and safe neighborhood. Plus the added bonus of low maintenance fee. Don't miss your chance to own in Toronto at an unbeatable value! (id:60626)
Right At Home Realty
806 6463 Silver Avenue
Burnaby, British Columbia
Welcome to Maywood on the Park - this south-facing home offers beautiful unobstructed views of Maywood Park, bringing nature to your everyday life. A spacious den adds flexibility as a home office or a bedroom. Features include a modern island kitchen with Bosch appliances, central heating & A/C, 1 EV parking (Phase 2), storage locker. Enjoy 24-hr concierge and top-tier amenities: gym, party lounge, dog wash, bike repair room & more. Steps to Metrotown, parks, schools & dining! This home offers the lifestyle you´ve been dreaming of. OPENHOUSE: Aug 2&3 (Sat & Sun) 2-4PM. A must-see gem-don´t miss your chance to fall in love! (id:60626)
Pospischil Realty Group
62 Nolanfield Heights Nw
Calgary, Alberta
Welcome to the picturesque community of Nolan Hill — where charm, convenience, and comfort come together in perfect harmony!Nestled in a highly sought-after location, this beautifully appointed air-conditioned, south-facing detached home offers the ideal blend of sophisticated design and family-friendly functionality. With 4 spacious bedrooms, 3.5 bathrooms, and over 2,200 sq. ft. of developed living space, this home is the perfect sanctuary for growing families and entertainers alike.From the moment you arrive, the inviting full front covered porch welcomes you with warmth and charm — the ideal spot to sip your morning coffee or relax with a book in the evening. Step through the front door and into a sun-drenched main level, where oversized windows bathe the open living space in natural light, creating an airy and uplifting atmosphere.A step up, the heart of the home unfolds into a gourmet custom kitchen designed to inspire your inner chef. Thoughtfully laid out with ample cabinetry, a walk-in corner pantry, gleaming quartz countertops, a large central island, and sleek stainless steel appliances, this space is both practical and beautiful. The spacious dining area is perfect for hosting gatherings, leading you out onto the back deck to the professionally landscaped backyard oasis and oversized double detached garage — ideal for summer BBQs, evening cocktails, or peaceful moments of solitude.Just off the kitchen, a convenient half-bath leads you down to the fully finished basement, where comfort and functionality continue. Here you'll find a versatile recreation/living room, a large fourth bedroom with a walk-in closet, and a modern 3-piece bathroom — an ideal space for guests, a home office, or multigenerational living.Upstairs, retreat to your luxurious primary suite, complete with a generously sized walk-in closet and a 4-piece ensuite bathroom, perfect for unwinding after a long day. Two additional bright and spacious bedrooms and an laundry room add c onvenience and ease to everyday living.Located just moments away from schools, convenient bus routes, shopping centers, parks, and a wealth of amenities, this home truly has it all.Don’t miss your chance to experience the elegance, warmth, and lifestyle this home has to offer. Book your private showing with your REALTOR® today, take a 3D virtual tour and step into your future home — you’ll fall in love the moment you walk in! (id:60626)
RE/MAX First
52 Cross Shores Loop
Grand River, Prince Edward Island
Welcome to 52 Cross Shores Loop. Very private waterfront oasis with 9 acres of mature land, this property provides endless opportunity. Very unique large chalet style home with custom log staircase and railing. This 5 bedroom, 3 bathroom home features a large open concept kitchen/living space with birch cupboards and granite counter tops. The large cathedral ceilings and ceiling to floor windows offer tons of natural light., and breathtaking waterfront views. The home also features a complete finished basement, and an attached double car heated garage, with a finished loft on the second level of the garage for even more space! This property is a must see! (id:60626)
Exit Realty Pei
44 Birch Glen
Okotoks, Alberta
The home you have been waiting for! On a large corner lot with partial views of the pond across the street this property has everything you need. Darling front porch invites you to sit and watch the sunrise while sipping on a hot beverage. Doorbell cam and Porch camera are included. Front entry with a front closet welcomes you into this modern home that is open concept and wrapped in windows making it feel spacious and bright. Front living room has a cozy gas fire place & a wall of windows. Dining area between kitchen and living space easily fits a large table and hutch. Chefs kitchen with two tone cabinets, stainless steel whirlpool appliances, granite counter tops, eat up bar, pantry, gas cook-top, built in oven and microwave. The owners upgraded their kitchen choosing the "executive package" when they built. A large window above the sink brings tranquility with nobody looking in, but you can see into your beautiful sunny yard while the kids play or guests relax. Vinyl flooring through out main area and a 2 pc bath tucked away by the back door with a second closet. Upstairs has a bonus room and convenient upper laundry with shelving for extra storage. 3 Bedrooms total with the primary being at the back. Master bedroom fits a king size bed comfortably and has a spa like 5 pc ensuite with a walk in closet. Privacy and serenity was intentional when designing these rooms. Shared 4 pc bath with a tub and shower combo sit between the other two bedrooms. Basement is unfinished but a second window was added for future bedrooms or a brighter rec room, there is also a rough in for a bathroom and wet bar. Backyard has been beautifully landscaped with a treated wood fence, two tier deck with pergola, firepit area and a grass area for kids to play or the avid gardener. An OVERSIZED 24'X24' garage is insulated with plywood a built in work bench and storage. RV PARKING or parking for a 3rd vehicle or toys (boat, etc) beside the garage. You can move the gate back if you want it more secure. This incredible property has been very well maintained and was freshly painted July 2025. It still feels brand new! (id:60626)
RE/MAX Irealty Innovations

