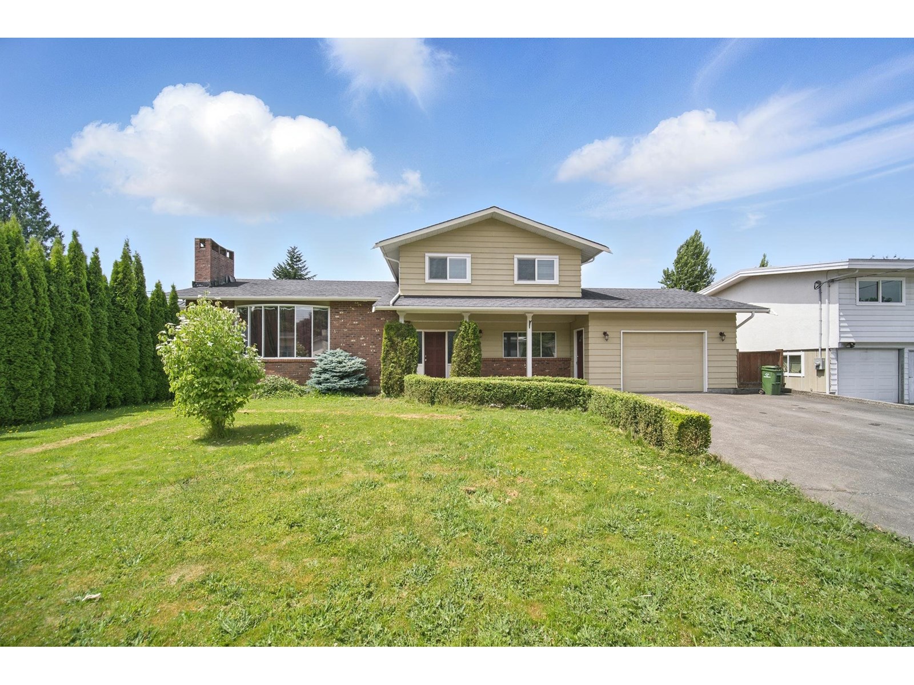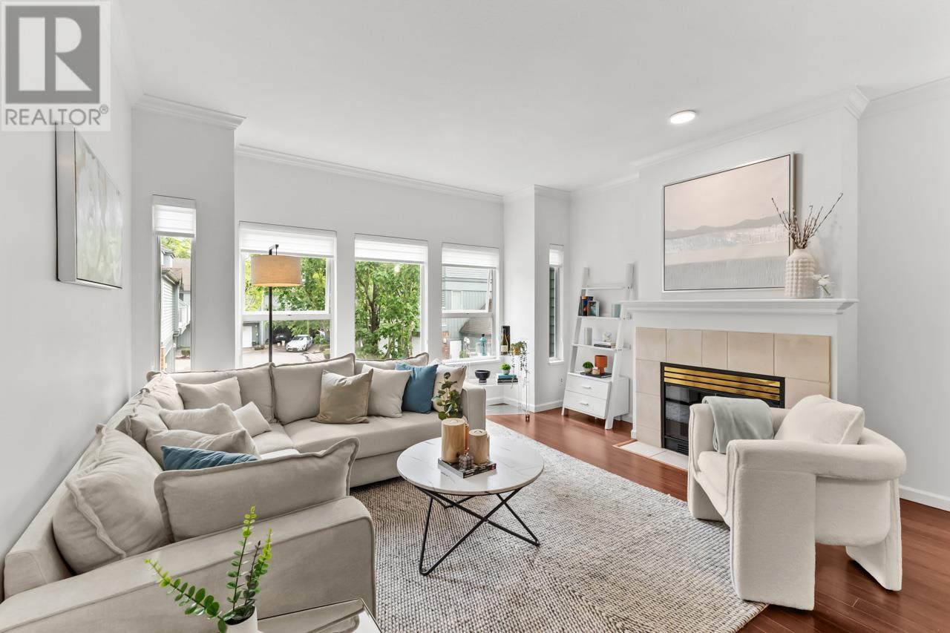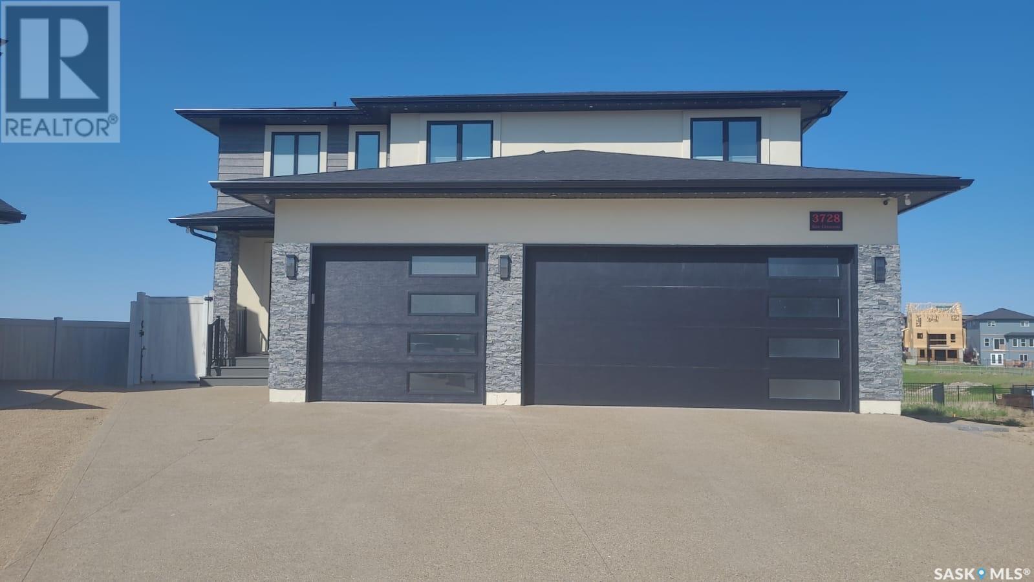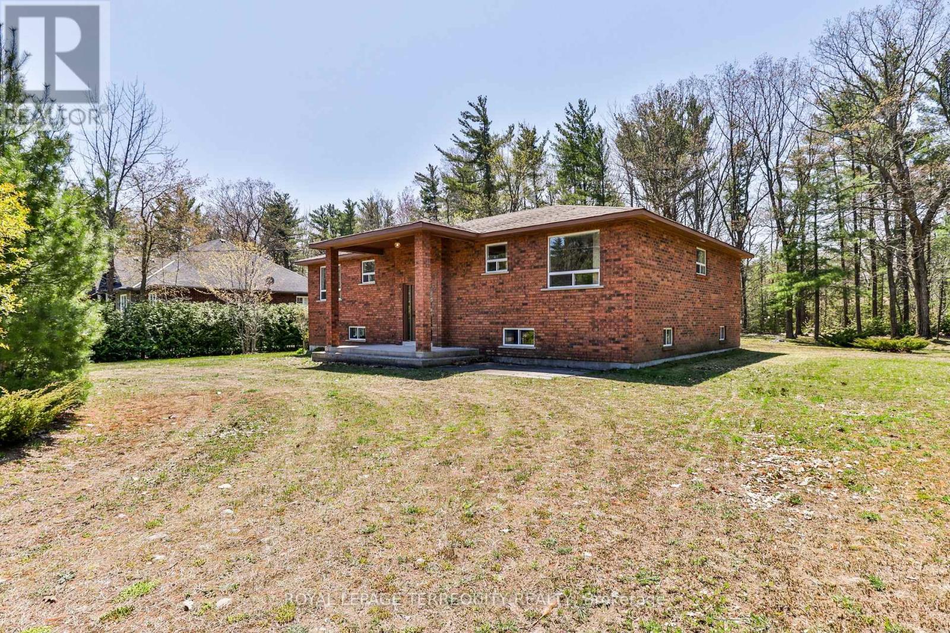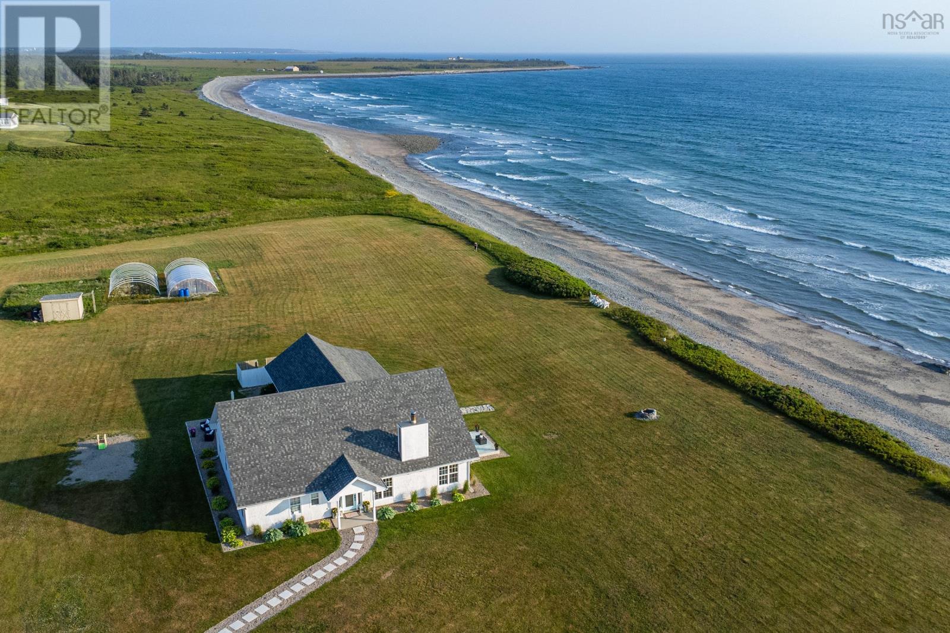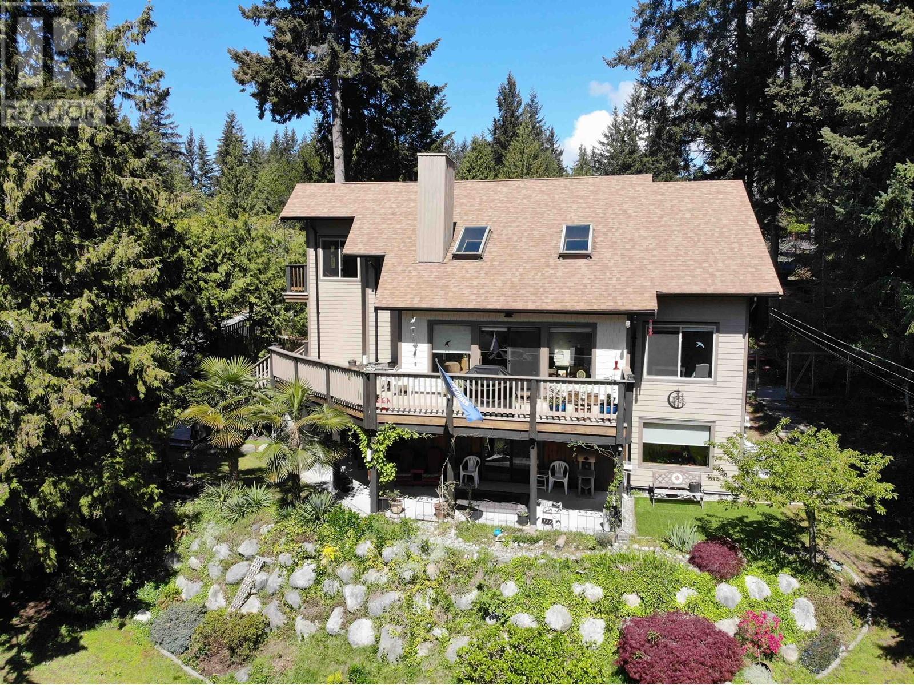718 Callaghan Road
Tyendinaga, Ontario
Welcome to a prime location farm property offering a unique blend of rural tranquility and future development potential, situated just a block from the 401. This expansive hobby farm spans nearly 40 acres and features a beautifully updated 4-bedroom, 2-bath home. Recent upgrades include a modern kitchen, renovated bathroom, spacious family room addition, propane fireplace, and propane furnace, ensuring both comfort and style. The land itself features almost 35 acres of excellent cash crop soil ideal for many crops and currently lease to neighbouring farmer. The property is well-equipped with multiple outbuildings, including a sturdy block wall barn, a large workshop with water access and potential kitchen setup, a drive shed and a chicken coop area. All buildings are fully serviced with water and hydro, providing ample space and functionality for various farming activities or business ventures. The scenic landscape includes a large pond an fenced areas, perfect for livestock or recreational use, and is serviced by a new main line hydro system for added convenience. As a bonus, the property includes a separately designated agricultural parcel with its own entrance and fire number, previously approved for a third severance, enhancing its appeal for future development or investment. This property offers exceptional opportunity for those seeking a versatile hobby farm with significant potential for growth. Don't miss the chance to explore this unique offering and envision the possibilities that await. Schedule a viewing today! (id:60626)
RE/MAX Finest Realty Inc.
10065 Dublin Drive, Fairfield Island
Chilliwack, British Columbia
Welcome to this large lot right beside a green park! This spacious home offers over 2,700 square feet most ideal for a growing family. The large kitchen and dining area are perfect for entertaining, while the 6 bedrooms provide plenty of space for everyone"”whether it's for guests, kids, or your own personal retreat. Enjoy the privacy of a fenced yard and the added bonus of a park right next door. The roof was replaced in 2009, adding extra peace of mind. More updates in the interior were done in 2019. All of this is located in the wonderful community of Fairfield Island. (id:60626)
RE/MAX City Realty
35 5820 Dover Crescent
Richmond, British Columbia
DOVER GARDENS built by Townline. Well Maintained 37 units townhouse complex, 3 level quiet unit front entrance, kitchen, patio, master bedroom facing Dover Park. Sunny living room & 2nd bedroom facing south. 2 bedroom (2 ensuites) upstairs+Recreation room downstairs. 1423sf, 2 baths, radiant heat. 2 parking spots with single garage+a long open parking on the driveway. Pro-active strata council replaced roof, exterior paint, balcony, fence. Replaced radiant heat boiler & water tank, renovated with brand new kitchen & washroom cabinet doors, stove, dishwasher, dryer, light fixtures. Updated window blinds, freshly painted, all stone countertops, tastefully decorated. Laminated flooring throughout, good size kitchen nook, fenced patio off the kitchen.Blair Elementary & Burnett Secondary. (id:60626)
RE/MAX Crest Realty
10, 12221 44 Street Se
Calgary, Alberta
Fully leased, well maintained industrial condo located in the Southbend Industrial Park near Barlow Trail and Deerfoot Trail, and south of 114 Ave SE. Concrete block and concrete slab construction complete with a concrete mezzanine. The main floor consists of office space c/w kitchenette and handicap washroom and a large warehouse with 24’ ceiling and bay door. The mezzanine, which has its own separate entrance and washroom, is set up as a fitness studio with excellent natural light given this is an end unit with south exposure. Main floor is leased to a service provider and the second floor leased to a fitness studio. 100-amp service, ample allocated parking, fenced storage unit, and with a cap rate of 6.1%. The condo unit is professionally managed for a hands-off investment. See Brochure for more information. Neighbouring Unit #20 preferably can be sold together. (28135138) (id:60626)
Greater Property Group
201 - 2970 Drew Road
Mississauga, Ontario
This Fantastic Commercial Property Is Ideally Situated On 2nd Floor In A Prime Location, Offering Convenience And Visibility. Featuring 7 Individual Offices, This Space Is Perfect For Small Businesses, Startups, Or Anyone In Need Of Professional Office Settings. Newly Painted & New Flooring. Perfect For Teams Or Independent Workspaces. Plenty Of Parking Spaces Available For Tenants Clients And Visitors. A Well-Appointed Kitchenette Area For Breaks Or Meal Preparation. Situated In A Highly Accessible Area, Ideal For Customer Traffic And Easy Commute. Whether You Are Looking To Invest, Expand Your Business Or Start Fresh In A New Space, This Property Offers Endless Possibilities. Don't Miss Out On This Excellent Opportunity. Close To Pearson Airport/All Major Highways, Easily Accessible, Lots Of Parking Busy Plaza With Other Businesses. (id:60626)
Royal Star Realty Inc.
12 Albert Street
Langton, Ontario
Tucked away in the quiet town of Langton, 12 Albert Street is the kind of home country songs are written about. Featuring two spacious bedrooms and two bathrooms—including a luxurious ensuite—this property blends high-end finishes with everyday comfort and functionality. The beautifully manicured lawn and garden, bordered by concrete walkways, lead to a charming covered front porch—perfect for morning coffees or relaxing evenings. Step inside to a large, welcoming foyer where grey vinyl plank flooring flows seamlessly throughout, setting a warm and unified tone. The open-concept design connects the kitchen and dining area, ideal for entertaining or family gatherings. The kitchen is a showstopper, complete with two walk-in pantries, extensive cabinetry, elegant white and grey marbled quartz countertops, matte black finishes, and brand-new Samsung stainless steel appliances. Just off the kitchen, the great room features a tray ceiling with built-in LED lighting, adding a touch of modern style and coziness. The primary bedroom serves as a private retreat, offering a spa-inspired ensuite with sleek subway tile. Both bedrooms include generous walk-in closets, while the mudroom provides built-in cubbies and a double-wide closet for optimal storage. Adding even more value and versatility to this exceptional property is a brand-new 42' x 25' detached shop. Designed to match the home’s exterior, it features two garage-style doors, soaring 15-foot ceilings, and 100-amp electrical service wired and ready for a 200-amp upgrade—perfect for a workshop, storage, or future business use. Set on a generous lot with thoughtful design inside and out, 12 Albert Street isn’t just a house—it’s where your next chapter begins. (id:60626)
Real Broker Ontario Ltd
3728 Gee Crescent
Regina, Saskatchewan
Stunning Walkout home Backing Onto Green Space with Triple Garage & Legal Suite Welcome to this exceptional walkout bungalow perfectly positioned on a beautifully landscaped lot backing onto tranquil green space. Thoughtfully designed and meticulously maintained, this home offers luxury, functionality, and income potential all in one. Step into the main floor and be greeted by an open, airy layout featuring an elegant office and a versatile den with a full washroom — ideal for guests or multigenerational living. The heart of the home boasts a seamless connection to nature, with expansive windows and direct access to the amazing backyard oasis, fully landscaped for privacy and outdoor enjoyment. The triple attached garage is a true showstopper: fully finished with in-floor heating and a sleek epoxy floor — perfect for car enthusiasts or a workshop. Downstairs, the legal 2-bedroom basement suite offers a private entrance, full kitchen, and generous living space, making it ideal for rental income or extended family living. From its premium location backing onto green space to its high-end finishes and thoughtful layout, this home checks every box. Don’t miss your chance to own this rare and remarkable property. (id:60626)
Century 21 Dome Realty Inc.
20 Beechener Street
Georgina, Ontario
Beautifully Designed And Unique Bungaloft Having Large Open Concept Areas And Cathedral Ceiling In Main Living Space. Gas Fireplace And Soaring Windows Set The Ambiance For Stylish Living Complete With Hardwood Floors. Elegant Slate Look Floors In Double Door Entrance And Large Kitchen. 8Ft Walkout To Deck And Fenced Yard. You'll Love The Main Level Primary Bedroom W/ Walk-In Closet And Huge Bathroom W/Separate Shower & Luxurious Oval Bathtub. Not To Mention The Huge Loft O/Looking Living W/ 4th Br And Another 4 Pc Bath! Amazing Park W Splash Pad & Basketball Courts Plus Trails For The Whole Family Just Around The Corner! Bring The Extended Family! Seller says BRING OFFER. Virtually Staged on blank canvas (id:60626)
RE/MAX All-Stars Realty Inc.
13 Weatherwood Crescent
Ottawa, Ontario
Tucked into the quiet, family-friendly neighbourhood of Country Place, this GORGEOUS and completely renovated 5-bedroom, 3-bath home is just minutes from all the shopping, restaurants, and trails along Merivale, close to everything, yet peaceful and private. With over $200K in high-quality upgrades, this home is MOVE-IN READY and thoughtfully designed for modern living. The spacious family room features elegant French doors, a large entertainment area, and flows effortlessly into the formal dining room that easily seats 8, PERFECT FOR HOSTING and entertaining. A classic SWIRL PATTERNED ceilings adds a touch of character and highlights the rooms lighting beautifully. At the back , the kitchen and breakfast area are tucked away for a cozy yet connected layout, with DARK QUARTZ countertops, light-toned floor tiles, and a BRIGHT, MODERN feel. The same tile starts right at the front entrance and carries through to the back, pulling the main level together with a seamless finish. The formal living room boasts a GAS FIREPLACE framed by dark brick and brass, paired with warm-toned hardwood floors to create a rich and inviting space. A convenient mudroom connects to the laundry area, and a stylish powder room completes this level. At the front, TWO LARGE BAY WINDOWS bring in loads of natural light and give the home fantastic SYMMETRICAL CURB APPEAL. Upstairs offers FIVE BEDROOMS and TWO FULL BATHS with BRAND NEW CARPETS, updated bathrooms, and a CALM, MODERN look thanks to dark wood railings, cream-toned flooring, and rich door frames. Just completed this year, the FINISHED BASEMENT adds even more versatility with a dedicated gym and a LARGE MULTIPURPOSE AREA perfect for movie nights, hobbies, or a playroom. Outside, the FULLY FENCED, POOL-SIZED YARD is low-maintenance and ready to enjoy. SUN-FILLED, MODERN, and truly MOVE-IN READY! This is the one you've been waiting for! EV CHARGER ROUGH-IN in Garage, SMART home ready. (id:60626)
Sutton Group - Ottawa Realty
46 Stocco Circle
Tiny, Ontario
Custom Built Brick Bungalow with Unique TWO MIRRORED SEPARATE UNITS ON THE MAIN FLOOR! Each Main Floor Unit Offers a Spacious Living Area, Full Four Piece Bathroom with Tub and Two Bedrooms for a Total of 4 Bedrooms! One Unit Has a Full Kitchen and the Second Unit has a Roughed in Kitchen. Quality Built 1925sqft Home in an Enclave of the Some of the Finest Homes in the Area! Mostly Finished Basement with 9ft Ceilings! Premium Treed Lot is Approximately 102x155ft! Septic Tank Serviced in 2023, Roof Reshingled About 3 Years Ago! Access to Beautiful Bluewater Beach! (id:60626)
Royal LePage Terrequity Realty
4849 Highway 1
Salmon River, Nova Scotia
Welcome to your dream coastal estate at 4849 Highway 1, Salmon River. This exceptional property offers 520 feet of pristine ocean frontage with unobstructed westerly views, making it the perfect spot to enjoy breathtaking sunsets. Situated on a spacious 30 plus acre lot this home provides both unparalleled privacy and stunning natural beauty. The residence features three spacious bedrooms, each with its own ensuite bath and walk-in closet, ensuring comfort and convenience for all. The luxurious master suite is a true haven, offering serene ocean views and a spa-like bathroom. The other bedrooms are equally inviting, designed to provide a restful retreat for family and guests. The great room is the heart of the home, boasting a magnificent stone fireplace and vaulted ceilings that enhance the sense of space and grandeur. Large windows frame the spectacular ocean views, flooding the room with natural light and creating a warm, inviting atmosphere. This is the perfect place to relax, entertain, and create lasting memories. The modern kitchen is a chefs delight, featuring a large custom-made island that serves as a focal point for both cooking and socializing. Equipped with top-of-the-line appliances and ample counter space, this kitchen is designed to inspire culinary creativity. Whether you're preparing a casual meal or hosting a gourmet dinner, this space accommodates all your culinary needs. The home is equipped with in-floor heating and two ductless heat pumps, ensuring year-round comfort. These features, combined with the energy-efficient design, provide a cozy and cost-effective living environment. Step outside to explore the expansive grounds, where youll find multiple outdoor living spaces perfect for dining, lounging, and soaking in the natural beauty. The property's extensive acreage offers endless possibilities for gardening, hiking, or simply enjoying the serene coastal landscape. (id:60626)
Engel & Volkers (Yarmouth)
8096 Westwood Road
Halfmoon Bay, British Columbia
GREAT FAMILY HOME IN WELCOME WOODS! This 4 bedroom 3 bath home is 3 blocks from the elementary school and Connor Park sports field and hiking, biking trails, and close to a bus stop. The .44 acre yard is completely fenced, and has open southern exposure for growing your own garden. The large living room and large family room are perfect for the adults and kids to have their own space. Single attached garage and plenty of parking for the RV. (id:60626)
Parallel 49 Realty


