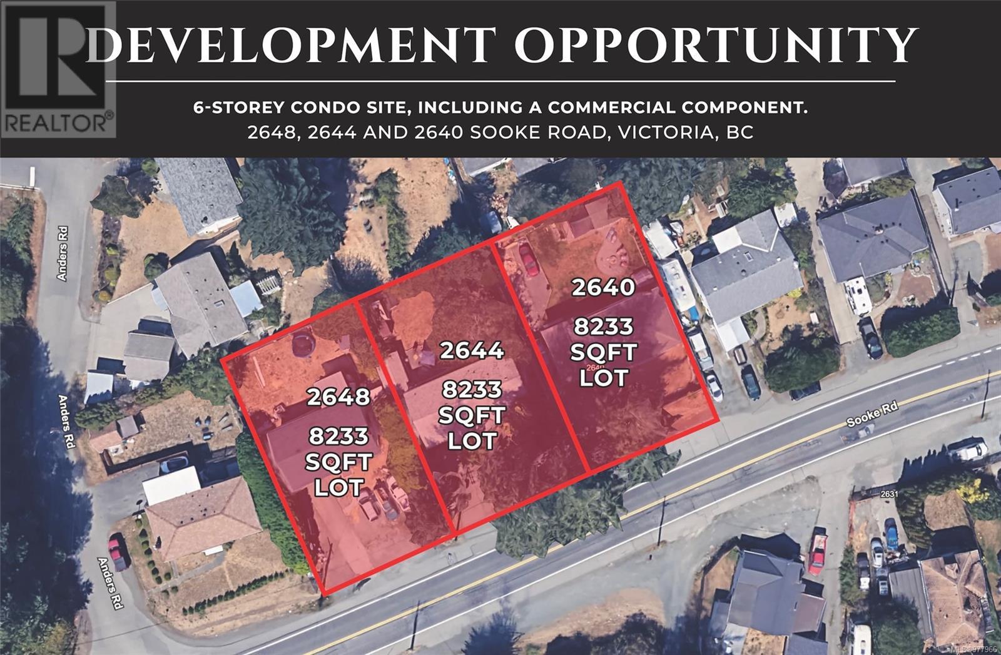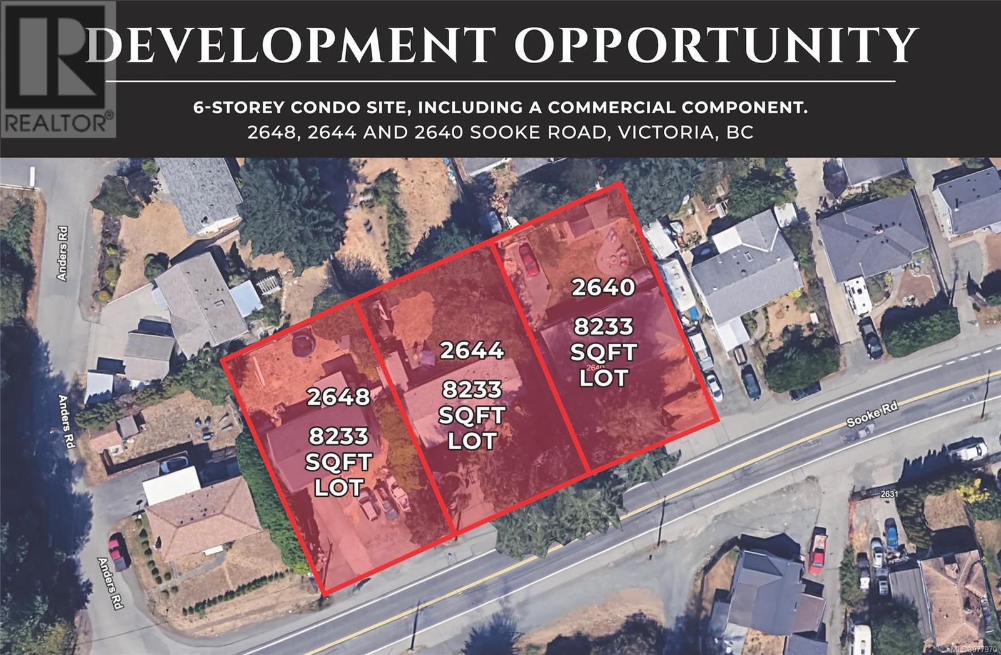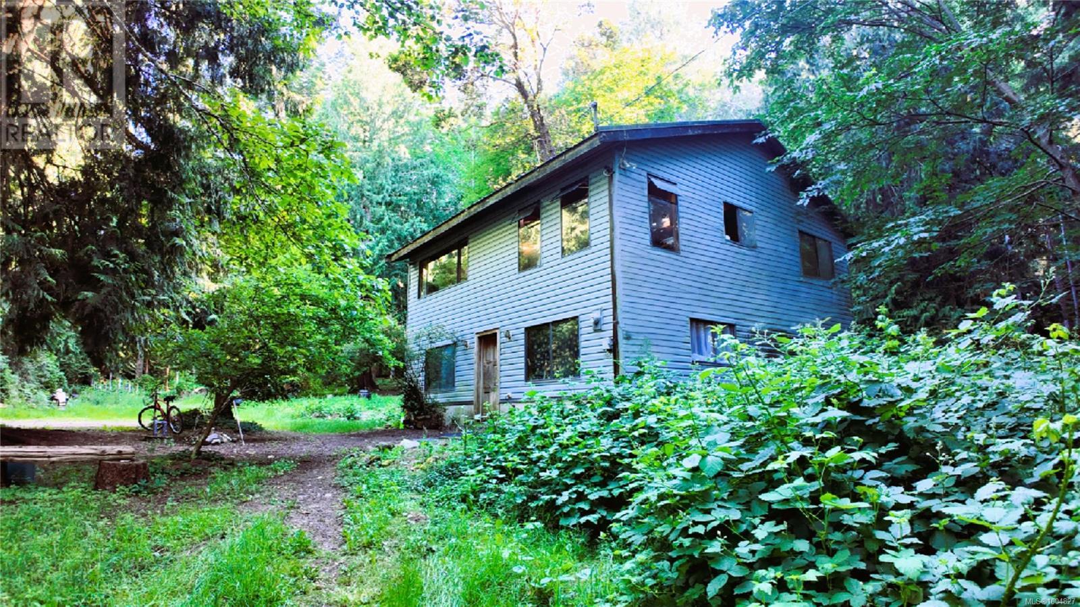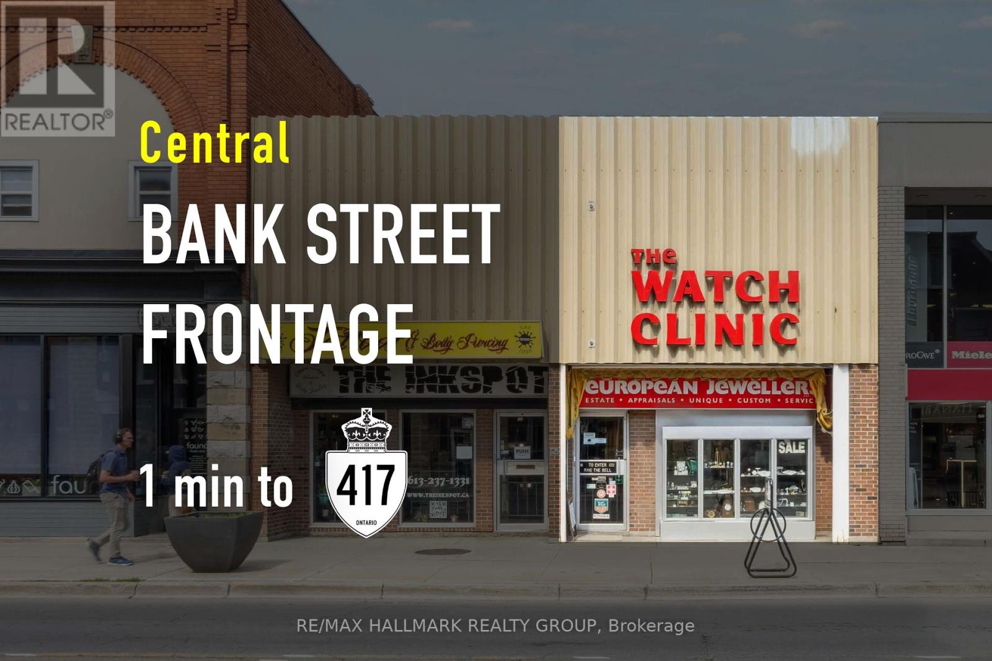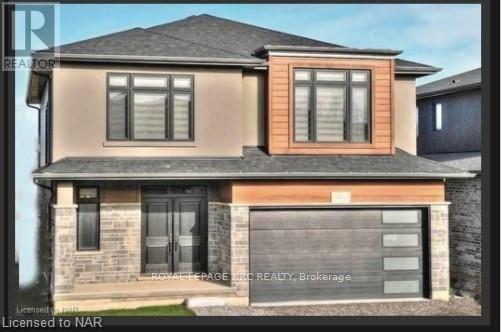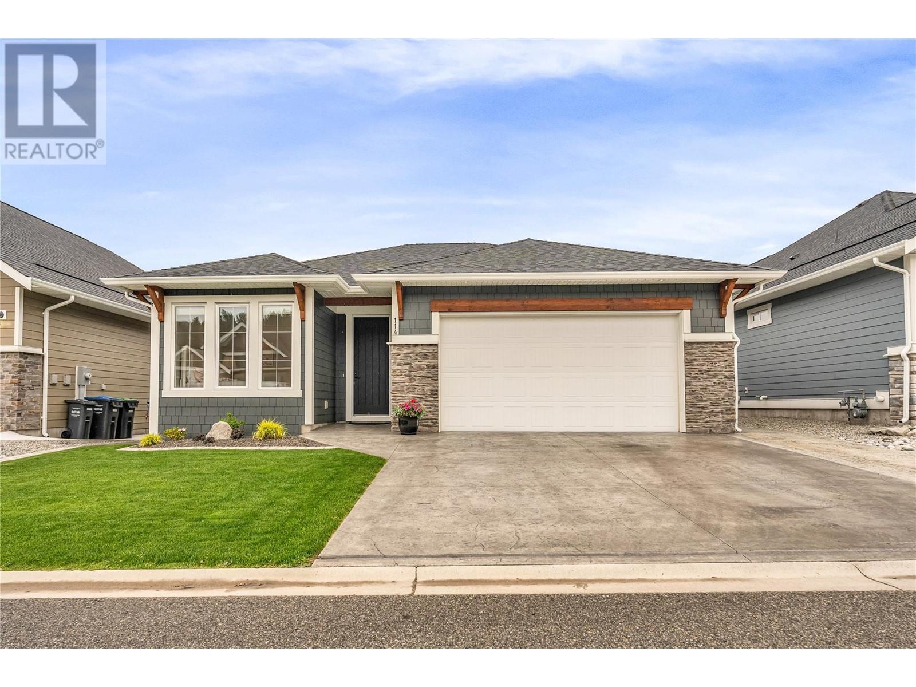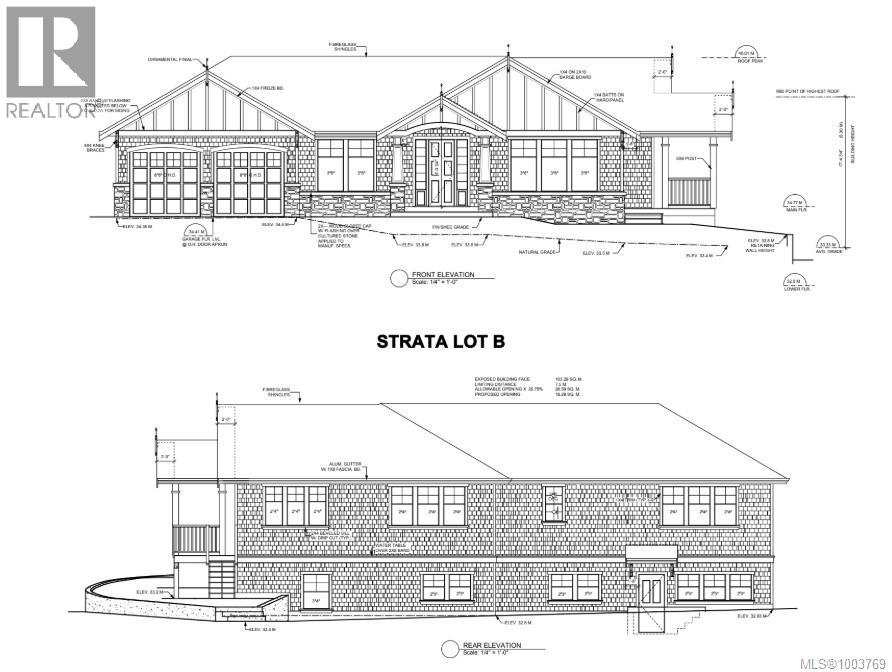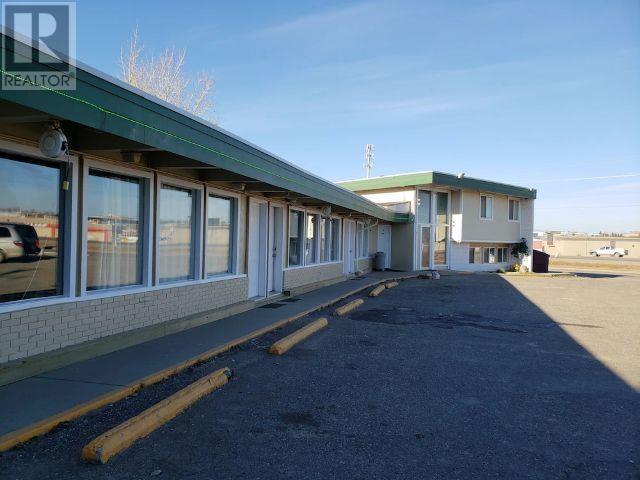2640 Sooke Rd
Langford, British Columbia
Seize this exceptional opportunity to secure a +/- 25,000 sq ft property just steps from Glen Lake in Langford. Currently zoned R2, this 3-lot land assembly offers enormous potential for rezoning, ideal for constructing highly sought-after condos with a commercial component. Located in one of Langford's most desirable areas, the property is just a 5-minute drive to key amenities like Walmart, Superstore, Starbucks, Westshore Town Centre, Belmont Market, and Cineplex. Costco and Highway 1 are also only 10 minutes away, ensuring unmatched convenience for future residents and investors. This offering includes 2640 Sooke Rd (MLS 977966), 2644 Sooke Rd (MLS 977970), and 2648 Sooke Rd (MLS 977980). According to the Official Community Plan (OCP), this site presents the perfect opportunity to develop a thriving mixed-use project—condos, retail, or even office space above storefronts. Don’t miss out on transforming these prime properties in Langford’s fast-growing real estate market. Act now! (id:60626)
Exp Realty
2644 Sooke Rd
Langford, British Columbia
Seize this exceptional opportunity to secure a +/- 25,000 sq ft property just steps from Glen Lake in Langford. Currently zoned R2, this 3-lot land assembly offers enormous potential for rezoning, ideal for constructing highly sought-after condos with a commercial component. Located in one of Langford's most desirable areas, the property is just a 5-minute drive to key amenities like Walmart, Superstore, Starbucks, Westshore Town Centre, Belmont Market, and Cineplex. Costco and Highway 1 are also only 10 minutes away, ensuring unmatched convenience for future residents and investors. This offering includes 2640 Sooke Rd (MLS 977966), 2644 Sooke Rd (MLS 977970), and 2648 Sooke Rd (MLS 977980). According to the Official Community Plan (OCP), this site presents the perfect opportunity to develop a thriving mixed-use project—condos, retail, or even office space above storefronts. Don’t miss out on transforming these prime properties in Langford’s fast-growing real estate market. Act now! (id:60626)
Exp Realty
4480 Strachan Rd
Hornby Island, British Columbia
Situated on a serene 10-acre property, this 1679 sq ft Hornby Island home offers rustic charm and flexible living. The layout includes one bedroom upstairs and two bedrooms on the lower level—one of which features a wet bar, making it perfect for guests, extended family, or use as an in-law suite. A spacious back room provides further potential for an additional suite or creative workspace. The kitchen and living room are bright and inviting, with large windows that flood the space with natural light and showcase forest views. Exposed wood beams add warmth and character. Outside, kids will love the whimsical “Hobbit House,” and there’s plenty of space to garden, explore, or simply unwind. Located just minutes from Hornby’s highlights—Tribune Bay (aka ''Little Hawaii''), Fossil Beach, Ford’s Cove, Helliwell Park, and Phipps Point—this is a rare opportunity to embrace the laid-back island lifestyle. Videography on Virtual Tab. For an easy viewing call Robert Nixon (250)287-6200. (id:60626)
Exp Realty (Na)
431 Bank Street
Ottawa, Ontario
1700 sq. ft. of standalone retail space in one of Ottawas busiest urban corridors. Featuring full-height, street-facing windows and prominent main-street signage exposure, this property is tailor-made for owner-operators seeking visibility and long-term value. Zoned TM[19] and delivered vacant, it offers flexible use potential ideal for boutique retail, wellness, or food services. A rare opportunity to own on Bank Streets high-demand strip, just steps from established shops, restaurants, and growing residential density. (id:60626)
RE/MAX Hallmark Realty Group
39 - 600 Bowes Road
Vaughan, Ontario
Welcome to Unit 39 at 600 Bowes Rd a solid opportunity for investors or business owners looking for functional space in a great Vaughan location. You've got 1,920 sq ft of ground-level industrial space plus an upgraded office setup that adds another 1,200 sq ft of usable space. The unit is split into two self-contained areas, which makes it smart for rental income or to use as one larger operation.The back unit is completely turnkey new commercial-grade flooring (approx. $20K), fresh paint, and a clean layout with a kitchenette, two washrooms, and a soundproof mezzanine office.Drive-in garage door at ground level.Located just minutes from Highway 400, 407, and 7, with low maintenance fees in a well-run complex. Whether you're expanding your business or buying to hold, this one just makes sense. (id:60626)
RE/MAX Millennium Real Estate
651 Vesuvius Bay Rd
Salt Spring, British Columbia
Tucked away in the heart of the Gulf Islands, this feel-good family home is all about connection, relaxation, and embracing island time. With four generous-sized bedrooms, four bathrooms, plus a separate studio space, there’s room here for everyone. Step inside and you’ll find beautiful hardwood floors throughout, adding warmth and character to the inviting spaces. The home is move-in ready, with thoughtful updates including a brand-new septic system and the convenience of city water. Come gather by the pool, soak in the hot tub under the stars, or enjoy a little friendly competition over horseshoes and croquet on the lawn. Wander down to the dock for an evening swim, then head to the famous Saturday market to pick up local treasures and fresh island fare. Life here flows at a slower, sweeter pace—think morning coffees on the deck, afternoons in the sun, and long dinners with loved ones under the covered outdoor space made for entertaining. This is the kind of place where memories are made. Come check it out today! (id:60626)
RE/MAX Camosun
17 Samuel Avenue
Pelham, Ontario
ACCENT HOMES NIAGARA ,CUSTOM BUILT 2 STOREY NEW BUILD / GREAT LOCATION! IN THE HEART OF FONTHILL,SHORT WALK TO DOWNTOWN,SCHOOLS,PARKS AND TRAILS (id:60626)
Royal LePage NRC Realty
114 Sendero Crescent
Penticton, British Columbia
Welcome to Sendero Canyon Rancher, a well-maintained home perfect for enjoying the Okanagan lifestyle. The main floor features an entry foyer, open living area with step tray ceiling, French doors leading to a generous covered private patio area the backyard with stamped concrete, and a 14x28 heated saltwater pool with an automatic cover and vanquish cleaning system. The kitchen is great for entertaining with oversize island, dining & living room with bright windows, gas fireplace. Additionally on the main level 2p bathroom, bedroom/den, laundry room, master bedroom with step tray ceiling , ensuite with walk in shower and double sinks & walk in closet with built ins & daylight window, downstairs 2 bedrooms, full bathroom, flex space for exercise area/flex room or even additional bedroom if needed, oversize games/family room. Items to note are 1 yr old dishwasher, 3 yr old fridge, Security/Alarm System, new carpet on main level bedroom’s and stairs, electric blinds in living/dining room & master bedroom. Exterior is low maintenance with stamped concrete rear yard/pool area, including sidewalks and driveway, all just resealed and like new. Wired for hot tub. Call today to view your new home! Measurements taken from IGuide. (id:60626)
RE/MAX Orchard Country
1741 Rockland Ave
Victoria, British Columbia
Rare Rockland offering on a Samuel McClure legacy property-Welcome to 1741 Rockland, an incredible opportunity to build your dream home in Victoria’s most iconic, prestigious & culturally rich neighbourhoods. Ideal for discerning buyers, it blends historic charm, walkability & modern luxury. The original estate was thoughtfully divided into two brand new building lots—a rare chance to build new in the heart of Rockland. Perfect location surrounded by celebrated landmarks: the Lieutenant Governor’s residence, Craigdarroch Castle & the Art Gallery. Sale includes custom building plans by Hartmann’s Drafting & Design w/ finishings by award-winning Danisha Drury Design. (Buyer can also use their own plans) This home emphasizes main-level living w/ primary suite on main plus lower level w/ office, media room, 2 more beds & 1 bed suite! Each lot is fully serviced w/ gas, water, hydro, storm & sewer and is ready for a builder of your choice. (id:60626)
Coldwell Banker Oceanside Real Estate
1348 Wallig Avenue
Oshawa, Ontario
Nestled in a great family-friendly neighbourhood in Oshawa, this beautifully maintained home offers the perfect blend of space, warmth, and functionality. Thoughtfully updated with just the right mix of modern finishes and timeless charm, its the ideal setting for families looking to grow, connect, and create lasting memories. Inside, you'll find hardwood flooring throughout, adding warmth, character, and easy upkeep to every room. The heart of the home is a bright, stylish kitchen with quartz countertops, a breakfast bar, and plenty of space to gather and create. It opens to a welcoming dining area and is complemented by a large family, formal living and dining rooms, perfect for both relaxed family moments and special celebrations. With five generous bedrooms, four well-appointed bathrooms, and ample storage throughout, this home offers the space and comfort your family needs. The large finished basement is perfect for throwing large gatherings or simply adding more space for everyday living. Outside, a beautifully landscaped backyard with fruit trees, and garden beds, provides a private oasis for play, entertaining, or unwinding at the end of the day. Lets not forget about the extra large driveway where you can park extra cars easily. Located close to top-rated schools, parks, shopping, dining and everyday essentials, 1348 Wallig Ave is more than just a house it's a place where life happens, memories are made, and families feel at home. (id:60626)
Century 21 Percy Fulton Ltd.
5385 Outer Dr
Tecumseh, Ontario
2700 sq ft of updated office area, over 2000sqft with 12.5 ft high ceilings. Totally renovated inside and out. Offices have all been updated with stylish finishings and coded office doors for added security, Newer kitchen with granite countertop. Updated bath, Newer windows sanitary sewers , retention pond , large curbed gravel parking lot at rear of property. Roofing updated 2 years ago. 2400Sq Ft of walled in storage at rear of the building (id:60626)
Jump Realty Inc.
9711 S Alaska Road
Fort St. John, British Columbia
An outstanding chance to acquire a fully operational, turnkey or family-run business in the heart of Fort St. John's bustling commercial hub. Renowned for its rich natural gas and condensate resources, Fort St. John remains a highly desirable location for business investment. This well-maintained property features 28 recently updated units that have demonstrated strong financial performance heading into 2025. Ideally located along the Alaska Highway, the site offers prime exposure and easy access within a vibrant district filled with major retailers and services, including Wendy's, Safeway, Walmart and Wholesale Club. Additional highlights include ample frontage road parking-ideal for truckers and oil and gas service vehicles-making it a strategic asset in this high-demand area. The information above is believed to be reliable but is not guaranteed and should be independently verified. No responsibility is assumed for its accuracy. (id:60626)
Nationwide Realty Corp.

