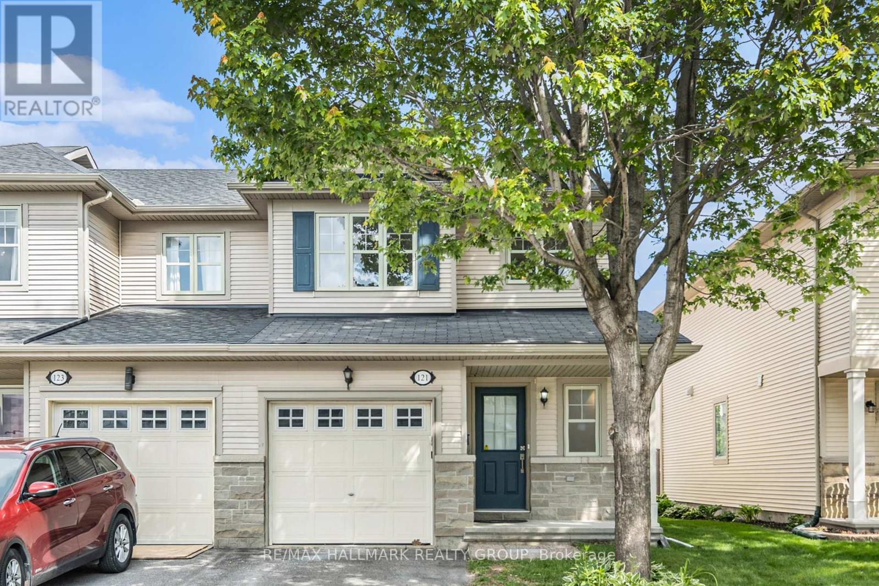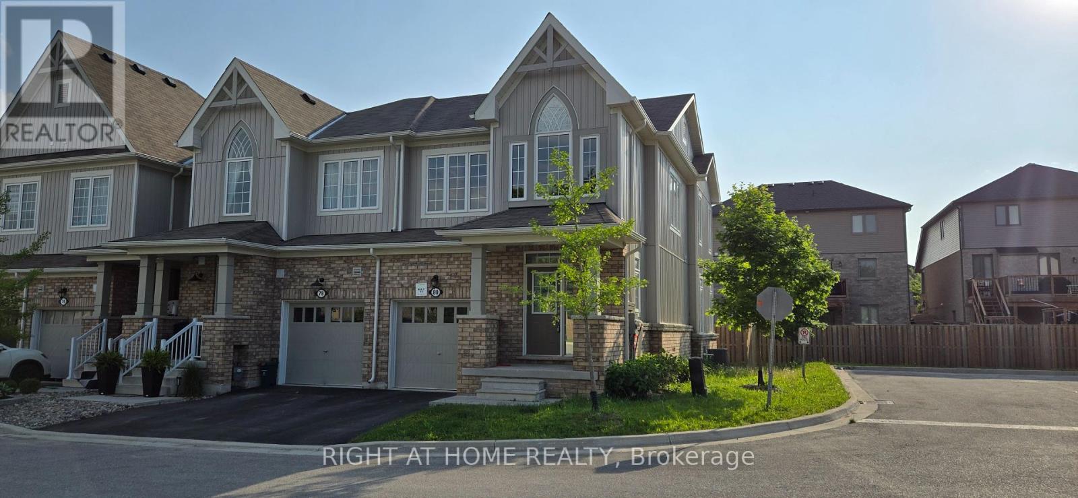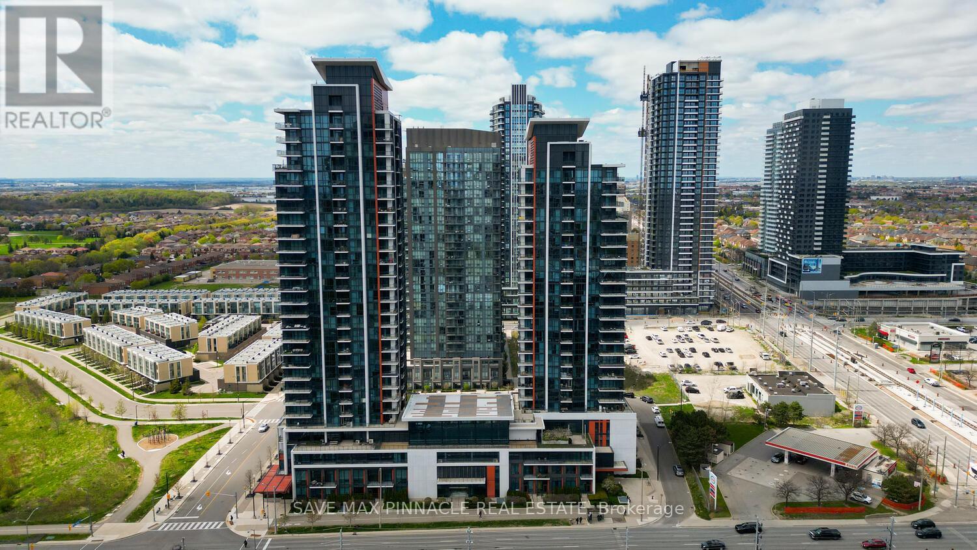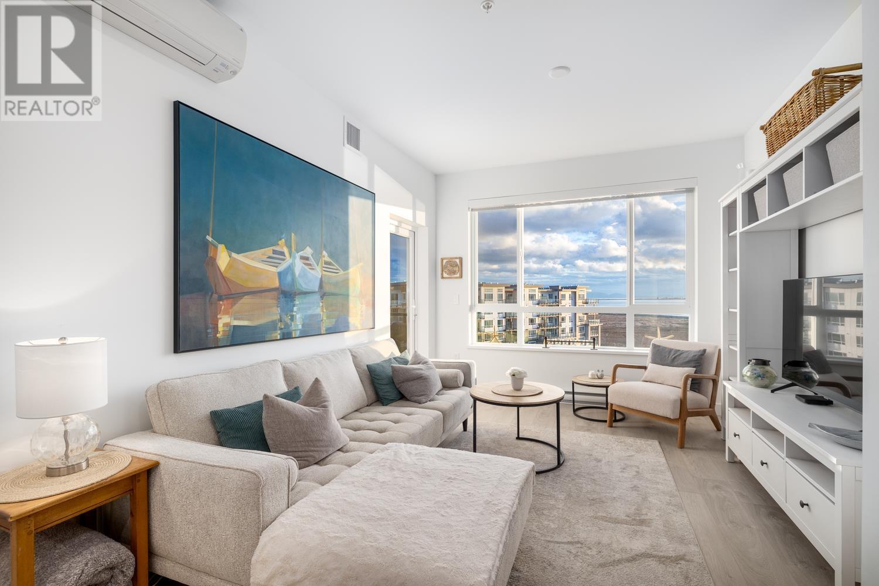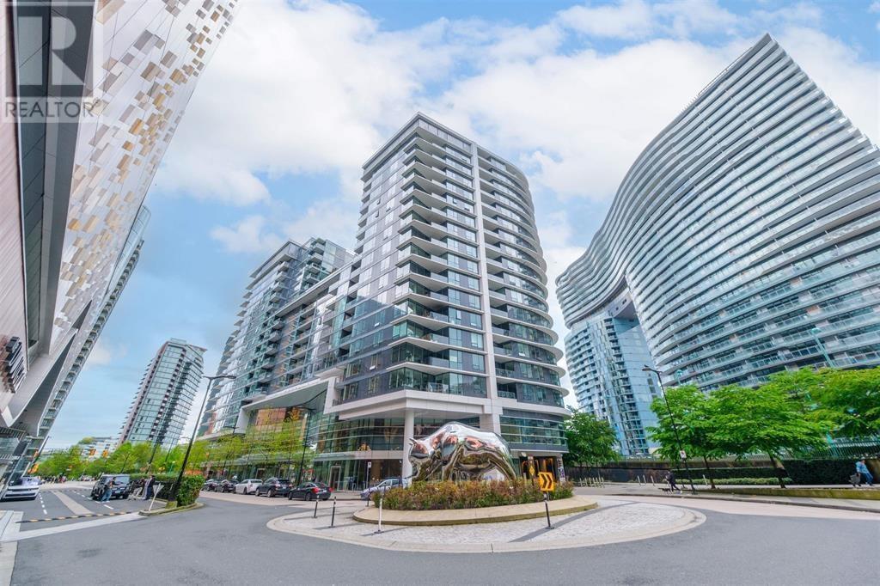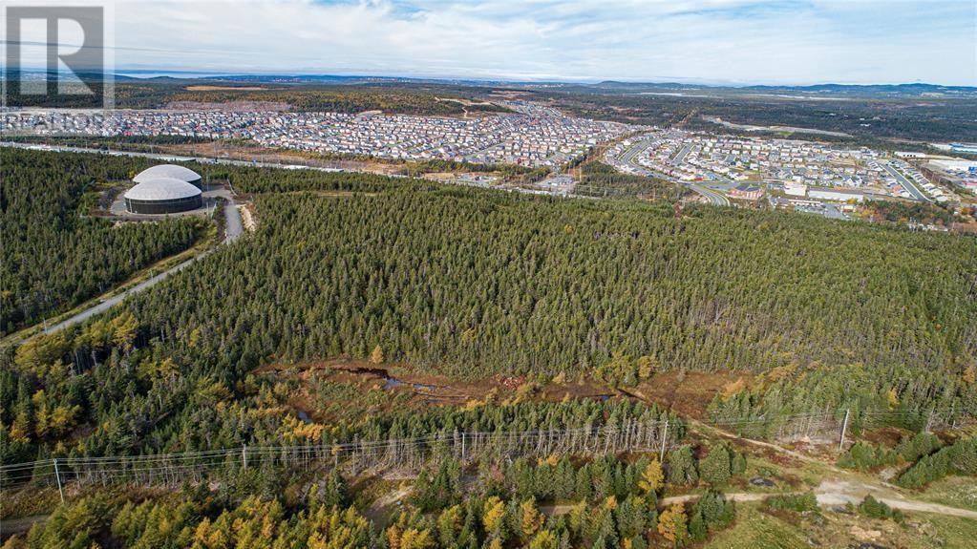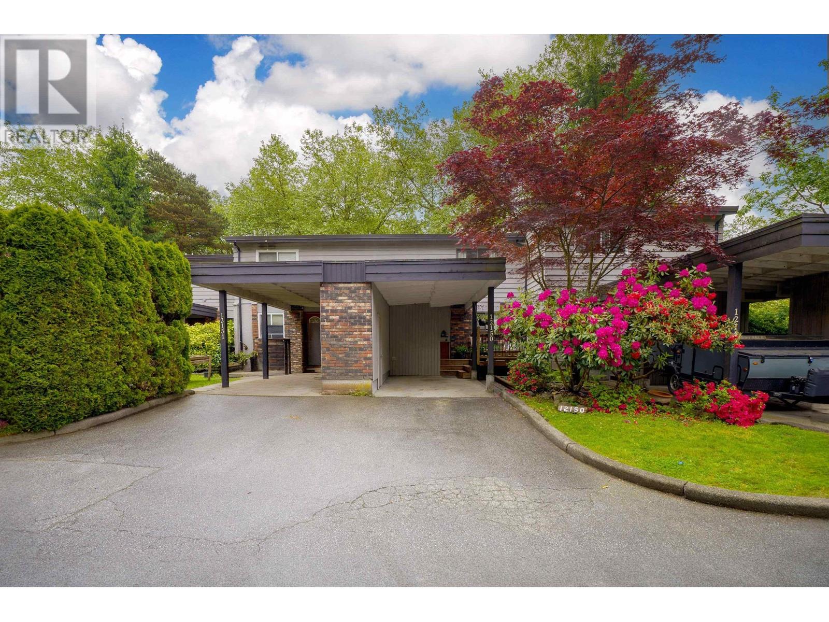121 Prem Circle
Ottawa, Ontario
Bright and spacious open concept 3 bedroom, 4 bath end unit townhouse with a rear deck fully fences yard. This property has a fully finished basement with a 3 piece bath. Generous sized bedrooms, primary bedroom offers a 4 piece ensuite with large soaker tub. Loft space off primary can be used as a home office or reading nook. Minutes to Cosco, the 416, shops, restaurants, schools and parks. (id:60626)
RE/MAX Hallmark Realty Group
9918 Victoria Rd
Chemainus, British Columbia
Discover the epitome of modern living in this 2016-built half duplex gem with no strata fees. Revel in the spacious open concept living area, perfect for entertaining. Retreat to the primary bedroom with ensuite for ultimate relaxation. Enjoy the convenience of an oversized single garage and ample storage. Step outside to a covered patio overlooking a fully fenced orchard teeming with fruit trees, a lush garden, and a handy shed, a freshly paved driveway and an ocean view. With 3 beds, 3 baths, and a low-maintenance yard, this half duplex offers the ideal blend of comfort and convenience. Situated in Chemainus, close to great shops, restaurants, parks, trails, and more, experience the best of island living. (id:60626)
RE/MAX Professionals
2607 2181 Madison Avenue
Burnaby, British Columbia
High Floor 1 bedroom with beautiful City Views at the "Akimbo" building developed by Imani Development located in the heart of Brentwood. This beautiful unit offers a bright and excellent floor plan including Stainlesss Appliances, Quartz Counter tops, High Ceilings, Large Balcony, 1 Storage Locker and 1 EV Ready Parking Stall. Amenities include Fitness Centre, Guest Suite, Party Lounge, Concierge and Outdoor Garden and BBQ Area. Just steps away from Brentwood Mall, Gilmore Skytrain Station, Movie Theatre, Whole foods, Parks, Community Centre, Cafe and Resturants. Pets are welcome! (id:60626)
RE/MAX Bozz Realty
521 7936 206 Street
Langley, British Columbia
Market Steal! Welcome to this stunning 2 bed, 2 bath south-facing home at Hive 2 by award-winning Apcon Group. Overlooking a peaceful courtyard, this bright and modern unit features wide plank flooring, full-size stainless steel appliances, gas range, stylish roller blinds, and in-suite laundry. Amenities include a fitness center, co-working lounge, party room, and outdoor BBQ area. Located steps from Willoughby Town Centre and just minutes from Langley Event Centre-home to Giants and Bandits games, plus a variety of exciting events. Includes 1 parking + 1 locker and 2/5/10 new home warranty. Book your showing today! (id:60626)
Sutton Premier Realty
80 Leeson Street
East Luther Grand Valley, Ontario
Your Next Home! End Unit Makes It Feel Like A Semi In Beautifully Quite And private Area! Bright And Spacious Townhome Close To All Amenities! Walking Distance To The Community Center, Lcbo, Restaurants, Clinics And Groceries! Close To A Beautiful River That's Great For Fishing! Basement Is Unfinished, And Roomy, Great For A Gym Space! Close To School, Park, 10 Minutes From Downtown Orangeville! (id:60626)
Right At Home Realty
509 - 75 Eglinton Avenue W
Mississauga, Ontario
**TWO PARKING** *RARE TO FIND* *CORNER SUITE* In A Luxury Crystal Tower by Pinnacle In The heart of Mississauga. This Spectacular Corner Suite Features Very Desirable Split Style 2-Bedrooms, 2-Full Bathrooms, 2-Parking Spots, Private Locker Room And A Balcony. This Home Offers An Exceptional Lifestyle Whether You're A First-Time Home Buyer, Planning To Downsize, or Looking For The Perfect Retirement Retreat. Inside, You'll Fall In Love With The Sun-Filled, Open-Concept Layout Featuring Soaring 9' Ceilings, Floor-To-Ceiling Windows, Spacious Living And Dining Area, And A Modern Kitchen With Quartz Countertops, Stainless Steel Appliances, Stylish Backsplash, And A Walkout To Your Private Balcony. Laminate Floors Throughout And A Seamless Flow Make This Space Ideal For Both Entertaining and Family Living. Your Own Private Locker Room Means No More Clutter In Your Suite And Cramming Into Tiny Storage Cages-Tuck it all away! Residents Will Enjoy Top-Tier Amenities Like, Gym, Party Room, Indoor Swimming Pool, Sauna, Theatre Room, Games Room, BBQ Terrace Area, Library, Guest Suites, Visitor Parking And Much More. 24-Hour Concierge For Added Security and Convenience. Located In A Wonderful Family Oriented Neighborhood. Perfectly Positioned With Many Dining, Shopping, and Entertainment Options. Mins To Square One Mall, Sheridan College, Celebration Square, Living Arts Centre, Quick Access To Major Highways 401, 403, 407 and 15 Mins To Pearson Airport. Future LRT At Your Door Step and A Convenient Bus Stop. This Is More Than A Condo-It's Where Convenience, Community, And Comfort Come Together In A Perfect Harmony. Book A Viewing Today And Experience Luxury Living At Its Finest. (id:60626)
Save Max Pinnacle Real Estate
11 Caribbean Drive
Wasaga Beach, Ontario
Versatile 4-Level Back split with Income Potential! This well-maintained three-bedroom back split offers a fantastic opportunity for multi-generational living or investment. The main level features a large open-concept kitchen and living room perfect for entertaining and everyday comfort. Three bedrooms and a full bath. The walk-out lower level is currently configured as an open-concept in-law suite with two bedrooms, a full bath, and its own laundry. Currently rented at $1,650/month, the tenant is willing to stay on or vacate with 60 days notice, offering flexibility for the new owner. Outside, enjoy a fully fenced backyard, detached single-car garage, and plenty of space for family or tenants to enjoy. With separate laundry for each living space and a layout that promotes privacy and functionality, this home is ideal for extended families or savvy investors.Don't miss this great opportunity in a home that truly adapts to your needs! (id:60626)
RE/MAX By The Bay Brokerage
162 Citadel Mesa Close Nw
Calgary, Alberta
Welcome home to this cozy 3+1 bedroom home in the desirable community of Citadel. This one owner home has numerous recent upgrades including top quality vinyl plank throughout, many new windows, new gas stove, updated kitchen, new exterior front door, front steps and railings - just to name a few! The fully finished basement features a large 4th bedroom with 3-piece ensuite, a family room and large laundry/utility room with room for storage. The private back yard is an oasis with a large pergola, patio stones and flower beds with room for RV storage and check out the oversize double detached garage! All renovations and updates to the property have been completed with City of Calgary building permits. Call your favourite realtor today for your own private showing. (id:60626)
Cir Realty
625 2499 Rabbit Drive
Tsawwassen, British Columbia
Experience unparalleled luxury and breathtaking, unobstructed ocean views in this barely lived-in penthouse at Salt & Meadow I in Tsawwassen's coveted Seaside Community, Boardwalk. This stunning 2 bed, w/NO GST, boasts soaring ceilings, A/C, stylish roller blinds, and elegant natural laminate flooring. Indulge in the luxury of stunning sunsets from your generous patio, while taking in the panoramic view of both Vancouver and Gulf Islands- truly a mesmerizing backdrop. The open-concept living area seamlessly flows into a gourmet chef kitchen, creating the perfect space for culinary delights. The bright & spacious bedrooms offer a tranquil retreat, each designed to maximize the breathtaking views. Residents enjoy exclusive access to the 22,000sqft of amenities. (id:60626)
Oakwyn Realty Ltd.
1817 68 Smithe Street
Vancouver, British Columbia
Welcome to Concord Pacific´s One Pacific - Offering iconic architecture in the heart of Yaletown with first class amenities & interiors. Your One bedroom and Den WITH PARKING, LOCKER, this unit offers an open floor plan with no wasted space, balcony with views of False Creek and the city. Chef´s kitchen includes Bloomberg appliance package with a 4 gas burner stove, integrated dishwasher & fridge/freezer. World class amenities incl: heated outdoor glass bottom pool, hot-tub, poolside fire-pit & cabanas, sauna & steam room, sky gym, lounge party room & more! Access to The Arc's amenities incl Canada's highest indoor glass bottom pool! One Pacific is steps from the seawall, Yaletown, marina and the exciting sports & entertainment district. Book your appt today! (id:60626)
RE/MAX Crest Realty
Parcel 5 Kenmount Hill
St John's, Newfoundland & Labrador
13 acres of land for sale for the first time. Close to main-roads, shopping, recreation etc. This parcel of land is linked to parcel 1,2,3, & 4 of Kenmount Hill. MLS #1251897 #1251904,#1251894#1251908. These parcels can be sold separate or together. The total assembly of all the parcels would be 133 acres. Ideal for a developer. (id:60626)
Royal LePage Property Consultants Limited
12150 Faber Crescent
Maple Ridge, British Columbia
WOODLAND PARK centrally located in the north west side of Maple Ridge, which backs onto a greenbelt area. This three-bedroom 1.5 bath town house with a powder room and open floor plan, is ideal for 1st time buyers that want to get into the market. Nicely renovated with laminate flooring, fresh paint, stainlees steel appliances and many more upgrades. Extended living to the rear (and front patio) that lead to fenced yard and backs onto the greenbelt. Sports court area and lots of outdoor open space. Westview Secondary School and Laityview Elementary (Optional French Immersion) are a short walk away. GREAT STARTER HOME READY TO MOVE IN. (id:60626)
Macdonald Realty

