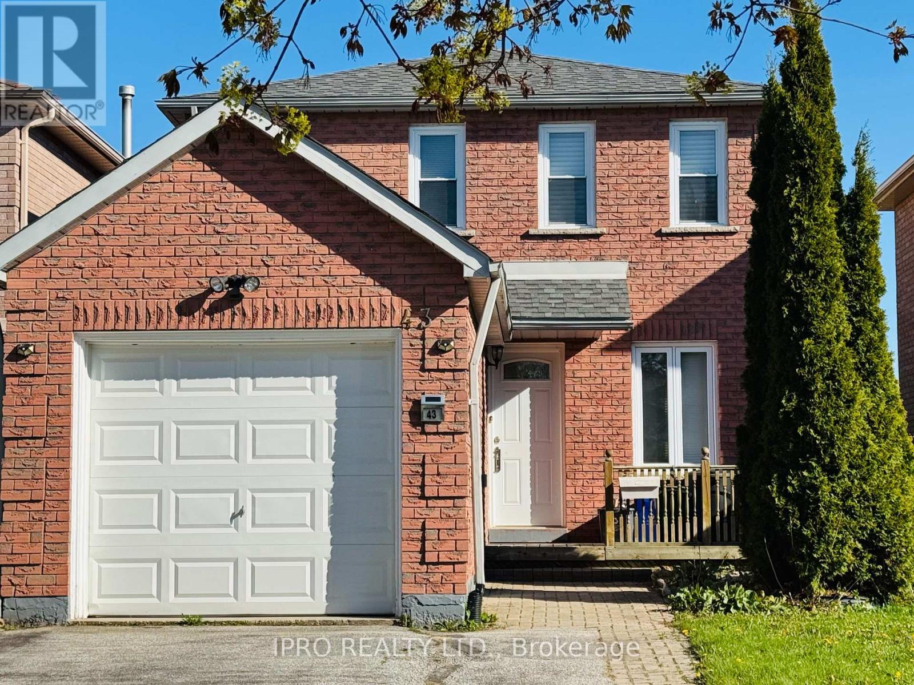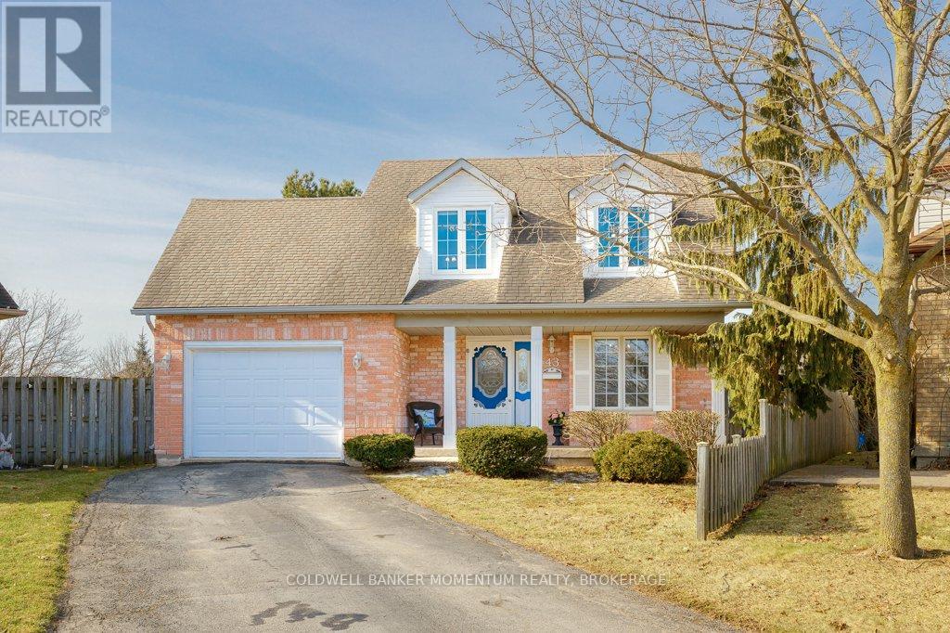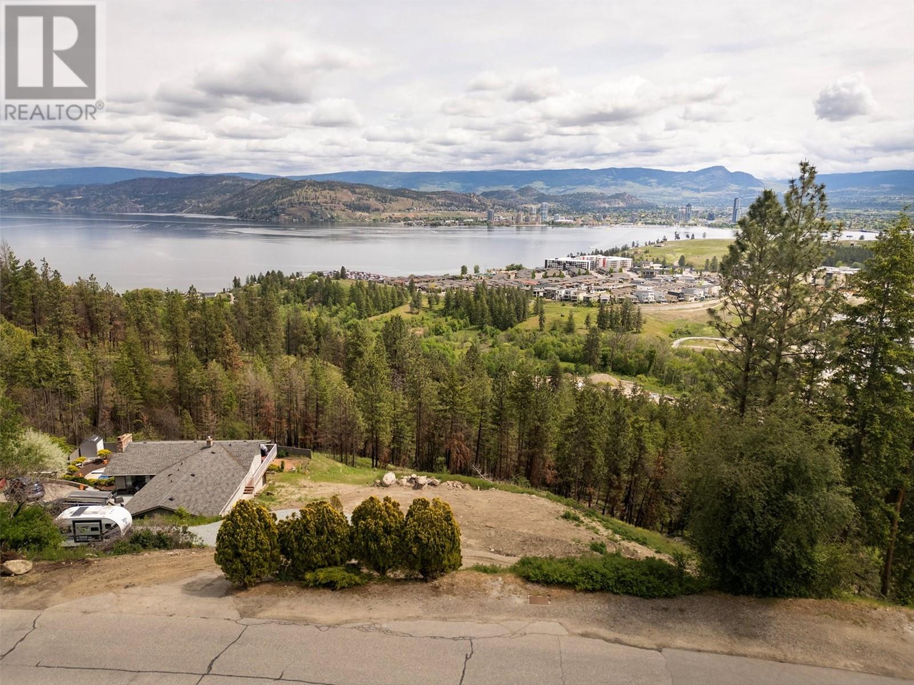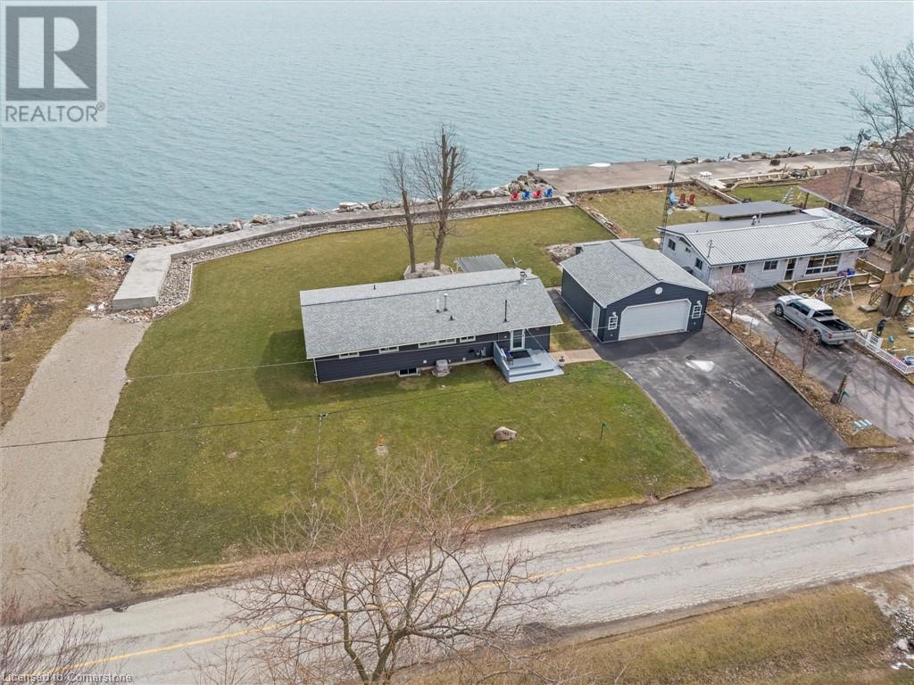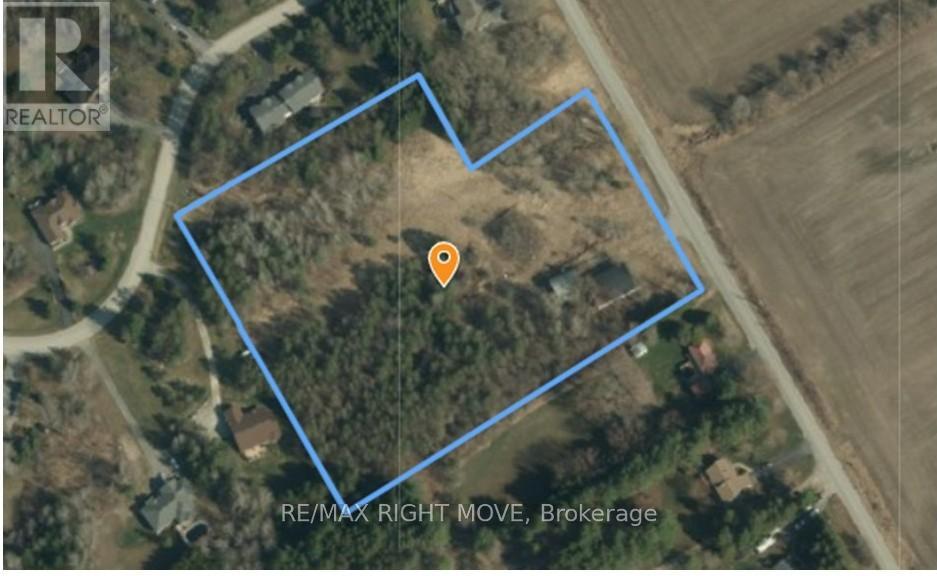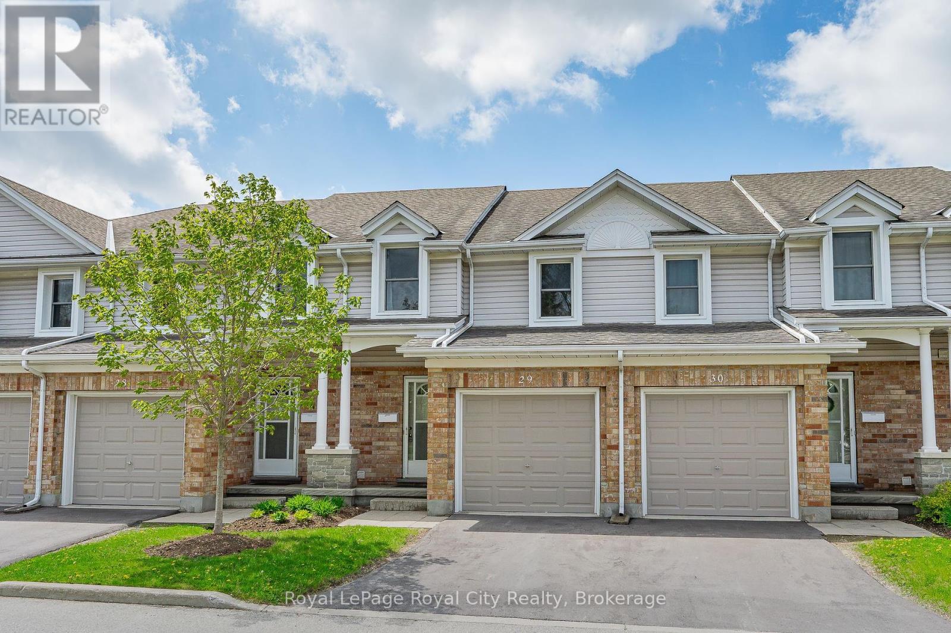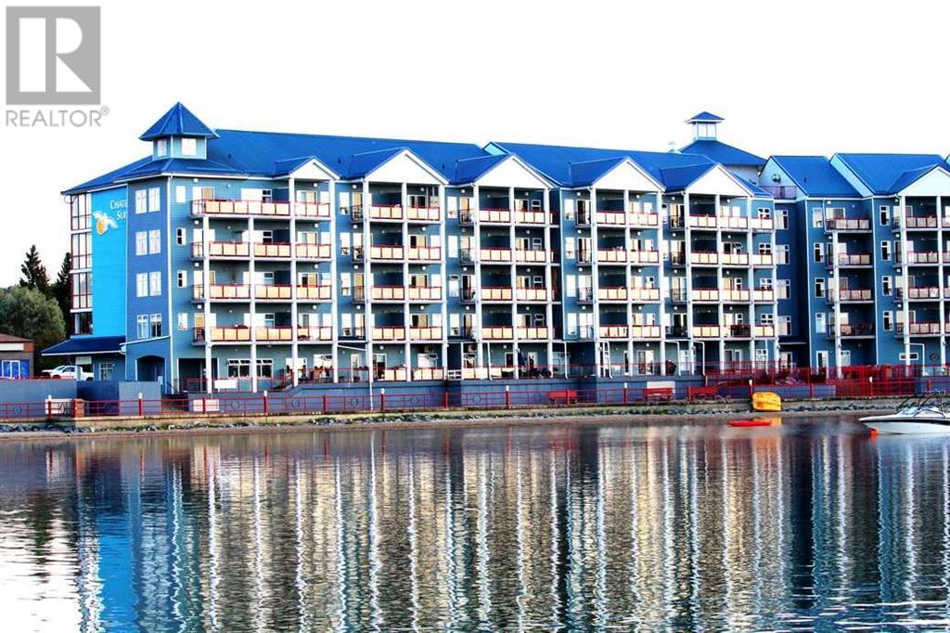43 Delaney Crescent
Barrie, Ontario
Meticulously Maintained 3-Bed, 3-Bath Detached Home in Barrie's Sought-After North West End! Welcome to this beautifully updated home nestled in a family-friendly neighborhood, offering comfort, style, and versatility. The bright and airy main floor features a modern kitchen complete with stainless steel appliances, soft-close cabinetry, and ample counter space perfect for everyday living and entertaining. Enjoy an open-concept living and dining area enhanced by durable laminate flooring and a stunning custom maple slat feature wall. Step out onto the spacious deck, ideal for summer BBQs and outdoor gatherings. Upstairs, you will find three generously sized bedrooms, including a large primary with ample closet space, and a spacious guest room perfect for growing families or home office needs. The professionally finished basement (2022) offers a versatile open-concept layout with a full kitchen, 3-piece bath, Laundry and a separate entrance perfect as a bachelor-style suite, creative studio space, in-law setup, or potential rental income opportunity. Roof (2024), Furnace (2020). Located close to top-rated schools, scenic parks, shopping, and quick access to Hwy 400, this home is truly move-in ready and offers incredible value. (id:60626)
Ipro Realty Ltd.
43 Silvercrest Court
Thorold, Ontario
ONE LEVEL LIVING with no compromises for family! Welcome to this charming and thoughtfully designed Cape Cod-style home, nestled on a spacious pie-shaped lot in a quiet court in the heart of Confederation Heights. This bright and inviting 3-bedroom, 3-bathroom home stands out with a unique custom layout and accessibility-focused features that make daily living more comfortable and convenient for those with mobility needs. The main level boasts oversized doors and wide doorways, a V-shaped garage designed to accommodate a van lift, and a main floor bedroom complete with a roll-in shower and roll-under vanity offering true one-level living without compromise. The main floor also includes a full 4-piece bathroom and convenient main floor laundry. The open-concept kitchen features a cozy breakfast nook and flows seamlessly into a 16 x 16 L-shaped covered patio with a permanent roof ideal for enjoying your morning coffee or hosting guests in any weather. Upstairs, you'll find two generously sized bedrooms, another 4-piece bathroom, and a tucked-away open-concept office nook perfect for working from home or creative projects. The finished basement offers even more living space with a large recreation/games room, bar area, third full bathroom, and plenty of storage. With nearly 2,000 square feet of well-planned living space, solid construction, and a custom interior tailored for both comfort and accessibility, this home is a rare gem in the neighbourhood. Fridge, stove, and dishwasher are included. Don't miss out on this truly one-of-a-kind opportunity schedule your private showing today! (id:60626)
Coldwell Banker Momentum Realty
1687 Scott Crescent
West Kelowna, British Columbia
Design and build your ideal home on this exceptional 1.22 acre lot in prestigious West Kelowna Estates! Take in panoramic views of Okanagan Lake, the valley, and Kelowna - stunning by day and magical by night. With two separate driveways, there’s ample parking and added flexibility for creative home design, including a lower access point for potential suite or garage. Additional street parking is conveniently located above the lot. The property borders city-owned land to the south, with only one direct neighbour, offering peace, privacy, and long-term protection of your view. Fully serviced and ready for construction, this lot is ideally situated just 10 minutes from Downtown Kelowna and close to the West Kelowna Wine Trail. Don’t miss this rare opportunity to build in one of West Kelowna’s most sought-after communities! (id:60626)
Royal LePage Kelowna
244 Cotterie Park
Leamington, Ontario
Stunning Waterfront Property on Lake Erie This exceptional 150’ waterfront property offers breathtaking panoramic views of Lake Erie and a sprawling 138’ deep lot with a vegetable garden, storage shed, and a spacious deck—perfect for outdoor relaxation. Step inside this updated ranch-style bungalow, where modern updates blend seamlessly with cozy charm. Featuring 3 bedrooms and 2 full bathrooms, this home is designed for comfort and convenience. The renovated kitchen boasts quartz countertops, a large island with breakfast bar, a double pantry, pull-out drawers, stainless steel appliances, and ceramic flooring. The adjoining dining area offers stunning lake views, making every meal a scenic experience. The spacious great room is a showstopper, with vaulted ceilings, wall-to-wall windows showcasing the water, and a wood-burning stove that adds warmth and ambiance during cooler months. Custom window blinds adorn every window, ensuring privacy while preserving the spectacular views. For added versatility, a twin Murphy bed in the bedroom closet provides an extra sleeping space for guests. Additional features include: •Main floor laundry •24’x24’ detached garage •Parking for 4 vehicles in the main driveway, plus an additional gravel driveway for up to 8 more The shoreline has undergone extensive reinforcement to prevent erosion, featuring tons of armour stone, a 7’+ concrete break wall, and a drainage system for lasting stability. Recent updates include the roof, furnace, siding, air conditioning, and kitchen. Located just 15 minutes from Point Pelee National Park and 1 minute from Hillman Beach, this home is also a short drive to the charming towns of Wheatley and Leamington, where you'll find all necessary amenities. Whether you’re searching for a peaceful year-round retreat or a perfect family getaway, this stunning lakeside property offers an unparalleled lifestyle of tranquility and natural beauty. Relax at the lake—your dream home awaits! (id:60626)
RE/MAX Twin City Realty Inc.
49 Fairway Crescent
Brockville, Ontario
This versatile home is perfect for a growing family, a multigenerational setup, or anyone looking to downsize without sacrificing space for when the kids visit. Backing onto the Brockville Country Club, it's also a dream for golf lovers. Step inside, and you're welcomed by an open-concept main level featuring an updated kitchen, living room, and dining area, all with backyard views and direct access to a spacious two-level deck and patio. This level also includes the primary bedroom, a second bedroom (or office), and an updated 4-piece bathroom. Off the back door, stairs lead up to two bright, oversized bedrooms, each with two closets for generous storage, plus a large hall closet and a 3-piece bathroom. This upper level offers flexible living options: use it as additional family space, a guest suite, or even a rental setup. The garage is more than just a place to park-think workshop, hobby zone, or even extra space for entertaining. With 2x6 insulated walls, a fully insulated ceiling, and a heater, it's ready for use year-round. You'll probably choose to keep your car in the large driveway and take full advantage of this flexible bonus space. Downstairs, the lower level offers even more versatility. There's a dedicated room that's perfect for a home office. Close the door at the end of the workday and step straight into your backyard retreat. You'll also find a utility room housing the furnace, hot water heater, and washer/dryer hookups. With the walls already finished, just choose your flooring to complete the space and make it your own. The fully fenced backyard is a private, sunny retreat ideal for kids, pets, or even a future pool. Tucked on a quiet street, this is a great neighborhood for families, with room to ride bikes, walk dogs, and enjoy the peace. You're within walking distance of the new school, St. Lawrence Park, and downtown amenities. This home checks all the boxes for comfort, flexibility, and location. (id:60626)
RE/MAX Hometown Realty Inc
1603 1740 Comox Street
Vancouver, British Columbia
The Sandpiper, an iconic concrete build, nestled in the heart of West End. This bright & stylish 1 bedroom CORNER residence offers CITY, MOUNTAIN & OCEAN VIEWS along with year round sunrises & sunsets. Watch the FIREWORKS from your living room! The spa inspired bathroom features heated floors & rainhead shower for a touch of elegance. The bedroom incudes custom closets for optimal organization, while the expansive kitchen & dedicated dining area make entertaining effortless. Newly upgraded: windows, modernized elevator, refreshed exterior, redone parking membrane, EV ready parking & beautiful landscaped gardens. Located steps from Denman, English Bay, Stanley Park, Vibrant Shops, Cafes & Restaurants. A true West End gem! MUST SEE VIRTUAL TOUR! (id:60626)
Rennie & Associates Realty Ltd.
6 Kirwin Drive
Ingersoll, Ontario
Spacious 4-Level Home on a Quiet Street in Harris Heights/St. Jude's school area! Located in one of Ingersolls most desirable neighbourhoods, this detached multi-level home offers 4 bedrooms, 2 full bathrooms, and plenty of space for family living. Set on one of the largest pie shaped lots in the area, the fully fenced yard with mature trees provides excellent privacy and room to enjoy the outdoors.Tucked away on a quiet street and just minutes to the 401, this home is also close to schools, parks, the Victoria Park Community Centre, and the Ingersoll Golf Course. The functional layout spans four levels, offering flexible living spaces to suit a variety of needs.Quick possession is available, and all existing appliances are included in their current condition.A solid home in a sought-after location. Come take a look and make it yours. (id:60626)
RE/MAX A-B Realty Ltd Brokerage
4329 Concord Avenue
Lincoln, Ontario
Charming Raised Bungalow Semi-Detached Home Ideal for Families or Investors! Welcome to this beautifully maintained semi detached raised bungalow nestled in an amazing , family-friendly neighborhood. This semi-detached gem offers a spacious and bright layout with large windows, an open-concept main living area that's perfect for entertaining or relaxing with loved ones. This charming home features a bright and spacious layout with two generously sized bedrooms on the main level, a modern 4-piece bathroom, and an updated kitchen complete with stainless steel appliances. The eat-in kitchen offers a seamless flow to the backyard through a walkout patio complete with a gazebo, ideal for outdoor dining and entertaining. The fully finished basement offers a separate entrance, making it perfect for an in-law suite or rental potential. It includes three additional bedrooms, a 3-piece bathroom, and a large laundry room with washer and dryer, lots of closets and storage space! Enjoy the fully fenced, gated backyard with meticulously maintained grass perfect for kids, pets, and private gatherings. (id:60626)
Royal LePage Credit Valley Real Estate
466 Line 2 Line N
Oro-Medonte, Ontario
New price! Motivated Seller. Build your dream home AND your dream shop! 5.9 acres being offered for sale with a section of the property zoned IR allowing for flexibility in building a small service shop or light industrial uses along side your dream home. All development charges, fees etch. are the responsibility of the buyer. Natural gas easement runs through the side of the property. Note: newly formed land boundaries for this property and taxes are roughly $2,800 per year. (id:60626)
RE/MAX Right Move
29 - 66 Rodgers Road
Guelph, Ontario
Welcome to 66 Rodgers Road, Unit 29, located in the fabulous Kortright West neighbourhood. This 3 bedroom, 3 bathroom condo townhome has a single car garage, private drive and west facing fenced patio and garden. Steps to Hartsland Plaza, the Preservation Park trails and public transit. U of G, elementary schools, and parks are also nearby. This unit is bright with an open-concept main floor, direct access to the garage, large master bedroom and finished basement. A great opportunity for first-time Buyers, investors or those looking to downsize. Happy Viewing! (id:60626)
Royal LePage Royal City Realty
401, 5100 Lakeshore Drive
Sylvan Lake, Alberta
Sophisticated Waterfront Living in the Heart of Sylvan Lake. Experience unparalleled luxury in this impeccably appointed end-unit residence, gracefully perched on the water's edge. Boasting 2 generously sized bedrooms and 2 bathrooms, the primary offers lake views - whether it's sailboats or sunsets - your year round canvas of beautiful surroundings will amaze you every day when you wake up. This elegant apartment offers effortless indoor-outdoor living with a large balcony outdoors showcasing panoramic lake views and inside walls of windows to welcome the outside in. Gourmet kitchen, open concept living space and expansive windows flood the home with natural light, creating a serene and elevated atmosphere. Two underground parking stalls and storage locker. Set in an elite downtown location - where the beach, fine dining, and plenty of shopping are mere steps away. Enjoy refined style with an enviable lakefront lifestyle. (id:60626)
RE/MAX Real Estate Central Alberta
11 32792 Lightbody Court
Mission, British Columbia
Welcome to 'Horizons' - a highly sought-after two storey end unit townhome nestled by the park! This quality-built residence features 3 bedrooms and 2.5 baths, offering a perfect blend of comfort and style. The kitchen is a chef's delight, boasting granite countertops, a tile backsplash, an eating bar, and engineered hardwood floors throughout the main floor. Enjoy cozy evenings by the corner fireplace, and walk out to patio off main floor. The gated complex, with only 25 exclusive units, includes a clubhouse and is situated at the end of a peaceful cul-de-sac. This home offers a double garage and convenient upper-floor laundry near the bedrooms. Ideally located, it is within walking distance to schools and a children's playground, making it perfect for families. Rare find! (id:60626)
Top Producers Realty Ltd.

