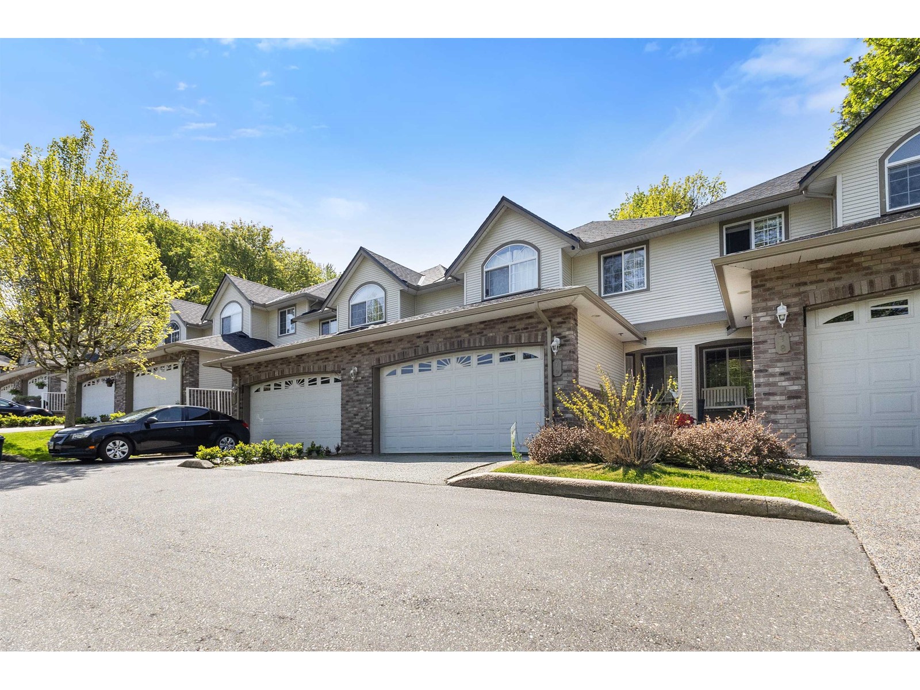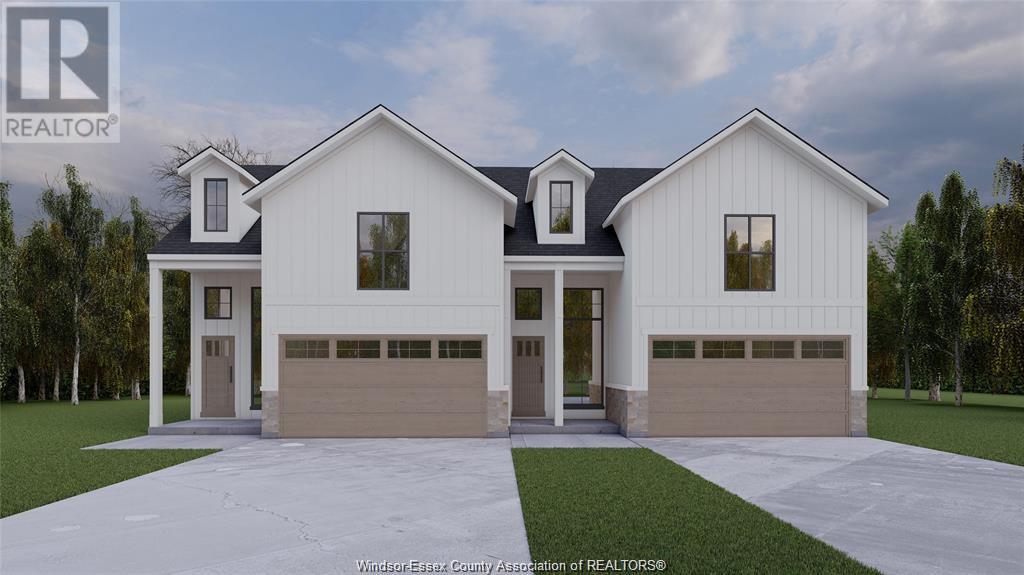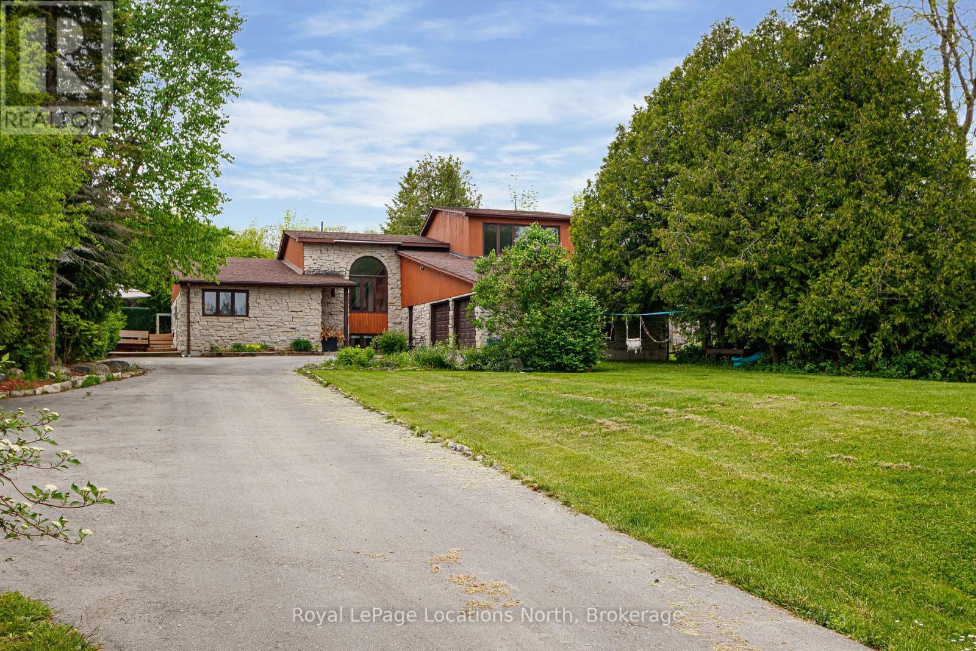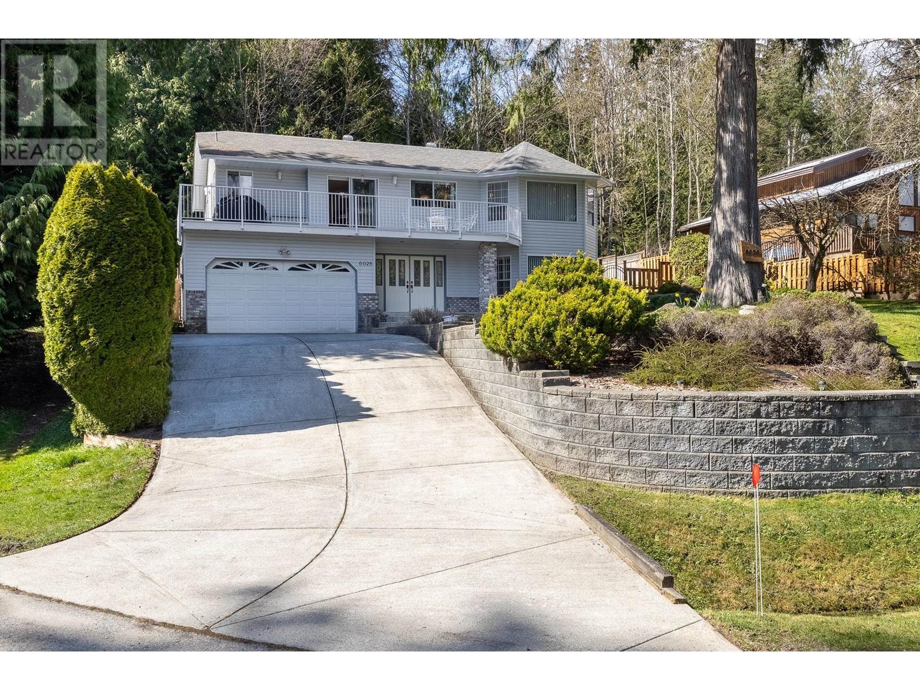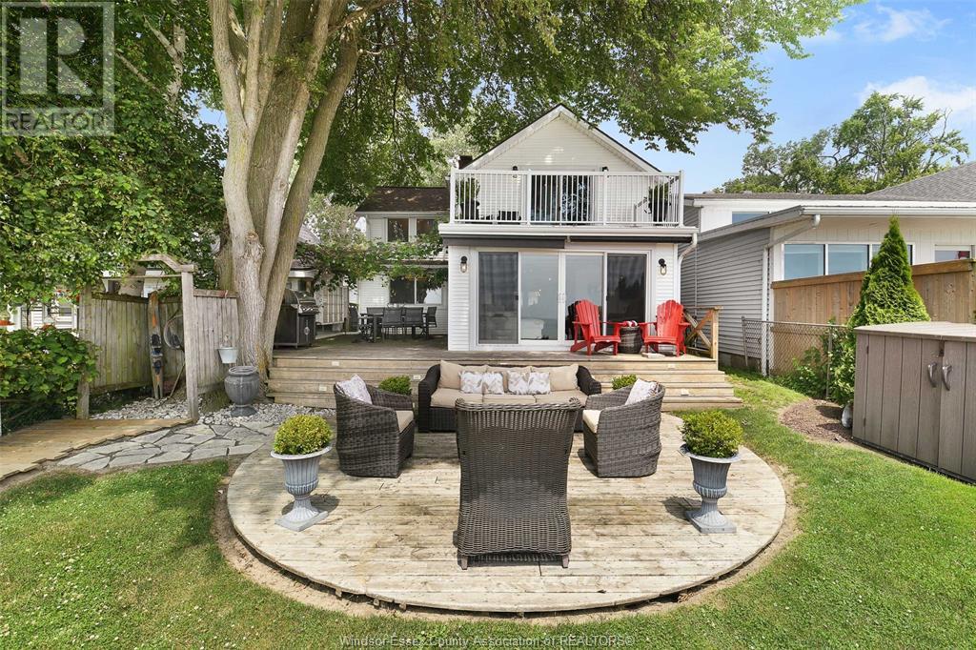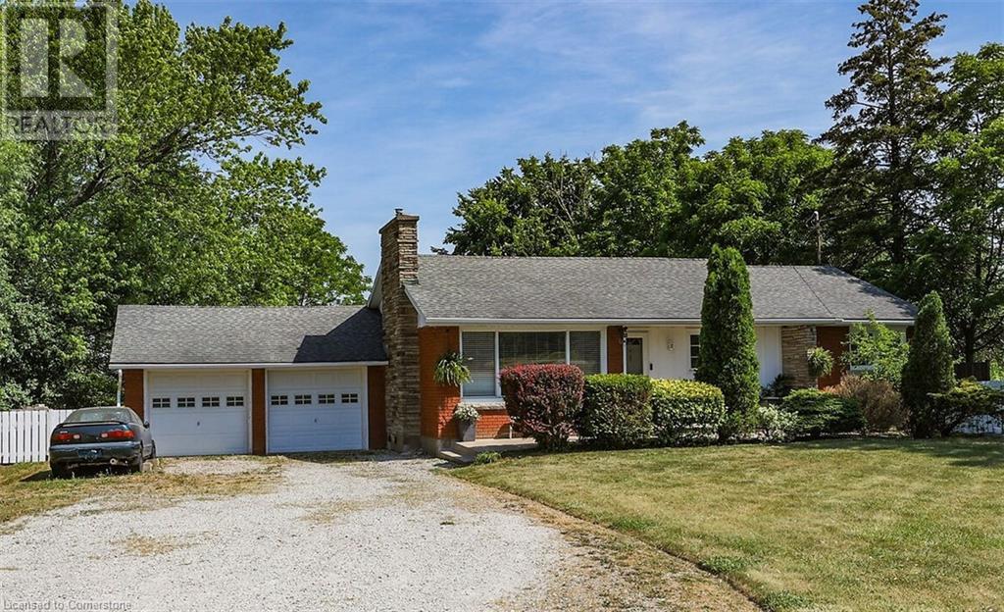7384 Splendour Drive
Niagara Falls, Ontario
Welcome to Satisfaction. One year old custom built luxury two storey semi-detached house well positioned in and exclusive new subdivision in Niagara Falls. This 2,078sf semi has (4+1) large bedrooms, (2.5+1) bathrooms and (1+1) kitchens. With large open concept living/dining area overlooking the backyard, complete with rear deck off the dining room, custom kitchen with island, stainless steel appliances and quartz countertops. Large living room with electric fireplace that opens to rear deck overlooking the backyard. The spacious primary suite feature a walk-in closet and luxurious en-suite with glass shower and soaker tub. Three additional oversized bedrooms and a full bathroom upstairs. Engineered hardwood and tile flooring throughout. Complete with single car garage, main floor laundry, pot lights, 9 foot ceilings, HRV system, tankless on demand hot water heater. The basement (750sf) has a side walk-up entrance, an additional bedroom, full bath, kitchen and laundry to use as an in-law suite. Conveniently located in the desirable new Splendour subdivision, with easy access to great schools and public transit. Backing onto the new Thundering Heights Public School, close to parks, Heartland Forest, walking distance to bigbox retail, grocery, restaurants, and the QEW. Enjoy the best of what Niagara has to offer from this central location. (id:60626)
Royal LePage NRC Realty
79 32777 Chilcotin Drive
Abbotsford, British Columbia
Welcome to Cartier Heights! This beautifully maintained townhome offers 3 spacious bedrooms, 4 bathrooms, and a fully finished walkout basement backing onto peaceful green space. The bright, open-concept main floor features a large kitchen with white appliances, a cozy gas fireplace in the living room, and access to a private patio-perfect for morning coffee or evening wine. Upstairs, the vaulted master suite includes a walk-in closet and luxurious ensuite with soaker tub, dual sinks, and separate shower. Downstairs you'll find a huge rec/media room with full bath-ideal for movie nights or as a large craft/art room. Other features include A/C, new flooring, soundproofed basement ceiling, tons of storage, and double garage. Family and pet friendly, and close to schools, shopping, and parks! (id:60626)
RE/MAX Nyda Realty Inc.
8004 Meo Boulevard
Lasalle, Ontario
Fully finished 3+1 Bdrm, 3 Bth, 2 Car Garage & Grade Entrance-DeThomasis Custom Homes Presents Silverleaf Estates-Nestled Btwn Huron Church & Disputed, Steps from Holy Cross School, Parks & Windsor Crossing/Outlet & newly announced $200 Mil Commercial Hub. Other models/styles avail. 3 mins to 401 & 10 Mins to USA Border (id:60626)
Deerbrook Realty Inc.
296 Lakeshore Road N
Meaford, Ontario
Marvel in the distinct architectural and design features of this 4 bedroom home. Perfectly positioned on a large country lot and located just steps from sandy Georgian Bay beach access, this is the ideal location for young families or those looking to retire by the water. This home is also uniquely located just 5 minutes to Downtown Meaford, the Meaford Hospital and 20 minutes to Owen Sound for all your big box shopping! Featuring a unique layout that brings togetherness and individual space into one beautiful package. The options are endless with potential to separate off a self contained apartment for additional income or space for family or create the ultimate home office space. When you walk through the front door, you will find an open concept Kitchen and Dining area. A beautiful upper level living room and loft space with Eastern views of Georgian Bay make the perfect place to start your day. The primary bedroom hosts a functional ensuite bathroom and offers patio walkout into the private backyard. The main level also includes an additional bedroom and a recently updated 4 piece bathroom with soaker tub! Off the garage on the main level, you will find the third bedroom and office space, that is very private from the rest of the house, offering incredible potential for a secondary unit or the ultimate office space for those who work from home. The lower level includes an additional family room area or recreational space, the fourth bedroom and a large laundry room with endless potential. Packed wall to wall with potential AND distinct one of a kind design and located a stones throw from the shores of Georgian Bay, don't miss your opportunity to move in just in time to enjoy summer by the Bay! (id:60626)
Royal LePage Locations North
6028 Parkview Place
Sechelt, British Columbia
Tucked in a quiet cul-de-sac, this well-maintained two-story home offers great curb appeal and a bright, spacious floor plan filled with natural light. Designed for comfort and flexibility, it features two cozy gas fireplaces, front and back sun decks, and potential for a suite. The beautifully landscaped yard includes mature trees, raised garden beds and is fully fenced, perfect for kids, pets, or gardening. A garage and workshop provide ample storage and space for hobbies. Kinnikinnick Park is in your backyard, Sechelt´s largest park with two soccer fields, four baseball diamonds, a children´s playground and a vast network of rainforest trails, this location is a true ideal. Close to the golf course, arena, indoor tennis courts and SHORA community marina, this home truly has it all. (id:60626)
Royal LePage Sussex
593 Heritage Road
Kingsville, Ontario
This charming 2 bed, 2.2 bath waterfront home combines timeless vintage style with modern amenities. Fully furnished with curated antiques, it offers a warm, inviting atmosphere perfect as a relaxing family getaway or turn-key Airbnb. The primary suite boasts stunning water views and a private balcony, while the second bedroom ensures restful comfort. Enjoy a cozy living room, unique kitchen, private deck, outdoor shower, and close proximity to Kingsville’s wineries, shops, and culture. (id:60626)
Jump Realty Inc.
61 Adelaide Street
Linwood, Ontario
Welcome to the quaint village of Linwood, offering all the amenities you need with neighbourhood charm. The beautiful 61 Adelaide St features a spacious 2-storey home situated on a well-landscaped 0.5 acres. You are welcomed into the home into the foyer, which leads you to the spacious and cozy family room with a gas fireplace and a nice window bench. From there, you flow nicely into your bright and open kitchen, which has a very spacious pantry for all the space you need! Upstairs, you will find 3 large bedrooms and a 5-piece bathroom with a jacuzzi tub. Downstairs offers ample space for a growing family with a nice bedroom, a 3-piece bathroom, and a large recroom. A very nice bonus is the walkout from the recroom to your backyard oasis. There is ample room to do as you wish, but it also features a luxury saltwater hot tub to enjoy, as well as front and back covered porches to take in the views. This home has been well-maintained and updated over the years, featuring a new roof (2023), furnace and AC (2022), water softener (2024), skylight (2023), garage door (2022), and a hot tub installed in 2022. It is a rare find that won’t last long so book your showing today! (id:60626)
RE/MAX Twin City Realty Inc.
73222 Reg Rd 27 Road
Wainfleet, Ontario
Welcome to 73222 Regional Road 27 a charming 3+1 bedroom bungalow nestled on a spacious riverfront lot along the Welland River. Set on 0.55 acres, this property offers the perfect blend of country serenity and outdoor recreation, with direct access to the water for fishing, kayaking, boating or simply enjoying the view. Inside, the home features a bright and functional layout with an open living and dining area with a cozy fireplace. The updated kitchen has loads of storage with soft close drawers. Enjoy the view out to the river while you're washing up. Three generous bedrooms and an updated 4 piece bathroom complete the main floor. The finished lower level has added living space with a large recroom - perfect for hanging out, a bedroom or home office and ample storage space. You will live outside, relaxing on one of the many decks, watching the kids on the playground, or floating on the river. A chicken coop and chickens add to the rural experience. The river is fenced off to keep children and pets safe. A double garage and double gravel driveway offer plenty of parking. Whether you're a first-time buyer, downsizer, or nature lover, this move-in-ready home is a peaceful retreat just minutes from town amenities. Dont miss your chance to enjoy riverside living in this inviting, well-maintained home. (id:60626)
RE/MAX Garden City Realty Inc.
73222 #27 Regional Road
Wellandport, Ontario
Welcome to 73222 Regional Road 27 — a charming 3+1 bedroom bungalow nestled on a spacious riverfront lot along the Welland River. Set on 0.55 acres, this property offers the perfect blend of country serenity and outdoor recreation, with direct access to the water for fishing, kayaking, boating or simply enjoying the view. Inside, the home features a bright and functional layout with an open living and dining area with a cozy fireplace. The updated kitchen has loads of storage with soft close drawers. Enjoy the view out to the river while you're washing up. Three generous bedrooms and an updated 4 piece bathroom complete the main floor. The finished lower level has added living space with a large recroom - perfect for hanging out, a bedroom or home office and ample storage space. You will live outside, relaxing on one of the many decks, watching the kids on the playground, or floating on the river. A chicken coop and chickens add to the rural experience. The river is fenced off to keep children and pets safe. A double garage and double gravel driveway offer plenty of parking. Whether you're a first-time buyer, downsizer, or nature lover, this move-in-ready home is a peaceful retreat just minutes from town amenities. Don’t miss your chance to enjoy riverside living in this inviting, well-maintained home. (id:60626)
RE/MAX Garden City Realty Inc.
104 Golfwood Drive
Hamilton, Ontario
Welcome to this stunning four-level backsplit, perfectly situated on the West Hamilton Mountain just steps from schools, parks, and a short drive to the Ancaster Meadowlands. Set on an oversized lot with new fencing (2022), this home offers an ideal blend of space, updates, and location. The main level features engineered hardwood flooring throughout the formal living and dining rooms, leading into a beautifully updated kitchen with quartz countertops, a pantry, gas stove, and skylight. The kitchen overlooks the lower-level family room, creating a bright, open feel that’s perfect for everyday living and entertaining. Upstairs, you’ll find three comfortable bedrooms and a modern 4-piece bathroom, complete with a skylight, glass shower doors, and exceptional storage. The lower level offers a welcoming family room with a walkout to the backyard deck via a newer patio door (2022), plus a fourth bedroom and a refreshed 3-piece bathroom with a new vanity. The finished basement extends the living space with two additional rooms that could function as a home office, guest room, gym, or rec room. There is also a laundry room and ample storage. Additional upgrades include new flooring in the family room (2025), eavestrough guards (2022), a new garage door opener (2023), front porch railing (2024), and a humidifier on the furnace (2022). The east and west sides of the basement were professionally waterproofed by RCC (2025), offering peace of mind. The kitchen also includes a water filtration system (rental can be assumed or removed), a waterline to the refrigerator, and a gas line to the BBQ out back, ready for summer grilling. A 2025 survey is available. This home is turn-key and move-in ready in a family-friendly neighbourhood you’ll love to call home. (id:60626)
Jim Pauls Real Estate Ltd.
2004 - 25 Broadway Avenue
Toronto, Ontario
Welcome to Suite 2004 at 25 Broadway Ave - a spacious 860 square foot, sun-filled 2-bedroom, 2-bathroom condo in the heart of Midtown Toronto. Located just steps from Yonge & Eglinton, this well-appointed unit offers the perfect blend of comfort, style, and urban convenience. Enjoy an open-concept layout with generous principal rooms, floor-to-ceiling windows, and beautiful east-facing views. The living and dining areas flow seamlessly to a private balcony, perfect for morning coffee or evening relaxation. The modern kitchen features granite countertops, stainless steel appliances, a large island, and ample cabinetry. The large primary bedroom includes a walk-in closet and luxurious bathroom (renovated in 2024). The second bedroom is spacious with great natural light - ideal for a child's room, guest bedroom, office, or family use. Additional highlights include laminate floors throughout, ensuite laundry, and excellent storage. An incredibly managed building that offers outstanding amenities: 24-hour concierge, fully equipped gym, spa, and saunas, billiard room, theatre room, party room, guest suite, free visitors parking and a stunning patio with BBQs and cabanas. Located in one of Toronto's most desirable neighbourhoods, you are just minutes from the subway, future LRT, top-rated schools, parks, restaurants, shopping, and everything Yonge & Eglinton has to offer. Ideal for professionals, couples, families, or investors alike. Don't miss your opportunity to own a move-in-ready suite in a prime location! (id:60626)
RE/MAX Imperial Realty Inc.
32 10238 155a Street
Surrey, British Columbia
Renovated Townhome in Desirable Chestnut Lane, Spacious and move-in ready, this beautifully updated 2-level townhome offers 3 bedrooms and 2.5 bathrooms in the heart of Guildford. Major updates include a new Kitchen, laminate flooring, an upgraded powder, a fully renovated upstairs bathroom. The primary bedroom features a walk-in closet and a private ensuite. Enjoy your own backyard with a private patio, perfect for outdoor dining or relaxation. Located within walking distance to both levels of schools, Guildford Mall, the library, rec centre with pool, parks, playgrounds, grocery chains (T&T, Hannam, Walmart, Superstore), and bus stops right outside the complex. (id:60626)
Sutton Premier Realty


