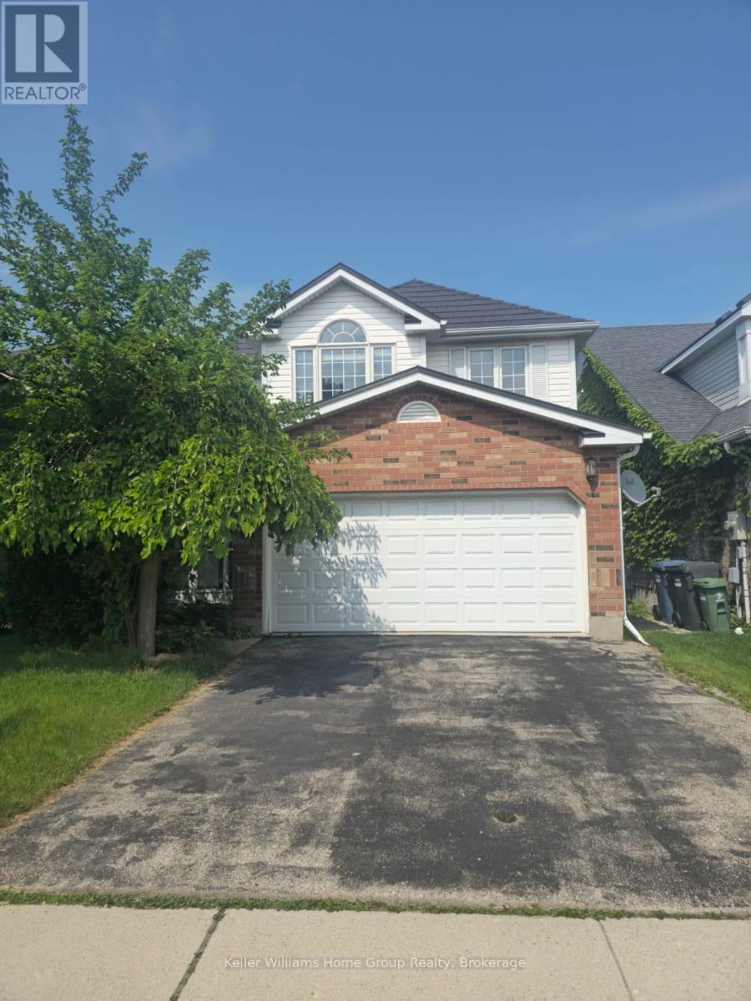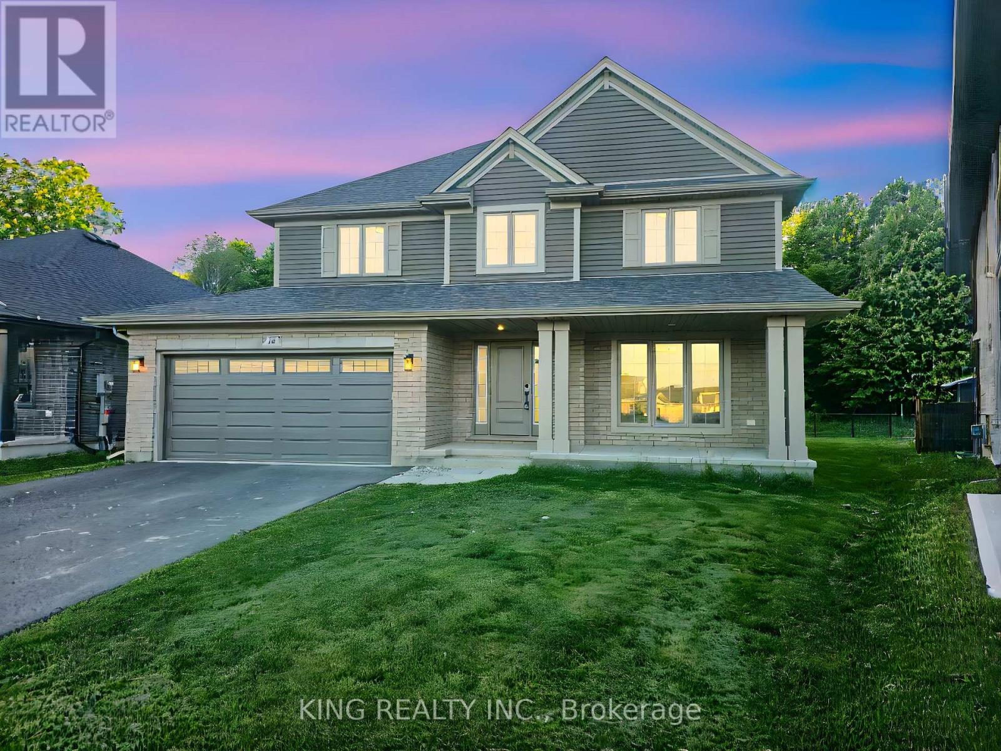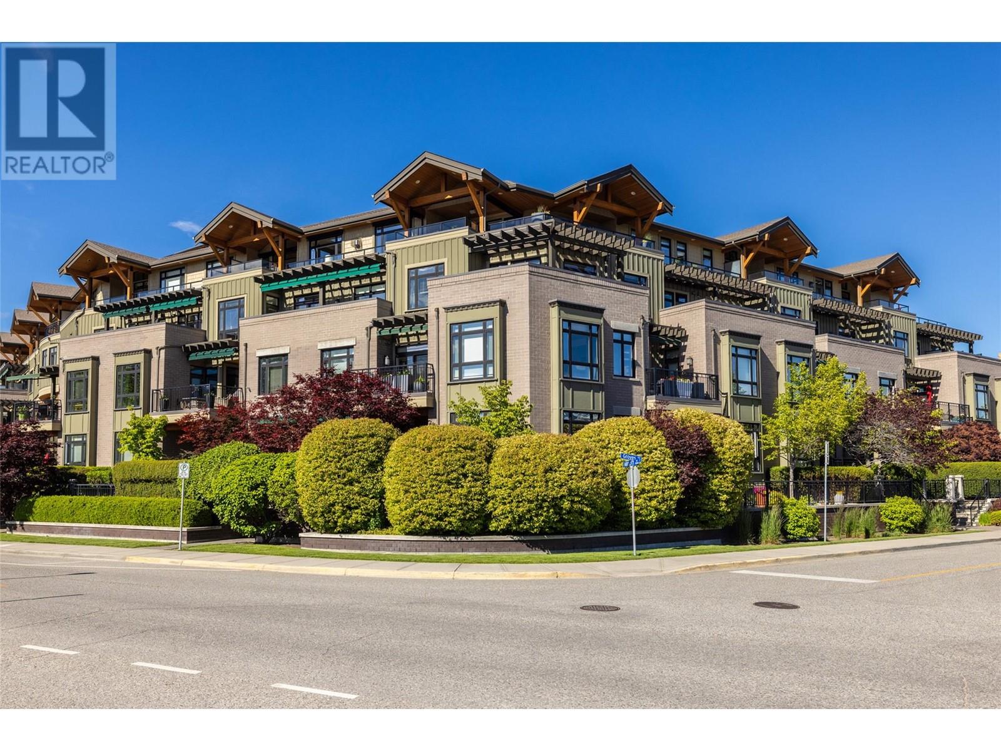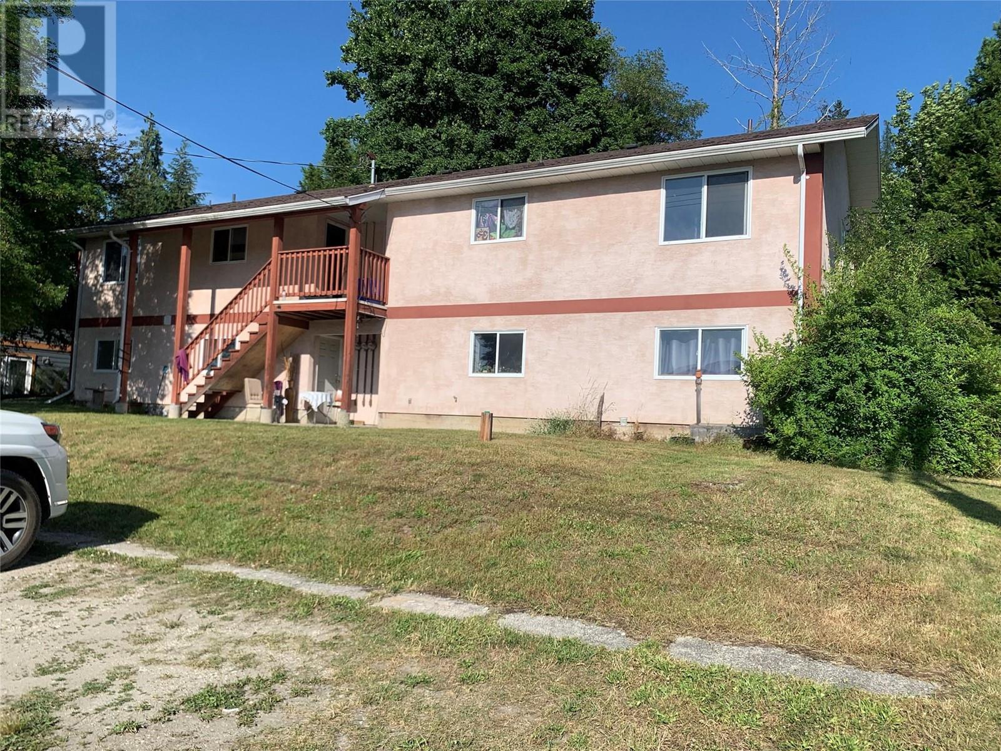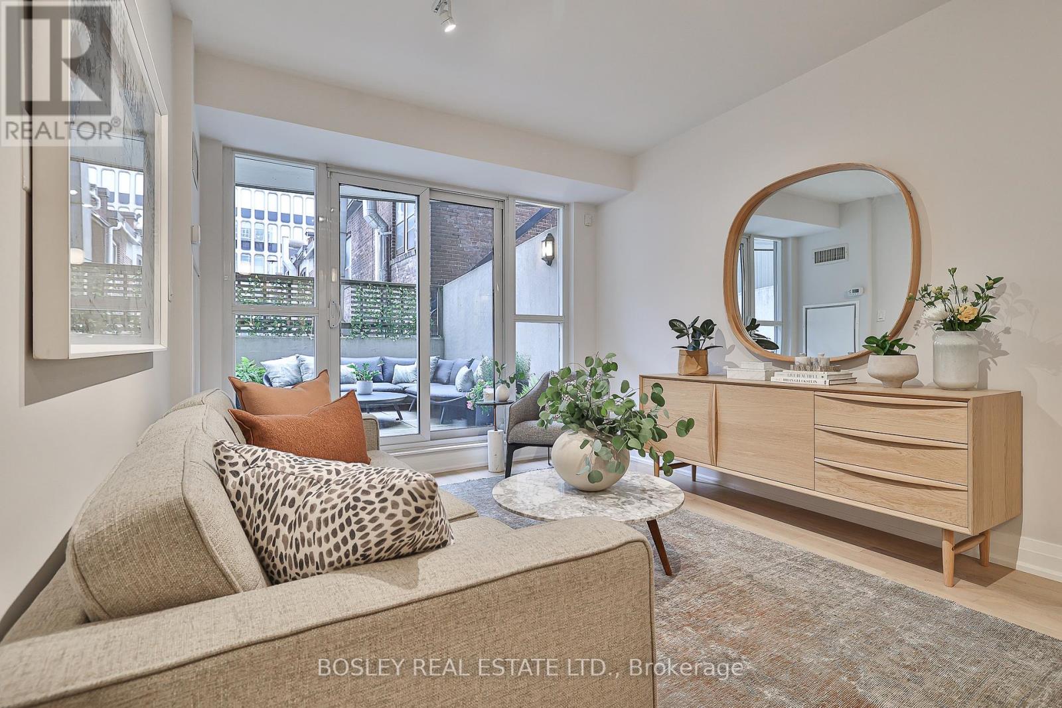60 Camm Crescent
Guelph, Ontario
Welcome to your new Home in the highly sought after South End of Guelph! This 2 Story, double car garage is perfectly located for families. There are schools, bus lines and every amenity you need within walking distance as well and even a brand new Recreation Centre being built in the area, with an easy commute to the 401 this home has it all! Step through your covered porch and come inside to this 3 good sized bedrooms (2 of which have brand new carpet!), 3 bathroom detached home with plenty of space for you and your family. Imagine yourself sitting in your freshly painted living room with vaulted ceilings and hardwood floors and cozying up to your gas fireplace, enjoying the open concept on the main floor which is also great for entertaining, From your kitchen, take a step outside to your large finished deck and well laid out large yard that comes complete with garden space, an apple and a cherry tree! The finished basement provides bonus recreation space as well as an office and a 3 piece bathroom to have the flexibility of a variety of uses. To top it off you will love that the home has a metal roof, brand new garage door and updated furnace. This is one you wont want to miss! Some Notables - Metal Roof (2014), Furnace(2022), New Garage Door (2024), New Carpet in upstairs bedrooms (id:60626)
Keller Williams Home Group Realty
296 165 Av Ne
Edmonton, Alberta
Welcome to this brand new luxury bungalow in the prestigious community of Quarry Landing. Thoughtfully designed with high end finishes throughout, this home offers over 3,000 sqft of fully finished living space, including 4 spacious bedrooms and 3 full bathrooms. The main floor impresses with soaring 12’ ceilings in the living room and a sleek electric fireplace that adds both warmth and style. The gourmet kitchen is a true showstopper, featuring beautiful cabinetry, quartz countertops, and a large central island. Adjacent to the kitchen, the dining area opens onto a maintenance free deck perfect for outdoor entertaining. The primary suite is a serene retreat, complete with a walk-in closet and a spa-inspired 5-piece ensuite that includes a steam shower and a deep soaker tub. The fully finished basement includes a wet bar, recreation area, two additional bedrooms, a 5-piece bathroom, and plenty of storage. This home offers the perfect blend of luxury and comfort. (id:60626)
Exp Realty
15 Dunning Way
St. Thomas, Ontario
Welcome to this stunning move-in ready two-storey home built by Hayhoe Homes, located in the sought-after Orchard Park Meadows community. Backing onto a serene treed lot, this property offers both privacy and comfort in a prime location.Boasting 4 spacious bedrooms and 2.5 bathrooms, this home features a bright, open-concept main floor with 9 ceilings, elegant hardwood and ceramic tile flooring, and a beautifully appointed kitchen complete with quartz counter-tops, tile backsplash, and a generous walk-in pantry. A versatile main floor office can also serve as a fifth bedroom or guest room.Upstairs, you'll find four generously sized bedrooms, including a luxurious primary suite with a 5-piece en-suite and a walk-in closet. The unfinished basement offers ample potential for future development, including space for a family room, an additional bedroom, and a bathroom.Additional highlights include a double-car garage and a private backyard perfect for relaxing or entertaining.Don't miss this incredible opportunity to own a quality-built home in a growing, family-friendly neighbourhood! (id:60626)
King Realty Inc.
Revel Realty Inc.
2901 Abbott Street Unit# 305
Kelowna, British Columbia
Introducing a stunning corner unit on Abbott Street, boasting breathtaking south-west facing views that will captivate you. This picturesque location in Kelowna offers views of the lake or city from one of the 27 windows in this home. Enjoy 600 square feet of sundecks perfect for soaking up the sun and taking in the views. The kitchen features top-of-the-line Jenn-air appliances, perfect for cooking and entertaining. With 9-foot ceilings adding to the spacious feel, this home offers a luxurious and comfortable living space. Beach access is just a stone's throw away, allowing you to enjoy the waterfront lifestyle right from your front door. Bring your Paddleboards and Kayaks to enjoy the amazing Okanagan Lake: beautiful gardens and water features within your property. Convenience is key with this property, as you can easily walk to nearby coffee shops, boutiques, restaurants, grocery stores, and medical facilities. Don't miss the opportunity to make this exquisite property your new home in Kelowna. Call for your private showing. (id:60626)
Royal LePage Kelowna
208 Nelson Avenue Unit# 1-4
Nakusp, British Columbia
Great Investment Opportunity! This 4-plex is situated on a 100' x 115' lot, 3 blocks to downtown Close to beach, marina, and all amenities. 2 upper units, and 2 lower units with covered entry - the lower units are ground level access, upper units have stair access. All four are 2 bedrooms, kitchen, nice sized living area and full bath. Each unit is approximately 670 sq. ft. They each have their own hot water tank and are on separate hydro meters. Lower Unit 2 was just totally renovated in August, 2024. There is a separate common laundry room (coin laundry) between the 2 upper units. All appliances are included. Zoning is R3 (multi family). All units are occupied.....Present income is $3920 per month. Laneway access, open parking. Keep the building fully tenanted, or maybe move into one unit yourself, and keep the other 3 as rentals! (id:60626)
Royal LePage Selkirk Realty
201 - 1430 Yonge Street
Toronto, Ontario
Welcome to Suite 201 at The Clairmont where boutique sophistication meets urban living with ease at Yonge & St. Clair. This 2-bedroom, 2-bath suite offers 810 sq. ft. of thoughtfully designed interior space, paired with a remarkable 260 sq. ft. private terrace - perfect for morning coffee or evenings under the stars. With a gas hookup for grilling (or a heat lamp to extend the seasons) and a water bib for the urban gardener, the terrace is a true extension of your living space. Inside, the gourmet-inspired kitchen features full-sized upgraded appliances, ample storage, and a breakfast bar ideal for casual meals or sociable cooking. The practical entry foyer includes a coat closet and a separate laundry area for added convenience. Engineered white oak flooring and refined neutral finishes lend timeless style throughout. The primary suite offers a spacious walk-in closet and a spa-inspired ensuite with a tranquil soaker tub, natural stone finishes, and custom millwork for elegant, functional storage. The second bedroom nicely separated in the split layout includes its own walk-in closet and operable window, offering flexibility for guests, a home office, den, or family. Just steps from the suite, the buildings fitness studio feels like your own personal gym. Complete with garage parking and owned storage locker. A rare blend of comfort, style, and convenience in one of midtowns most desirable boutique residences. (id:60626)
Bosley Real Estate Ltd.
81567 Cp Line
Ashfield-Colborne-Wawanosh, Ontario
Opportunity to expand your land base! This parcel is located near Goderich. Consisting of approximately 28 acres workable +/- of Huron Clay Loam. Random Tile located throughout field. Land tenant currently rents out the field, planted in Winter Wheat. Preferred closing after Wheat harvest, approximately August 2025. Buyer(s) must have surplus housing and be willing to work with Seller(s) to complete severance for the bare land portion of the subject property. Consisting of approximately 28 acres workable, more or less, +/-. Current property taxes are for the entire parcel, and is subject to change upon severance. Lot lines are subject to change, at the discretion of the Huron County planning department. (id:60626)
Real Broker Ontario Ltd.
118 Maple Drive
Kagawong, Ontario
Welcome to 118 Maple Drive, located just outside the scenic and vibrant downtown of Kagawong—one of Manitoulin Island’s most beloved tourist destinations. This well-cared-for two-storey home is proudly offered by the original owners who built it and have maintained it with care. The main floor features a welcoming entrance that leads into a bright, well-designed kitchen with modern cabinetry, large drawers, a pantry, pull-out storage, and a functional center island. The formal dining area is perfect for hosting, and the main level also includes a cozy living room and a separate den/TV room. Beautiful hardwood floors run throughout the main floor, creating a warm and timeless feel. Upstairs, the primary bedroom includes a walk-in closet and private ensuite. Two additional spacious bedrooms, a 4-piece bathroom, and a large hobby or flex room at the top of the stairs provide ample living space for family or guests. Carpeting adds comfort to the upper level. The basement is partially finished and includes a large office space, perfect for remote work or hobbies, as well as a combined laundry and utility room. Step outside and enjoy the peaceful yard with mature trees, a beautifully maintained flat lawn, multiple storage sheds, and an aluminum dock for easy waterfront access. The home also features a wraparound deck with a second-tier platform—ideal for entertaining or simply relaxing in nature. The property is connected to town water and is just a short walk or drive to Kagawong’s marina, Bridal Veil Falls, shops, and beach. Whether you’re looking for a year-round residence or a seasonal escape, this property offers comfort, charm, and a prime location. (id:60626)
Royal LePage North Heritage Realty
6205 Highway 616
Buck Creek, Alberta
* All showings must be accompanied by a realtor* Appointments required. check out this 158.70 Acre land with a 4 bed 2 bathroom home, some parts of land just cleared, others are hay fields and pasture. The house is custom bult with a carport attached, and has so much potential. Auto waters, and creek running through. Your Oasis awaits!! (id:60626)
Century 21 Twin Realty
926 Grills Road
Quinte West, Ontario
Escape to the countryside and discover this storybook 2-storey red brick farmhouse, nestled on 32 acres of fertile, workable farmland. Whether you're dreaming of a hobby farm, peaceful retreat, or thriving rural business, the possibilities here are endless. Zoned A1/A2, this property offers incredible potential for greenhouses, nurseries, beekeeping, seasonal farm stands, equestrian facilities, kennels, animal boarding, on-farm weddings, and more! Inside, the 3-bedroom, 2-bath farmhouse blends historic charm with modern comfort. The open-concept main floor features beautifully preserved exposed beams, dual staircases, and a unique bonus a spacious games room with built-in bar, thoughtfully converted from a historic church carriage house. Recent updates include enhanced insulation for year-round efficiency, a 10 GPM submersible pump (2023), propane furnace (2022), upgraded windows, and 200-amp electrical service. A detached double-car garage with a durable metal roof adds both practicality and curb appeal. Explore the vast acreage perfect for farming, gardening, or simply enjoying the peace of rural life. With the potential to sever the home and garage, build a secondary dwelling, or pursue development, opportunity truly awaits. Conveniently located between Belleville and Trenton, just minutes from the 401, this one of-a-kind property offers the best of both worlds: serene country living with easy access to urban amenities. Book your private showing today and imagine the possibilities! (id:60626)
Exit Realty Group
Th73 - 39 Honeycrisp Crescent
Vaughan, Ontario
Welcome to Your Dream Home in the Heart of Vaughan Metropolitan Centre!This brand new, luxury upper end unit condo townhouse offers modern, family-friendly living at its finest. Featuring 3 spacious bedrooms and 3 elegant bathrooms and a huge 3rd level terrace! Just a short walk to the VMC TTC Subway Station and transit hub, you'll enjoy seamless connectivity to downtownToronto and the entire GTA. With easy access to Highways 400, 407, and Hwy 7, commuting is a breeze. open-concept living space, soaring9-foot ceilings.Located in a vibrant, rapidly growing community, youll be just minutes trendy restaurants such as Bar buca ,Earls and Chop steak house and Moxies. The area is packed with family-friendly attractions such as dave andbusters , wonderland and movie theaters. Walking distance to the YMCA, Goodlife gym, IKEA, and the library, and a short drive to Costco, Vaughan Mills Shopping Centre,**RE SALE PROPERTY IS REGISTERED AND MOVE IN READY ** (id:60626)
Sutton Group-Admiral Realty Inc.
305 Mank
Zorra, Ontario
PRIME LAKEFRONT PROPERTY!! Discover the unparalleled opportunity to own a lakefront property with immense potential for development. Nestled on a large spacious, wooded lot, with tons of parking, this 3-bedroom, 1-bathroom home offers an open-concept layout with loads of opportunity for development potential to convert this dwelling into your own personal, private oasis. With breathtaking panoramic views all around and direct access to beautiful Sunova Lake this hidden retreat is an incredibly rare find as these waterfront properties don't become available very often. (id:60626)
Century 21 Heritage House Ltd Brokerage

