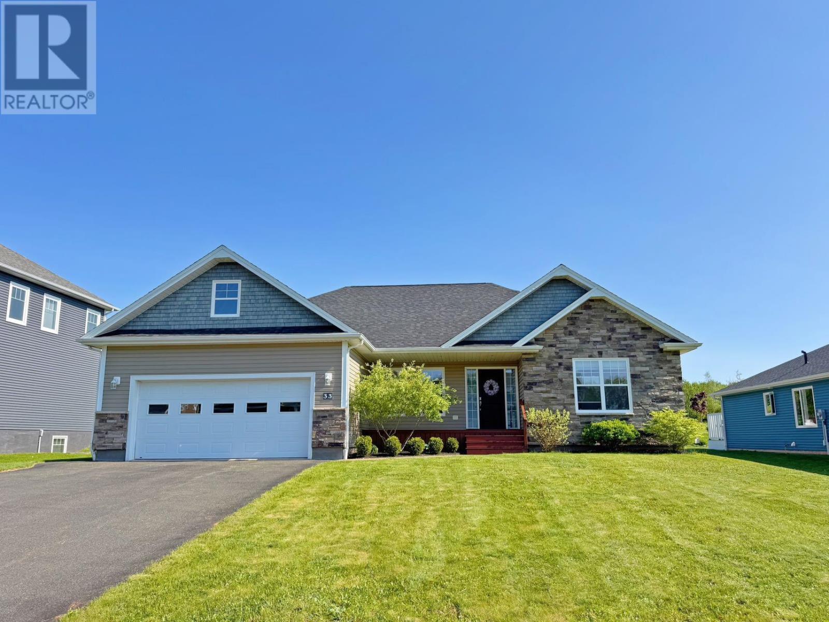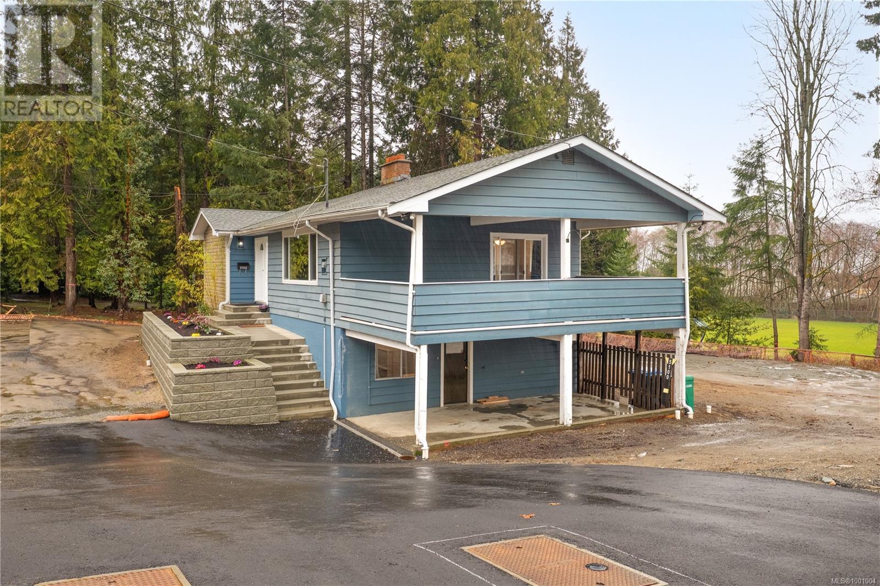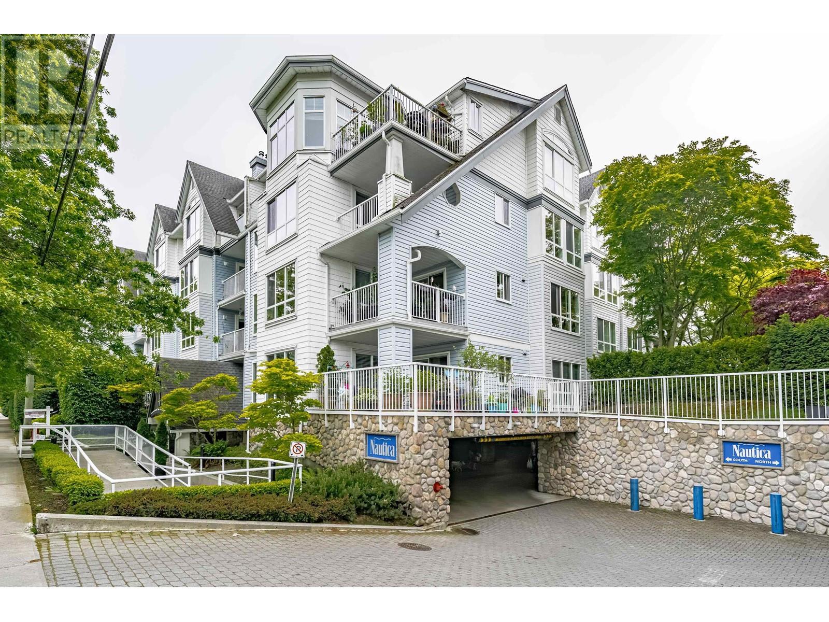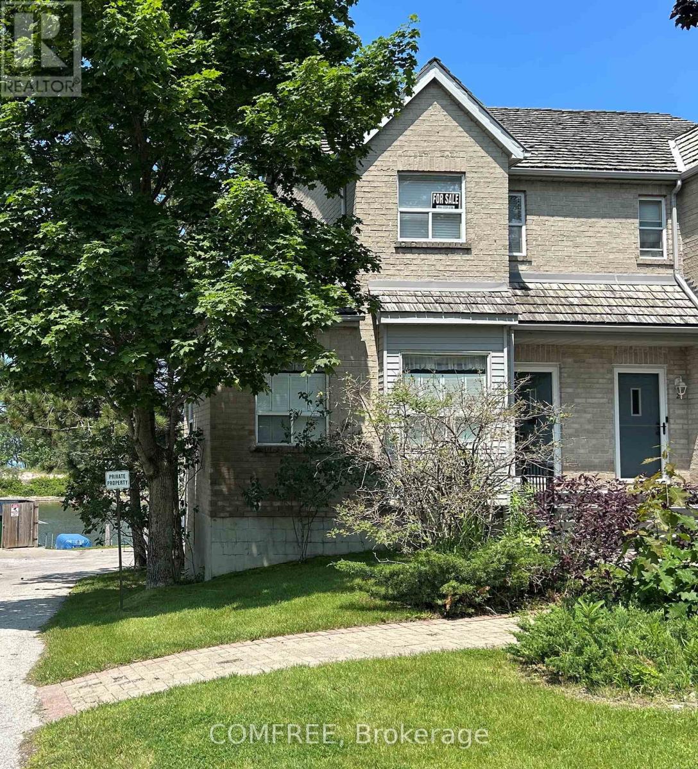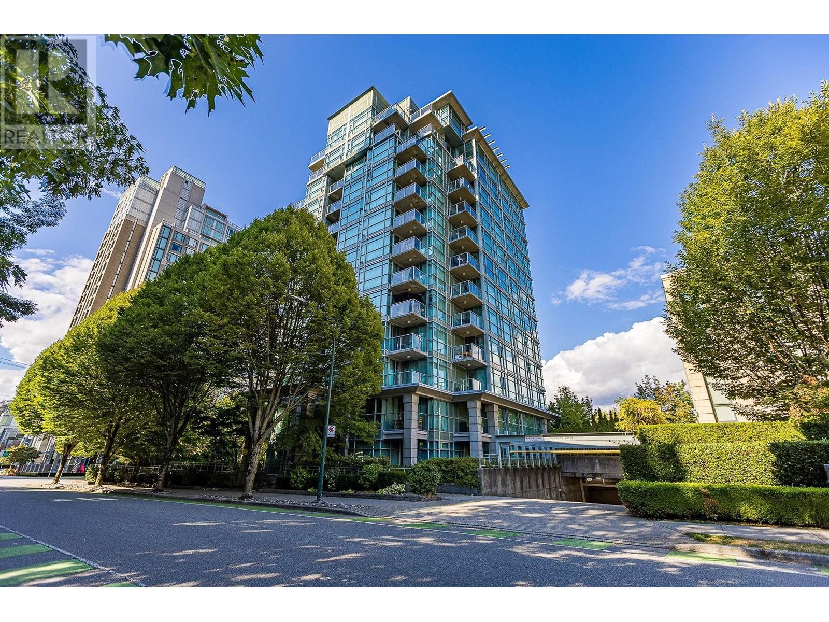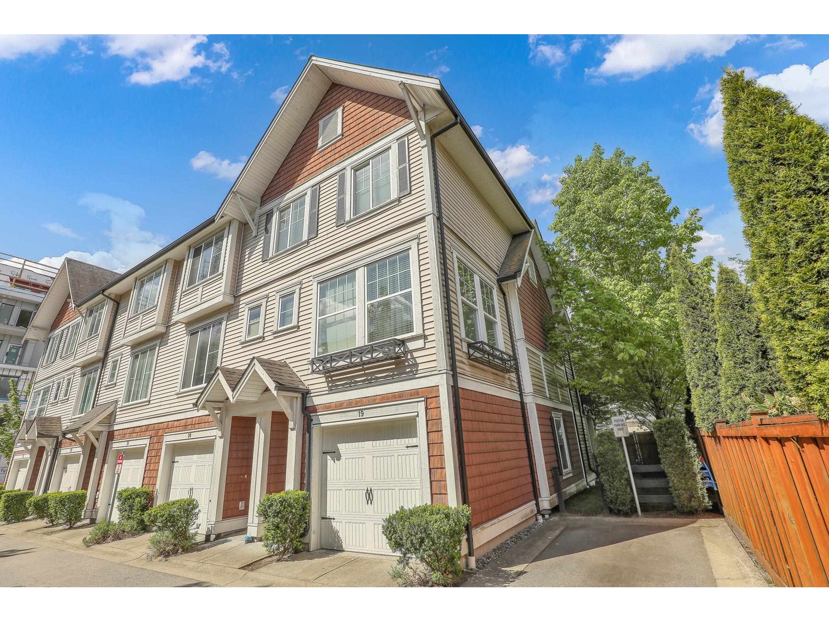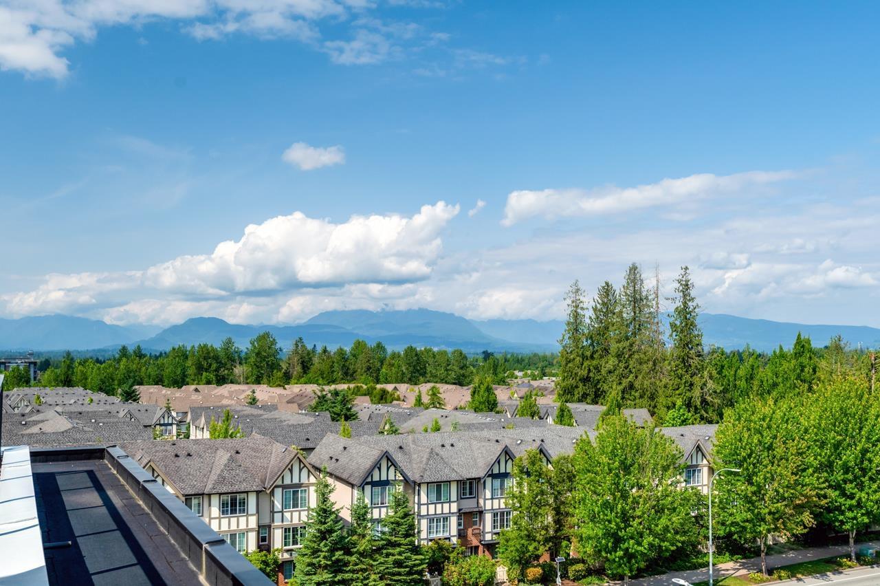33 St. George Crescent
Stratford, Prince Edward Island
Nestled in the highly sought-after Stonington subdivision in Stratford, PEI, this custom build split plan rancher is a stunning residence offering 3,800 square feet of thoughtfully designed living space. Built for modern lifestyles, it boasts four generously sized bedrooms, three luxurious full bathrooms, and a versatile den-ideal as a private study or cozy retreat. At the heart of the home, the open-concept kitchen, living, and dining areas create a warm and inviting atmosphere, perfect for both entertaining and everyday comfort. Beneath, the expansive basement awaits your vision - a blank canvas ready to be transformed into a state of the art home theatre, personal gym, or additional living space tailored to your desires. Step outside to a serene backyard that borders Stonington Park's green space, ensuring both privacy and a picturesque natural setting to enjoy throughout the year. Crafted with an ICF foundation, this residence excels in energy efficiency and durability. Ideally situated just minutes from Fox Meadow Golf Course, breathtaking beaches, national park and essential amenities. this Stratford gem presents a rare opportunity to experience both convenience and tranquility. Don't miss the opportunity to make this remarkable home your own. (id:60626)
Gold Key Realty Ltd.
5037 Renee Pl
Nanaimo, British Columbia
Located in the heart of Hammond Bay on no-through street, next to a community park you will find this fantastic 4 bed and 2 bath home! With recent updates including: Gas Furnace, HW Tank, Roof, partial new windows and siding, paint, and other TLC items covered! The discerning buyer can continue to make it their own, and rely on good bones! The spacious living and dining room provide plenty of room for a family with an additional family room downstairs. This layout is also ideal for the hobbyist who needs extra room in the basement or even providing room rentals or air bnb/ suite potential! Set at the entrance to a highly coverted ocean view neighbourhood, the strolls in the hood are plenty good! Just minutes from all the amenities of North Nanaimo in one direction, and Nanaimo's favourite spots; Pipers Lagoon, Neck Point, and Departure Bay in the other! Frank J Ney school on the other side of Harry Wipper Park make this a great place to call home! Measurements approx. verify if imp. (id:60626)
RE/MAX Professionals
125 12639 No. 2 Road
Richmond, British Columbia
"SELDOM OFFERED" RARE TWO LEVEL/2 BEDROOM UNIT IN POPULAR NAUTICA SOUTH. A TOWNHOME STYLE CONDO WITH YOUR OWN PRIVATE PATIO AND GARDEN OFF THE KITCHEN AREA. RELAX AND ENJOY YOUR MORNING COFFEE SITTING OUTSIDE ADMIRING YOUR FLOWERS AND PLANTS. ENJOY A LEISURELY STROLL ON THE WALKWAY JUST OUTSIDE YOUR PRIVATE GATE... ALONG THE WATERFRONT AREA. UNIT OFFERS A COSY GAS FIREPLACE FOR THOSE CHILLY WINTER DAYS.. THIS UNIT HAS JUST BEEN PROFESSIONALLY PAINTED AND AWAITS YOUR PERSONAL TOUCH. READY TO MOVE INTO. SUPER NEIGHBOURS. (id:60626)
Century 21 Prudential Estates (Rmd) Ltd.
11022 Sunshine Coast Highway
Halfmoon Bay, British Columbia
Discover 5.32 parklike ACRES just past Secret Cove, featuring a 1,700 square ft rancher + six detached bunkies nestled among mature trees. The spacious 5-bedroom, 2-bathroom home offers a large eat-in kitchen, updated flooring, and renovated kitchen & bathrooms. The roof is under 18 years old. Zoned R2, the property is potentially subdividable into two parcels, each allowing for a full-sized dwelling. Serviced by a well installed in 2001, the zoning also permits uses such as a transition house or bed & breakfast inn. This versatile property presents numerous opportunities in a serene, natural setting. (id:60626)
RE/MAX City Realty
1 - 216 River Road E
Wasaga Beach, Ontario
This property is truly a slice of paradise. This 2 story plus basement/garage townhouse on Nottawasaga River boasts breathtaking sunset views and spectacular views of Nottawasaga River, Georgian Bay, and Blue Mountain, Collingwood. Conveniently located only minutes walk to beach one, and close to shops, restaurants, grocery stores, Walmart & marina. Relax and entertain in this sought-after end unit . A boaters paradise.MAIN FLOOR: Spacious open concept design: living room, breakfast area, bright Ikea kitchen with stainless steel appliances (fridge, stove, dishwasher, microwave), granite countertops, oversize sink, and additional family room. Air conditioning and ceiling fans, oversize 30, 000 BTU gas fireplace. Pot lights and new LEDs throughout. Windows on 3 sides make this unit bright and sunny - custom window coverings throughout the house. Main floor sliding doors open to large river-front deck, gas BBQ hook-up, glass balconies for unobstructed views.UPPER LEVEL: large master bedroom with private balcony and river view, a full bathroom with jacuzzi tub/shower and heated floor, a second bedroom, and a linen closet. Air conditioning wall units in each bedroom and mirror double sliding closet doors with large closets and custom shelves.BASEMENT/GARAGE: full bathroom, open area laundry room, a separate room (den, bedroom, or storage), and inside-entry gas-heated garage with finished floors, opening directly to river-front.OUTSIDE: premium docking facilities directly on Nottawasaga river (close to widest section near mouth of river): 4-post 50FT aluminum docks, 10ft wide wooden boardwalk, additional personal parking spot in front of garage. Plus visitor parking. Brand new composite front porch and steps. (id:60626)
Comfree
802 1889 Alberni Street
Vancouver, British Columbia
No matter what type of character home buyers prefer in a neighborhood, West End is a good option. Finding things to do is very easy in this area. There is a reasonably good selection of entertainment venues, there are usually a very large number of people around, and places to go out at night are well-spread throughout the area. West End is quiet, as there are generally low levels of noise from traffic. There are a few parks nearby for residents to visit, which makes then very easy to access. Central Location, Golf Course, Marina, Recreation, Shopping Nearby. (id:60626)
Pacific Evergreen Realty Ltd.
2 14450 68 Avenue
Surrey, British Columbia
Discover this beautifully updated duplex-style townhome in the highly sought-after Panorama Heights neighborhood. Featuring 3 spacious bedrooms, 3 bathrooms, generous living and family rooms, and parking for two vehicles, this home is perfect for first-time buyers or small families. Enjoy upscale finishes throughout, including quartz countertops, maple cabinetry, laminate flooring, and elegant crown moldings. With two separate entrances offering added flexibility, this home combines style and function in a prime location. Conveniently situated near top-rated schools, shopping, recreation, and essential amenities. Don't miss the open house on OPEN HOUSE SUNDAY MAY 10TH 2-4PM. (id:60626)
Royal LePage Global Force Realty
844 Norton Avenue
Ottawa, Ontario
Welcome to 844 Norton Ave, a prime investment opportunity nestled in one of Ottawas rapidly developing neighbourhoods. This well-maintained duplex is a rare find, offering a fantastic opportunity for investors and developers alike. The property is comprised of two tenant-occupied units, both boasting excellent tenants who take pride in their spaces. The main level features a spacious 3-bedroom, 1-bathroom unit with plenty of natural light and comfortable living space. The lower level offers a cozy 2-bedroom, 1-bathroom unit, perfect for additional rental income. Generating an annual gross revenue of $42,060, this property serves as a lucrative turn-key investment while you plan your next development. With the surrounding area experiencing significant growth and new developments, this property presents an ideal opportunity to purchase and hold for future gains. Situated on a street that has seen substantial revitalization, this duplex not only offers consistent rental income but also holds incredible potential for future redevelopment. Whether youre looking to expand your real estate portfolio or secure a strategic development site, 844 Norton Ave is the perfect choice. (id:60626)
Sleepwell Realty Group Ltd
2088 Osbond Road
Innisfil, Ontario
Attention Home Lovers & Investors! Nicely Renovated Family Home. 5 Beds + Den & 4 Baths. Gleaming Hardwood Floors, Ceramic, Modern Decor, Custom Laundry Room, Large Windows And Fully Finished Basement. Finished Living Area Of Over 3000 Sqft. Balcony Off Master Bed To Enjoy. Large Deck Off The Kitchen. Landscaped & Fenced W/Flagstone Patio. 24 Hours Notice. Great Tenants Can Be Assumed Or Willing To Move Out. If Needed This House Is Licensed For Rentals By The City Of Oshawa. After The Offer Signed If The New Purchaser Wanted To Keep The Current Tenants, They Could Assume Or If they Need The Property For Them Or To Their Family Members, Notice Can Be Given. (id:60626)
Homelife/future Realty Inc.
19 8713 158 Street
Surrey, British Columbia
Move-in-ready, Corner unit, 3-bed, 3-bath. Includes a convenient powder room on the main living level & gorgeous accents & lighting throughout. Watch your children play in the fenced yard or entertain on the deck off the kitchen. Shaker-style maple wood cabinetry, granite & marble countertops, Whirlpool stainless steel appliances, & open concept kitchen/living with a handy kitchen island. Fleetwood Mews Complex has 23 distinct townhomes in the family-oriented community of Fleetwood--a maintenance fee of $372.90 monthly. (id:60626)
2 Percent Westview Realty
50 Prominence Path Sw
Calgary, Alberta
Luxurious “resort-like” living in this "air-conditioned executive detached home" in the elite gated community of “The Mansions”! The upscale brick exteriors and the manicured gardens/landscaping all add to the allure of this timeless development. The home is perfectly situated with the ideal location within the complex: with the private cul-de-sac, facing a green space, and private back yard. From the moment you enter this property, you feel the large executive space, calming ambience and the quiet "park-like" setting through the many windows. The open-plan concept is airy and inviting, with its spacious light filled front foyer, to its sweeping curved staircase to the large main level. The living and adjacent dining room, with gleaming hardwood floors throughout, can accommodate any sized furniture. The 3 sided stone fireplace provides ambience in these stylish entertainment spaces. Garden doors to the view deck from the living area add to its unique design. The gourmet chef’s kitchen features expansive granite counters, plus a granite island - perfect for entertaining. The appliances are nearly new, including the modern induction cook-top. The large pantry adds to the abundance of space. Enjoy garden views while you create culinary masterpieces. The nook area is adjacent to the French doors that invite the fragrant garden air inside. Enjoy quiet afternoons and sunny evenings in the "park-like" private patio with yard (BBQ gas line). Ascend to the oversized master suite, with its newly renovated “spa-like” ensuite bathroom, complete with quartz counters, dual sinks, soaker tub, stand-up shower, walk-in closet. The second bedroom is spacious and features views of the garden. The adjacent main bathroom is newly renovated with quartz counters, new cabinetry, flooring and tub/shower. The lower level is showcased by a unique den / family room, with high ceilings and a large window. Enjoy an oversized "flex room", currently used as a sewing and craft room, but could be converted to an extra bedroom or home office. The laundry area, half bathroom and utility area complete this level. This home also features several new 3 pane glass windows, while others have UV protection, 2 furnaces, air conditioning, surround sound, plus all flat roof tiles replaced with a solid membrane roofing system. Let us provide your private tour of this magnificent property today! (id:60626)
Exp Realty
B612 20834 80 Avenue
Langley, British Columbia
Welcome to one of the best units in Alexander Square - corner penthouse unit with 13 feet high ceilings and 3 bedrooms! Stunning 1,161 SQFT living space and additional 500 SQFT outdoor area! Tons of natural light and fantastic layout including open concept kitchen and living room. Large roof deck with Southeastern exposure and amazing views of Mountain Baker and surrounding areas! Very rare 3 bedroom unit all with large windows! Walking distance to grocery markets, shops and elementary school! High school is famous IB school - R.E. Mountain Secondary. NO GST. MUST SEE! OPEN HOUSE JULY 6 2- 4 PM (id:60626)
Youlive Realty

