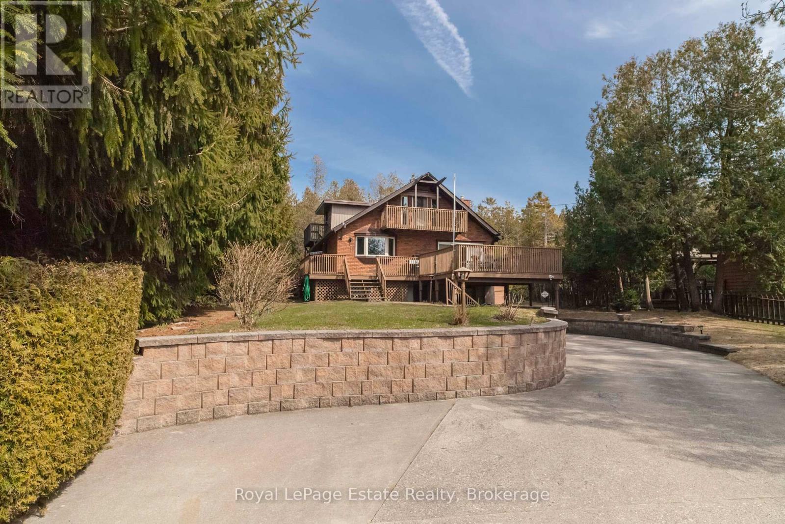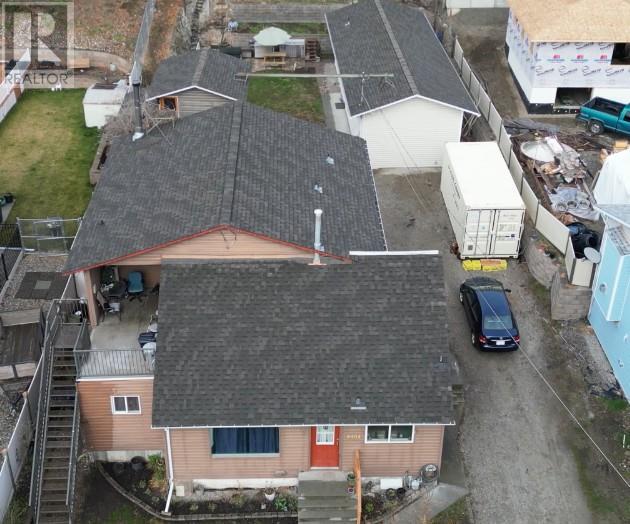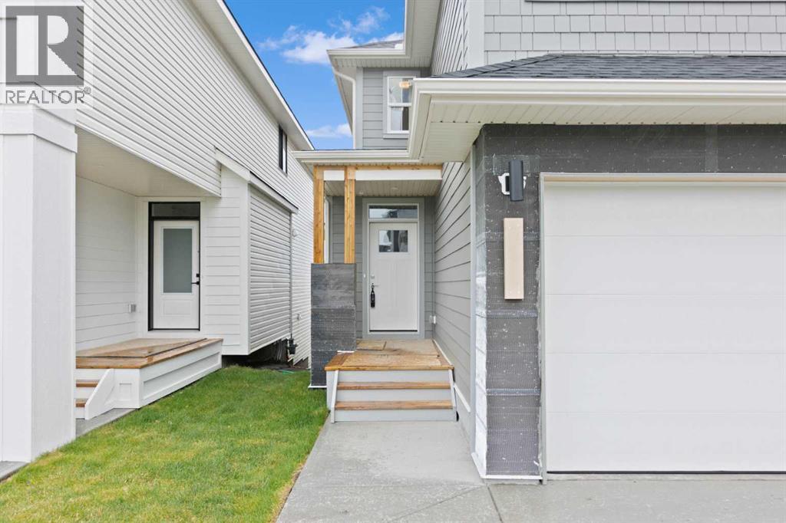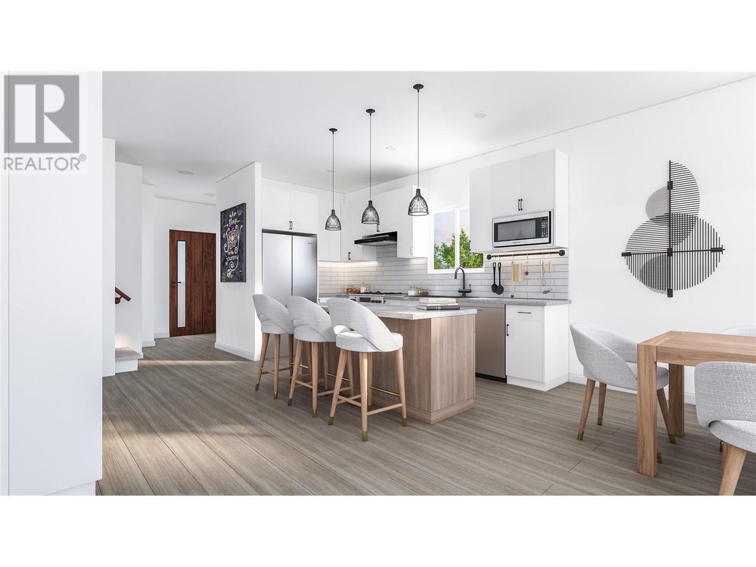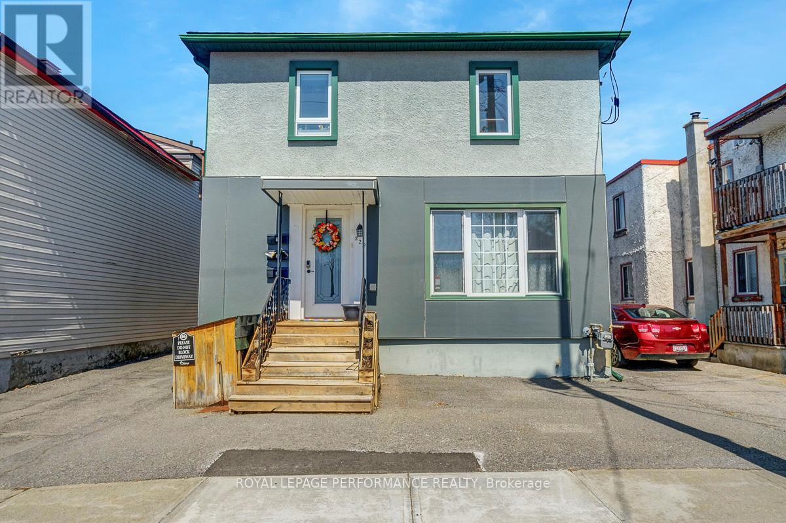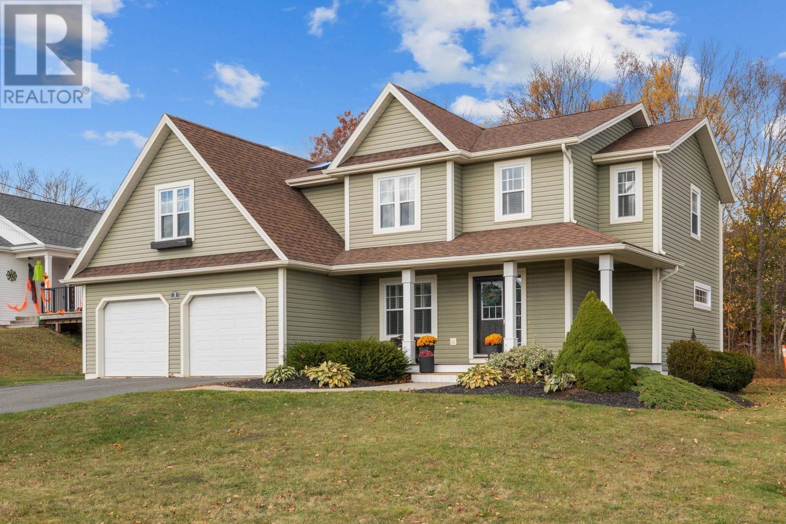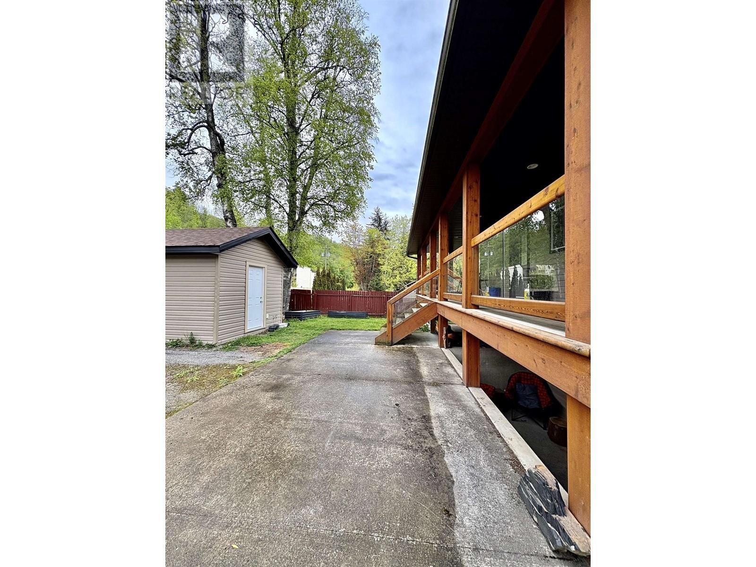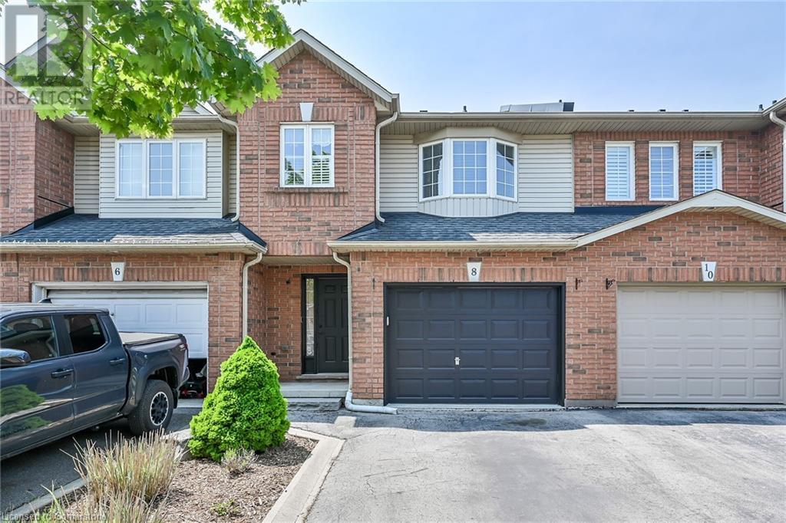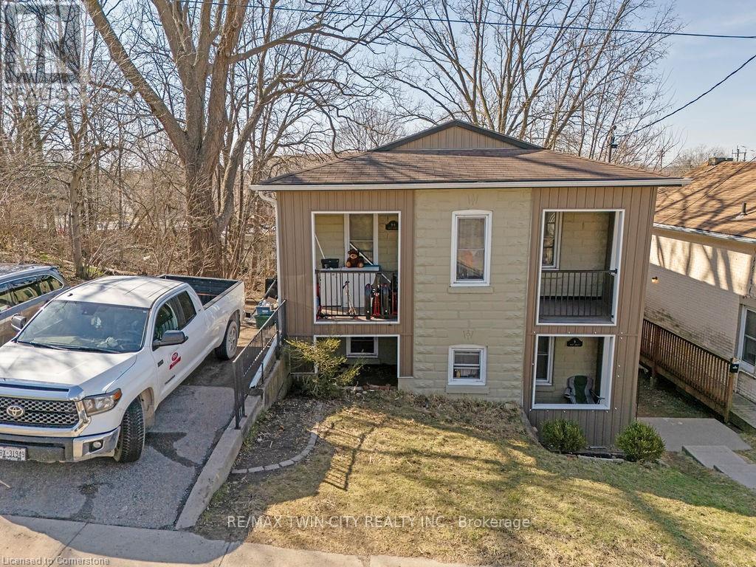510 - 129 South Street
Gananoque, Ontario
Live the Waterfront Dream in Gananoque. Discover unparalleled waterfront living in this exceptional 2-bedroom, 2-bathroom luxury condo, perfectly positioned along the scenic shores of the St. Lawrence River in the heart of Gananoque. From the moment you enter, you're welcomed by expansive floor-to-ceiling windows that flood the open-concept living space with natural light and showcase uninterrupted river views. Impeccably designed with upscale finishes, gleaming hardwood floors, quartz countertops, custom cabinetry, and premium appliances, this residence combines style with effortless comfort. The chef-inspired kitchen is ideal for entertaining, featuring a generous island and seamless flow into the dining and living areas, backdropped by the ever-changing beauty of the river. The primary suite is your private haven, complete with a spa-like ensuite and ample closet space. A second bedroom and full bathroom provide the perfect setup for guests, family, or a home office. Step outside to your private balcony and immerse yourself in the tranquility of waterfront living. Watch ships pass or launch directly from your private watercraft slip, which includes two Sea-Doo docks, a rare offering that puts adventure and leisure right at your doorstep. Set within a boutique condominium community, residents enjoy exclusive amenities and the convenience of being just steps from Gananoque's charming downtown featuring cafés, restaurants, shops, and year-round entertainment. Whether you're seeking a full-time residence or a weekend retreat, this extraordinary property offers a lifestyle that's both relaxed and refined. Your waterfront escape awaits Book your private tour today. (id:60626)
Century 21 Heritage Group Ltd.
325 Second Avenue N
South Bruce Peninsula, Ontario
NORTH SAUBLE GEM! STEPS to the Beach, Sunsets & Town! Ideally located in a sought after North Sauble Beach location, just One Block from the shoreline and a short stroll to Main St, this Solid Brick Home with over 2600 sq ft of living space sits back from the road on a Beautiful Private Lot with no neighbours at the back offering the perfect mix of peace, privacy, and convenience. Enjoy spectacular sunsets just steps away, or relax at home on the large front and back decks, ideal for Outdoor Entertaining. Inside, the home features living w/ vaulted-ceiling and gas fireplace, oak kitchen cabinetry, main floor laundry, and a bathroom on each level. The second-floor primary suite includes an ensuite bath and walk-in closet and sits just off a loft-style landing ideal for office, nook, or creative space. The basement offers family/rec room for added space. Currently used as Storage room at the front, it can be converted back to a Single Car Garage. Whether you're looking to invest or create your dream beach getaway, this property offers solid value and endless potential all just steps from the sand and sunsets! (id:60626)
Royal LePage Estate Realty
6404 Spartan Street
Oliver, British Columbia
This unique family home presents endless opportunities for a family compound, multi-generational living, or income potential. The principal residence is currently configured as 2 suites, with the possibility of conversion to 3, or to revert back to a large single family home with 4 or more bedrooms. Currently the main level includes an open concept kitchen and living area, a primary bed-sitting room with recently updated 4-piece bath and walk-in closet, a generous laundry/mudroom with convenient side door access to the driveway, a cozy second level den or office, and a massive family room with wood stove, adjacent 4-piece bath, and access to the two-tiered, rear interlocking patio area and yard. The second floor suite has a private deck accessed via an exterior metal staircase and also connects to the main-floor suite's den. This unit boasts a large, open concept living dining space, separate eat-in kitchen, 2 generous bedrooms, and a bathroom/laundry combination. The freestanding, single level carriage house features high ceilings, 2 bedrooms, a large open concept living/kitchen combination, a fun lofted storage, sleeping or play area, a massive adjacent storage room, and a charming, private, stone-walled rear patio. As a bonus, this property also features a standalone workshop/storage shed with a second floor bonus room. The spacious rear yard backs onto unspoiled natural space with no rear neighbors. This property presents huge upside equity potential for the right buyer! (id:60626)
Royal LePage South Country
1309 South Point Parade Sw
Airdrie, Alberta
Discover an exceptional opportunity to own a stunning 2-storey residence in the vibrant community of South Point. This spacious home boasts over 2200 sq. ft. of meticulously developed living space, offering the perfect blend of elegance and functionality for modern family living. Step into a grand foyer that leads to an open-concept main floor, bathed in natural light. The bright and airy living room flows seamlessly into a gourmet custom kitchen, a culinary enthusiast's dream. Featuring ceiling-height cabinetry, a large center island, and premium stainless-steel appliances, this kitchen is as beautiful as it is practical. A spacious dining nook and a dedicated office/computer room complete this level, ideal for both entertaining and everyday living. The upper level is a true haven of tranquility. Here, you'll find a sprawling primary bedroom suite designed for ultimate relaxation, complete with a lavish 5-piece ensuite featuring dual sinks, a luxurious soaking tub, a separate shower, and a generous walk-in closet. Two additional spacious bedrooms, a stylish 4-piece bathroom with double sinks, a large bonus room, and a convenient upper-floor laundry room ensure comfort and convenience for the entire family. This home is designed with discerning tastes in mind, featuring an array of high-end upgrades *Custom kitchen cabinets reaching the ceiling for maximum storage and a sleek aesthetic *Upgraded lighting and plumbing fixtures throughout, adding a touch of sophistication * 9-foot ceilings on the main floor and basement, creating an expansive feel, complemented by elegant 8-foot doors on the main floor * Unique exterior elevation and sloped roof lines, providing exceptional curb appeal. Adding to the appeal, the fully unfinished walk-out basement offers limitless potential to create your dream space, whether it's for additional bedrooms, a home gym, or an entertainment zone. Embrace a lifestyle of comfort, convenience, and community in South Point. Enjoy the convenien ce of nearby walking paths, playgrounds, tennis courts, a basketball court, schools, and more, all just a short stroll away. Don't miss this exceptional opportunity to embrace a lifestyle of unparalleled luxury and convenience. Your dream home awaits in South Point! (id:60626)
Real Estate Professionals Inc.
221 Amy Lynn Drive
Loyalist, Ontario
Beautiful custom designed home located on a quiet cul de sac in Amherstview with over 2600 square feet of livable space plus a spacious in-law with full walk-out to ground.. Crown moulding and nine foot ceilings greet you as you enter the home. The open concept living room/kitchen offers plenty of room with a gas stove in the kitchen for serious cooks. Enjoy the privacy of the balcony just off the living room - great place for a coffee in the morning!. The bright dining room has plenty of room for family get togethers. Plus the dining room and living room can be interchanged depending upon your needs. Relax in your main level primary bedroom with ensuite and air jetted tub. Additional full bath, second bedroom, and laundry room with interior garage entrance complete the main level. And why just settle for a lovely upstairs? The lower level gives you a spacious one bedroom in-law suite with separate ground-level entrance! The suite includes an ample bedroom, full bath and open concept kitchen/dining/living room with gas fireplace. Large workshop with double door outside access completes this lower level. (id:60626)
Sutton Group-Masters Realty Inc.
4601 97th Street Unit# 13
Osoyoos, British Columbia
Resort-inspired oasis at Mojave, where everyday feels like a vacation. Each home offers stunning water and mountain views and boasts over 1900 sq.ft. of luxurious living space (2900+ total sq.ft.), including massive rooftop patios. Enjoy gorgeous wide plank laminate flooring, 9' ceilings, and oversized windows that brighten every room. The island kitchen, with quartz countertops, features a slide-in gas range and open concept design. Each home includes 3-4 bedrooms+ rec room, with the primary bedroom featuring a curbless shower and ensuite, and laundry conveniently located on the bedroom level. The 643 sq.ft. covered rooftop deck is perfect for entertaining, with its lake views, gas BBQ, and kitchen-ready setup. Suite and elevator option with a standard 2-car side-by-side garage that is roughed in for an EV charger. The homes feature hot water on demand, Low-E glass, and roller shades, all built to step 4 code for max efficiency. Exclusive access to the outdoor pool, hot tub, and lounge area. Surrounded with vineyards and orchards, enjoy local wine tastings, festivals, and farmers markets, and savor long luxurious days on the water. Hikers and cyclists thrive in the summer, while skiers and snowboarders take over in the winter. Experience the magic of the Okanagan year-round, with award-winning wineries, world-class dining, and premier golf courses right in your backyard. New Home Warranty with 2025 and 2026 completions available. The best value in the entire Okanagan Valley! (id:60626)
Royal LePage Kelowna
Royal LePage Desert Oasis Rlty
229 Carillon Street
Ottawa, Ontario
This extensively renovated duplex w/an accessory apartment & Detached GARAGE offers a turnkey investment with modern upgrades & thoughtful improvements throughout. Over $93,000 was invested in quality renovations, including freshly painted interiors, refinished hardwood floors, updated electrical systems, interconnected smoke detectors & a high-efficiency 50-gallon gas water heater. ALL UNITS have IN-UNIT LAUNDRY. The property also features a freshly painted exterior, front Hardie Plates with a lifetime warranty, improved venting for forced-air heating, and structural reinforcements in the basement. A new water meter was installed, and furnace areas were enclosed with fire-rated materials. Apartment #1 saw significant reconfiguration & modernization, including a brand-new kitchen(16)w/updated cabinetry, counters & tile flooring, as well as new soundproofed 45-minute fire-rated ceilings. An open living area was expertly converted into two bedrooms, each w/closets & new doors. Apt #1 continues to the basement which was thoroughly upgraded w/new insulation, drywall, carpeting & a completely remodeled bathroom w/new shower & tub(20), laundry was moved to main level. Safety and efficiency were further enhanced with the enclosure of utility areas behind solid core locking doors. Apartment 2 was similarly improved with a new kitchen(16) & bathroom, updated finishes & proper venting installations, along with new carpeting on the stairs. Apartment 3 features an updated kitchen(16) with a building-code-compliant pass-through, a renovated bathroom(16) with new fixtures and finishes, improved insulation and drywall throughout. Additional upgrades include: hot water tank (20), roof replacement (17), Central Air (23). Current rents are: Unit 1 (2-bedroom): $1650 w/ parking: Unit 2 (1-bedroom): $1450 w/ parking: Unit 3 (Bachelor): $1051.25: All rents are inclusive of heat, hydro & water, making this a low-maintenance property that's modernized. (id:60626)
Royal LePage Performance Realty
2 Pembroke Crescent
Stratford, Prince Edward Island
Welcome to 2 Pembroke Crescent, a stunning single-family home located in one of Stratford, PEI?s most sought-after neighborhoods. Set on a generous 0.28-acre lot, this spacious 4-bedroom, 4-bathroom residence offers the perfect blend of luxury, comfort, and functionality, making it ideal for family living and entertaining. Upon entering, you're greeted by an expansive living area featuring gleaming hardwood floors and a cozy propane fireplace, creating a warm and inviting atmosphere. The open-concept design flows seamlessly into a custom-designed kitchen, complete with a central island?perfect for meal prep and gathering with loved ones. The lower level of the home boasts a large recreation room, providing additional space for family activities or a relaxing retreat. With in-floor heating throughout, this home ensures warmth and comfort year-round. The primary suite is a true sanctuary, offering a spacious retreat with an ensuite bathroom that features double sinks and a luxurious jetted tub. Each of the additional bedrooms is generously sized, providing ample room for the whole family. For added convenience, the home includes an attached 22x24 double garage?ideal for parking, storage, or a workshop. Positioned just over one kilometer from the prestigious Fox Meadow Golf Course, this home offers easy access to top-rated schools, shopping, and local amenities. Stratford?s vibrant lifestyle awaits you in this beautiful property where luxury meets convenience. Don't miss the opportunity to make this dream home yours. (id:60626)
RE/MAX Charlottetown Realty
RE/MAX Harbourside Realty
102 379 Tyee Rd
Victoria, British Columbia
Welcome to Dockside Green in Vic West. Beautifully maintained and updated, this 2 level 2009 one bedroom plus spacious den, two bathroom townhome is freshly painted and move-in ready. Over 1000 finished square feet, west facing on two levels, an upscale property featuring street level direct entry with living spaces on the main, and bedroom and den areas on the upper level. Pet friendly and rentable, bright, spacious, living room with 9' 8''ceilings and open concept dining room, kitchen, & pantry. Bamboo floors, spacious island, granite counter tops, & stainless steel appliances package including gas stove and built-in microwave. Upstairs is a den workspace-ideal for those working from home-or a TV/hobby room along with laundry, a four piece ensuite, primary bedroom with walkout balcony. Upgraded powered window coverings. One underground parking stall and 1 storage locker included. Walking distance to downtown, close to shopping, pubs and all amenities. (id:60626)
Royal LePage Coast Capital - Westshore
4518 Park Avenue
Terrace, British Columbia
Ideally located just blocks from Terrace’s vibrant downtown, this beautifully renovated up/down duplex blends style and function. Fully updated in 2010, it features a full-length front deck, covered rear deck, secure chain-link fencing, a lockable storage shed, and a concrete driveway and sidewalks. Inside, both bright, open-concept suites showcase earthy tile floors, rich wood cabinetry, and modern appliances. Built for efficiency and comfort, the home offers excellent insulation and soundproofing between units. Zoned R5, it’s a prime investment opportunity with immediate income potential. (id:60626)
Royal LePage Aspire Realty (Terr)
8 Fairhaven Drive
Stoney Creek, Ontario
Welcome to this stunning 3 bedroom, 2 bathroom, 2 storey, freehold townhome located in one of Hamilton’s most scenic and sought-after neighbourhoods. This home features two spacious levels of bright, open living and backs onto the majestic Eramosa Karst Conservation Area. Step inside to discover a bright, sun-filled interior with thoughtfully designed living spaces perfect for modern family living. With quick access to major highways, shopping, schools, and all essential amenities, this home offers the perfect balance of serene living and modern convenience. (id:60626)
Sutton Group Innovative Realty Inc.
9 Mary Street
Brant, Ontario
Excellent Cashflow located steps to the downtown core close to all amenities. Walking distance to the casino, university, colleges and Brantford / Go transit. This up/down duplex is situated on a 61 x 132 lot and has a total of 1,785 sq ft with two 3 bedrooms units, each with 1 full bathroom and laundry. The upper unit has a large living room with laminate flooring through 2 adjacent bedrooms. The large renovated kitchen has stylish floors, shaker style cabinetry and all stainless steel appliances including an over-the-range microwave. A third bedroom, full 4 piece bathroom and a laundry room complete the upper level unit. The lower level unit has a ground level entrance into its inviting foyer. New laminate flooring flows through the living room and 2 adjacent bedrooms. The kitchen has a large window allowing in plenty of natural light with space for a kitchen table. A third bedroom, full 4 piece bathroom and a laundry room complete the lower level unit. Total gross rent is $ 4800.00 plus Tenants pay there own Utilities. Oversized double access backyard with room to construct a third auxiliary unit for that extra dwelling. (id:60626)
RE/MAX Twin City Realty Inc.


