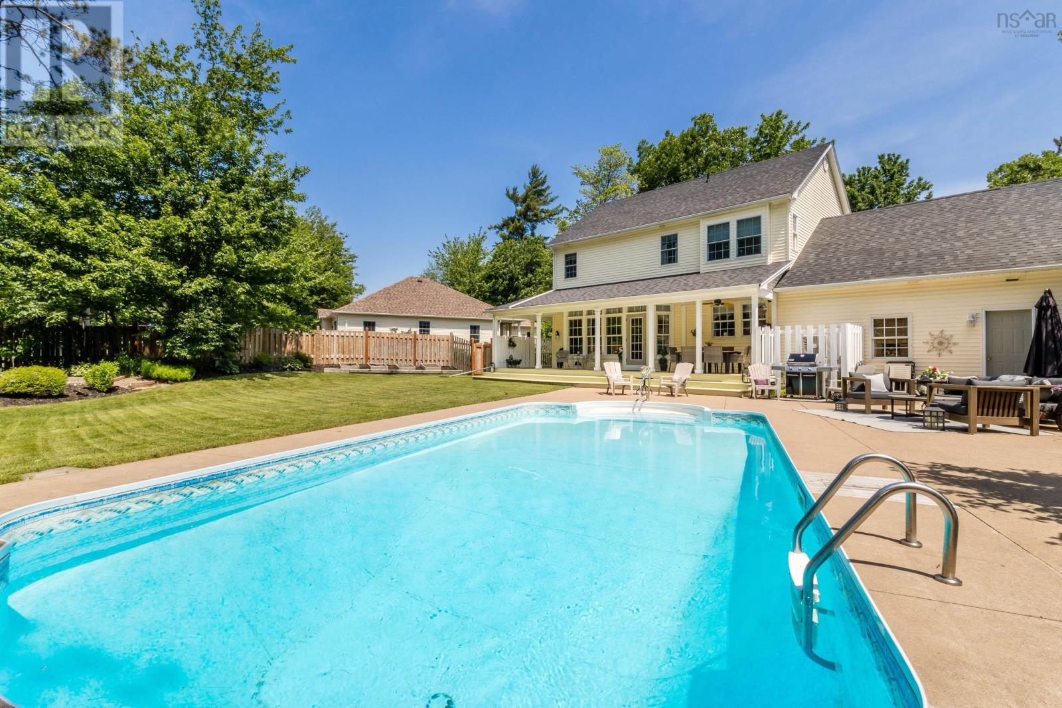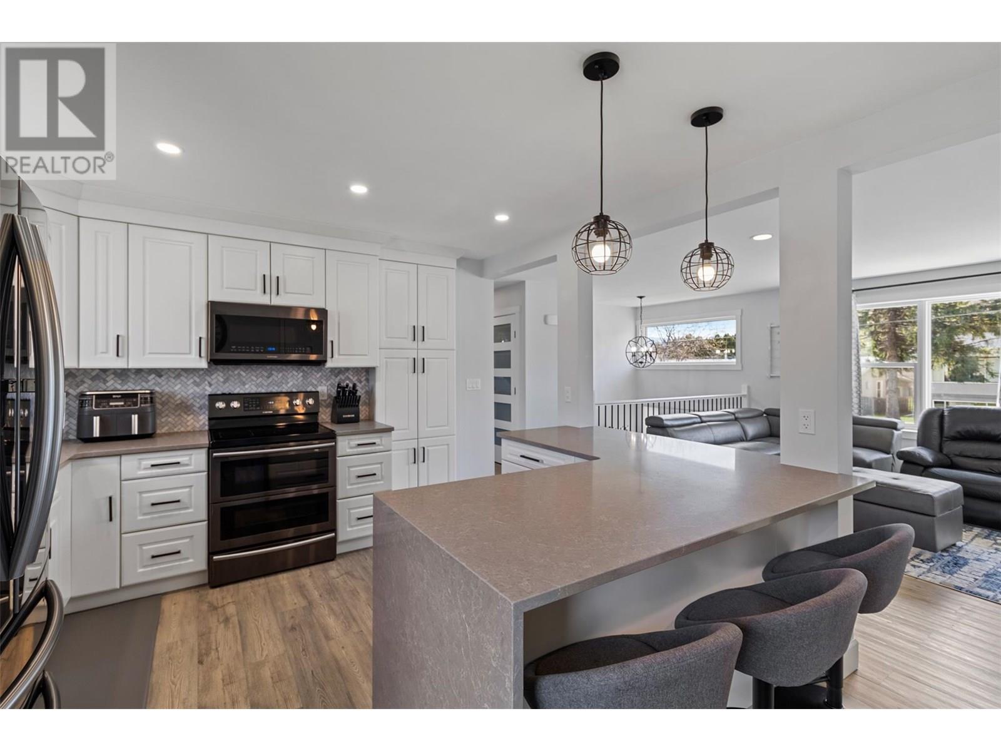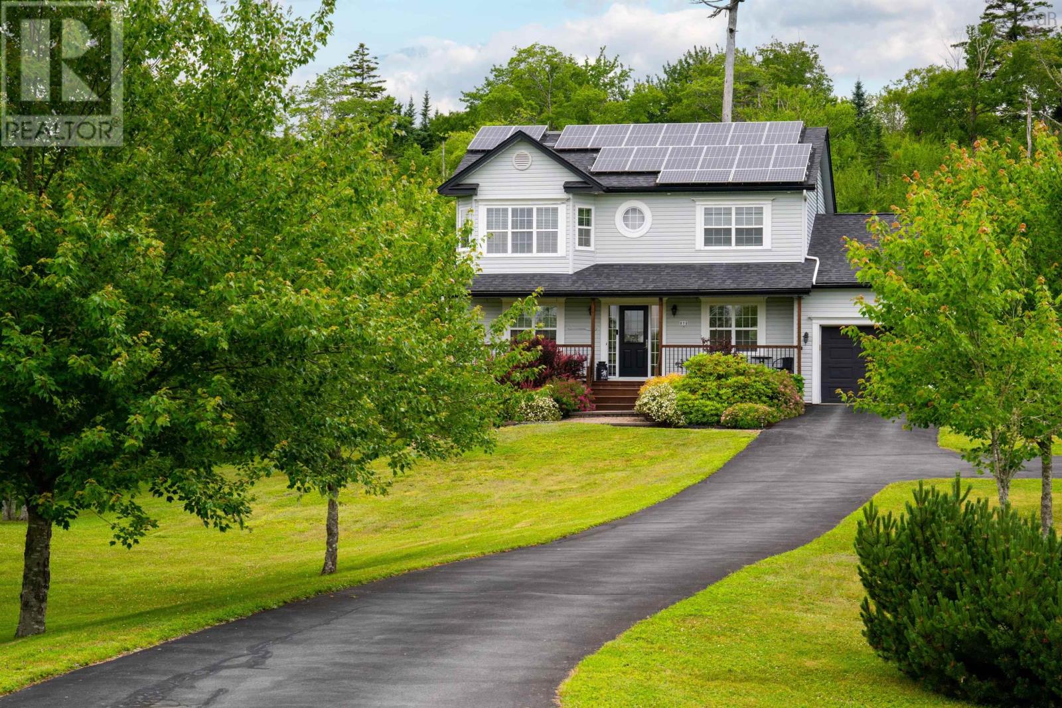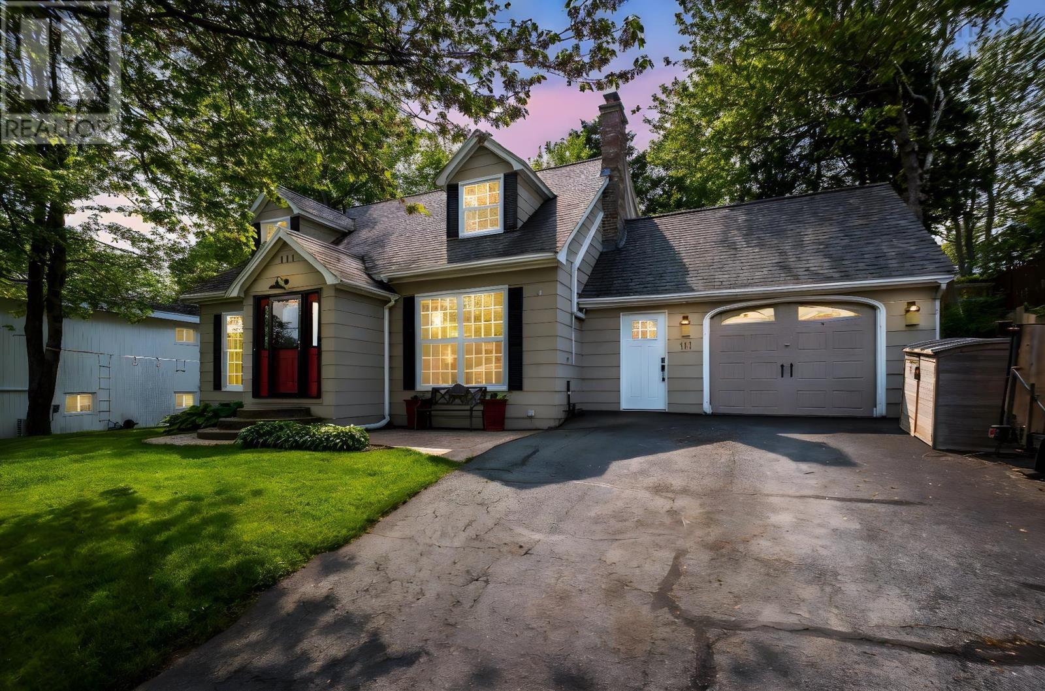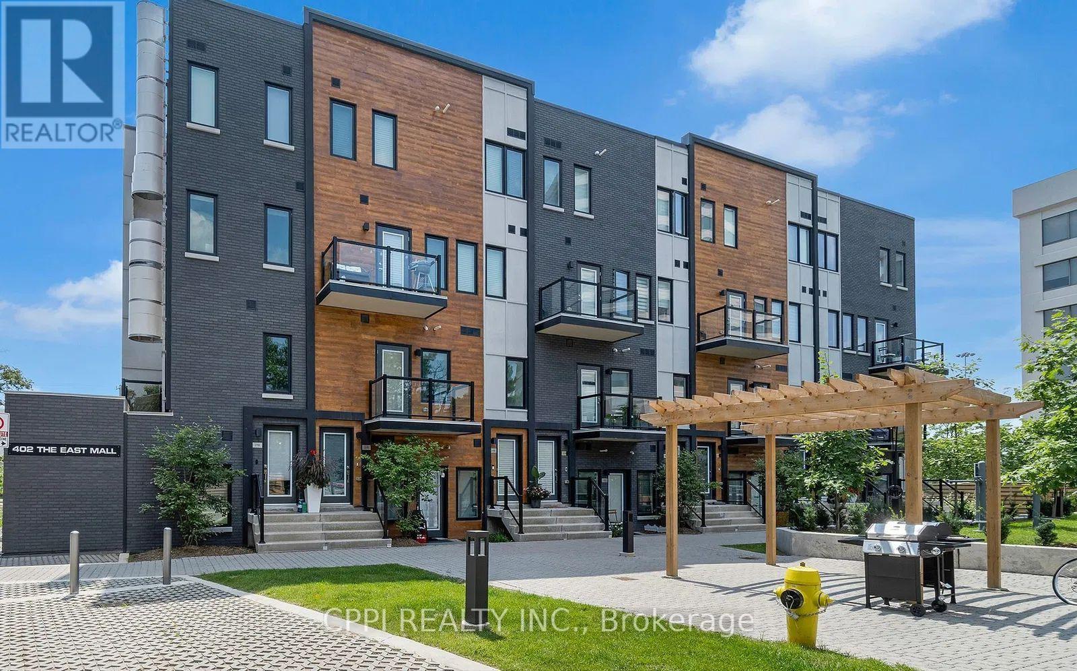72 Anderson Boulevard
Kentville, Nova Scotia
This picture-perfect home is as beautiful inside as it is out. Thoughtfully designed and impeccably cared for, no detail has been overlooked - from the upgraded pool system to the lush, professionally landscaped grounds with added irrigation system. Step onto the charming front verandah and feel instantly at ease. Out back, the private, resort-style yard is an entertainers dream - featuring a full-length deck, stunning in-ground pool, firepit and dining area area, plus vibrant gardens. Whether youre hosting friends or enjoying quiet family time, this backyard is your own private oasis. Inside, large windows fill the home with natural light, especially along the back of the house where sunlight enhances the welcoming interiors. The kitchen is a true delight with updated appliances, Dekton counters, a central island, and generous cabinetry. A convenient main-level laundry and half bath add to the homes functional layout. The gracious foyer leads to a cozy den/home office and a charming formal dining room - perfect for intimate dinners and holiday gatherings. Upstairs, youll find three spacious bedrooms, including a serene primary suite with a walk-in closet and full ensuite. Each bedroom features a window seat, adding character and charm throughout. The lower level expands your living space with a large family room, a flexible office/workout area, abundant storage, and the potential for a fourth bedroom. Additional features include a new roof, irrigation system, and numerous thoughtful upgrades that enhance both comfort and efficiency. Ideally located in Bonavista Estates with walking and biking trails, easy access to recreation, shopping, and just minutes from the highway - this is a place youll be proud to call home. Truly a vacation lifestyle, every day. (id:60626)
Exit Realty Town & Country
22 - 9 Goldberry Court
Brampton, Ontario
Stunning 2 -Story Townhouse For Young Family boasts modern and traditional touch throughout, including A Beautiful Eat-In Kitchen perfect for casual dining along with huge Living area for leisure mode. Three spacious bedrooms offer closets and private en-suite bathrooms for ultimate comfort. Low Condo Fee of $170 per month Sliding doors leading to the backyard. Immaculately maintained and completely move-in ready condition. This home is a must-see! (id:60626)
Done Deal Realty Inc.
Lot A 133 Brianna Drive
Lantz, Nova Scotia
Why settle for anything less, when you can have top-quality new construction, with enough space for the entire family, in the beautiful and mega-popular community of Lantz? Introducing this stunning NEW PLAN on Brianna Drive, brought to you by Beirut Homes. This contemporary build features four bedrooms, three and a half baths, including a fully finished basement With hard surface countertops, two covered decks with privacy fences, and a paved double driveway, this home serves up all the features youve been craving, in a stylish package, conveniently located in Osprey Landing in the heart of Lantz. This community is just moments from Maple Ridge Elementary, the East Hants Sportsplex, parks, shopping, dining and entertainment options and Highway 102. Only ten minutes from the airport and under 30 minutes from both Halifax and Truro, youll love the family-friendly vibe in this growing community. Move in Ready September 2025! (id:60626)
RE/MAX Nova (Halifax)
RE/MAX Nova (Enfield)
8106 121 Street
Grande Prairie, Alberta
The forever home you have been waiting for! "The Taylor" originally built by Little Rock Builders. (The walk out basement could offer an opportunity to add a suite) The main level offers a great open plan with a chefs kitchen featuring an island, walk through pantry, numerous cabinets, lots of counter/prep space and great appliance placement with a double wall oven and cooktop. The main floor also has a front entry with a bench & hook area. And a high functioning boot-room with a locker/bench setup perfect for any family. The upstairs is perfect! It has a big bonus room sided by 2 bedrooms and a 4 piece bathroom. Then the master suite is complimented with a walk-in closet and 5 piece en-suite worthy of a magazine. The garage is a proper triple measuring 34'11" by 26'5". The lot is one of very few backing onto the trees, a few steps from a park, lots of parking and on the southwest side of GP close to many great amenities. (id:60626)
Grassroots Realty Group Ltd.
Pc-07 26 Pearlgarden Close
Dartmouth, Nova Scotia
Introducing Becca with legal basement suite in The Parks of Lake Charles, ideally located off Waverley Road in Dartmouth, Nova Scotia. This model features a full legal ground level 1 bedroom apartment complete with separate electrical meters. While the stylish 3-storey model may look like a single family home the ground level floor forms a fully independent 1-bedroom lower unit. This ground-level entry home reflects convenience and style with a host of desirable features. Step into luxury on Beechside Laminate flooring spanning all three levels, complemented by two elegant hardwood staircases. Solid surface countertops grace every space, ensuring both durability and aesthetic appeal throughout. Enjoy new home living with entertaining around the natural gas fireplace, a focal point in the main floor area. A beautiful open kitchen and dining area with a spacious pantry are key features of this plan! Electric baseboard heat is complemented by ductless heat pump in key living space, providing efficient climate control year-round. This home presents the perfect opportunity for multi-generational living, or even the ability to supplement your housing cost with a renter. All of this while you enjoy the best of Dartmouth living with proximity to renowned local amenities, including the MicMac Bar and Grill, and Nine Locks Brewing Company. Outdoor enthusiasts will appreciate being near Shubie Park, Lake Banook, home to three paddling clubs, and while Dartmouth Crossing and historic downtown Dartmouth are mere minutes away for shopping, dining, and entertainment. Experience the epitome of modern living in Dartmouth's vibrant community at The Parks of Lake Charles. Don't miss the opportunity to make this exceptional property your new home. (id:60626)
Royal LePage Atlantic
689 Valdes Drive
Kamloops, British Columbia
Welcome to this beautifully renovated 4-bedroom, 2-bathroom home that has been completely rebuilt on the interior, featuring a modern open-concept kitchen with granite countertops & stainless steel appliances, stylish bathrooms, and fresh flooring, lighting, and paint throughout. Major upgrades have already been taken care of for your peace of mind, including updated plumbing, electrical, vapour barrier, and insulation(2019), a new roof, gutter, soffits and attic insulation (2023), furnace (2024), A/C (2022) and windows—making this home truly move-in ready. Outside, the expansive lot provides plenty of space for kids, pets, or future development. Whether you're looking to add a carriage home, attached garage (already approved plans), create a private backyard oasis, or explore the potential of a panhandle lot, the opportunities are endless. Located close to schools, parks, and shopping, this property is ideal for families or investors seeking comfort, convenience, and long-term value. Don’t miss your chance to own this updated gem with room to grow! (id:60626)
Exp Realty (Kamloops)
16 - 247 Festival Way
Hamilton, Ontario
Discover the perfect blend of style, comfort, and location in this beautifully designed 3-bedroom, 4 bath townhome nestled in the vibrant community of Binbrook. With contemporary finishes, a smart layout, and thoughtful details throughout, this home is ideal for professionals, families, or anyone seeking a modern lifestyle in a dynamic neighbourhood. Step inside to an inviting open-concept living and dining area, bathed in natural light with sleek flooring and a warm, neutral palette. The kitchen features premium stainless-steel appliances, and ample cabinet space - ideal for both everyday meals and weekend entertaining. Upstairs, find three generously sized bedrooms, including a serene primary suite complete with a full ensuite bath and ample closet space. Two additional bedrooms offer flexibility for guests, a home office, or growing families. The second full bathroom provides added convenience, while a stylish main-floor powder room is perfect for visitors. The fully finished basement is complete with a spacious rec room, a convenient 2-piece powder room, and ample storage - perfect for relaxing, entertaining, or staying organized. Additional highlights include a laundry room on the second floor, a fully fenced-in private backyard with a hot tub, and access to nearby parks, restaurants, shopping, and transit. Located in a sought-after enclave, 16-247 Festival Way offers the rare opportunity to enjoy low-maintenance living without sacrificing space or sophistication. (id:60626)
RE/MAX Escarpment Realty Inc.
375 St. George Boulevard
Hammonds Plains, Nova Scotia
Welcome to 375 St. George Blvd, this beautifully finished three-bedroom home located in the highly sought-after community of Kingswood. Thoughtfully designed for comfort, functionality and efficiency, with solar panels, this home is fully finished on all three levels and offers plenty of space for an established or growing family. The main floor features a bright and spacious living room, with a cozy propane fireplace, a separate dining room ideal for family meals and entertaining, a convenient home office, and main floor laundry. The large kitchen is well-equipped with ample cabinetry, a centre island, and room to gather. Upstairs, the generously sized primary bedroom boasts a walk-in closet and a private ensuite complete with a luxurious tub and a walk-in shower. Two additional bedrooms and a full bathroom provide plenty of space for children or guests. The lower level, offers a separate entrance, a spacious family room, an additional bathroom and a bonus room, providing the perfect place for a home gym or to relax and unwind. Outside, the home sits on a professionally landscaped lot with a large deckperfect for entertaining or enjoying peaceful evenings outdoors. The backyard also includes a propane BBQ connection, a heated above ground pool, a hot tub, a gazebo, a childrens play area in the woods and a charming pond, perfect for fishing with speckled trout, that becomes a fun skating spot during the winter months. A wired shed offers additional space thats ideal for storage or use as a workshop. (id:60626)
Royal LePage Atlantic
111 Bayview Road
Halifax, Nova Scotia
Welcome to 111 Bayview Road a spacious and beautifully updated Cape Cod-style home in the highly desirable community of Clayton Park. With nearly 3,000 sq. ft. of finished living space, this 5-bedroom, 4-bathroom home blends classic charm with thoughtful modern updates, offering both functionality and elegance across three levels. Step into the sunken living room where natural light pours in through the large front window, complementing the cozy wood-burning fireplace and efficient heat pump. Through French doors, a bright formal dining room awaits, perfect for family meals or entertaining. The sleek kitchen is a standout, featuring quartz countertops, custom cabinetry, and stainless steel appliances, flowing seamlessly into a combined laundry and pantry area. At the front of the main floor is a versatile family room with ensuite and walk-in closetideal as a guest suite, home office, or multi-generational space. Upstairs, youll find the primary bedroom plus three additional generously sized bedrooms, all served by a stylish and modern 5-piece bath. The lower level extends the living space even further with an expansive rec room with bar area, a 2-piece bath, a cozy den or office, and a large utility/workshop space, plus 229 sq. ft. of additional unfinished storage. Step outside to discover your own backyard oasis, complete with a multi-level deck, mature trees, and lush landscaping that offers both privacy and tranquility. Your attached 1.5 garage has ample space for your car, yard machines, a workshop and storage. This exceptional home offers the space, layout, and location to meet the needs of growing families, professionals, or those seeking a multi-functional home in a coveted neighbourhood close to schools, shopping, and amenities. (id:60626)
Royal LePage Atlantic (Dartmouth)
318 - 402 The East Mall Drive
Toronto, Ontario
Don't miss this Power of Sale condo, sold "As Is, Where Is," located in one of Etobicoke's most convenient and rapidly developing areas. This modern, newly built unit is in move-in condition and offers exceptional value for investors or first-time buyers looking to enter the market. Featuring two full kitchens, a private balcony, and a spacious layout, this condo provides flexibility and comfort. Enjoy quick access to Hwy 427, the QEW, Gardiner Expressway, and major transit routes. You're minutes from Cloverdale Mall, Sherway Gardens, grocery stores, parks, and top-rated schools... everything you need is close by! This unit also includes an underground parking spot and storage locker, adding to the convenience. 1176sqft and priced to sell, with the potential for seller to provide financing based on application. (id:60626)
Cppi Realty Inc.
3030 Connolly Street
Halifax, Nova Scotia
The first time to market in over 30 years - lived in by the same owners, welcome to 3030 Connolly! A quiet street in a fantastic location, it is the perfect friendly neighbourhood. Four bedrooms and two full 4-piece bathrooms, this home is ideal for a growing family or those looking to downsize searching for main-level living. With efficient heating and cooling year round, you will also find comfort next to the wood-burning fireplace during the chillier months. Spring and summer, if you have a Green thumb? Enjoy your large, fully fenced back yard! Landscaped with blueberry + raspberry bushes, rhubarb, and perennials. The main level flows easily with lots of natural light and a large kitchen space for entertaining. Step outside and relax on your private back deck to soak up the sun. Upstairs there are three large bedrooms with ample closet space, and your second 4pc bathroom. A great walking score, you are steps away from coffee shops, restaurants, groceries and shopping! Halifax transit stops also located nearby. Updated 200 AMP electrical panel. (id:60626)
Red Door Realty
55 Young Street
Hamilton, Ontario
Attention investors!! LEGAL TRIPLEX in Hamiltons booming Corktown neighbourhood. Fully city-approved with three self-contained, separately metered units. Ideal for investors or end-users seeking cash flow with peace of mind. One long-term tenant in place; two vacant units ready for market rents. Strong unit mix: main floor 1-bedroom (also zoned for various retail uses), second-floor 2-bedroom, and third-floor 1-bedroom - each with its own furnace and HWT. Tenants to pay their own utilities, keeping operating costs low. Major capital upgrades already completed: new roof (2024), updated plumbing and electrical, and a steel fire escape for fire code compliance. A turn-key, low-maintenance asset in one of Hamiltons most walkable and vibrant neighbourhoods. Just a 4-minute walk to the Hamilton GO Centre, 6-minute walk to St. Josephs Hospital, and steps to restaurants, pubs, amenities, and transit. ~10-minute walk to Downtown. A top-tier rental location, perfect for commuters, healthcare professionals, and tenants who want everything outside their front door. (id:60626)
Real Broker Ontario Ltd.

