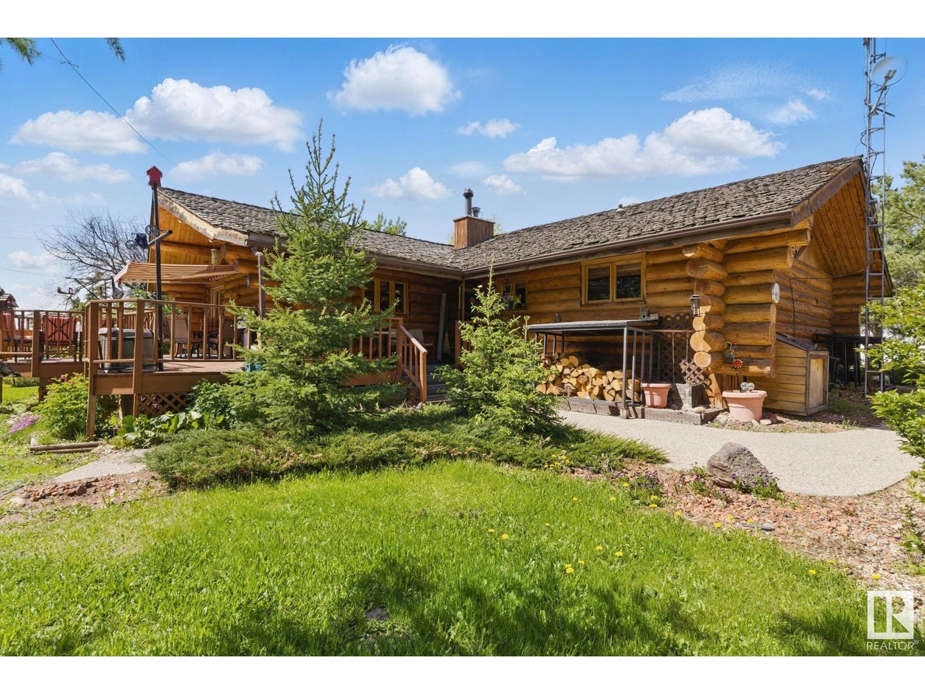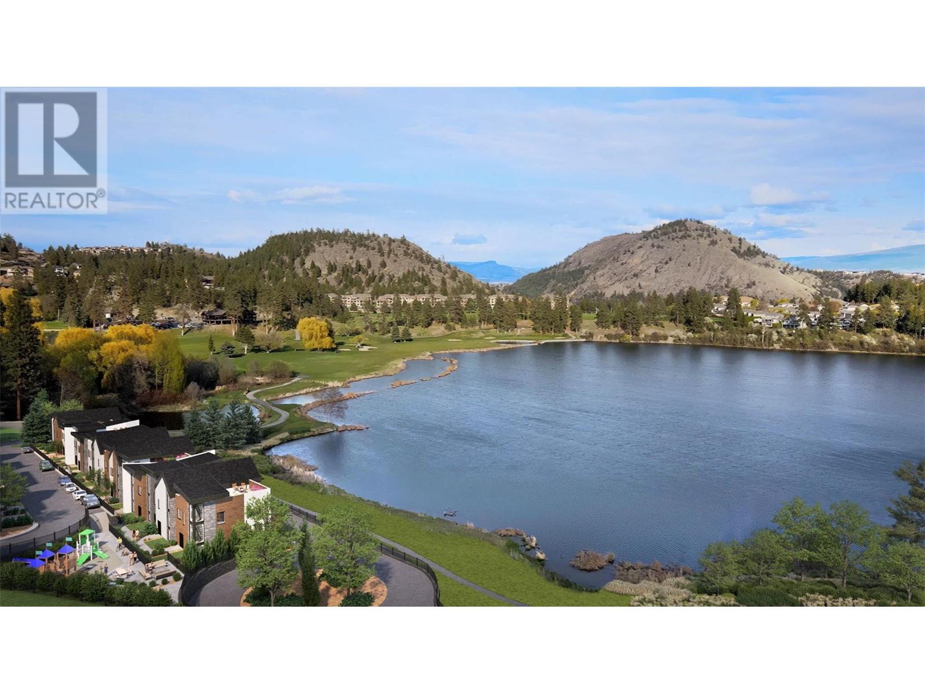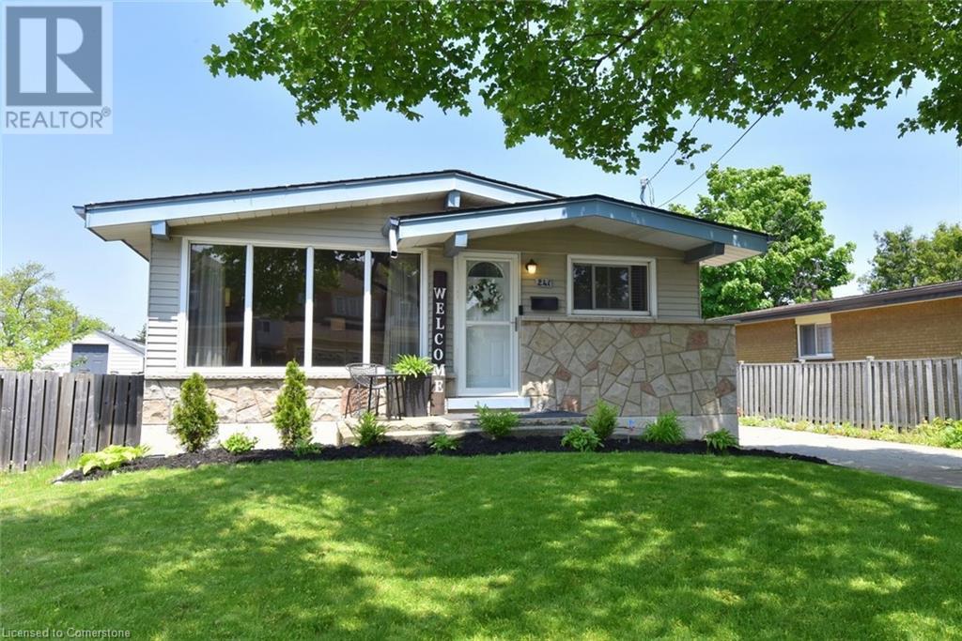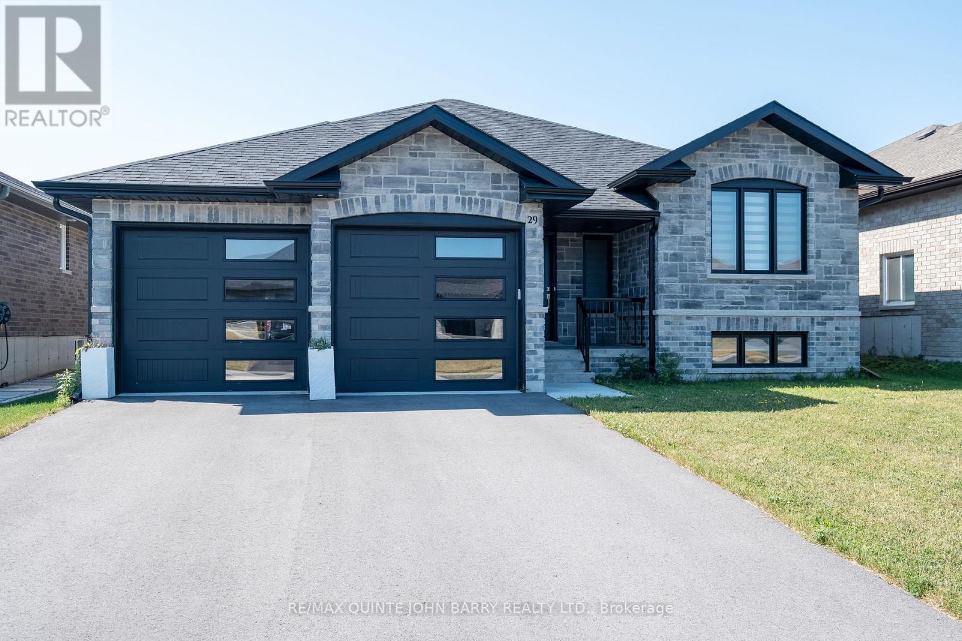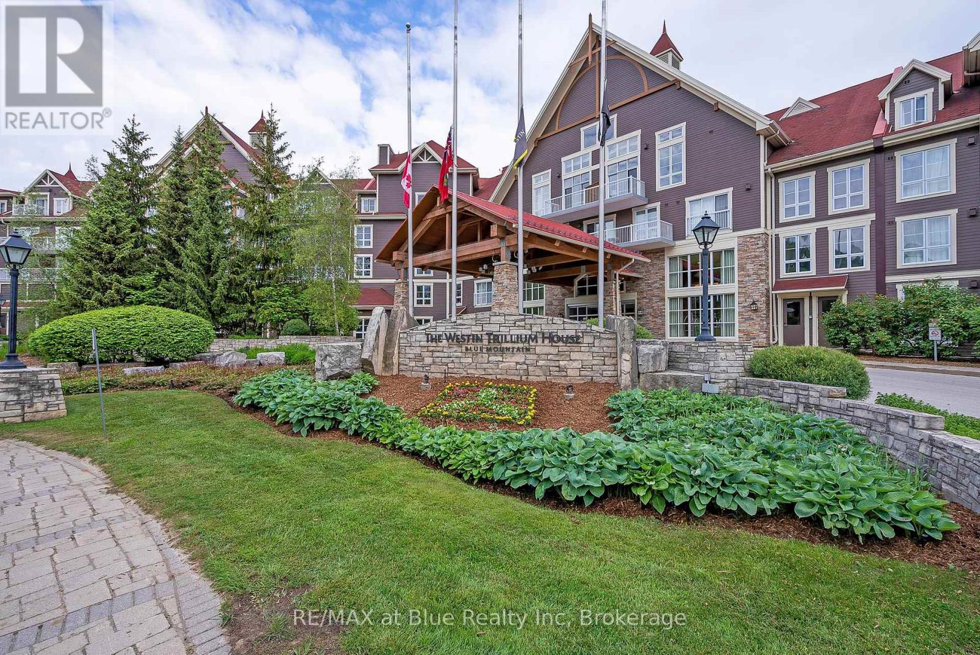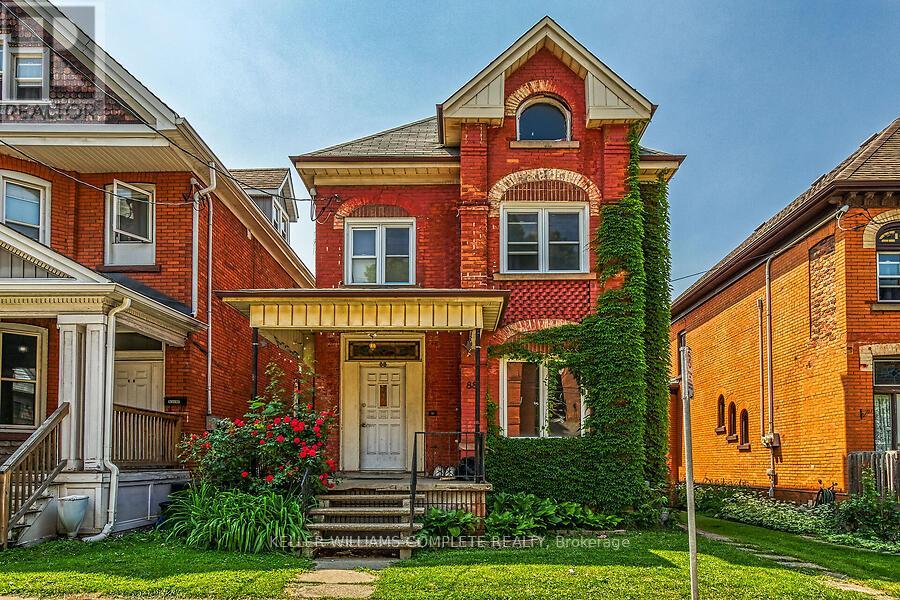61 Summercourt Tc
Sherwood Park, Alberta
This is a home like no other!! Walk in and prepare to be wowed by the beautiful renovations! Main floor includes large entry way, home office/den, vinyl plank throughout the main floor, kitchen is a chef's dream!! Oversized center island, Induction stove top, pot filler, SS appliances, two wall ovens, vacuum kick plate and the BEST pantry ever which leads to an amazing mud room ! Upper level is the ultimate family space with FIVE bedrooms!! Large primary suite with walk in closet and 4 piece ensuite with heated floors, 2x jack and jill bathrooms for the adjoining spacious bedrooms as well as upstairs laundry. Basement has in floor heat and is fully finished with large rec room, theater room and a bathroom!! To top it all off there is air conditioning, oversized, heated garage, cul-de-sac location AND backs onto greenspace/park, it's literally everything you've ever wanted!! Too many upgrades to list! (id:60626)
Now Real Estate Group
57 Cranford Gardens Se
Calgary, Alberta
Welcome to this exquisite Cardel built two-story residence situated in the highly desirable Cranston community. Upon entering, you will find a spacious open floor plan enhanced by 9-foot ceilings and expansive windows that flood the space with natural light. The kitchen, perfect for entertaining, boasts a corner pantry, a central island, stainless steel appliances, touchless faucets, and ample storage and counter space. The dining area offers a view of the expansive southwest-facing backyard and grants access to a private deck, while the cozy living room, featuring a fireplace, serves as an ideal retreat for relaxation. The main level also includes a convenient two-piece bathroom. Ascending to the upper floor, you will discover the primary suite, complete with a walk-in closet and a luxurious ensuite featuring a tub and sink, alongside a great size bonus room, two additional bedrooms, a four-piece bathroom, and laundry facilities. The unfinished basement, with its 9-foot ceilings, presents an opportunity for customization, whether for a home gym, theatre, or extra bedrooms, and the property includes a double attached garage. Its prime location offers easy access to an elementary school, shopping, and various amenities, along with convenient routes to major traffic arteries. This remarkable recent fresh painted property is a must-see and is sure to make a lasting impression. (id:60626)
Cir Realty
347 Nelson Hill Road
Milford, Nova Scotia
Stunning setting for this wonderfully spacious family home on a hobby/horse property consisting of 6.3 acres with gorgeous panoramic views. Drive 10 minutes from Hwy 102 on a paved road to this tranquil piece of paradise. Instantly fall in love with the charm & character featured throughout. A spacious foyer welcomes you to a lovely wood staircase & access to convenient main floor office, French doors lead to the living and Family Room (with beautiful brick fireplace to cozy up by) both open to a large Dining Room and Kitchen with lots of storage. Kitchen is ideal for the family to gather in the heart of the home, has a lovely farmhouse apron sink, stainless steel appliances, a separate wood fired cooking stove (oh the bread you can bake!), breakfast area leading to the wrap around deck, & access to a mud room. Four bedrooms up, two bathrooms (3pc up, 3pc on main), walk up attic for storage and unfinished basement. Ducted Heat Pump comfort throughout. Three fantastic out buildings include a huge 40x30 separate insulated & wired two car garage with bonus space previously rented as a 1bdrm suite (bathroom, mini kitchenette but concrete floor) or great for games room PLUS a 36x25 Garage with 13 high ceilings, a hoist and upper loft, AND a 57x36 horse barn including five box stalls, tack room, sawdust room, hay loft, turn out, and paddock this property is just waiting for a new family to make it home. So much potential. (id:60626)
Plumb Line Realty Inc. - 12234
60029 Rr40
Rural Barrhead County, Alberta
Discover the perfect blend of rustic charm and modern comfort in this beautifully maintained 3-bedroom, 2-bathroom log home, offering approximately 1,600 square feet of thoughtfully designed living space. Nestled on a peaceful 3.87-acre parcel, this custom-crafted home is located just a short drive from the town of Barrhead, providing the ideal balance of country living with convenient access to local amenities. The main floor welcomes you with the warmth and character of log construction, while the fully developed basement adds additional living, recreation, or storage space—perfect for growing families or entertaining guests. Step outside to enjoy the privacy and natural beauty of mature landscaping, lush trees, and a large private deck, ideal for outdoor gatherings or peaceful mornings with a coffee in hand. (id:60626)
Royal LePage Noralta Real Estate
2735 Shannon Lake Road Unit# 504 Lot# 49
West Kelowna, British Columbia
Your new home awaits! Step inside and discover upscale modern finishing at every turn. This stunning three bedroom plus flex B3 floorplan at West61 offers the perfect blend of modern luxury and unparalleled convenience. You'll love the sleek quartz countertops, stylish dual-tone cabinetry, and durable vinyl plank flooring. The gourmet kitchen is a chef's dream, featuring stainless steel appliances with a wall oven/microwave. Plus, with a full-sized washer/dryer and nine foot ceilings on both the main and second floors, every detail has been thoughtfully considered. This specific unit boasts a sophisticated light color package. You'll also appreciate the spacious large decks and the convenience of a double attached garage. Even better, as a new build home, you'll benefit from a Property Transfer Tax (PTT) exemption! (id:60626)
Sotheby's International Realty Canada
241 Thorner Drive
Hamilton, Ontario
Welcome to this wonderful Hamilton mountain bungalow offering 3 bedrooms and 1.5 bathrooms, perfect for first-time homebuyers. Situated on a good-sized lot, this home boasts a full basement with a separate side entrance for a potential in-law suite or added extra living space for personal use. It has a good-sized backyard with a deck and 2 sheds. Enjoy the convenience of being close to all amenities, including shopping, dining, schools, and transit. Whether you're looking to settle down or invest, this property is a fantastic opportunity in a desirable location. Don’t miss your chance to own this great starter home- RSA (id:60626)
Judy Marsales Real Estate Ltd.
524 Stonehenge Drive
Ancaster, Ontario
Welcome to 524 Stonehenge Drive, Free Hold with road maintenance , a beautifully appointed townhome nestled in the prestigious Ancaster Meadowlands community. This spacious 3+2 bedroom, 3.5-bath residence offers an open-concept main floor with rich hardwood flooring—perfect for family living and entertaining alike. The fully finished basement includes two additional bedrooms and a full bathroom, providing versatile space ideal for a guest suite, home gym, or media room. Step outside to enjoy a fully fenced backyard, offering privacy and room to relax or entertain. Located just minutes from top-rated schools, upscale shopping, fine dining, scenic trails and easy access to Alexander Lincoln and HWY 403. (id:60626)
RE/MAX Escarpment Leadex Realty
29 Cattail Crescent
Quinte West, Ontario
Beautifully maintained 1,412 sq ft bungalow built by Klemencic Homes offers a fully finished lower level, and ideally located in Trenton's desirable west end! This carpet-free home features an open concept floor plan with stylish laminate flooring throughout the main and lower levels, including the stairs. The spacious kitchen boasts quartz countertops, a large pantry, tile backsplash, and includes all window blinds. The adjoining dining area and great room showcase a tray ceiling and overlook a scenic green space and storm retention pond offering a tranquil view from the main floor. The main level offers 2 bedrooms, 2 baths including a primary suite with a walk-in closet and private 3 pc ensuite and 4 pc bath for family and guests. Convenient inside entry to the garage and central air for year-round comfort. The fully finished lower level adds incredible space with a large rec room featuring a sleek linear fireplace, 2 additional bedrooms, 3 pc bath and large utility room and laundry room. Located close to schools, parks, and amenities, this move-in-ready home combines style, space, and a peaceful setting perfect for families, downsizers, or anyone looking to enjoy modern living in a quiet neighbourhood. Minutes away from Stores and the Military base. (id:60626)
RE/MAX Quinte John Barry Realty Ltd.
315 - 220 Gord Canning Drive
Blue Mountains, Ontario
MOUNTAIN VIEW - WALKING DISTANCE TO THE SILVER BULLET CHAIRLIFT - Fabulous two bedroom, two bathroom suite in the Westin Trillium House not only comes fully furnished but has an incredible 3rd floor view of the mountain and ski hills to enjoy from your balcony. The living room turret design and fantastic windows makes this suite stand out from the others. With the 2 bedrooms and pull out sofa in the living room, you have sleeping accommodations for up to 6. Enjoy the Westin heavenly bed. Complete bathroom refurbishments completed and paid for in 2024. Located in Ontario's most popular four season resort - Blue Mountain Village, The Westin Trillium House has outstanding amenities with a top of the line exercise room, outdoor all year round heated pool, hot tubs & award winning restaurant - Oliver & Bonacini. HST is applicable but can be deferred by obtaining an HST number and enrolling the suite into the revenue generating Rental Pool Management Program. (id:60626)
RE/MAX At Blue Realty Inc
1523 Main Street E
Hamilton, Ontario
Great investment opportunity. Popular neighbourhood Pub, with lovely patio seating in the warm weather. Property also includes a 3 bedroom apartment and a double+ concrete block garage at the rear. Easily available parking, including 4+ onsite parking. Property is situated on the proposed LRT route and is zoned for multiple uses. (id:60626)
Coldwell Banker Community Professionals
88 Grant Avenue
Hamilton, Ontario
Large 2 Family legal duplex home in a desirable Hamilton neighbourhood. Exceptional quality oak cabinets in kitchen and bathrooms. Home features separate entrances, separate heating & separate meters. Close to all amenities including public transit, shopping and schools. Walking distance to main bus route. Upstairs unit is currently rented. Tenant is willing to stay. Currently paying $1400/mth + utilities. (id:60626)
Keller Williams Complete Realty
1805 - 99 John Street
Toronto, Ontario
Welcome To This Gorgeous Pj Condo Located At The Centre Of Financial And Entertaining District. This One Plus Den Suite Features A Functional Open Concept Layout With Floor To Ceiling Windows. Den Can Be Used As Second Bedroom. 637 Sqft, 9 Ft. Ceiling, West Facing W/ Amazing City View. High-Quality Laminate Floor Though-Out. Modern Kitchen With Stainless Steel Appliances. Great Amenities Including: Outdoor Pool, Rooftop Deck With BBQ Area, Party Room, Gym And Much More. Outstanding Location, Walking Distance To Almost Everything! Restaurants And Grocery Stores Downstairs, Steps To The Path And Public Transit, 5 Mins Walk To 2 Subway Stations, 10 Mins To Ocad, 15 Mins To UofT. Don't Miss This Excellent Opportunity To Live At Such Prime Location (Furniture in images is AI generated) (id:60626)
Century 21 Leading Edge Realty Inc.




