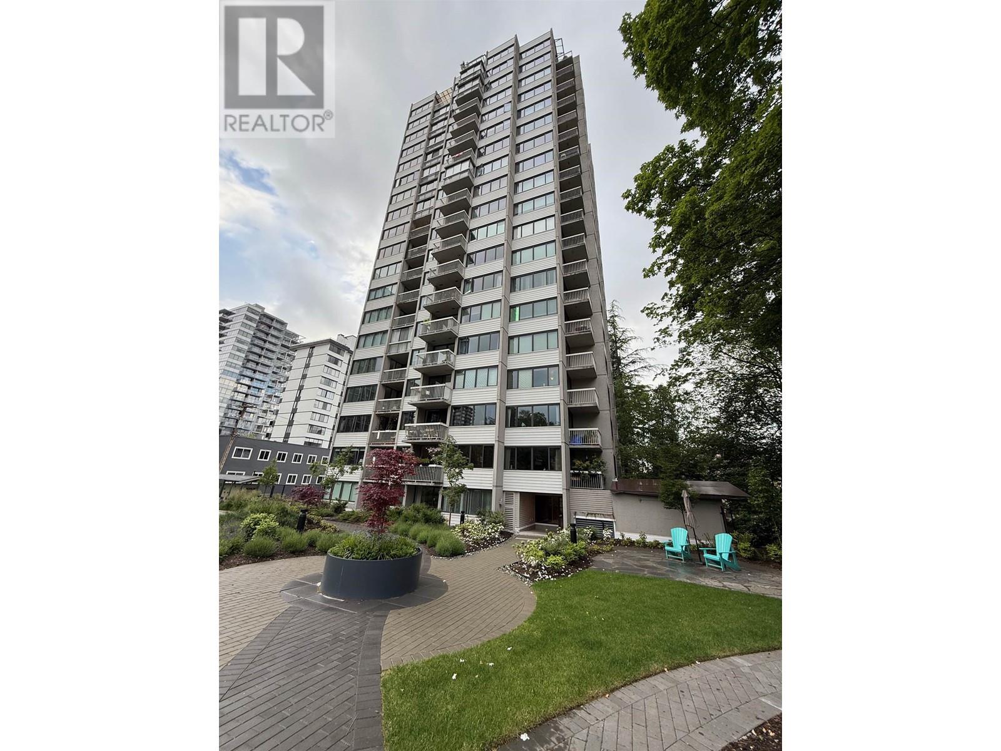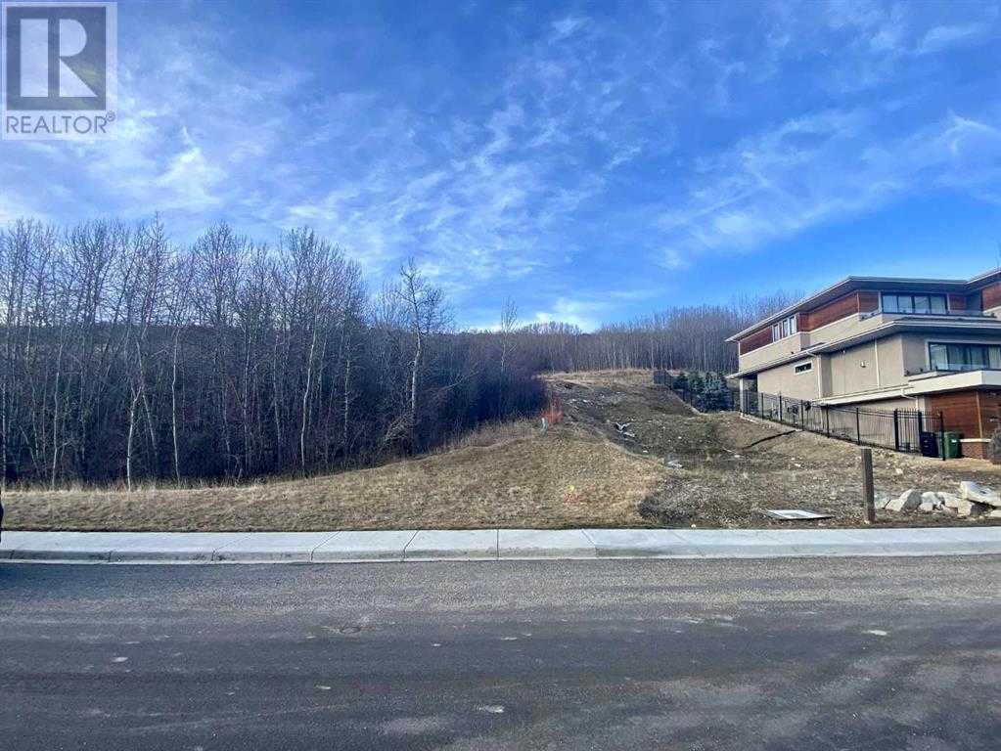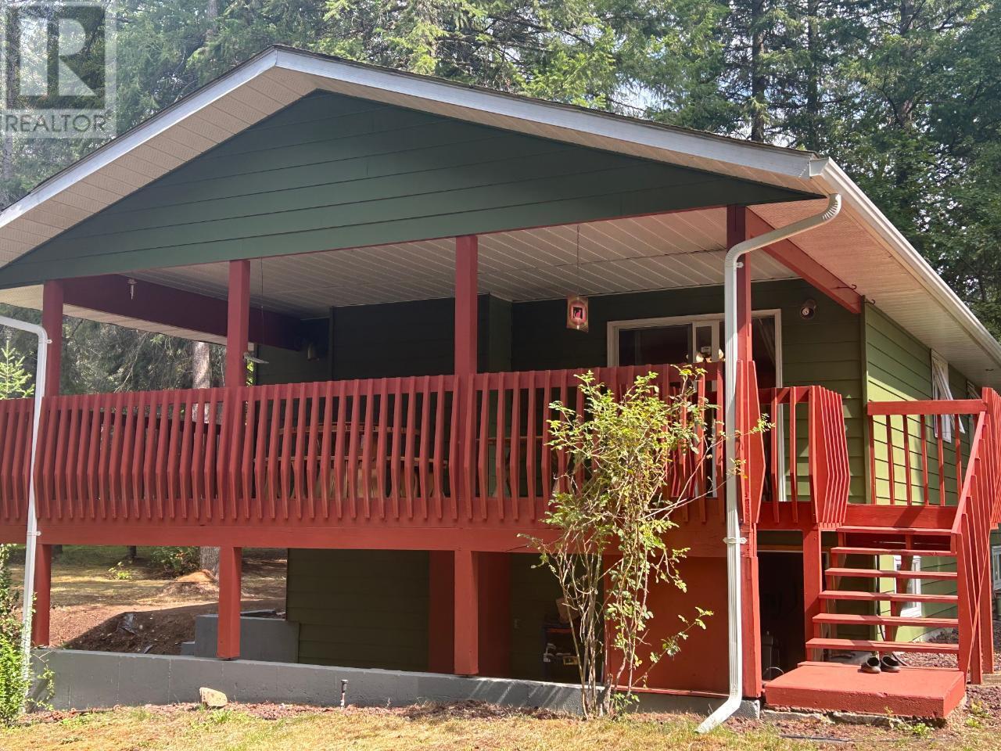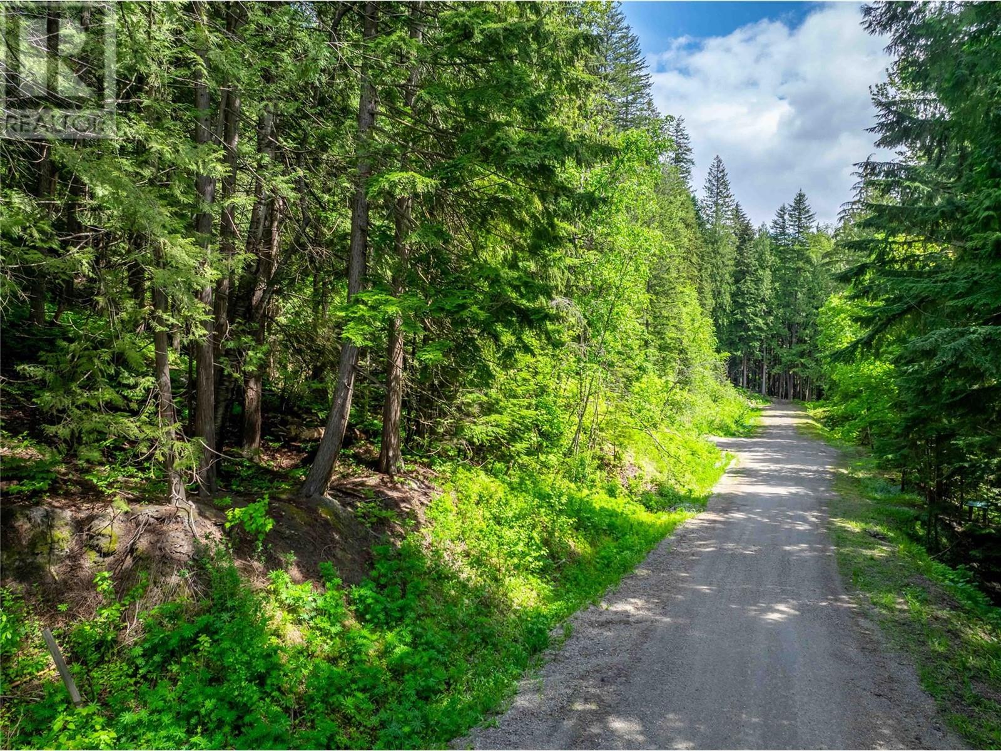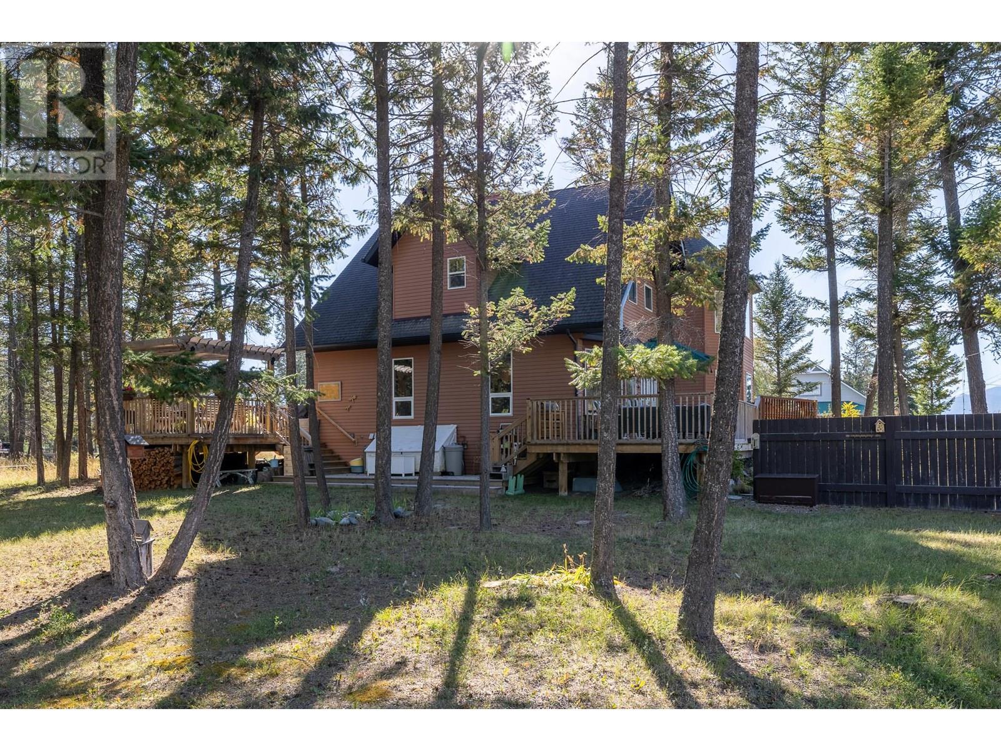201 1740 Nw Comox
Vancouver, British Columbia
Bright NW-Facing 2-Bedroom in Solid Concrete Building . Steps to English Bay! This 2-bedroom home in a well-maintained concrete building offers a fantastic opportunity to create your dream space in one of Vancouver´s most sought-after neighborhoods. The renovation process has already been started by the previous owner-now it´s your chance to customize the layout & finishes to your exact taste. Generously sized & filled with natural light, this unit offers excellent bones & a desirable layout, making it a perfect canvas for your vision. Enjoy the solid construction, unbeatable West End location, & proximity to English Bay, Stanley Park, & the vibrant shops & dining of Davie and Denman Streets. Bring your ideas and make this home truly your own! (id:60626)
Macdonald Realty
459 Patterson Boulevard Sw
Calgary, Alberta
The point at Patterson. Huge lot 58' X 155' for your dream home. Bring your plans and your own builder. Private lot with an abundance of green space, scenic natural reserve on the back, breathtaking scenic Bow River valley views from the front, walking paths and trails. The magnificent lot truly provide an exemplary balance of elegance and function, architectural controls in place to maintain high quality and standards in the community. Fully serviced lot and ready for immediate development. Price doesn’t include GST. (id:60626)
Maxwell Capital Realty
1055 White Road
South Slocan, British Columbia
Welcome to 1055 White Road, this centrally located family home is walking distance to both Brent Kennedy Elementary and Mount Sentinel High School. The flat .86 of acre is private and well treed with a detached 34x38 shop, the home is equipped with a 200-amp electrical service, and community well. 3 Bedrooms on the main floor with 1 bathroom and downstairs is a huge rec room and additional bedroom and office/storage which can be another bedroom, there is plumbing and wiring in this room from a summer kitchen. Recent upgrades to the kitchen and bathroom make this a move in ready home with a 8-year-old roof. Walking distance to crescent valley beach with 15 min to Nelson or Castlegar. (id:60626)
Fair Realty (Nelson)
448 Swalwells Drive
Nipissing, Ontario
Welcome to Ruth Lake Where Northern Beauty Meets Modern Comfort Nestled on the shores of the highly sought-after spring-fed Ruth Lake, this stunning four-season home is your gateway to year-round adventure and tranquility. Known for its excellent fishing, the lake is teeming with whitefish, walleye, and trophy bass, making it a true anglers paradise.This spacious 4-bedroom, 1.5-bath home offers the perfect blend of rustic charm and modern convenience. Enjoy crystal-clear views from your expansive deck, complete with a glass railing that keeps your sightline to the lake wide open. With great internet service and a 6" drilled well supplying fresh, clean water, theres no need for bottled just bring your mug.Crown land nearby offers incredible opportunities for hunting, exploring, and immersing yourself in nature. And with no public access to Ruth Lake, you'll enjoy added privacy and a peaceful atmosphere year-round. Whether you're a fisherman, hunter, bird watcher, or simply seeking to reconnect with nature, this property delivers. And when you need the conveniences of the city, North Bay is just a quick 30-minute drive away.This is more than just a home its a lifestyle. Come experience it for yourself. (id:60626)
Royal LePage Northern Life Realty
469 Provident Way
Mount Hope, Ontario
Welcome to this brand new luxury-built townhome by Cachet Homes, located in the highly sought-after Mount Hope community. This thoughtfully designed home offers three spacious levels plus an unfinished basement, perfect for future customization. The main floor features a versatile den, convenient laundry room, and inside entry from a spacious double garage. The second floor showcases a bright and open-concept living and dining area, a modern, oversized kitchen perfect for entertaining, a 2-piece bath, and a bonus storage room. Upstairs, the third floor offers three generously sized bedrooms, including a primary retreat with a walk-in closet and private 3-piece ensuite, along with a full 4-piece bath for added convenience. With large principal rooms throughout, this home combines comfort and functionality in every detail. Enjoy easy access to major highways, just minutes from downtown Hamilton and less than an hour to both downtown Toronto and Niagara Falls—making it an ideal location for commuters and families alike. (id:60626)
Exp Realty
1191 Sunset Drive Unit# 802
Kelowna, British Columbia
Join the prestige of ONE WATER STREET in the East Tower within this downtown location of sunny Kelowna. Located on the 8th floor, you will experience the downtown conveniences and enjoy the view above it all; restaurants, cafes, shoppes, the iconic boardwalk, walking trails, beaches and more. This home not only offers a completely hands off lifestyle, but it is a highly desirable floorplan which includes two bedrooms, two bathrooms. Upgraded Silver SMART HOME Package includes in-home speakers throughout. The inviting main entrance of the tower features a seating area with fireplace, the mail room and mailboxes for easy access in addition to 24/7 on staff security/concierge. Ample windows allows for a bright, modern design with function in mind to maximize your space and ensure your upmost comfort. The open living space is designed to take advantage of the 02 plan's patio area which produces an oversized entertaining footprint which you can enjoy during the many beautiful months in the Okanagan. With a primary suite that offers closet space, plus a stunning en-suite bathroom, this contemporary home is sure to impress. A second bedroom and washroom offers additional space for the family, guests, roommate, or a functional home office! This amenity-rich strata offers a 4th floor bench area with 2 swimming pools, an oversized hot tub, pickleball court, and BBQ areas. Fashioned with 2 first-class gym facilities, car-wash bay, conference and board rooms - vacant and ready to go! (id:60626)
Canada Flex Realty Group Ltd.
Rennie & Associates Realty Ltd.
714 Cedar Street
Revelstoke, British Columbia
This 1.25 acre lot offers country-like living but at only a 10 minute walk to the downtown core of Revelstoke. Spectacular views on this sloped lot can be achieved, looking west towards the Monashee Mountains, that are unlike any other in the area. This private hidden gem sits directly across from a designated City of Revelstoke 'urban forest & natural park', so development will never occur within the frontage site-lines. Currently zoned for low density/multi-family, there are many options to explore for any Buyer. The Seller has completed all of the 'leg-work' with the road expansion of Cedar Street as well as water and sewer availability to the lot. (id:60626)
Coldwell Banker Executives Realty
101 15956 86a Avenue
Surrey, British Columbia
This unique two level condo has a townhouse feel with a private gated street front entrance, and a large ground floor patio. It's located in the heart of Surrey's bustling Fleetwood neighbourhood, close to new skytrain stop, with groceries, great restaurants, a 24 hour fitness studio, and so much more right outside your door! The open concept kitchen has quartz counters, bar seating for three and custom storage in the cabinets the chefs in the family will appreciate. Perfect for working from home, the guest bedroom is currently used as an office, while the lower level has your own private primary suite retreat. Large storage and two side by side parking are included. Home is where your Storey begins! (id:60626)
RE/MAX Treeland Realty
103 Mclaughlin Street
Welland, Ontario
Welcome to this never-before-lived-in, brand new 4-bedroom, 2.5-bath detached home. Situated in a newly developed, family-friendly neighborhood within a high-demand area, this home features a main floor with 9' ceilings and a modern eat-in kitchen with a center island. The spacious interior is bathed in natural sunlight through numerous windows and includes a separate dining room, Livingroom, and a large family room. The elegant oak staircase with iron pickets leads to the second floor, which houses 4 large bedrooms and 2 full baths. The primary bedroom boasts a 5-piece Ensuite balcony, and a huge walk-in closet. Conveniently located with quick and easy access to highways, public schools, major grocery stores (5 minutes away), Walmart Superstore (15 minutes away), 2 golf courses, Niagara College, Brock University, and St. Catharine's (20 minutes away), and Niagara Falls(30 minutes away). This home is a must-see! (id:60626)
RE/MAX Real Estate Centre 215a
RE/MAX Real Estate Centre Inc.
2105 - 386 Yonge Street
Toronto, Ontario
Remarkable Aura At College Park, Prime Premium Location Of Downtown Toronto. This Is A Luxury 1 Bedroom + Den, Den Can Be Used As Second Bedroom. $$$ In Upgrades: *Smooth Ceilings *Fresh New Paint *Ensuite Locker For Extra Storage *Sun-Filled Living Area W/ Floor-To-Ceiling Windows Offering natural Light, Spacious Layout, Open Concept Modern Kitchen Features S/S Appliances, Granite Countertops, Central Island. Walk-In Closet In The Primary Bedroom.**Direct indoor access to College Subway Station, IKEA, and 24-hour supermarket. Just steps to TMU (Ryerson), U of T, Eaton Centre, The Financial District, Entertainment Districts & Great Eats!! ***Prime Parking Spot Located Right Near The Garage Entrance for Easy In and Out Access!!! Avoid Rush-Hour Congestion. (id:60626)
Dream Home Realty Inc.
3585 County Road 620
North Kawartha, Ontario
Located just minutes from the public beach and boat ramp on popular Chandos Lake. Nestled back from the road on a private 5-acre mixed forest with a large stand of sugar maples. The ideal place to set up a sugar shack. Neat and tidy 2-bedroom home with 1.5 baths, open concept kitchen and living area with an efficient propane stove. The primary bedroom is spacious with a separate area for a sitting room or office. A convenient sliding door from the kitchen area gives access to a sunny porch overlooking the private yard. The lower level features laundry and a 2-piece bath. An amazing, detached garage/shop with 3 separate rooms, heated and insulated is perfect for the handy person or a home-based business. Located on a year-round well-maintained road a pleasant drive to Apsley and all its amenities including a fantastic community centre. If you are looking for an escape to the country and a cozy well maintained home, then this is the place for you. (id:60626)
Royal LePage Frank Real Estate
6823 Columbia Ridge Drive
Fairmont Hot Springs, British Columbia
**CHARACTER COTTAGE AT THE LAKE** This gorgeous home is located on a large .46 Acre corner lot in the sought after community of Columbia Ridge Estates. Nestled alongside Columbia Lake, Columbia Ridge Country Estates offers private lake access and is located a short drive from Fairmont Hot Springs and the Invermere core. Both levels of this home are beaming with natural light. Featuring: tile and soft carpet flooring throughout, wood burning stove to create a toasty warm living space on cool winter days (or to cook over), upgrades include: newer window coverings, asphalt driveway, dish washer, fridge, washer/dryer, hot water tank, sump pump, decking, and included shed. Chimney cleaned and septic emptied in 2024. Wrap around decking allows for plenty of options when it comes to outdoor entertaining and the front and rear yard are very spacious. The lower level is unfinished and can be completed to add living space or kept as storage space. Make this your mountain retreat today and start making memories at the lake for many years to come! (id:60626)
Royal LePage Rockies West

