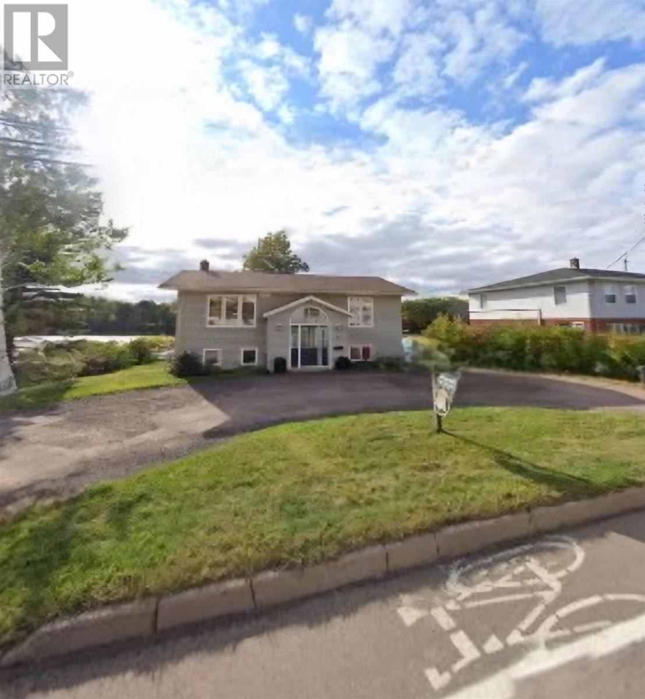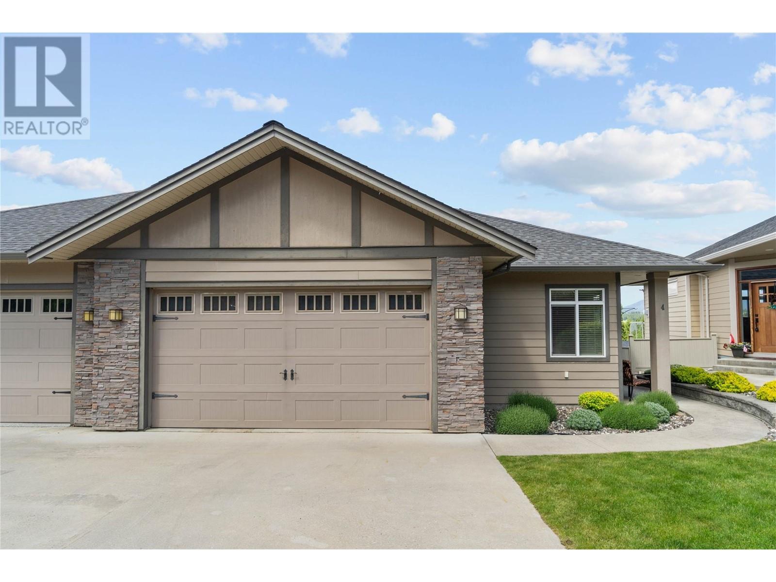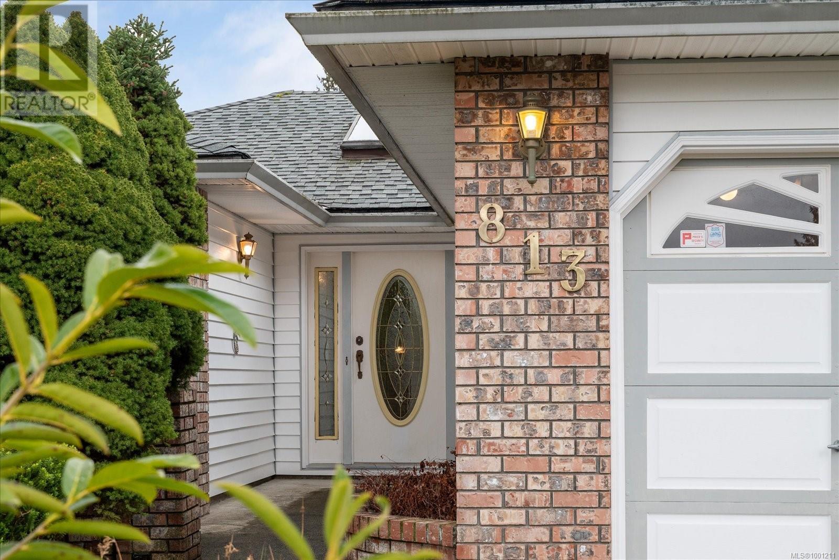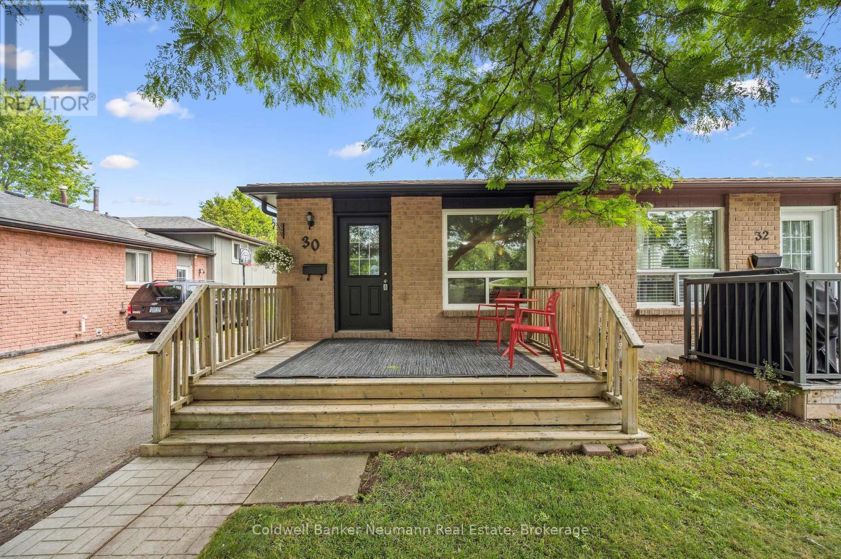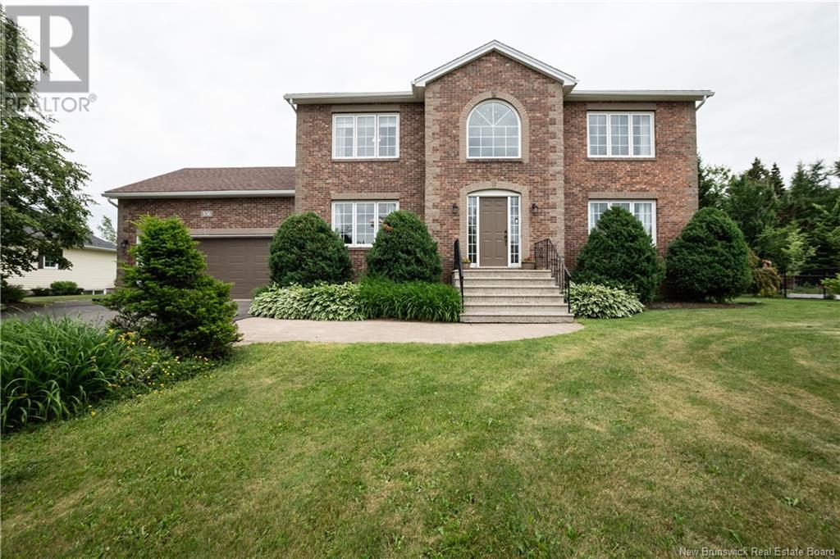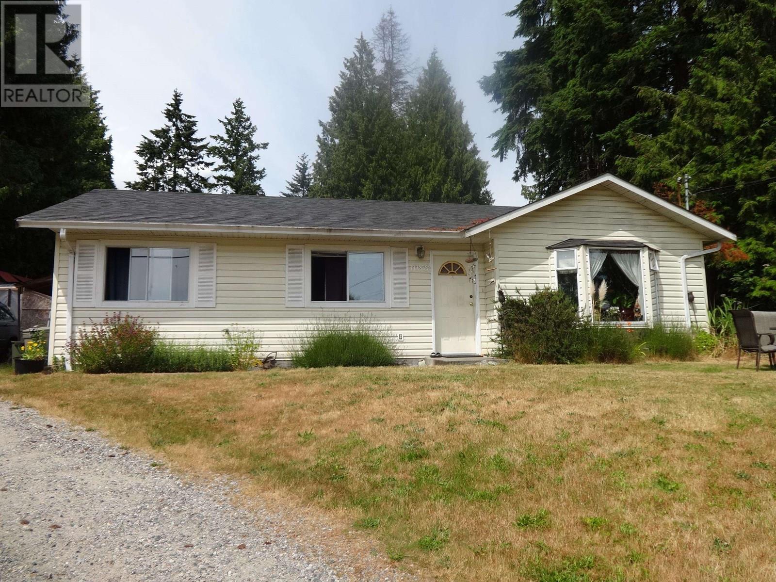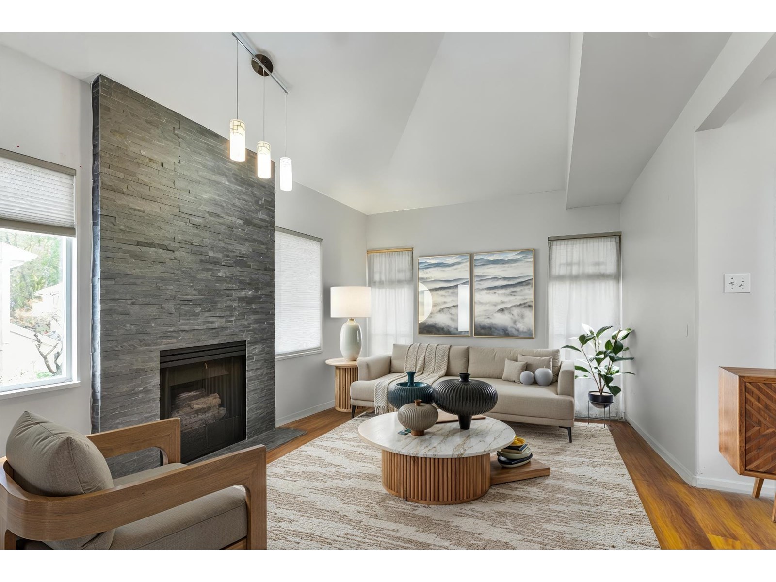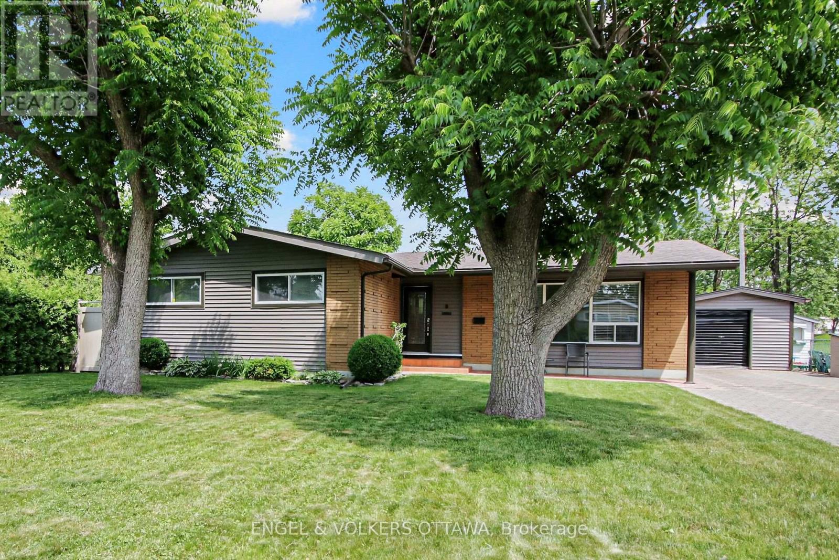8 Barrier Mountain Drive
Exshaw, Alberta
Brand NEW roof! This charming single-family home is perfect for those seeking a serene mountain lifestyle. Set on a solid concrete foundation, the home offers three bedrooms and two bathrooms, with all 3 bedrooms boasting beautiful hardwood flooring. Newer windows throughout the house, and the partially finished basement provides additional room for recreation or storage potential. The backyard is partially fenced, offering privacy and room for outdoor gatherings. A detached one-car garage, complete with a concrete floor, is perfect for parking or as a workshop. With a new roof this home is sure to give you years of peace of mind. Don't miss this wonderful opportunity to call Exshaw home! *Some Pictures Virtually Staged* (id:60626)
Century 21 Nordic Realty
545 North River Road
Charlottetown, Prince Edward Island
Don't miss this unique opportunity to own a high-traffic waterfront property, perfectly situated on a busy street in a sought-after location in Charlottetown, PEI. This commercial property features breathtaking water views, a prime location, and a large detached garage/storage. This location offers exceptional potential for conversion into a professional office space. With its versatile layout and high visibility, this property is ideal for businesses seeking prestige, convenience, and functionality. Sold As Is Where Is. All measurements are approximate. The seller is the listing agent. (id:60626)
Bell Realty Pei
1431 Auto Road Se Unit# 4
Salmon Arm, British Columbia
AMAZING LAKE AND MOUNTAIN VIEWS from this beautiful executive style level entry townhome in Vista Views! 3 Bedrooms, 2 1/2 bathrooms with over 3400 sq. ft. of living space in the home. Lovely open floor plan with glass sliders to the sundeck with glass railings that also creates a large covered patio for down below, each offering beautiful views. A full daylight basement, plus upper Loft gives you tons of space for hobbies, entertaining and guests! The Primary bedroom has a 5 pc ensuite and spacious walk in closet and is located on the main floor, along with main floor laundry and access to your double garage. The kitchen offers stainless steel appliances, a walk in pantry, granite counters with a large peninsula giving loads of work space and room for bar stools! Stay comfortable in all seasons with central A/C and two gas fireplaces. Don't miss this one! (id:60626)
RE/MAX Shuswap Realty
30 Amblehurst Way Nw
Calgary, Alberta
Welcome to 30 Amblehurst Way NW in the community of Moraine! This Jayman built 2 storey home has over 2380 square feet of developed space and has 4 bedrooms and 3 bathrooms with so many amazing features. For example this home features the technology package from Jayman which includes 6 solar panels on the roof to save money on utility bills! Other features include a tankless hot water system and an Ecobee smart thermostat. The custom kitchen has many upgrades as well such as a 14 foot island with a built in microwave and Blanco Silgranite sink; Full height cabinets to the ceiling, quartz countertops throughout the home, under mount sinks, hardware upgrades for all the cabinets and doors, soft close cabinets and closet doors, large basement window of 60x36, a raised foundation which means a 9 foot basement ceiling! There is also a convenient side entrance. There are Kasa Smart Lights(which are dimmable) in the basement, dining room, and bonus room. There is also an Ultraviolet air purification system installed with a Heat Recovery Ventilation (HRV) to save even more money. There is unbelievable value in this home, so don't delay! (id:60626)
Cir Realty
813 Cameron Way
Ladysmith, British Columbia
Welcome to 813 Cameron Way—a warm and welcoming home, perfect for retirees or empty nesters ready to enjoy life at a slower pace. This charming property offers everything you need: a spacious 2-car garage, a handy workshop, and plenty of room for RV parking. Recent updates include a 30-year roof and an energy-efficient heat pump. Inside, you’ll find the comfort of both wood and gas fireplaces, while skylights fill the space with soft, natural light. Step into the private backyard and unwind under the covered patio—ideal for morning coffee or summer evenings with friends. There’s even a bonus third garage with its own sub panel and large compressor, perfect for hobbies or extra storage. Thoughtfully maintained and full of character, this is a place you’ll love to call home. All measurements are approximate and should be verified if important. Call now for more details. (id:60626)
Royal LePage Nanaimo Realty (Nanishwyn)
30 Mason Court
Guelph, Ontario
Welcome to 30 Mason Court a charming, well-maintained semi-detached home tucked away on a quiet cul-de-sac in one of Guelphs most accessible and desirable neighbourhoods. This carpet-free, 5-bedroom, 2-bath property offers bright, functional living space, multiple living rooms and a bonus room entering the basement. With thoughtful updates throughout, including a new fridge, new siding on the shed and freshly painted exterior and upstairs this property is turn key. Step inside to a spacious, well-laid-out interior, or enjoy the outdoors from the expansive front deck or large, private backyard complete with a storage shed and ample parking. This home is ideal for families, students, or investors alike. Located in Guelphs vibrant south end, you're just a short walk to the University of Guelph, Stone Road Mall, and a wide range of everyday essentials including grocery stores, restaurants, cafés, fitness centres, top elementary and secondary schools and transit routes. With easy access to Gordon Street and the Hanlon Expressway, commuting around the city or to the 401 is a breeze. Whether you're looking for your next place to call home or a smart, income-generating property, 30 Mason Court offers the perfect combination of comfort, location, and opportunity. Book your private showing today! (id:60626)
Coldwell Banker Neumann Real Estate
106 Royal Oaks Boulevard
Moncton, New Brunswick
BEAUTIFUL CUSTOM BUILT 2 STOREY EXECUTIVE CLIMATE CONTROLLED HOME, LOCATED ON AN OVERSIZED LOT IN THE ROYAL OAKS PREMIER GOLF COMMUNITY CLOSE TO SHOPPING, PARKS W/WALKING TRAILS & MINUTES TO THE AIRPORT. THIS 3 BED, 4 BATH HOME OFFERS QUALITY AND CARE THROUGHOUT WHILE PROVIDING APROX. 3550 SQ/FT OF WELL DESIGNED LIVING SPACE TO ACCOMMODATE FAMILY LIVING AND ENTERTAINMENT. Pride of ownership is evident as you enter into the large 2 storey open foyer with a beautiful hanging chandelier then immediately drawn to viewing the large rising staircase. Immediately to your right is the living room with a LENNNOX propane fireplace and expansive windows, then to your left is the large formal dining room. As you continue through the home, you will find a well appointed kitchen with center island, plenty of cabinetry with quartz countertops and a walk-in pantry. Off the kitchen is the family room leading to the large deck for barbequing and relaxation. A 2 pc bath and a mudroom off the garage entrance complete the main level. The 2nd level provides a HUGE primary bedroom with a large 4 pc ensuite and walk-in closet. 2 additional OVERSIZED bedrooms and a 3 pc main bathroom for the family complete the 2nd level. The basement is completely finished with a cozy family room w/wet bar, theatre room with high ceilings, office space or den that can be used for other purposes, a laundry room, a 2pc bath and lots of storage space. This home is a must see, so call your Realtor today for a viewing!! (id:60626)
RE/MAX Quality Real Estate Inc.
801 16th Street S
Cranbrook, British Columbia
Stunning bungalow with unmatched Rocky Mountain views in Gordon Heights! Welcome to this exceptional 3208 Sq Ft bungalow where comfort, luxury and breathtaking scenery come together. Perfectly situated on a .23-acre lot in desirable Gordon Heights, this wheelchair – friendly home offers an open concept design with soaring vaulted ceilings in the living room and panoramic views of the Rocky Mountains from nearly every room. Step inside to discover a spacious and inviting layout featuring 2+2 bedrooms and 3 full bathrooms. The elegant formal dining room flows seamlessly into a sunlit living area with a cozy gas fireplace. The dream kitchen will impress the chef in your family with a large centre island, modern appliances, breakfast nook, water softener and a reverse osmosis system for crystal-clear drinking water. The luxurious master suite is a private retreat with its own deck, a 5-piece ensuite, and a generous walk-in closet. Step out to a large patio overlooking the private, fenced backyard – perfect for relaxing or entertaining. The home is loaded with extras including central air conditioning, central vacuum system, two gas fireplaces, underground sprinklers, security system, oversized 24x26 garage with separate basement entry, covered RV/boat storage + RV parking with septic drain hookup. With plenty of parking and quick possession, all that is left to do is move in and enjoy the view! (id:60626)
RE/MAX Blue Sky Realty
1088 Sunnyside Road
Gibsons, British Columbia
Lovely, well maintained 3 bedroom rancher in a highly sought after area of Gibsons. Excellent sun exposure on this almost flat corner lot. Shopping, recreation, and schools close by and only 10-15 drive to the ferry. Wonderful tenant in place and stays with the house. New owner must accept tenancy. Great investment opportunity! (id:60626)
Royal LePage Sussex
7 Village Crescent
Peterborough West, Ontario
Condo living doesn't have to be small! Enjoy over 2600 sq ft of living space in this well maintained, open concept end-unit bungalow with a walk-out basement. The Westview Village community will welcome you with friendly neighbours, a lovely pond and walking trails and a fantastic, central location close to amenities. This home has 2 bedrooms on the main floor, including a large primary bedroom with 3 pc ensuite and spacious walk-in closet. You could easily enjoy main floor living with a convenient laundry room, pantry, powder room and direct access to the 1.5 car garage. But with an enormous lower rec room that walks out to a patio, you'll want to set up a large TV, Card table or craft area for passing time and family gatherings. The basement also has a bedroom with above-grade window and a full 4 pc bath with plenty of linen storage on built-in shelves. Could you ask for more? The gas furnace was new in Feb. 2025, pristine hardwood floors, an over-sized deck off the living room with an electric awning for shade, plenty of storage, a workbench in the garage and the shingles replaced approx 2 -3 years ago. With reasonable maintenance fees of $404/mth, this might be the condo you've been waiting for! (id:60626)
Royal LePage Frank Real Estate
24 9036 208 Street
Langley, British Columbia
Has 3 bedrooms potential! This corner unit, beautifully updated townhouse in the heart of Walnut Grove offers modern living with exceptional convenience. Featuring a single-car garage plus an extra parking spot & radiant heating throughout. Inside, you'll find a fully renovated kitchen, bathrooms, and newer German luxury laminate flooring, brand new cooktop and stove. You will love the natural light beaming through the windows, high vaulted ceilings and the warm fireplace feature wall. With 3 private balconies, you can enjoy outdoor living and beautiful views of Mount Baker from the top deck. School catchments: Gordon Greenwood Elementary & Walnut Grove Secondary. Steps to Walnut Grove Community Park and Trail. Pets welcome! Move-in anytime! (id:60626)
Oakwyn Realty Ltd.
8 Greenwich Avenue
Ottawa, Ontario
This well maintained bungalow is spotless and it is situated on a fabulous lot backing a park. It has hardwood floors, an eat-in kitchen, with access to the Sunroom, a separate Dining Room and Living Room with lots of windows. Three bedrooms and a 5 piece bath complete the main level. The lower level has it all, including a Family Room, a Potential Bedroom, a five piece bath and an amazing second eat-in kitchen. Laundry is on this level as well. There are also two sheds included. Take time to view this lovely home and think of all the possibilities. Brand New Central Air Unit with parts covered for ten years. (id:60626)
Engel & Volkers Ottawa


