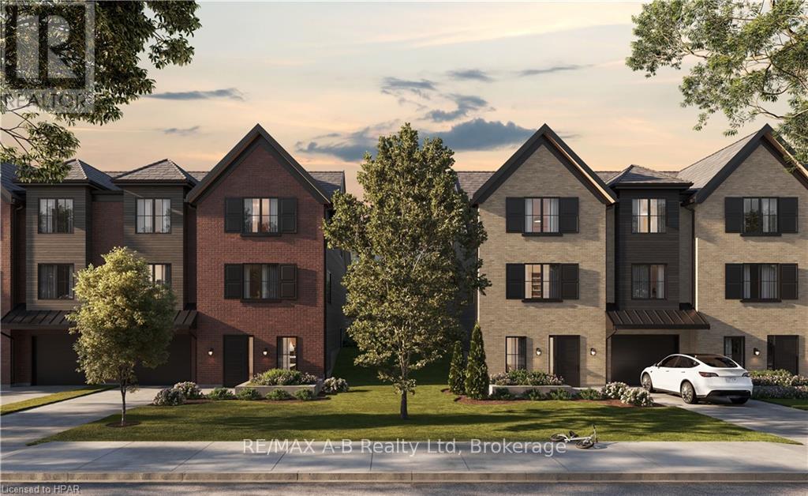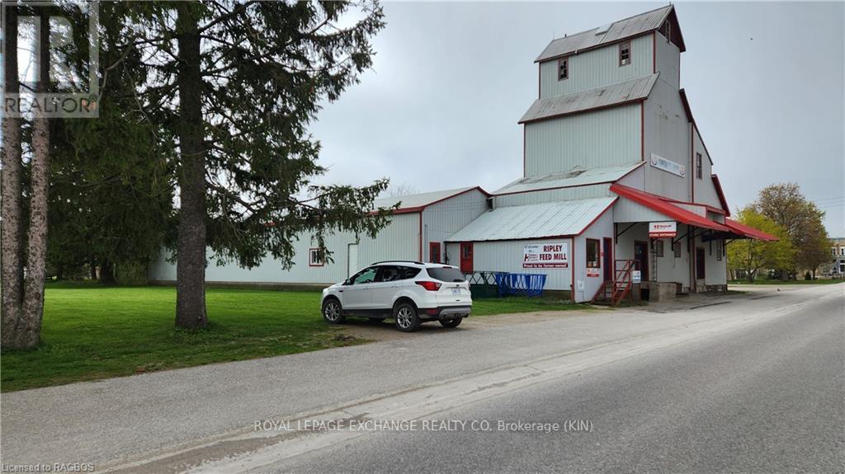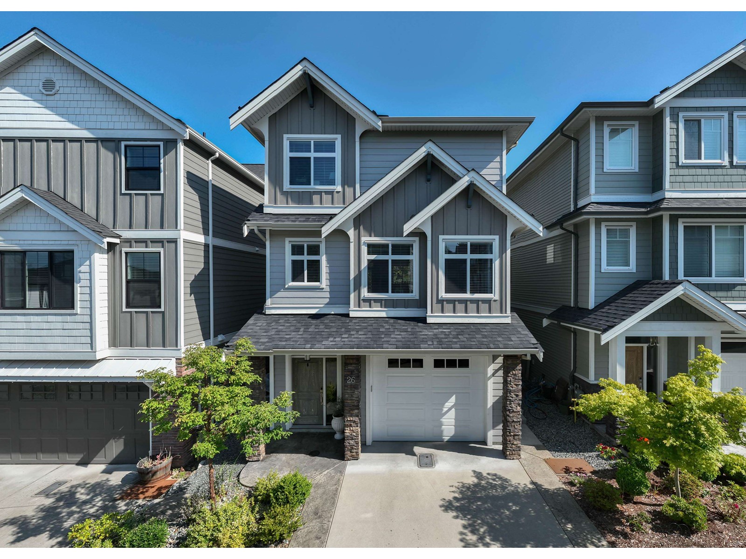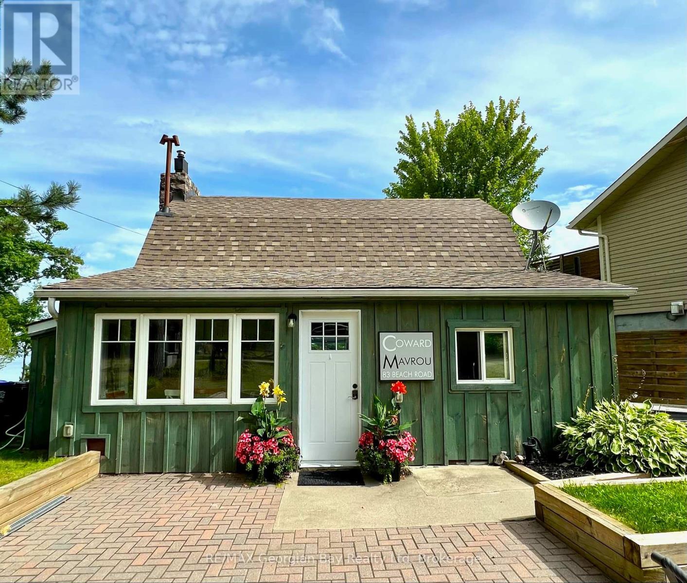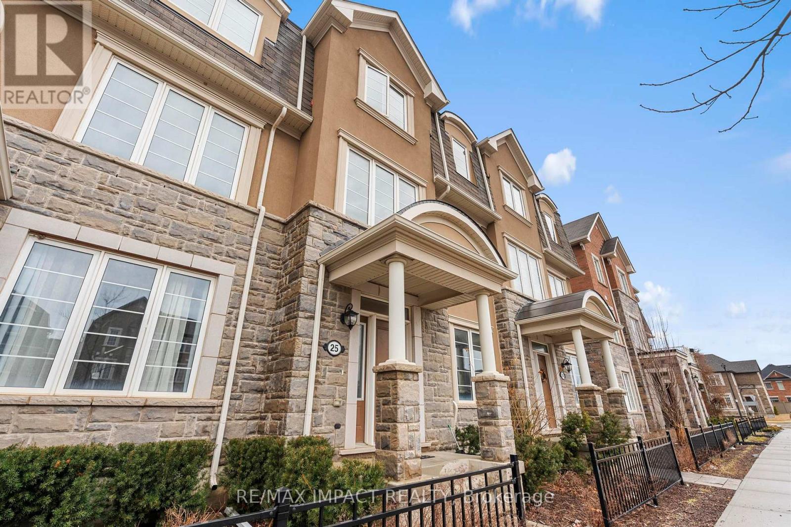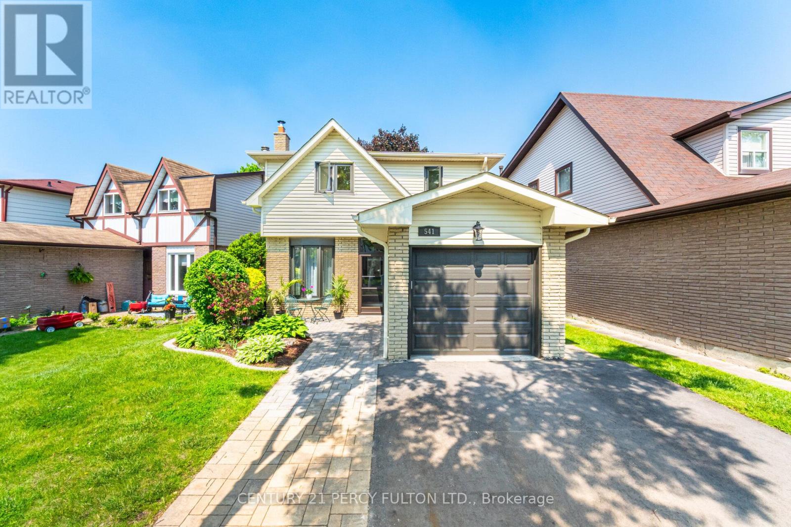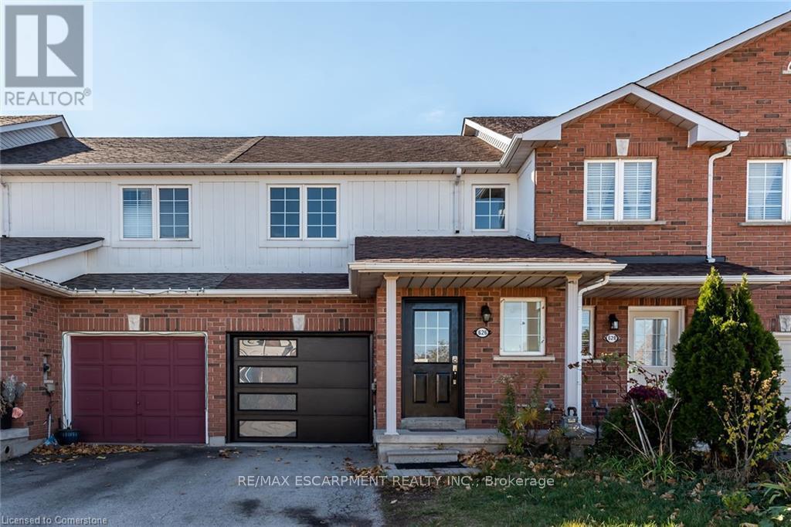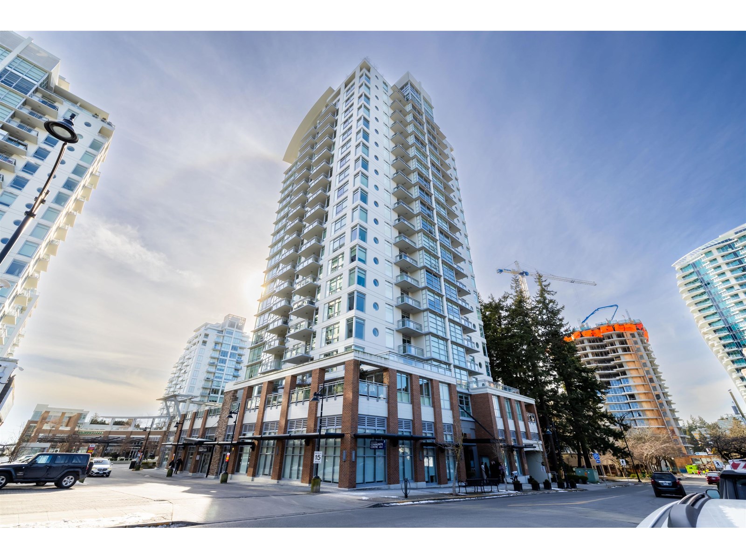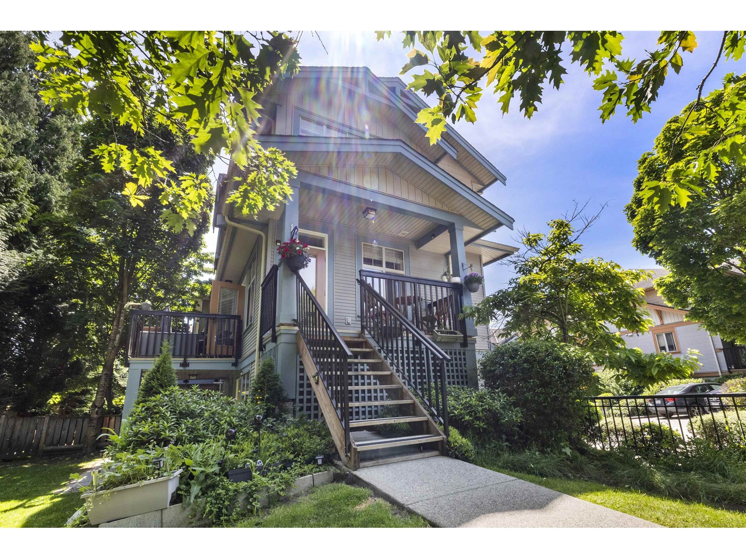2b - 67 Worsley Street
Stratford, Ontario
Welcome to Hillside Homes by The BMI Group. This is your opportunity to own the last unit available in this premium floor plan! This luxury 3 bed, 3 bath semi-detached home offers 1,800 sq ft of thoughtfully designed living space, featuring elegant hardwood flooring throughout and high ceilings that enhance the airy feel. Enjoy top-of-the-line finishes, including marble countertops, premium millwork, and sophisticated cabinetry.Relax in your spa-inspired bathrooms with soaker tubs and walk-in glass showers. The inviting fireplace adds warmth and ambiance, while energy-efficient features ensure comfort and savings. The spacious walk-in closet provides plenty of storage, and the open-concept layout is perfect for entertaining.Families will appreciate being in the catchment for highly rated schools, and the convenient walking distance to downtown means restaurants, shops, and amenities are always close by. Scheduled for December 2025 occupancy. Do not miss your chance to call this highly sought-after home yours! Photos are from a stage model suite but accurately represent the finishes and design of this home. (id:60626)
RE/MAX A-B Realty Ltd
2 Malcolm Street
Huron-Kinloss, Ontario
Awesome 3 acre land package in the heart of up and coming Ripley. Great opportunity for re development into multi story residential with commercial space. Would make a great rental income or condominium. Properties like this in the center of town are impossible to get. Currently zoned M1. Building and land for sale. Not the business. (id:60626)
Royal LePage Exchange Realty Co.
57 Savoy Cr
Sherwood Park, Alberta
BACKS ONTO THE LAKE & FACES THE PARK!!! This stunning 2 storey home offers a modern farmhouse design with 2159 square feet plus a partly finished WALKOUT BASEMENT. Fabulous floor plan with upgrades & quality finishings throughout. Featuring a BEAUTIFUL KITCHEN with high end appliances, gorgeous cabinetry, Quartz countertops, walk-thru pantry & a large dining area. Vinyl plank flooring, flex area/office, powder room & a spacious living room with electric fireplace. Upstairs is a Bonus Room, BRAND NEW CARPETS to be installed, 3 bedrooms, 4 piece bathroom & a lovely laundry room with sink. GORGEOUS 5 piece ensuite in the Primary Bedroom with big walk-in closet. The basement is framed for a future bedroom & walk-in closet, roughed-in plumbing for bathroom & wet bar & fireplace. Enjoy INCREDIBLE SUNRISE VIEWS from the large deck. FULLY FENCED & LANDSCAPED front & backyard with dog run & a $20K shed. A MAN'S DREAM GARAGE! OVERSIZED (23x26), HEATED, CUSTOM SHELVING & CABINETS & 8 FT DOOR! This home has it all!! (id:60626)
RE/MAX Elite
26 4295 Old Clayburn Road
Abbotsford, British Columbia
Home Sweet Home! You can't beat the location of this beautiful home at Sunspring Estate in East Abbotsford. What makes this neighborhood so desirable is the close proximity to all levels of excellent schools, parks, trails and shopping. This immaculate 3 bed 3 bath home shows like new & is move in ready. The main living area is bright & functional with an open floorplan and 9-foot ceilings. The kitchen features classic white cabinetry with quartz countertops, a large island & pantry with ample storage. Off the kitchen is your walk out, private low maintenance back yard. The home is equipped with Central A/C & a cozy gas fireplace. Upstairs you'll find 3 bedrooms including a primary suite with ensuite & walk in closet. Laundry is conveniently located on the same level as the bedrooms. (id:60626)
Stonehaus Realty Corp.
26 Mckeen Street
Jarvis, Ontario
Welcome to The Sequoia by Willik Homes Ltd. Located in the welcoming community of Jarvis, this newly built 4-bedroom, 4-bathroom home offers 2,573 sq. ft. of well-planned living space with quality finishes throughout. The main floor features 9’ ceilings, tile and engineered hardwood flooring, and a natural gas fireplace with a stone surround and wood mantle. The open-concept layout connects the living, dining, and kitchen areas, creating a comfortable and functional space for daily living. The kitchen is equipped with quartz countertops, stacked soft-close cabinets, and plenty of storage, while a mudroom offers a practical connection between the garage and kitchen. Upstairs, the primary bedroom includes a walk-in closet and a private ensuite with modern finishes. The convenience of second-floor laundry adds to the thoughtful layout. The finished basement provides additional flexible space—ideal for a rec room, home office, or play area. Outside, a covered back deck extends your living space and offers a spot to relax or host guests. Jarvis provides small-town charm with the convenience of nearby amenities, and you're just 15 minutes from Simcoe, with beaches, local dining, and cultural spots like Port Dover’s Lighthouse Theatre within easy reach. The Sequoia offers a balanced lifestyle in a comfortable, well-built home—ready for you to move in and enjoy. (id:60626)
Pay It Forward Realty
83 Beach Road
Tiny, Ontario
Spectacular water views from this year round, turn key, fully furnished Georgian Bay home/cottage/ or investment property. The circa 1824 log cabin was moved to it present location in 1940s. A few additions have been made to the original cottage and new windows and board 'n batten wood exterior were installed in 2016. Tons of character with the log interior, stone fireplace with gas stove insert and modern amenities of an updated kitchen and bathroom. Other recent improvements include new flooring and electrical. An unobstructed water view awaits you from your master bedroom, great room, back deck and dock. Currently sleeps six with 3 beds. Enjoy water sports, swimming, and access to Georgian Bay's 30,000 islands. Don't wait - Call today! (id:60626)
RE/MAX Georgian Bay Realty Ltd
25 - 1222 Rose Way
Milton, Ontario
Welcome to this beautiful 3-bedroom 3-bathroom 2-car garage townhome in one of Milton's most desirable communities. This one-owner Mattamy builder home boasts over 2000 square feet of above-ground living space, 9-foot ceilings with 2 living rooms, offering a rare combination of size, style, and functionality. The first-floor features 2 versatile rooms - perfect for a bright home office, and guest bedroom, a playroom, or a personal gym. Whether you work from home or need flexible space, this layout adapts effortlessly to your needs. Upstairs enjoys an airy open concept living and dining area filled with natural light, leading to your own balcony-ideal for morning coffee or unwinding in the evening. The modern kitchen is both sleek and practical, designed for everyday ease and entertaining. The third-floor features 3 spacious bedrooms and two 3 pc bathrooms. It is perfect for family, guests, or extra work space. Enjoy stress-free living with low condo fees that include snow removal and yard maintenance, giving you more time to enjoy everything this vibrant neighborhood has to offer. Close to parks, schools, shopping, and commuter routes, 25-1222 Rose Way is the perfect place to call home. Don't miss this rare opportunity to own a spacious, move in-ready townhome with builder quality and modern charm. (40368377) (id:60626)
RE/MAX Impact Realty
21 Panamount Street Nw
Calgary, Alberta
Beautiful, fully developed, total 3556 sq ft home, with a "legal Suite", in the very desirable and popular community of Panorama Hills, surrounded by Rolling Green Hills, parks, and pathways to enjoy every day. Excellent value with 3 + 3 Bedrooms, 5 bathrooms, walking distance to Schools, Shopping, Parks, Golf course, VIVO Rec center, Library, soccer fields, and casual and fine dining. Very easy access to major routes and bus services. This spacious home offers very practical and well-designed living. A welcoming Foyer to an open concept main floor with a main floor Study/Den, large Living Room, Dining room, Plus a large Family room with a fireplace and lots of windows all around. Gourmet Kitchen with large central island, granite counters, Stainless steel Appliances, Gas Cooktop stove, Chimney hood fan, and Pantry. Well-maintained Hardwood floor through out the main floor adds a lot of class too. A large deck off the dining area for you to relax with your family and friends. Nice railings on the stairway lead you upstairs to a very large Bonus room - ideal for family movie time./relaxing. Primary bedroom with very spacious walk-in closet and 5 piece ensuite bathroom. Two additional large bedrooms, a main bath, and laundry on this level to make your life easy. Newly finished "LEGAL BASEMENT SUITE" with 2 bedrooms, plus 1 without a window, but has sprinkler and alarms, one 4-piece bathroom and one 3-piece bathroom, nice open large kitchen, living room with granite counters, and chimney hood fan. Nice and very clean. This home also has AC for your comfort. New Shingles replaced recently. The legal suite is rented for $1400 +30% utilities, and the Tenants would love to stay. So much to offer in this extra value home. Do not miss out. Book your showing soon!!. (id:60626)
Urban-Realty.ca
541 Creekview Circle
Pickering, Ontario
* Well Maintained 3 Bedroom 3 Bathroom Detached With Just 10 Min Walk to Petticoat Creek, Waterfront Trail & Many Parks * Freshly Painted * New Front Door * Finished Basement With Separate Entrance * Family Room With Wood Stove & Stone Accent Wall * Kitchen With Gas Cooktop & Built-in Oven * Hardwood Floors on Main & Second * Oak Stairs * Primary Bedroom With Walk In Closet & 3 Pc Ensuite *No Carpet on Main & Second * Updated Bathrooms * Interlock Entrance * Private Backyard With Deck * Close to Schools, Shops, Parks, Restaurants, Hwy 401 & More * Hot Water Tank (8 Yrs) * Windows & Furnace (10 Yrs) * Roof (16 Yrs) * (id:60626)
Century 21 Percy Fulton Ltd.
626 Taylor Crescent
Burlington, Ontario
Freehold Townhome, 3 beds, 1.5 bath, carpet free well kept townhome. Master bedroom with walk-in closet, long driveway, minutes to hwys and all amenities. Pictures were taken before tenants moved in. (id:60626)
RE/MAX Escarpment Realty Inc.
204 15152 Russell Avenue
White Rock, British Columbia
Welcome to the MIRAMAR TOWERS! Quality built by Bosa Construction this concrete building is in the heart of White Rock. This rare floor plan on second level features a massive 31'x11'10 (343 sq ft) patio space! This CORNER 2 bdrm unit has loads of upgrades including custom milled built-ins, granite countertops, lighting throughout & loads of windows on 2 sides. 9 foot ceilings & an bright and open layout. Entertain your friends in the Summer on your private deck with gas hook up for your BBQ. Fob entry security system, monitoring cameras, 2 secured underground parking spots & storage locker. Bonus heat pump with air conditioning Footsteps to shopping, 3 dogs brewery, restaurants, transit and beach. No age restrictions and pet friendly. Live the White Rock lifestyle! (id:60626)
Royal LePage - Wolstencroft
1 12036 66 Avenue
Surrey, British Columbia
Discover your perfect home at DUBB VILLA ESTATES - a true gem in a central, convenient location. This stunning CORNER unit townhome stands out as the largest in the complex and the only one offering a massive corner yard perfect for the kids and pet to play! Nearly 1800 sq ft to enjoy a comfortable lifestyle with built-in A/C on all floors, brand new furnace, warm paint tones & 3 decks to entertain! . Inside, you'll find crown molding, 9-foot ceilings, and upgraded appliances that blend effortlessly with an open-concept layout. Great island for cooking & granite countertops. 3 spacious bedrooms upstairs & bonus office area below in walk out basement. Well maintained by the owners, this home is move-in ready and close to nearby schools, parks, malls, and HWY 91 & 99 for an easy commute. (id:60626)
Royal LePage - Wolstencroft

