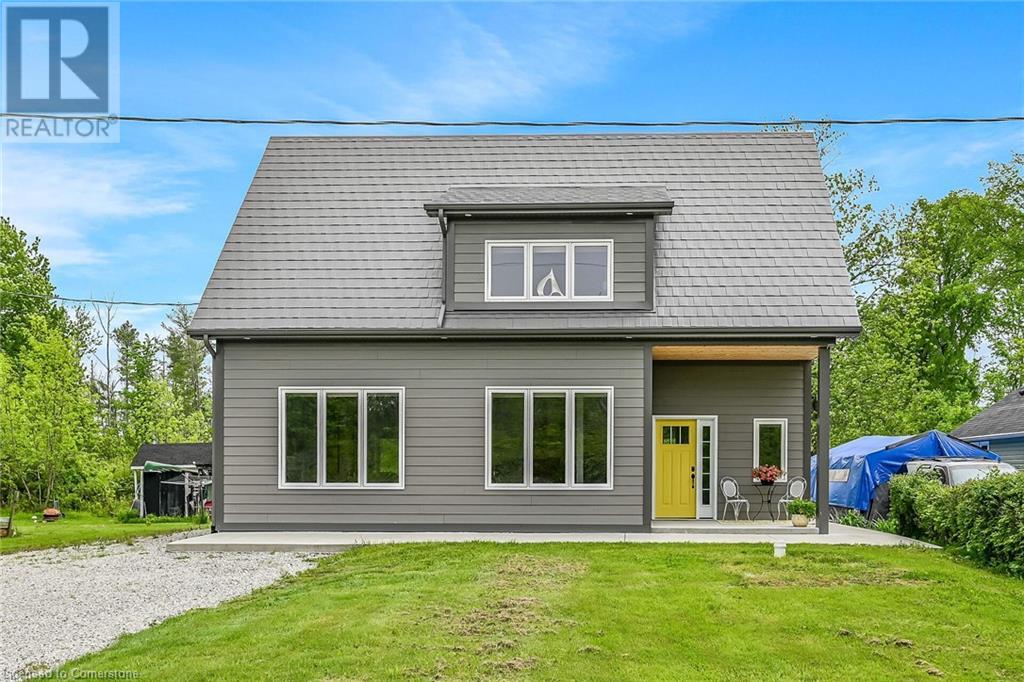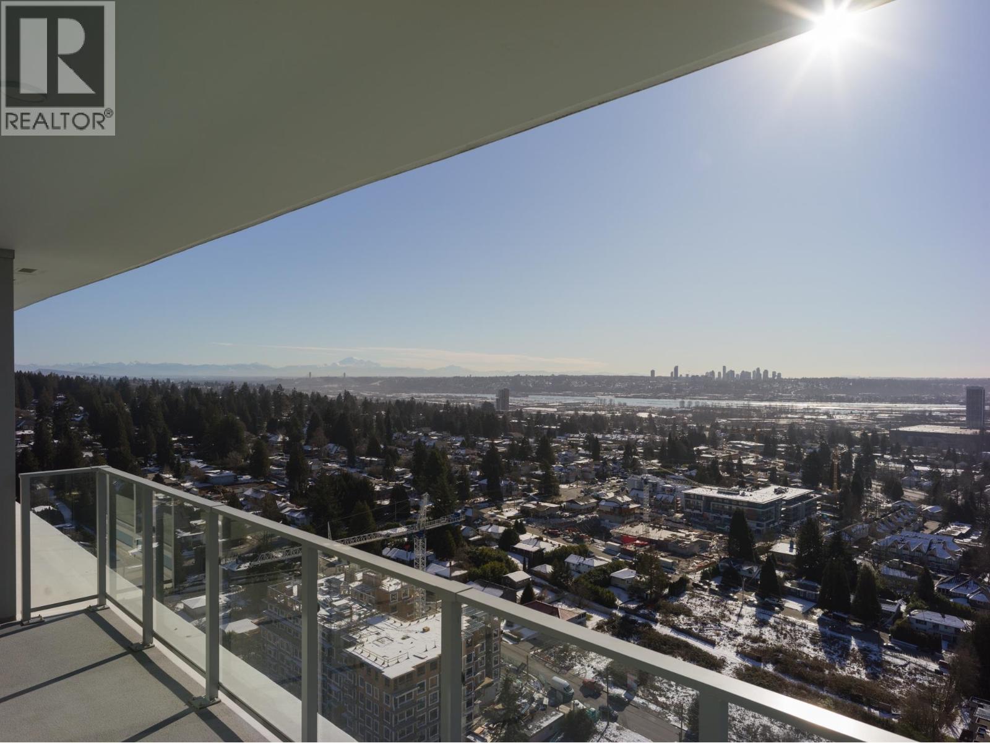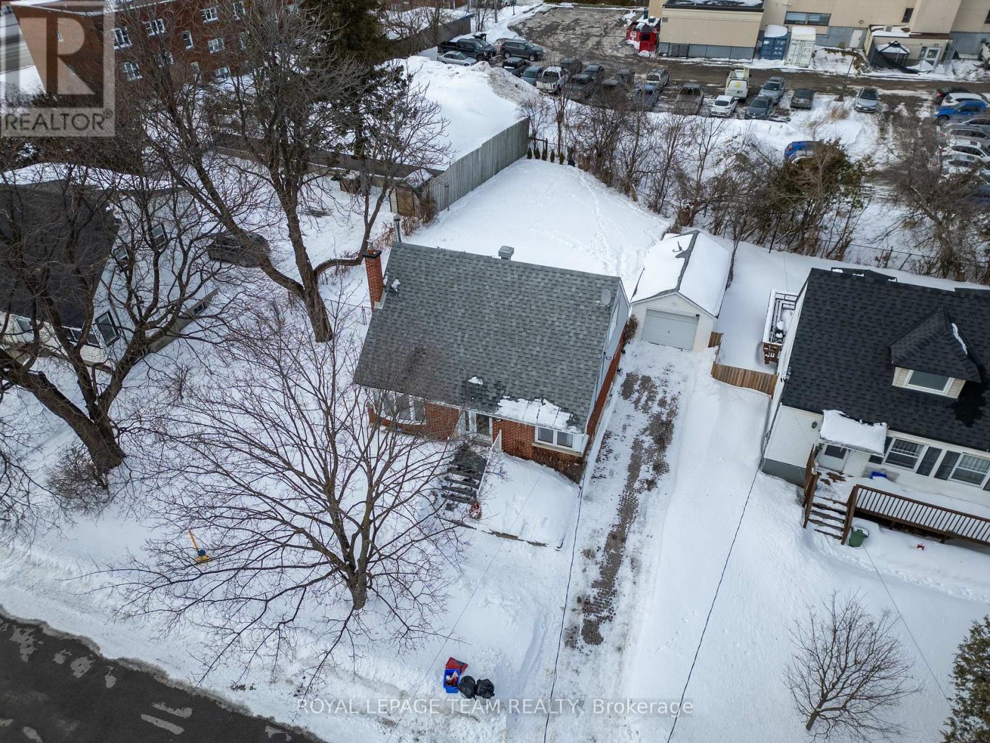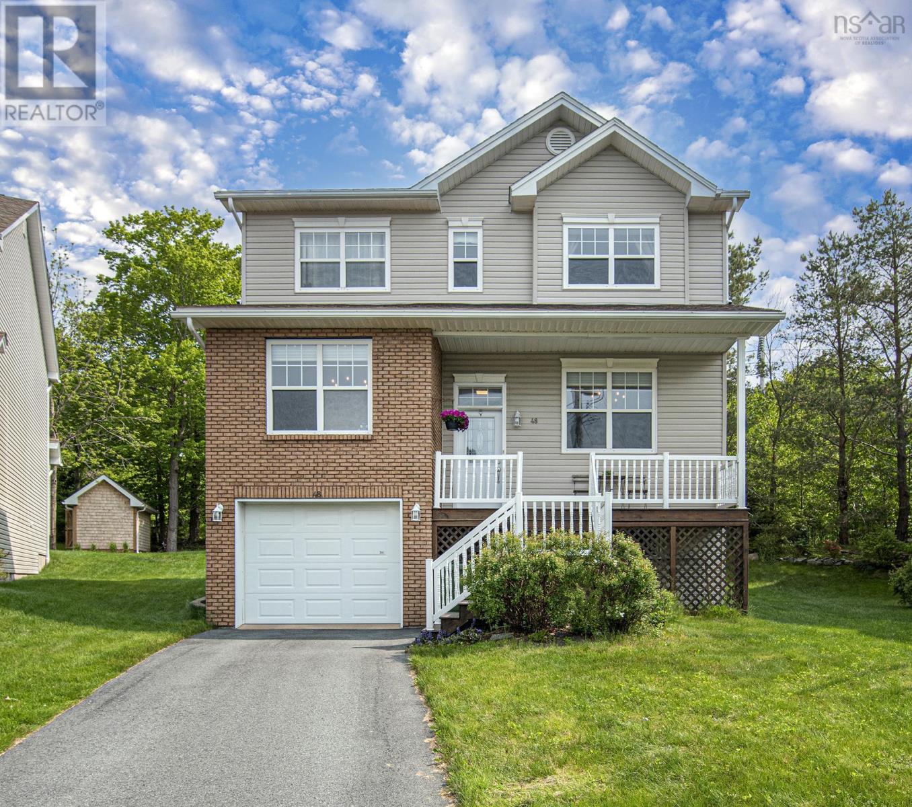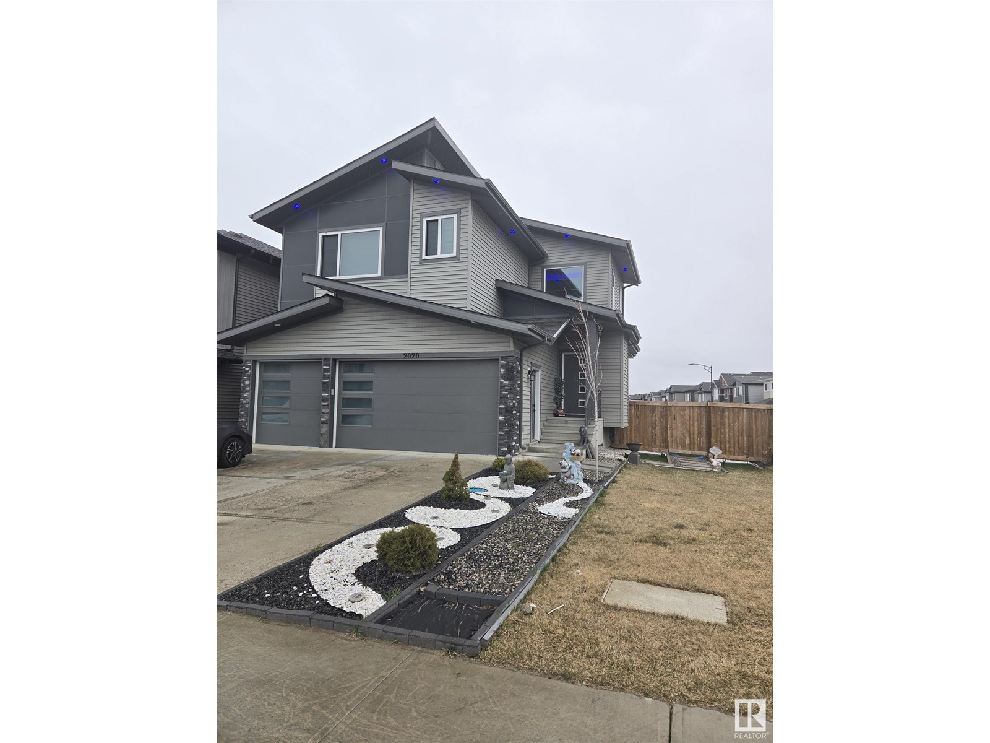18 Siddall Road
Dunnville, Ontario
Own your own piece of heaven with this Lakehouse built new in 2021. Partial Lake views from the front of the property. This professionally designed custom home was built with quality materials evident throughout. A maintenance free home with Hardy Board siding, heated concrete floors, air conditioning, vinyl windows and steel roof. There are 3 generous bedrooms including a stunning ensuite and sunroom as well a main floor den that could also convert to a 4th bedroom. The ceilings are high and windows large to make for a modern escape just steps to Lake Erie. Exclusive ownership in the Macdonald Beach Assoc. permits private use of approximately 12 acres of common area. Skip the traffic on the 400 and instead drive to the quiet shores of Lake Erie. Plenty of room here for another building or enjoy the space. 10 minutes to Dunnville for essentials and a 2minute walk to the beach. Excellent value. RSA. (id:60626)
Royal LePage State Realty Inc.
2505 555 Sydney Avenue
Coquitlam, British Columbia
TOP Floor and incredibly EFFICIENT two bedroom floorplan with no wasted space at the recently completed Sydney by Ledingham McAllister. This functional layout offers separated bedroom locations and an open, square living and dining area. The FINAL south facing B plan offers expansive, bright southern exposure on the PENTHOUSE level of the building with phenomenal views to the city, water and beyond. Well equipped with full-sized, stainless steel appliances from Fisher & Paykel and KitchenAid while bathrooms are appointed with premium Kohler fixtures. Bright and spacious with overheight ceilings at 10' in the living areas, 9' at ceiling drops and a large outdoor balcony that extends the living space, this home proudly includes one secure underground parking and a private storage locker. DRPO. (id:60626)
Stilhavn Real Estate Services
677 Sunburst Street
Ottawa, Ontario
Welcome to this beautifully upgraded 4-bedroom, 3-bathroom home in the family-friendly community of Findlay Creek. This spacious property offers a bright and airy main floor with 9-foot ceilings and gleaming hardwood throughout, creating an inviting atmosphere from the moment you step inside. The heart of the home is the modern kitchen, featuring a granite island and open flow to the cozy family room with a gas fireplace - perfect for entertaining or everyday living. A powder room completes the main level. Upstairs, you'll find four generously sized bedrooms, including a primary suite with a private ensuite, a second full bathroom (recently upgraded) and a convenient laundry room. The hardwood flooring continues on the second level, adding warmth throughout. The finished lower level offers large windows that bring in natural light, a second family room, a versatile den or office, ample storage space, and a rough-in for a future fourth bathroom ideal for growing families or guests. Step outside to a fully fenced and spacious rear yard, complete with a patio - a great space for kids, pets, or summer entertaining. Additional updates include new carpet on the stairs and updated tile in the kitchen, foyer, and garage entry. Move-in ready and thoughtfully upgraded, its a must-see! (id:60626)
Royal LePage Team Realty
5732 Keeping Crescent Sw
Edmonton, Alberta
Charming well maintained Approx. 2800 sq. ft. CUSTOM BUILT Home in the PRESTIGIOUS community of KESWICK! This Spacious and Beautifully designed Home offers everything your family needs -and more! Boasting a huge chef-inspired kitchen with premium finishes, an abundance of cabinetry, and a massive island perfect for gatherings and entertaining. The SEPARATE ENTRANCE leads to a FULLY FINISHED BASEMENT featuring TWO Spacious Bedrooms and a SECOND KITCHEN, TWO FURNACE AND SECOND LAUNDRY ideal for extended family. Enjoy outdoor living at its finest with the oversized deck, perfect for summer BBQs and relaxation. Located just minutes from Scenic River Trails, Beautiful parks, and Top-Rated Schools, this home blends luxury, Comfort, and Convenience on a Generous corner lot. A Rare find in one of Edmonton’s most prestigious neighborhoods, Experience the Keswick lifestyle today! (id:60626)
Liv Real Estate
1357 Thames Street
Ottawa, Ontario
Rare development lot in Carlington with over 76 feet of street frontage. Irregular lot size with 139 feet of depth. Almost 8400 sq/ft lot! The lot backs on to a seniors residence. Quiet neighbours! The back perimeter of the lot is heavily landscaped so during summer /fall, you won't even notice the rear neighbours. Thames is a street in transition with newer semi detached homes as well as small detached homes and multi unit rental buildings. Recent lots sold on Thames are slated to build long semi's with 12 units on similar sized lots. A block from Carling Avenue stores and Queensway on/off ramps. Walking distance to Royal Ottawa and Civic Hospital campuses. Transit virtually at the doorstep! Current small 1.5 storey home on the lot has been meticulously maintained and is highly rentable while development plans are finalized for the site. (id:60626)
Royal LePage Team Realty
408-410 Allen Boulevard
Ottawa, Ontario
Potential to add a third unit to this exceptional fully bricked duplex, perfectly situated just minutes from downtown Ottawa. This property offers an incredible opportunity for homeowners and investors alike. The upper unit is extremely spacious and carpet-free, featuring an open concept kitchen that flows seamlessly into the living and dining areas, 3 large bedrooms, 2 full bathrooms, a main floor den, and a large family room with a cozy fireplace. Family room with full bathroom could be converted to a bachelor. An oversized deck leads to a private backyard with a storage shed. The lower unit, includes 1 bedroom plus a den, making it perfect for generating rental income or accommodating multi-generational living. Live in the upper unit while renting out the lower unit to help pay your mortgage, or rent out both units to maximize your investment portfolio and benefit from long-term appreciation. Don't miss your chance to own this versatile property in a highly desirable location. (id:60626)
RE/MAX Absolute Realty Inc.
738 Tramontana Place
Ottawa, Ontario
Welcome to this well-maintained single-family home in the heart of Fairwinds. Hardwood floors flow throughout the open-concept main level, where the family room with its cozy gas fireplace anchors the bright living space. The renovated kitchen features stainless steel appliances, ample cabinetry, upgraded countertops, and a stylish backsplash - perfect for both everyday living and entertaining. Upstairs, you'll find four generously sized bedrooms and a spacious full bathroom. The primary suite boasts dual walk-in closets, two bright windows, and a private 3-piece ensuite with heated flooring. The unfinished basement offers abundant storage and plenty of potential for future customization. Outside, enjoy a fully fenced PVC yard ideal for relaxing or hosting family gatherings. This vacant home is available for immediate occupancy and is located in a family-friendly neighbourhood within walking distance to parks, schools, shopping, transit and just minutes from the 417. (id:60626)
Coldwell Banker First Ottawa Realty
2905 Leigh Rd
Langford, British Columbia
REDUCED BY $20,000 CLOSE TO SPORTS CENTRE, WESTSHORE MALL & SCHOOLS THIS PROPERTY IS WELL MAINTAINED WITH UPGRADES THROUGHOUT AND WOULD MAKE A NICE HOME FOR A FAMILY WITH CHILDREN.UPDATED KITCHEN (WITH UNDERLIGHT CABINETRY) WHICH LEADS ONTO SPACIOUS DINING AREA. A SEPERATE LIVING ROOM ADDS TO THE GENERAL APPEAL AND COMFORT OF THE HOME. THE NEW FLOORS THROUGHOUT FURTHER EMPHASISE THE AMBIANCE OF THE PROPERTY. IT ALSO HAS 3 GOOD SIZED BEDROOMS PLUS A CHEATER SUITE FEATURING A 6FT TUB (TO ACCOMODATE EVEN THE TALLEST OF INDIVIDUALS), SPORTING A RAIN SHOWER HEAD. GREAT STORAGE (INCLUDING A STORAGE ROOM)AND SEPERATE LAUNDRY AREA. ANOTHER PLUS IS THE MAINLY COVERED AND ENCLOSED DECK WHICH LEADS ONTO A PRIVATE FENCED GARDEN WITH FRUIT TREES. OFF ROAD PARKING FOR 3 VEHICLES IS ALSO PART OF THE PACKAGE. IT IS ALSO CLOSE TO LANGFORD LAKE (A STONES THROW OF A PUBLIC ACCESS). PLUS NO STRATA FEES! THE FUTURE OF THIS PROPERTY COULD ALSO HOLD VALUE AS PART OF A POSSIBLE LAND ASSEMBLY PROJECT. CALL SIMON SHEPPARD, REALTOR, SUTTON GROUP WEST COAST REALTY IN VICTORIA FOR MORE INFORMATION. 250-686-0011 (id:60626)
Sutton Group West Coast Realty
12 Montjoy Crescent
Brampton, Ontario
Renovated home in the sought after 'M' section neighbourhood. Updated and well kept home. Upstairs boast a huge kitchen, a good size living/dining room, renovated washroom and three good size bedrooms. The basement has three additional bedrooms, a good size living room, updated bathroom and a good size kitchen. It's a walk in/walk out basement. Good size lot with a huge backyard with a covered area for your winter/summer bbq's. A must see home! Garage converted into a bedroom. Could easily be converted back into a garage...Legal basement apartment registered with the City. (id:60626)
Century 21 Paramount Realty Inc.
105 Sheldabren Street
North Middlesex, Ontario
UNDER CONSTRUCTION: Cannon Homes is proud to present a stunning quality-built home in the picturesque subdivision of Ausable Bluffs in Ailsa Craig. This beautiful property boasts an impressive 2,626 square feet of finished living space, thoughtfully designed to cater to modern family living. With five spacious bedrooms, there is ample room for everyone in the family to have their own private retreat. Additionally, the home includes a well-appointed office, perfect for those who work from home or need a quiet space for study and creativity. One of the standout features of this home is the oversized garage, a dream come true for car enthusiasts. This expansive space offers plenty of room for multiple vehicles, as well as additional storage for tools, equipment, and hobbies. Nestled in the serene setting of Ausable Bluffs, this Cannon Home combines luxury, functionality, and comfort. It represents the perfect opportunity to enjoy the tranquility of Ailsa Craig while living in a beautifully crafted residence that meets all your needs. Whether you are looking for a spacious family home or a place to indulge in your automotive passions, this property is sure to impress. Taxes & Assessed Value yet to be determined. (id:60626)
Century 21 First Canadian Corp.
48 Gorsebud Close
Halifax, Nova Scotia
This exceptionally well-maintained two-storey home is located on a quiet street, conveniently close to various amenities and recreational facilities. The house has 4 bdr on the upper floor and 1 bdr in the lower lever. 2 full and 2 half bathrooms. The main level boasts a beautifully updated eat-in kitchen featuring white shaker-style cabinetry with under-cabinet lighting and a subway tile backsplash. Patio doors from the kitchen lead to a spacious (14.6x15.10) deck, perfect for outdoor enjoyment. You'll also find a cozy family room with a decorative fireplace and custom shelving units (which are included), a sunny living room, a dining room with hardwood flooring, and a powder room on this level. Upstairs, the home offers a spacious primary bedroom with a walk-in closet and an ensuite that includes a double sink vanity and a water jet tub. There are also three additional bedrooms and a full bathroom with laundry facilities on this floor. A strategically placed heat pump provides efficient cooling for both the main and second levels. The lower level features a large rec room with French doors and surround sound, offering a fantastic space for entertainment. Additionally, there's a fifth bedroom or office space, a half bath, and access to the garage. For those who enjoy DIY projects, the garage includes a tidy workshop space and a convenient storage nook. The location is also a highlight, with easy access to the 4.5 km Mainland North Linear Parkway for hiking and Glenbourne Park for various sports and activities. Key updates include freshly professionally painted throughout the house, a roof re-shingled in 2017, a newer fiberglass oil tank, a heat pump, and a modern kitchen, laminate flooring. Note that this is a smoke-free home. (id:60626)
RE/MAX Nova (Halifax)
2020 13 Av Nw
Edmonton, Alberta
All the comforts your better half was waiting for.CORNER,TRIPLE CAR ATTACHED GARAGE, SPICE KITCHEN, SEPARATE ENTRANCE TO BASEMENT ,HIGH CEILING,Royal welcoming entry, ceramic tile main floor, 2 tone Glossy kitchen with granite countertops, modern lighting, Glass railing,Fire place, Vinyl plank on stairs ,feature walls,dual sinks, coffered ceiling are a few of the features out of many. O Open to above living room, family room,Full bath+Bedroom , Spice kitchen,pantry and main kitchen with tons of cabinet space with huge buffet style island. Upstairs master suite with his and her closets and 5 piece ensuite. 2 good size bedrooms on the back with jack and Jill bath, spacious loft another full bath and 4th bedroom competes the floor. Total 5 bedrooms & 4 Bathroom house with Top of the line finishing is artistically landscaped and fenced.No Parking hassle in any way.Conveniently located near a K-9 brand new high school, shopping centers, grocery stores, Anthony Henday & other amenities. (id:60626)
Initia Real Estate

