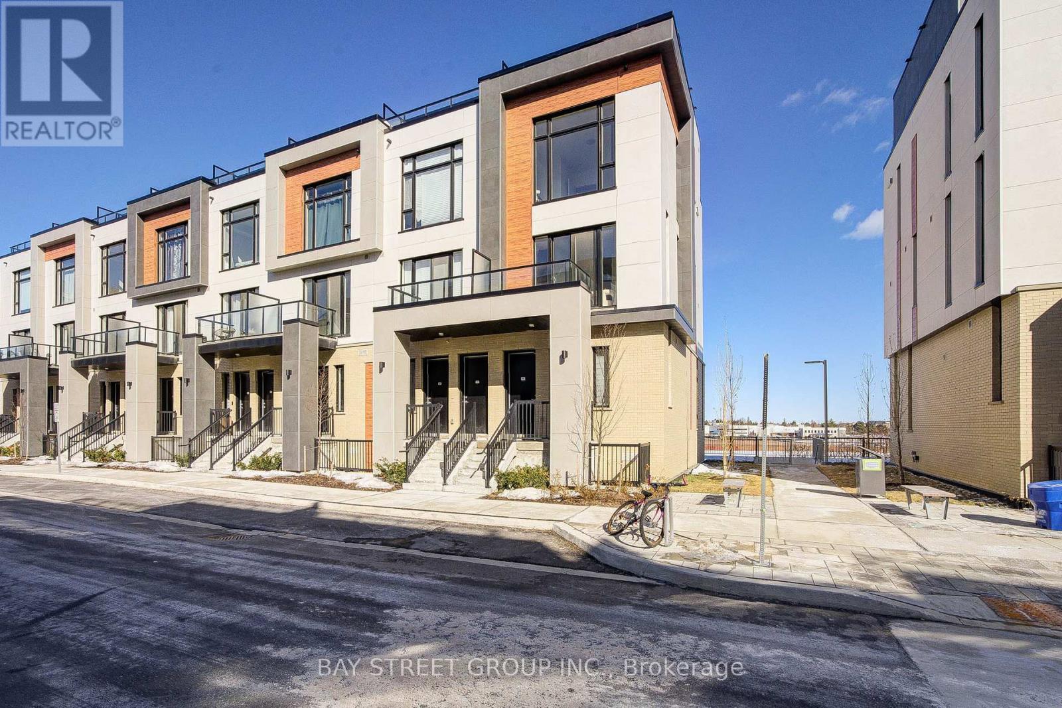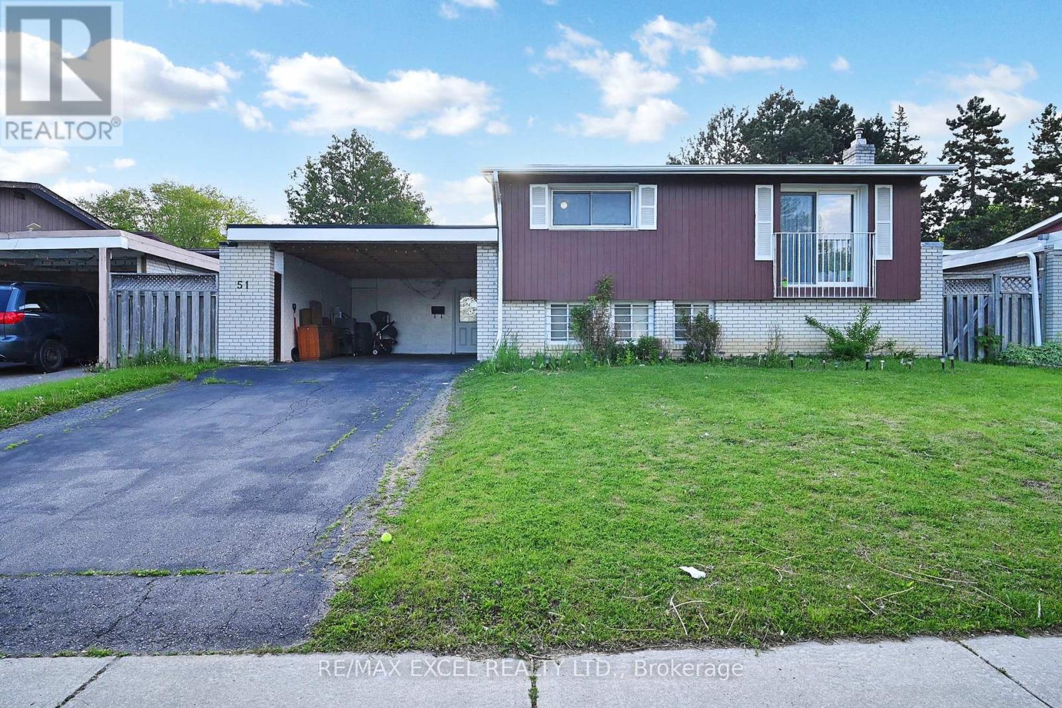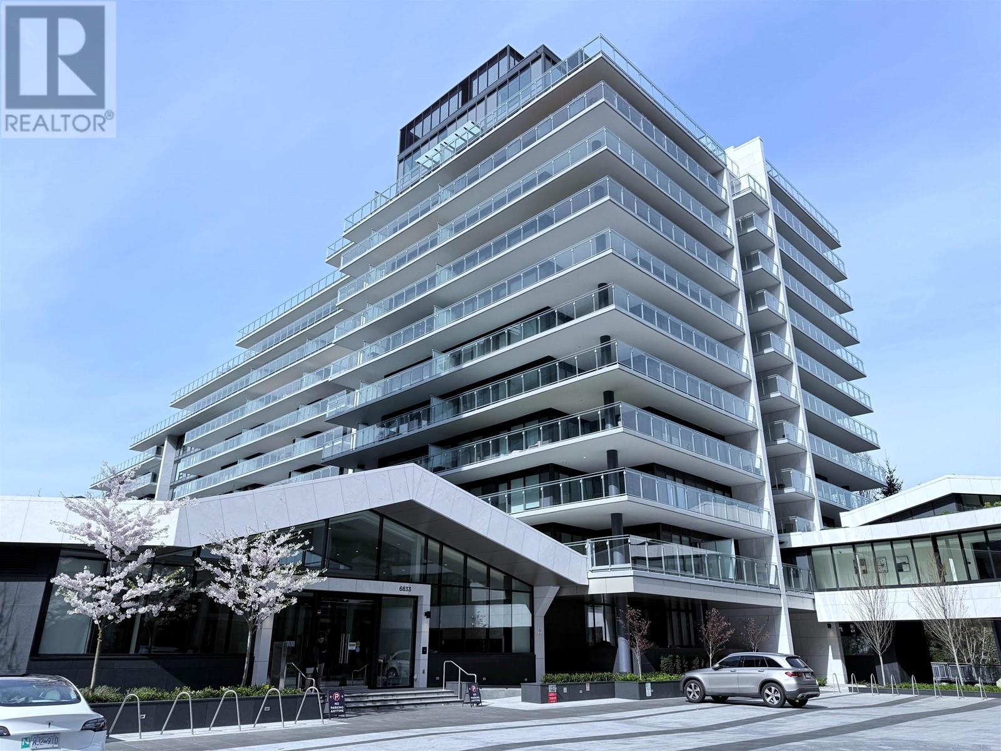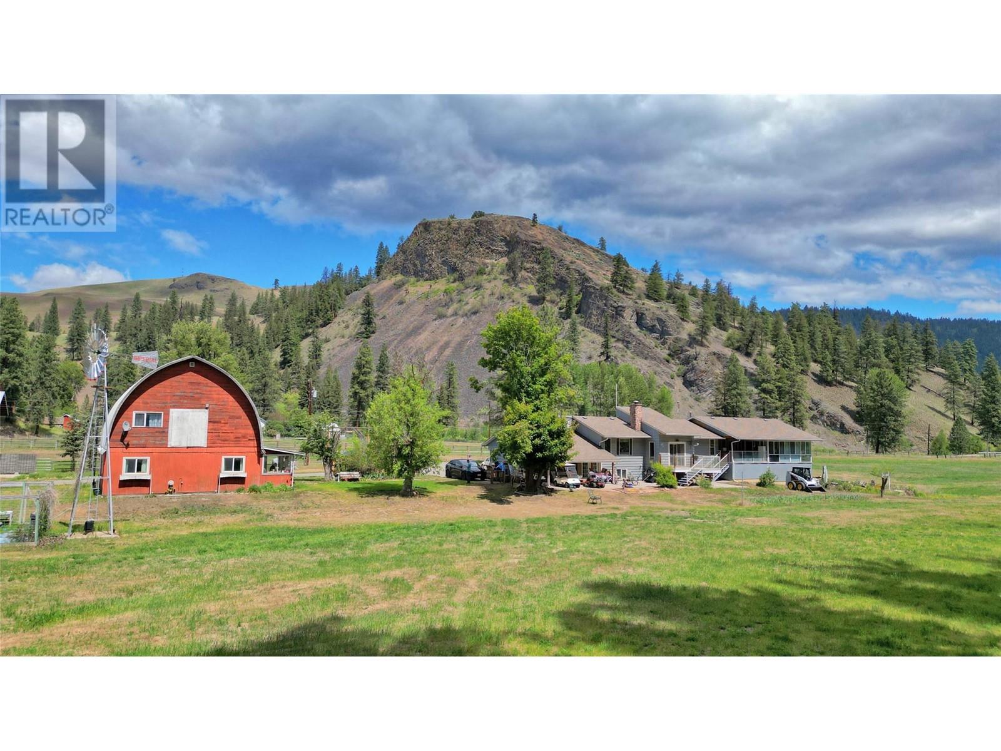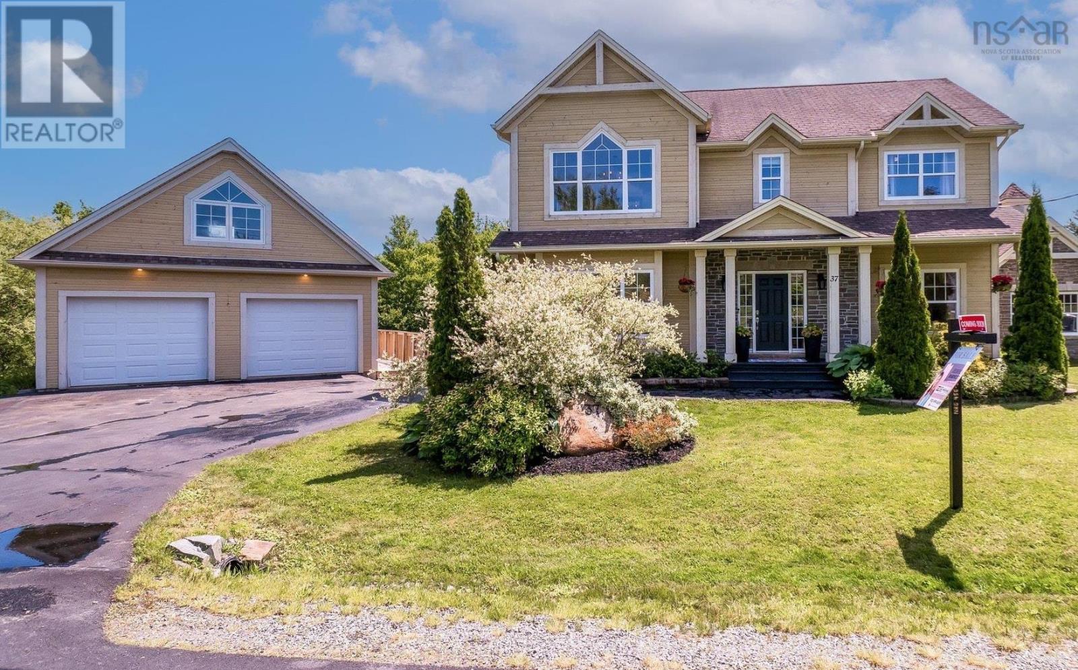67 Allenby Road
Ottawa, Ontario
Discover this rare Weatherby-style executive home, approximately 3,260 sq ft plus a finished basement set on an extra-deep 166 ft lot with no rear neighbours and coveted southern exposure. Thoughtfully customized by the original builder, this 4+1 bedrooms and 3.5 bathrooms house offers two full family rooms with wood-burning fireplace each, abundant natural light, and exceptional indoor-outdoor flow. Granite counters, walk-in pantry, hardwood floor in main level and laminate in lower level, expansive primary retreat(24'8''x16'2'') with 2 large walk-in closets and a spa style 5piece ensuite , finished basement features an oversized recreation room, prewired and acoustically set up for a full home theatre experience. Steps to top-rated schools, parks, walking trails, Richcraft Recreation Centre-Kanata, public transit and shopping. Quick access to Kanata's tech hub and 417. More details can be found in the picture of the property. (id:60626)
Grape Vine Realty Inc.
602 - 7 Steckley House Lane
Richmond Hill, Ontario
Brand new luxury 3 bedrooms, 3 washroom End unit condo townhouse, Upper Model, back on greens with 1732 Sq. Ft. and 282 Sq. Ft. of outdoor space, with 2 underground parking spaces and 1 storage locker. 10 foot ceilings in most areas of the main, 9 foot ceilings on all other floors, quartz counters in kitchen, second bathroom and primary ensuite, smooth ceilings throughout, electric fireplace in the primary bedroom, three balconies and a terrace! Excellent Layout with floor to ceiling windows,feel spacious and comfortable with tons of natural sunlight. Move in now with affordable price. Close to Richmond Green Sports Centre and Park, Costco, Home Depot, Highway 404, GO Station, Top Rated Schools, Library, Community Centre, Restaurants and more (id:60626)
Bay Street Group Inc.
83 Matthew Boyd Crescent
Newmarket, Ontario
Step Into A World Of Elegance With This Breathtaking Semi-Detached Beauty In Woodland Hill Community Of Newmarket! With A Gorgeous Layout That Feels Both Spacious And Inviting, Every Corner Of This Home Has Been Designed With Family Living And Entertaining In Mind. The Renovated Kitchen, Featuring Quartz Countertop/Backsplash, Brand-New Appliances, Is Where Culinary Dreams Come To Life, Complete With A Charming Breakfast Nook Thats Bathed In Sunlight. Located In A Vibrant, Family-Oriented Community, You Are Just A 3-Minute Walk From The Bustling Upper Canada MallShopping, Dining, And Entertainment Are Right At Your Fingertips. This Home Has Been Meticulously Cared For, Sparkling With Cleanliness, And Is Truly Ready For You To Move Right In. Its The Perfect Choice For First-Time Buyers Or Starters Looking To Settle Into A Welcoming, Established Neighbourhood. Don't Miss Your Chance To Call This Gem Your Own! (id:60626)
RE/MAX Hallmark Realty Ltd.
8840 Henderson Ave
Black Creek, British Columbia
8840 Henderson Road – Coastal Charm Meets Modern Luxury This beautifully transformed rancher is a hidden gem in the coveted Saratoga Beach area on Vancouver Island. Originally upgraded as a forever home, a sudden job transfer means someone else gets to enjoy the dream—high-end renovations, stunning bathrooms and laundry room with smart appliances, a state-of-the-art HVAC system, fresh landscaping, and seamless one-level living with RV parking. Set in a safe, family-friendly neighborhood halfway between Campbell River and Courtenay, it’s the perfect place to raise children and enjoy a laid-back coastal lifestyle. Just a 5-minute stroll to the soft sands of Saratoga Beach or a quick round at the local golf course, this home offers the ideal blend of luxury, location, and lifestyle. This is a must see (id:60626)
Exp Realty (Na)
51 Kendleton Avenue
Toronto, Ontario
Beautiful With A Luxurious Charm of Its Cathedral Ceiling!! Well Maintained 3 Bedroom Detached Home in Quiet Neighborhood, With A Spacious Driveway, Very Accessible to The Mall, Supermarket, Library And Restaurants. Perfect for First Time Home Buyers and Investors!! (id:60626)
RE/MAX Excel Realty Ltd.
1009 6833 Pearson Way
Richmond, British Columbia
Stunning Water View! HOLLYBRIDGE At River Green! Richmond ' s Waterfront Masterpiece by ASPAC. Appreciate true craftsmanship & sophistication w/the expansive almost 250Sqf . WATER VIEW BALCONY where you host a summer party or enjoy the scenic sunset! Hardwood flooring throughout, A/ C, floo r-to-ceiling Windows , Smart Home System w/built-in Speaker . Chef-inspired kitchen features exquisite custom Italian Cesar cabinetry , top- performing Miele appliances & Caesar stone countertop to balance elegance and functionality! World-class 20000+Sqf. Amenities includes Indoor Pool , Indoor Basketball , Social Lounges , Zen Garden, Co-working Space , Karaoke Room, Piano Room and more! Olympic Oval , T&T & restaurants all steps away. Within 10-mins drive to all major malls , outlets & YVR. (id:60626)
Royal Pacific Riverside Realty Ltd.
399 Old Hedley Road
Princeton, British Columbia
Rare Offering! This stunning 11-acre waterfront property offers the perfect blend of country-side living that’s just five minutes from town. The spacious 3 bedroom primary home provides comfort and charm, while the 1 bedroom barn house adds versatility - ideal for guests, rental income, or a cozy retreat. Equestrian enthusiasts and hobby farmers will appreciate the two paddocks and ample hay storage within the huge detached shop. With two wells supplying plenty of water, irrigating the approx. 6.5-acre hayfield is effortless. Whether you're seeking a peaceful country escape or a functional agricultural haven, this property delivers. (id:60626)
Century 21 Horizon West Realty
37 Equine Court
Hammonds Plains, Nova Scotia
Welcome to this stunning custom-built home in prestigious Voyageur Lakes - where luxury meets lifestyle in one of HRM's most sought-after communities. Set on a quiet cul-de-sac and surrounded by lakes, trails, and top-ranked schools, this property offers the perfect balance of privacy, space, and convenience. With over (3065 sq ft) of finished living space, this 4+1 bedroom, 3.5 bath home was designed for modern family living. Soaring 9-foot ceilings on the main floor and in the primary suite enhance the sense of scale, while oversized windows flood the home with natural light. In 2025, the home was extensively refreshed: a fully updated kitchen with quartz counters and a designer backsplash, new lighting throughout, fresh paint, and brand-new basement flooring - all contributing to a stylish, move-in-ready interior. The main level also features laundry, a powder room, and walkout access to a double-tiered deck overlooking a beautifully landscaped, tree-lined yard complete with a fire pit. Upstairs, youll find four generous bedrooms, including a show-stopping primary retreat with room for a king-size bed and sitting area, a spacious walk-in closet, and a spa-like ensuite with double vanities, a jacuzzi tub, and separate shower. The bright, walkout basement offers incredible flexibility, with a large rec room, fifth bedroom, and full bath - perfect for guests, teens, or a future in-law or income suite. A detached double garage with a finished loft adds even more potential for a home office, studio, or rental. Every detail in this home speaks to quality and thoughtful design. In a location poised for long-term growth, this is a rare opportunity to own in one of Halifaxs most exclusive neighbourhoods. (id:60626)
Royal LePage Atlantic
11 Dunes Link
Desert Blume, Alberta
Welcome to this stunning, move-in ready home located in the highly sought-after fourth phase of Desert Blume. Boasting 2,214 sq ft of thoughtfully designed living space, this modern two-story home offers a perfect blend of style, comfort, and functionality. With four bedrooms and five bathrooms, including a convenient 2-piece bath in the garage, this property is ideal for families and those who love to entertain.Step inside to a bright and airy main level featuring a spacious living room with soaring double-height ceilings that flood the space with natural light. The large kitchen includes ample cabinetry, a central eating area, and flows seamlessly into a formal dining room—perfect for both casual meals and special gatherings. A front office or den provides the perfect work-from-home space, while a 2-piece powder room adds everyday convenience.Upstairs, you’ll find three well-appointed bedrooms, including a luxurious primary suite complete with a 5-piece ensuite featuring a jetted tub, walk-through closet, and plenty of space to unwind. A 4-piece bathroom, upper-level laundry room, and a handy office nook complete this functional and elegant upper floor.The fully finished lower level offers even more room to relax and entertain, with a massive family/rec room, a stylish wet bar, a fourth bedroom, and another full 4-piece bathroom.Outside, the backyard has been transformed into a true oasis. Enjoy summer days in your heated in-ground saltwater pool with a safety ledge and electric safety cover, all easily controlled via smartphone. The backyard also includes underground sprinklers, solid rock fencing, beautifully landscaped grounds with concrete curbing, a fire pit area, trees, pathways, and a screened-in deck skirted for a polished look. The yard is wired with electrical outlets throughout for outdoor lighting, music, or entertainment, and hot tub wiring and permits are already in place.The attached garage is equally impressive, featuring durable epoxy fl ooring, a bathroom, utility sink, storage area, and even a built-in dog run door.With updated lighting, custom blinds including electric blinds on the main level, and new appliances, every detail has been considered in this bright, clean, and modern home. This is a rare opportunity to own a turn-key property in one of Desert Blume’s most desirable neighborhoods—schedule your viewing today! (id:60626)
Royal LePage Community Realty
112 463 Hirst Ave
Parksville, British Columbia
Introducing ''DUO'' – Oceanside’s new luxury development in the heart of town within blocks of shopping, amenities, the boardwalk & Parksville's sandy beach! Each Contemporary Executive Home offers sophisticated finishing, spacious rooms for house size furnishings, energy star appls, & multiple outdoor living spaces. The modern Kitchens features quartz CTs & Wi-Fi-enabled stainless appls, all Baths boast quartz-topped vanities & big mirrors with LED lighting, & each ensuite has in-floor heating. The DUO Flex suite 112 is an Exec Townhome with a Primary Bedroom Suite on each level, a Den & upper Flex Room, a sunny patio, & two lrg balconies with views that include the Island Mountains, the Strait of Georgia, & Lasqueti/Texada Islands! A glass entry door with a keyless touchscreen lock welcomes you into a spacious foyer, where eng hardwood flooring flows into a Kitchen/Living/Dining Rm with 9' ceilings. The Living/Dining Room features a nat gas FP & a door to a south-facing patio. The Chef's Kitchen boasts quartz CTs, a Cambria quartz island, & top-quality stainless appls. There is also a Laundry Closet, Powder Rm, & Primary Bedrm Suite with a 4 pc ensuite. The upper level hosts a 2nd Primary Suite with a WI closet, a 4 pc ensuite, & a door to a large covered deck with ocean/island views. There's also a 3 pc Bath & a Flex Rm with a door to a balcony with views of Little Mountain & the Island Mountains. Each premium DUO home boasts hot water on-demand, an OS Single Garage (pre-wired for EV charger), a heat pump, & more. Two dogs or cats allowed. A Base Window Covering/Blinds Package is included. Between March 22, 2025 to May 30, 2025, the GST (Good and Services Tax) is included in the purchase price. (id:60626)
Royal LePage Parksville-Qualicum Beach Realty (Pk)
33 Rustic Oak Trail
North Dumfries, Ontario
Stunning all-brick home featuring 4 spacious bedrooms and 3 modern washrooms on the upper level,plus a convenient powder room on the main floor. The double-door entrance opens into a beautifully designed living space with stainless steel appliances and stylish zebra blind window coverings.Enjoy the ease of a second-floor laundry room and the practicality of a double-car garage. It is in a prime area, just a short walk from the park. It is ideal for families seeking comfort and convenience. (id:60626)
Save Max Achievers Realty
1331 Garthdale Street
Pickering, Ontario
Brand new, never-lived-in "Sherwood" model built by Mattamy Homes! This stunning modern detached home features 4 spacious bedrooms plus a versatile main floor office, offering 2,102 sq. ft. of bright, open-concept living with premium upgrades throughout. Designed for comfort and style, this home is perfect for families and professionals alike. The main floor office provides a quiet, dedicated space ideal for working from home, studying, or managing daily tasks-offering flexibility without sacrificing comfort. The kitchen boasts quartz countertops, upgraded cabinetry, and elegant pot lights, flowing seamlessly into a sunlit breakfast area that invites casual dining and family gatherings. Adjacent is a warm and inviting family room-ideal for relaxing or entertaining guests. A convenient walk-out from the kitchen leads directly to a deck, perfect for outdoor dining, barbecues, or enjoying fresh air. The main floor showcases stunning hardwood flooring extending into the primary bedroom, complemented by a striking stained oak staircase, smooth ceilings on the ground floor, 9-foot ceilings on both levels, and upgraded interior door heights that add openness and elegance. Upstairs, the luxurious primary suite provides a tranquil space with a spacious walk-in closet and a spa-style ensuite featuring quartz countertops, double sinks, and a glass shower. Convenient second-floor laundry completes the upper level. Set on a premium no-sidewalk lot, this home offers excellent curb appeal with a large front porch-perfect for morning coffee or evening relaxation. The lookout basement features oversized windows that flood the space with natural light, offering great potential for future development such as a recreation room, home gym, or additional living space. Located in a vibrant, family-friendly community. Don't miss your chance to make this stunning residence your forever home! (id:60626)
Century 21 Atria Realty Inc.


