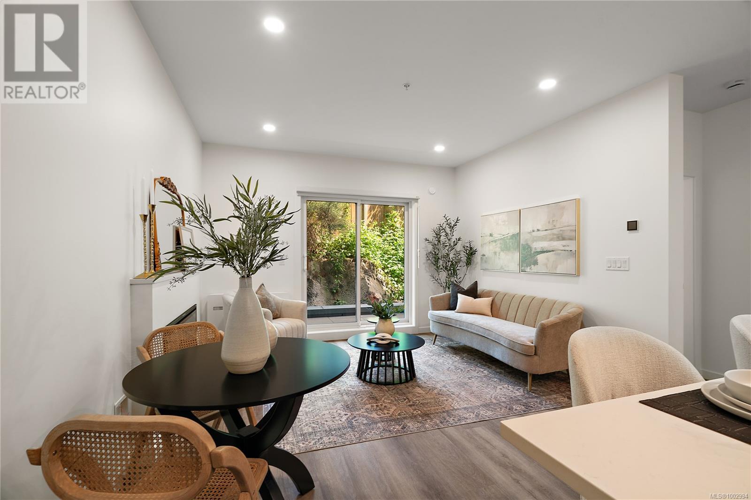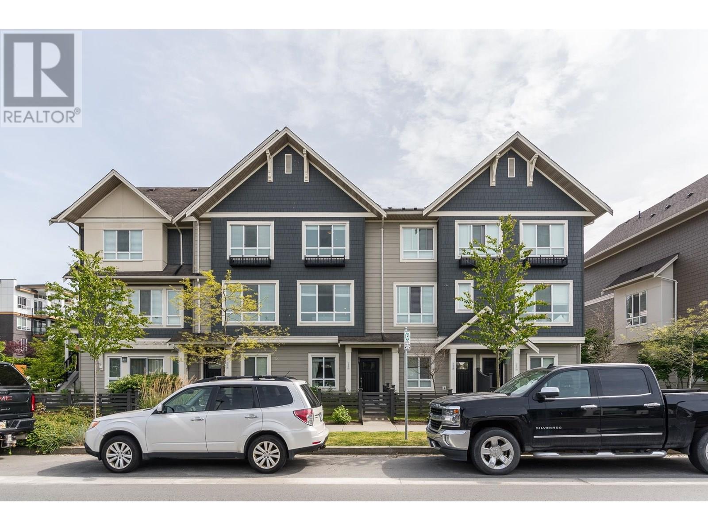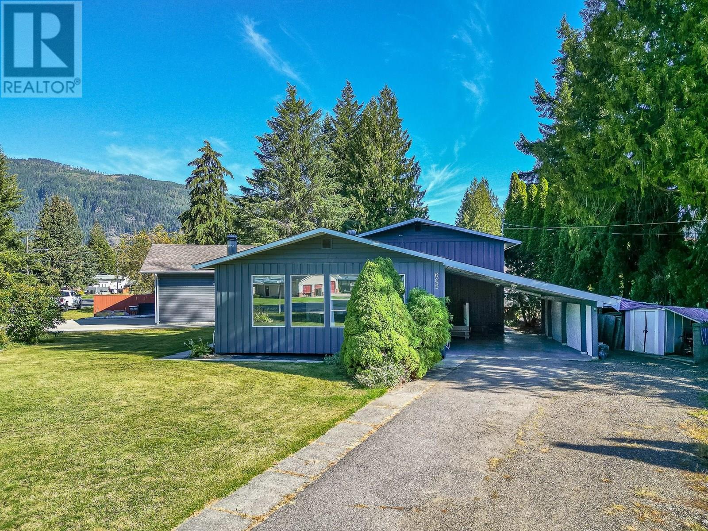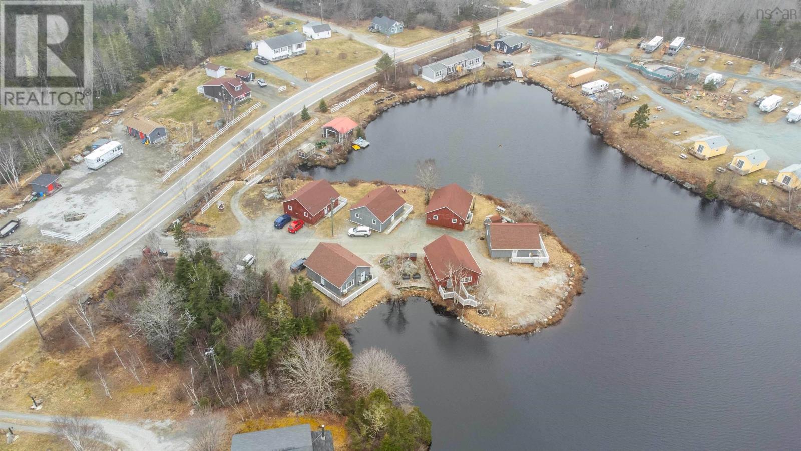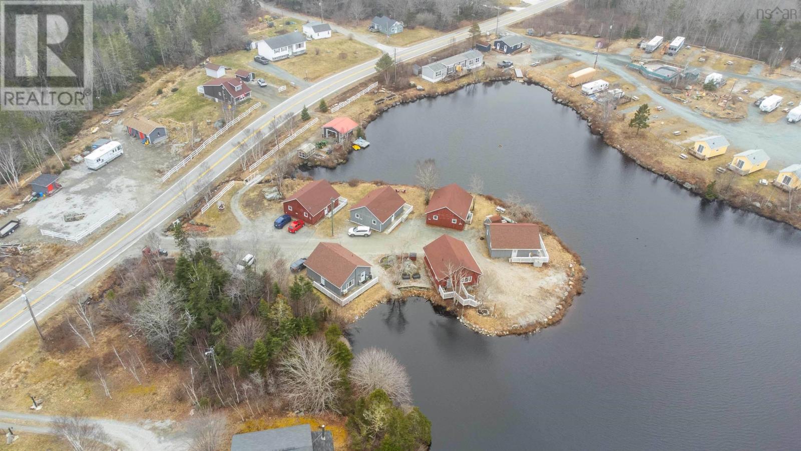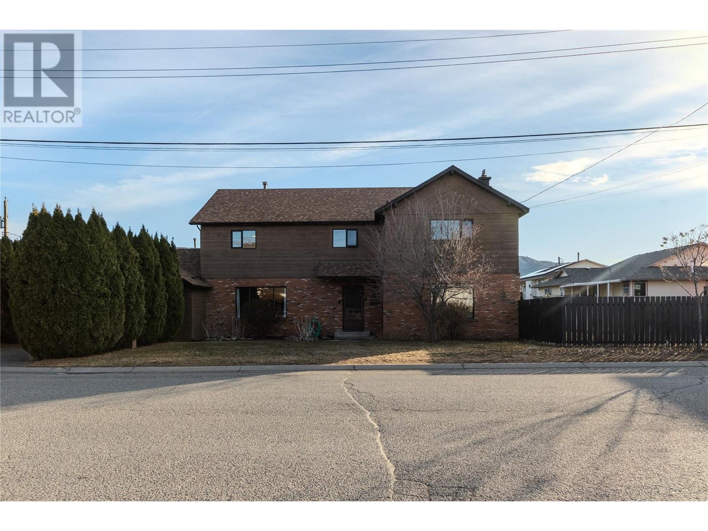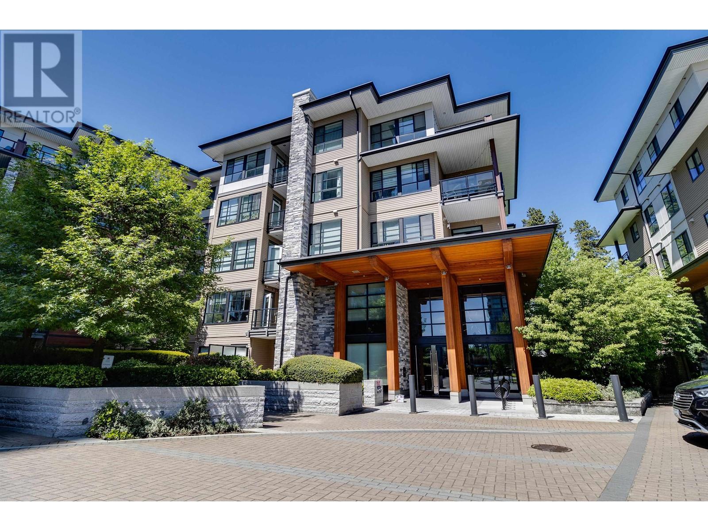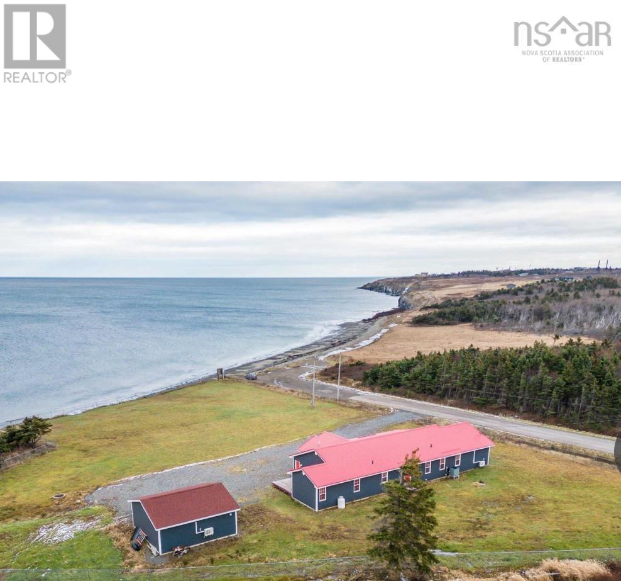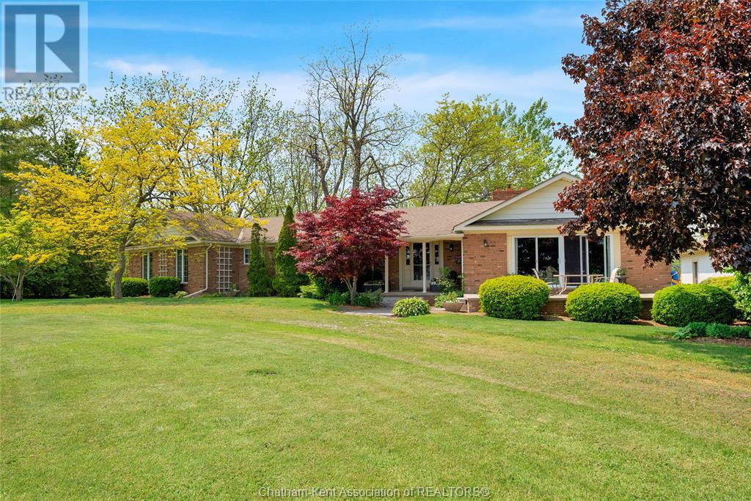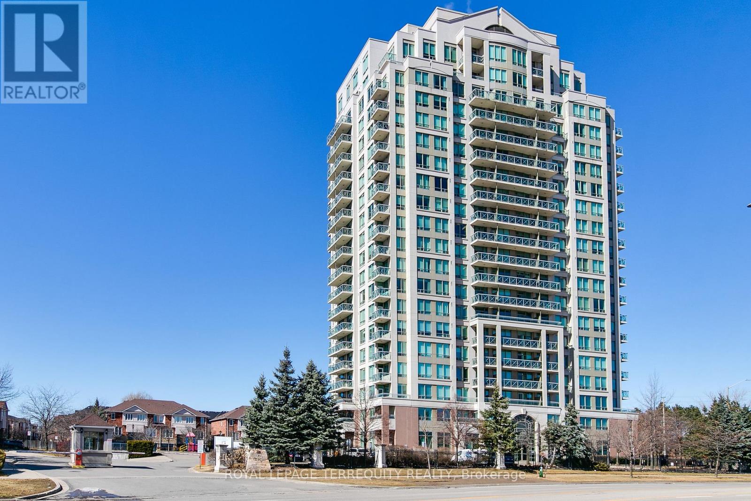B404 1102 Esquimalt Rd
Esquimalt, British Columbia
Move in this year! Located in the heart of Esquimalt Village, The Proxima is perfectly positioned for a life full of adventure, experiences, & amenities w/ Saxe Point Park, local breweries, Esquimalt Market, shopping, & the Archie Browning Sports Centre just a stone’s throw away. Unit B404 is located within the back Bellus building in a spacious 2 bedroom, 2 bathroom floor plan featuring our Caligo colour scheme mixing neutral & modern tones with quartz countertops, eat-in kitchen island, and black stainless KitchenAid appliance package. This unit is inclusive of one underground parking stall and storage locker. Brought to you by award winning GT Mann Contracting and superior design by Spaciz Design. The grand glass lobby welcomes residents to enjoy the state of the art gym, atrium, and courtyard – live life your way at The Proxima. (id:60626)
Coldwell Banker Oceanside Real Estate
155 1894 Osprey Drive
Tsawwassen, British Columbia
This is a amazing west coast design 2bd/2.5bath, 3 level townhouse. Super functional space with living options. 9 FT ceilings compliment the main floor open concept. A large chef's kitchen has SS appliances, a gas range, stone counter tops and stylish tile back splash, adjacent balcony off kitchen is perfect for entertaining. Nook beside the kitchen offers space for a pantry area or additional work space. Both bedrooms are large enough to fit a king-size bed. Landscaped fenced yard. Close to playground, transit, Golf course, Tsawwassen Mills is right across the street. Step away to the beach, which is accessible by a very nice walking trail. YVR and BC ferries close by. Tenanted month to month with rent at $3105. No 20% foreign buyer´s tax. No BC speculation tax. (id:60626)
Macdonald Realty
602 Maple Street
Sicamous, British Columbia
Looking for an amazing shop?! Welcome to 602 Maple Street in the Four Season Destination community of Sicamous BC. This remarkable home boasts 4 bedrooms, 3 bathrooms and a nicely updated main floor space with plenty of room to entertain guests. A standout feature of this corner-lot property is the large 24x28' detached shop, complete with a four-post car lift included. Car enthusiasts and hobbyists will love this space dedicated to work on their vehicles and projects. Additionally, the shop has been constructed in a manner to allow the addition of a suite above (with some modifications required). On the main level, you will find a modern kitchen with real Cambria quartz countertops and SS appliances. The open layout makes it easy to cook and socialize with guests and family. The top floor houses three bedrooms with the large primary bedroom offering a 2-pc ensuite and large closet spaces. The updated main bath has a jetted tub with tiled surround and dual sinks. The lower level has a spare guest bedroom, 2-pc bath, laundry room and huge family/TV room. Additional features of this home include two paved driveways w ample parking, underground sprinklers, private back yard, covered patio and almost all of the windows have been upgraded over the past few years. Don't miss the opportunity to make this your new Shuswap home. The Best of BC's lakes and mountains await you in Sicamous, and this home has all the features you have been searching for. See for yourself today! (id:60626)
Coldwell Banker Executives Realty
3288 Highway 3
Lydgate, Nova Scotia
A unique investment opportunity awaits with this charming property featuring six separate cottages, all currently occupied by long-term tenants. Each cottage offers a cozy layout with scenic views overlooking Swims Pond, creating a peaceful and inviting atmosphere. Modern heat pumps have been installed in every unit to ensure year-round comfort, and all cottages are equipped with backup generators, with two additional spare generators included for added security. The property has seen numerous upgrades, including new roofs and updated decks, enhancing both functionality and curb appeal. A separate garage/workshop provides additional storage or potential workspace. Situated just minutes from beautiful beaches, shopping, and local schools, the location offers both convenience and lifestyle appeal. With city sewer in place and possible room to add more units, this property holds great potential for further development or continued steady rental income. (id:60626)
Exit Realty Metro
3288 Highway 3
Lydgate, Nova Scotia
A unique investment opportunity awaits with this charming property featuring six separate cottages, all currently occupied by long-term tenants. Each cottage offers a cozy layout with scenic views overlooking Swims Pond, creating a peaceful and inviting atmosphere. Modern heat pumps have been installed in every unit to ensure year-round comfort, and all cottages are equipped with backup generators, with two additional spare generators included for added security. The property has seen numerous upgrades, including new roofs and updated decks, enhancing both functionality and curb appeal. A separate garage/workshop provides additional storage or potential workspace. Situated just minutes from beautiful beaches, shopping, and local schools, the location offers both convenience and lifestyle appeal. With city sewer in place and possible room to add more units, this property holds great potential for further development or continued steady rental income. (id:60626)
Exit Realty Metro
1515 Lethbridge Avenue
Kamloops, British Columbia
Spacious 6-Bedroom Family Home in Prime Location! This beautifully updated 6-bedroom, 3-bathroom home offers the perfect blend of modern comfort and convenience. Nestled on a family-friendly street, it's just minutes walking to the local school, making it an ideal choice for families. Inside, you'll find tasteful updates throughout, including refreshed flooring, updated finishes, and a bright, open living space. The fully fenced backyard provides privacy and a safe space for kids and pets to play. With its central location, you're close to parks, shopping, and all essential amenities. Don't miss this opportunity to own a turn-key home in a sought-after neighborhood! (id:60626)
Real Broker B.c. Ltd
206 1151 Windsor Mews
Coquitlam, British Columbia
Welcome to quiet and spacious 2 bedroom 2 bathrooms home at Parker House built by renowned Polygon Homes. Facing Glen Park, bright with plenty of windows, almost 900 SF of spacious open living area, gourmet chefs kitchen with stainless steel appliances, stone countertops. Master bedroom with 5 piece ensuite bath and walk-in closet. 2016 beautifully maintained home comes with remainder of new home warranty. Walking distance to Lincoln skytrain, Lafarge Lake, Coquitlam Centre and Coquitlam Central Station. Enjoy Nakoma Club and its amazing amenities such as: outdoor pool, hot tub, Social great room, exercise room, versatile gymnasium, theatre room, table tennis and affordable room rentals for your out of town guests. 1 gated parking. Pets and rentals welcome. Quick possession possible (id:60626)
Heller Murch Realty
8463 Defore Drive
Lambton Shores, Ontario
Stunning 4 bedroom, 2 full bathroom waterfront home with inground pool, nestled on a beautiful lot with 100 feet of prime frontage, this charming 1 1/2 story, 4 season home offers a rare blend of comfort, luxury, and outdoor living. Perfectly situated with 15 feet of deeded waterfront access, this property is a true haven for those who love the water and the outdoors. The year-round dock (shared with 3 other homeowners), provides direct access to the river—ideal for boating and fishing. The river goes to the mouth of Lake Huron in Port Franks with beautiful sunset views! Step inside to find an inviting, open-concept living and dining area featuring soaring vaulted ceilings, providing a spacious and airy atmosphere. Adjacent to the dining area is the kitchen with centre island and access to the bonus addition at the back of the house It has a large pantry with barn doors and a family room, currently set up as a bar and party room. This leads to a bright and sunny sunroom and direct access to the fully fenced backyard oasis, complete with an inground pool, cozy firepit and 3 sheds, one of which is oversized and equipped with Hydro—perfect for storage, a workshop, or a hobby space. Finishing the main level is a large primary bedroom with fireplace and sliding doors to the sunroom, a 2nd bedroom or den with barn doors off the living room and 4pc main bath with soaker tub and stand alone shower. The 2nd floor overlooks the main living space and offers 2 additional bedrooms and a shared bathroom. The home offers a partially finished basement with a cozy rec room or play room. This is an incredible opportunity to own a beautiful waterfront property. Whether you're hosting family gatherings, enjoying the tranquil surroundings, or taking full advantage of the water access, this home provides the perfect backdrop for every season. (id:60626)
Royal LePage Crown Realty Services
Royal LePage Crown Realty Services Inc. - Brokerage 2
110 Browns Rd
New Victoria, Nova Scotia
A fantastic ocean front home with 223 ft of beachfront, sitting on 1.6 acres for your privacy. Starting with the open concept Kitchen, dining, and living room, the kitchen has special attention with a gas stove, upgraded fridge design, and quartz countertops. The layout is designed to take in the peaceful ocean view from every angle. With two bedrooms, the master has a soaker tub, shower, and walk-in closet; a third could be easily added. Two garages, one attached and the other detached, and a three-piece bathroom that would be perfect for a future potential pool or hot tub. Endless possibilities, if you are travelling back and forth for work, this would be a great home for Airbnb while you are away. Please contact your realtor for a viewing. (id:60626)
RE/MAX Park Place Inc.
12319 Rose Beach Line
Morpeth, Ontario
Sprawling custom built brick rancher with a fantastic layout, full basement, detached workshop/garage, and a beautiful location overlooking Lake Erie. Over 2400 square feet with 4+1 bedrooms and 2.5 bathrooms. This property sits in a very low traffic area offering unmatched privacy and tranquility. Featuring 2 massive main floor living rooms, a large kitchen with a dining nook, formal dining room, main floor laundry, and a spacious primary suite with its own bathroom and a walk-in closet. The basement offers a family room, spare bedroom and more storage space than you could ever fill. Outside you will find a lovely back deck with a view of bush and farmland, while up front you can enjoy a million dollar view over the lake from the concrete patio. Best of all, you can quickly access the sandy beach to soak in the rays and cool off in the water. This is your opportunity to get into the lake life at an affordable price, express your creativity, and create a masterpiece. Book your viewing today! (id:60626)
Royal LePage Peifer Realty(Blen) Brokerage
809 - 1359 Rathburn Road E
Mississauga, Ontario
STUNNING RENOVATED 2 BEDROOM, 2 BATHROOM, 2 PARKING CORNER UNIT WITH SWEEPING CLEAR & SUN FILLED SOUTH AND WEST PANORAMIC VIEWS OF THE LAKE, MISSISSAUGA SKYLINE AND MORE! This Renovated Unit Includes 2 Fully Renovated Bathrooms, Upgraded Ceramic and Laminate Flooring Throughout and is Freshly Painted! The Centerpiece of the Renovation is a Gorgeous Open Concept Family Sized Eat-In Kitchen with Breakfast Area that Walks Out to a Spacious Corner Balcony, Quartz Counters, Pantry, Stainless Steel Appliances, and Open Concept Island Design! The Spacious Living and Dining Room with Panoramic Views are Ideal For Entertaining! The Primary Bedroom has a Walk-In Closet with Organizers and Renovated Four Piece Ensuite Bathroom! Spacious Second Bedroom with Large Closet and Renovated Three Piece Bathroom! Step Out to the Large Balcony with Stunning Views for Miles! Enjoy the Convenience of 2 OWNED SIDE BY SIDE PARKING SPACES Just Steps to an Entrance to the Building! Large Storage Locker Included! This Beautiful Modern Building has Gatehouse Security, Concierge, Party Room Indoor Pool, an Outdoor Playground and More! Fantastic Location is Steps from Shopping, Transit, Dedicated Express Bus Line, Schools, and Much More! (id:60626)
Royal LePage Terrequity Realty
2446 John Street
Halifax, Nova Scotia
Welcome to 2446 John Street - A classic Halifax set of flats that are full of character in the highly sought-after North End that will be COMPLETELY VACANT for closing! A great opportunity to pick your own tenants and set your own rents, especially with completely separated utilities for each unit. This duplex has had lots of updates over the years and makes for a great investment! The main floor unit is a 1 bed+den, 1 bath unit equipped with 2 ductless heat pumps, in-unit laundry and direct access to a fenced in backyard. The upper unit is a 3 bed, 1 bath unit also equipped with 2 ductless heat pumps (currently rented for $2,000 + utilities). As an owner occupied setup, this set of flats makes a lot of sense for someone trying to cut down their monthly cost with solid rents coming in from the other unit and this set of flats has 2 heating systems and electrical units, meaning, your tenants will pay for their own heat and lights. As an investment, this property works well as all expenses except for your mortgage, taxes, insurance and water bill are being paid for by the tenants. This property has had many upgrades over the years such as: new roof (2020), 4 ductless heat pumps, 2 new oil tanks (2022), 2 updated electrical 100 amp panels (2023), spray foam and vapor barrier in basement (2023). But there's also a lot of room to continue to update the home to increase the rental income in the future! This prime North End location is hard to top! Walking distance from all shops, restaurants, downtown, the commons and more! (id:60626)
Exit Realty Metro

