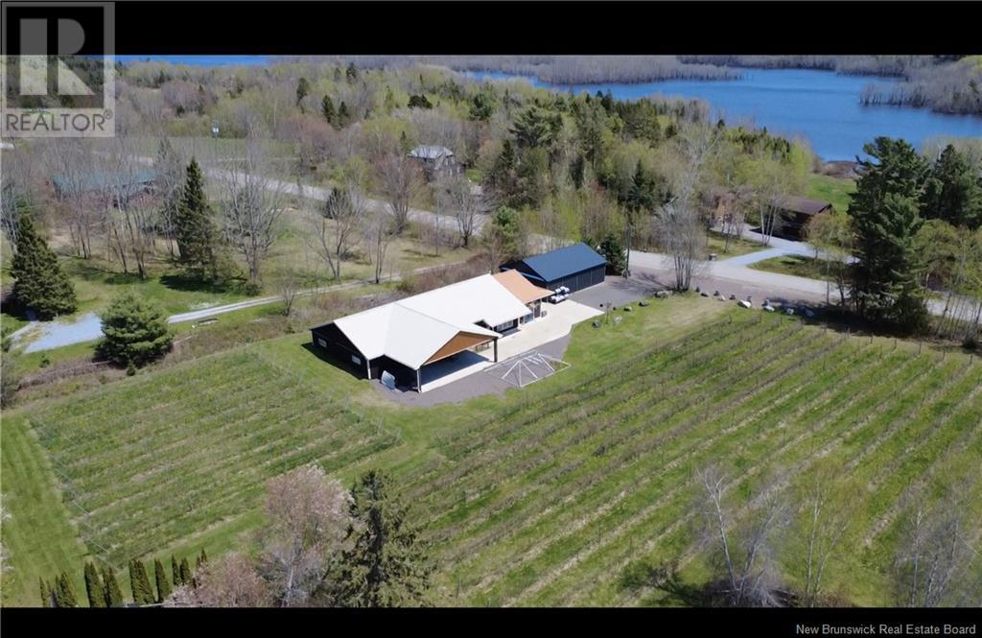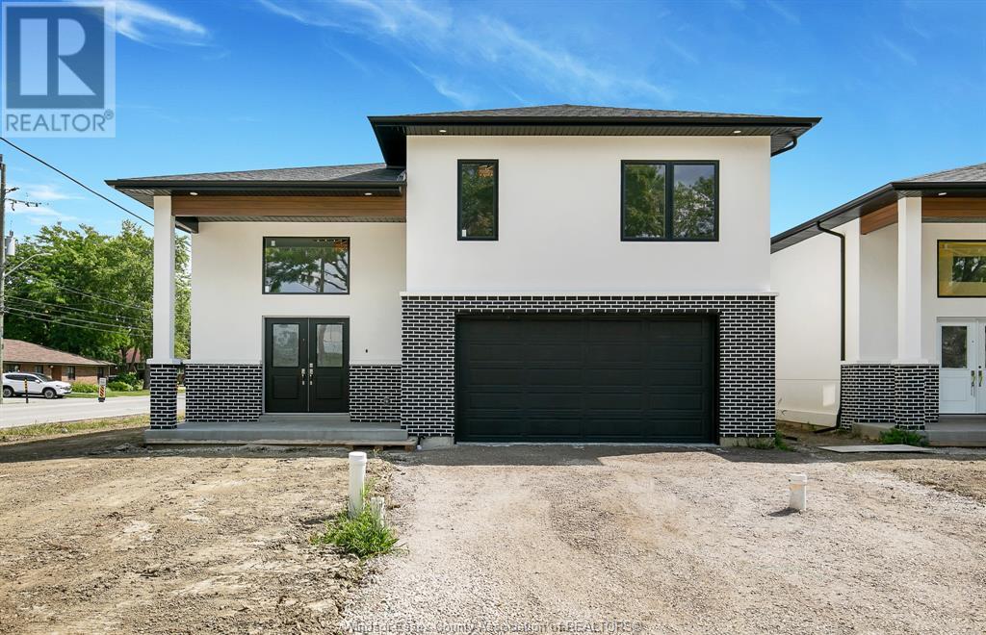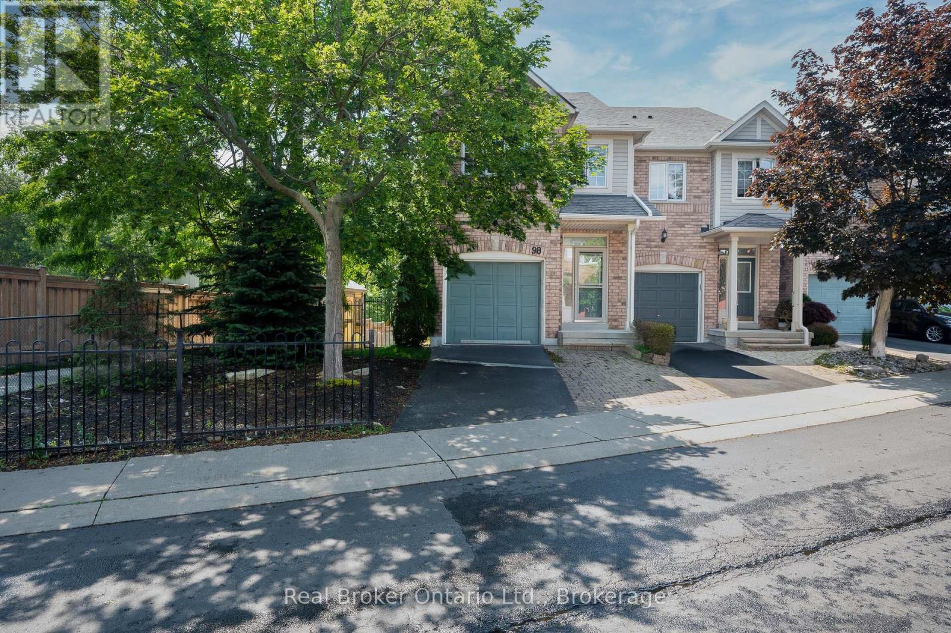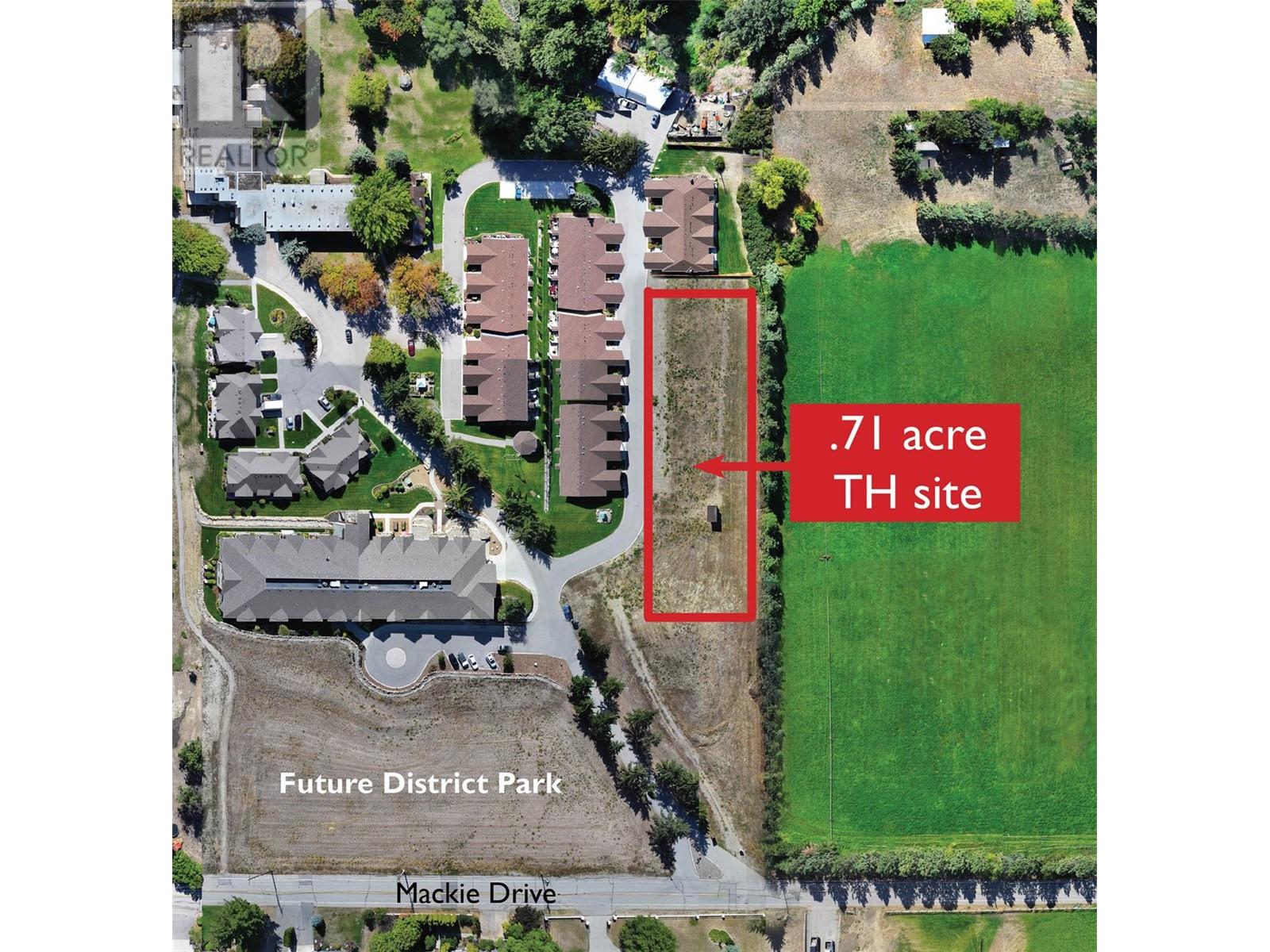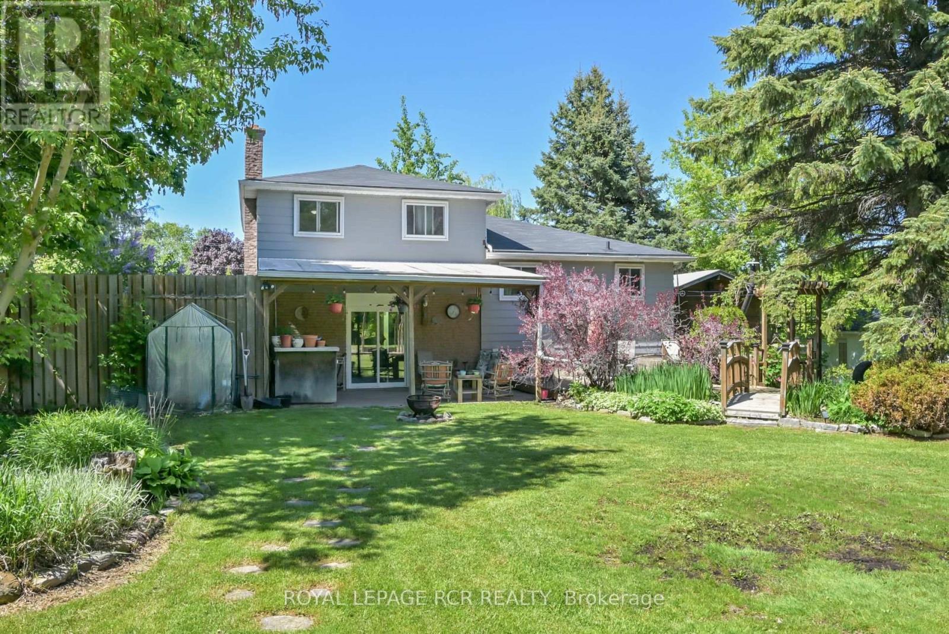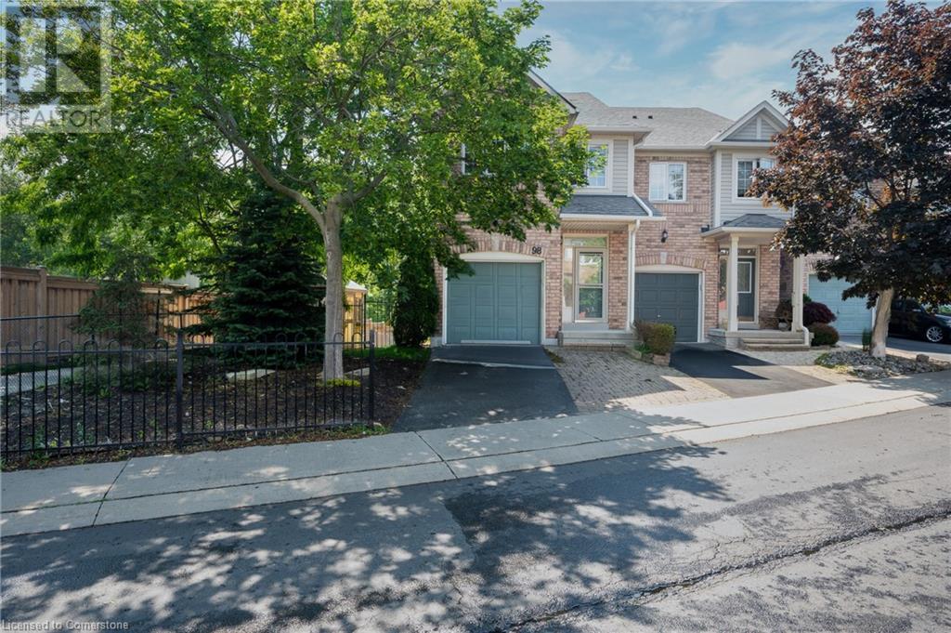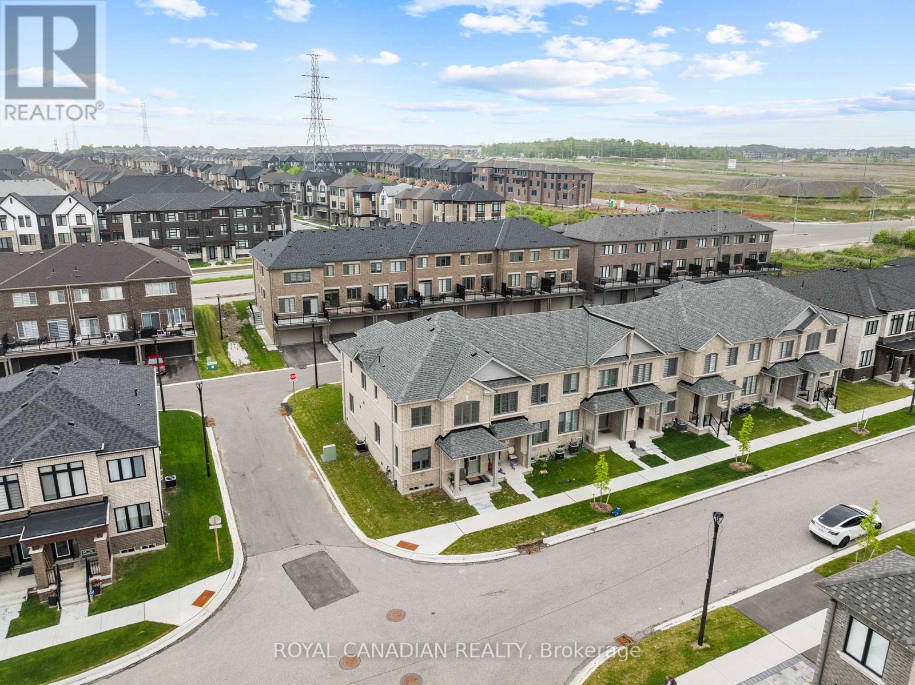6 Seminole Avenue
Toronto, Ontario
Stunning Home in a Quiet, Family-Friendly Community! This home boasts a modern, open-concept layout with two convenient entrances, offering both functionality and style. The large backyard provides the perfect space for hosting family gatherings or enjoying quiet outdoor moments. Highlights Include: Spacious, open-concept layout with two convenient entrances. Large, private backyard ideal for family gatherings, BBQs, or simply relaxing outdoors. Fully updated basement with a private side entrance and newly installed pot lights. Freshly painted interiors with large windows that fill the home with natural light. Walking distance to schools, parks, and an outdoor pool. Close to grocery stores, banks, restaurants, and Kennedy Station for easy commuting. This home not only provides a warm, welcoming space but also offers the potential to expand or build your dream home in the future, all within the guidelines of city regulations. Don't wait your dream home is ready for you to move in! If New owner has plans to rebuild for any reason, the city has pre approved permits & drawing plans for a 4 bedroom main floor, 2, 1/2 washroom. Basement 4 bedroom, 3 washroom with attached garage & 3 or 4 parking spots. (id:60626)
RE/MAX Ace Realty Inc.
35 Gorhams Bluff Road
Kingston, New Brunswick
Purpose built as a winery/bistro/entertainment facility, this top-quality building PLUS warehouse has the potential to be many things. The possibility of its re-purposing as a home, an art studio/gallery, a restaurant, wedding venue, spa, retail/farmers market.the possibilities are as wide as your imagination and business acumen can lead. The main building is currently arranged with a large garage, a retail shop, dining bistro, an easily enclosed canopy, and wine production area, All this in addition to public washrooms, lab/kitchen and other ancillary areas. Within steps of the Bistro is a large modern warehouse structure. In total, the 2 structures are approx. 6000 sf. The main building has been built to residential standards and features R50 ceiling insulation, R30 walls, 3Phase/400amp service, in floor heating/cooling backed up by a Bosch electrical unit. The list of building attributes is substantial and available separately. Additionally, the site includes 5 acres of 20-year-old vines, a rich soil location located in idea sloping landscape which encourages strong growth and less frost in shoulder seasons. This facility has been the scene of good wine, food, and entertainment and has been described by one regular headline performer as one of the most beautiful paces on earth. Ore land is available at additional cost and the purchase price is HST EXTRA. Call today for a tour or a detailed sales package with floor plans, building specs etc. (id:60626)
Sutton Group Aurora Realty Ltd.
1702 Mark Avenue
Windsor, Ontario
Spectacular Brand new R-Ranch w/bonus rm in a highly sought after South Windsor area. Appx 3000 sqft living space, 4+2 bdrms, 3 full baths (1 ensuites), 2 full kitchens, grade entrance, and Double car garage. Spacious Double Heighted foyer welcomes you with high ceiling, Open Concept large liv rm and din rm & beautiful eat-in kitchen w/center island, granite counter tops. Upstairs offers a massive primary suite w/ gorgeous ensuite bath w/glass shower and Main flr has 3 bdrms, and a full bath. Fully finished lower lvl, fam rm, two lrg bedrooms, and a full bath, full kitchen w/eating area and Grade Entrance to the back. Perfect for a large Family or two. Close to Best Schools,(Massey, Northwood & Ecole Secondaire De-Lamothe-Cadillac) USA Bridge, Windsor Mosque, Highways, Shopping and much More. Lot size: 108.42 ft x 45.99 ft x 93.42 ft x 20.91 ft x 31.13 ft! (id:60626)
Lc Platinum Realty Inc.
2920 Headon Forest Drive Unit# 2
Burlington, Ontario
Stylish Smart home Townhouse is Professionally renovated & decorated located in the Desirable Headon Forest area. This chic townhome with yard, offers 3 beds, 2.5baths, with upscale finishes, & fully updated modern designs from Smart switches, Accent panelled walls, Potlights, & high end hardwood flooring throughout and new light fixtures. Modern Open concept main floor includes Great room, new quartz kitchen with a waterfall island, and pendant lighting, quatz counters, with matching quartz backsplash, plus new stainless steel appliances and Touchless Faucet, open to Dining Rm W/O To Yard, plus 2pc powder rm on main level beside the inside entrance to single car garage. Hardwood staircase leads you to the second level, which includes 3 bdrms: the master bdrm has a walk-in closet, and shares a luxurious 4-piece family bathroom, plus a spacious linen hallway closet. The finished basement level includes another familyroom, 3 ample storage areas plus built-in wide shelving, a laundry Rm and 3 pc bathroom with glass enclosure shower. Very Close by to public transit, Millcroft Golf Club, good schools, library, rec.Center, parks & trails, all shopping and major highways. (id:60626)
Exp Realty
98 - 710 Spring Gardens Road
Burlington, Ontario
Stunning End-Unit Townhouse with Breathtaking Bay Views Nestled in a peaceful residential enclave, this exceptional 2-bedroom, 4-bathroom end-unit townhouse offers unparalleled views of Burlington Bay and is just steps from the Royal Botanical Gardens. Surrounded by mature trees, windows on three sides, fills the space with an abundance of natural light. The open-concept main floor features hardwood flooring throughout. The kitchen has stainless steel appliances, granite countertops, and a separate dining area. The inviting living room opens onto a private patio, complete with a gas barbecue and a beautifully landscaped, fully fenced backyard that backs onto the Waterfront Trail. Upstairs, you'll find two large bedrooms, a 4-piece bathroom, and a spacious primary suite with a walk-in closet and an updated 4-piece ensuite. The fully finished basement offers versatility, featuring a large recreation room that could easily serve as a third bedroom. A gas fireplace, an additional 4-piece bathroom, laundry, and a second walkout to a private rear patio overlooking walking trails complete this level. Located in a quiet, well maintained complex with low condo fees, this home offers easy access to the GO Station, major highways (403/407/QEW/HWY 6), and public transit. With 2,400 acres of conservation land and scenic waterfront trails at your doorstep, this is one of the best townhomes in the area offering unmatched views, natural beauty, and modern conveniences. Instant hot water tank owned. Don't miss this rare opportunity! (id:60626)
Real Broker Ontario Ltd.
9919 Pinery Lane
Lambton Shores, Ontario
A Hidden Sanctuary on the Ausable Channel | 9919 Pinery Lane, Grand Bend Tucked away at the end of a quiet cul-de-sac in Grand Bends coveted Huron Woods, 9919 Pinery Lane is more than a home - its a private sanctuary where nature, adventure, and timeless architecture converge. Poised on the historic Ausable Channel, this Viceroy-designed residence offers rare, deeded access to one of Ontarios most breathtaking stretches of beach, and direct paddle access into the untouched wilderness of Pinery Provincial Park.Set on an expansive, wildlife-rich lot curated by a professional entomologist, the property brims with biodiversity: monarch butterflies, native birds and wildlife, mature native trees, and the soothing rhythm of the river become part of daily life. Indoors, five bedrooms and three full baths, including a serene primary suite with ensuite and bidet, offer both comfort and flexibility. The open concept living space is wrapped in natural light, anchored by soaring ceilings and panoramic bay windows that frame tranquil water views. A cedar sauna with adjacent full bath enhances the retreat-like feel, while the lower-level walkout with mudroom and wood storage add practical year-round utility. Enjoy a deluxe outdoor experience with a restored cedar siding, 6-burner Weber grill, and natural landscaping that blends seamlessly into its surroundings. Huron Woods also offers tennis, pickleball, a clubhouse, and an engaged community just minutes from the shops, dining, and cultural energy of Grand Bend. Rarely does a property so effortlessly blend architectural charm, ecological richness, and outdoor adventure all just a short drive from major markets and steps from Lake Hurons legendary sunsets. (id:60626)
Prime Real Estate Brokerage
Lot 1 Of 9108 Mackie Drive
Coldstream, British Columbia
.71 acre Townhouse site within Coldstream Meadows 55+ community. The zoning supports 12 new TH units. Neighboring TH's are rented or owner-occupied. There is a waiting list for rentals and when units come on the they sell quickly. This is a very popular retirement community located in a peaceful safe country setting, yet just minutes to downtown Vernon. 5 mins to Kal Lake and Kal Prov Park and 15 mins to Predator Ridge Golf. Just 30 mins to Kelowna Airport. Property taxes are estimated please verify. (id:60626)
Royal LePage Kelowna
5023 Northern Lights Circle
Mississauga, Ontario
Newly renovated and move-in ready, this stunning FREEHOLD townhome (no fees) is nestled in a quiet, family-friendly cul-de-sac and offers the perfect blend of style, space, and convenience. Flooded with natural light, this sun-filled home features an elegant curved staircase, an open-concept layout ideal for modern living, three oversized bedrooms, and three beautifully updated bathrooms. The spacious primary suite includes a luxurious 4-piece ensuite and a large walk-in closet with a custom organizers. Enjoy seamless indoor-outdoor living with direct backyard access through the garage perfect for entertaining or relaxing. Exceptionally locatedjust a 2-minute walk to the Eglinton bus stop and 5 minutes to groceries, and only minutes frommajor highways (403/401/410), Heartland Town Centre, Square One, Celebration Square, and theUniversity of Toronto Mississauga. Whether you're a first-time homebuyer or a savvy investor, this is an incredible opportunity in one of Mississaugas most desirable locations. (id:60626)
Right At Home Realty
17 Jamieson Drive
Adjala-Tosorontio, Ontario
Welcome to Rosemont. This property boasts a private, treed and landscaped lot with 3 + 1 bedroom side split featuring a built-in garage with direct entry to the home. The open concept main floor showcases a spacious kitchen, dining and living area ideal for large gatherings. A separate family room offers a cozy ambiance with a fireplace and walkout to covered patio. The upper level features 3 large bedrooms and a 4pc bathroom. The lower level has a 4th bedroom and a recreation room perfect for a games area. The very private backyard provides ample space for outdoor activities. A double paved driveway completes this property, located just minutes west of Alliston. (id:60626)
Royal LePage Rcr Realty
710 Spring Gardens Road Unit# 98
Burlington, Ontario
Stunning End-Unit Townhouse with Breathtaking Bay Views Nestled in a peaceful residential enclave, this exceptional 2-bedroom, 4-bathroom end-unit townhouse offers unparalleled views of Burlington Bay and is just steps from the Royal Botanical Gardens. Surrounded by mature trees, windows on three sides, fills the space with an abundance of natural light. The open-concept main floor features hardwood flooring throughout. The kitchen has stainless steel appliances, granite countertops, and a separate dining area. The inviting living room opens onto a private patio, complete with a gas barbecue and a beautifully landscaped, fully fenced backyard that backs onto the Waterfront Trail. Upstairs, you'll find two large bedrooms, a 4-piece bathroom, and a spacious primary suite with a walk-in closet and an updated 4-piece ensuite. The fully finished basement offers versatility, featuring a large recreation room that could easily serve as a third bedroom. A gas fireplace, an additional 4-piece bathroom, laundry, and a second walkout to a private rear patio overlooking walking trails complete this level. Located in a quiet, well maintained complex with low condo fees, this home offers easy access to the GO Station, major highways (403/407/QEW/HWY 6), and public transit. With 2,400 acres of conservation land and scenic waterfront trails at your doorstep, this is one of the best townhomes in the area— offering unmatched views, natural beauty, and modern conveniences. Instant hot water tank owned. Don’t miss this rare opportunity! (id:60626)
Real Broker Ontario Ltd.
359 Windham Road 13
Delhi, Ontario
Welcome to country living at its finest! Located just minutes from Simcoe and Delhi, this 3 bedroom, 4 bathroom, bungalow is ready for its new owner. Privately situated on almost an acre lot surrounded by mature trees and is beautifully landscaped flower beds. The exterior features a two car garage, a 29x10 back deck with BBQ gas hook up, an in ground sprinkler system, a concrete driveway and a 17x29 detached shop equipped with hydro, a roll up door and a custom fire burning oven. Step through the front door into the spacious foyer that leads you to the living room and kitchen creating an open airy feel throughout. The kitchen offers granite counter tops, an ample amount of cupboard space and sliding door that leads you to the back deck. Off the kitchen is a convenient main floor laundry, a 3 piece bathroom, side access to the back yard and entry to the garage. Make your way down the hall and find plenty of areas for storage/linens, three large sized bedrooms with lots of closet space and a five piece bathroom. The large primary bedroom also features an en suite bathroom and a walk-in closet. The finished lower level extends the living space with a large family room that includes a wet bar, a den for an office, a three piece bathroom and two storage rooms. There is also a flexible bonus room with a closet currently being used as a 4th bedroom. This home is solid and offers a quiet rural escape from the town. Book your showing today! (id:60626)
Royal LePage Trius Realty Brokerage
2670 Delphinium Trail
Pickering, Ontario
Welcome to this beautifully upgraded and sun-filled 4-bedroom, 3-bathroom corner townhome nestled in the heart of North Pickering's fast-growing Rural Pickering community. From the moment you enter, you are welcomed into a spacious foyer with two separate doors one leading to the main residence and the other offering private access to the basement, ideal for a future secondary suite or in-law setup. The main living area features elegant hardwood flooring, abundant natural light through oversized windows, and an open-concept layout designed for both comfort and entertaining. The chef-inspired kitchen boasts granite countertops, a custom backsplash, and ample cabinetry, flowing into a generous dining area perfect for family meals. Upstairs, the primary bedroom impresses with huge windows, a 4-piece en-suite, and a large walk-in closet. Three additional bedrooms offer bright windows and spacious closets, making this home perfect for growing families. With 200 Amp electrical service, corner lot privacy, and less than 2 years old, this home is also just minutes' walk from a new school opening September 2025, and an upcoming retail plaza delivering unmatched future value and convenience. A rare opportunity to secure a feature-rich, family-ready home in one of Pickering's most promising neighborhoods! (id:60626)
Royal Canadian Realty


