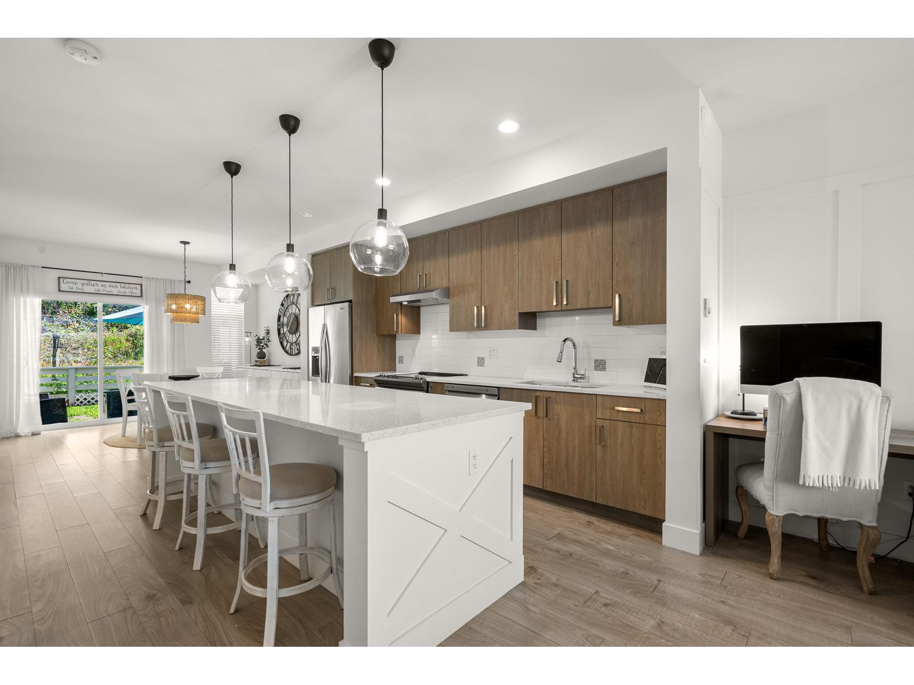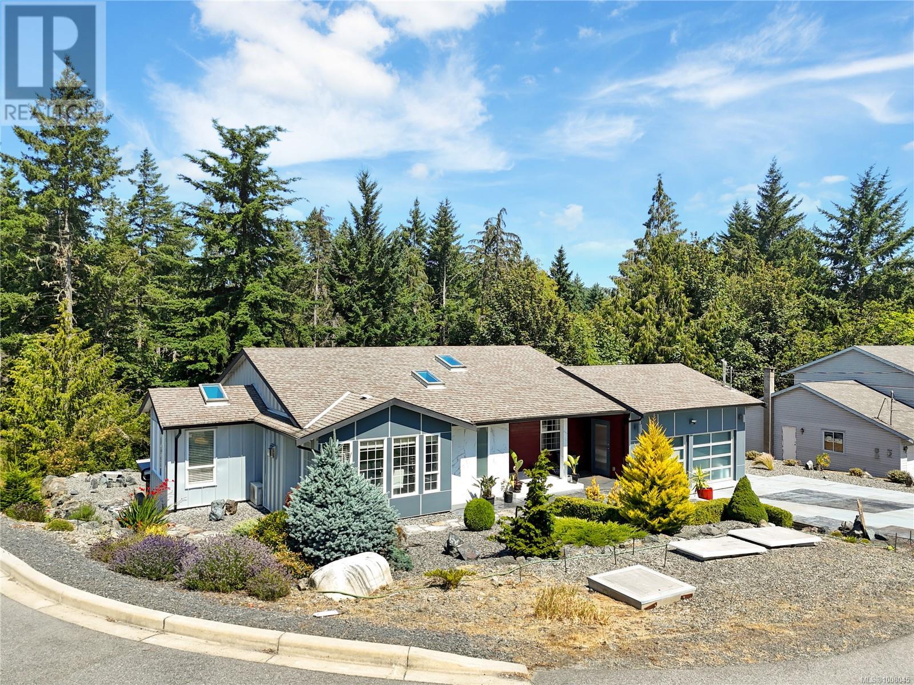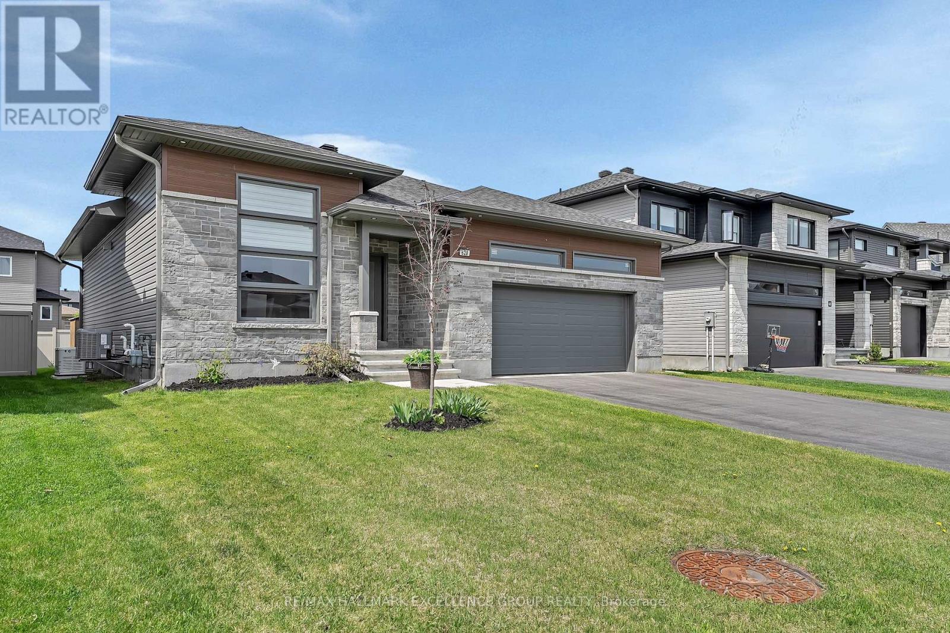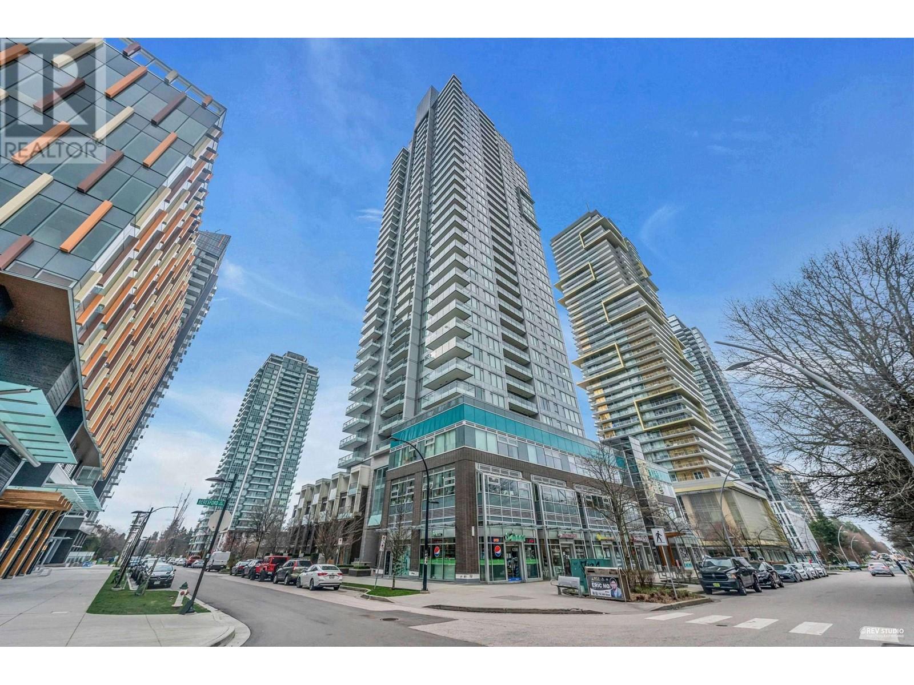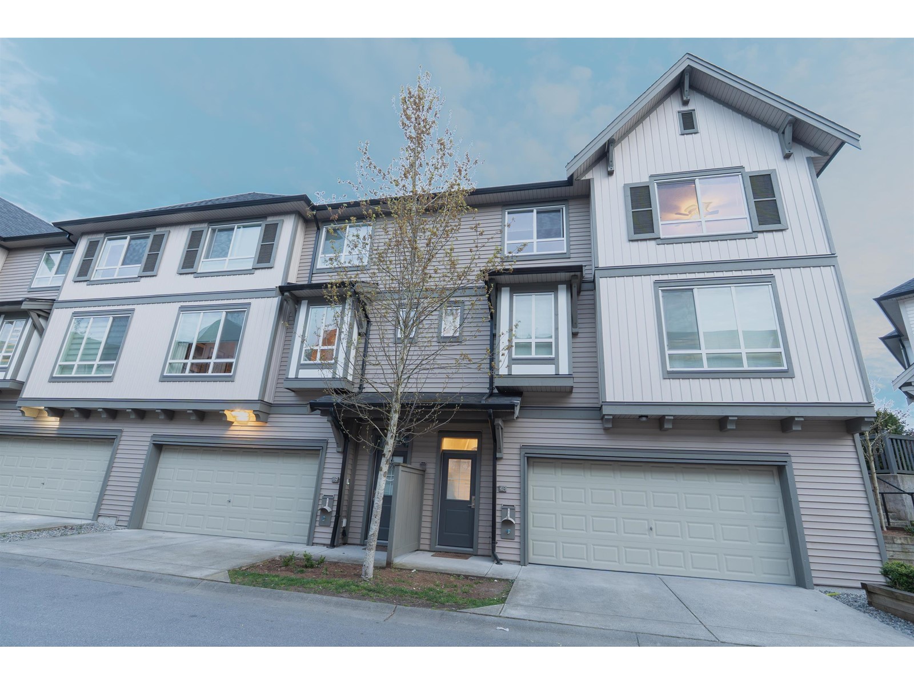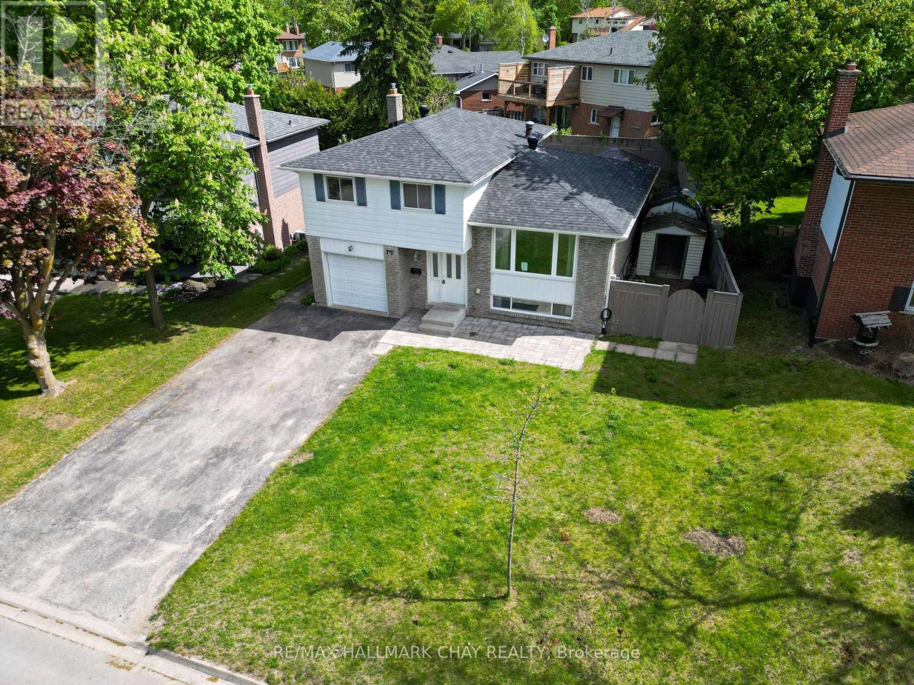36 12040 68 Avenue
Surrey, British Columbia
Fabulous family townhouse complex - Terrane. Well maintained 2 large bedrooms with 2 full baths. Fully fenced south facing yard, double tandem garage, clean and quiet inside unit. Totally bright & spacious. Large kitchen with laminate flooring. Across from Scottsdale shopping mall with Walmart & Save-On-Foods. Schools nearby: Beaver Creek Elem & Tamanawis Sec. Meas Approx. Buyer to verify. Pleasure to show :) Open house : July 27 2025 Sunday , 2-4pm (id:60626)
Multiple Realty Ltd.
3 34230 Elmwood Drive
Abbotsford, British Columbia
Modern 3-storey townhome is located in East Abbotsford's highly sought after Ten Oaks Development by Pacific Hills. Bright, light & fresh with a spacious Open Floorplan, high ceilings, & unobstructed views from the living room & massive kitchen island. The top level has all 3 bedrooms, making sure you have enough room for the whole family; a MUST in this SUPER Family Friendly complex! Walk out of your dining room, and enjoy evening BBQs in your semi-private backyard with a grassed area for kids & pets to utilize safely. Out front is your Driveway, and a Double Tandem Garage that can be partially converted to be a workshop, flex-room, or workout area. All this ONLY minutes from shopping and all 3-levels of school. LOW Strata Fees! *OPEN HOUSE* This Saturday, July 26th from 11:30am-1:30pm. (id:60626)
Royal LePage West Real Estate Services
119 Grant Street
Woodstock, New Brunswick
This stunning waterfront property along the Meduxnekeag River offers a beautifully updated home with both an attached insulated garage and a spacious detached garage. Enjoy expansive water frontage and unmatched privacy, all while being close to town. As you drive up the private, tree-lined driveway, you'll be greeted by a timeless brick home. The grand foyer leads to an open staircase and flows into bright Dining and Living rooms. The open-concept kitchen, dining, and family room features a butlers pantry/wet bar and connects to a large concrete patio, perfect for entertaining or enjoying the peaceful river views. A half bath and large back entry with ample storage complete the main floor. Upstairs, find 3 spacious bedrooms, including a luxurious primary suite with an ensuite bath, walk-in closet, and a balcony overlooking the river. The unfinished basement provides plenty of storage, and the heat pump offers year-round comfort. With direct access to the Saint John River, a snowmobile trail in the winter, and trails for biking and walking in the summer, this property truly has it all. Dont miss your chance to own this rare estate! (id:60626)
Exit Realty Platinum
58 - 50 Strathaven Drive
Mississauga, Ontario
Welcome to amazing upgraded 3-bed, 3-bath townhome with nearly $50K in updates includes kitchen (2024) with brand-new fridge (2025), rangehood (2023), dishwasher(2024), and walk-out to stone patio. Both bathrooms (2024) feature modern finishes, including a walk-in shower in the ensuite and a tub with sliding glass door in the second bath. Finished basement, new washer/dryer (2025), AC (2022) A water softener adds everyday comfort. Enjoy carpet-free living(except stairs), professionally customized closets in all bedrooms, and abundant natural light throughout. The finished lower level with walk-out to a private patio offers flexible space fora family room, office, or gym With direct garage access and facility of laundry room. Upstairs, the large primary suite features an ensuite and upgraded closets, with two additional bedrooms and an updated main bath. A family-friendly complex offering amenities including pool, playground, lawn care, and snow removal with sufficient visitors' parking. Condo Maint. Fee Covers Roofing, Window, Driveway, Deck, outside Stairs, Snow & Lawn Care. It's a prime location near top schools, Square One Mall, Heartland, 401/403/410 highways, public transit, and much more this home delivers desirable lifestyle and convenience in one exceptional package to all kind of home owners. (id:60626)
RE/MAX Gold Realty Inc.
6856 Burr Dr
Sooke, British Columbia
Beautifully Renovated Rancher on 10,000 Sq Ft Corner Lot with zero maintenance yard. This completely renovated 2-bedroom + den, 2-bathroom rancher offers modern comfort and stylish living on a quiet cul-de-sac. Located on a generous 10,000 sq ft corner lot, this home features an open, thoughtfully updated interior with quality finishes throughout. Enjoy the convenience of main-level living with a spacious layout, a bright and functional kitchen, and a cozy yet open living area. The heated double garage offers ample space for vehicles or a workshop, with additional parking available in the driveway. Stay comfortable year-round with energy-efficient heating and cooling via a heat pump. Step outside to explore nearby Broom Hill trails — perfect for hiking or mountain biking. (id:60626)
Pemberton Holmes Ltd.
5 12070 216 Street
Maple Ridge, British Columbia
Welcome to Your Hidden Garden Oasis! This charming end-unit townhouse in Maple Ridge is bursting with warmth, character & green space. With 3 beds, 3 baths & over 1,500 sqft and a thoughtful layout , it´s perfect for growing families or downsizers alike. The massive 250 sqft Primary bedroom has space to workout, relax or set up a desk for a home office. Enjoy sunny evenings in your private, fully fenced backyard complete with a serene pond & lush landscaping. Inside offers bright living, a cozy fireplace, and a spacious kitchen ready for your next dinner party. A true gem in a quiet, friendly self managed complex-pet-friendly too! Close to the patch, shopping, schools, walks on the dyke, plus transit is only steps away. Come to the open house or call your agent today for a private showing! (id:60626)
Exp Realty
628 Cobalt Street
Clarence-Rockland, Ontario
** OPEN HOUSE SUNDAY JULY 13TH 2-4PM ** Welcome to this stunning three-bedroom bungalow, offering approximately 1,700 sq. ft. of beautifully designed living space. Step inside to discover gleaming hardwood floors and a bright, open-concept layout perfect for modern living. The contemporary kitchen features quartz countertops, stainless steel appliances, and a spacious island that seamlessly connects to the living area, ideal for entertaining family and friends. Retreat to the spacious master bedroom, complete with a luxurious five-piece ensuite featuring a walk-in glass shower & soaker tub. Two additional generous bedrooms and a stylish main bathroom provide comfort for the whole family. The basement is unfinished and has a rough-in for a future bath. Enjoy the outdoors in your private, fully fenced yard, good size patio which is perfect for kids, pets & BBQ. Located on a quiet street in a sought-after neighborhood, this home is within walking distance to parks, YMCA and just a five-minute drive to the golf course. Generac & water filtration system included. Don't miss your chance to own this exceptional bungalow. Book your showing today! (id:60626)
RE/MAX Hallmark Excellence Group Realty
5107 6333 Silver Avenue
Burnaby, British Columbia
THE BEST VALUE IN METROTOWN! Experience unparalleled living in this stunning 2-bedroom penthouse in Metrotown! Perched on the PENTHOUSE LEVEL of a prestigious Intracorp-built building, this SW corner unit boasts breathtaking panoramic views. Nestled on the quiet side, it perfectly balances urban convenience with tranquil living. Just steps to Metrotown SkyTrain, Metropolis Shopping Centre, and Crystal Mall, everything you need is at your doorstep. This spacious home includes 1 parking stall, 1 bike locker, and 1 storage locker. Sold "As is, where is," this gem is your chance to own a slice of sky-high luxury! Showing by appointment only. (id:60626)
Exp Realty
Lot E34 - 1332 Turnbull Way
Kingston, Ontario
**$8,000.00** Exterior upgrade allowance! This 1870 square foot - 3 bedroom Crane model built by Greene Homes offers great value for your money. Designed with a rough-in for a future in-law suite complete with a separate entrance, its perfect for accommodating various buyer needs. The main level features a 2pc bath off the foyer, a large open concept design with a Great Room, Kitchen and Dining area as one large open area. The Kitchen is designed with a centre island and breakfast bar with granite or quartz counter tops throughout the home (you choose). Primary suite includes a 5 pc ensuite and large walk-in closet. Luxury vinyl flooring throughout the main floor as well as the numerous exemplary finishes characteristic of a Greene Homes. PLUS central air and a paved drive. Do not miss out on this opportunity to own a Greene Home (id:60626)
RE/MAX Finest Realty Inc.
RE/MAX Service First Realty Inc.
48 30930 Westridge Place
Abbotsford, British Columbia
Located in Polygon's master-planned community of Westerleigh!! This corner unit featuring 3-bedrooms 3-bath townhome. The open concept main floor features abundant natural light and high ceiling, a spacious living room, kitchen with stainless steel appliances, Upstairs has 3 bedrooms, primary bedroom with ensuite. The home also has a side by side double car garage with extra storage and access to Club West with a pool, fitness center. Walking distance to all levels of schools, shopping, easy access to HWY 1. Open house Saturday July 5 2:00-4:00pm (id:60626)
Planet Group Realty Inc.
72 Jane Crescent
Barrie, Ontario
Welcome to this 4-bed, 2-bath, 1,790 sqft, side-split home with an in-ground pool, located in the highly sought-after Allandale Heights neighborhood. Just one hour from Toronto and the GTA, with the convenience of the GO Train nearby and only three minutes from Highway 400, this location is ideal for commuters seeking both accessibility and a peaceful suburban lifestyle. Inside, you'll find a bright and spacious thoughtfully laid-out interior that blends comfort and functionality. The main level features ceramic flooring, inside access from the garage, a cozy family room , a 3-piece bathroom, and a walkout to a private backyard with an in-ground pool. The second floor offers an expansive living and dining area, along with a fully equipped kitchen that includes a sliding door walkout to a raised deck overlooking the backyard perfect for entertaining or relaxing. On the third floor, you'll find four generously sized bedrooms and a well-appointed 4-piece bathroom, providing plenty of space for the whole family. The basement offers another massive rec room, ideal for a kids play area or an additional space to entertain guests. This charming home combines style, space, and unbeatable convenience, making it the perfect choice for your next move. (id:60626)
RE/MAX Hallmark Chay Realty
221 Sitka Drive
Fort Mcmurray, Alberta
ENTIRE DUPLEX, 4 LEGAL UNITS ALL RENTED! Welcome to 221 Sitka Drive: This side-by-side single-title duplex presents an exceptional investment opportunity being sold fully occupied. With four units under one roof—two lower and two upper suites all currently rented—this property offers a lucrative venture for savvy investors. Long-term renters, who express a desire to remain, currently occupy the units, showcasing the stability and reliability of this investment. The property has been meticulously maintained by the current owner, ensuring a turnkey experience for the new owner with new shingles replaced in 2018 and new front decks and stairs in 2022 while the stucco was painted in 2020.Inside, each unit features cohesive finishes, with the upper suites boasting gas fireplaces and hardwood floors, while the lower units offer luxury vinyl plank flooring and electric wall heaters. Additionally, each unit is equipped with its own laundry facilities, hot water tanks, and heat source. The layout of each unit is similar, comprising an open living space, spacious kitchen, and two bedrooms along with a four-piece bathroom. Most of the furniture throughout the units is included in the sale, enhancing the convenience for both the new owner and tenants.One of the upper units stands out as more executive, featuring a second bathroom and central air conditioning for added comfort.Nestled on a large, fully fenced corner lot, the property offers parking for up to eight vehicles in front and backs onto green space and parks. Its central location in the heart of Thickwood provides easy access to retail stores, bus stops, and schools, adding to its appeal and investment potential.Don't miss out on this opportunity to expand your real estate portfolio. Schedule your tour today and seize the potential offered by this full duplex. (id:60626)
The Agency North Central Alberta


