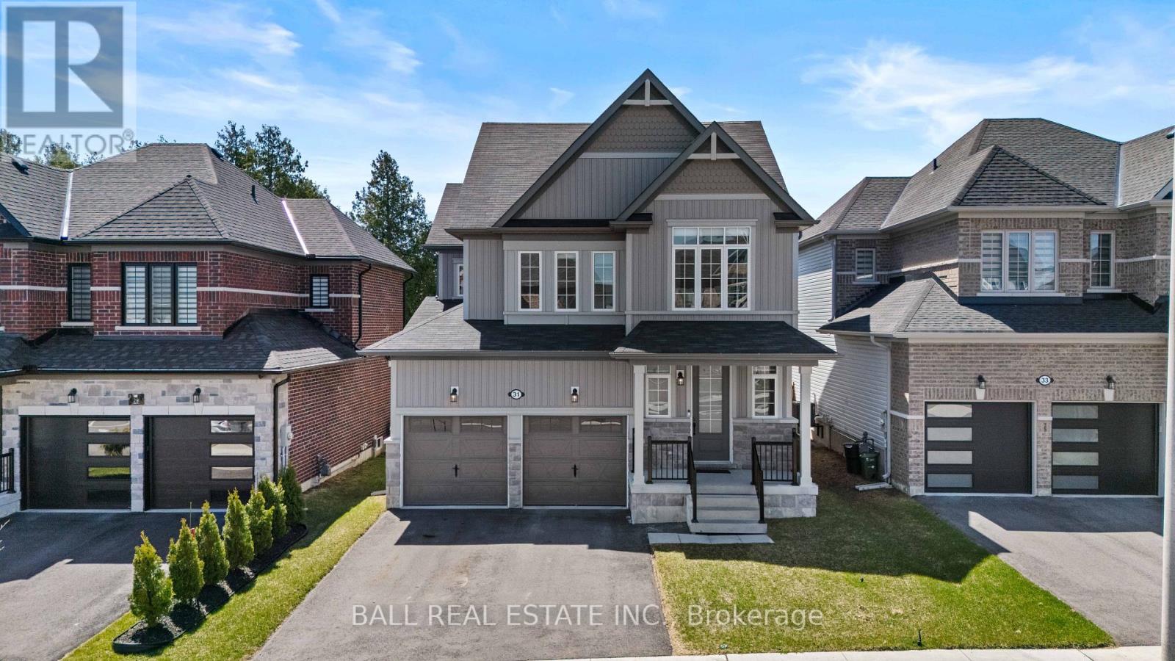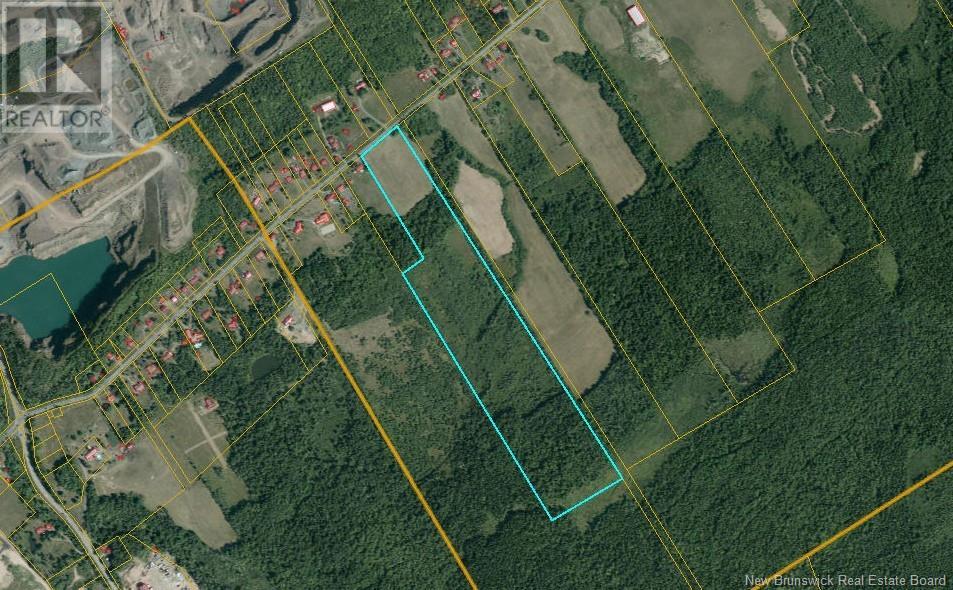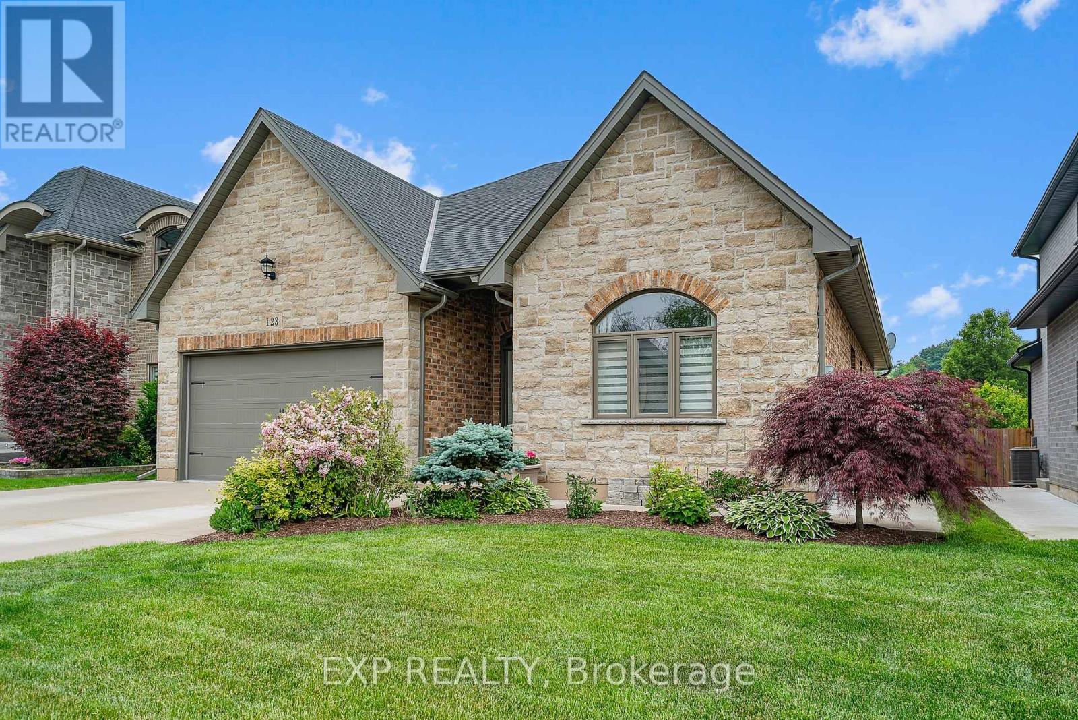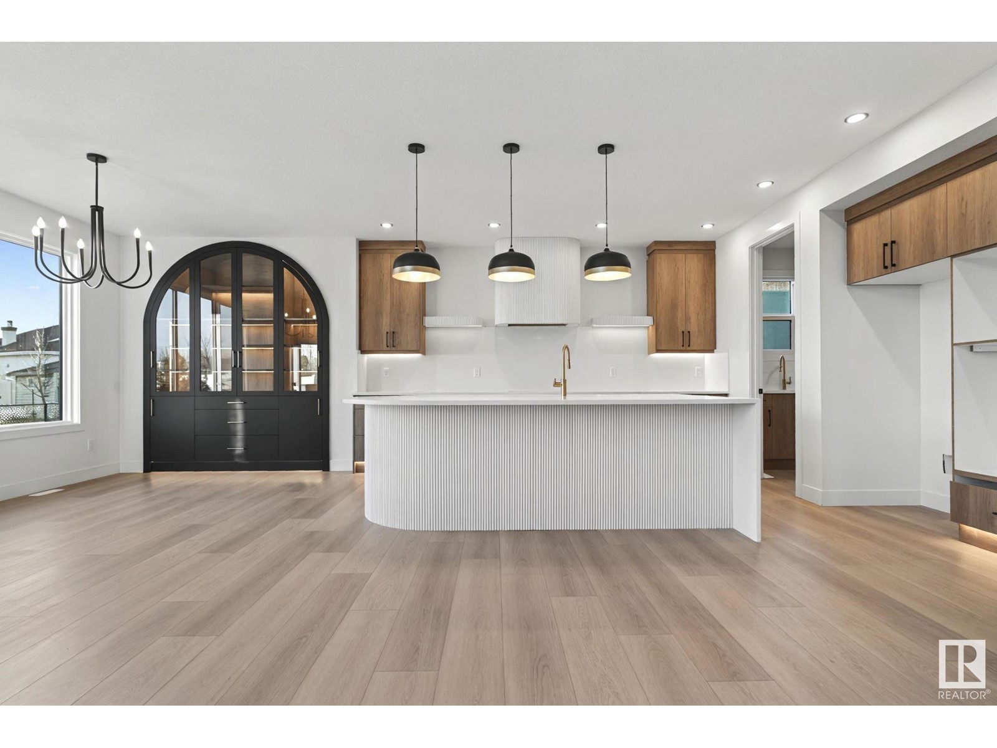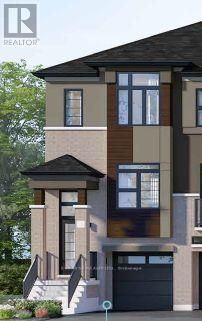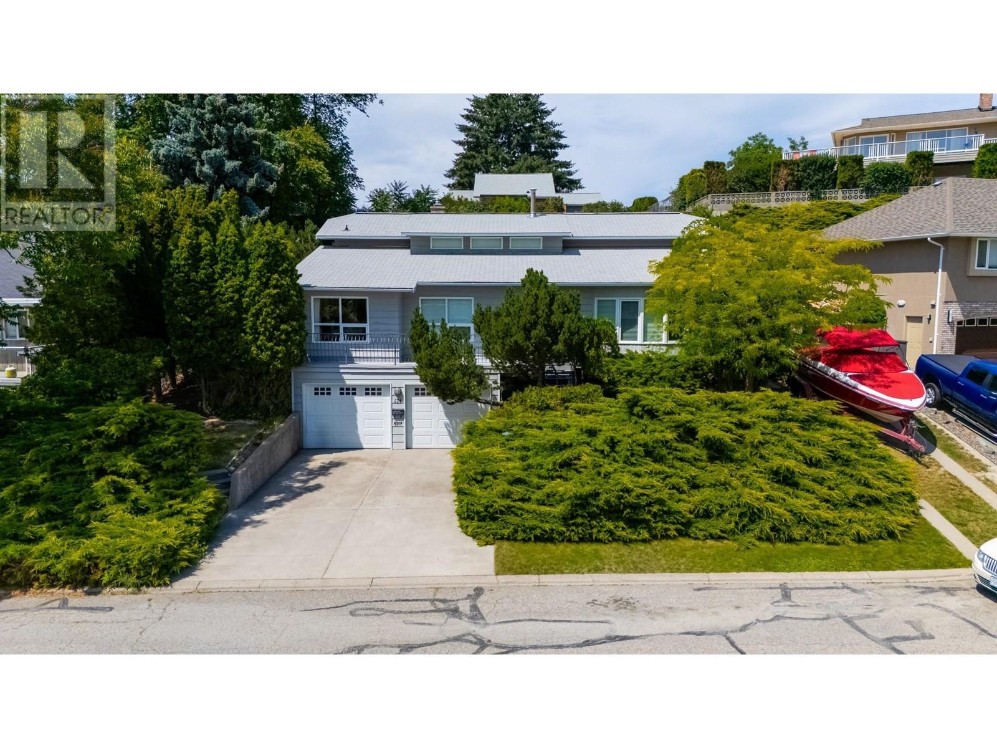91 Auburn Glen Way Se
Calgary, Alberta
Welcome to this beautifully UPDATED 5 bedroom, 4.5 bathroom home in the highly desirable lake community of Auburn Bay! Blending modern style with everyday comfort, this spacious home is ideal for families seeking functionality and a vibrant community atmosphere. Ideally located within walking distance of both the elementary and middle schools, it offers unbeatable convenience for busy families with LAKE ACCESS! Step inside to discover FRESH NEW PAINT and CARPET throughout, giving the entire home a bright, contemporary feel. The open concept main floor is warm and inviting with NEW BLINDS, featuring a modern kitchen with newly updated CABINETRY, stainless steel appliances, generous counter space, and a seamless flow into the living and dining areas. This home is beautifully illuminated by natural sunlight from the SOUTH facing backyard equipped with OUTDOOR SPEAKERS!Upstairs, you’ll find three generously sized bedrooms, a spacious bonus room perfect for family movie nights or a kids’ play area, and the convenience of upper-level laundry. The primary suite is a relaxing retreat, complete with a luxurious 5 piece ensuite including a soaker tub, separate shower, dual vanities and a walk-in closet.The BRAND NEW finished basement expands your living space with a stylish DRY BAR, a versatile flex room ideal as an extra bedroom, gym, or home office, and a spa-like bathroom with heated flooring.Outside, your sun-drenched backyard oasis features low-maintenance composite decking, a charming gazebo, and plenty of space to relax or entertain. Plus, the heated double garage keeps your vehicles warm all winter long.Enjoy lakeside living just moments from the lake, parks, schools, and all the amenities Auburn Bay has to offer. This is the lifestyle your family deserves—book your private tour today! (id:60626)
Exp Realty
31 Connolly Road
Kawartha Lakes, Ontario
Welcome Home: Stylish comfort meets everyday functionality in this beautifully upgraded 3-bedroom residence nestled in the charming town of Lindsay, Ontario, this meticulously maintained 3-bedroom, 2.5-bathroom home blends comfort, function, and style with a layout designed for modern living. From its spacious interior to its serene outdoor setting, every element of this home has been carefully curated to offer an ideal balance of relaxation, practicality, and contemporary elegance. Whether you're looking to raise a family, entertain guests, or simply enjoy a peaceful and beautiful space, this home is designed to meet your needs. (id:60626)
Ball Real Estate Inc.
Land Ammon Road
Ammon, New Brunswick
This +/- 40 Acre parcel of land could be a perfect buy and hold investment. You'll notice on the Service New Brunswick maps that there appears to be a road going up beside the property. That is laid as a future extension to Mapleton Road, should Mapleton Rd get extended in the future. This would make an excellent development opportunity with view down the valley towards Moncton! (id:60626)
Keller Williams Capital Realty
123 Forest Ridge Court
Welland, Ontario
Located on one of Wellands most exclusive and desirable streets, this stunning 1,590 sqft bungalow offers modern elegance with high-end finishes throughout. Approximately 8 years old but feeling brand new, the home features tasteful flooring and color choices that enhance its sophisticated design. The spacious main level boasts soaring 12-ft ceilings, creating a bright and airy atmosphere. The layout includes three bedrooms, with the primary suite serving as a true retreat, complete with a luxurious 5-piece ensuite and a walk-in closet.Designed for both comfort and convenience, the home includes main-level and basement laundry, as well as a rough-in for a basement bathroom. Outdoor living is equally impressive, featuring a large covered rear deck, a custom-built backyard shed, and a concrete driveway with sidewalks leading to a backyard concrete pad. This meticulously maintained home is a rare find in one of Wellands most sought-after neighborhoodsan exceptional opportunity you wont want to miss! (id:60626)
Exp Realty
283 165 Av Ne
Edmonton, Alberta
This stunning home boasts over 2,800 square feet of living space on a 30-pocket lot, complete with an oversized garage. Nestled in the beautiful Quarry Landing neighbourhood, it is within walking distance of River Valley View and some of the area's top golf courses, as well as the highly regarded Horse Hill Elementary School. Featuring a total of five bedrooms and four full bathrooms, the main floor includes a spacious living room, dining area, family room, a bedroom, a full bathroom, and an elegant main kitchen equipped with beautiful finishes and a separate spice kitchen. White oak finishes add a touch of sophistication throughout the home.The upper level highlights a luxurious master bedroom complete with white oak finishes, a hotel-style five-piece ensuite, and a massive walk-in closet. You'll also find three additional bedrooms, two full bathrooms, a bonus room, and a separate laundry room.The home includes a separate entrance to the basement, offering the potential for rental development. (id:60626)
Royal LePage Arteam Realty
93 Crystal Glen Crescent
Brampton, Ontario
Well maintained, Freshly painted and renovated free hold townhouse in heart of credit valley. Features 3 bedroom 4 bathroom house with no carpet in the house. Garage access to the house. Kitchen with quartz counter top, porcelain tiles, SS Appliances. Close to amenities. Ideal for first time buyer or small family. (id:60626)
Homelife/miracle Realty Ltd
9315 Paradise Road
Kelowna, British Columbia
Looking to get away from the crazy city life but still be close enough to be connected ? Welcome to your dream getaway at Idabel Lake, where rustic charm meets modern comfort in this beautiful 3-bedroom, 2-bathroom home. Nestled on over an acre of flat, usable land, this property offers the perfect combination of tranquility, space, and year-round recreation. Inside, you'll find a thoughtfully designed layout with soaring high ceilings and an abundance of natural light. The main floor features an open-concept kitchen and living area, perfect for entertaining or cozy nights by the fire. A second bedroom, and laundry area provide convenience and flexibility for guests or family living. Step outside onto your expansive deck overlooking a serene pond, perfect for morning coffee, stargazing, or wildlife watching. Upstairs, retreat to your private master bedroom loft complete with a full ensuite, offering peaceful views and a quiet space to unwind. The walkout basement boasts a separate entrance plus a bedroom/large recreation room— also ideal for a games area, home gym, or additional guest space. Bring all your toys ! This home includes a tandem garage to store all your outdoor fun, not to mention lots of space to build a workshop, or potential guest bunkie. Located in a welcoming community just a short drive to town and minutes from a ski hill, this property is a rare opportunity for anyone seeking lakeside living with four-season adventure right outside the door—snowmobiling, fishing, hiking, and more await you. (id:60626)
Engel & Volkers Okanagan
1081 Cooper Avenue
Milton, Ontario
Stylish, Spacious & Move-In Ready Welcome to This Beautiful Two-Storey Freehold Townhome!Beautifully maintained and tastefully decorated, this Mattamy-built townhome is nestled on a quiet, family-friendly street just steps from a neighbourhood park and top-rated elementary school.Step inside to discover gleaming hardwood floors and a bright, open-concept layout. The eat-in kitchen boasts elegant maple cabinetry, a sleek backsplash, and plenty of space for family meals and entertaining. The spacious family room is perfect for cozy evenings or hosting guests.Downstairs, the professionally finished basement adds even more living space with modern laminate flooring, pot lights, and a fully finished laundry room ideal for todays busy lifestyle.Enjoy impressive curb appeal with stamped concrete and the rare convenience of a 3-car driveway with no sidewalk to maintain.Whether you're a growing family or a first-time buyer, this home offers the perfect blend of comfort, style, and functionality truly a complete package! (id:60626)
Ipro Realty Ltd.
11 - 313 Conklin Road
Brantford, Ontario
Excellent Location, ***Assignment Sale*** Don't miss this exceptional opportunity to own an end-unit townhouse on a ravine lot in the sought-after Electric Grand Towns community in Brantford. This beautifully designed 3-bedroom, 2.5-bath home features premium upgrades and a modern open-concept layout with elegant finishes throughout. Capped Development Levies. This Model Already comes with a lot of upgrades of approx. $33,000, Quality Premium and W/O Basement. Take advantage and secure your dream home today! (id:60626)
Everest Realty Ltd.
172 Ambleside Crescent Nw
Calgary, Alberta
Showcased in new condition, this well designed and upgraded home is located on a pie lot and comes with triple pane windows added touches such as a Gemstone lighting, Central Air, Home automated switches, pre-wired EV outlet rough in and security wiring, R14 garage door 18'8' wide, tankless hot water and a solar panel conduit. Step into a main floor boasting 9' ceilings, 8' doors, a front enclosed office space, 2-piece bath and access from the mudroom with lockers off the garage through the walk-through pantry and into the kitchen. Prepare to be amazed, a kitchen crafted with every detail in mind. An oversized island with quartz water fall, 2 built in ovens, soft close mechanics, coffee bar, sil granite undermount sink, gas stove top, Bosch dishwasher, pot lighting and a plethora of extended cabinet space and prep area. Perfectly placed dual sliding patio doors located behind the family size dining area with access to the entertainment size composite deck on a pie lot with a storage shed and fully fenced. The lifestyle room is wrapped around a focal gas fireplace detailed with brick and mantle. Open rail and carpet take you to the upper level where you will find space and convenience for all. A bonus room with a raised ceiling, tiled upper laundry room with a wash basin, 2 generous size kid's bedrooms and their own 5-peice tiled bathroom with dual sinks, quartz storage vanity and a pocket door divider to the water closet and tub area. Completing this space is the full width primary bedroom located to the back of the home offering a walk-in closet and tiled 5-piece en-suite bath boasting his and her sinks, quartz storage vanity, stand-alone tub, tiled separate shower with 10 mil glass and water closet. The lower level offers an amazing foot print beginning with 9' ceilings, home security and network pre-wiring, water softener, dual zone high efficient furnace, future bathroom rough in. All this in the exciting new community close to transit, major routes and various commercial amenities! (id:60626)
RE/MAX First
174 Dafoe Place
Penticton, British Columbia
Here is an ideal family home in the Wiltse Valley View area. This 3Bed, 3Bath split-level home has a great floor plan that offers spacious rooms and plenty of spaces for hobbies etc. There are both formal and informal eating spaces. A family room off the kitchen features a lovely gas fireplace. The primary bedroom has a good-sized walk-in closet, an ensuite and sliding door to the back yard. You will enjoy the quiet, private yard, the covered deck with gas barbecue hookup and other patio areas. There is a fantastic space for a hot tub if you desire one. There are lovely mountain views from the front yard and out the large picture window in the living room. It is a well-built custom home built in 1985. The furnace and heat pump were replaced approx. 4 years ago. Located on a quiet Cul de Sac only minutes to shopping, schools and recreation. There is a double garage and extra outside parking. The gorgeous Cherry Wood furniture can be purchased with the home if desired. Measurements taken from the iGuide. (id:60626)
Fair Realty (Penticton)
79 - 1250 St Martins Drive
Pickering, Ontario
Beautifully appointed 3-storey Townhouse 'San Francisco By The Bay' in Frenchman Bay. Three bedrooms, three bathrooms, in-suite laundry, roof terrace, and big picture windows overlooking the crab apple blossoms. Move into this 1651 s.f. freshly painted home with new windows under lifetime warranty, and just enjoy life. Easy access from the 401 to Liverpool Road and the GO station on Bayly, near Pickering Town Centre, Entertainment, Marina on Wharf St., situated on Lake Ontario. San Francisco By The Bay is located near U of T Scarborough campus, Rouge National Urban Park, Dunbarton High School, Fr. Fenlon Catholic School, and it is very convenient to financial institutions, hospitals, shopping, great restaurants, nature trails, and in a friendly local community. DCECC No. 225 is a Common element condominium, it is an entity called a Parcel of Tied Land or POTL. A POTL is a freehold parcel of land or a standard condominium Unit that is tied to a share in a CEC. And, as part owner of the common elements, you will have the right to use the common elements facilities. N.B. * Common Element Fee breakdown: $105.02, $11.26 water = $116.28 monthly. The status certificate is available with an offer to purchase. (id:60626)
RE/MAX Elite Real Estate


