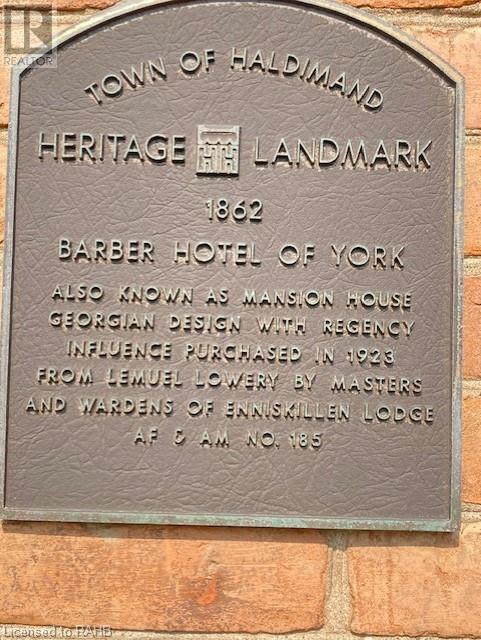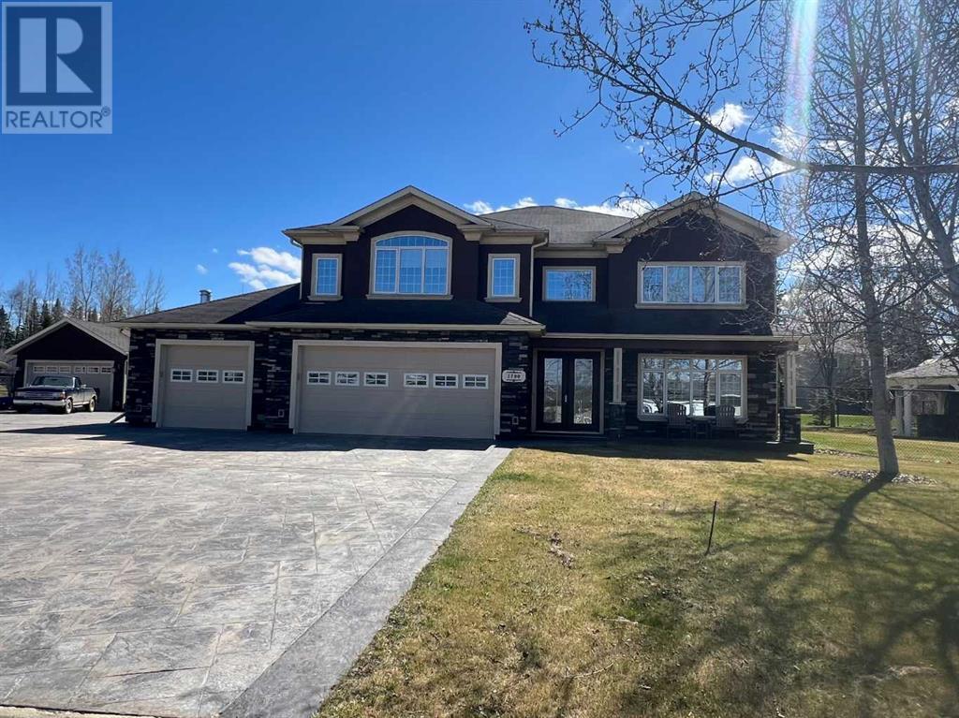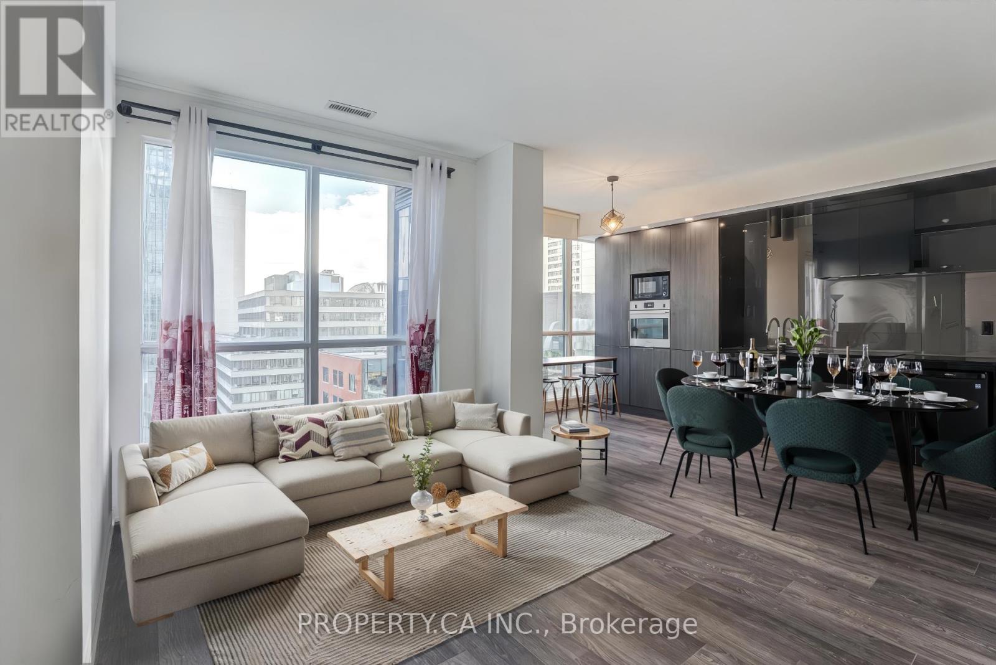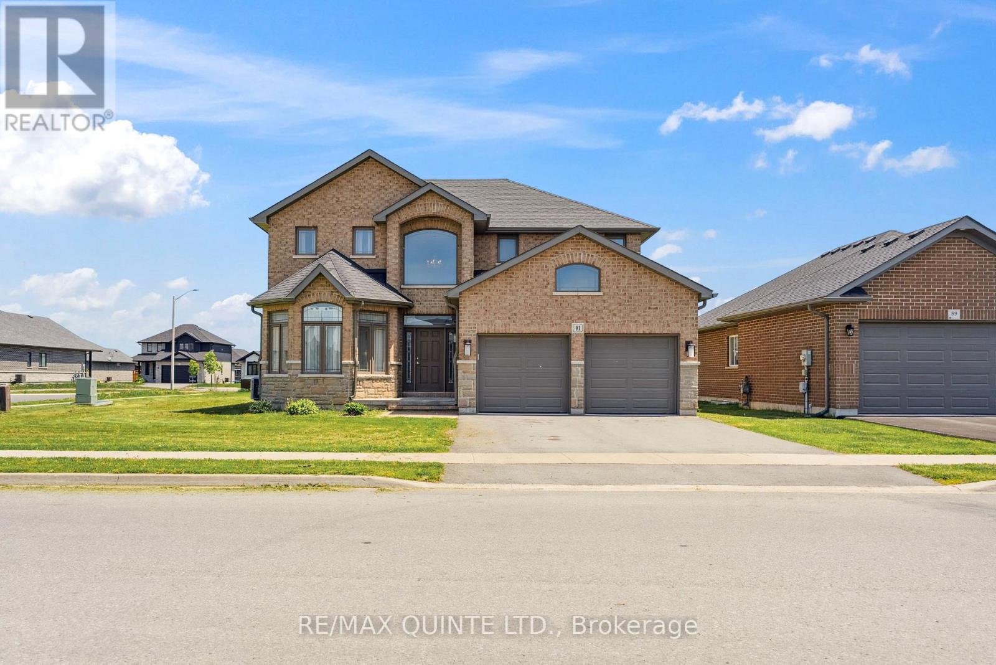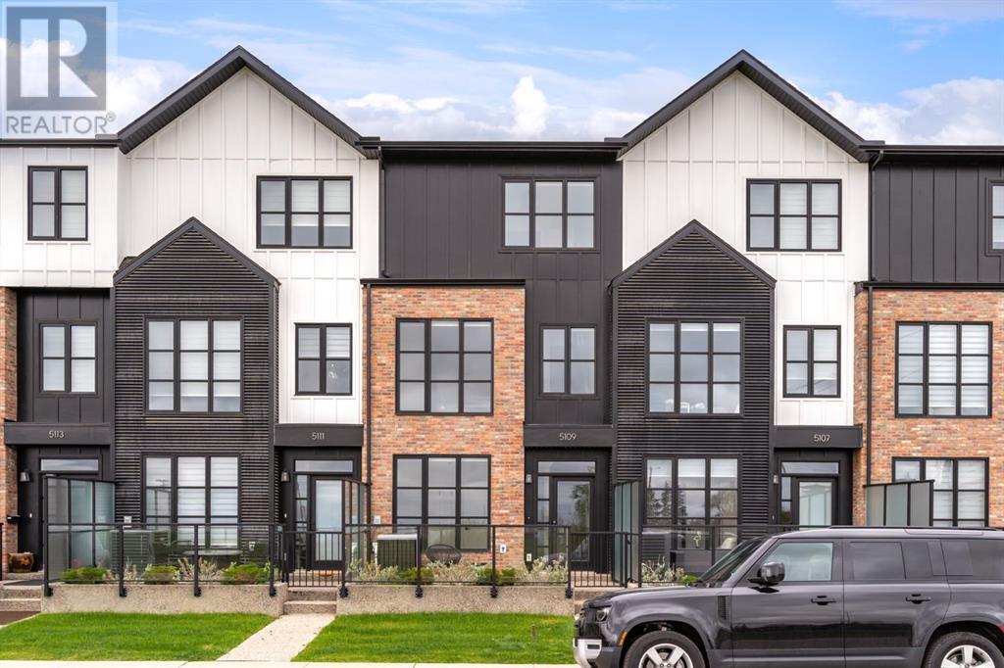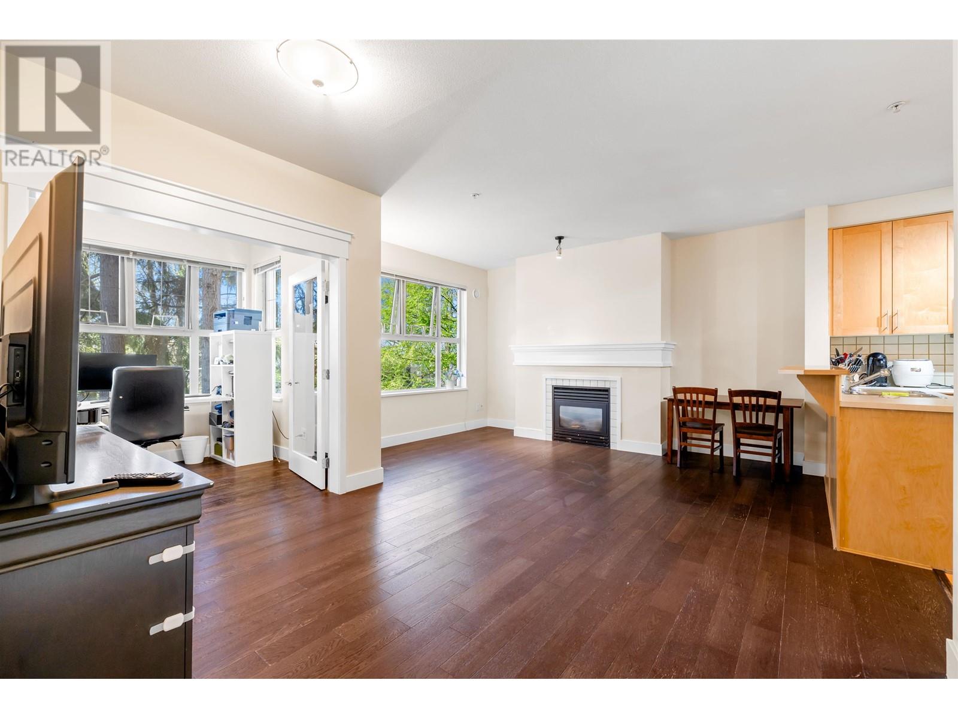39 Front Street N
York, Ontario
Built in 1862 Triple brick. Heritage Designation Barber Hotel of York. Interior is under renovation requires completion. Project with potential. Beautiful view of the Grand River. So much potential- bed and breakfast, Air B and B. Zoning and permits in place for Airb and B Seller will hold mortgage with decent down payment (id:60626)
RE/MAX Escarpment Realty Inc.
1790 Ross Street Sw
Slave Lake, Alberta
Custom built 4114 sq ft. executive 2 story home in Gloryland that impresses from the moment you set eyes on it. Beautiful stucco finish, big 1/2 acre lot, and 2 big triple car garages and a plumbed greenhouse. Inside has 4 bedrooms upstairs, with the primary the perfect size, 5 pc ensuite, and a walk in closet that's almost another room itself. With an open concept flex area outside the bedrooms. There is also a theatre room with built in sound and upper floor laundry. The kitchen is amazing, loaded with granite and only the best of appliances including a 6 burner gas range, beautiful tile, thick stylish granite and beautiful maple cabinetry. Big living room off the kitchen and dining nook with doors into the fully fenced back yard featuring a massive gazebo with an amazing oversized brick fireplace. Formal dining room, and an additional flex room. The triple attached garage looks like the set of a Saturday morning car show with custom checker plate cabinets and a Hotsy washer included. Outside is another triple garage with metal clad interior finishing and an attached fully plumbed and heated greenhouse. This might not be your first house, but it certainly has what it takes to be your last. (id:60626)
Century 21 Northern Realty
2504 - 20 Shore Breeze Drive
Toronto, Ontario
Discover Urban Living At Its Finest In This Breathtaking 2-Bedroom + Den Condo, Where Every Detail Is Designed For BothComfort And Style. Step Into A Welcoming Foyer That Leads To A Versatile Den With Built-In Shelves Perfect For A Home Office. The ModernKitchen Flows Seamlessly Into The Open-Concept Living And Dining Areas, Perfect For Entertaining And Enjoying The Stunning City And LakeViews. The Primary Bedroom Offers A Peaceful Retreat With Terrace Access, While The Second Bedroom Is Equally Spacious With Its OwnAccess To The Wrap-Around Terrace. With A Generous Outdoor Space Accessible From Both Bedrooms And The Living Room, You'll Love TheSeamless Indoor-Outdoor Living. Additionally, TWO Parking Spots And ONE Locker Included! Situated Just Steps Away From Scenic Trails,Parks, Restaurants, And Shops, This Condo Offers The Ultimate In Both Location And Luxury. (id:60626)
Royal LePage Your Community Realty
1511 - 70 Temperance Street
Toronto, Ontario
***PRICED TO SELL - INCREDIBLE VALUE*** Welcome to the epitome of urban living at 70Temperance St, INDX Condos, in the heart of Toronto's Financial District. This exquisite,south-west facing condo is your gateway to a luxurious lifestyle, boasting modern finishes andunparalleled amenities. The unit features two spacious bedrooms and a large open-conceptliving area, accented with high-end finishes, offering a seamless flow perfect forentertaining or unwinding. Located steps away from Toronto's vibrant city life, you're at thedoorstep to top-rated restaurants, chic cafes, and world-class shopping. This is not just acondo; it's a lifestyle choice for those who want to live, work, and play in the heart of thecity. Make this dream your reality and experience luxury living at its finest. (id:60626)
Property.ca Inc.
91 Hampton Ridge Drive
Belleville, Ontario
Welcome to this beautifully crafted 4-bedroom home nestled in the sought-after Settlers Ridge subdivision. Situated on a premium corner lot, this all-brick 2-storey residence offers over 2,500 sq ft of elegant living space. Step into a grand foyer featuring a spiral staircase overlooking the spacious entryway. The sprawling main floor boasts 9-ft ceilings, engineered hardwood, and tile flooring throughout. Enjoy multiple living spaces including a formal living room, cozy family room, elegant dining room, and a bright breakfast nook. The kitchen is equipped with a large island with bar seating, granite countertops, a walk-in pantry, and modern finishes. Upstairs, youll find 4 generously sized bedrooms, including a luxurious primary suite with a walk-in closet and a 5-piece ensuite bath. The home includes 2.5 baths in total and a full unfinished basement with a rough-in for an additional bathroom; perfect for future expansion. Additional features include a double-car garage, school bus route access, and proximity to a nearby playground, green space, and shopping. A perfect family home in a growing, family-friendly neighborhood! (id:60626)
RE/MAX Quinte Ltd.
#7, 714010 73 Range
Rural Grande Prairie No. 1, Alberta
Want to live where everyone still waves and looks out for their neighbors? Welcome to Canon Lake — a peaceful, close-knit rural community just minutes west of Grande Prairie, where connection, privacy, and pride of ownership still matter. This beautifully remodeled and fully developed 5-bedroom, 3-bathroom home is situated on a very well-treed, 3.44-acre parcel and offers the perfect blend of modern comfort, natural beauty, and lifestyle-enhancing features.With over 3,000 sq ft of finished living space, this home has been thoughtfully updated and carefully maintained. Inside, you'll be greeted by arched entryways, tray ceilings, and a bright, open-concept design. The kitchen features maple soft-close cabinetry, stainless steel appliances, a large walk-in pantry, and a sunny breakfast nook surrounded by bay windows overlooking your backyard oasis.The spacious primary suite includes dual closets and direct access to a south-facing, upper-level covered deck—perfect for enjoying your morning coffee or unwinding in the evening. The fully finished basement adds tremendous value with a large family/rec room warmed by a wood stove, three generous bedrooms, and a full bath—ideal for families, guests, or multi-generational living.The outdoor space is where this acreage truly shines. Whether you’re hosting summer parties or enjoying the peaceful surroundings, you'll love these standout features:A heated pool with a surrounding sun deck for lounging and entertainingA south-facing upper-level covered deck for year-round outdoor enjoymentA firepit area, with trees strategically planted to offer future natural coverage and privacyA multitude of fruit-bearing trees and Canadian native trees throughout the property, enhancing privacy, shade, and natural beauty over timeGarden space for growing your own produce or flowersA children’s playground and wide-open yard for recreationRV parking for guests or toysA double attached garage with 9' overhead doors for large r vehicles and storageThe 3.44-acre lot is very well treed, offering privacy and a serene park-like setting with room to grow. The landscaping has been designed with future value in mind, combining low maintenance areas with long-term tree planning.Located just off AB-43, this property provides easy, paved access to Grande Prairie, while giving you the peace and space that only country living can offer. Whether you’re soaking in the sunshine by the pool, growing your own food, or sitting by the fire under the stars—this is the kind of property that delivers every season, every year. (id:60626)
Real Broker
5109 19 Street Sw
Calgary, Alberta
Welcome to The 51st—a thoughtfully designed, beautifully finished inner-city home that balances modern elegance with everyday comfort, no matter your stage of life.From the moment you walk in, you’re greeted by natural light pouring through large windows thanks to the home’s ideal east-west orientation—bathing the space in sunshine from morning to evening. The open-concept main floor is designed for flexibility: ideal for family life, relaxed mornings, or lively evenings with guests. Picture yourself enjoying coffee at the oversized kitchen island, watching the sunrise over the park across the street.The designer kitchen is both stylish and functional, featuring stainless steel appliances, a slide-in electric range, modern backsplash, and generous counter space—making cooking a joy, whether you’re prepping a quick meal or hosting a holiday dinner.The living area flows seamlessly, offering a cozy yet sophisticated space to unwind, watch a movie, or gather with friends. A well-placed powder room adds everyday convenience.Upstairs, two large primary suites each feature walk-in closets and beautifully finished ensuites. Whether you’re a couple wanting private retreats, a family with a teenager seeking their own space, or right-sizing and welcoming long-term guests—these suites adapt to your needs. One ensuite offers a dual vanity, and both include stone counters and glass-enclosed showers that feel like a private spa. Upstairs laundry keeps daily routines easy and efficient.The finished lower level includes a spacious third bedroom and full bath—ideal for older kids craving privacy, a guest suite, or a quiet home office. Direct access from the foyer to the attached garage ensures added convenience, especially in Calgary’s colder months.Outdoor living is just as versatile. Enjoy morning coffee on your east-facing patio or unwind on your west-facing deck in the evening light—perfect for BBQs, quiet evenings, or catching up with friends and family.Located in one of Calgary’s most connected and sought-after communities, you’re just minutes from the Glenmore Reservoir, Elbow River pathways, cafes, shops, and parks. Whether you’re commuting or staying local, the lifestyle here is as easy as it is enriching.Whether you’re starting out, growing, simplifying, or shifting into a new chapter, The 51st offers the comfort, flexibility, and style to make it feel like home. (id:60626)
Century 21 Bamber Realty Ltd.
9 - 17 Gosford Boulevard
Toronto, Ontario
This is a rare 2-storey 3-bedroom t/house unit with 3 washrooms, additional 2-bdrm in bsmt in excellent move-in condition with a private backyard. Fridge & stove are brand new. Two TTC bus stop within 100 meters along Jane Street. Very low maintenance fees, and located amidst many amenities - many schools, library, university, many grocery stores, shopping malls, and very close to Hwy 400 & 401. There are conveniences all around. It's a 'must-see'. Freshly painted, brand new kitchen cabinets and kitchen appliances. (id:60626)
Century 21 People's Choice Realty Inc.
1217 4655 Valley Drive
Vancouver, British Columbia
Alexandra House by Polygon - Designed by renowned architect Paul Merrick and located directly across Quilchena Park, this bright and spacious residence offers a generous open layout with upgraded laminate flooring. The home features two versatile dens-one large enough to serve as a second bedroom and the other ideal for a home office or study. The kitchen is equipped with stainless steel appliances, and the unit includes one secured parking stall. Enjoy access to premium building amenities including a fitness centre, party room, and outdoor pool. Conveniently situated near great schools such as Prince of Wales Secondary, Shaughnessy Elementary, and Little Flower Academy, and just minutes from the Arbutus Club and the new Safeway. OPEN HOUSE JUNE 21 2-4PM (id:60626)
RE/MAX Westcoast
3603 2186 Gilmore Avenue
Burnaby, British Columbia
Welcome to Gilmore Place in the heart of Brentwood. This EAST FACING 2 BED, 2 BATH residence is the most efficient floorplan in the building! This home offers great indoor/outdoor living space, 9ft ceilings, AC & Distinguished finishes, create a true essence of a luxury home. Enjoy cozy morning coffees & BBQ´s while entertaining & overlooking the city with 365 days of captivating sunsets! Amenity rich with 24 hour Concierge, Exercise Facility, Entertainment Lounge, Theatre Room, Indoor/Outdoor Pool, Billiards, Childrens Play & More! Includes: PARKING & 2 STORAGE. With Steps to Amazing Brentwood, Gilmore Skytrain, retail, shops, restaurants & the new T&T coming, an effortless lifestyle. (id:60626)
Royal Pacific Realty Corp.
450 King Street E
Cobourg, Ontario
Welcome to 450 King St E, Cobourg. The ideal family home! The combination of spacious living areas, cozy spots like the family room with the gas fireplace, and the huge outdoor yard are perfect for a family that enjoys both relaxation and space. Large kitchen with breakfast nook plus separate dining room. Upstairs, 3 good sized bedrooms and the primary has an ensuite. Finished lower level with a 4th bedroom and bathroom. Attached double garage. Bonus feature is the Fully fenced over-sized! backyard. Walk to many amenities and be close to great schools, library and the beach Cobourg. (id:60626)
RE/MAX Rouge River Realty Ltd.
Lot 16 Concession 8 Road E
Trent Hills, Ontario
Private 126-Acre Retreat A Rare Opportunity! Don't wait land like this is truly one of a kind! This beautifully situated 126-acre property borders the southern tip of serene Stevenson Lake and is accessed via a private driveway, offering unmatched privacy and tranquility. A perfect spot for your dream home, Explore the stunning natural surroundings, launch a boat on secluded Stevenson Lake, and enjoy fishing or boating in peace, Wake up to incredible 360-degree vistas of the rolling Northumberland Hills. Just a short drive to Hastings, Campbellford, and Warkworth, and only 90 minutes from the GTA. Whether you are a nature enthusiast or looking for a private retreat, this property offers endless possibilities. (Buyers are responsible for completing due diligence regarding all aspects of their intended use of the property. There is 2 trailer in the properties that are not included in the sale price and will be removed before closing.) (id:60626)
Team Glasser Real Estate Brokerage Inc.

