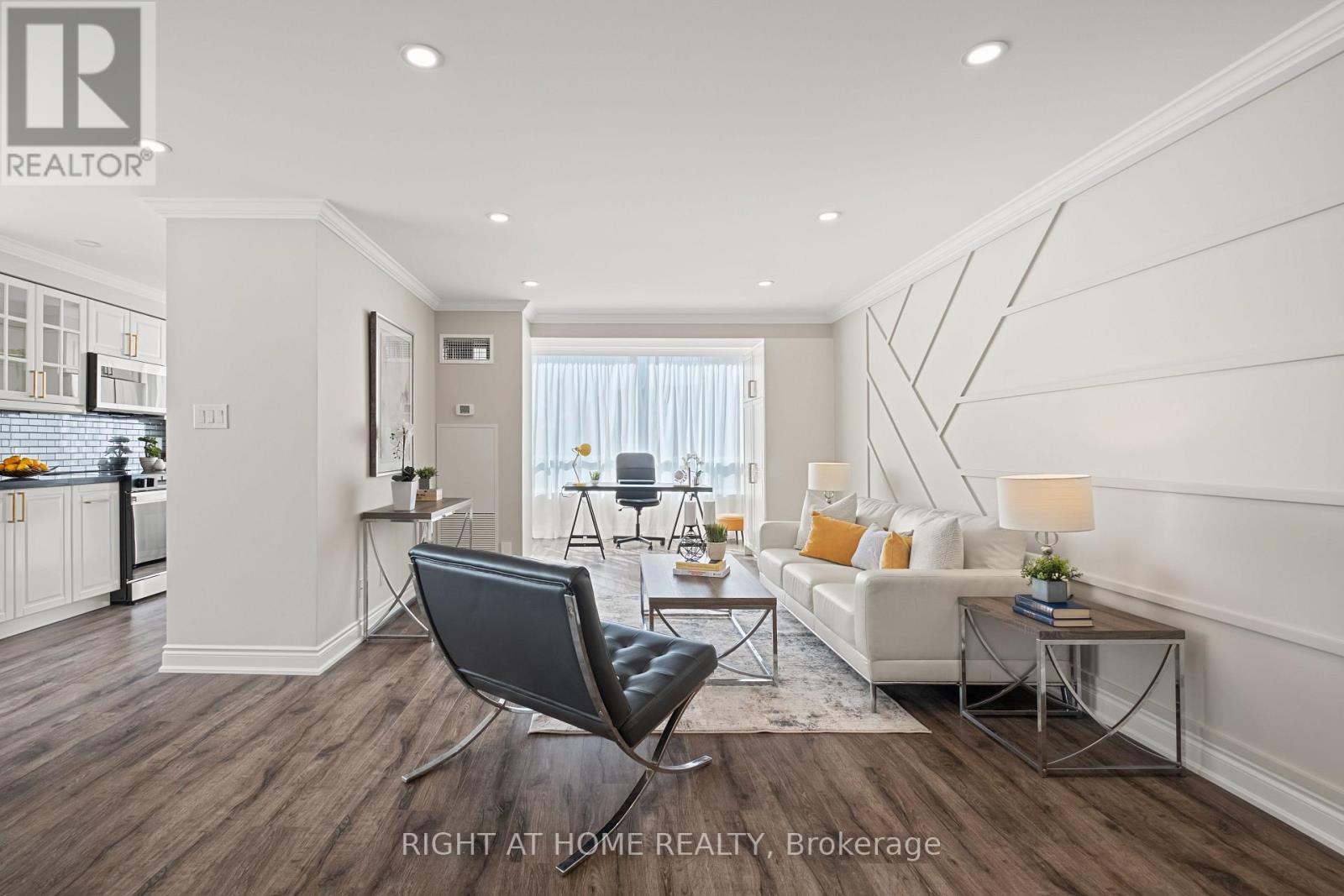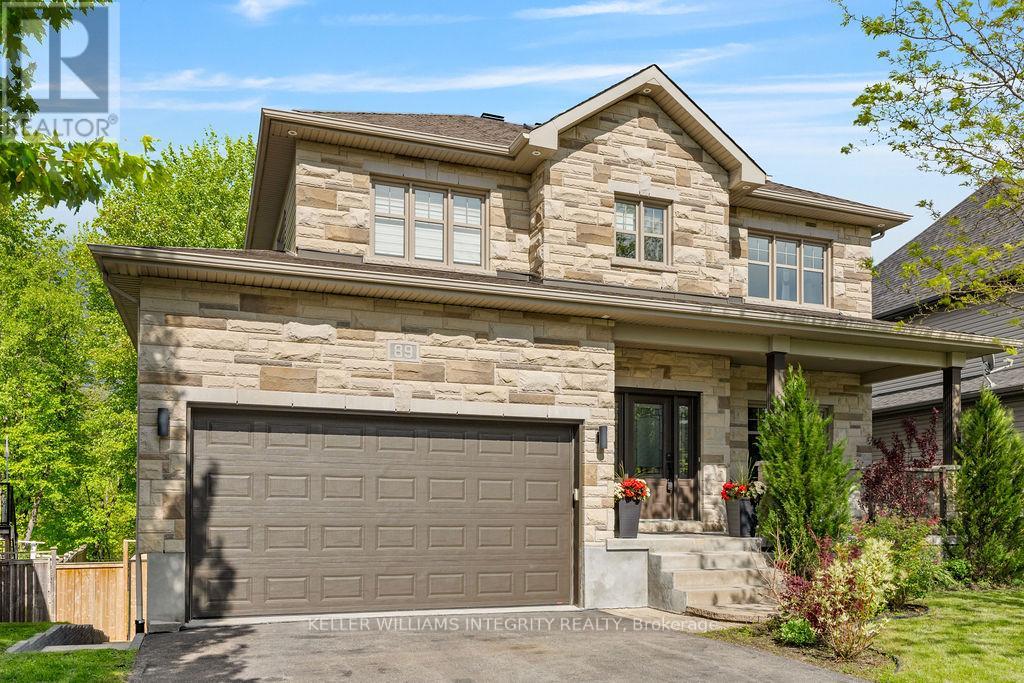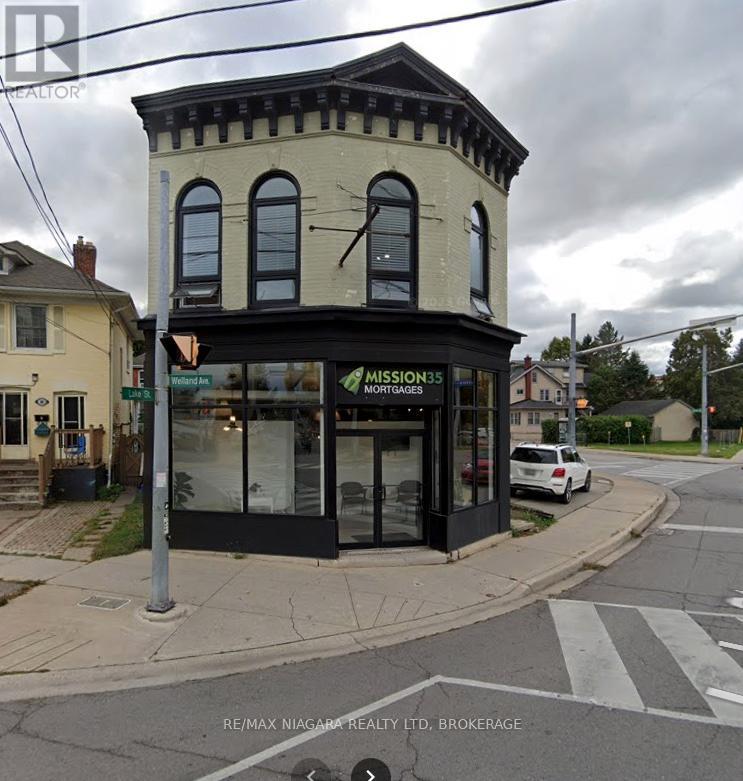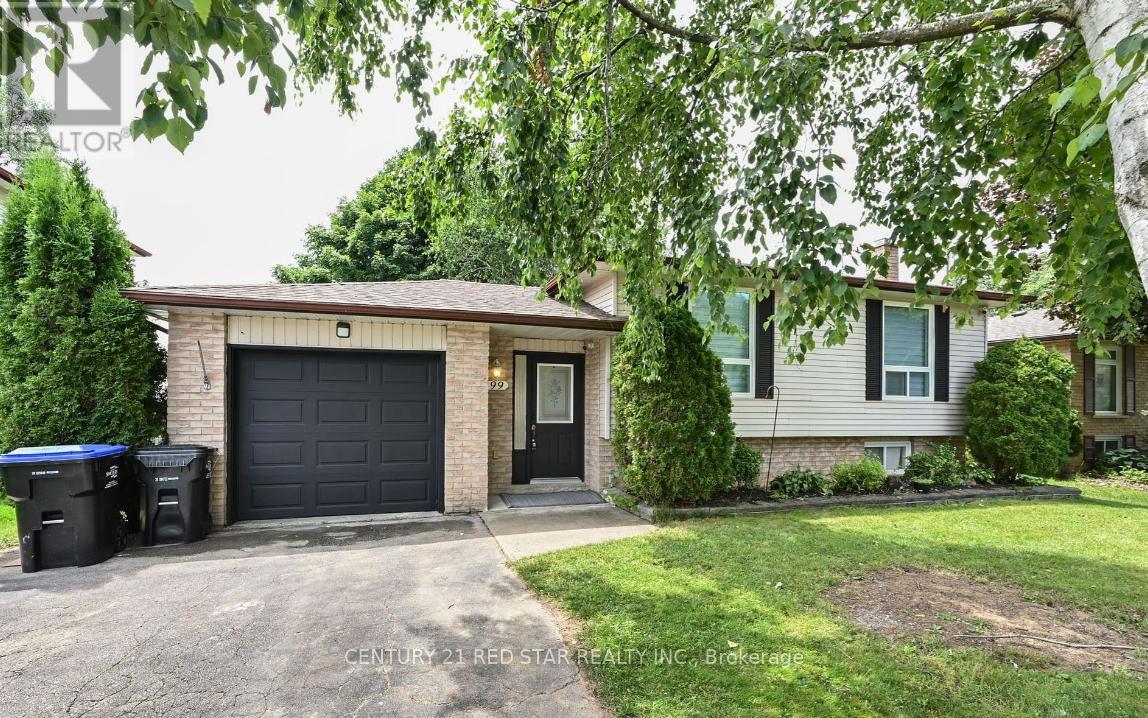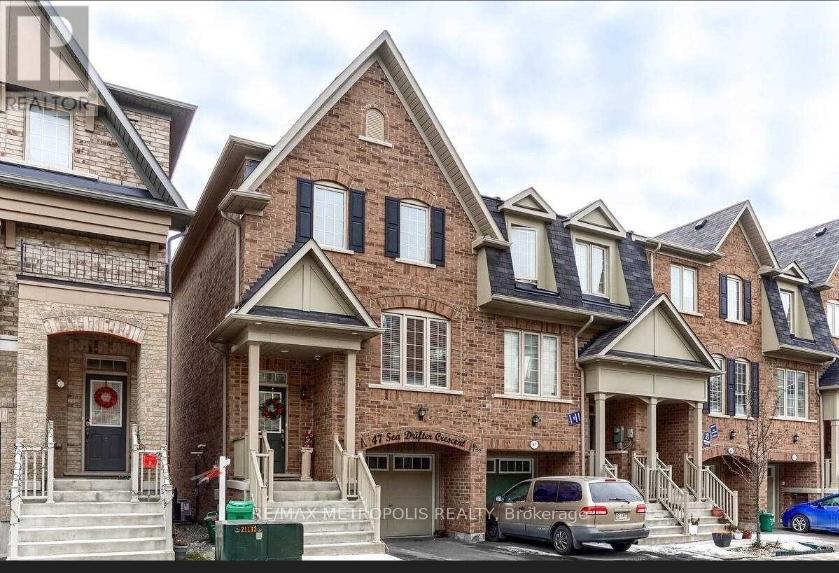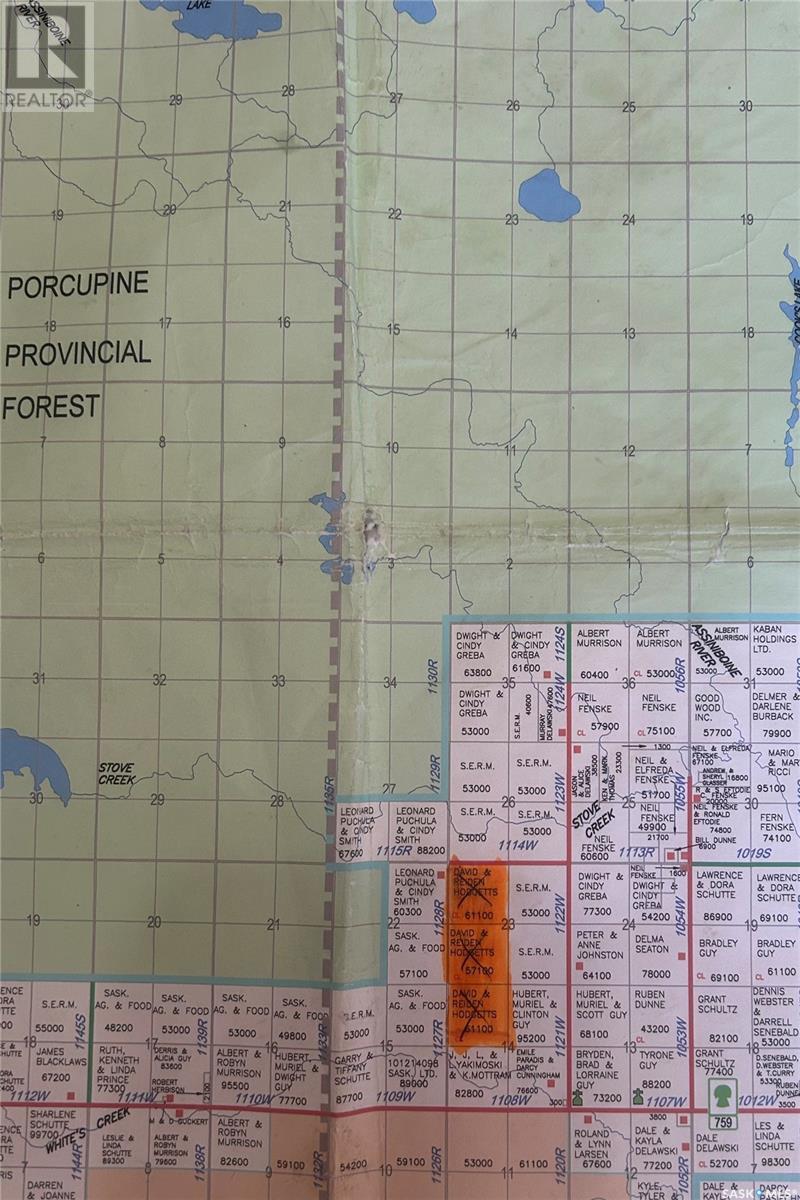410 Main Street W
Listowel, Ontario
Charming Victorian Home in the Heart of Listowel Step back in time and experience the elegance of this meticulously maintained 3-storey Victorian home, ideally located within walking distance to downtown Listowel. This remarkable property, steeped in history, seamlessly blends vintage charm with modern functionality, making it a perfect sanctuary for those who appreciate the finer things in life. Built in 1915, this exquisite residence showcases beautiful woodwork and original hardwood floors that reflect the craftsmanship of a bygone era. The thoughtful updates throughout the home honor its original character while providing the comforts of contemporary living. With 3 spacious bedrooms and two inviting family rooms, this home is designed for both relaxation and entertainment. The formal dining room flows effortlessly into the living room, creating an ideal space for gatherings with family and friends. The bonus attic room offers endless possibilities, whether you envision a cozy reading nook, a home office, or a playroom for the kids. Enjoy your morning coffee or unwind after a long day in the charming 3-season sunroom, or take advantage of the inviting veranda and large balcony that provide a perfect vantage point to soak in the sights and sounds of the neighborhood. The expansive basement offers ample storage and additional space for your creative ideas. Outside, the property is equally enchanting, featuring a double car garage, a delightful gazebo, and a cedar privacy fence that ensures tranquility and seclusion. Don’t miss the opportunity to own one of Listowel’s most beautiful century homes, where historic charm meets modern luxury. Discover the potential of this exceptional property and make it your own! ( Second mls number: X12187853). (id:60626)
Peak Realty Ltd.
307 - 120 Promenade Circle
Vaughan, Ontario
Fully Renovated Luxury Corner Suite! Stunning open-concept layout with a gorgeous new kitchen with quartz countertops. Both bathrooms have been completely remodeled with sleek, modern finishes. Enjoy brand-new flooring, new fan coil units, LED pot lights, and elegant crown molding throughout. The spacious master bedroom offers comfort and style, with designer touches in every room. This is a top-quality renovationnothing has been left untouched. Located in a luxury building with excellent recreational facilities both in and around the complex. This is a one-of-a-kind unit in a fantastic location - move-in ready and truly exceptional! *** Unparalleled Amenities Include: 24-hour gatehouse & security, gym, pool, sauna, tennis/squash courts, party/lounge & meeting rooms, library, multimedia room, guest suite, and ample visitor parking. (id:60626)
Right At Home Realty
89 South Indian Drive
The Nation, Ontario
Welcome to your dream home - renovated to perfection with luxury finishes and thoughtful design throughout! This stunning 4 bedroom, 4 bathroom gem offers soaring 9-ft ceilings on both the main and lower levels, creating a bright and spacious atmosphere. The gourmet kitchen is a showstopper, complete with stainless steel appliances, granite counters, and a gas range - perfect for home chefs and entertainers alike. The open-concept living room features a cozy gas fireplace with striking stone accents, making it the ideal spot to relax or host guests. Upstairs, the primary suite is a true retreat, boasting a spa-inspired ensuite and an oversized walk-in closet. Need extra space? The fully finished in-law suite offers a separate entrance and a walkout to the backyard ideal for multi-generational living, rental income, or a private guest space. Step outside and fall in love with the serene, wooded ravine lot your very own slice of paradise. Enjoy summer evenings on the expansive deck under a stylish gazebo, all within a large, fenced backyard with breathtaking views. Set in a quiet, family-friendly neighbourhood, you're just a short stroll from a splash pad, playground, skate park, and scenic walking trails. Whether you're looking for your forever home or an exceptional investment property, this one has it all. Book your private tour today! (id:60626)
Royal LePage Integrity Realty
62 Welland Avenue
St. Catharines, Ontario
Investment Opportunity awaits. Prime Commercial Property with High Visibility. Located at a highly sought-after corner intersection with significant traffic flow, this commercial property offers unparalleled visibility and accessibility. The building features 2,000 sqft of prime office space with a full lower basement level perfect for ample storage. On-site parking is available for up to 7 vehicles, adding convenience for customers and staff. Above the commercial space, discover a spacious and contemporary 2-bedroom apartment, complete with a rooftop deck, in-suite laundry, and a gas fireplace. The apartment is 1,000 sqft and includes a full kitchen, living room, and bathroom, rents for $1549+heat. Upgrades to this unit include new vinyl flooring throughout, a new washer/dryer, new black exterior windows. A Pattison billboard at the rear of the property provides approximately. $2700 additional income annually. The main floor commercial space is divided into two separate office units. The back unit is currently leased for $2300 month+hst and the front unit is leased for $3000/month+hst. Strong potential for investors or business owner to occupy one unit with additional streams of revenue coming in. Upgrades to the building include solid core glass doors for each office in the front unit and solid core doors in the back unit, new kitchenettes & bathrooms, exposed HVAC for industrial look, all new glass at front of building, all new electrical and plumbing in both main floor units up to the residential unit, exposed brick walls, in both main floor unit, fire and smoke sealing between all units, data lines run to every office, new stucco on back unit exterior, new back unit exterior entrance door. Great location within walking distance to Performing Arts Center, Meridian Center, restaurants, shops and Montebello Park, easy access to 406 Highway. (id:60626)
RE/MAX Niagara Realty Ltd
704 - 2210 Lakeshore Road
Burlington, Ontario
Welcome to this beautifully renovated 2-Bedroom, 2-Bathroom waterfront condo with a year-round lakeview. The main floor features durable and trendy vinyl plank flooring, an open concept kitchen with quartz countertops, stainless steel appliances and a stylish backsplash making it an ideal space for cooking and entertaining. The open living and dining area is bathed in natural light, thanks to the floor-to-ceiling windows that showcase the stunning view, creating a bright and airy atmosphere. Step out onto your private balcony, where you can enjoy panoramic views of the lake all year round whether you're sipping your morning coffee or unwinding in the evening. The primary bedroom is enhanced with a double closet and 4-piece ensuite. Enjoy the premium building amenities, including an outdoor heated pool, gym, sauna and library. Situated in a prime location, this condo is just minutes away from many of Burlington's finest restaurants, shops, parks and public transit. Additional features include 1 underground parking space and a dedicated storage locker for your convenience. (id:60626)
Royal LePage Burloak Real Estate Services
99 Boyne Crescent
New Tecumseth, Ontario
Welcome to this beautifully renovated raised bungalow featuring 3+2 spacious bedrooms and 3.5 modern bathrooms. Enjoy the outdoors in your fully fenced backyard, complete with a new shed and direct access to a peaceful park perfect for families or entertaining. Parking is a breeze with a garage and driveway space for four vehicles. Featuring new gleaming, porcelain tiled floor and hardwood on the upper level, very modern and bright. Additional features include a newer tankless water heater, and a location thats just steps from shopping, dining, and local amenities. Very quiet street located and desirable area of Alliston. Ideal in law suite potential with a lower level kitchenette. (id:60626)
Century 21 Red Star Realty Inc.
2210 Lakeshore Road Unit# 704
Burlington, Ontario
Welcome to this beautifully renovated 2-Bedroom, 2-Bathroom waterfront condo with a year-round lakeview. The main floor features durable and trendy vinyl plank flooring, an open concept kitchen with quartz countertops, stainless steel appliances and a stylish backsplash making it an ideal space for cooking and entertaining. The open living and dining area is bathed in natural light, thanks to the floor-to-ceiling windows that showcase the stunning view, creating a bright and airy atmosphere. Step out onto your private balcony, where you can enjoy panoramic views of the lake all year round—whether you’re sipping your morning coffee or unwinding in the evening. The primary bedroom is enhanced with a double closet and 4-piece ensuite. Enjoy the premium building amenities, including an outdoor heated pool, gym, sauna and library. Situated in a prime location, this condo is just minutes away from many of Burlington’s finest restaurants, shops, parks and public transit. Additional features include 1 underground parking space and a dedicated storage locker for your convenience. (id:60626)
Royal LePage Burloak Real Estate Services
94 Evansfield Rise Nw
Calgary, Alberta
Step into this beautifully upgraded home where comfort meets sophistication. Featuring 9-foot ceilings on the main floor and a breathtaking open-to-below staircase, this home impresses from the moment you walk in. Designer feature walls and high-end light fixtures add a touch of luxury throughout.The spacious main living area includes a grand fireplace mantle in the family room and flows into a chef-inspired kitchen equipped with stainless steel appliances, a massive center island with seating, rich espresso cabinetry, quartz countertops, and a decorative dome above the burner for added elegance.Upstairs, enjoy an oversized bonus room, a primary bedroom retreat with a cozy fireplace, and a spa-like 5-piece ensuite featuring a soaker tub, separate shower, and walk-in closet. A study nook and a laundry room with sink add both convenience and function.The fully finished basement offers two additional bedrooms, a full bathroom with durable premium plastic paneling, and a spacious rec room — ideal for entertaining or extended family.Step outside to your composite wood deck, perfect for relaxing or hosting guests. Additional upgrades include a new roof, dual high-efficiency furnaces, and central air conditioning, ensuring year-round comfort and peace of mind.Ideally located near parks, walking paths, shopping, and public transit — this home checks every box. (id:60626)
RE/MAX House Of Real Estate
152 Willowmere Way
Chestermere, Alberta
Location, Location!! Nestled on a peaceful street, this stunning 3,500 sqft developed family home offers unparalleled convenience and comfort. Directly backing onto a vast green playground area and just a short 10-minute walk to Chestermere Lake's beautiful beaches, this property is ideal for families who value both tranquility and accessibility.Key Features;Bedrooms 6 in total, including a spacious master suite with a walk-in closet and luxurious ensuite, plus a main-floor guest bedroom and a walkout basement bedroom.Bathrooms: 4 full bathrooms with elegant tiling.Living Spaces:Open-concept 9ft ceiling main floor featuring a cozy gas fireplace in the family room, a formal living room, and a dining area.Modern kitchen with a large granite island and ample cabinetry.A bonus room on the second floor for additional relaxation or entertainment.A fully developed 9ft ceiling walkout basement complete with a bar, recreation room, bedroom, and full bathroom.Outdoor Living:Huge deck overlooking the playground and green space.Easy access to nearby schools and amenities.Prime Location:Schools, Both elementary and high schools are conveniently located across the playground.Recreation: Enjoy lakefront activities at Chestermere Lake just a short stroll away.Shopping: Only a 5-minute drive to East Hills Shopping Center, where you'll find everything you need.Additional Features:Double-attached garage. Upper floor air conditioned Stylish tiled floors.Roof shingles replaced in 2022. Two furnaces and two Hot water tanks.Peaceful and family-friendly neighborhood.This home has it all—ample space, thoughtful design, and a prime location close to schools, shopping, and recreation. Don’t miss your chance to make it yours! (id:60626)
Urban-Realty.ca
98 Shoreview Place Unit# 12
Stoney Creek, Ontario
This beautiful townhouse offers exceptional space and flexibility for entertaining, inside and out! The main level features stylish flooring throughout, with an open-concept kitchen and living room centered around a cozy fireplace. From the kitchen, step through sliding glass doors to a spacious patio/deck with gazebo. Upstairs, you’ll find three bedrooms, including a primary suite with its own private ensuite featuring a separate shower and soaker tub. An additional updated full bathroom for family or guests. For added convenience, the washer and dryer are located on the bedroom level. The fully finished lower level is bright, carpet-free, and recently updated. It includes a kitchenette, 3-piece bathroom, and ample room for an office, guest space, or additional entertaining area. Outside, enjoy a low-maintenance backyard with a large deck and privacy fencing. Your own private retreat! Move-in ready and perfectly located near the lake with easy highway access and a brand new GO-Station. True commuters dream! (id:60626)
RE/MAX Escarpment Realty Inc.
47 Sea Drifter Crescent
Brampton, Ontario
Very excited to present this beautiful End unit Condo freehold town home with walk-out basement. A spacious 3+1 bed, 2.5 washrooms in the highly sought-after location in Brampton. This home open-concept layout seamlessly connects the kitchen and great room, perfect for modern living. With large windows flooding the space with natural light, it provides both comfort and elegance and with Pot Lights on Main Floor and beautiful Countertops. Conveniently located just minutes from Highway 407, 427 and Hwy 50. This property boasts an excellent walk score and easy access to everything you need. (id:60626)
RE/MAX Metropolis Realty
Hodgetts Rec Land
Hazel Dell Rm No. 335, Saskatchewan
Location Location Location!!! Three quarter sections of prime hunting land adjacent to Porcupine Provincial Forest allow you to enjoy nature on your own terms. Are you an avid elk hunter? Perhaps moose, bear, or Trophy White Tail Deer are more up your alley. This property has it all. Numerous trails and tree stands through out the property for your convenience. Route 666 snowmobile trail next door for the snowmobiling enthusiasts. Well maintained perimeter fence creates revenue from pasture rental. Seller claims the pasture can easily handle 30 - 35 cow calf pairs for the grazing season. Mature spruce and poplar allow you to create revenue as well. Are you looking for that special one of a kind recreational property to call your own. Look no further. Buyer to verify all information. Any GST payable shall be the resposibility of the buyer. (id:60626)
RE/MAX Saskatoon


