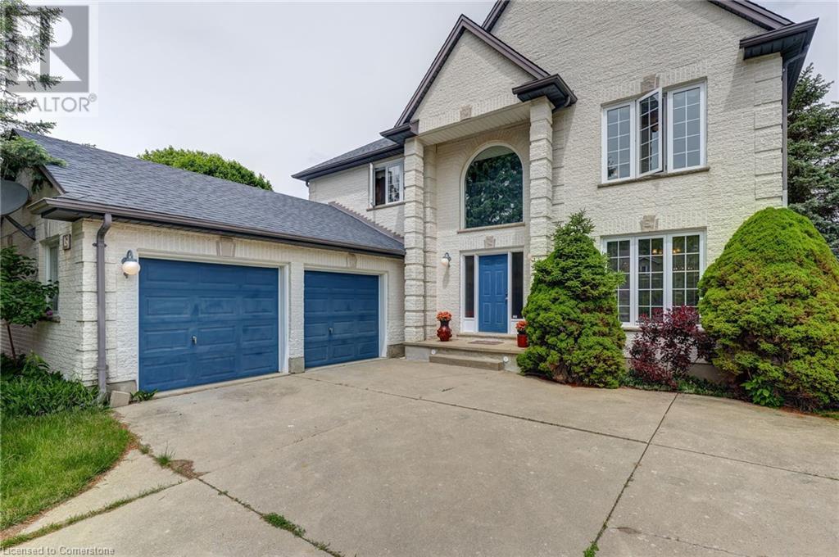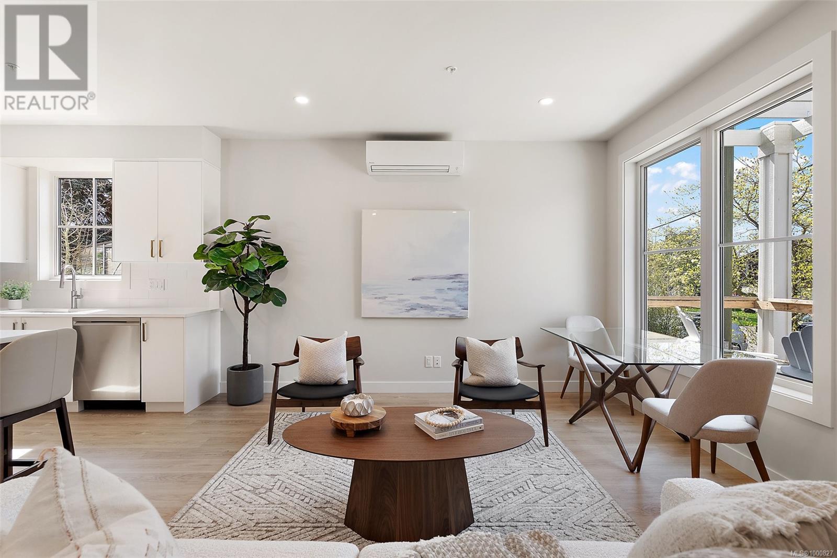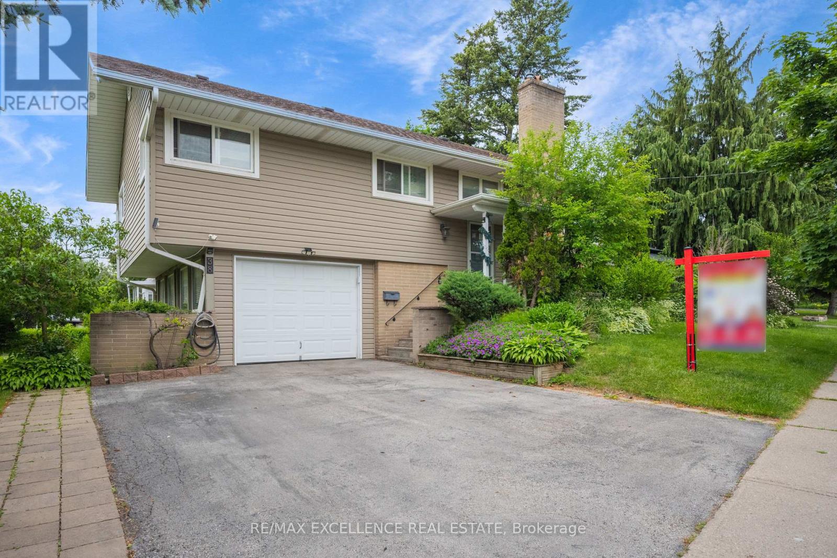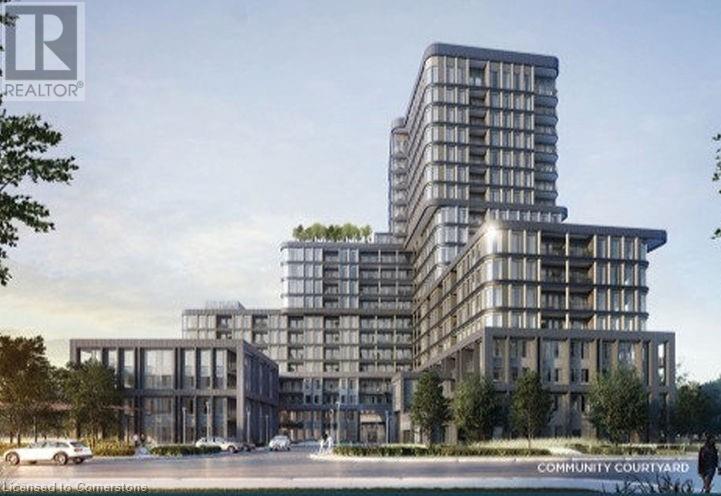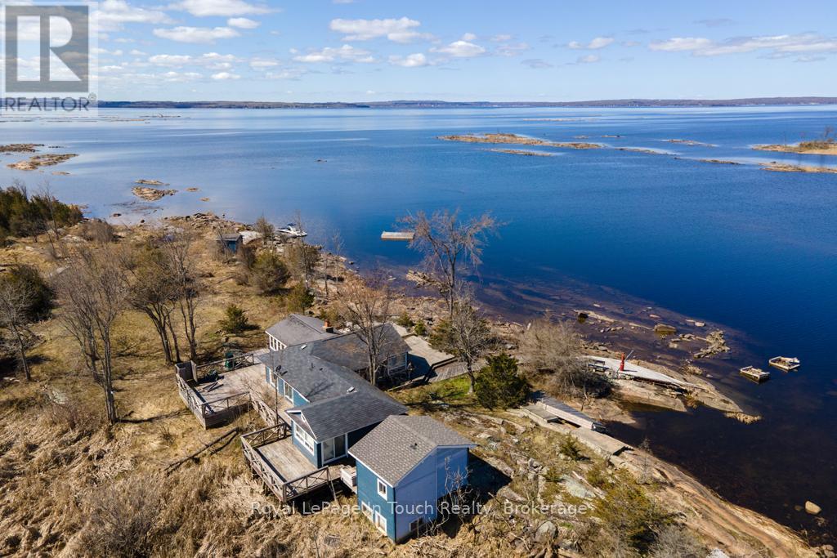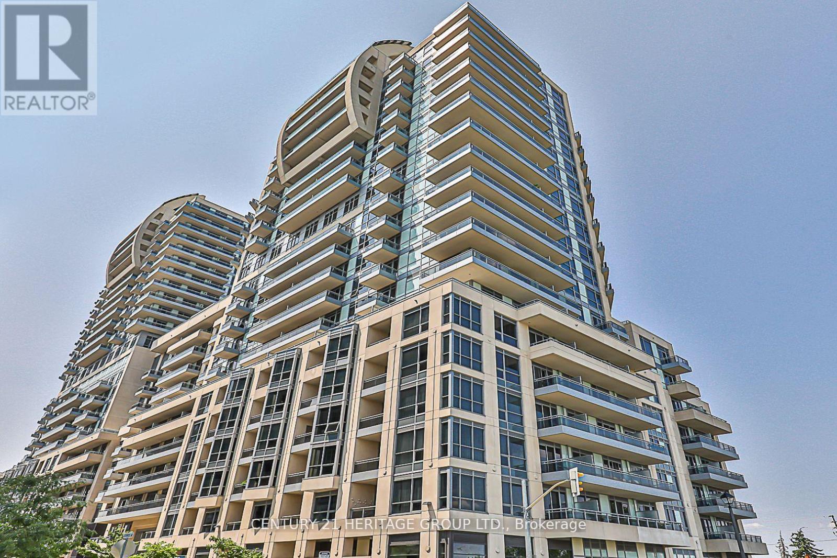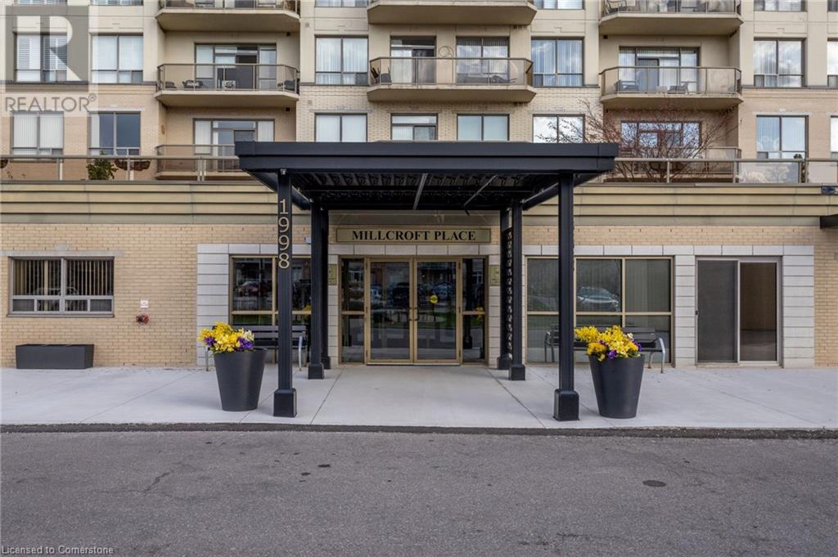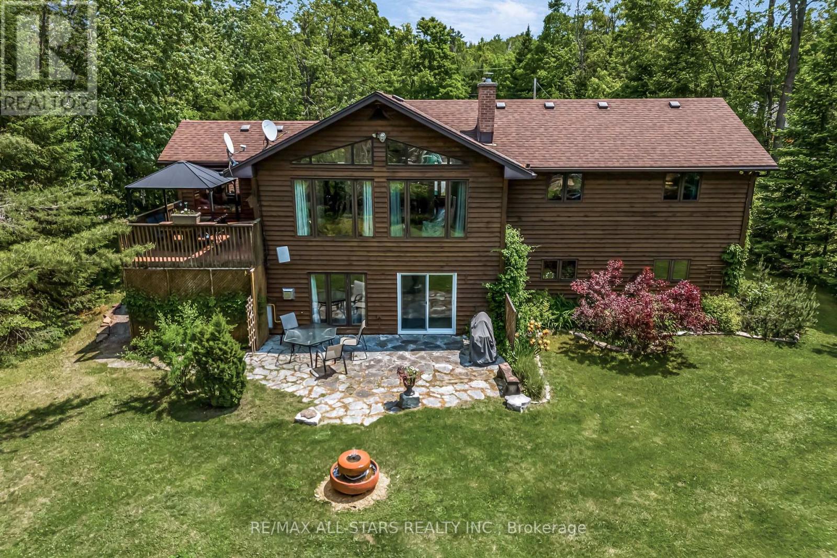15 Allison Court
Strathroy, Ontario
This grand, custom built, 4 bedroom 3.5 bath, all brick home has stood the test of time. Located on a quiet cul de sac, complete with gorgeous trees, is awaiting it's next family to love it as much as the current and original owner does. It is located steps away from the Strathroy Conservation Area, with easy access for hiking, walking with the kids or the grandkids riding their bikes. You will be able to make memories that will last a lifetime. This lovely home has plenty of space, hardwood flooring, main floor laundry, a huge recreation room, parking for 6, a double car garage, a very private back yard with cobblestone patio and is close to schools, shopping and other amenities. If you are looking for a unique home in a great area, stop by for a visit...you might end up calling it your new home. (id:60626)
Royal LePage Wolle Realty
17120 2 St Nw
Edmonton, Alberta
Nestled in the desirable Marquis community, this stunning property built by Lyonsdale Homes boasts an expansive triple garage with private access to the basement. Offering more than 2,900 sq. ft. of beautifully designed living space, it includes 4 generously sized bedrooms and 4 full bathrooms. The main floor impresses with soaring ceilings that create an airy, luxurious atmosphere, while the second level continues this spacious feel with 9-foot ceilings and elegant 8-foot doors. The chef’s kitchen is a highlight, equipped with Quartz countertops, a built-in oven, an electric cooktop, and a large dining area. A separate spice kitchen, complete with a gas cooktop and extra prep space, keeps the main kitchen tidy and functional. Upstairs, you’ll find comfortable bedrooms, a convenient Jack & Jill bathroom, an upper-level laundry room, and a large bonus room perfect for relaxing or entertaining. (id:60626)
Homes & Gardens Real Estate Limited
302 483 South Joffre St
Esquimalt, British Columbia
Welcome to Saxe Pointe & Esquimalt village! 483 South Joffre Street is a brand new three level boutique development featuring just six homes, each accessed via private patio/balcony entry. Each 3 bed 3 bath single-story home comes with heat pump, private heated/powered storage, parking stall with EV Charger & individual garden plot. Unit 302 is a top floor home with a welcoming open concept great room featuring modern kitchen with quartz counters - beautifully finished and ready for its very first owners to call it home! The purposeful design of this development will appeal to new homeowners, retirees & families wanting a sustainable, walkable lifestyle. It is perfectly positioned near amazing trails, beaches, water parks & playgrounds, with close proximity to dining, grocery & craft beer options that will satisfy your inner foodie. Esquimalt Village truly has something for every lifestyle. Open House every Saturday from 1-3pm! (id:60626)
Coldwell Banker Oceanside Real Estate
1901 6838 Station Hill Drive
Burnaby, British Columbia
Absolutely Stunning! This beautiful and very well maintained home in Belgravia City-In-The-Park is the most sought after property in South Burnaby! SW facing, over 1000 SF, functional floor plan w/bright natural light throughout! Enjoy the breathtaking view of the formal garden, Fraser River and Richmond from all rooms! 9ft ceiling height gives space. The whole building has been updated with new pipe, new elevator, new common area in 2025 & new roof, water tank, exterior wall caulking, new carpet in common area & many more. Resort style amenities: Indoor pool, hot tub, gym, ping-pong table, library, lounge, theatre, guest room. Very convenient location-only few minutes walk to Edmonds Skytrain, bus loop, market Crossing, Metrotown & Edmond Community Center. OH Sat Jul 26 2pm-4pm (id:60626)
RE/MAX Crest Realty
38 Eldomar Avenue
Brampton, Ontario
Fabulous Detached Fully Renovated Modern Raised Bungalow on a prime corner lot! This bright and spacious home features a stunning upgraded kitchen with stainless steel appliances, sleek cabinetry, and modern finishes. Enjoy comfort year-round with high-efficiency Lennox furnace and central air conditioning. Beautiful maple hardwood floors flow throughout the home, complemented by newer lighting, window coverings, and an elegant stone fireplace. The upgraded washroom adds a touch of luxury, while the walk-out to a fenced yard and side deck offers perfect space for entertaining. In-ground sprinkler system keeps your lawn lush, and the large driveway provides ample parking. Separate entrance to the lower level offers potential for in-law suite . Great curb appeal, thoughtful renovations, and move-in ready condition make this home a rare find! Don't miss this exceptional opportunity to own a stylish, modern bungalow in a sought-after location! (id:60626)
RE/MAX Excellence Real Estate
423 - 3240 William Coltson Avenue
Oakville, Ontario
*Assignment Sale Closing June19th, 2025* Brand New Gorgeously Built & Designed Suite In Highly Sought After Oakville Community! This Branthaven Beauty Boasts An Open Concept 1+1 Bedroom Layout Featuring State Of The Art Decor & Finishes Plus Smart Home Devices, Custom Pot Lights, Modern Light Fixtures & Upgraded Cabinet Hardware Including Large Windows With Bright Natural Light, Complete With Locker & Parking Spot - Both Owned! Optimal Location With Sheridan College, Hospital, Restaurants, Shopping, Schools, Highway & GO Train Access All In Close Proximity, Exceptional Amenities Include 24/7 Concierge, Fitness Centre, Party Room, Rooftop Deck With BBQ & So Much More! Phenomenal Investment Opportunity, Starter Home Or Something Sleek To Downsize To, Turn-Key & Packed With Value, Everything You Could Ask For In A Home So Don't Miss Out! (id:60626)
Right At Home Realty
3240 William Coltson Avenue Unit# 423
Oakville, Ontario
*Assignment Sale Closing June19th, 2025* Brand New Gorgeously Built & Designed Suite In Highly Sought After Oakville Community! This Branthaven Beauty Boasts An Open Concept 1+1 Bedroom Layout Featuring State Of The Art Decor & Finishes Plus Smart Home Devices, Custom Pot Lights, Modern Light Fixtures & Upgraded Cabinet Hardware Including Large Windows With Bright Natural Light, Complete With Locker & Parking Spot - Both Owned! Optimal Location With Sheridan College, Hospital, Restaurants, Shopping, Schools, Highway & GO Train Access All In Close Proximity, Exceptional Amenities Include 24/7 Concierge, Fitness Centre, Party Room, Rooftop Deck With BBQ & So Much More! Phenomenal Investment Opportunity, Starter Home Or Something Sleek To Downsize To, Turn-Key & Packed With Value, Everything You Could Ask For In A Home So Don't Miss Out! (id:60626)
Right At Home Realty Brokerage
2 Island 130
Georgian Bay, Ontario
Own your own private island with expansive views over southern Georgian Bay. Most of the cottage & bunkie have been renovated & everything has been done beautifully. The large front deck offers a perfect vantage point to take in the sunsets, while the rear deck gives you sheltered area to sit and enjoy the sun on breezier days. If you would rather camp out inside, you'll love the bright sunroom or the large open living room with stone fireplace. Other recent updates include a new bath with walk-in shower and great bunkie with 2 sets of bunks and its own bath complete with shower and laundry. (id:60626)
Royal LePage In Touch Realty
Level 13, Unit 5 - 9205 Yonge Street
Richmond Hill, Ontario
Embark on your entrepreneurial journey with this pristine 1,300 sqft area located on the 13th floor at 9205 Yonge Street in Richmond Hill. This fully equipped space, perfect for a bar with light snacks and light food offerings, is included in the property sale. Enjoy underground parking, no common element fees.This property has never been used before. With all chattels included in the purchase price, this opportunity offers a seamless transition into entrepreneurship. Take advantage of this prime location and step into a fully-furnished, ready-to-operate bar space that awaits your vision. (id:60626)
Century 21 Heritage Group Ltd.
65674 Gardner Drive, Hope
Hope, British Columbia
Wheelchair-Friendly Home Near Kawkawa Lake- currently tenanted. Upstairs pays- $1200 plus 40% utilities, main floor -$2650. $3650 total income. Located in a beautiful subdivision near Kawkawa Lake, this stunning home offers comfort, style, and accessibility. Featuring vaulted knotty pine ceilings and a mix of hardwood, marble, and parquet flooring, the home exudes warmth and charm. Enjoy outdoor living on 2 spacious decks, perfect for relaxing or entertaining. The property also boasts a 14 000 ft lot (approx) , a fully fenced ( new ) yard , Some finishing touches are required. Ready made investment. * PREC - Personal Real Estate Corporation (id:60626)
RE/MAX Nyda Realty (Hope)
1998 Ironstone Drive Unit# 301
Burlington, Ontario
Welcome to Millcroft Place! This bright, south / lake facing condo is immaculately maintained offering a spacious 1 bedroom + spacious den, 2 bathroom floor plan with over 1,100 sq.ft. of open concept living space. The main living/dining room showcases hardwood flooring, crown molding, an electric fireplace, electric blinds and is open to the updated kitchen with quartz counter tops, modern backsplash, stainless steel appliances and sliding glass doors to the balcony with south facing views towards the lake. The generous Primary bedroom has a walk-in closet and 3 pc. ensuite washroom. A bedroom sized den, second bathroom, in-suite laundry, and multiple storage closets complete this beautifully appointed unit. 1 underground parking space (A74) with an upgraded EV charger. Pets are welcome (restrictions apply). A live-in superintendent, exercise room, party room with a kitchen, pool table, & TV & workshop round out the features of this desired building. Close to shops, restaurants & amenities with easy access to highways. Don’t miss your chance to own in this extraordinary building. (id:60626)
Sutton Group Summit Realty Inc.
98 Edwina Drive
Trent Lakes, Ontario
Welcome to this stunning Viceroy-Style Home nestled along the tranquil Miskwazibi River, just minutes from charming Bobcaygeon. Set on nearly an acre of private, tree-lined property, this resort-like retreat features a deep, swimmable waterfront perfect for kayaking, canoeing, or paddle boarding for miles. Inside, enjoy a warm and inviting atmosphere with scenic picture windows, a cozy living room, and a wood-burning fireplace. Relax in the sun-drenched sunroom or step out onto the attached deck to take in the peaceful surroundings. The upper level offers 2 bedrooms and a full 4-piece bath, while the main floor provide flexible living space with 2 additional bedrooms, a family room, 9ft. Ceiling, office and even a sauna - ideal for unwinding after a day on the water. Multiple garages include a detached double with a spacious loft and a separate single garage - perfect for storage, hobbies, or guests. With room for the whole family and endless opportunities for relaxation and recreation, waterfront living at its best! Boat launch just minutes away. (id:60626)
RE/MAX All-Stars Realty Inc.

