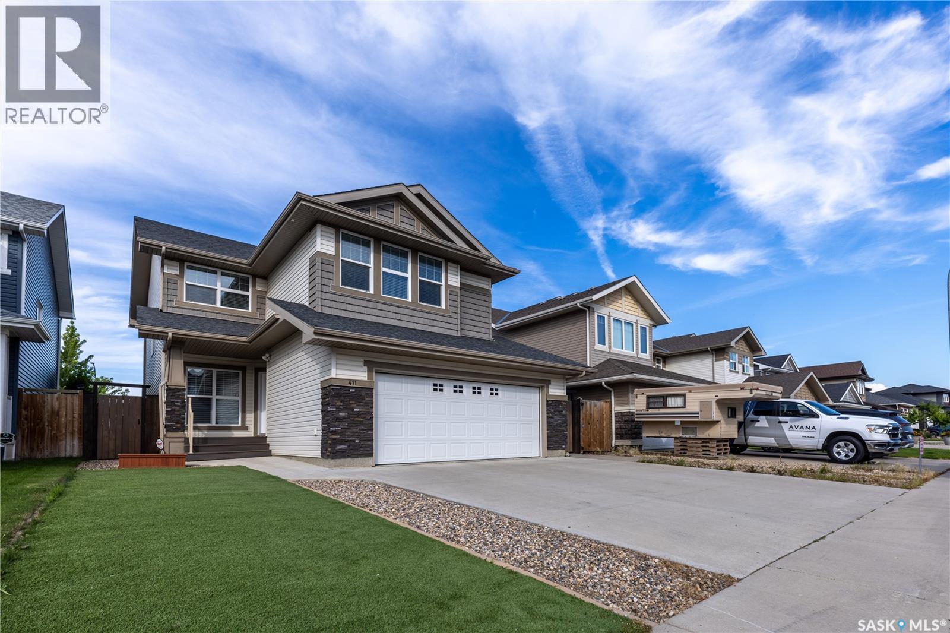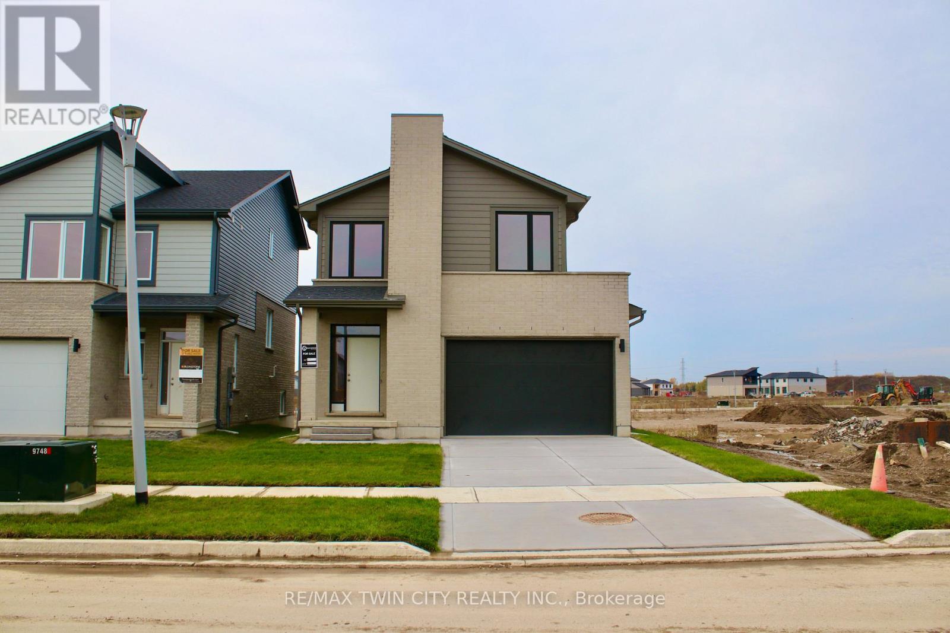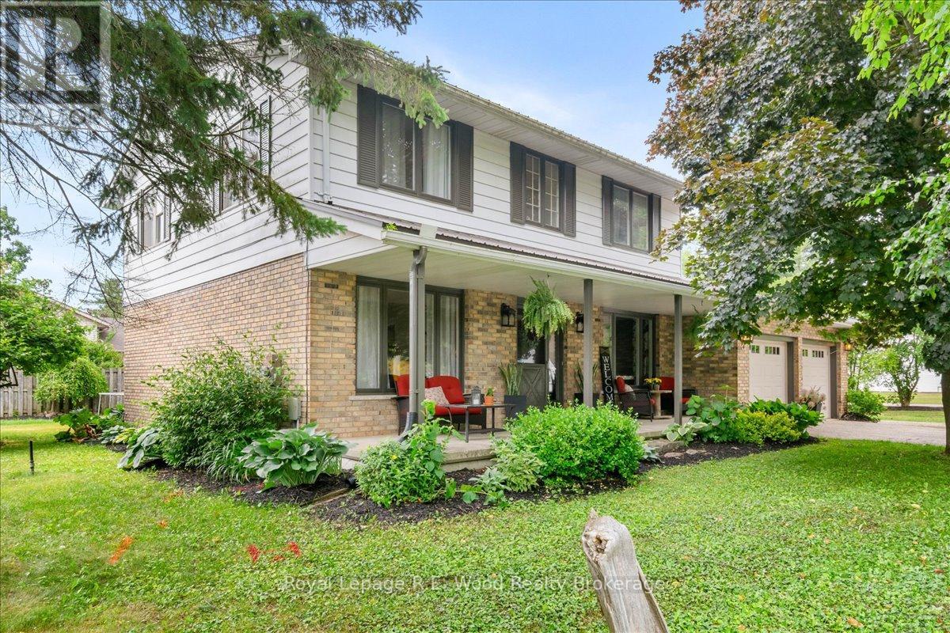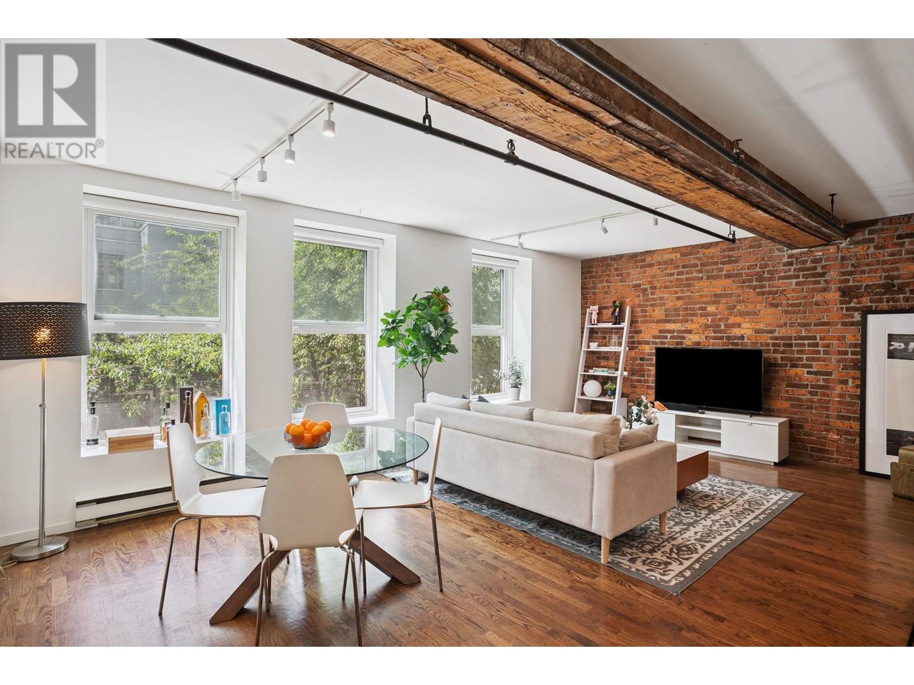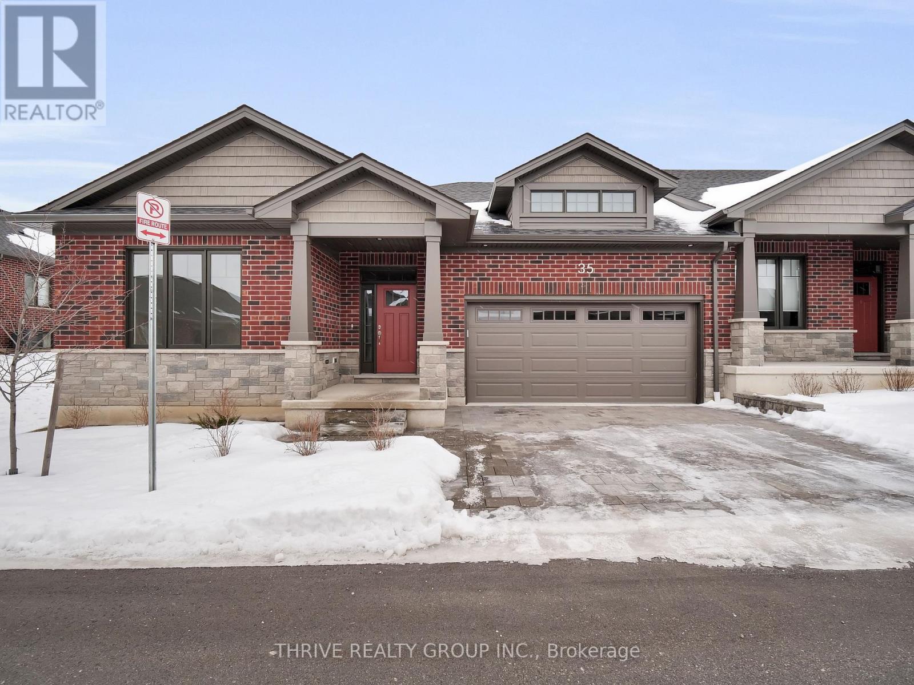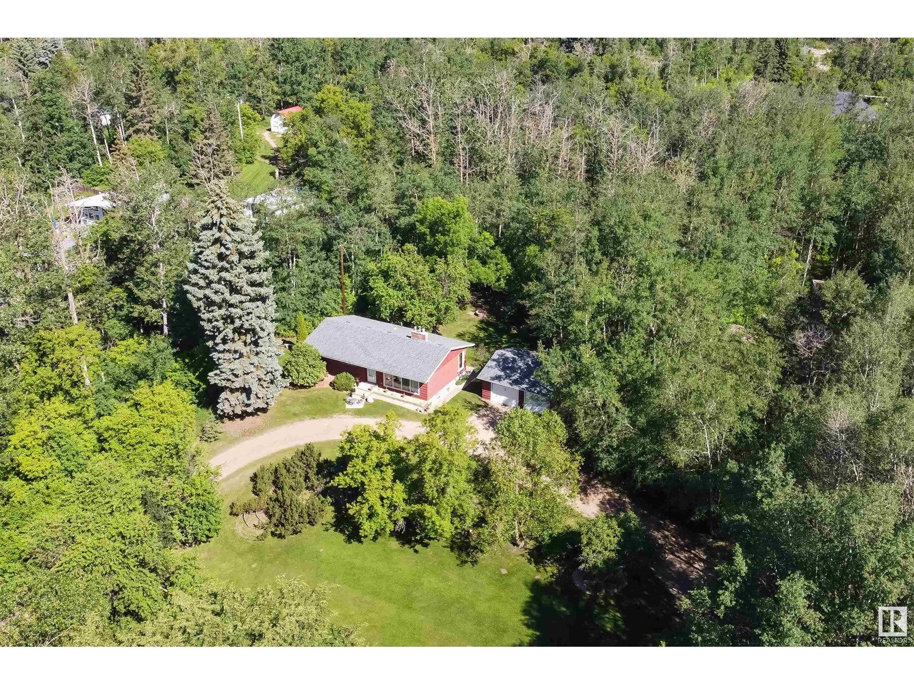31 Mackenzie John Crescent
Brighton, Ontario
This home is to-be-built. Photos are sample photos. Check out our model home for an example of the Builders fit and finish. Welcome to the Applewood model in Brighton Meadows! This home is fully finished up and down situated on a corner lot with 4 bdrms, 3 baths, approximately 1400 sq.ft on the main floor. Featuring a stunning custom kitchen with island, spacious great room, walk-out to back deck, primary bedroom with walk-in closet, 9 foot ceilings, upgraded flooring. These turn key homes come with an attached double car garage with inside entry and sodded yard plus 7 year Tarion New Home Warranty. Located less than 5 mins from Presqu'ile Provincial Park with sandy beaches, boat launch, downtown Brighton, 10 mins or less to 401. Customization is still possible. Diamond Homes offers single family detached homes with the option of walkout lower levels & oversized premiums lots. **EXTRAS** Development Directions - Main St south on Ontario St, right turn on Raglan, right into development on Clayton John (id:60626)
Royal LePage Proalliance Realty
411 Flynn Lane
Saskatoon, Saskatchewan
Open house Sat. 2nd/Sunday 3rd 2- 3:30 Welcome to this spacious and inviting family home crafted by Daytona Homes! With an impressive 2180 sq. ft. along with an oversized double garage and situated in the desirable Rosewood area and offering both comfort and functionality. Upon entering, you'll immediately appreciate the open den area, 2 pc powder room and boot area leading to the direct entry garage. Going further you will see the openness of the main floor with its hardwood, 9-foot high ceiling and upgraded features. The heart of the home is the generously sized chef-inspired kitchen with its two-tiered island, pantry with MDF shelving, soft close cabinets, granite counter tops, tile backsplash, stainless steel appliances, and built in microwave. Adjacent is the large living room with a natural gas fireplace. A dining area which leads to a composite boarded deck and a landscaped yard overlooking both elementary schools. On the second floor there is 4 BEDROOMS plus a welcoming BONUS room, offering endless possibilities for relaxation and entertainment. The primary bedroom has a vaulted ceiling, walk-in closet, soaker tub, separate shower plus his and her sinks. Upgraded features, a well-appointed 4-piece bath and a convenient laundry space. The basement was developed by Northridge Homes with a theater room designed for a ceiling mounted projector and surround sound wiring, 4 pc bath, bedroom, exercise area/second den, a finished storage area under stairs and a large utility room. The home has A/C, central vac, humidifier, air ex changer, built in speakers, and alarm system. Seller says sound insulated wall between furnace room and the theater room and basement ceiling. Triple pane windows, Hunter Douglas blinds, artificial turf in front yard with the large concrete drive and 24 ft double garage which is insulated and dry walled, covered entry deck with composite boards. Upgrades throughout the home were all done to match the Builders (Daytona Homes) show home. (id:60626)
Coldwell Banker Signature
2250 Southport Crescent
London South, Ontario
ELIGIBLE BUYERS MAY QUALIFY FOR AN INTEREST- FREE LOAN UP TO $100,000 FOR 10 YEARS TOWARD THEIR DOWNPAYMENT . CONDITIONS APPLY. READY TO MOVE IN -NEW CONSTRUCTION! This impressive home features 3 bedrooms, 2.5 baths, 1.5 car garage. Ironstone's Ironclad Pricing Guarantee ensures you get: 9 main floor ceilings Ceramic tile in foyer, kitchen, finished laundry & baths Engineered hardwood floors throughout the great room Carpet in main floor bedroom, stairs to upper floors, upper areas, upper hallway(s), & bedrooms Hard surface kitchen countertops Laminate countertops in powder & bathrooms with tiled shower or 3/4 acrylic shower in each ensuite Paved driveway, Visit our Sales Office/Model Homes at 674 Chelton Rd for viewings Saturdays and Sundays from 12 PM to 4 PM Pictures shown are of the model home. This house is ready to move in. (id:60626)
RE/MAX Twin City Realty Inc.
24 Norfolk Street
Norwich, Ontario
Tucked away on a quiet street in the scenic village of Otterville, this inviting 4-bedroom, 2-bathroom home offers comfort, character, and room to grow. The spacious family room with its cozy gas fireplace sets the stage for memorable gatherings, while the hardwood floors bring classic charm throughout. The partially finished basement, with a handy separate entry from the garage, presents an excellent opportunity to expand your living space or create a personalized retreat. With a few thoughtful updates, this home has the potential to truly shine. Outside, enjoy peaceful mornings on the large front porch or relax in the private, fenced backyard. An attached 2-car garage and additional storage shed provide plenty of space for all your needs. Set in a village known for its historic mill, scenic parkland, and charming waterfall, this home is your chance to enjoy small-town living with endless potential in a picturesque setting. Centrally located less than a half hour drive to Brantford, Tillsonburg, Woodstock & Simcoe. (id:60626)
Royal LePage R.e. Wood Realty Brokerage
201 Garden Avenue
Georgina, Ontario
Gorgeous Custom-Built 3+2 Bedroom Home | Oversized Lot | Prime North KeswickWelcome to this stunning custom-built 3+2 bedroom home, perfectly situated on a quiet streetin central North Keswick, just a short walk to the beautiful shores of Lake Simcoe with W/ASpectacular Private Beach!This perfect investment opportunity offers over 2,400 sq. ft. of functional living space,featuring two self-contained units with 3 bedrooms upstairs and 2 bedrooms downstairs idealfor extended family or rental income.Main Features:Bright, updated open-concept main floor, Large eat-in kitchen with modern finishesTwo full kitchens one on each level. Spacious bedrooms with natural lightRecent upgrades: Windows (2021), Front Door (2021), Patio Door (2021)Extras & Location Highlights:Steps to Lake Simcoe and private/public beachesClose to parks, trails, schools, and shoppingIncludes: 2 Fridges, 2 Stoves, 2 Range Hoods, All ELFsWhether youre looking to live by the lake, generate rental income, or enjoy multi-generational living, this property delivers exceptional value in one of Georgina's mostdesirable lakeside communities.Dont miss your chance to own a slice of waterfront living in beautiful Keswick! (id:60626)
Exp Realty
19 - 143 Elgin Street N
Cambridge, Ontario
Located in the prestigious Cambridge Vineyard Estates and surrounded by a forested backdrop, this former builder's model home offers over $60,000 in premium finishes and a striking stone and brick exterior. The main floor boasts 9 ceilings, light-toned hardwood flooring, and an open-concept layout that includes a custom accent fireplace wall, modern light fixtures, and a gourmet kitchen equipped with stainless steel appliances, quartz waterfall countertops, and custom cabinetry. The upper level includes a spacious primary bedroom with a walk-in closet and an upgraded ensuite featuring a glass shower, along with two additional generously sized bedrooms, a full shared bathroom, and the added convenience of second-floor laundry. Situated within walking distance to top-rated schools, parks, trails, shopping, and downtown Cambridge, this property also offers quick access to all major highways, making it an exceptional blend of luxury, functionality, and location. (id:60626)
RE/MAX Gold Realty Inc.
50 Setonstone Manor Se
Calgary, Alberta
*Priced to Sell – Home with Front-Attached Garage* This home in the Seton SE community sounds absolutely stunning! With its modern design, functional layout, and stylish finishes, it seems like the perfect blend of comfort and elegance. The upgraded kitchen must be a true highlight, especially for those who love to cook. The spacious 9-foot ceilings and flexible basement with a separate entrance are fantastic features that really make this property stand out. It’s clear this home offers both privacy and convenience, with the large bedrooms and luxurious ensuite bathrooms. The upstairs layout sounds like the perfect blend of comfort and functionality! The expansive primary bedroom, complete with a private 4-piece ensuite bathroom, must truly provide a peaceful retreat. Having a dedicated space to unwind after a busy day or start your day with a bit of serenity is such a luxury. The two additional generously sized bedrooms make this home ideal for families or guests, ensuring everyone has their own comfortable space. It’s great that these rooms create such a cozy and inviting atmosphere — perfect for relaxation or rest. The fact that this home is in close proximity to amenities like the Seton YMCA, movie theatres, restaurants, and grocery stores makes it even more appealing. Plus, the spaciousness with 5 bedrooms, 3.5 baths, with the fully developed basement make it perfect for a growing family or anyone who enjoys hosting. (id:60626)
Royal LePage Metro
203 150 Alexander Street
Vancouver, British Columbia
Gastown Historic conversion building is rarely available, situated in a clean, quiet pocket of Gastown, features prominent exposed brick, wood beams, hardwood throughout and custom storage and organization. A rare larger floorplan is easy on the mind, taking in the warm character and also spacious enough while two professionals can work from home. A sizeable patio over the court yard area is a calm space for fresh air. Main living off the kitchen is designed for full size furniture options while large enough to host friends and family before enjoying Vancouver's hottest restaurants & cafes at your doorstep (Di Beppe, Ask for Luigi, L'Abbatoir - 22nd in Canada) High income potential, no rental restrictions, Convenient storage locker on same floor. (id:60626)
Engel & Volkers Vancouver
235 Everwillow Close Sw
Calgary, Alberta
MULTIGENERATIONAL | 6 BEDROOMS | HOME OFFICE | PRICE REDUCEDLocated on a desirable corner lot in Evergreen, this 2,124 sq ft home offers rare flexibility with 6 BEDROOMS and 4 full bathrooms—ideal for multigenerational households or large families. On the main floor, a bedroom and full 3pc bath offer a STAIR-FREE OPTION for aging parents or guests, with easy access to the kitchen and living areas. Upstairs, four bright bedrooms and two full baths—including a spacious primary suite with walk-in-closet and 5-piece ensuite—provide privacy and space to unwind. A dedicated HOME OFFICE and cozy bonus nook add versatility for work, study, or play. The kitchen features classic oak cabinetry and stainless steel appliances, opening to a sunny breakfast area. Downstairs, the finished basement includes a RARE 6TH BEDROOM, convenient 3pc bath, and a rubber-floored space perfect for a home gym or creative studio. Enjoy summer evenings on the spacious backyard deck with gas hookup, or bring your RV through the oversized gate into the fully fenced yard. The attached double garage and large driveway offer plenty of parking and storage year-round. Steps from walking trails, top-rated schools, and Fish Creek Park, this home blends comfort, flexibility, and location in one of Calgary’s most family-friendly communities. (id:60626)
Royal LePage Benchmark
35 - 1080 Upperpoint Avenue
London, Ontario
The White Spruce, the largest model in the Whispering Pine condominiums, offers 1,741 sq. ft. of thoughtfully designed living space. This elegant three-bedroom home welcomes you with a grand foyer leading into a formal dining area and an open-concept great room, complete with a cozy gas fireplace. The kitchen, featuring an eat-in caf, flows seamlessly to the rear deckperfect for morning coffee or evening relaxation. The spacious primary suite boasts a luxurious ensuite and a walk-in closet, while two additional front bedrooms provide comfortable accommodations for family or guests. Located in sought-after west London, Whispering Pine is a vibrant, maintenance-free condominium community designed for active living. Surrounded by serene forest views and natural trails, residents enjoy easy access to nearby shopping, dining, entertainment, and essential services. This final phase presents an exceptional opportunity to experience luxury and convenience in one of London, Ontarios most desirable neighbourhoods. (id:60626)
Thrive Realty Group Inc.
1805 County Line 74
Waterford, Ontario
Move in ready raised bungalow with a Great 1350 square foot workshop already onsite. House is actually five bedrooms but one of the main floor three bedrooms accommodates the laundry room. Laundry could easily be changed back to the lower utility room. Large kitchen with decent sized eating area attached. Plus sized living room and dining area. Downstairs is a huge carpeted family room with a gas fireplace. Two more bedrooms also on lower level and the utility room which houses the nearly new gas furnace and owned gas hot water heater. A natural gas standby generator to run the entire house in case of a power failure also. There is a 20ft by 14ft attached garage complete with auto door opener. The 45 ft by 30 ft workshop has a gas furnace, is fully insulated with a 12ft by 12ft roll up door. A copy of Driveway Easement is on file. Great opportunity to get your country fix. Come and have a look!! (id:60626)
RE/MAX Erie Shores Realty Inc. Brokerage
#451 22559 Wye Rd
Rural Strathcona County, Alberta
PRIME LOCATION AND VALUE!!! This lovely bungalow is situated on 2.99 ACRES in Bailey's subdivision. Only 2 minutes from Sherwood Park!! Easy double access driveway to the property. Spacious and bright living room with hardwood floors and cozy brick-featured gas fireplace. Lovely kitchen with an open dining area. There are 3 bedrooms on the main plus a 4 piece bathroom. The FULLY FINISHED basement offers a Rec Room and utility/laundry room plus storage space. Double detached garage, 2000 gallon cistern and septic is tank and straight discharge. Beautifully treed walking trails and a MASSIVE BACKYARD with tons of room to enjoy the peace and tranquility. An amazing opportunity for those who want affordable acreage living and super close to town!!! Visit REALTOR® website for more information. (id:60626)
RE/MAX Elite


