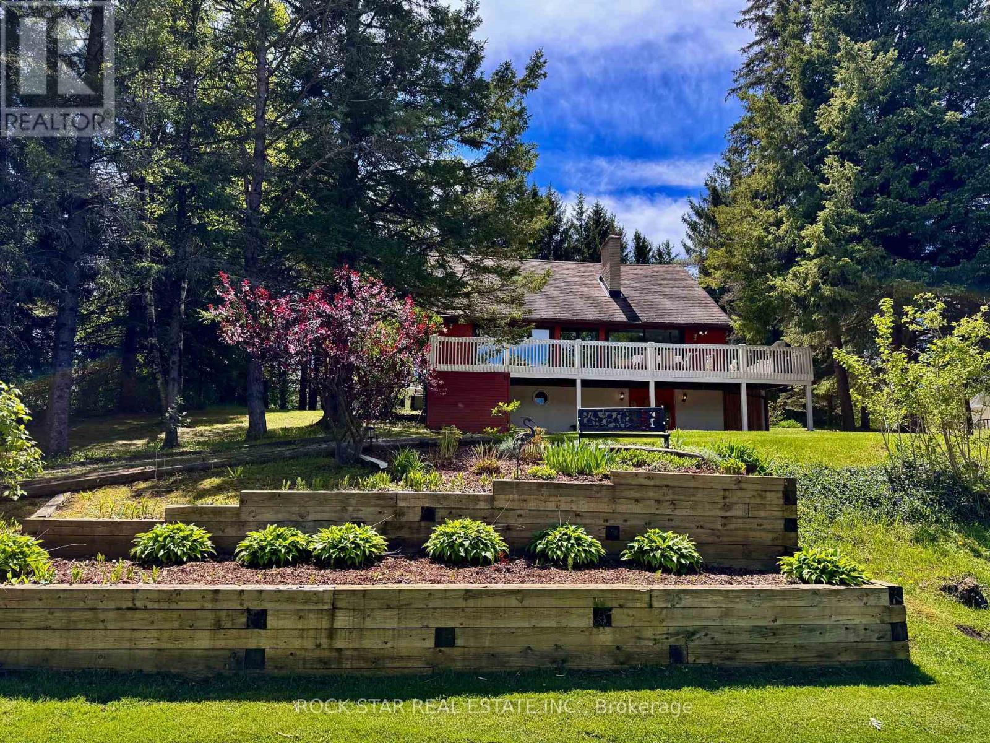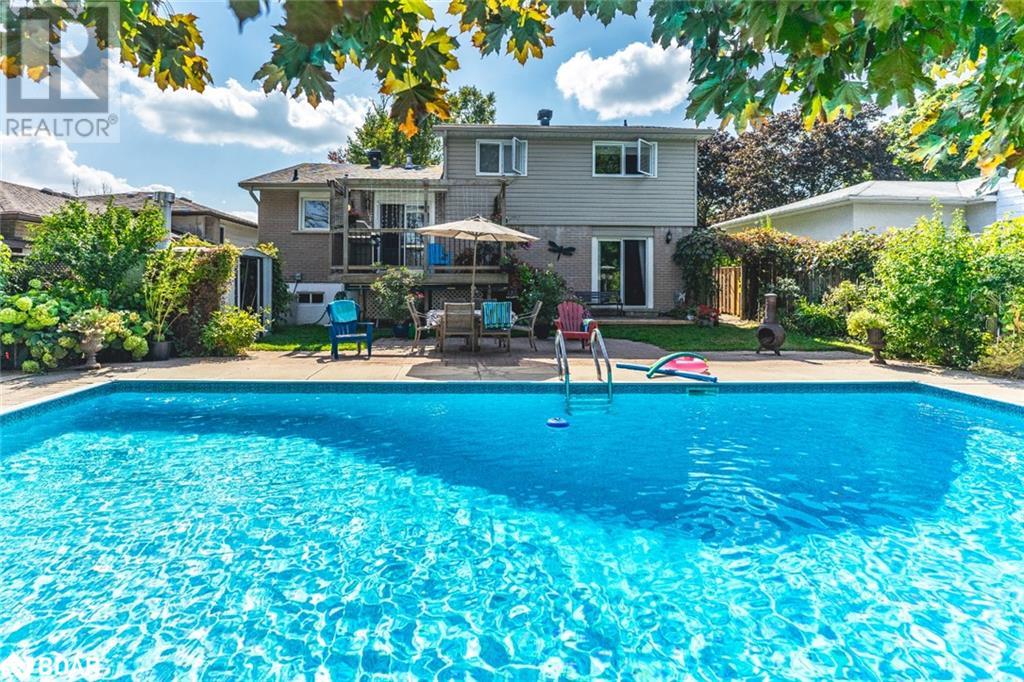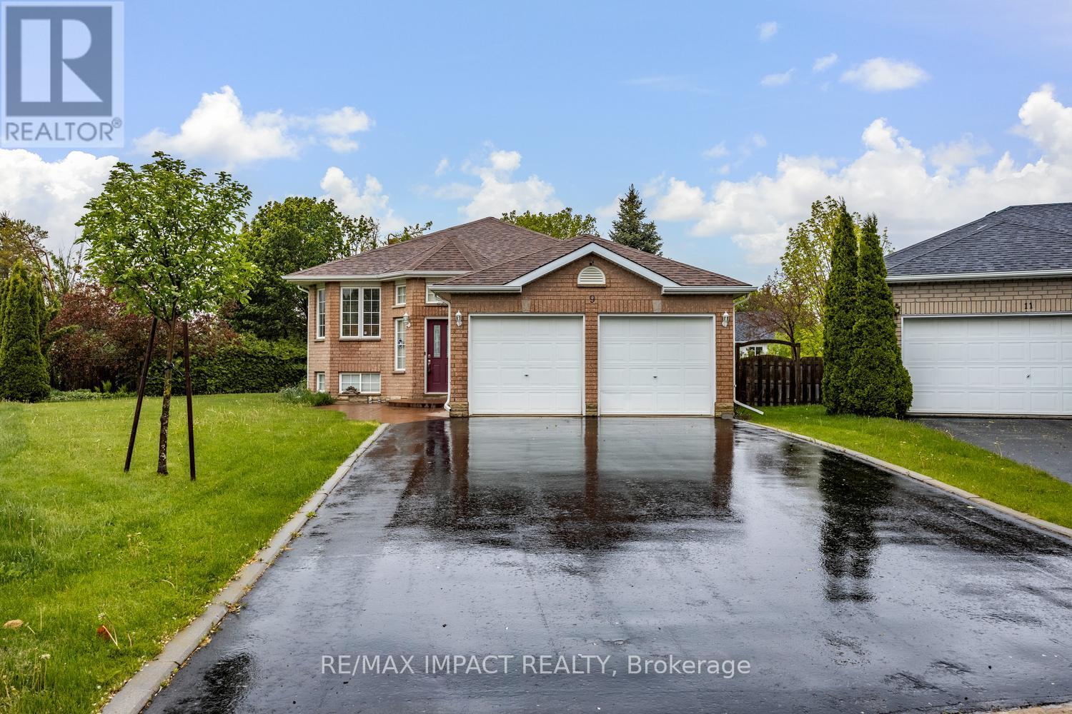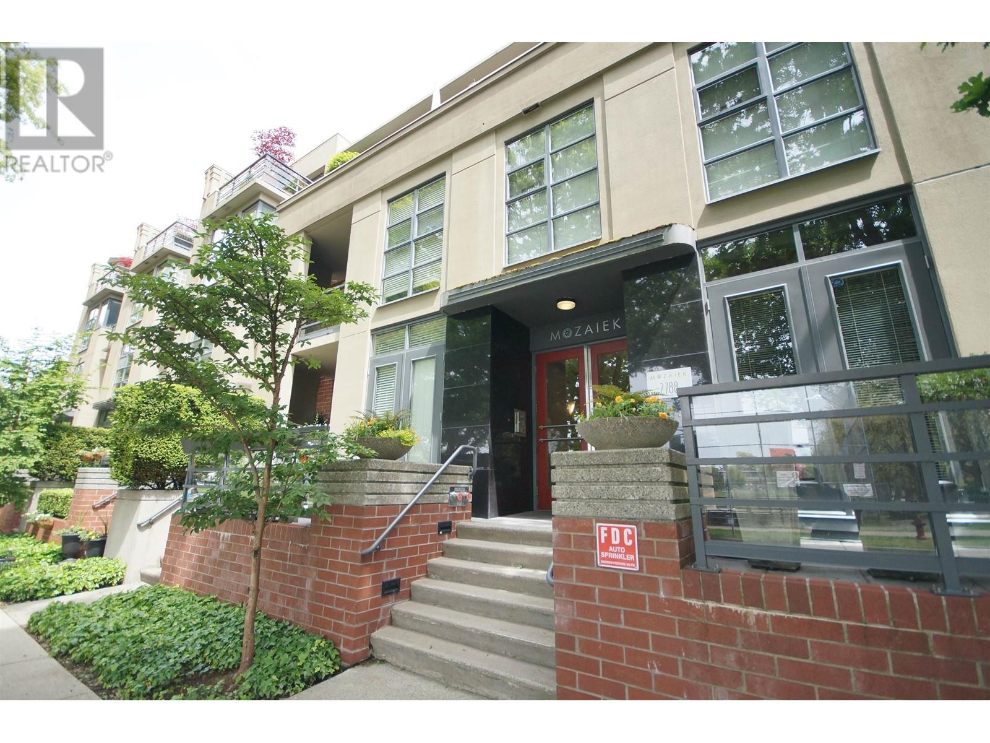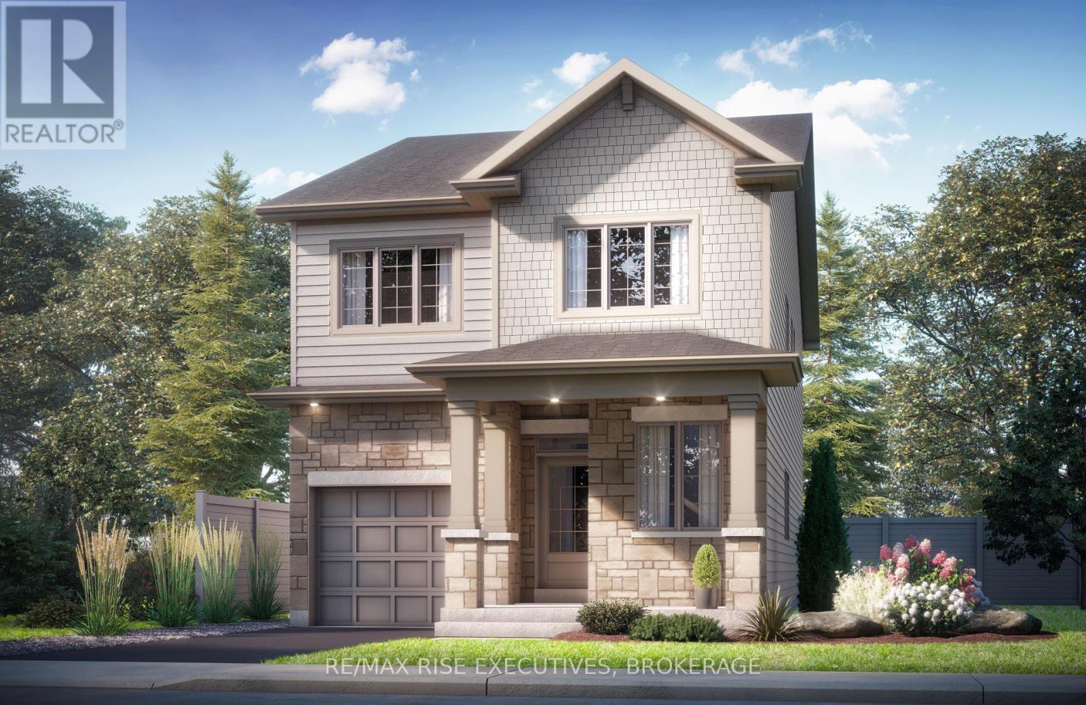126 Palace Street
Thorold, Ontario
Welcome to the Artisan Ridge model home. Enter through the exterior double doors to a large foyer and hallway. This leads to a large open-concept main floor with 9-foot ceilings and a chef's kitchen with quartz counters . This home features hardwood floors throughout the main floor, an oak staircase, and oak railings. On the second level, you will find 4 generously sized bedrooms, all connected to a bathroom. This property is minutes from major shopping centers, gyms, beautiful hiking trails, wineries, Brock University, and both Niagara College campuses. (id:60626)
Royal LePage NRC Realty
32 - 1156 King Road
Burlington, Ontario
Brand new bright individual commercial/ industrial condo unit, part of 50 unit industrial condominium. With front glass drive in shipping door, clear double-glazed aluminum frame windows, 22 fts clear height. Shell condition ready for your finishes. HVAC on roof, rough in for plumbing, zoning permits a wide range of uses. Lots of parking available, easy access to QEW, 403 & 407. Many amenities nearby. Building permit in hands by request. (id:60626)
Ipro Realty Ltd.
27 Cartier Crescent
Hamilton, Ontario
Welcome to 27 Cartier Crescent, a charming Hamilton Mountain residence nestled in the family-friendly Butler neighborhood. This spacious 4-level back-split home presents over 2100 of finished square feet, an excellent opportunity for those seeking comfort, versatility, and convenience.Highlights include: Freshly painted, sunny main floor featuring an inviting living room w/ hardwood, eat-in kitchen, and separate dining area—ideal for entertaining. Private lower level with large rec room, perfect for family movie nights. Upper level offers three spacious bedrooms and a full bathroom—an ideal layout for growing families. Finished lower level/den, offering flexible space for a home office, hobby room, or gym. attached garage and double-wide driveway, comfortably accommodating up to 4 vehicles.Well-maintained brick exterior and quiet cul-de-sac location, ensuring a safe, serene environment. Prime Hamilton Mountain location – walking distance to T.B, McQuesten Park, Terryberry Library, YMCA, schools, transit, and quick routes to Lime Ridge Mall and major highways . Close proximity to quality schools and peaceful green spaces adds family appeal, while everyday conveniences are just minutes away. (id:60626)
RE/MAX Escarpment Realty Inc.
158 Watts Drive
Lucan Biddulph, Ontario
OLDE CLOVER VILLAGE PHASE 5 in Lucan: Executive sized lots situated on a quiet crescent. The STONEGATE model offers 1341 sq ft with 2 bedrooms and 2 bathrooms. Special features include large double garage, hardwood flooring, spacious kitchen with large centre island, quartz or granite tops, 9 ft ceilings, luxury 3 pc ensuite with glass shower, electric fireplace, main floor laundry and large covered front porch. Also offered in a larger 3 bedroom model! Lots of opportunity for customization. Enjoy a country sized covered front porch and the peace and quiet of small town living but just a short drive to the big city. Full package of plan and lot options available. Completed model home located at 125 Watts Drive available for private or weekend viewing. AUGUST SPECIAL BONUS: 5 pc appliance package valued at $8500. Included in all homes purchased between August 1st and September 1st. See listing agent for details. (id:60626)
Nu-Vista Premiere Realty Inc.
8 Pine River Crescent
Mulmur, Ontario
Welcome to Mulmur's best kept secret. This 3-bed, 2-bath home offers a unique ski-in/ski-out lifestyle, within a lively outdoor community. Residents enjoy a variety of sports courts (tennis, basketball, pickleball, and baseball), hiking trails, and access to ponds, rivers for tubing, and a communal firepit for year round late night bonfires. The pond even doubles as a hockey rink during the winter. The home features a kitchen that over looks the dining room with easy access to a large deck for indoor/outdoor dining. The main floor features floor to ceiling windows with a dedicated sunroom that leads out to the back deck. The third bedroom and a two piece washroom are also on the main floor. The primary bedroom is on the upper level, at the end of the loft beside a 4-piece bathroom. The second bedroom is also on the second floor. Both washrooms are newly updated. Wrap around decks allow for sunshine from sunrise to sunset. Backing onto an open field creates a quiet sense of tranquility. During winter just ski down the road and you will find yourself at the bottom of the Private Mansfield Ski Lift. If you don't feel like skiing one day, take a dedicated staircase out of Pine River, straight to the Private Mansfield Ski Club Chalet for some lunch or just a drink. Directly across Airport road is Mansfield Outdoor Centre which provides many activities for kids and adults such as camps and snow shoeing. Alliston is just a short drive away for all your shopping needs. Easy access to Collingwood and Wasaga Beach straight up Airport road. This home is perfect for those who love an active, nature-filled lifestyle! (id:60626)
Rock Star Real Estate Inc.
33 Porter Crescent
Barrie, Ontario
EXTENSIVELY UPDATED HOME WITH A HEATED POOL ON A QUIET CRESCENT, SHOWCASING TRUE PRIDE OF OWNERSHIP! Loaded with extensive updates and showcasing outstanding pride of ownership, this beautifully maintained east-end home offers worry-free living at its finest! Complete records and receipts are available for all significant improvements, providing buyers with confidence and peace of mind. Ideally located on a quiet crescent near Georgian College, RVH, Eastview Arena, and all daily essentials, this property impresses with its updated front walkway, newer insulated garage door (2021), covered front porch, and meticulously kept landscaping. The 50 x 114 ft lot offers a backyard oasis with a heated inground pool boasting a newer heater, pump, liner, solar blanket, and safety cover. Inside, enjoy a freshly painted interior featuring hardwood floors throughout the main living and dining areas and all bedrooms, along with updated flooring in the kitchen, powder room, upper-level bathroom, and basement. The stunning chef's kitchen features white cabinetry, luxury vinyl flooring, quartz counters, and newer stainless steel appliances, while a double-sided Napoleon gas fireplace creates a cozy yet elegant dining experience. Modernized bathrooms, professionally updated electrical, upgraded attic insulation (R50), insulated crawlspace (R24), replaced soffits, gable vents, eavestroughs, and downspouts all contribute to this home's pristine condition. Additional upgrades include a water softener and reverse osmosis system (2019), furnace (2015), shingles (2021), updated patio and front doors, and several newer windows. Cared for by only two owners, this home is truly a standout, offering unmatched quality, extensive updates, and pride of ownership inside and out! (id:60626)
RE/MAX Hallmark Peggy Hill Group Realty Brokerage
206 Sunrise Common
Cochrane, Alberta
** OPEN HOUSE, Sunday July 27th 11am-1pm ** Welcome to 206 Sunrise Common, a stunning property built in 2021 offering over 2,800 sq ft of fully developed luxurious living space. This home boasts a heated garage, and a beautifully tiered backyard with a retaining wall, backing onto a future walking path and green space for added privacy and enjoyment.Step inside to discover high ceilings and triple-pane windows on the main floor, complete with elegant 8 ft doors, including a sliding door that opens to the backyard. The fully finished basement, with a separate entrance, features a wet bar, a four-piece bath, a bedroom, a family room, ample storage, and a room currently set up as a gym space.Upstairs, you’ll find the convenience of a laundry area, and the master suite is a true retreat with its vaulted ceiling and mountain views. The bonus room also features a vaulted ceiling, adding to the spacious feel of the home.Built by Avi, this home comes with extra stone detailing on the front for enhanced curb appeal. The main floor includes an office/flex space and a walkthrough pantry that connects the garage to the kitchen. Culinary enthusiasts will appreciate the gas range, built-in microwave in the island, quartz countertops, and the large island , all perfect for entertaining.Enjoy cozy evenings by the gas fireplace, which features a stunning floor-to-ceiling stone finish. Don’t miss this exceptional opportunity to own a home that perfectly blends comfort, style, and functionality.Located close to the Ranchview K-8 school, St. Tims 8-12 high school, shopping, walking paths , parks. Sunset is a family friendly neighborhood. Book your showing today! (id:60626)
Cir Realty
105 Sandpiper Point
Chestermere, Alberta
Welcome to your stunning new home boasting over 3300 square feet of meticulously maintained and thoughtfully developed living space. From the moment you arrive, you'll notice the upgraded features like the "Hardie Board" siding, composite front porch and beautifully manicured NO maintenance landscaping! The oversized garage is insulated and drywalled, providing both practicality and comfort all year round. As you step inside, you are greeted by a large foyer and french doors leading to a flex room currently being used as an office space. The open concept main floor features a gorgeous kitchen complete with granite countertops, upgraded appliances and a walk through pantry perfect for both everyday living and entertaining. An expansive great room with a gas fireplace, spacious dining room and main floor laundry room complete the main level. Upstairs you'll find 3 generously sized bedrooms + the primary suite with a 5 piece ensuite. The massive bonus room features a second fireplace and is perfect for family gatherings or a cozy movie night. The professionally developed basement offers even more living space, featuring a huge fifth bedroom, a beautiful wet bar with a beverage fridge and dishwasher, and ample room for hosting family and friends. If that's not enough, the private backyard features a huge two tiered composite deck, luxurious hot tub and NO maintenance landscaping! Located just steps from a park/playground and a short distance to schools and all other amenities, don't miss your opportunity to make this gorgeous home yours! (id:60626)
RE/MAX Irealty Innovations
9 Samuel Place
Kawartha Lakes, Ontario
Stunning All-Brick Bungalow With Over 3,000 Sq Ft Of Finished Luxury, Tucked Into A Private, Irrigated Pie-Shaped Lot In One Of Lindsays Most Coveted Courts. This Meticulously Maintained 3+2 Bedroom, 3 Bathroom Home Delivers Impeccable Curb Appeal With A Stamped Concrete Walkway, No Sidewalk, A Double Car Garage, And Parking For Six. Anchored By Towering Cedars, This Premium Lot Offers Rare Privacy And Serenity Right In The Heart Of Town. Step Inside To A Sun-Drenched Main Level Featuring Rich Hardwood Floors (2022), Timeless Crown Molding, And A Seamless Flow That Blends Comfort With Elegance. The Showstopper? A Spectacular Custom Kitchen Designed For Those Who Appreciate The Finest Finishes. Granite Counters, Massive Amount Of Storage, Premium Cabinetry, And Sleek Stainless Steel Appliances Come Together To Create A Culinary Masterpiece.The Spacious Primary Suite Offers A Private Retreat With A Beautiful 4-Piece Ensuite, While Main Floor Laundry With Direct Garage Access Adds Everyday Convenience. Two Walkouts Lead To A Gorgeous Two-Tiered Deck Perfect For Entertaining Or Quiet Outdoor Moments. Downstairs, A Fully Finished Basement Expands The Living Space With Two Additional Bedrooms, A Full Bath, And A Massive Rec Room, An Ideal Setup For An In-Law Suite, Guest Quarters, Or Income Potential. Basements Also Features, Workshops, Cold Cellar, Massive Storage Area. Notable Updates Include: Furnace (2020), A/C (2021), Shingles (2017), Garage Doors (2017), Driveway Sealing (2023), Water Softener (2017), And Hot Water Tank (2017).This Home Is More Than Move-In Ready. Its A Statement Of Pride, Privacy, And Possibility. Don't Miss Your Chance To Own One Of Lindsays Most Exceptional Properties. (id:60626)
RE/MAX Impact Realty
407 2788 Vine Street
Vancouver, British Columbia
Mozaiek, conveniently located in the Arbutus Walk Community right across the Connaught Park! This RARE penthouse 1-bedroom + den is located in a well-maintained CONCRETE building built by Concert Properties. Featuring 9-foot ceiling, hardwood floors, granite countertops, S/S appliances and gas fireplace. The spacious living area features a double French doors that opens onto the balcony! Walking distance to shopping, restaurants, and the future Arbutus Skytrain Station. 1 parking and 1 storage locker included. (id:60626)
Sunstar Realty Ltd.
867 Augusta Drive
Kingston, Ontario
Introducing the Chelsea by CaraCo, a Cataraqui Series home, in Trails Edge. This brand-new floor plan offers 2,050 sq/ft, 4 bedrooms + den and 2.5 baths. This open-concept design features 9ft wall height on the main floor plus ceramic tile, hardwood flooring and gas fireplace. The kitchen features quartz countertops, a large centre island, pot lighting, a built-in microwave, and a walk-in corner pantry. Upstairs features 4 bedrooms, including the primary bedroom with large walk-in closet and a 3-piece ensuite bathroom with tiled shower. Additional highlights include quartz countertops in all bathrooms, second floor laundry, room, high-efficiency furnace, HRV system, and a basement with 9ft wall height and bathroom rough-in ready for future development. Make this home your own with a $10,000 Design Centre Bonus! Ideally located in popular Trails Edge, close to parks, a splash pad, and with easy access to all west end amenities. (id:60626)
RE/MAX Rise Executives
502495 Grey Road 1
Georgian Bluffs, Ontario
LOCATION! ! WOW! WATERVIEW ! 4 SEASON Cedar Log Home ! Welcome to this Exceptional Opportunity In The Hidden Gem Community Located 5 mins from Wiarton. This is a turn key home ! A RARE FIND! Stunning generous 3 + 1 bedrooms offers a warm and cozy feeling with an open concept kitchen and dining area. An Oversized Living Room With Fireplace For Large Gatherings. The large windows that flood the space with natural light, showcasing the beautiful water views of the Georgian Bay. Unwind with amazing sunrises and breathtaking sunsets views. Metal steel roof, internet is FREE! Parking is available both along the lower driveways where you can park 6 cars and at the top driveway where you can park 8 cars. Landscaped yard is ideal for gardening, play, campfires, or enjoying the tranquility of nature. Access to your own boat slip. Enjoy the convenience of local shops, restaurants, and recreational activities. Located just minutes from Wiarton Airport, Wiarton Golf Course, 20 mins to Sauble Beach, 45 mins to Tobermory and close to the Bruce Trails for the nature lovers and outdoor enthusiasts. Don't miss your chance to own this slice of paradise with views of Georgian Bay! This could be your dream retreat! (id:60626)
Ipro Realty Ltd.





