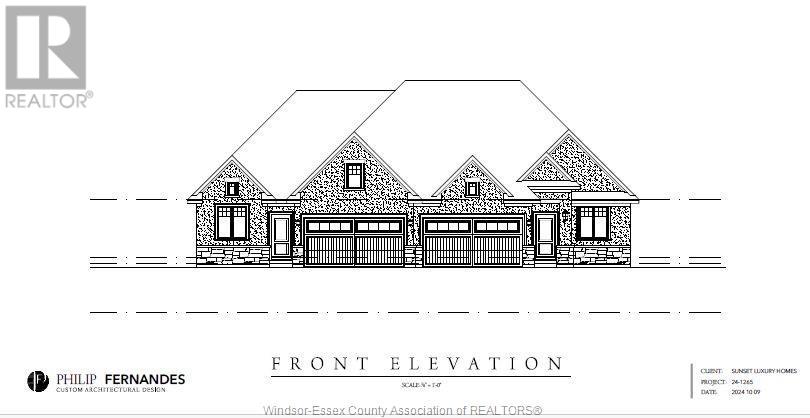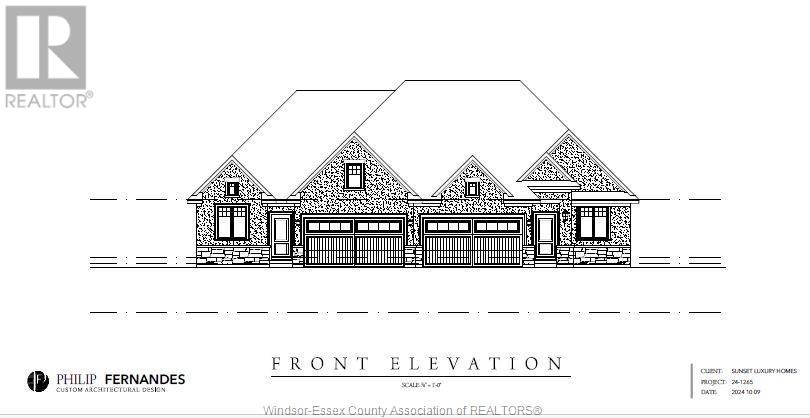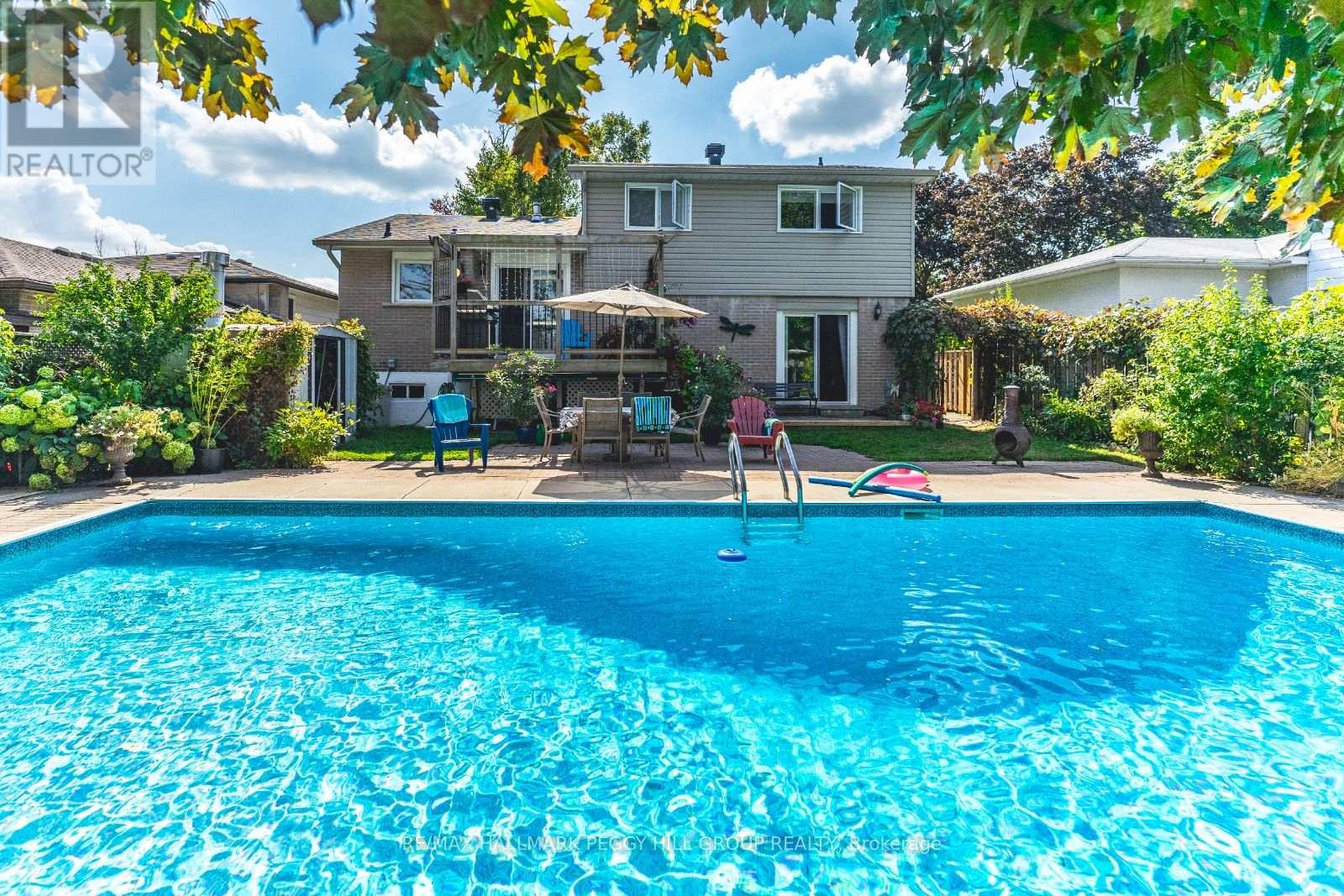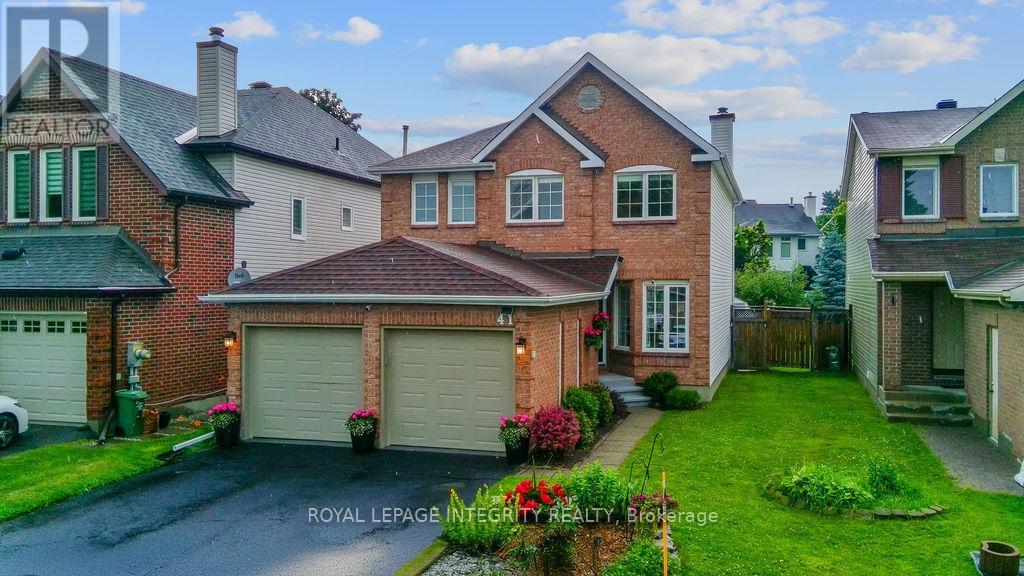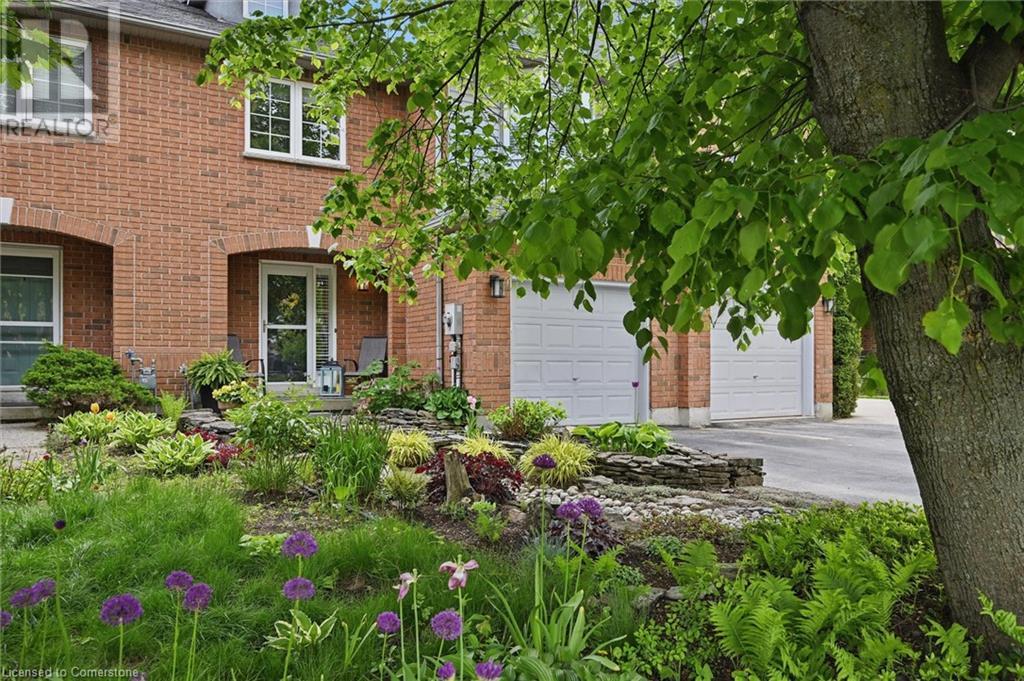45 Royston Grove Nw
Calgary, Alberta
Welcome to 45 Royston Grove NW—a refined and future-ready Gabriel model from Homes by Avi, tucked into the amenity-rich community of ROCKLAND PARK. This 2,037 sq ft two-storey home isn’t just thoughtfully designed—it’s built to elevate your everyday. With a rear deck accessed through a THREE-PANEL SLIDING PATIO DOOR, a WALK-THROUGH PANTRY from the mudroom, and a POCKET OFFICE perfectly placed upstairs, this layout anticipates the rhythm of real life.The kitchen is a standout, anchored by 42" upper cabinets, quartz countertops, a GAS COOKTOP, and BUILT-IN WALL OVEN AND MICROWAVE. It opens effortlessly to a sunlit dining area and a great room warmed by an electric fireplace. Upstairs, the spacious and private main bedroom features a luxurious ensuite with a TILED GLASS SHOWER, SOAKER TUB, AND DOUBLE VANITY. Two additional bedrooms, a full bathroom, a versatile bonus room, laundry area, and that clever pocket office make the upper floor both functional and flexible.What truly sets this home apart is what’s behind the walls: a 200-amp electrical panel, solar conduit rough-in from attic to mechanical room, EV charger rough-in, and Build Green registration. The home also includes 9’ ceilings on both the main floor and basement, James Hardie siding, and a rain barrel for eco-conscious living. With a gas line already roughed-in for your BBQ, your backyard is one step closer to summer-ready.Located in Rockland Park, a northwest Calgary community that blends nature, wellness, and connection, you’ll have access to one of THE CITY’S MOST IMPRESSIVE PRIVATE RESIDENT FACILITIES—complete with an outdoor pool, hot tub, fitness spaces, skating rink, and clubhouse. Winding trails, parks, and future schools and shops make this a smart move for families, lifestyle seekers, and investors alike.Possession is estimated for August, and while the home is still under construction, the opportunity to step into something exceptional is already here. Get in touch for floorplans, finish deta ils, and a tour of the Rockland Park experience—you’ll want to see what’s taking shape.PLEASE NOTE: Photos are of a finished Showhome of the same model – fit and finish may differ on finished spec home. Interior selections and floorplans shown in photos. (id:60626)
Cir Realty
82 Summerfeldt Drive
Thode, Saskatchewan
Welcome to your year-round waterfront retreat in the village of Thode on Blackstrap Lake, just 25 minutes from Saskatoon! This beautifully renovated walkout bungalow was originally built in 1972 and extensively upgraded in 2002, including a full roof replacement (singles since replaced in 2024), new plumbing and electrical, double attached garage and a spacious addition with ICF foundation. Inside, you’ll find 13’ vaulted ceilings, a full wall of windows with unobstructed lake views, hardwood flooring, and an open-concept layout with a gas fireplace, dining area, and a kitchen featuring quartz countertops, stainless steel appliances (induction oven), tile backsplash, a double undermount sink, and an eat-up island with central vac kickplate. The main floor has two bedrooms, including a stunning primary suite with lake views and vaulted ceilings, a walk-in closet, 3-piece ensuite, and direct access to a large deck with hot tub, natural gas BBQ hookup and lots of room to share a meal, enjoy your morning coffee or just relax and enjoy the beautiful lake views. An office completes the main level (with lake views!) that could easily be converted into a fifth bedroom by reversing one closet from the other bedroom, making this a great family home. The lower level offers two more bedrooms (one doubling as a family room), a partially finished rec space that could be used as a home theatre, games area, or suite conversion. Off the back you'll find a beautifully landscaped yard with mature trees, perennials, and your own private beach! This is a rare opportunity to own a move-in-ready lakefront home with beautiful lake views and year-round appeal with quick access to Saskatoon. Contact your Realtor® today to book a private showing! (id:60626)
Exp Realty
95 Mulberry Court
Amherstburg, Ontario
Welcome to Mulberry Court, a small, quiet, cul-de-sac lot on its own with no through traffic, conveniently located to all that Amherstburg has to offer. 1550 sq. ft. Stone and stucco Ranch, freehold townhome. Quality construction by SLH Builders. Features include, Engineered hardwood throughout, tile in wet areas, 9'ceilings with step up boxes, granite or quartz countertops, generous allowances, gas FP, large covered rear porch, concrete drive, HRV, glass shower Ensuite, walk-in, finished double garage, full basement, and much more. Contact LBO for all the additional info, other lots available, other sizes and plans, more. (id:60626)
Bob Pedler Real Estate Limited
91 Mulberry Court
Amherstburg, Ontario
Welcome to Mulberry Court, a small, quiet, cul-de-sac lot on its own with no through traffic, conveniently located for all that Amherstburg has to offer. 1550 sq. ft. Stone and stucco Ranch, freehold townhome. Quality construction by SLH Builders. Features include, Engineered hardwood throughout, tile in wet areas, 9'ceilings with step up boxes, granite or quartz countertops, generous allowances, gas FP, large covered rear porch, concrete drive, HRV, glass shower Ensuite, walk-in, finished double garage, full basement, and much more. Contact LBO for all the additional info, other lots available, other sizes and plans, more options etc. (id:60626)
Bob Pedler Real Estate Limited
33 Porter Crescent
Barrie, Ontario
EXTENSIVELY UPDATED HOME WITH A HEATED POOL ON A QUIET CRESCENT, SHOWCASING TRUE PRIDE OF OWNERSHIP! Loaded with extensive updates and showcasing outstanding pride of ownership, this beautifully maintained east-end home offers worry-free living at its finest! Complete records and receipts are available for all significant improvements, providing buyers with confidence and peace of mind. Ideally located on a quiet crescent near Georgian College, RVH, Eastview Arena, and all daily essentials, this property impresses with its updated front walkway, newer insulated garage door (2021), covered front porch, and meticulously kept landscaping. The 50 x 114 ft lot offers a backyard oasis with a heated inground pool boasting a newer heater, pump, liner, solar blanket, and safety cover. Inside, enjoy a freshly painted interior featuring hardwood floors throughout the main living and dining areas and all bedrooms, along with updated flooring in the kitchen, powder room, upper-level bathroom, and basement. The stunning chef's kitchen features white cabinetry, luxury vinyl flooring, quartz counters, and newer stainless steel appliances, while a double-sided Napoleon gas fireplace creates a cozy yet elegant dining experience. Modernized bathrooms, professionally updated electrical, upgraded attic insulation (R50), insulated crawlspace (R24), replaced soffits, gable vents, eavestroughs, and downspouts all contribute to this home's pristine condition. Additional upgrades include a water softener and reverse osmosis system (2019), furnace (2015), shingles (2021), updated patio and front doors, and several newer windows. Cared for by only two owners, this home is truly a standout, offering unmatched quality, extensive updates, and pride of ownership inside and out! (id:60626)
RE/MAX Hallmark Peggy Hill Group Realty
41 Beacon Way
Ottawa, Ontario
Experience the Best of Morgan's Grant Living! Imagine a lifestyle where convenience meets comfort; that's what awaits you in this stunning 4-bedroom, 2.5-bathroom home in Morgan's Grant. Every detail has been thoughtfully updated, from the contemporary kitchen and sleek new main floor flooring to the cozy new carpeting on the second floor and in the spacious, finished basement. Step outside and embrace your private retreat! Summer fun is guaranteed with your very own above-ground pool, complemented by a large deck perfect for entertaining and a handy shed for all your outdoor gear. But the true value lies in the unparalleled location. Picture morning strolls to the Richcraft Recreation Complex, evening bike rides on the South Highlands Trails, and easy access to excellent schools, local parks, a variety of restaurants, and the core of Kanata's high-tech employment hub. This isn't just a house; it's an opportunity to embrace a vibrant and convenient family lifestyle. In the Earl of March School zone! Your search ends here! (id:60626)
Royal LePage Integrity Realty
11 Briscoe Crescent
Strathroy-Caradoc, Ontario
YOU'RE GOING TO LOVE THIS ONE. Welcome to 11 Briscoe Crescent a very desirable quiet crescent in the north end of town. This fully finished Dwyer built bungalow offering 2+2 bedrooms, 3 full baths and 2746 ft of luxurious finished living space could be just the one you have been looking for. This fabulous home has loads of upgrades that redefine elegance, from the 8-foot doors to the vaulted ceilings, modern accent walls and the natural light from the oversized windows with transoms. The open concept main level showcases a custom gourmet kitchen complete with an oversized island, quartz countertops, a coffee bar, and a pantry area, making it both stylish and functional. The dining area is spacious enough for a large table, while the great room is perfect for entertaining, featuring vaulted ceilings, a modern electric fireplace and patio door access to the backyard and covered patio. The primary bedroom includes a vaulted ceiling, a cool accent wall, and a five-piece en-suite with double sinks, a custom glass shower, a soaker tub, and a walk-in closet. You'll also find a spacious second bedroom /office, a full four-piece bath, and convenient laundry facilities on the main floor. The lower level reveals a large family room, two generously sized bedrooms, and another four-piece bath, along with plenty of storage space. Outside, the fenced backyard boasts a spacious patio, perfect for relaxing or entertaining. Additional features include a double car garage and five appliances included making this home move in ready and a great value. Conveniently located near the 402, excellent schools, the Gemini arena, the scenic Rotary walking trail and many great amenities that Strathroy has to offer this home is ideal for anyone seeking modern comfort, luxury and convenience. Don't miss the chance to view and own this gorgeous home! (id:60626)
Century 21 Red Ribbon Rty2000
303 Muirfield Crescent
Lyalta, Alberta
Welcome to this stunning 5-bedroom walkout bungalow with over 3000 sq ft of living space and oversized triple garage! Nestled along the scenic canal, this home offers an open-concept design that is both spacious and inviting. As you step inside, you'll immediately be captivated by the abundant natural light filtering through the oversized windows, framing the beautiful view. You will also notice 10 ft ceilings and vinyl plank throughout. There is a huge walk in closet at the front entrance and lockers as you come in from the garage. The open concept layout effortlessly combines the living, dining, and kitchen areas. The heart of the home is the living with room with a beautiful fireplace. The kitchen boasts stainless appliances, sleek cabinetry extending to the ceiling, an extended island and a massive pantry. Whether you're hosting a dinner party or simply enjoying a quiet evening in, this space caters to every culinary need. The primary bedroom features a huge five piece ensuite bathroom complete with modern fixtures, a spa-like bathtub, a massive shower plus a walk in closet with custom built ins. Two additional bedrooms on this level are generously sized and there is also a second full bath and laundry room. The walkout basement is fully finished with two large bedrooms, full bath, wet bar and a large rec room. There is also a flex space that would be perfect for your home theatre or playroom or office. One of the best features of this home is the oversized triple attached garage, providing ample space for vehicles, storage, and even a workshop area. Lakes of Muirfield is a golf course community close to amenities and great access to Strathmore, Chestermere and Calgary. (id:60626)
Royal LePage Benchmark
2429 Overton Drive
Burlington, Ontario
Looking for a thoroughly updated home in a great family neighbourhood? Want to be in a great school district, close to shopping, and easy access to transportation? This four level backsplit could be just the ticket. So many updates we know we will miss a few. Enjoy the recent kitchen with quartz counters, subway tile backsplash, stainless steel appliances and easy access to the back yard. Two updated bathrooms make that morning schedule a breeze. A family room and a rec room so the kids can play and the adults can enjoy a quiet evening by the fire. And, tucked away on the lower level is a private office for those who work or play games at home. Don't worry about windows and entry doors, they have all been looked after! Double drive means you won't need to shuffle vehicles on those cold mornings. Thinking of making this into a two unit home? The separate entrance makes this a breeze. This one won't last long. (id:60626)
Realty World Legacy
67 Robinson Lane
London North, Ontario
Welcome to 67 Robinson Lane, nestled in the heart of Stoneybrook one of London's most mature and sought-after neighbourhoods. This beautifully updated and modern two-storey home offers over 3,100 sq. ft. of luxurious living space. Step into the spacious foyer and into a sunlit formal living room featuring two skylights that highlight the homes sleek, contemporary architecture. Rich hardwood floors flow seamlessly into the formal dining area and lead you to the custom kitchen, complete with shaker cabinetry, quartz countertops, and views of the private, wooded backyard perfect for entertaining on the expansive deck. Just off the kitchen is a cozy family room, anchored by a striking stone, wood-burning fireplace an ideal spot to relax and unwind. Upstairs, the oversized primary suite is a true retreat, boasting a spa-like ensuite with a custom double vanity, relaxing jacuzzi tub, and separate tiled shower. Two additional generously sized bedrooms and a full 4-piece bath complete the second level. The fully finished lower level adds even more living space, ideal for a home theatre, games room, or both and features a custom wet bar with a wine fridge, perfect for entertaining guests in style. Don't miss this incredible opportunity to own a modern family home in one of London's most desirable communities this one wont last! (id:60626)
Royal LePage Triland Realty
62 Valridge Drive
Ancaster, Ontario
Prime Ancaster location. This three-bedroom, four-bathroom freehold townhome shows beautifully and offers a sense of comfort, style and functionality with many updates throughout. The main floor features powder room at entry, updated open kitchen with quartzite counters, custom island, tile backsplash & refaced cabinetry, main floor laundry room and updated staircase. Second floor offers a lovely primary bedroom with spacious walk in closet and updated ensuite, updated main bathroom and a loft area that’s perfect for use as an office or yoga practice. Finished basement with spacious rec room, full bath with jetted tub and a handy storage pantry at the foot of the stairs. Enjoy the beauty of the tastefully landscaped yard while relaxing on the deck. Convenient yard access to the garage. Close to all amenities, Morgan Firestone Arena, the Aquatic Centre, local Baseball Parks, Spring Valley Trails and a short drive to Hwy 403. Welcome home! (id:60626)
Royal LePage State Realty Inc.
44 Morris Trail
Welland, Ontario
This spacious open-concept layout is ideal for large family gatherings or dinner parties with friends! From the welcoming foyer through to the walk-out from the dining area to the backyard interlock patio, this home is sure to please the most discerning buyer looking for one-floor living. Features include: Carpet-free throughout; Hardwood flooring in principal rooms on the main floor; Massive main-floor principal bedroom suite with 5pc ensuite (separate sinks, jetted tub, corner shower) and walk-through his and hers (walk-in) closet; Two additional 4pc baths; Additional main-floor bedroom + HUGE bedroom on the lower level; Main-floor laundry room with closet and access to the garage; Granite counters in the lovely kitchen open to the entire main floor; Nine-foot main floor ceilings + vaulted ceiling in the primary bedroom; Luxury laminte flooring in the lower-level family-room with a flex-space; New Shingles in 2021; New Furnace in 2016; New Central A/C in 2024. Don't want the hassle of mowing the grass or clearing snow? A low monthly fee of $262 covers it all, PLUS gives you access to all that the Hunter's Pointe Community Centre has to offer, such as an saltwater indoor pool, hot tub, sauna, library, games room, fitness centre, tennis courts, and a large multi-purpose room all for use only by residents in the Community. (id:60626)
Royal LePage NRC Realty



