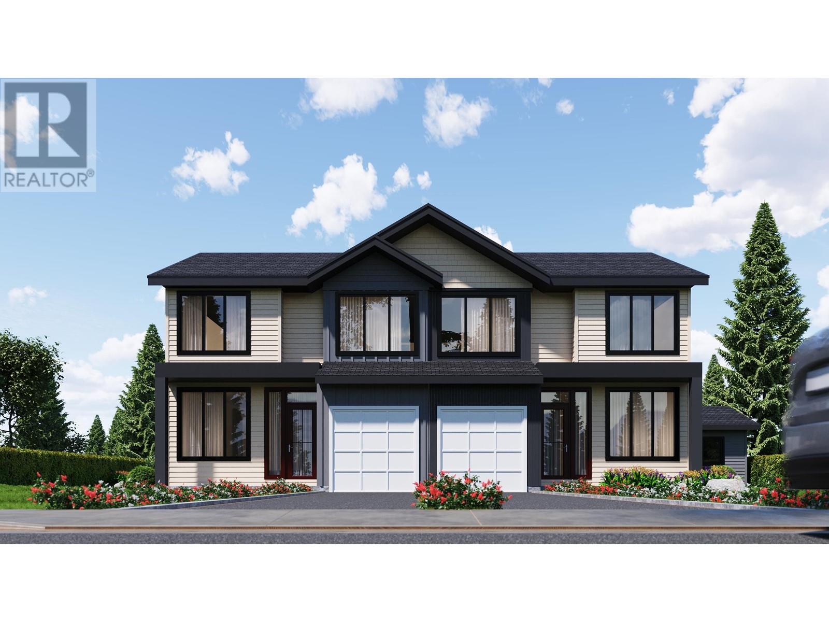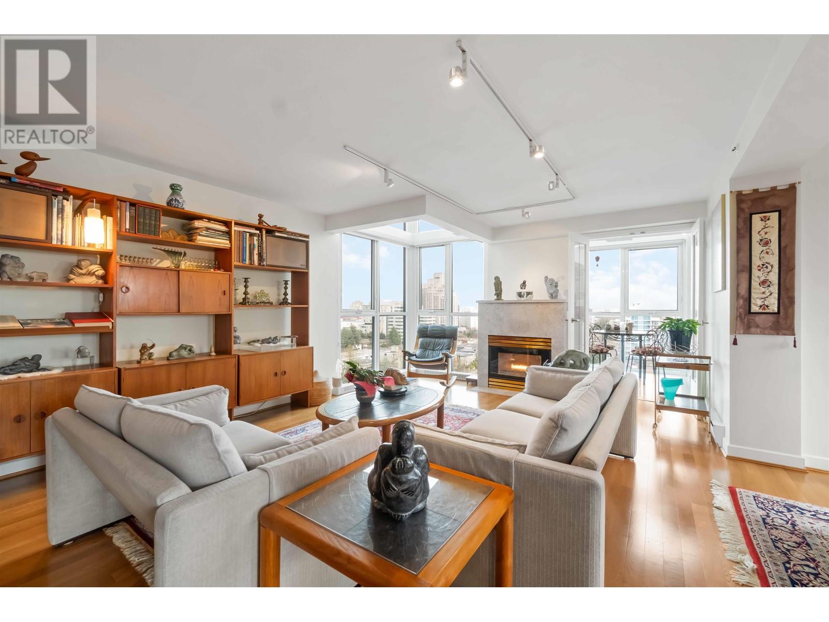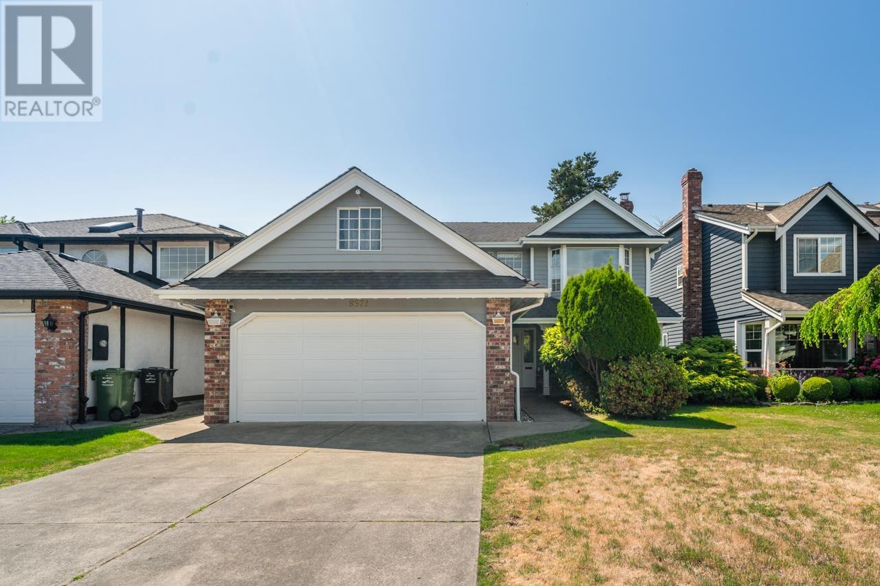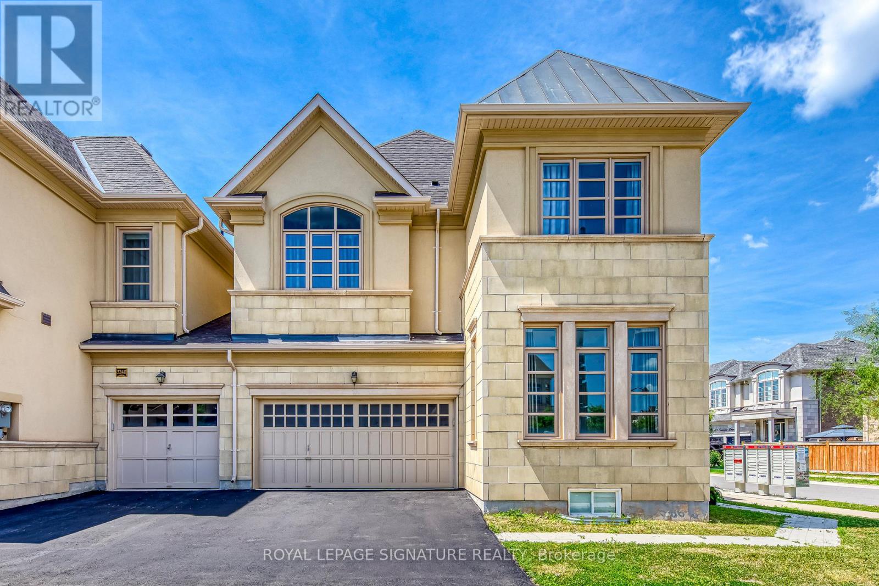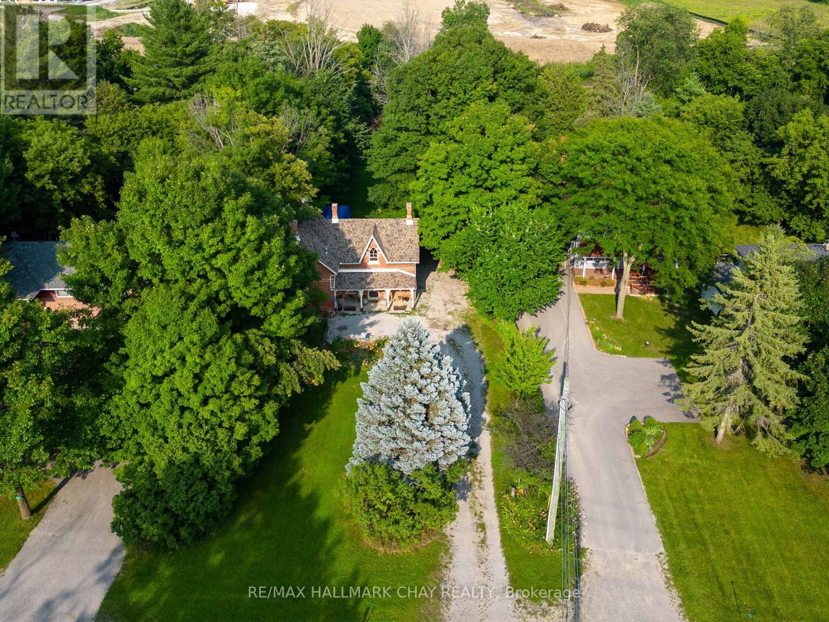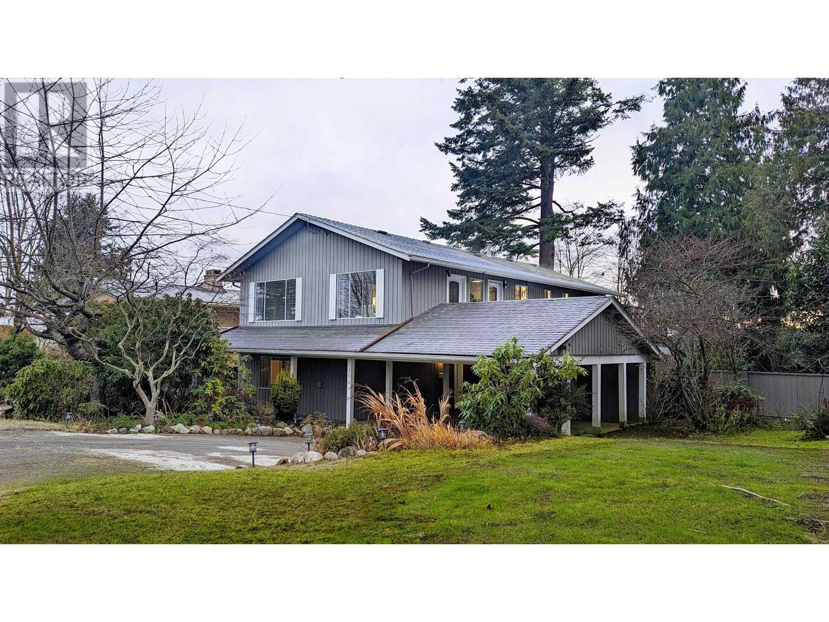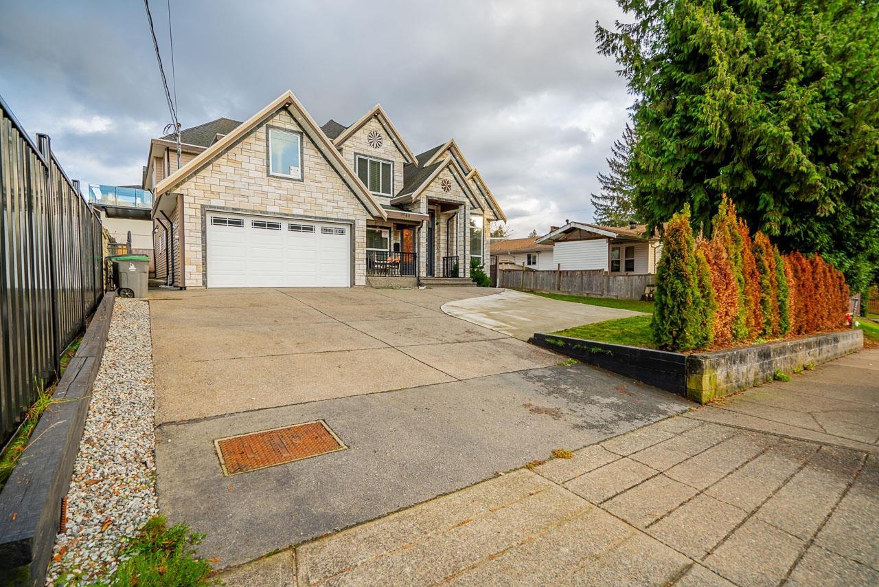Lot 2 5171 57 Street
Ladner, British Columbia
NO STRATA FEES!! BRAND NEW 2 level Half-Duplex WITH 1 BED GARDEN SUITE! This stunning home combines modern design with ultimate functionality. The open-concept main floor features a bright living area, a premium kitchen with Stainless Steel appliances, and a spacious dining area. Upstairs, enjoy a serene master suite with a walk-in closet and en-suite, plus two additional bedrooms and a full bathroom, enjoy a very private covered Sun Deck connected to the Master Bedroom The Garden Suite suite with in-suite laundry offers rental potential or added flexibility. With in-floor radiant heating, air conditioning, an EV-ready garage, and a prime location near Hawthorne Elementary,15 minutes to BC Ferries 20 Minutes to Richmond Ctr and YVR, this home has it all. Estimated completion July 2025. (id:60626)
RE/MAX Westcoast
Ph2b 2988 Alder Street
Vancouver, British Columbia
Rarely available 3-Bedroom Penthouse with Stunning Views in Shaughnessy Gate, a well-maintained 12-storey bldg on an expansive lot featuring tennis courts & beautifully landscaped gardens and perfectly positioned in one of Vancouver's most walkable neighborhoods. This spacious condo with 1651 sf offers generous entertainment-sized rooms that easily accommodate house-sized furniture, 3 well-proportioned bedrooms, 2 full bathrooms, hardwood floors, gas fireplace and an outdoor balcony. North, South & East exposure provide abundant natural light, ideal layout and close proximity to shopping, transit, & schools make this a truly exceptional place to live. Good storage, 2 parking stalls, pets and rentals allowed with restrictions. A pleasure to show. Video at https://youtu.be/t4UxQo_rfIo (id:60626)
Dexter Realty
8571 Allison Street
Richmond, British Columbia
Most sought-after area in Garden City, this fabulous house was customized and built by a famous European Builder - Gordon Sommerfield. Located just behind Howard Debeck Elementary, one of the best schools in Richmond. This home offers a particularly fascinating park view. Situated on a quiet, clean & wide street without overhead wires, it provides bright & spacious 4 bedrooms and large functional living & family rooms. Extra 473 sf attic can be used potentially as a bonus. Newly updated painting make it a very cozy, convenient home. Close to the public transportation system, shopping mall, etc. You will enjoy the yard, school park, playground, and summer BBQ. (id:60626)
Royal Pacific Realty Corp.
98 Carnegie Drive
Oakville, Ontario
Gorgeous Spacious 4 Bedroom Corner home With Over 2,800 SQF Above Main Level Living Space. Fernbrook Built. Nicely maintained. Large Master Bedroom With Ensuite shower and Bath, And Two W/I Closets. Hardwood Floor Throughout. This townhome connects with neighbour by garage and gives you a feeling of large two car garage detached home with west facing fenced backyard. It Is Ideal And Must See For Big Family Or Working At Home Family. Open Concept, Lots Of Natural Light, Very Functional Space Usage. 9F Ceiling main and Upper. Fresh painted and newly paved driveway. Large basement space to do a entertainment room, bedroom and office in the future. 2 Mins Walking To School and community park. (id:60626)
Royal LePage Signature Realty
73 Eakin Mill Road
Markham, Ontario
Stunning 4-Bedroom Home in Prime Wismer Location: Welcome to this elegant 4-bedroom detached home in the highly sought-after Wismer community. Spanning over 2,900 sq. ft., this property offers a perfect blend of style and functionality. Upgrades & Features: Brand-new hardwood flooring on the second floor (Feb 2025). Main-floor office & second-floor den ideal for work or study. Hardwood flooring throughout the main floor with an oak staircase. Spacious primary bedroom with a luxurious 6-piece ensuite and double sink. California shutters on all windows for added privacy and elegance. Upgraded kitchen with extended cabinets, granite countertops, and an undermount double sink. Smooth ceilings on both levels Prime Location:- Top-ranked school zone: Donald Cousens PS & Bur Oak SS Close to shopping, transit, and recreation. Don't miss this incredible opportunity to own a beautiful home in one of Wismers most desirable neighborhoods! (id:60626)
RE/MAX Crossroads Realty Inc.
929 Yonge Street
Barrie, Ontario
Attention Investors! Opportunity knocks with this 1.14 acre property designated Medium Density under Barrie's official plan. Information to support the use of a Medium Density parcel including 5/6 storey multi unit builds with the City of Barrie by contacting the Planning Department or in the Official Plan which can be found on the City's website. Once finalized by the City of Barrie, the potential to support multi unit development on this property will add value! This rare investment opportunity is close to the Go Station and offers a neighbourhood hub within walking distance offering essential amenities including a brand new Metro Grocery Store, and more to come in the foreseeable future. The existing century home has been well cared for and maintained , and offers character and charm. The grounds on this 'L' shaped property extend behind 4 other properties, offering potential severance opportunities for the next buyer and value to investors who are purchasing neighbouring properties. Buyers and their representatives are responsible to do their own due diligence regarding the official plan, designation and other income opportunities regarding the property. Current zoning is Residential with private services. New drilled well 11/23. (id:60626)
RE/MAX Hallmark Chay Realty
5664 N Green Lake Road
Green Lake, British Columbia
* PREC - Personal Real Estate Corporation. Welcome to paradise! Over 2 1/2 acres of pristine Green Lake waterfront with over 160 feet of beautiful sandy beach for the kids to play. Easy access down to the water from the elevated house site - you can launch your boat on your own property! The upper part of the property is a park like setting, nothing to do here but enjoy! The detached shop is a dream, measuring 28' x 46' with two 12 foot doors, 14'' ceilings, and 11'8+ full length overhangs on both sides. Tons of room for all the toys. The home itself is immaculately cared for - large master bedroom with ensuite, living room with n/g fireplace - gas cooktop in the kitchen. Use the natural gas furnace, or the blaze king stove to keep things toasty. Bring a friend to buy the cabin and 2 acres next door also available on MLS! (id:60626)
Exp Realty (100 Mile)
350 52a Street
Delta, British Columbia
Fully renovated elegant home in Pebble Hill with all new appliances! Ideally located on one of Tsawwassen's most desired streets and just a short drive to shops, cafes, and Tsawwassen Mills Mall. This move-in-ready property offers a flexible layout with two entrances, two guest bedrooms, living room, and two half bathrooms on the main level. Upstairs boosts 3 more bedrooms, two bathrooms, a spacious patio, and beautiful ocean views. Only steps to English Bluff School with IB program, top ranking private school South Pointe, tennis courts, Diefenbaker Park, Fred Gingell Park, & beautiful Tsawwassen Beach. Don´t miss this rare opportunity to own a home in one of Tsawwassen´s most prestigious neighborhoods! Open house: Mar 30th Sunday 2:00pm-4:00pm. (id:60626)
Royal Pacific Realty Corp.
19 Albert Street E
Trent Hills, Ontario
Presenting an extraordinary opportunity to own the Grand Maple Event Centre, a beautifully restored century church that has been transformed into a stunning versatile venue in picturesque Trent Hills. The Grand Maple Event Centre has been the backdrop for countless memorable events over the years. Spanning over 6000 square feet of useable indoor space and featuring an elegant interior with modern finishes, the Grand Maple Event Centre is designed to accommodate large gatherings while offering a warm, inviting atmosphere. From its high ceilings and grand chandeliers to the expansive ballroom and state-of-the-art sound and lighting systems, this venue is equipped to handle events of any size and style. The Grand Maple Event Centre, is a true cornerstone of the community, serving as vibrant hub for local gatherings, celebrations and cultural events. Steeped in rich history, it has become much more than just a venue, it is a symbol of the town's heritage and spirit. Originally established in the early 20th century, the centre has been carefully preserved and renovated to maintain its historical charm while adapting to modern needs. If you've been looking for a business opportunity with limitless potential, this premier venue offering unmatched opportunities for growth and profitability should not be missed. Imagine the potential: an elegant event space with capacity for weddings, corporate functions and private parties, all while operating a fully operational licensed restaurant. This seamless integration would allow you to cater to diverse culinary preferences, enhancing your guests' experiences while boosting your revenue streams. For added convenience, the Grand Maple features an apartment on-site, allowing for easy management and operation of business. This unique amenity not only enhances your ability to serve guests with exceptional attention to detail but also provides peace of mind, knowing you're just steps away from your venue. (id:60626)
Right At Home Realty
9944 128 Street
Surrey, British Columbia
An exceptional custom-built luxury home located in the very desirable area of CEDAR HILLS! This home offers 7 beds, 6 baths + den, with a great functional floorplan! The main living level offers open layout with 4 bedrooms and 3 full washrooms. Modern kitchen includes SS appliances, chef's kitchen w/ sleek granite countertops, modern cabinetry, with large eating area and plenty of cabinet space, and the walkout deck off the kitchen is great for entertaining. The lower-level features TWO mortgage helpers! Potential to convert the storage room into a bachelor suite. Fenced backyard, centrally located, and close to shops, transit, schools. This is a must see! (id:60626)
Exp Realty
65 Rockcliff Terrace Nw
Calgary, Alberta
Welcome to Rock Lake Estates in Rocky Ridge, NW Calgary's In Demand District! Schools, Shopping, Restaurants, Transit and C-Train Access, YMCA, and Much More! Quick Access to the Rockies and Stoney Trail. There are 16 more lots to choose from to have your custom dream home built by long time estate home builder Brar Homes. The Show Home is open Monday to Thursday from 4-8pm, Weekends 12-5, or by appointment anytime, and is located at 48 Rockcliff Terrace NW. This home is to be built, with a possession time of approximately June 2026. This is a 2 Storey, South Backing 4 Bedroom Home, with Separate Access to the Basement via a rear walkup entry. The Main Level has a bedroom with a full ensuite bathroom, shared with hallway entry to the bathroom. Also a separate office from the foyer. The back living space has the family room with gas fireplace, central dining area, and u shaped kitchen with a generous walk through pantry and mudroom off of the garage. Large deck and cement patio off the back to enjoy the south facing sunshine. The upper level has 4 large bedrooms and three full bathrooms. The primary spa ensuite has an oversized 44' x 70" Tiled Shower with a Sitting Bench and 10ml Glass, plus a separate soaker tub, and two sink vanity, plus enclosed toilet. The Lower Level has a huge rec room and 8' Wet Bar, 6th Bedroom and large Gym, plus a 3 pce Bath with Oversized Shower. There is a rear exit to the walkup basement separate entry. 3426 Square Feet Above Grade, with 1203 Square Feet on the Lower Level. The Main Level has a ceiling height of 10' with 9' Up and 9' Down. Engineered Hardwood throughout the Main and Upper Levels including the Main Staircase, with carpet on the lower level stairs and lower level. Designer Tile in the bathrooms and upper laundry room. Quartz Counters throughout. A Built In Appliance layout in the Gourmet Kitchen. Want to personalize your selections? There is still time. Visit the show home for more details. Please note the interior pics a re taken from the Show Home, going on sale soon! (id:60626)
RE/MAX House Of Real Estate
1956 Don White Court
Oshawa, Ontario
Custom-Built Masterpiece by Upperview Homes - Luxury Living Redefined Spectacular Entertainer's Haven: A Nature Enthusiasit's Dream with Breattaking Sunset ravine Views. Meticulously designed to fulfill your desires for luxury living. This stunning 4 bdrm, 4 bath home combines elegant aesthetics w/ functional spaces, creating an enchanting atmosphere perfect for entertaining & enjoying nature's beauty. Main floor boasts striking linear gas fireplace in the family room w/ custom Cambria raw edge shelves with mantle & integrated media cabinetry, 12' patio doors leading to a full length large rear deck to enjoy a breathtaking sunset while dining & relaxing. Chef inspired kitchen w/ $52,000+ in upgrades: extended cabinetry with soft-close features, pot drawers, spice/oil pull-outs, built-in garbage/recycle. Magic corner storage solution, light valence, pantry drawers. Gas stove rough-in, fridge water line, granite sink, extended pantry. Open shelving & Cambria quartz full height backsplash in bar area in kitchen. Cambria quartz countertops troughout, including a large waterfall island in kitchen to entertain as well as a formal dining room. Primary bdrm suite with morning kitchen, double-sided gas fireplace between the primary bdrm & a spa-like retreat with a double shower & free standing tub, Rubinet custom faucets & Cambria countertops and a walkout to your large private sunset/ravine deck. Convenient 2nd floor laundry with Cambria counters & tons of cabinetry. Walk-out basement rough-in ready. Addtl upgrades include: 6.5 in. Mirage White Oak flooring, pot lights throughout, upgraded 7 1/4" baseboards, 3 1/2" casings, upgraded toilets, tile, railing, & lighting throughout. Professionally landscaped front & backyard Oasis w/ Avoca salt water heated pool & Arctic Spa hot tub. Pot lights throughout, upgraded interior/exterior lighting 200 amp electrical service. See att. upgrade list. Truly a one-of-a-kind home blending luxury, function flawless design. Move in & enjoy (id:60626)
Century 21 Millennium Inc.

