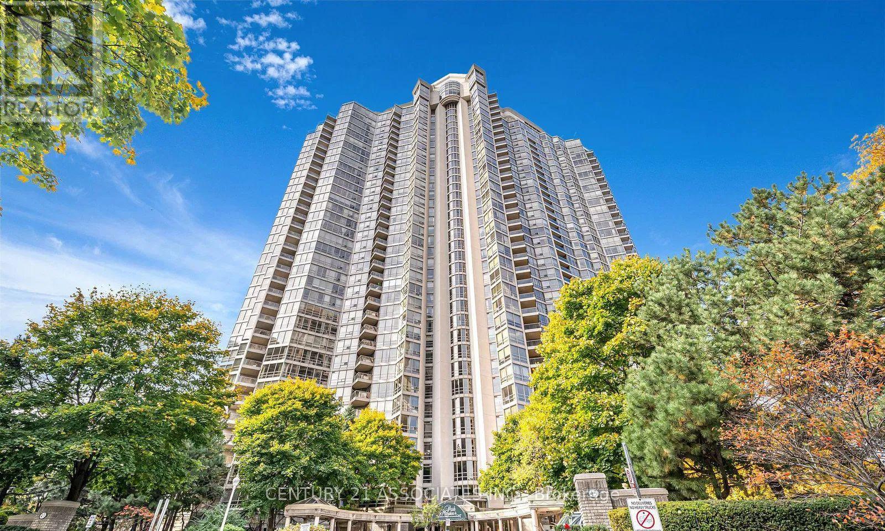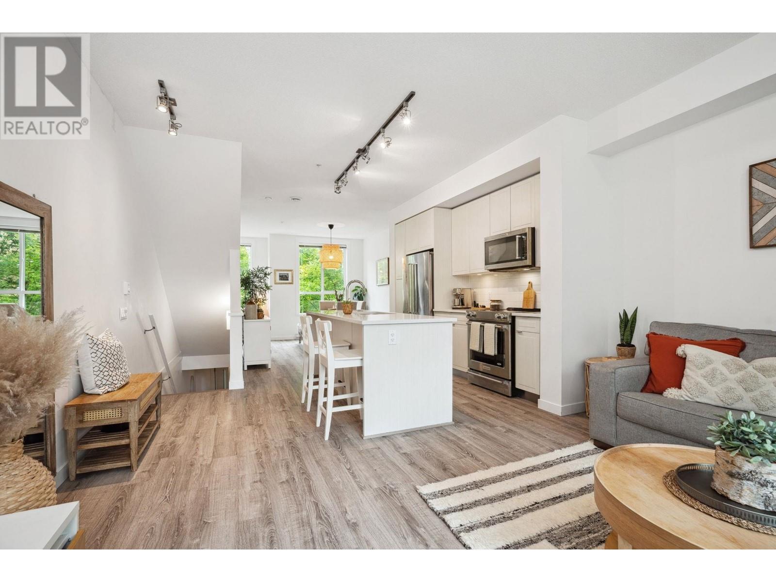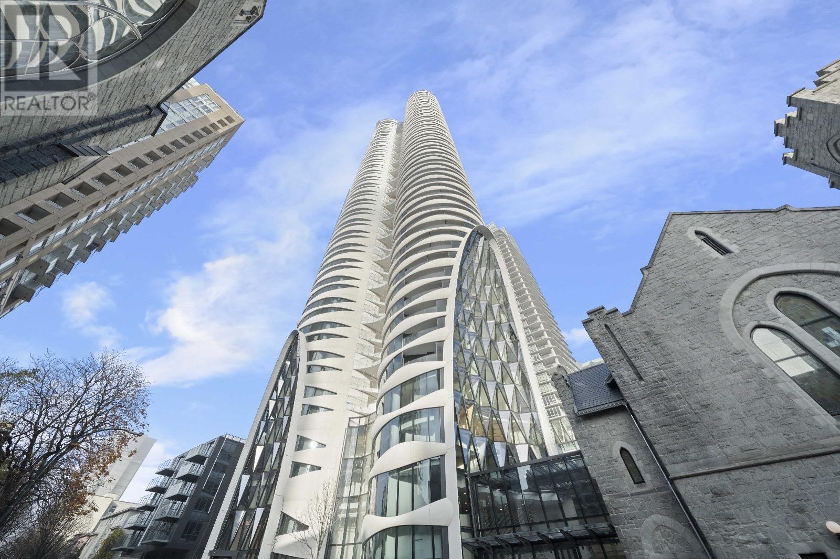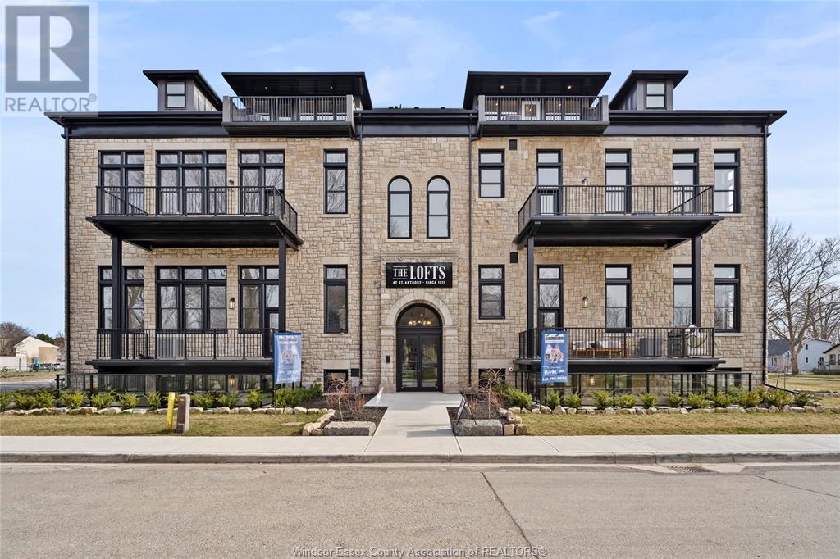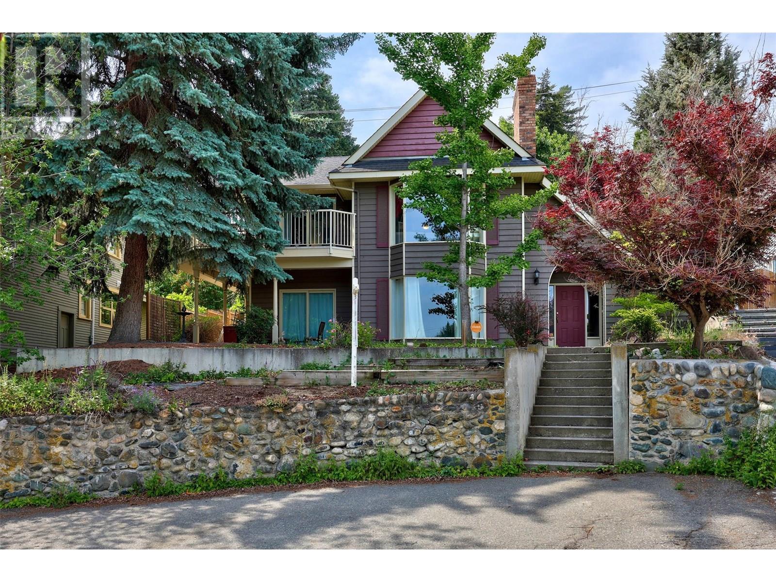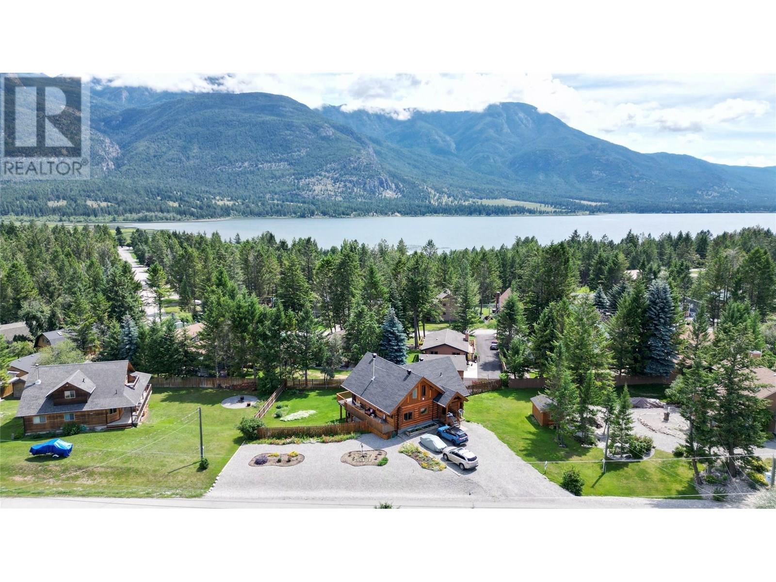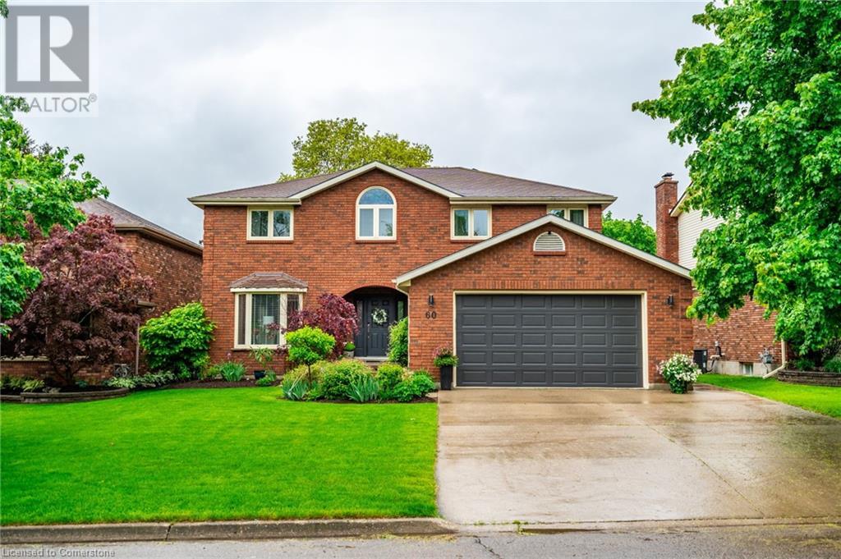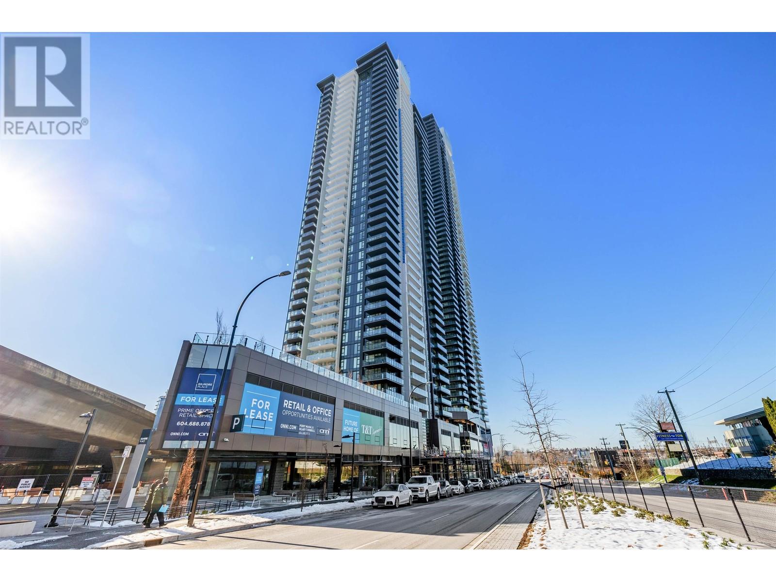2604 - 45 Kingsbridge Garden Circle
Mississauga, Ontario
Welcome to the Luxurious 'Park Mansion' condominium. Known for True Luxury living like no other! Spacious Open concept 1671 SQ.FT suite with breathtaking south / south east views. Beautiful And Clear View Of Toronto And Lake Ontario. Huge primary bedroom with walk in closet, ensuite Bathroom with Jacuzzi, separate shower and double sinks. Den/3rd bedroom, (see floor plan available online) Rare 3 underground Parking Spots and locker! Enjoy access to the private Rooftop Skyclub, indoor pool, tennis courts, private walking path throughout beautifully manicured grounds & amazing Recreation Centre! Minutes Away From Hwy 403, 401 & Square One Shopping Centre. Vacant, move in anytime! (id:60626)
Century 21 Associates Inc.
58 2380 Ranger Lane
Port Coquitlam, British Columbia
This beautifully maintained Phase 3 townhouse at Indigo Fremont feels like a corner unit with exceptional privacy-thanks to large trees out front and no direct views into the patio. Features include two parking spots (garage + driveway), EV charging, and a spacious, open-concept main floor with high-end appliances, wide plank floors, and a large island. Upstairs boasts two bedrooms, including a deluxe master with double-sink ensuite. The lower-level den can function as a third bedroom. Enjoy access to 12,000+ square ft of amenities: pool, gym, basketball court, and more. Steps from parks, the Poco Trail, top shopping, breweries, and restaurants in one of the best family-friendly communities in the Lower Mainland! Book Your Appointment Today! (id:60626)
Rennie & Associates Realty Ltd.
125 Cliff Thompson Court
Georgina, Ontario
Discover this Charming, newly constructed Cedar Ridge residence by Delpark Homes in the serene Town of Sutton. This impressive two-story, all-brick home offers 2,742 sq ft of above-grade living space (largest layout available), a double garage, and four spacious bedrooms, each complemented by one of three full upper-level washrooms. Enjoy upgraded modern lighting and premium hardwood flooring throughout the main level, with elegant ceramic tiles in the kitchen and breakfast area. The beautiful kitchen features upgraded Stainless Steel appliances, Quartz countertops, and a stylish, highly functional, Island with pendant lighting. Retreat to the spacious primary suite, complete with a walk-in closet and a luxurious 5-piece ensuite with double sinks. Located just minutes from downtown Sutton, Jackson's Point Harbour, and Georgina Beach, this home offers the perfect blend of tranquility and convenience. Don't miss the opportunity to make this tastefully appointed property your new home. (** A Short 15-minute drive from Hwy 404 **) - Definitely A Must See!!! (id:60626)
Right At Home Realty
706 1033 Nelson Street
Vancouver, British Columbia
Discover this exceptional 1 bedroom plus den home at The Butterfly, an architectural masterpiece by Bing Thom Architects. Spanning 660 sq. ft., this unit offers abundant natural light and stunning, unobstructed views, including a peaceful vista of the 50m lap pool. Featuring premium Miele appliances, Italian cabinetry, and a fully automated home system, this home blends luxury with modern convenience. The building boasts world-class amenities, including a fitness center, yoga room, hot tub, sauna, and exclusive access to BMW car and bike share services. With the best price in the building, this home offers unmatched elegance, privacy, and an ideal location in Vancouver´s West End. Move in and make this dream home yours today! One parking one locker (id:60626)
RE/MAX Crest Realty
62 Eastern Skies Way
Markham, Ontario
"New Reduced Price." Newly Renovated. Rare 2-Storey End Unit in a Sought-After Townhouse Complex! This exceptional end-unit townhouse, with an impressive 29.5-foot wide lot, offers a sense of spaciousness, practicality, and comfort. The open-concept kitchen and family room are perfect for gatherings and entertaining, featuring large windows that flood the space with natural light, extending into the dining and living areas for a seamless flow.The primary bedroom boasts a 5-pieceensuite with double sinks and a generous walk-in closet that provides ample storage space. Enjoy the convenience of direct garage access from inside. Located in the highly desirable Wismer community, this home is walking distance to GO station, grocery stores, shops, restaurants, and banks. Plus, it's near top-ranked elementary and secondary schools an ideal location for families! (id:60626)
Culturelink Realty Inc.
247 Brock Street Unit# 404
Amherstburg, Ontario
2.99% FINANCING NOW AVAILABLE FOR A 3 YEAR TERM. CONDITIONS APPLY. WELCOME TO THE 1470 SQFT BEDFORD MODEL AT THE HIGHLY ANTICIPATED LOFTS AT ST. ANTHONY. ENJOY THE PERFECT BLEND OF OLD WORLD CHARM & MODERN LUXURY WITH THIS UNIQUE LOFT STYLE CONDO. FEATURING GLEAMING ENGINEERED HARDWOOD FLOORS, QUARTZ COUNTER TOPS IN THE SPACIOUS MODERN KITCHEN FEATURING LARGE CENTRE ISLAND, PANTRY AND FULL APPLIANCE PACKAGE. 1 SPACIOUS PRIMARY SUITE WITH WALK IN CLOSET AND BEAUTIFUL 5 PC ENSUITE BATHROOM. ADDITIONAL HALF BATH BATHROOM. IN SUITE LAUNDRY. BRIGHT AIRY LIVING ROOM WITH PLENTY OF WINDOWS. PRIVATE BALCONY WITH BBQ HOOKUP. THIS ONE OF A KIND UNIT FEATURES SOARING CEILINGS & PLENTY OF ORIGINAL EXPOSED BRICK AND STONE. SITUATED IN A PRIME AMHERSTBURG LOCATION WALKING DISTANCE TO ALL AMENITIES INCLUDING AMHERSTBURG'S DESIRABLE DOWNTOWN CORE. DON'T MISS YOUR CEANCE TO BE PART OF THIS STUNNING DEVELOPMENT. (id:60626)
RE/MAX Preferred Realty Ltd. - 586
155 Connaught Road
Kamloops, British Columbia
Located on a quiet West End Cul de Sac and also offering rear lane access to your detached 24' x 24' Garage and RV parking, this unique home will appeal to a person(s) looking for a spa like master bedroom, ensuite and a private west end location. The home design offers bright lower living areas for older children or a suite/BNB set up. Please see the walk thru tour to appreciate the layout of the home. Presently with Tenants so please allow at least 24 hours notice for showings. The home has 125 amp electrical service, 2 hot water tanks, high effeciency furnace with A/C. The master bedroom ensuite offers a larger walk in tiled shower, a separate show piece jetted soaker tub, and a another make/up, double vanity, and lavatory area room. (id:60626)
Riley & Associates Realty Ltd.
4596 Purcell Drive
Fairmont Hot Springs, British Columbia
Visit REALTOR® website for additional information. This custom log home in Columere Park offers breathtaking mountain views and private beach access, just steps from Columbia Lake. With 5 bedrooms, 3 bathrooms, and offering almost 3,000 sq ft of living space, it combines rustic charm and modern updates, including a new roof (2023), hot water tank (2024), and in-floor heating boiler (2021). The open-concept main floor features new stainless-steel appliances and mountain-framing windows. Outside, enjoy a fenced backyard with a pond, garden, flowerbed, irrigation, and an insulated shed. Columere Park provides access to a private beach, boat launch, marina, and courts. Located just 3.5 hours from Calgary, near golf, hot springs, and ski resorts, this log home is an ideal mountain retreat. (id:60626)
Pg Direct Realty Ltd.
45361 Paige Place, Sardis West Vedder
Chilliwack, British Columbia
Absolutely spotless & beautiful move-in ready central Sardis home! Lovingly maintained & updated by these original owners. Phenomenal location tucked away on a quiet culdesac backing gorgeous farmland w/full circle mountain views, literally from every window! So many updates gives the feel of a brand new home inside & out! From the new vinyl plank flooring thru to the freshly updated U-shaped kitchen w/eating area & SS appl's, you'll be impressed! You'll never tire of the very private outdoor living w/spacious deck off the kitchen & covered patio below. Ample space for the whole family w/5 bdrms, 3 full & updated baths & den off the foyer. Lends itself to potential suite if required. Summer will sing in the comfort & affordability of your heat pump w/AC! This one is special! Don't delay! (id:60626)
RE/MAX Nyda Realty Inc.
6505 Heathwoods Avenue
London, Ontario
Home to be built with side entrance and an extra deep lot! This stunning property is to be completed in 2025 and offers the perfect blend of comfort, convenience, and style. With 4 spacious bedrooms and 4 modern bathrooms, this home is ideal for families seeking ample space and privacy. The side entrance provides added convenience and flexibility, making it perfect for guests or a secondary unit. Located right off the 401, commuting is a breeze, allowing you to enjoy more time at home and less time on the road. The neighborhood is family-friendly, with top-rated schools nearby, including Lambeth Public School and ecole elementaire la Pommeraie, ensuring quality education options for your children. Nature enthusiasts will appreciate the proximity to beautiful parks such as Talbot Village Wetlands Trail, Clayton Walk Park, and Vanderlinder Parkette, offering plenty of opportunities for outdoor activities and relaxation. The home itself boasts a modern design with high-quality finishes throughout, ensuring a comfortable and stylish living environment. The open-concept layout is perfect for entertaining, with a spacious kitchen that flows seamlessly into the living and dining areas. Large windows fill the home with natural light, creating a warm and inviting atmosphere. The backyard offers a private oasis, perfect for summer barbecues or simply unwinding after a long day. Don't miss the opportunity to make this exceptional property your new home. With its prime location, excellent amenities, and beautiful design, this home is sure to impress. Schedule a viewing today and experience all that this wonderful property has to offer! (id:60626)
Century 21 First Canadian Corp
Century 21 First Canadian - Kingwell Realty Inc
60 Lee Avenue
Simcoe, Ontario
Welcome to 60 Lee Avenue – a beautifully updated family home in a sought after mature neighbourhood. This stunning 2 storey home offers 4+1 bedrooms and 4 bathrooms, thoughtfully designed for the needs of a growing family. From the moment you arrive, you’ll be impressed by the incredible curb appeal highlighted by fully landscaped front and rear yards, an oversized concrete driveway, and a timeless all brick exterior. Step inside to a spacious foyer that sets the tone for the rest of the home. The main floor features a recently renovated laundry/mudroom with garage access! The bright & open concept eat in kitchen is complete with granite countertops, a custom pantry, and a built-in wine display. The kitchen opens to a large family room with soaring vaulted ceilings, a new gas fireplace (2024) and custom feature wall perfect for family time or entertaining. A formal living and dining space offers plenty of space for hosting, while a dedicated home office /bonus room is perfect for a work from home set up. The main and upper levels feature recently installed upgraded luxury vinyl plank flooring throughout. Upstairs you will find 4 generously sized bedrooms. The spacious primary suite offers a beautiful ensuite bathroom with heated floors and a walk-in shower. The fully finished lower level includes an additional bedroom, a spacious rec room and family room, plenty of storage space and a convenient walk up to the garage making this suitable for an in-law suite or a teen retreat. Step outside to the backyard oasis, complete with a 32’ x 16’ inground pool, a large deck and patio area, gazebo and storage shed. With in ground irrigation and low maintenance landscaping, this property is perfect for busy families. Don’t be TOO LATE*! *REG TM. RSA. (id:60626)
RE/MAX Escarpment Realty Inc.
1106 4168 Lougheed Highway
Burnaby, British Columbia
Gilmore Place III - the pinnacle of luxury living in Brentwood! This brand-new condo offers an unparalleled lifestyle with 75,000 square feet of world-class amenities, including a state-of-the-art fitness center, indoor pool, bowling alley, study rooms, elegant lounge, karaoke room, sauna and steam rooms, basketball court, dog wash station, park, and children´s playground. Ideally situated next to Gilmore SkyTrain station, with quick access to Brentwood Mall, top-tier dining, and endless entertainment options. This modern residence features a sleek Italian-inspired kitchen with integrated appliances and a premium cooktop. Year-round comfort with air conditioning, expansive patio, and generous storage space. 1 parking, 1 storage locker, 1 bike locker. (id:60626)
RE/MAX Westcoast

