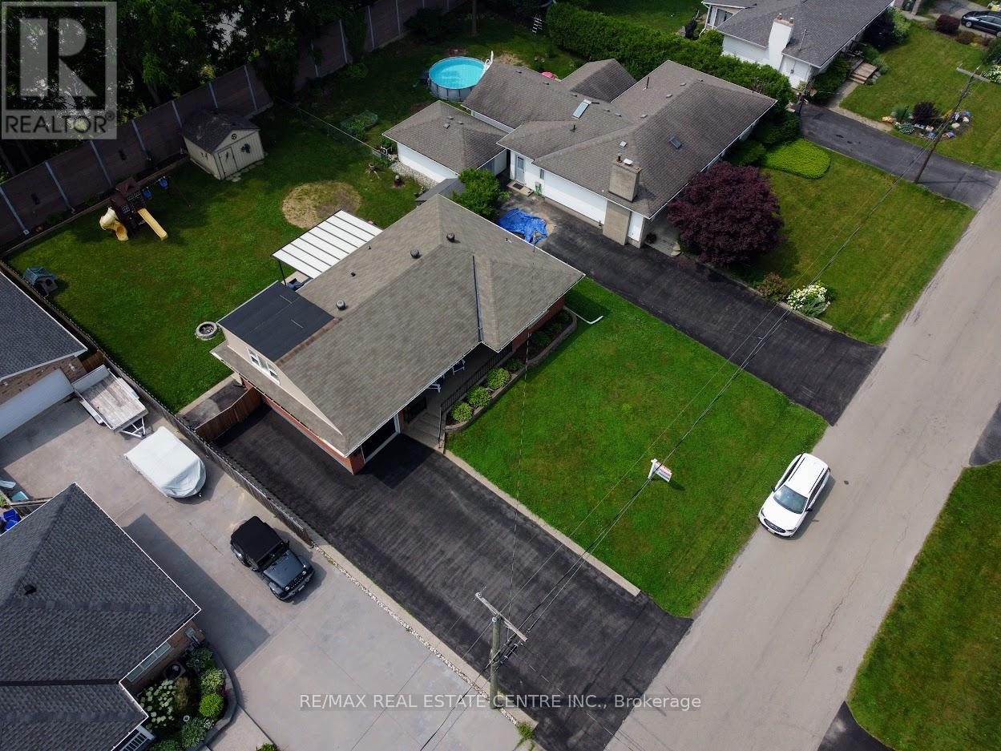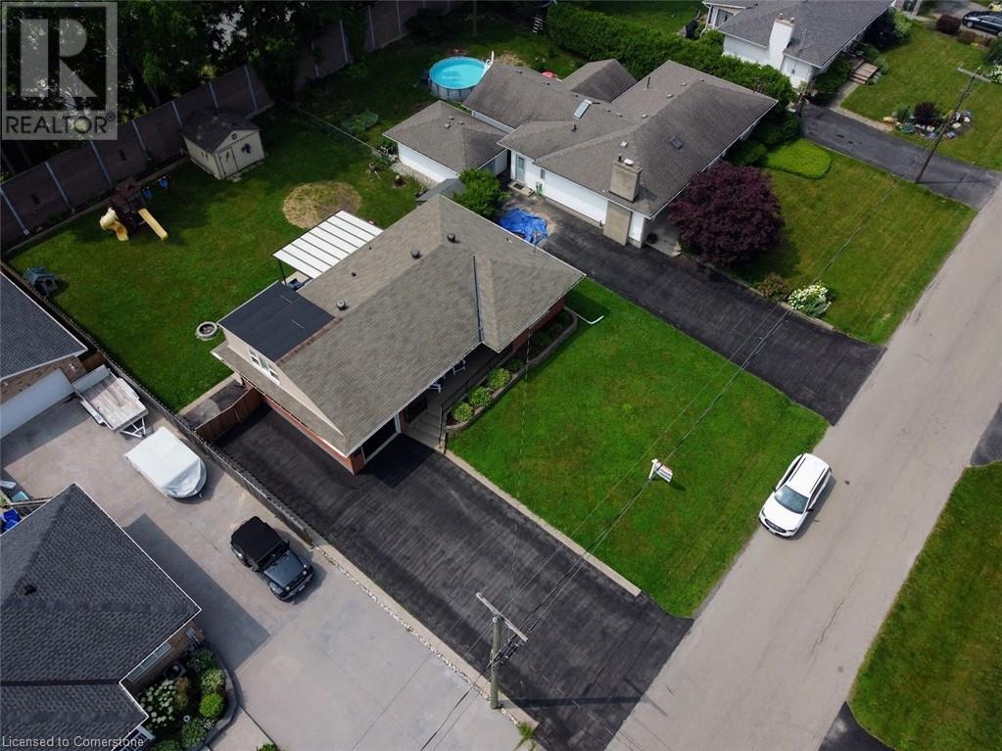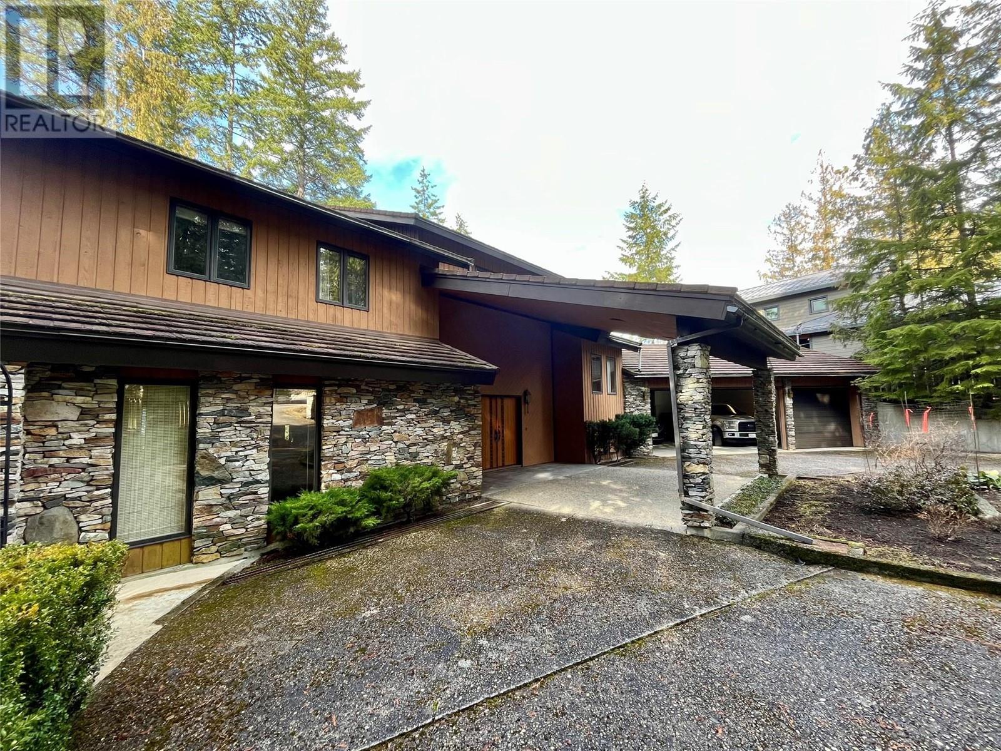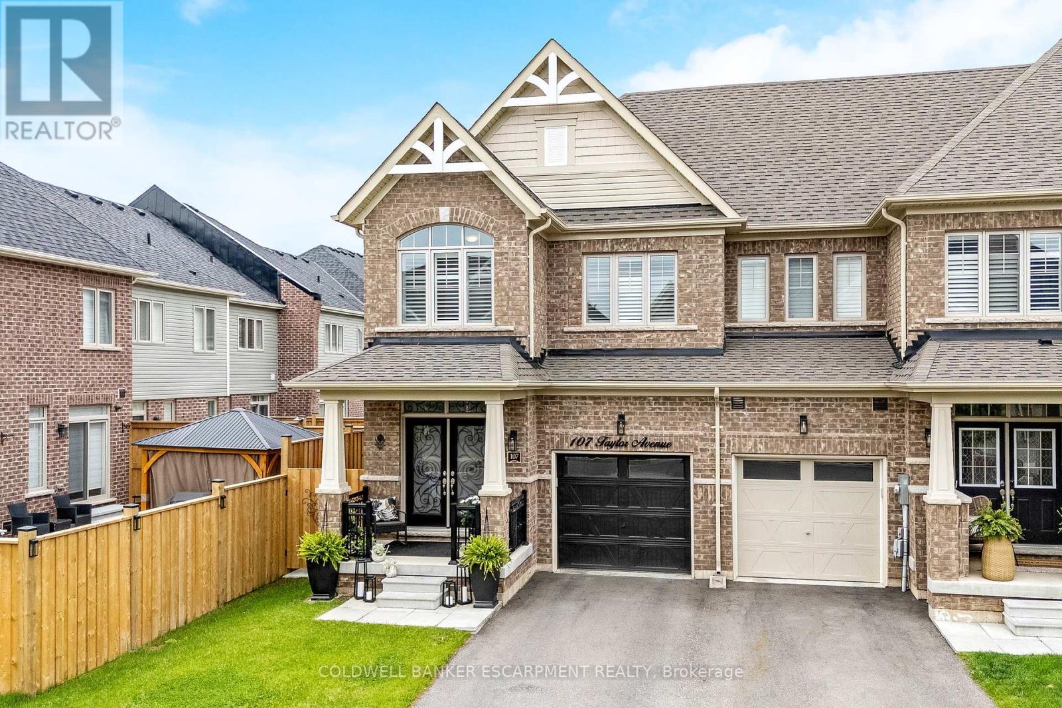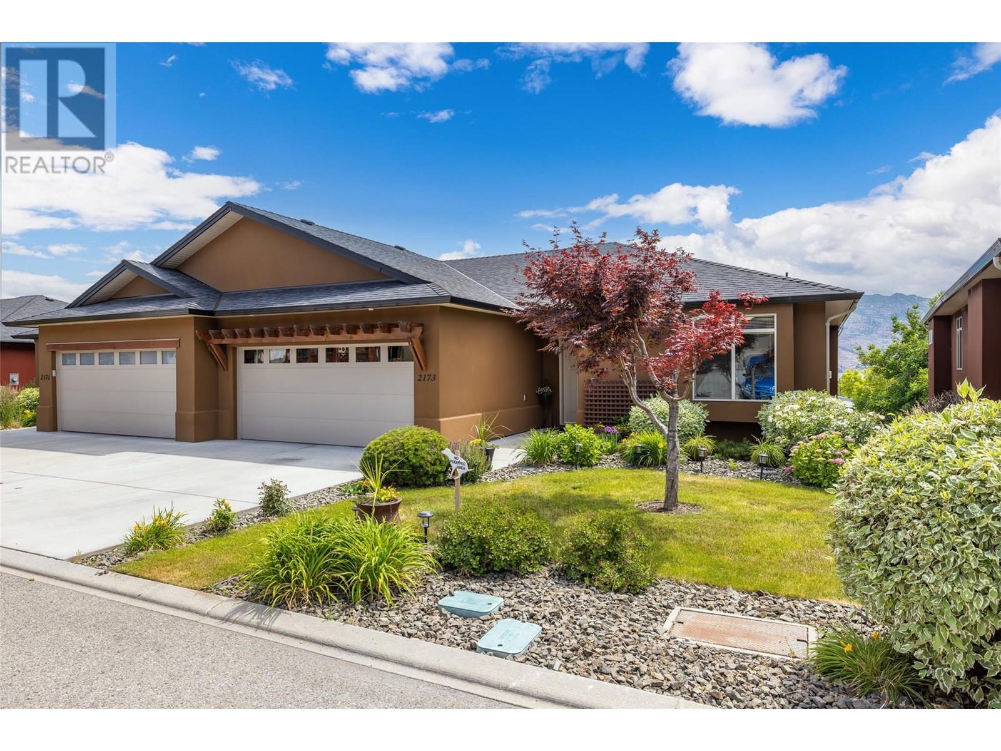3888 Schnupp Road
Clarence-Rockland, Ontario
Spectacular View on your very own private oasis. This property boost an amazing a 25+ acres property with a huge pond. Come take a look at this unique 3 bedroom home +den, upon entering you will be greeted with majestic 20 foot ceiling with open concept living/family room with breathtaking views of the property, nicely appointed kitchen with lots of dark cherry coloured cabinetry and large island, bright dining room area, hardwood floors, loft primary bedroom with double closets and a 4 pc ensuite w\\therapeutic tub, laundry on the main, huge closet, 2 pc bath in mudroom area, lower level boast two other good size bedrooms, large office space, bright recreation room with walk out, 3 pcs bath, storage room, furnace room, triple insulated oversized garage, huge deck, large storage shed, huge pond, lots of walking trails, 1/4 mile driveway, water softener, new propane furnace nov/2024. A must see for all you nature lovers will not disappoint. 24 hour irrevocable on all offers. All windows have been replaced in April 2025 by seller AMAZING VIEWS (id:60626)
RE/MAX Delta Realty
9 - 189 Springhead Gardens
Richmond Hill, Ontario
Prime Location: Situated in one of RICHMOND HILL's most sought-after neighborhoods, offering easy access to top-rated schools, shopping centers, dining, and public transportation. Recent renovations include high-end finishes, energy-efficient appliances, and contemporary fixtures, ensuring a move-in-ready experience. Custom Cabinetry: Tailored storage solutions throughout the home, combining functionality with elegant design. The only unit in the condominium offering four full bathrooms, ensuring comfort and convenience for families and guests. Luxurious Basement Retreat: A fully finished basement featuring a serene bathroom with a wet SAUNA, creating a personal spa experience at home. Don't miss this exceptional opportunity to own a distinctive home in Richmond Hill's vibrant real estate market. Now is an opportune time to invest in a property that combines luxury, location, and value. (id:60626)
RE/MAX West Realty Inc.
804 (Ph4) - 181 James Street N
Hamilton, Ontario
PH4 - This TWO Bedroom plus Den, TWO Bathroom with 2 PARKING Spaces has it all! Located on the 8th floor this upgraded Penthouse in the Heart of the James North Arts and Restaurant District is a rare offering with 1391 Ft.. You can see the quality and upgrades everywhere from the Lavish Custom Barzotti Kitchen with Upgraded Appliances, Oversized/Quartz Counter, Waterfall Island, Designer Pendulum Lights, ++, Overlooking the Living Area with South facing Windows featuring Indoor/Outdoor Double-sided Fireplace with a Walk-out to the Covered Balcony with Southern Exposure. Great for Entertaining. This unit includes two (2) OWNED indoor parking spaces. Every detail has been considered and executed from the Stunning 7 Doors, Soaring 9 Ceilings, Custom motorized Window Shades, Upgraded Shower Towers, Pocket doors, Walk-in closets, the extra face plates with readily available pull-cords for those future add-ons, to the Wood flooring throughout. New heating and cooling system 2025. The Primary Bedroom boasts Walk-in Closet w/built-in shelving and a 4PC En-Suite with Oversized Tub and Separate Spacious Shower. The Foyer leads to the Laundry Area with storage, a Walk-in Storage Closet and a Den (presently being used as an office, for those that work from home). There's a 3 PC primary Bath and a 2nd Bedroom featuring another Walk-in Closet and Southern Exposure. Situated/Surrounded by Cafés, Restaurants, Galleries, Bars and Shops. Fantastic, Secure Location, Close to everything, Including walking distance to the West Harbour GO and Bayfront Park. Easy access to the 403. Condo fees include Heat, Water, Gas, (You only need to pay for Hydro), Exercise room, Roof Top Terrace, Visitor Parking. (id:60626)
Royal LePage State Realty
181 James Street N Unit# 804
Hamilton, Ontario
PH4 - This TWO Bedroom plus Den, TWO Bathroom with 2 PARKING Spaces has it all! Located on the 8th floor this upgraded Penthouse in the Heart of the James North Arts and Restaurant District is a rare offering with 1391 Ft.². You can see the quality and upgrades everywhere from the Lavish Custom Barzotti Kitchen with Upgraded Appliances, Oversized/Quartz Counter, Waterfall Island, Designer Pendulum Lights, ++, Overlooking the Living Area with South facing Windows featuring Indoor/Outdoor Double-sided Fireplace with a Walk-out to the Covered Balcony with Southern Exposure. Great for Entertaining. This unit includes “two” (2) OWNED indoor parking spaces. Every detail has been considered and executed from the Stunning 7’ Doors, Soaring 9’ Ceilings, Custom motorized Window Shades, Upgraded Shower Towers, Pocket doors, Walk-in closets, the “extra” face plates with readily available pull-cords for those future add-ons, to the Wood flooring throughout. New heating and cooling system 2025. The Primary Bedroom boasts Walk-in Closet w/built-in shelving and a 4PC En-Suite with Oversized Tub and Separate Spacious Shower. The Foyer leads to the Laundry Area with storage, a Walk-in Storage Closet and a Den (presently being used as an office, for those that work from home). There's a 3 PC primary Bath and a 2nd Bedroom featuring another Walk-in Closet and Southern Exposure. Situated/Surrounded by Cafés, Restaurants, Galleries, Bars and Shops. Fantastic, Secure Location, Close to everything, Including walking distance to the West Harbour GO and Bayfront Park. Easy access to the 403. Condo fees include Heat, Water, Gas, (You only need to pay for Hydro), Exercise room, Roof Top Terrace, Visitor Parking. (id:60626)
Royal LePage State Realty Inc.
34 Catterick Crescent
Ottawa, Ontario
Discover this stunning 4-bedroom, 4-bathroom home, offering beautifully appointed living space in an unbeatable location - a street from the Marshes Golf Course and steps from walking trails, with Shirley's Brook boat launch and beach close by. Inside, updated marble and hardwood flooring create a bright, welcoming ambiance on the main level, highlighted by 9-foot ceilings. The kitchen is a true showstopper, boasting gleaming finishes, quartz countertops, and a functional island with seating. The main floor also features an open dining room, an oversized family room with a centrally located fireplace, and a versatile formal living space, plus a convenient updated mudroom from the insulated double garage. Upstairs, the spacious second level offers centrally located laundry and four generous bedrooms. The primary suite, a serene escape at the back of the home, includes plenty of room for the king-sized bed, a sitting area, an oversized walk-in closet, and a luxurious 5-piece ensuite. Three additional, freshly painted bedrooms share a refreshed 4-piece bathroom. One bedroom with a cheater door to the bathroom! The well-laid-out lower level provides flexible space for a gym, toddler's play area, and den, along with a 3-piece bath and ample storage. The lower level would be a great space for guests. Natural light floods all three levels, enhancing the home's neutral finishes. Outside, the fenced yard, accessed from the kitchen, is ideal for intimate summer dining under the gazebo. Located just a short drive from Kanata's tech park, walking trails, golf and amenities, this home seamlessly blends convenience and elegance! LOCATION LOCATION LOCATION! (id:60626)
RE/MAX Affiliates Realty
Township Rd 4-2
Twin Butte, Alberta
Located in the scenic and photographic area of Alberta’s rolling foothills of South west of the Alberta, this “end of the road” country home and acreage does not have the neighbours peering over the fence looking onto your back deck, however it does have – A private drive into the residence and property containing approximately 10.41 gorgeous acres of peace and calmness. The entrance to this fully furnished home is through the attached double garage and into a large entryway, to the stairway up to main living areas. A sizeable back deck off the dining area provides a magnificent view of the Canadian Rockies and Chief Mountain in the distance. Perfect for the early morning coffees and sunrise vistas, or just soaking up the sun. Down stairs at the ground level floor there’s laundry facilities with a newer washer, dryer and mud sink, a third bathroom plus another secondary primary bedroom, a fourth bedroom, the utility room with the multi-zone hot water heating zone controls, boiler, water softener and water tank. Down the hall is the large family room with a wood burning fireplace with stone surround, as well as wall shelving units. Plenty of room for a full-sized pool table. The upstairs has a nicely appointed kitchen containing counter top gas stove and range hood with exhaust fan, built in microwave and oven. The living room has a wood burning fireplace, stone surrounded, with a bow window view to the north overlooking the yard and barn, fuel tanks with pumps, and the activities of the shop and yard. The master bedroom boasts a two door closet plus an ensuite bathroom with a jetted tub. Going down the hallway you’ll find a second bedroom, main bath and then the pantry providing lots of storage room. The attached garage, heated with an infrared over head heater, good concrete floors, PLUS the entrance to the hidden “bunk house”. Heated by a vintage style pot bellied wood burning stove and base board heaters, equipped for four guests. Across the yard is an absolute every man’s huge DREAM SHOP - 40’x80’, with access to the shop through a foyer with built in cupboards, beyond which is a bathroom with shower facilities. Then the main part of the shop is complete with four 10’x10’ powered shop doors, nicely lighted throughout. Metal roof and siding. The high ceiling allows for the installation of four post vehicle hoists and plenty of room for several. Adjoining the North end of the shop are two covered machine storage areas. A barn with hay loft and stalls, hay shed to west side of barn, wooden corrals, a squeeze, a livestock load chute, automatic waterers, and two storage sheds by barn. Plenty of room for your RV(s) storage. (id:60626)
Cir Realty
26 Hatton Drive
Hamilton, Ontario
SELLER IS MOTIVATED! Welcome to 26 Hatton Drive, located in one of Ancaster s original neighborhoods. Upon arrival, you will notice a large 75 x130 lot complete with large front yard & driveway leading to this well-maintained bungalow with In-Law suite, perfect for a growing family, 2family or anyone looking for one floor living. Step inside to a main level that offers a large living room with large windows for natural sunlight,3 generous sized bedrooms, and 2 full bathrooms, dining room for family gatherings. The basement offers a separate living area with fullkitchen, living room, 2 bedrooms, & 3-piece bathroom The rear yard is a spot that is sure to please with large patio & pergola, garden sheds,all fully fenced for those family gatherings. Many upgrades over the past 8 years -Central Air (2016), kitchen on main floor, in-law suite &flooring (2017), Front porch & railing, windows with California shutters, shade o-Matic coverings, driveway, pergola, (2018), 4-piece bath onmain, quartz & granite counter tops throughout the home. Close to all amenities, shopping, restaurants, schools, sports parks, & highwaysetc. This home is truly a great find and has been taken care of over the years. Just move in and enjoy! (id:60626)
RE/MAX Real Estate Centre Inc.
26 Hatton Drive
Ancaster, Ontario
SELLER IS MOTIVATED! Welcome to 26 Hatton Drive, located in one of Ancaster’ s original neighborhoods. Upon arrival, you will notice a large 75’ x 130’ lot complete with large front yard & driveway leading to this well-maintained bungalow with In-Law suite, perfect for a growing family, 2 family or anyone looking for one floor living. Step inside to a main level that offers a large living room with large windows for natural sunlight, 3 generous sized bedrooms, and 2 full bathrooms, dining room for family gatherings. The basement offers a separate living area with full kitchen, living room, 2 bedrooms, & 3-piece bathroom The rear yard is a spot that is sure to please with large patio & pergola, garden sheds, all fully fenced for those family gatherings. Many upgrades over the past 8 years -Central Air (2016), kitchen on main floor, in-law suite & flooring (2017), Front porch & railing, windows with California shutters, shade o-Matic coverings, driveway, pergola, (2018), 4-piece bath on main, quartz & granite counter tops throughout the home. Close to all amenities, shopping, restaurants, schools, sports parks, & highways etc. This home is truly a great find and has been taken care of over the years. Just move in and enjoy! (id:60626)
RE/MAX Real Estate Centre Inc.
231 Glenacres Road
Nakusp, British Columbia
Welcome to 231 Glenacres Road! This exquisite custom built home offers a sense of luxury and comfort in every detail. with almost 4,000 square feet of meticulously designed and maintained living space, this home is both an entertainer's dream, and a private sanctuary. This 2 story home sits on a fully fenced 1 acre parcel of land with the possibility to subdivide, or enjoy the variety of forested space, open lawn, and gardens! With height on it's side, clear or top some of the trees for an expansive mountain and lake view which you can enjoy from the deck. This house is 3 bedroom, and 3 bath. Each bedroom has it's own walk-in closet, but the master bedroom is a true retreat - his and hers walk-in closets, and large ensuite with a double vanity, soaker tub, shower and a marble toilet! The main floor is open concept, with beautiful cedar elements and vaulted ceilings. The main living room has a 22 ft stone ""Heatilator"" fireplace.. it truly is a focal point. off of the main living room is a fully equipped wet bar, a massive games room equipped with a pool table and hot tub! The kitchen area boasts of a 7 ft island, eat in dining space, and yet another family room with a wood burning fireplace. Some other notable features include but are not limited to an attached 5 car garage, a 5 ton Trane heat pump, 2 water heaters, a 400 Amp service, and a 50 year Decra roof replaced in 1999. The basement space is also very large, with 10 ft high ceilings and a work shop area. There are many inclusions.. and listed under assessment! This is a must see in person! Book a private tour today. (id:60626)
Royal LePage Selkirk Realty
107 Taylor Avenue
Guelph/eramosa, Ontario
Welcome to 107 Taylor Avenue, Rockwood. This charming 3-bedroom, 3-bath townhome is sure to exceed your expectations. From the moment you step inside, you'll notice the exquisite updates that have transformed this home from top to bottom. The main floor is designed to impress, featuring soaring 9-foot ceilings with upgraded 8-foot doors and elegant hardwood flooring that creates a spacious and inviting atmosphere. The kitchen is truly a chef's dream, boasting upgraded ceiling-height cabinetry, a sleek gas stove, and a large island that serves as the perfect gathering spot for family and friends. Here, everyone can enjoy spending time together while preparing meals. The primary bedroom is a luxurious retreat, offering not one but two walk-in closets complete with built-in cabinetry. The 4-piece ensuite is a spa-like haven, featuring a modern glass shower. The other two bedrooms on the upper level are generously sized, with large windows that flood the rooms with natural light, making them warm and welcoming spaces. The basement has been exquisitely transformed with vinyl flooring, and trendy accent wall with fireplace and offers ample space for the entire family to gather and enjoy time together. Throughout the entire home, you'll find stylish details like accent walls, wainscotting, California shutters on every window, including the patio door; which leads you to the fenced-in backyard, where you'll discover a delightful lighted gazebo that's perfect for enjoying summer evening fires. Whether you're entertaining guests or simply relaxing with family, this outdoor space is sure to be a favourite spot. This home is truly a must see. Book your showing today! (id:60626)
Coldwell Banker Escarpment Realty
1611 Park Street
Rossland, British Columbia
Welcome to this exquisite Rossland home, a rare find priced below assessed value! As you enter, elegance unfolds with high ceilings, abundant windows, and premium finishes. Hardwood floors add warmth, and the primary bedroom offers a spacious retreat with an ensuite featuring a clawfoot soaker tub. The huge rec room caters to various entertainment preferences, providing endless customization possibilities. Multiple outdoor spaces invite al fresco dining, lounging, and gatherings. The walkout basement, fully finished and daylight-filled, enhances living space and holds potential for a secondary suite. Step into a private oasis as the basement leads to a tranquil hot tub retreat amidst serene surroundings. Trail access from your back door invites exploration of Rossland's picturesque landscapes. This home not only delivers luxurious living but also presents expansion potential, consider adding a secondary suite or explore the possibility of a laneway or tiny home. Seize the opportunity to make this exceptional residence your own, blending sophistication, outdoor allure, and future possibilities into one extraordinary living experience! (id:60626)
RE/MAX All Pro Realty
2173 Talavera Place
West Kelowna, British Columbia
Welcome to this stunning panoramic lake and mountain view 4-bedroom plus den, 3-bath walkout rancher in the sought-after Sonoma Pines community. The kitchen includes granite countertops, tile backsplashes, S/S appliances, and a sit-up island. The dining area opens to a large covered deck with 2 privacy screens and an awning. The living room has a 10-foot ceiling plus hardwood floors. The primary bedroom includes a walk-in closet, and a 3piece ensuite with a granite countertop. A den, laundry, and 2-car garage complete the main floor. Downstairs features luxury vinyl flooring, a family room with patio access, 2 bedrooms, a flex room/bedroom, 3-piece bath, and storage. Sonoma Pines club house includes a gym, 2 pool tables, shuffleboard, library, full kitchen, and event space. No age restrictions in this quiet, gated, manicured community located near Gellatly walkway, beaches, hiking, golf, wineries, restaurants, and shopping. NO PTT or Speculation Tax. Prepaid lease to 2102. (id:60626)
Coldwell Banker Executives Realty







