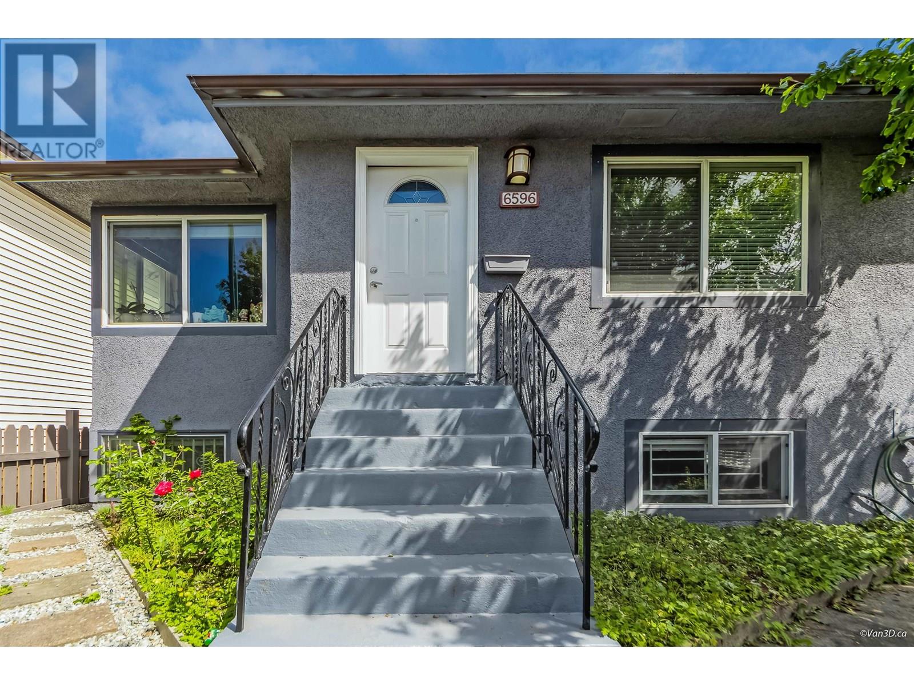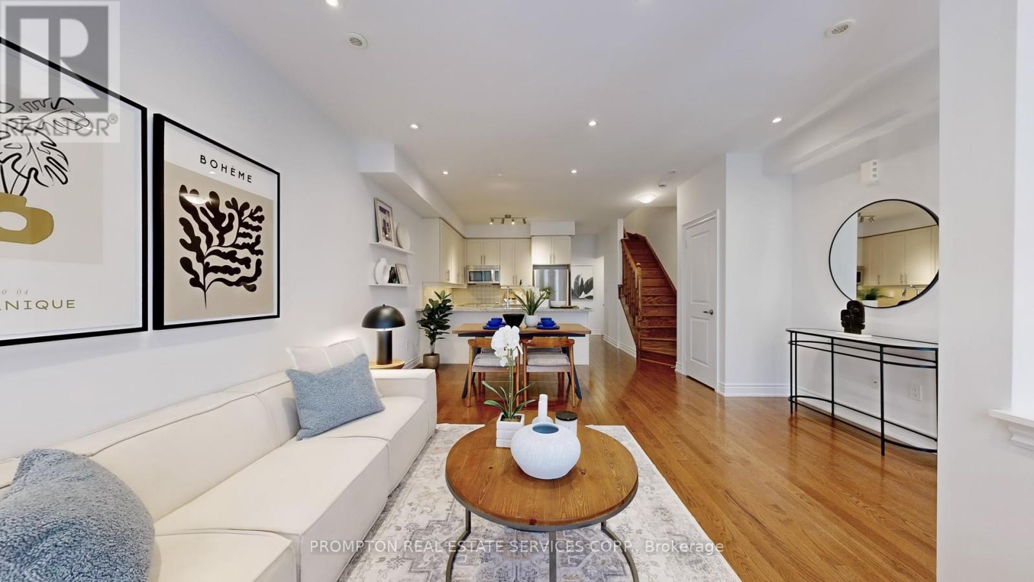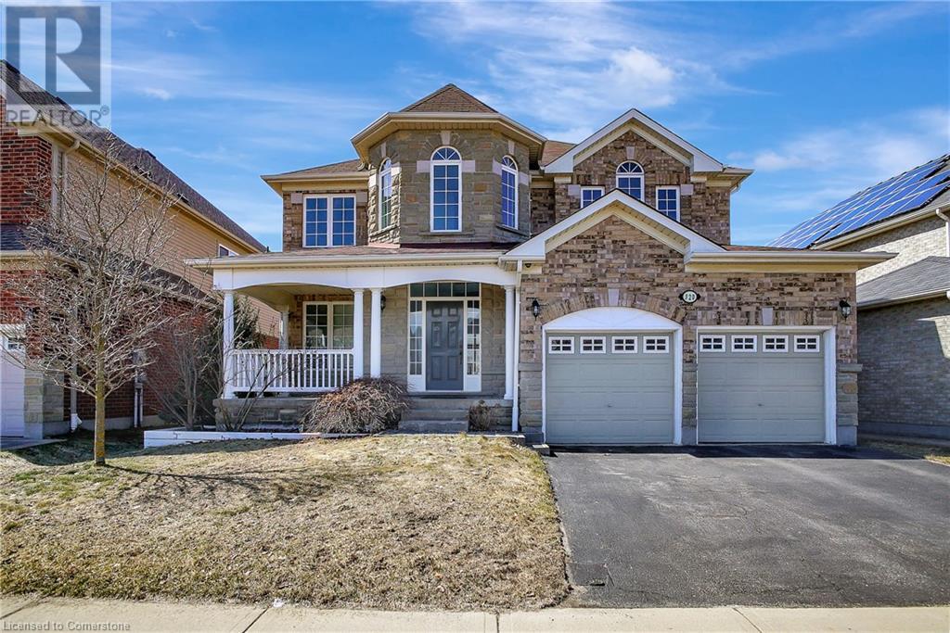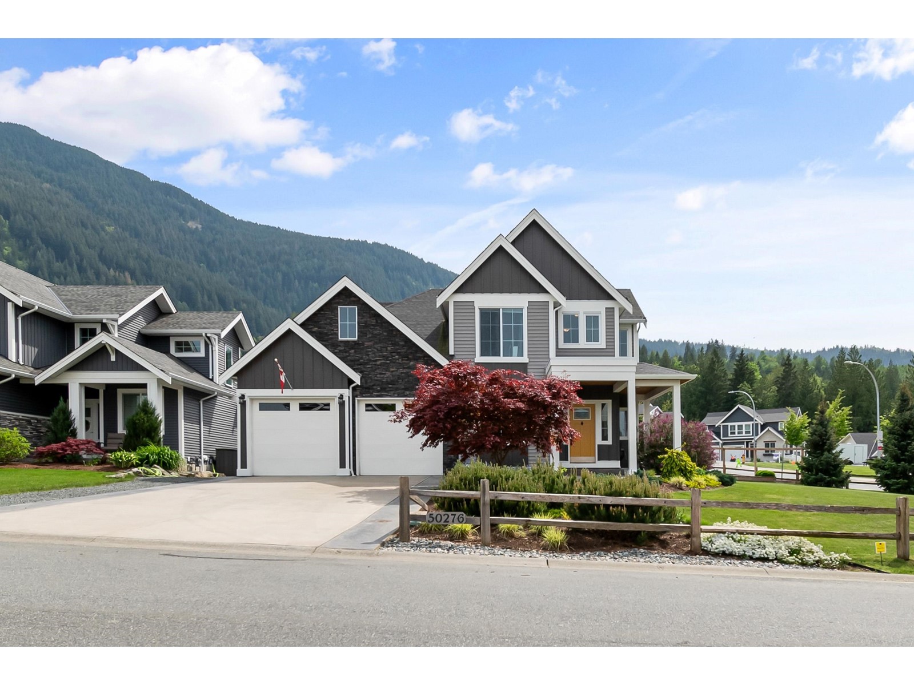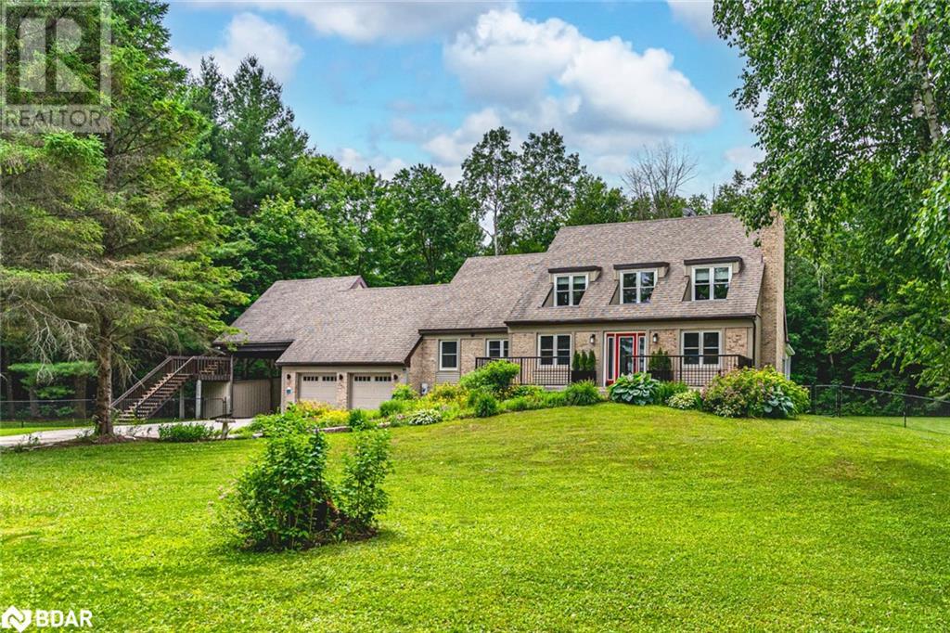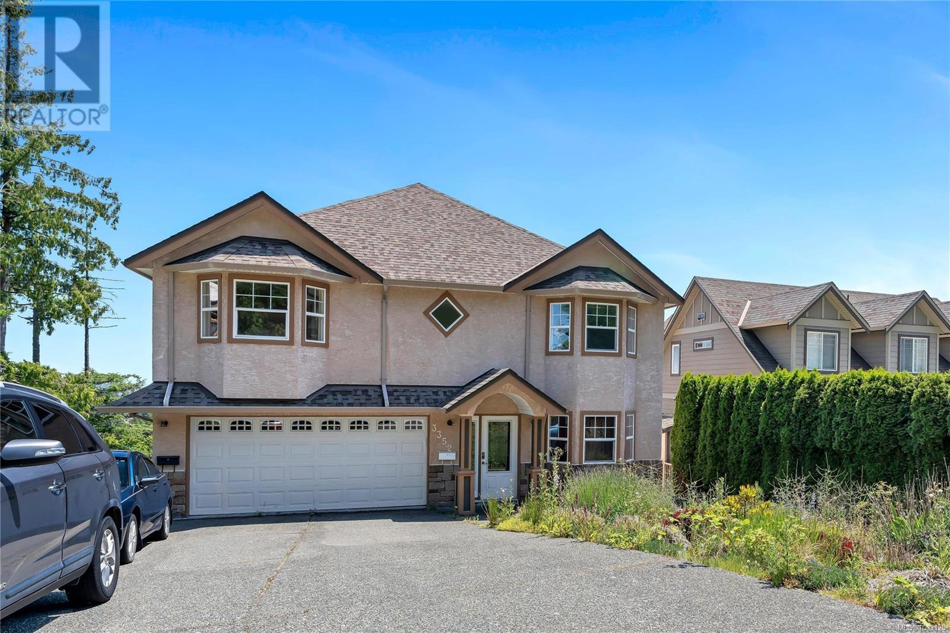1138 Oxford St
Victoria, British Columbia
Nestled in one of Victoria’s most coveted neighbourhoods, this 1912 character property in West Fairfield offers a rare opportunity to own a true gem just steps from everything that makes the area so special. Located only 1/2 block from the vibrant charm of Cook Street Village, two blocks from the lush trails of Beacon Hill Park, and just a short stroll to the ocean and the expansive waterfront off-leash dog park. Set on an impressive 7,500 sq ft lot, this home is perfectly positioned for Victoria’s Missing Middle Initiative, with huge potential for conversion into a 4- or 5-plex an exceptionally rare find in this area. The home itself boasts a full garage, greenhouse, and a completely private backyard oasis—ideal for relaxing, gardening, or entertaining. Inside the fir floors and stained glass details add warmth and character, creating a soulful & functional vibe. Whether you're a family, investor, or developer, this property is opportunity in one of Victoria’s most desirable enclaves. (id:60626)
Sutton Group West Coast Realty
6596 Knight Street
Vancouver, British Columbia
Beautifully updated & renovated 6 bed, 3 bath home with bright, lots of natural light & spacious layout. Two large kitchens with granite counters, new fridge & stainless steel appliances. 2 laundry set for upstairs & one for downstairs. Newer dryer. 3 bedroom suite with separate entrance great for mortgage helper or perfect for extended family. Newly painted, updated bathroom, hardwood and tile floor. A nice covered patio to have a BBQ family gathering. Freshly paved driveway that fits 6 cars. Home has future potential for duplex or multiplex. Prime location in a desirable neighborhood, only 3 mins to Sir Sandford Fleming, 10 min bus to David Thompson Secondary & Langara College. Transit outside at your door & you can walk to a 24/7 Breka cafe, parks & much more! Open House Sat July 5th at 2 - 4 PM (id:60626)
Exp Realty
5 - 30 Hargrave Lane
Toronto, Ontario
**Rare Exclusive Offering - FULL DEDICATED Storage Locker ROOM & 2 Side by Side Parkings INCLUDED!!** Canterbury at Lawrence Park - This Name Says It All! Located in the most affluent community in Canada, this Luxury Executive Townhome embraces Elegant & Contemporary Living being one of the largest layouts in the Canterbury complex. Freshly Repainted Throughout; Open Concept & 9' Ceilings Main Level W/Pot Lights. California Shutters Upgrade throughout; Upgraded Large Skylight for the 3rd bedroom. Finished Basement with Tall 14ft ceiling & Direct Access To 2 side-by-side Parking Spaces & the Rare Exclusive Enclosed Storage Locker Room dedicated for this particular townhouse to ensure the best privacy for owner's items. Serene & Spacious Roof Top Terrace with gas BBQ, wood-composite flooring, synthetic turf, & chaise loungers. Shared Bicycle Room, Visitor Parkings. Steps To the World Renowned Sunnybrook Health Sciences Centre. Top-Rated Public & Private Schools. Next To Parks. Convenient Access To TTC, Living Amenities & Shops. (id:60626)
Prompton Real Estate Services Corp.
320 Robert Ferrie Drive
Kitchener, Ontario
This meticulously maintained two-storey residence features a stunning brick and stone exterior, located in the prestigious, family-friendly Doon South neighbourhood. Offering 4 spacious king-sized bedrooms and 4 luxurious bathrooms, including 3 en-suites on the upper floor, this home is designed for comfort and convenience. A grand double wood staircase leads to both the lower and upper levels, perfect for an in-law suite setup. The home is fully carpet-free, showcasing beautiful hardwood and ceramic tiles throughout. The main floor boasts a large laundry/mudroom , as well as generous formal living and dining room. The family room impresses with its soaring double-height coffered waffle ceiling and a cozy gas fireplace. Custom oversized windows illuminate every room with abundant natural light. The chefs dream kitchen features maple cabinetry, granite countertops, and an oversized centre island, along with walk-in pantry - a must-see to truly appreciate its design. A private office is also conveniently located on the main floor. The second floor completes the home with a grand master bedroom, featuring oversized double doors, a walk-in closet, and a luxurious 5-piece en-suite with a two-person walk in shower. the second bedroom has its own 4-piece en-suite, while the third and fourth bedroom share a Jack-and-Jill bathroom. The unspoiled basement is waiting for your personal touch, offering the perfect layout for a future recreation room or additional living space. Ideally located near schools, Conestoga College, and HWY 401, this home offers both luxury and practicality to the modern family. (id:60626)
Peak Realty Ltd.
4980 11a Avenue
Delta, British Columbia
CENTRAL TSAWWASSEN! Beautiful 3 bedroom rancher situated on a 70 X 128 (8977 sq.ft.) Southerly exposed private lot with garden and sun drenched deck. Walking distance to Elementary and High schools, town center. Close to Tsawwassen Springs Golf Club and Tsawwassen Mills. Easy access to Ferry terminal, HWY 99 to Richmond and Surrey. Covered double carport and space for your yacht or RV. Extras: double windows, roof 2008, furnace 2014, hot water tank 2021. (id:60626)
Nu Stream Realty Inc.
1430 Bergstrom Road
White Rock, British Columbia
West Side White Rock, excellent family neighborhood, west coast style living 1,979 SF four bedrooms & 2 bathrooms (bedrooms two up and two down). Private, South east facing backyard with patios - easy care yard. Easy transitions from indoors to out - lots of windows and natural light, balcony above is Southwest. Perfect starter in Ocean Park or a revenue home you hold and build later. Lot Size: 4,952 SF. View potential on rebuild - Bergstrom corridor ocean view south. Five minute walk to school: Ray Shepherd Elementary & Elgin Secondary Catchment. Easy walk into Ocean Park village for shopping. Complete brochure available. *Subject to Probate* (id:60626)
Hugh & Mckinnon Realty Ltd.
10225 Beacon Hill Drive
Lake Country, British Columbia
PRICED TO SELL!!! Experience 10225 Beacon Hill Drive: In the Highlands neighbourhood at Lakestone, Lake Country's Ultimate Residence, this property seamlessly fuses modern elegance with outdoor grandeur. Newly built, with 5 bedrooms & 3 full plus 1 half bath, this home epitomizes comfort & luxury. With two patios this home offers ample room for alfresco dining & outdoor lounging areas to entertain or relax with family & friends. This is a walk-up home with a walkout backyard from the main floor, amazing for any one with kids or pets, the big back yard sets this property apart from the rest. There is room to build a pool in the back yard and there is a spot for a jacuzzi - outlet already in place. Main floor features a gourmet kitchen with spacious dining & living room. High quality finishings & details throughout. Tandem 3 car garage. Life doesn’t get much better than living at Lakestone, offering amazing amenities, walking trails, multi-sport courts, The Lake Club & Centre Club both with pools. GST paid and priced to be the best deal in the neighbourhood! Schedule your private tour of this Lake Country jewel & don't miss your chance to experience the good life. (id:60626)
Vantage West Realty Inc.
552 Ridge Pointe Pl
Colwood, British Columbia
Welcome to 552 Ridge Pointe Place—where exceptional design meets unmatched flexibility in the heart of Colwood. This thoughtfully crafted 3,251 sq ft home offers 7 bedrooms and 3 bathrooms, including a bright, above-ground 2-bedroom suite (separately metered) with soaring 9’ ceilings, private in-suite laundry, and dedicated parking. With the option to convert the suite into 3 bedrooms, this space opens doors for strong rental income or multi-generational living — all without sacrificing the comfort and space of the main residence. Inside the main home, discover up to 5 bedrooms and stunning architectural details like 11’ ceilings, wide plank engineered hardwood, and expansive living areas filled with natural light. The gourmet kitchen is as functional as it is stylish, with a gas stove, double oven, two sinks, and abundant storage for the serious home chef. A large gas fireplace anchors the living room, creating a cozy yet elegant space for family gatherings or entertaining. Retreat to your primary suite sanctuary, featuring a generous walk-in closet with custom built-ins and a spa-inspired ensuite with a deep soaker tub and oversized walk-in shower. A dedicated laundry room in the main house offers practicality and convenience that busy households will appreciate. Set on a low-maintenance 5,797 sq ft lot, this home also delivers ample parking: a double garage, extended driveway, and RV space or separate parking for the suite. All this is just minutes from the fast-growing Royal Bay community, local beaches, and top-rated schools—making this not only a stunning family home but a strategic long-term investment. Whether you're looking to generate passive income, accommodate a large household, or secure a foothold in one of Greater Victoria's most promising neighborhoods, this property offers the rare opportunity to do it all—without compromise. (id:60626)
Exp Realty
50276 Kensington Drive, Eastern Hillsides
Chilliwack, British Columbia
Exceptional home in sought after Elk Creek Estates! This 6bed/5 bath home offers 3,700sq' of well designed living space, situated on a large corner lot across from Kensington Park. The main floor features an open-concept kitchen & dining space, living rm w/ gas FP & vaulted ceilings, office & 2pc bath off main entry & a spacious master with W/I closet & 5pc ensuite. Upstairs are 3 great bdrms, a play area & a full bathroom. Downstairs is another bdrm & bthrm, perfect for teenager, PLUS a new, 1bdrm suite w/separate laundry. For the hobbyist, there is the 2 car garage PLUS a RARE DETACHED 20x24 GARAGE/WORKSHOP w/ 14'ceilings, heated AND plumbed! Other feat incl; Central AC, water purification, irrigation, veggie beds, BBQ & hot tub hook ups, cold storage, RV parking & more! Yup, this is it! (id:60626)
Exp Realty Of Canada
7504 Indian Line
Victoria Mills, Ontario
Welcome to your dream live/work property — an immaculately maintained custom-built home paired with a fully equipped commercial-grade shop, sitting on 3.81 private acres. This rare opportunity is perfect for business owners, tradespeople, or car enthusiasts looking to combine luxury living with serious functionality. Built in 2021, this 4-bedroom, 2.5-bathroom home features a bright open-concept layout with numerous high-end upgrades throughout. The main level and fully finished basement were updated in 2024 with luxury vinyl flooring and new baseboards. The spacious living area is anchored by a stunning gas fireplace with a real timber mantle, while the newly redesigned kitchen offers a large island, updated fixtures, and seamless flow for entertaining. Step outside your back door and enjoy a private 20’ x 30’ covered back patio with LED lighting and a ceiling fan overlooking the pond. The standout feature of this property is the massive 40’ x 60’ Kodiak steel shop, built in 2023 and designed for professional-grade use. With 18’ side walls, the shop offers ample clearance for multiple vehicle lifts or large equipment. Inside, a 20’ x 40’ Douglas fir timber mezzanine includes a large office and a 16’ bar — ideal for running a business from home. The shop is fully insulated and heated with a commercial-grade natural gas furnace, and also features a large gas stone fireplace, XL Poly garage doors (front and rear), rough-in for a bathroom, and a dedicated water line from the house for future sink/hose installations. This is a truly unique property that offers the best of rural luxury and business-ready infrastructure — all just minutes from town. Whether you’re expanding your trade, operating a home-based business, or simply want the ultimate shop setup, this one checks all the boxes. (id:60626)
Century 21 Heritage House Ltd
7816 6th Line
Utopia, Ontario
SPRAWLING ESTATE HOME ON 2 ACRES WITH 4,400+ SQ FT, A WALKOUT BASEMENT & LOFT RETREAT OFFERING MULTI-GENERATIONAL OPPORTUNITIES! This is the kind of home people talk about, the kind that makes an entrance and leaves an impression. Set on a private 2-acre lot, this unforgettable property offers over 4,400 sq ft of finished living space designed for real life in all its forms. The walkout basement offers a fully finished, self-contained space complete with its own kitchen, rec room, bedroom, den, gym, and full bath, perfect for multigenerational living, guests, or growing kids who need space. Need a separate space to work, create, or unwind? The loft above the garage has exposed beams, skylights, a walkout, and a private entrance, giving you ultimate flexibility. At the heart of the home, the kitchen is a total showpiece featuring warm dual-tone cabinetry with generous storage, a massive stainless steel side-by-side fridge/freezer pair, a sprawling island with seating for four, a double sink beneath a window, and striking geometric pendant lighting. Two fireplaces create cozy gathering spots, one in the living room and one in the family room, which features its own walkout to the backyard, while the formal dining room sets the stage for memorable moments. A main floor office and oversized laundry room with outdoor access add everyday ease, while the serene 3-season sunroom with a walkout offers a peaceful view of the surrounding forest and a pond. The primary bedroom serves as a serene retreat with a private 3-piece ensuite, while two additional bedrooms are complemented by a stylish 4-piece main bath. A quiet sitting area rounds off the second level. Thoughtful details continue outside with a triple-wide driveway, an insulated 2-car garage, and a rare drive-through carport. Additional features include geothermal heating, central vac, and a water softener. This one-of-a-kind #HomeToStay delivers standout style, space to breathe, and an experience you won’t forget! (id:60626)
RE/MAX Hallmark Peggy Hill Group Realty Brokerage
3352 Ravenwood Rd
Colwood, British Columbia
WELCOME TO 3352 RAVENWOOD RD. EXPANSIVE PANORAMIC OCEAN VIEWS of Victoria & the Juan de Fuca Straits, Olympic mountains!!!!! This home with over 3700 sqft space comes with spectacular ocean, city & mountain views from all angles. The spacious open concept home offers 6 bedroom and 4 bathroom. separate laundry (main ,lower floor, and basement). The main level offers 2 bedrooms plus a den/office(could be third bedroom) with two full baths, 2 car garage. Lower is a 2 bedrooms self-contained suite. plus another 2 bedroom self contained suite at the basement. This home sits on a .24 acre lot ,lovely southern exposure with good size of deck and balcony for a relaxing time outdoors. Central location close to Galloping Goose Trail and parks just around the corner. Shops, amenities, transit, VGH, rec cen. and golf courses only mins drive. This home is a must see - you will be blown away !!!! ALL MEASURMENTS APPROX. VERIFY BY THE BUYER(S) IF DEEMED IMPORTANT. (id:60626)
Pemberton Holmes Ltd.


