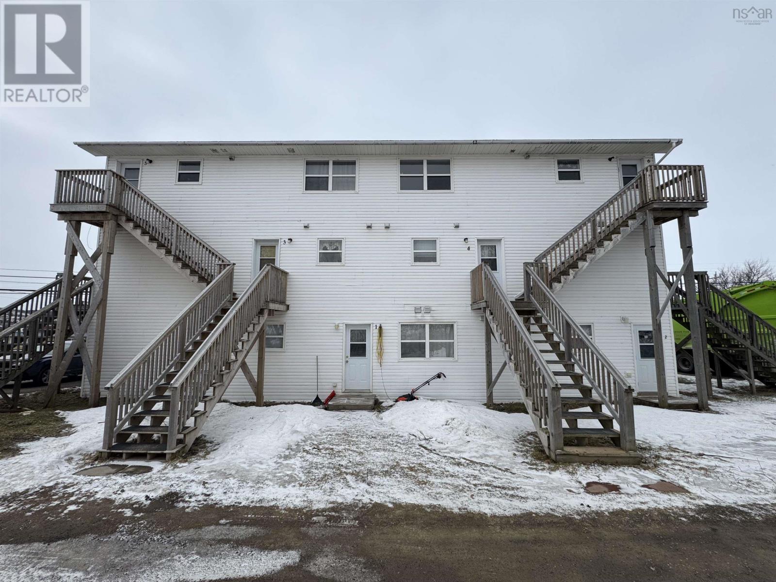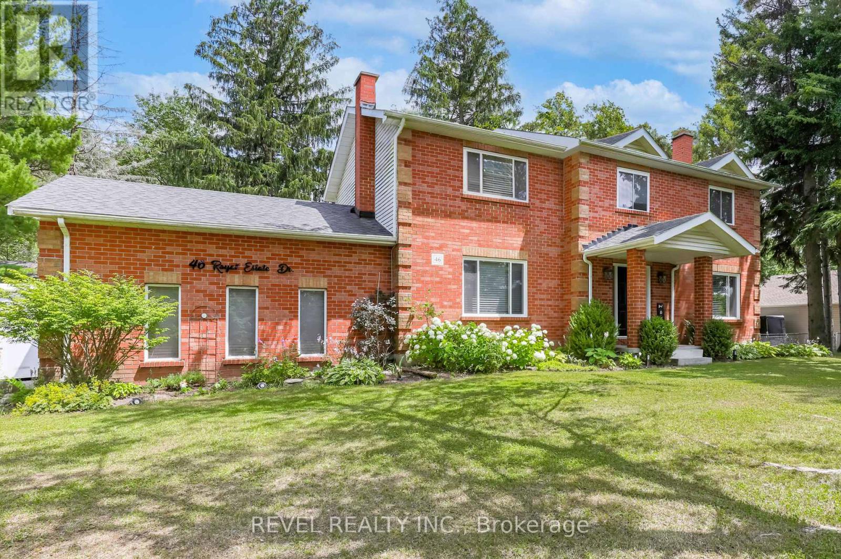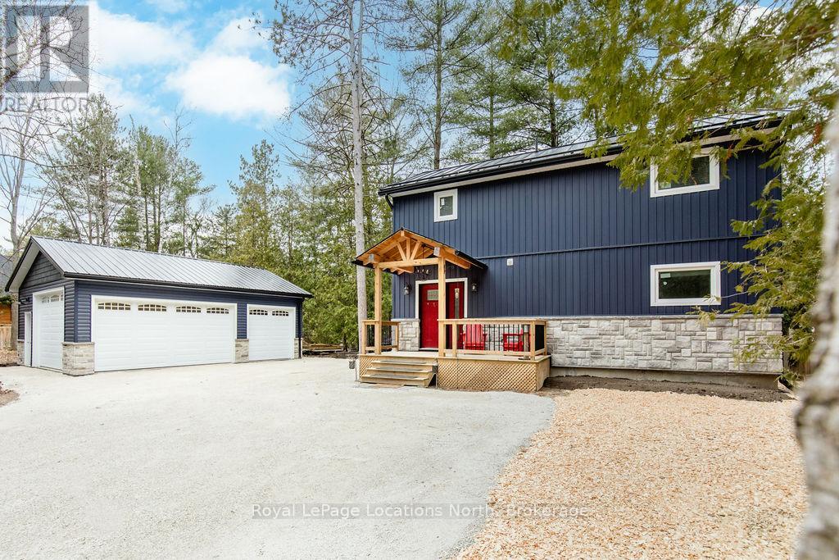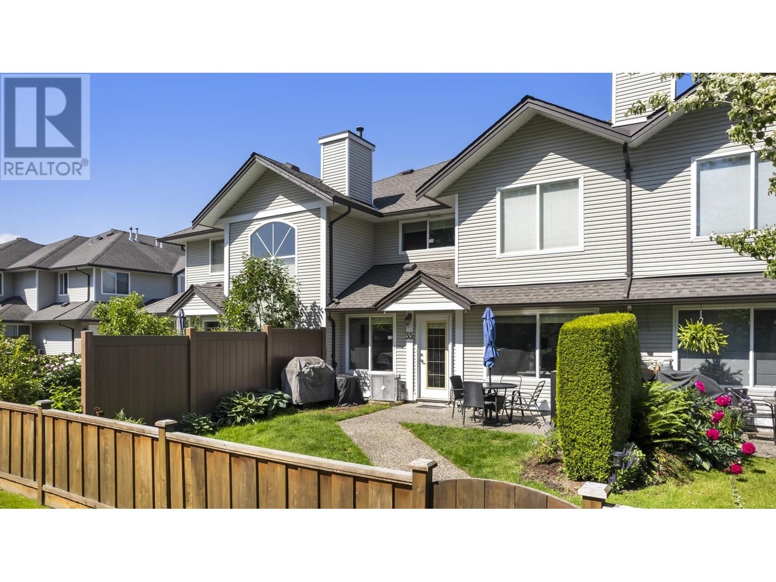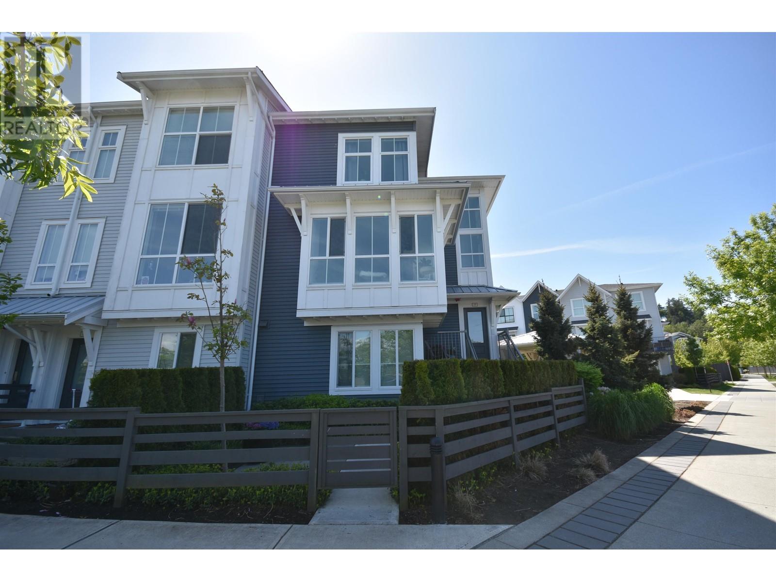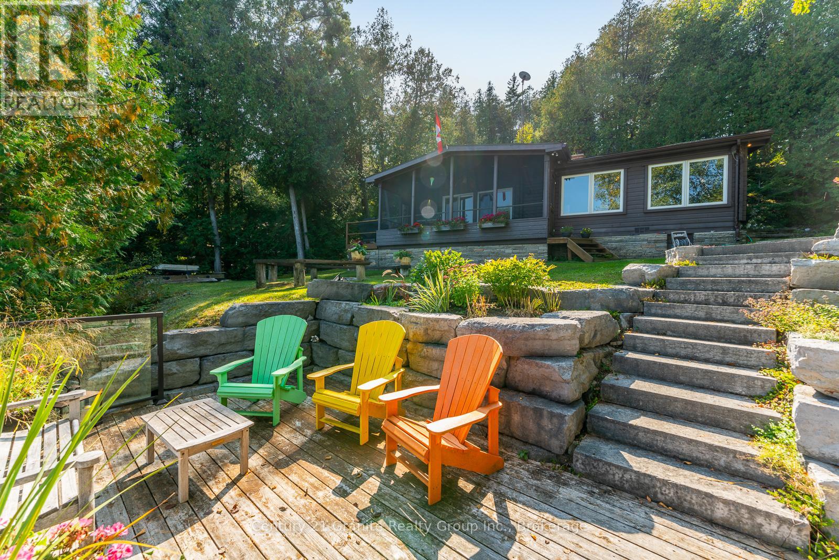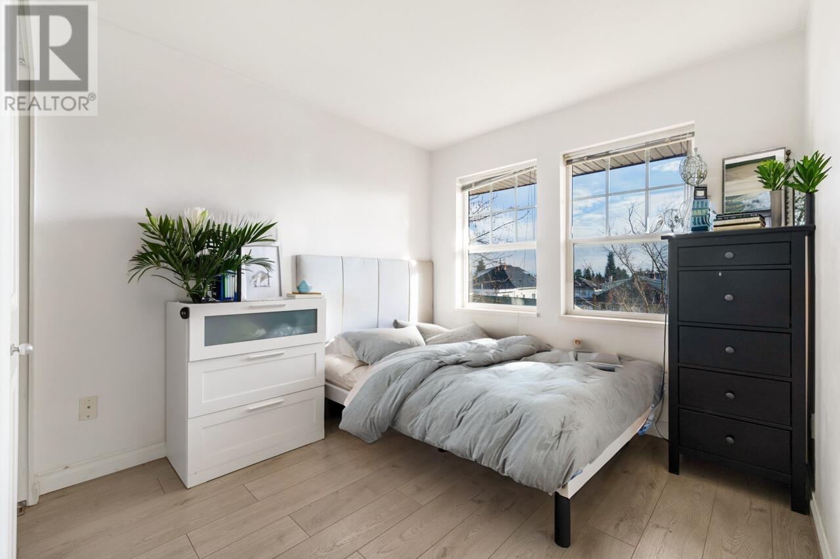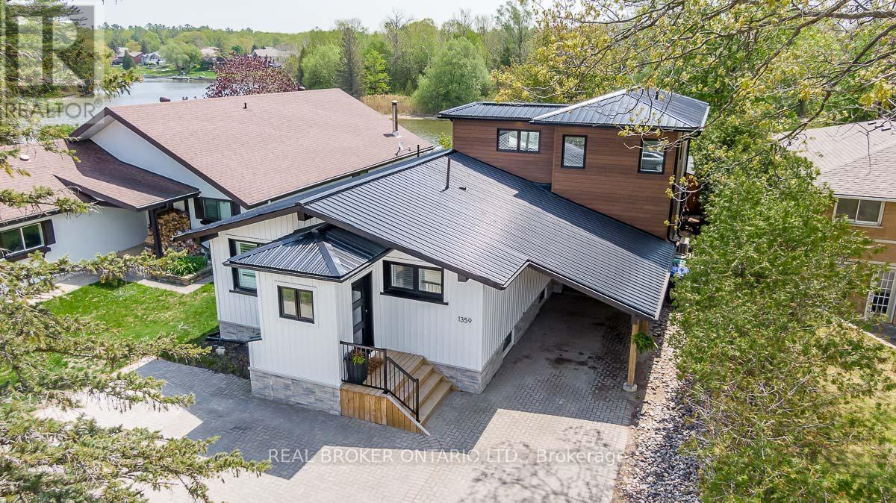138 Rock Pointe Place
Pilot Butte, Saskatchewan
Your dream escape just minutes from the city is waiting for you at 138 Rock Point Place, in the sought-after Rock Point Estates. Tucked away on 3.5 acres of beautifully maintained land, this custom-built bungalow offers the perfect balance of peaceful country living with convenient access to the city & paved roads right to your property. Inside you’ll discover a home that’s been thoughtfully designed for both everyday comfort & effortless entertaining. The spacious kitchen is a chef’s dream, featuring a professional series 6-burner gas range, double wall ovens, granite countertops, and ample cabinetry & pantry. The fully finished basement features a stylish wet bar with beverage & wine fridges, plus a built-in dishwasher, ideal for hosting friends & family. An exposed aggregate driveway leads to a triple attached heated garage, with a RV pad & 220V plug, plus a separate shop space (26 by 16) in the 3rd bay with its own electrical panel & ceiling hoist. The 1st bay is even set up for indoor car washing with soft, hot & cold water & an interceptor pit. Outdoors, the property continues to impress with a fully automated 18-zone irrigation system fed by a dedicated well, water access for a garden at the back of the lot, plum, pear, & apple trees. The yard is complete with a play structure, fire pit & horse shoe pits. The west-facing front veranda is the perfect spot to take in a prairie sunset, while the back deck, complete with a built-in hot tub, offers a private retreat to unwind. Both decks are constructed with low-maintenance composite & finished with aluminum railings for lasting durability. Enjoy thoughtful extras throughout, including a permanent holiday light system, a central vac with hidden hoses on both levels. In-floor heat throughout the entire home, basement, & garage, divided into 7 zones for customizable comfort. A natural gas furnace acts as a backup heating source. This is more than a home, it’s a lifestyle ready for you to enjoy! (id:60626)
Jc Realty Regina
15770 Central Avenue
Inverness, Nova Scotia
Nestled in the picturesque coastal town of Inverness, this meticulously maintained six-unit apartment building offers an exceptional investment opportunity and a high-quality living experience. With a mix of two one-bedroom units and four two-bedroom units, all fully rented, this property enjoys steady demand and impressive occupancy rates. Residents benefit from a spacious, well-appointed laundry area, adding convenience to everyday living. Ideally located in a prime area of Inverness, the building is just moments away from charming local amenities and the serene coastal atmosphere that draws tenants to the area. The vibrant community, coupled with the tranquil surroundings, makes this an in-demand location, ensuring a steady stream of rental income and long-term value. Each unit is thoughtfully designed, offering both comfort and functionality for residents to enjoy. Come book your showing today! (id:60626)
Keller Williams Select Realty(Sydney
2080 Washington Street
Rossland, British Columbia
Here's a heads up on an awesome opportunity to own your own Business + Building: Boutry Ski Shop is a family-owned, all-in-one full service ski shop destination that's been around since '75. That's 50 years folks! It was built on passion for conquering the outdoors & excelled because of great brands and sales performance. The property, originally the Star Theatre building, and later, a grocer, church, building supply, is a two-story, flat-roofed commercial building located downtown Rossland on the sunny side of Washington St between Columbia and First Aves - conveniently located en route to the ski hill! The building boasts 2,153 square feet of retail space & 1,514 square feet of residential space above, split into 2 rental units and they each have a view towards RED Mountain and Mt. Roberts. The full height 2171 square foot basement is also handy for stashing inventory. The shop has garnered excellent reviews from discerning shoppers and it is famous for delivering top-notch gear from Tier-A ski brands like Rossignol, Atomic, Arc'teryx, Salomon, Armada & more. Butch Boutry Ski Shop offers end-to-end sales & servicing for all kinds of alpine skiers; they've got you covered whether you're a pro or a newb to the slopes. It's not only a beloved building & business but also a living testimony to Rossland's economic evolution since it's earliest days as a city. New roof, new front doors and exterior paint now complete! (id:60626)
Mountain Town Properties Ltd.
46 Royal Estate Drive
Kawartha Lakes, Ontario
Nestled among towering trees, this stunning custom-built two-storey home is situated in a coveted enclave of executive homes. Boasting 4+1 bedrooms and 3 bathrooms, this residence features an updated eat-in kitchen with stainless steel appliances, modern cabinetry, large windows, and a walk-out to a deck overlooking a private, treed backyard. The family room offers a cozy wood fireplace, while the combined living and dining areas provide ample space for entertaining. The primary suite is complete with a walk-in closet and a brand-new 4-piece ensuite bath.Upon entry, a spacious foyer welcomes you with double closets, leading to a convenient laundry room with a 2-piece bath and garage access. Throughout the main level, crown moulding and high-end flooring enhance the aesthetic appeal. Additionally, a detached barn/workshop with hydro and water connections adds versatility to the property.Outdoors, enjoy a great Artic Spa swim spa and ample deck space for entertaining amidst the tranquility of the backyard. The partially finished basement includes a bedroom, a recreational area, and abundant storage, ideal for in-law potential or additional living space.This home is ideally located with easy access to Hwy 115, 401, and 407, offering unparalleled convenience. Discover the perfect blend of luxury, functionality, and prime location schedule a showing today to experience everything this exceptional property has to offer. (id:60626)
Revel Realty Inc.
44 Stroud Crescent
Wasaga Beach, Ontario
Discover your perfect getaway at this beautiful riverfront property with 100 feet of calm water frontage. Enjoy the new 23x29ft wired garage built on a concrete slab with 3 R20 doors, adding both function and style to this exceptional property. Inside the home, you will notice all the loving upgrades and modernized features. The main floor has beautiful distressed knotty pine floors and a modern, spacious kitchen featuring quartz countertops, a gas cooktop, and a stylish porcelain backsplash. Off the kitchen, enjoy the cozy living room with a new gas fireplace, which flows into the dining area, making it perfect for relaxing and entertaining. The main floor powder room and laundry add extra convenience. Brand new 9' patio doors, all new windows, a steel roof, and PEX plumbing (2023) complement the list of upgrades to the home. Upstairs, the primary bedroom has a large walk-in closet leading to a luxurious 5-piece ensuite. The lower level has vinyl plank flooring, a second bedroom, and another bathroom great for guests or family. Outside, the star of the show is the spacious and private yard featuring a new 11x24 deck, flagstone walkways, and a cozy fire pit! End your day fishing off the dock or unwinding in the six-person hot tub. Escape to your own private paradise and indulge in the beauty of riverside living. Whether you're unwinding on the deck, exploring the beautiful grounds, or venturing out for water activities, this property offers an opportunity to immerse yourself in the tranquility of nature while enjoying the comforts of modern luxury. What are you waiting for? (id:60626)
Royal LePage Locations North
35 1370 Riverwood Gate
Port Coquitlam, British Columbia
Welcome to Unit 35 at Addington Gate - a bright, 1,660 square ft 3 bed, 3 bath townhome offering comfort, convenience, and space. This well-maintained two-level home features a bonus loft upstairs, perfect as an office or flex space, a large crawl space for storage, and a private backyard perfect for entertaining and summer BBQs. Just steps from Blakeburn Elementary and Terry Fox Secondary, with Archbishop Carney nearby. Minutes to Fremont Village, Costco, Blakeburn Lagoons Park, and Hyde Creek Rec Centre. Easy access to Coquitlam Central SkyTrain, West Coast Express, major bus routes, and highways. Whether you're upsizing or investing, this home checks all the boxes in one of Port Coquitlam´s most sought-after communities! (id:60626)
Exp Realty Of Canada Inc.
Exp Realty Of Canada
77 4656 Orca Way
Delta, British Columbia
Spectacular and pristine 4 bed / 4 bath townhouse at Seaside in Tsawwassen! This spacious end unit in the heart of a resort inspired development features an incredible amount of natural light. Bright main floor is open concept with 10' ceilings, dream kitchen, balcony and elegant built-ins perfect for entertaining. 3 bedrooms including large primary suite plus additional bedroom with full ensuite on ground floor. Would make an excellent guest room or home office. Driveway parking or take advantage of the double garage. Close to golf course, shopping, dining and easy highway access for commuters. Clubhouse amenities include outdoor pool, gym, lounge and more. (id:60626)
Sutton Group Seafair Realty
412 Melanie Crescent
Hamilton, Ontario
Welcome to 412 Melanie Crescent, the perfect family home located in one of the most coveted neighbourhoods in Ancaster! Just off hwy 403, close major shopping centres and the Ancaster business park, the location is great to get to work and do quick errands. You are also surrounded by mature trees, elegant homes, great parks, prestigious schools and the famous Hamilton Golf & Country Club, giving you a sense of family living, elegance and nature. The home has great curb appeal and welcoming look with its large interlock driveway, two-car garage, mature trees, and delightful brick exterior. Inside you get to enjoy a large luxurious kitchen and formal dining room, which flows nicely into the backyard where you get to enjoy a true oasis, a well manicured lawn, covered porched area and a fantasic in-ground pool that can be enjoyed by you and your guests! The other side of the main floor you have the formal living room and family room which features an inviting gas fireplace, upgraded lighting and hardwood flooring, and double patio doors to have direct access to the pool area! When you go upstairs, you will be impressed with the massive master bedroom which features an exquisite en-suite bathroom with his and her sinks and quartz countertops. Enjoy two more great sized bedrooms with large closets and another full bath, renovated and ready for you to enjoy! The basement is also finished with a large rec room and den which would be great for a home gym or office! (id:60626)
RE/MAX Escarpment Realty Inc.
118 Griffin Drive
Kawartha Lakes, Ontario
Mid-Century Modern Cottage Charm on Four Mile Lake! Tucked along the clean, weed-free shores of Four Mile Lake, this beautifully maintained pan-abode style Mid-Century Modern cottage blends timeless character with modern convenience offering the ideal setting for relaxed waterfront living. Step inside to wide plank hardwood floors, an original stone fireplace, and large picture windows that frame the sparkling waters of Four Mile Lake. Sliding glass doors lead to a screened-in porch that feels like an extension of the living space perfect for morning coffee, quiet reading, or evening cocktails under the trees. The kitchen, bathroom, and laundry room have been tastefully updated, preserving the cottages warm, woodsy charm while offering all the comforts of home. The open-concept layout makes hosting family and friends a breeze, while professionally landscaped stone walkways guide you down to the lakeside deck and private dock your front-row seat to one of the Kawartha's cleanest, clearest lakes. Whether its waterskiing, fishing, or just floating the afternoon away, Four Mile Lake offers something for everyone. And when its time to retreat indoors, a full home entertainment system with surround sound, satellite TV, and streaming means you can stay connected or disconnect in style. A newly built two-car garage provides generous storage, designed to add a loft above offering future potential for extra bedrooms, a bunkie, or a dedicated work-from-the-lake space. Sold fully furnished, this property is turn-key and ready for summer. Its a rare combination of character, comfort, and convenience ideal for weekend getaways, seasonal escapes, or making memories that last a lifetime. Book your showing today and step into cottage life done right. (id:60626)
Century 21 Granite Realty Group Inc.
77 Habitant Drive
Toronto, Ontario
Centrally located, close to plazas, restaurants, community center, minutes from HWY 401, 400 & 407. Open concept, 3 good size bedrooms, living and dining all with hardwood floor, kitchen with S/S appliances. Generous backyard, private driveway fits 5 cars. Basement has a separate entrance, all finished could be used as a nanny suite. (id:60626)
International Realty Firm
25 7238 18th Avenue
Burnaby, British Columbia
Cozy Townhouse in Edmonds Located in a quiet community, this charming townhouse is just a 10-minute walk to the SkyTrain station and close to shopping, dining, and parks. It features bright interiors with a cozy fireplace, a private fenced yard. Perfect for families or first-time buyers seeking a peaceful yet central home. Book your viewing today! (id:60626)
Lehomes Realty Premier
1359 Mosley Street
Wasaga Beach, Ontario
Yes, 1359 Mosley is located on a lively main roadbut dont let that fool you. The real magic happens out back! Step beyond the front door and you're instantly transported to your own private paradise on the Nottawasaga River, with direct access to Georgian Bay. Paddle out from your backyard, soak in the views, or unwind in the hot tub under the stars. So while the front brings the convenience of being close to everything, the back brings tranquility, adventure, and ultimate waterfront living. Its the best of both worldsand wed say thats a pretty fine trade-off!An open-concept layout with a coastal vibe and gorgeous hardwood floors. The living area boasts a custom shiplap gas fireplace, ideal for cozy nights in, while the walkout from the main floor opens to a covered deck, perfect for BBQs and entertaining. 5 bedrooms total offer the perfect amount of space when entertaining or enjoying your weekend retreat! The two-tone kitchen, designed by Granite Works features granite countertops, a peninsula w/ seating for two, upgraded glass cabinets with crown molding, and custom pull-out corner organizers. The large kitchen window offers breathtaking views of the backyard and river. In 2020, a loft addition was added to offer clear Nottawasaga River views and a separate primary suite. The loft features a spacious bedroom w/ crown molding, a custom walk-in closet, and 4 pc ensuite w/ matte black hardware, a feature subway-tiled vanity & shower w/ honeycomb tile & glass doors.The lower level is perfect for guests or future in-law living, with a cozy cottage feel from yesteryears, gas fireplace, 3-piece bathroom. Entertain with a dry bar, pool table (negotiable).The backyard is an entertainers dream w/ a large viewing deck w/ glass railing, 6-person saltwater hot tub, a covered cabana area and 2 bed bunkie with tiki bar. This property offers the ultimate in waterfront living with easy access to the Nottawasaga River. (id:60626)
Real Broker Ontario Ltd.


