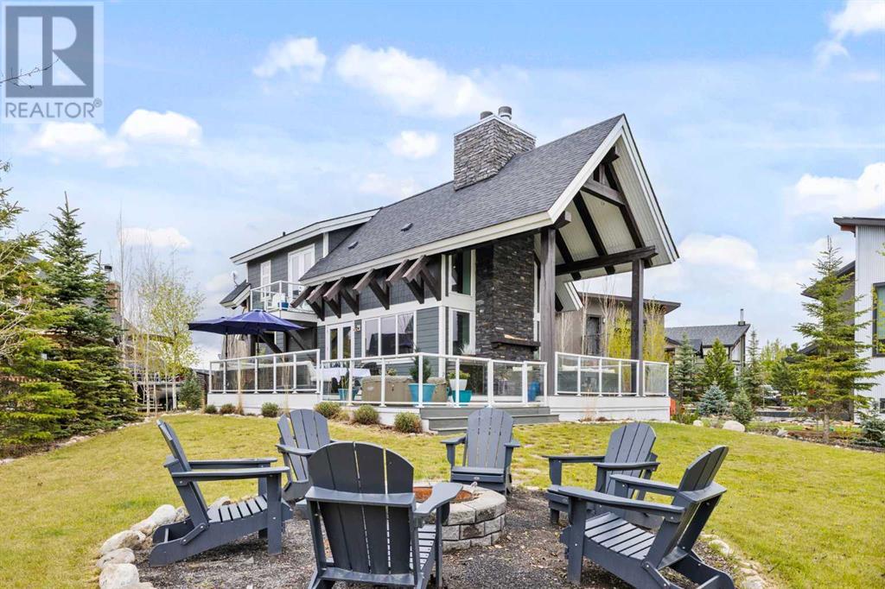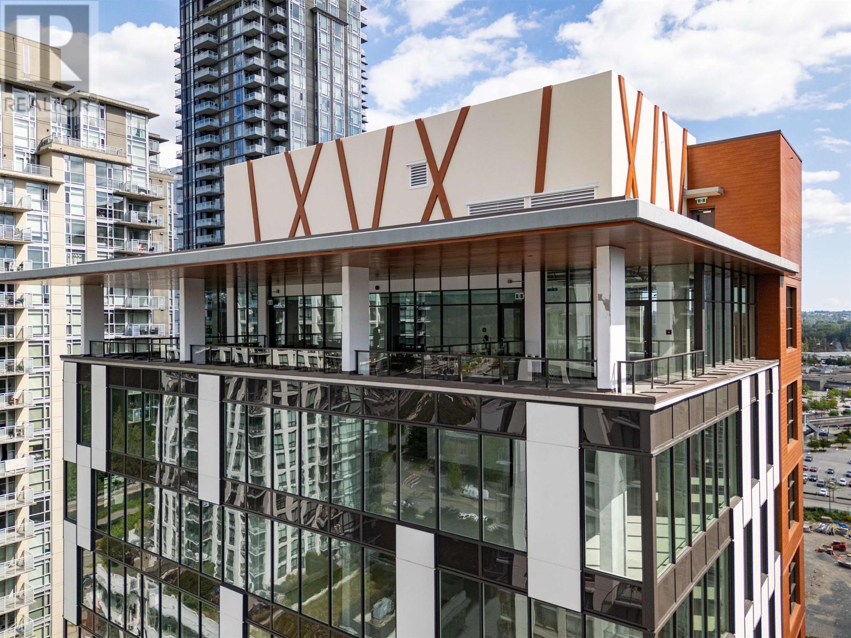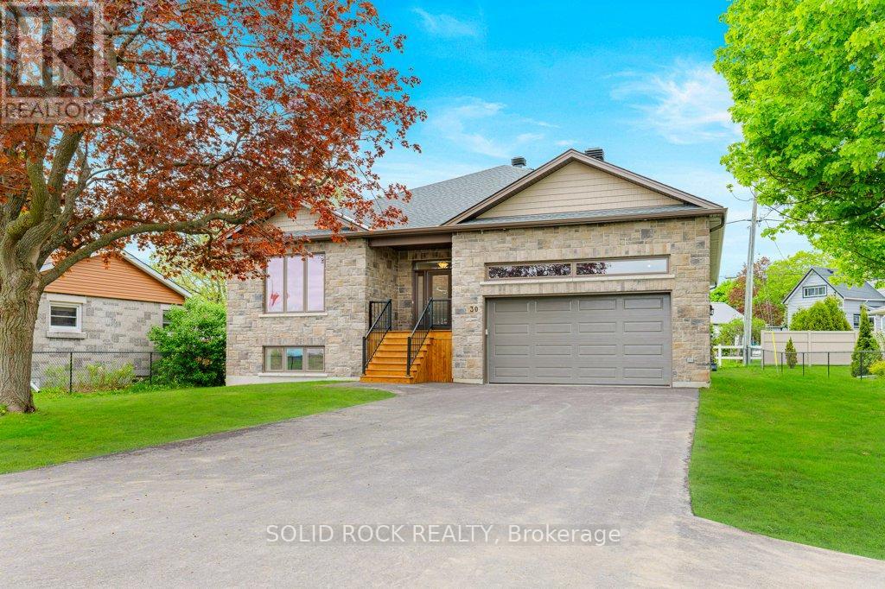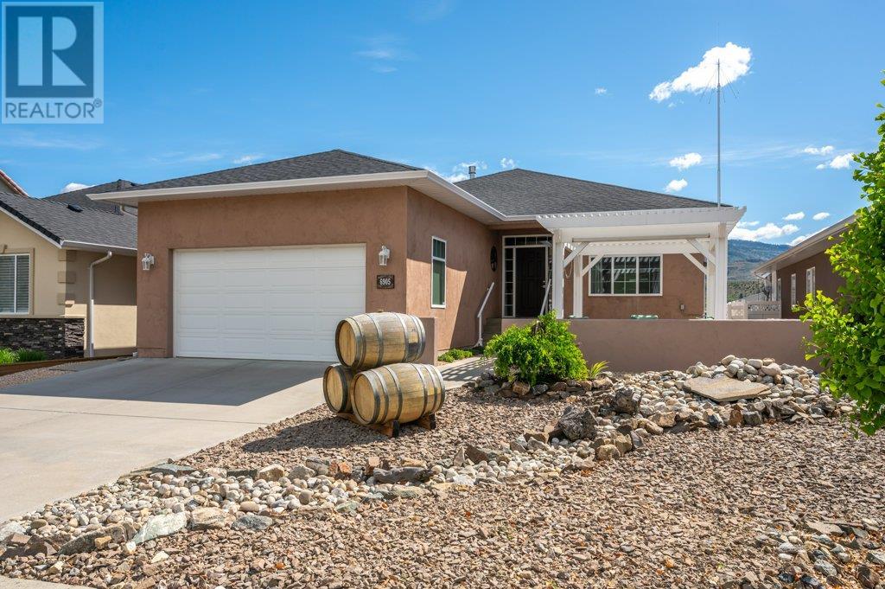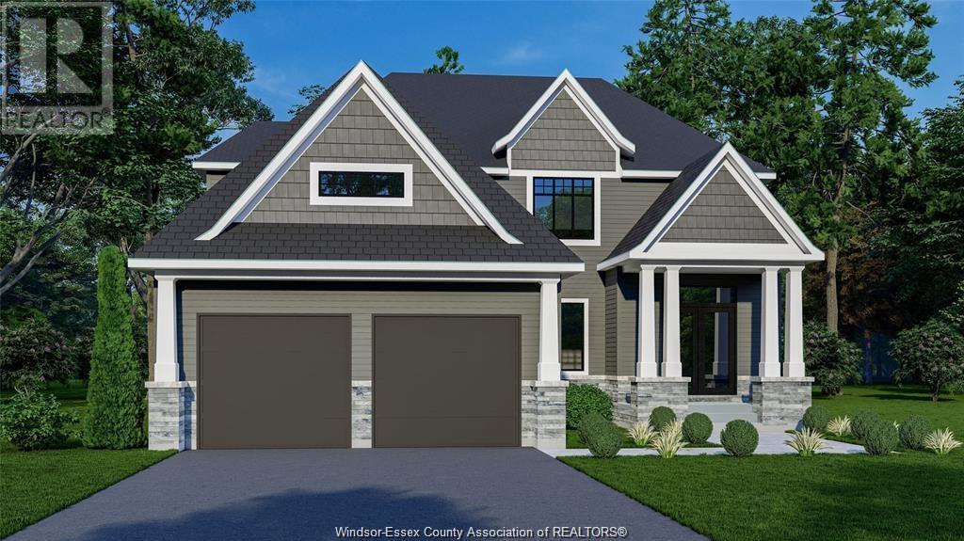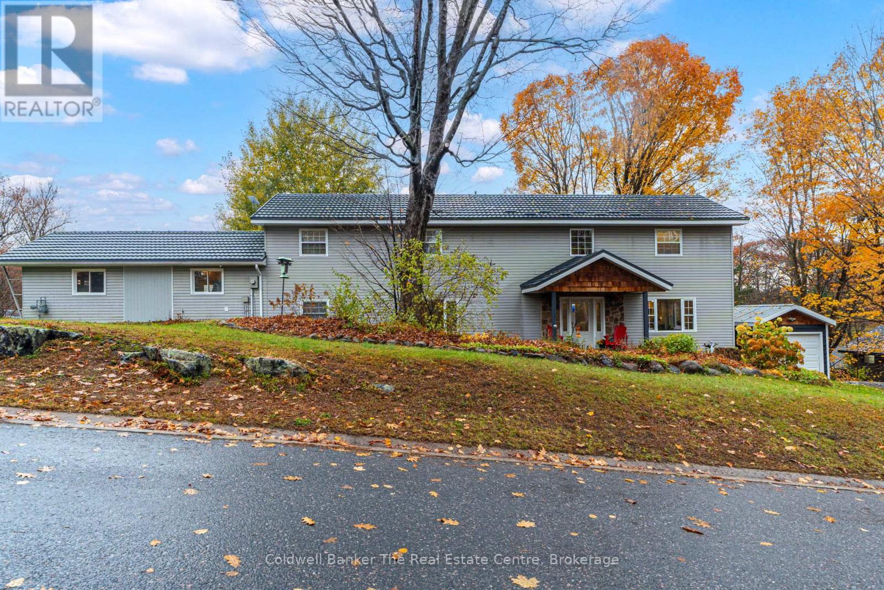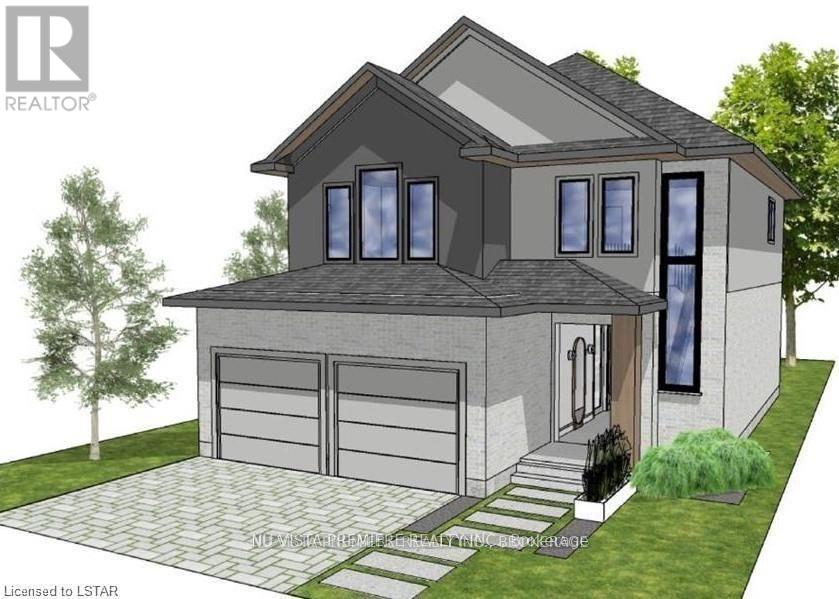2638 30 Street Sw
Calgary, Alberta
open house Sunday July 27th 1:00 pm - 3:00 pm-------------Welcome home to this stunning semi-detached property located in the highly sought after community of Killarney. Loaded with upgrades and designed for modern living. Offering over 2100 ft.² of beautifully finished space, this three bedroom, five bathroom home has style, comfort and functionality. Step inside to an inviting open concept layout, perfect for hosting, featuring soaring 9 foot ceilings, hardwood flooring, and a custom wall unit with fireplace. The chefs kitchen is equipped with sleek, stainless steel appliances, a large island and ample cabinetry. Enjoy the convenience of both front and rear entrance custom, floor to ceiling closets. Additional features include in-floor heating at the main stair landing, central air conditioning, and a central vacuum system. Going upstairs you are greeted with an extra wide open rise staircase. Flooded with natural light from wide windows and a striking skylight, the upper level includes a versatile flex room, perfect as a home office or bonus room. The primary suite is a true retreat, featuring oversized windows, a spa inspired ensuite with a hanging soaker tub, walk-in shower and a walk-in closet with custom built-ins. In addition to another spacious bedroom, a full bathroom and a beautifully appointed laundry room with custom cabinetry in addition to a second set of hookups in the lower level. The fully developed basement offers even more space with a large rec/flex room, a stylish wet bar, a guest bath, and a third bedroom complete with its own en-suite. The home is roughed in for basement in-floor heating, and features a tank-less hot water system, and premium finishes throughout. Out back you'll find a detached double garage with overhead door from the yard, a generously sized fenced and treed backyard, a concrete patio with a gas barbecue hook up, perfect for summer gatherings. This home has a great location, minutes to downtown, schools, shopping and close to public transit. Loaded with upgrades, and meticulously maintained, this home won't last! Book your private showing with your favorite Realtor! (id:60626)
Cir Realty
332 Cottageclub Way
Rural Rocky View County, Alberta
Welcome to your dream lake retreat at Ghost Lake – a truly exceptional property nestled on the largest developed lot in this prestigious gated community. This elegant and thoughtfully designed home backs onto a tranquil green space, offering the perfect blend of privacy, natural beauty, and high-end living. The luxury touches throughout such as premium triple-pane windows, offering superior comfort and energy efficiency along with the beautiful copper roof accents add timeless elegance and durability, reflective of the home's commitment to quality craftmanship. Step inside the main house and be greeted by a breathtaking 21-foot vaulted ceiling that crowns the open-concept main floor. The wood-burning fireplace creates a cozy and inviting atmosphere, ideal for relaxing after a day on the lake or entertaining friends and family. A stylish powder room adds convenience and charm to the space.Upstairs, you’ll find a cozy bunk room that sleeps four, perfect for kids or guests, alongside the primary bedroom and a 3-piece bathroom. The fully finished basement extends your living space with a generous recreation room and hosts the laundry area, offering both comfort and practicality. The magic continues outdoors where a wraparound deck invites you to host unforgettable gatherings under the stars. Lounge by the second wood-burning fireplace, unwind in the inflatable hot tub, or simply soak in the peaceful surroundings of this dark sky community. A separate carriage house offers even more flexibility, featuring its own coffee bar, queen sized bunk beds, and another 3-piece bathroom – perfect for hosting extended family, guests, or creating a private retreat space. As part of this exclusive lakeside community, you’ll enjoy unmatched amenities including lake access, an indoor pool, hot tub, tennis courts, fitness facility, community dock, kitchen, and beach volleyball courts – all set against the stunning backdrop of the Rocky Mountains.Whether you’re looking for a luxurious f ull-time residence or an upscale weekend getaway, this remarkable Ghost Lake property offers an unparalleled lifestyle.Don't miss this rare opportunity to own a premier piece of paradise – where nature, luxury, and community come together beautifully. (id:60626)
Century 21 Bravo Realty
2091 Rose Anne Court
West Kelowna, British Columbia
At nearly 3,000 sq ft, this 5 bed / 3.5 bath two-storey home with full basement is perfect for a large or growing family! The open-concept main floor features high-end finishes, hardwood and tile flooring, fresh paint, and a granite island kitchen with stainless steel appliances. Soaring vaulted ceilings and a striking rock-faced gas fireplace create a stunning focal point in the living room. The main floor primary bedroom includes a spacious 4pc ensuite. Upstairs offers two additional bedrooms, a full bath, and a versatile loft—ideal for a home office, library, or craft room. The 1,200 sq ft basement is an entertainer’s dream with a massive media/rec room, two more bedrooms, and a full bath. Relax in the private backyard with a serene dining patio area and hot tub. Double garage. Enjoy the outdoors on this .21-acre lot, located in a quiet cul-de-sac just steps from schools, trails, Rose Valley Park, shopping, restaurants and more. A must-see for families seeking space, comfort, and convenience! Brand new roof and HWT, just move in and enjoy! (id:60626)
Royal LePage Kelowna
1717 - 60 Princess Street
Toronto, Ontario
Presenting a stunning 2-bedroom plus den corner unit on the 17th floor of the Time&Space condos by Pemberton Group. Offering breathtaking lake and city view in one of the downtown Toronto's most vibrant locations. This bright and spacious home features a massive wrap-around balcony for enjoying outdoor living and panoramic views. The open concept layout includes a versatile den ideal for a home office, two contemporary bathrooms and a kitch equipped with premium finishes and appliances. Thoughtfully upgraded with elegant pot lights, a custom accent wall and stylish partition wall for the den. The unit blends modern design with functional comfort. one underground parking space and a locker are included for added convenience. Residents enjoy access to outstanding amenities, including a stak-of-the-art gym, yoga studio, media room, spacious party room, game room, expansion roof-top garden with BBQ, badminton court, table tennis and a stylish infinity pool. Located just steps from Lawrence Market, Financial District, the Distilery District, Union Station and the lake front. This is a rare opportunity to experience elevated downtown living in a beautifully enhanced home . (id:60626)
Royal LePage Your Community Realty
800 2992 Glen Drive
Coquitlam, British Columbia
Unlock your brand's full potential in this 929 sq ft premium office space at the Diagram, Tri-Cities' newest commercial-only tower. Designed for service-based professionals such as health practitioners, finance experts, consultants, and creatives, this modern unit offers floor-to-ceiling windows, open ceilings, and customizable interiors. Enjoy access to state-of-the-art amenities including a rooftop patio, end-of-trip facilities, and secure underground parking. Strategically located in the heart of Coquitlam's Town Centre, it offers unmatched connectivity just steps from Lincoln SkyTrain Station and Coquitlam Centre. Surround your business with major retailers, professional services, coffee shops, fitness studios, and dining options'perfectly suited for client convenience and employee lifestyle. With new residential towers rising around it, the area is rapidly becoming one of Metro Vancouver's most vibrant and transit-friendly commercial hubs. Click on virtual tour for more details & video. (id:60626)
Royal LePage West Real Estate Services
30 Lakeview Drive
South Dundas, Ontario
Fore! 9 ft & 11 ft high main level ceilings & multitudes of big, bright windows, custom kitchen cabinets & energy efficiency are just a few of the hallmarks of this bungalow! This brand new never-lived-in home is grander than grand & includes new home warranty! Incredible grand room overlooks the 18-hole waterfront golf course! Wow-factor curb appeal starting with the mature red-maple tree, designer roof lines & stone front complimented by James Hardie siding-After you park your car in the paved drive, you can walk up to front covered veranda & catch a glimpse of an ocean-going freighter-Entering front foyer you will be impressed with lovely tile throughout the foyer & kitchen/dining aea & wowed by the vaulted ceilings that extend from front to back in this magnificent 44 deep grand room-Huge south-east facing window allows you to enjoy all the golfing action across the street-Custom kitchen features white shaker kitchen cabinetry with ample pull-outs, multitudes of pot drawers + full-ht pantry-Kitchen is complete with centre island, Canadian-made quartz countertops & brand new Frigidaire Gallery stainless steel appliances incl d/w, microwave/hood range, gas stove & French dr refrigerator with bottom freezer-Dining area patio drs lead to 14 x 12 ft covered veranda overlooking fenced yard-East wing has 9 ft ceilings & very wide tiled hallway leading to inside entrance to garage, main flr lndry & features a chic 4-pc bath, spacious 2nd bdrm & large primary bdrm, walk-in closet & marvelous ensuite with walk-in shower-Gorgeous hrdwd in living room & both bdrms-Dnstrs you find a fully finished living space ideal for extended family/in-law suite-Every room has even more big, bright windows & tall ceilings you would never know this is a bsmt! Main garage dr measures 16 x 8 ft to accommodate oversized vehicles & there is an 8x7 side garage dr that is ideal for your golf cart, ATV or snowmobile! HST included-Please ask us for a copy of the Builder Upgrades-Welcome home! (id:60626)
Solid Rock Realty
6905 Mountainview Drive
Oliver, British Columbia
Welcome to this thoughtfully designed custom home featuring 3 bedrooms plus a den and a flexible layout with easy suite potential. The upper level offers tile flooring, a bright great room with a gas fireplace, and wall-to-wall windows that showcase beautiful views. The kitchen was updated in 2021 with a new induction range, quartz countertops, and stainless steel sinks. The primary suite includes a walk-in closet with custom organizers, a separate dressing area with washer and dryer, and a spa-like ensuite. Downstairs offers a bright and versatile space with exterior access—ideal for extended family or conversion into a 2-bedroom suite. Notable updates include a new roof (2016), hot water tank (2018), interior repaint (2020), kitchen upgrades and a new 8x12 insulated/wired shed (2021), and new sun deck stairs (2022). Located within walking distance to town and just 15 minutes to Osoyoos beaches and 20 minutes to Penticton (id:60626)
RE/MAX Wine Capital Realty
#48 53521 Rge Road 272
Rural Parkland County, Alberta
Welcome to your dream property! Nestled in the highly desired Century Estates, this beautifully maintained home offers the perfect blend of comfort, entertainment, and privacy. Inside, you’ll find 4 spacious bedrooms & 3 bathrooms, including a primary suite featuring a large walk-in shower, makeup vanity, & a walk-in closet. The home also boasts a cozy den, a theatre room, & a stylish bar area for entertaining. A pool table adds the perfect touch for game nights & gatherings. Step outside to your personal paradise, where fun & relaxation await. The backyard is truly an entertainer’s dream, featuring a large deck, hot tub, & a playground. Gather around the fire pit area, complete with bar top furniture. The professionally landscaped yard adds beauty & function throughout every season, equipped with two raised garden boxes. The property also includes an attached triple garage, two storage sheds & a fully equipped four-bay shop! This is a one-of-a-kind property - a rare find in such a prime location! (id:60626)
Real Broker
7338 Garnet Crescent
Mcgregor, Ontario
The Craftsman design by Lakeland Homes marries timeless appeal with contemporary conveniences in a traditional layout that sings with warmth. This home features four generously sized bedrooms, providing ample space for relaxation and personal time, accompanied by 2.5 bathrooms that combine modern fixtures with classic comfort. It’s a home that honors the past while fully embracing the present. (id:60626)
RE/MAX Preferred Realty Ltd. - 585
267 Joan Flood Drive
Essex, Ontario
PRESENTING THE ""FILMORE"" MODEL, EXCEPTIONAL, EXECUTIVE 2 STOREY BUILT BY LAKELAND HOMES. LOCATED IN THE BEAUTIFUL TOWN OF ESSEX. FEATURES 4 LARGE BEDROOMS ALL W/LARGE WALK-IN CLOSETS AND THOUGHTFULLY PLANNED LAYOUT. HUGE PRIMARY W/STUNNING 5PC EUROPEAN STYLE ENSUITE WITH CUSTOM MATERIALS, LARGE EAT-IN CHEFS STYLE KITCHEN WITH PLENTY OF STORAGE, PANTRY. (id:60626)
RE/MAX Preferred Realty Ltd. - 585
280 Private Street
Gravenhurst, Ontario
Here is an exceptional opportunity for multi-generational living, income potential, or the perfect live-and-work setup. Nestled on a peaceful, well-treed corner lot just steps from Muskoka Bay Park, this spacious and thoughtfully designed home sits on 0.5 acres and offers over 3,100 square feet of finished living space. Built over the last 20 years, it blends modern design with practical features for todays lifestyle. With 5 bedrooms and 4 bathrooms, theres plenty of room for families, guests, or future tenants. Inside, you'll find a bright and inviting layout with large windows that bring in the natural surroundings. The open-concept living and dining areas flow seamlessly into a chef-inspired kitchen, complete with granite countertops, a pantry, gas stove, and full freezerideal for entertaining or feeding a busy household. The master suite is a private oasis with a walk-in closet and luxurious 5-piece ensuite featuring heated floors and an oversized soaker tub. A second bedroom offers its own ensuite with a walk-in shower, while two more spacious bedrooms share a beautifully updated bathroom in a separate wing. The large guest suite is another bonus, offering comfort and privacy for extended family or renters. Currently, a portion of the main level is being used as a home business with two treatment rooms, a welcoming sitting area, and a 2-piece bath. This space has its own entrance and could easily be converted into a private in-law suite or short-term rental. A new septic system was installed in August 2024, giving you peace of mind for years to come. Enjoy evenings outdoors on the expansive deck with a gas BBQ hookup, perfect for hosting friends and family. The oversized single garage, detached shed/garage, and ample driveway parking including two separate driveways offer plenty of room for vehicles, toys, and storage, and make it easy to accommodate tenants or run a home business. (id:60626)
Coldwell Banker The Real Estate Centre
1189 Honeywood Drive
London South, Ontario
RAVINE WOODED WALKOUT LOT! The AZALEA model with 2131 sq feet of Luxury finished area with full walk out basement backing onto protected treed area. Very rare and just a handful available! JACKSON MEADOWS, southeast London's newest area. This home comes standard walk out basement with full sized windows and door, ideal for future basement development. Quality build by Vander Wielen Design & Build Inc. and packed with luxury features! Choice of granite or quartz tops, hardwood on the main floor and upper hallway, hardwood stairs, 9 ft ceilings on the main, deluxe "island" style kitchen, 2 full baths upstairs including a 5 pc luxury ensuite with tempered glass shower and soaker tub and an impressive two storey open foyer. The kitchen features a massive centre island and looks out to the wooded ravine! Open concept great room with fireplace! Jackson Meadows boasts landscaped parks, walking trails, tranquil ponds making it an ideal place to call home. Many lots available and plans ranging from 1655 sq ft to 3100 sq ft.NEW $28.2 million state of the art public school just announced for Jackson Meadows with 655 seats and will include a 5 room childcare centre for 2026 year! AUGUST SPECIAL BONUS: 5 pc appliance package valued at $8500. Included in all homes purchased between August 1st and September 1st. See listing agent for details. (id:60626)
Nu-Vista Premiere Realty Inc.


