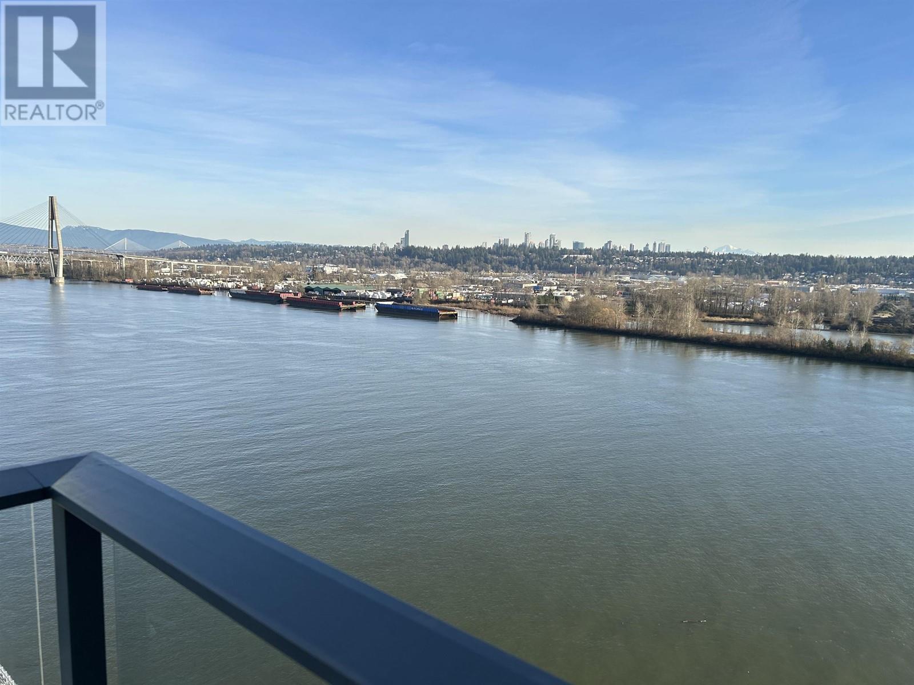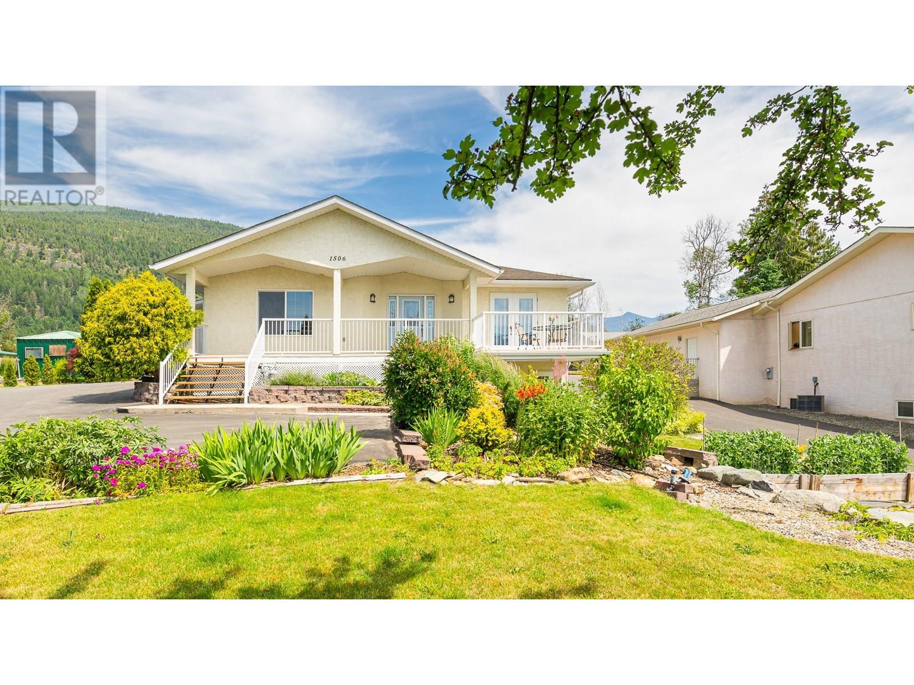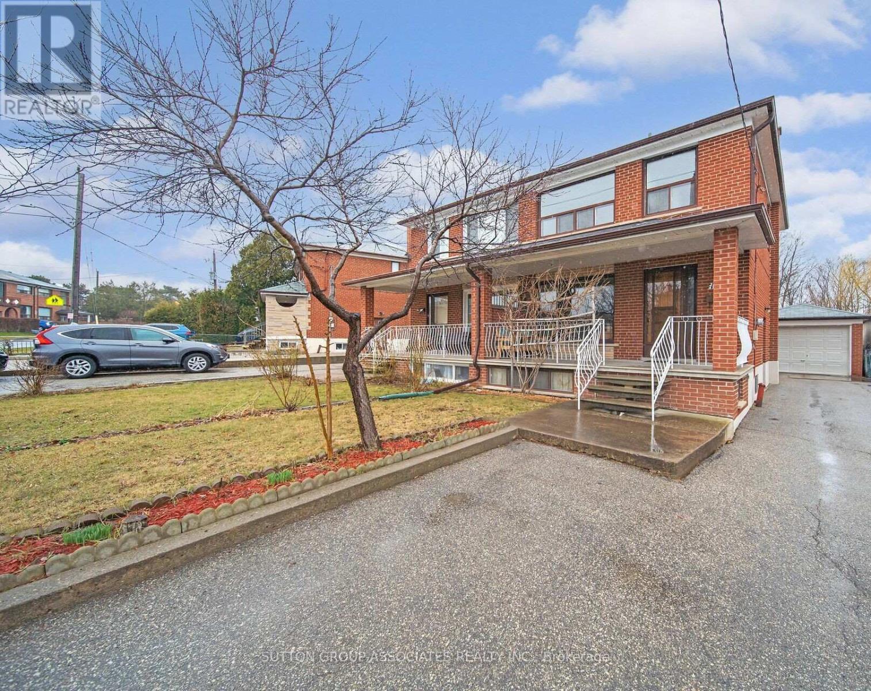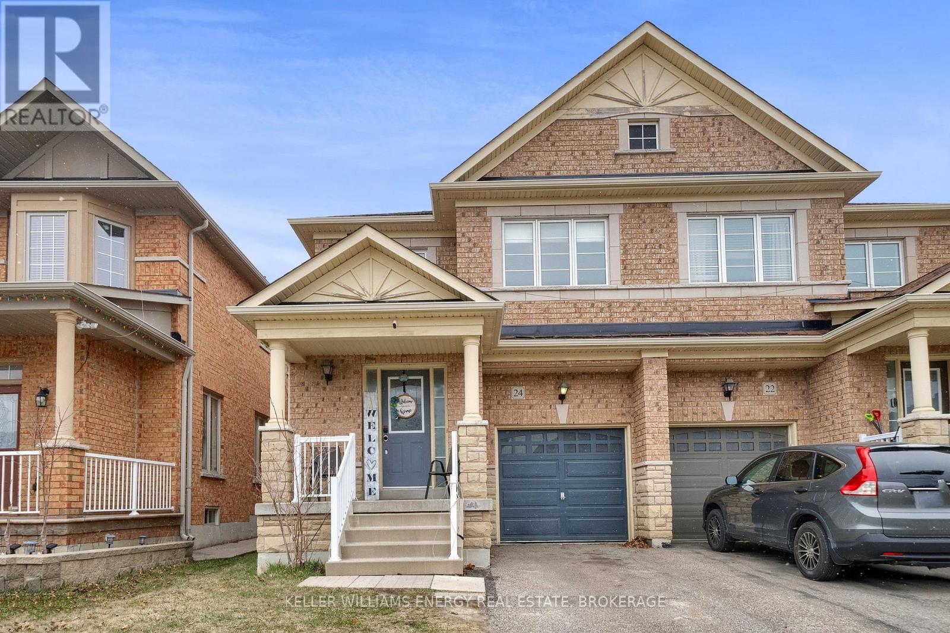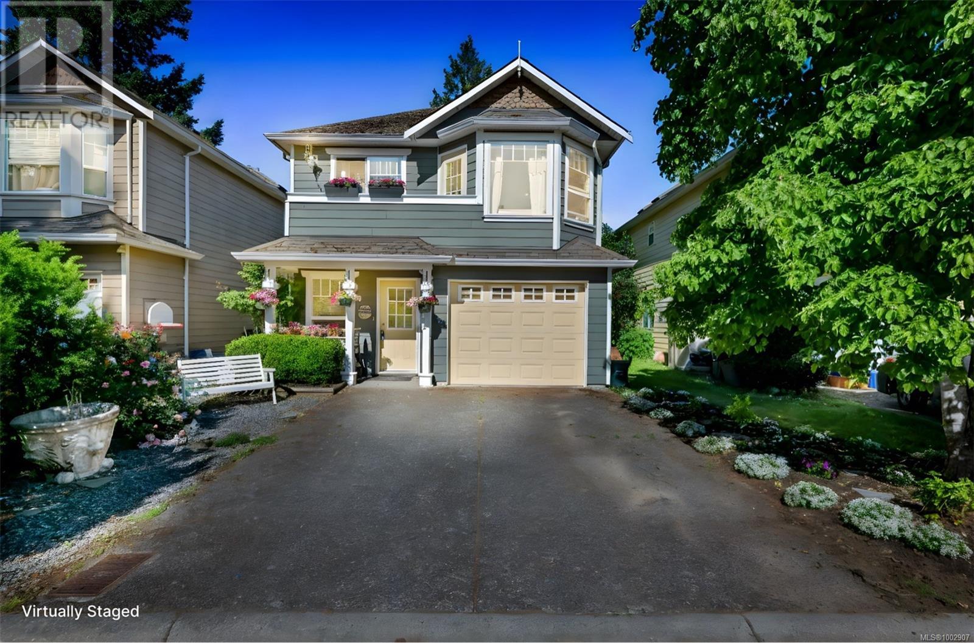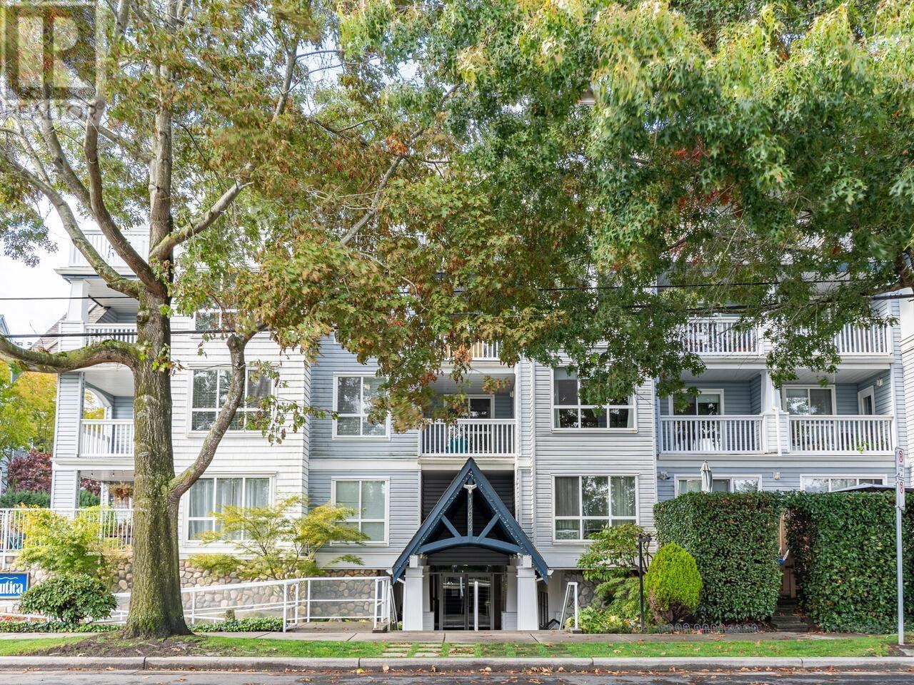1220 Margate Drive
Oshawa, Ontario
Beautiful 4 bed, 4 bath located in the highly sought-after Eastdale neighbourhood. Warm and family friendly, you can sit on your porch and enjoy a park view across the street. This wonderful layout features a large living and dining room, separate family room, spacious eat in kitchen with walkout to a private fenced yard with shed. Renovated in 2025, the kitchen features new cabinetry, new flooring, pot lights, quartz countertops, and stainless steel appliances. Enjoy main floor laundry, an updated main floor powder room (2025) and access to the garage from the foyer. The 2nd floor offers room for the whole family. The primary suite is a retreat. Flooded in light, it features a walk in closet and 4 pc ensuite with soaker tub and updated cabinet with quartz countertop (2025). Spread out in 3 more bedrooms offering ample storage, one with a balcony, and a main bathroom with new pot lights and updated cabinet and quartz countertop (2025). The finished basement features a 3 piece bathroom and wet bar. Freshly painted throughout (2025) with large oversized garage. Truly family friendly! Catch the school bus from your front yard and walk to the park. Minutes to hwy 401, 407, Go station, and amenities. Close to amazing schools and parks. This home is move in ready! (id:60626)
Coldwell Banker 2m Realty
522 Bas Cap Pele
Cap-Pelé, New Brunswick
Welcome to 522 Chemin Bas Cap Pele in Cap-Pele. STUNNING WATERFRONT PROPERTY WITH WATER ACCESS!! BEACH HOUSE!! POOL!! The main floor of this immaculate home offers a welcoming foyer with a fireplace and flows into the bright living room that boasts a fireplace and bar area. The kitchen has a beautiful accent ceiling, large island and is open to the dining room. The main floor also offers a bedroom, 3pc bath and a conveniently located mudroom. An extra-large family room with access to the back deck completes this floor. The second floor features a spacious primary bedroom with fireplace, private patio, walk-in closet and gorgeous ensuite with corner tub and ceramic shower. You will also find 2 additional bedrooms and a 3pc bath on the second floor. The basement has an office, rec room and large theatre room perfect for movie nights. The basement also has laundry and plenty of storage. This home has a direct generator and sits on a beautifully landscaped lot with an inground sprinkler system, paved driveway, detached garage and large back deck. Plus, at the back of the property there is a cozy open concept beach house with 3pc bath, a 1- bedroom loft with patio, and amazing water views. The property also boasts an outdoor pool, hot tub, deck and has direct beach access. Beach house can easily be used as an Airbnb. Enjoy your summer in style with this exceptional property!! Call for more information or to book your private viewing. (id:60626)
Creativ Realty
1306 680 Quayside Drive
New Westminster, British Columbia
PIER WEST NEW WESTMINSTER WATERFRONT DEVELOPMENT BY BOSA. UNOBSTRUCTED CITY AND WATER VIEWS. This brand new magnificent suite offers approx. 867 sq.ft. of luxurious living. Spacious living room, gourmet kitchen with stone counter top, gas stove & laminate hardwood throughout. Features 2 bedrooms with 1-ensuite & 1-full bath with radiant floor heating. Resort like amenities include world class fitness centre, steam room, sauna, lounge, outdoor patio with BBQ, plus more & 24-hour concierge. Comes with 1 parking stall & 1 storage locker. Steps away to New Westminster Quay, downtown, shops, cafes and restaurants. MUST SEE! (id:60626)
RE/MAX Select Properties
149 2745 Veterans Memorial Pkwy
Langford, British Columbia
PRICED WELL BELOW Assessed value. Stunning unique mixed use building in the fastest growing suburban area on lower Vancouver Island, available for Lease or Sale with 2 washrooms including one on the mezzanine level with shower stall. Unit includes 1471 sf on main level with wheelchair access plus 400 sf mezzanine area accessed by way of steel engineered staircase. Zoning provides multiple office and retail uses. Seller may consider Lease with option to Purchase. Seller was original unit owner prior to completion of construction. Priced well below assessed value. (id:60626)
Nai Commercial (Victoria) Inc.
1506 1st Nw Avenue
Creston, British Columbia
When location matters. This custom built executive home is situated on a beautifully landscaped .58 of an acre property right in Creston! If you enjoy gardening you will appreciate all the landscaping that has been done. The panoramic views of the Creston Valley are a highlight in any season, they give a sense of living in the country yet you have all the conveniences of being right in town. An added bonus to this property though is the detached 2 bdrm cottage - so much potential for rental or an Air BnB option, or for guests. With over 1600 sq ft of living space on both the main floor and the lower level this home will appeal to a full range of Buyers. The living room, kitchen and dining area are perfect for entertaining family and friends with the open concept design and access to the covered rear deck. The primary bedroom has terrific features; the full ensuite was recently renovated; the custom shower is incredible. There is also a walk in closet and access to the view sundeck on the front of the home. There is a main floor office which easily converts to a den or another bedroom. Main floor laundry is another added convenience. The lower level of the home is fully finished and is flexible in design to suit your needs and has its own outside entry as well. With an attached garage and paved driveway and open parking areas there's lots of room. There is no comparison on the market at this time, call your REALTOR to book a viewing - imagine yourself living here. (id:60626)
Century 21 Assurance Realty
69 - 601 Shoreline Drive
Mississauga, Ontario
Amazing Opportunity of 3 Bedroom + 3 Washrooms- Condo Townhome. This is an Elegant, Beautiful, Bright, Spacious & Well Decorated Upgraded Townhome in one of the most sought-after High Park Village Neighborhoods. Modern upgrades include updated Kitchen W/Custom Quartz Counters & W/O Balcony. Near all amenities - Minutes to School, Shopping, Parks, Highways (403, Qew, 401) And Cooksville Go Station.. (id:60626)
RE/MAX Real Estate Centre Inc.
139 Giltspur Drive
Toronto, Ontario
Welcome to 139 Giltspur Drive. This 3 bedroom, 2 bathroom all brick semi-detached home is located in a quiet, family oriented neighbourhood on a gorgeous ravine lot overlooking Downsview Dells park. Enjoy direct access to picturesque walking trails. Separate garage and large driveway. Great for first time home buyers and investors. Close to many schools (St. Martha Catholic School, Calico Public School, Beverley Heights Middle School, etc.). Steps to TTC. Oakdale Golf & Country Club situated nearby. Pick your own peaches, cherries, pears and apricots. (id:60626)
Sutton Group-Associates Realty Inc.
24 Ken Wagg Crescent
Whitchurch-Stouffville, Ontario
Welcome to this spacious and well-maintained 3+1 bedroom semi-detached home located in a family-friendly neighbourhood! This charming two-storey home features a bright and open main floor with a combined living and dining area, complete with hardwood floors and California shutters. The eat-in kitchen offers ample space for family meals and includes a walkout to the backyard, perfect for entertaining or relaxing outdoors. A convenient powder room completes the main level.Upstairs, the generous primary bedroom boasts a walk-in closet and a private 4-piece ensuite. Two additional bedrooms and another full 4-piece bathroom provide plenty of room for a growing family.The finished basement adds even more living space, featuring an extra bedroom and a gaming or recreation room. Don't miss the opportunity to make this wonderful home yours! (id:60626)
Keller Williams Energy Real Estate
2336 Hoylake Cres
Langford, British Columbia
Discover this charming 4-bedroom home in sought-after Thetis Heights! Just a short walk to Millstream Village, restaurants, Costco, Home Depot, and more, this home offers both convenience and comfort. The smartly designed floorplan features two bedrooms, a full bath, and a cozy family room with gas fireplace on the lower level—opening to a private, fully fenced yard with a lovely water feature, grape arbour, roses, hostas, and Japanese maple, all maintained by irrigation. Upstairs, enjoy vaulted ceilings and an open-concept kitchen, living, and dining area with a second gas fireplace, plus two more bedrooms and a 4-piece bathroom. Relax year-round on the covered deck overlooking the landscaped yard. Additional highlights include gas hot water on demand, a single garage, and a wide driveway. A perfect home for families or those needing flexible space in a great location! (id:60626)
Pemberton Holmes Ltd. (Dun)
5110 50 Av
Cold Lake, Alberta
Prime Downtown Cold Lake location! A well maintained 7000 sq ft building, cleverly divided into two 3500 sq ft spaces. The east side is home to a well-established coffee shop, a community hub known for its good food and inviting atmosphere. Meanwhile, the west side, currently vacant, offers an open canvas for various business ventures, boasting high ceilings and four washrooms. Abundant parking is available at the front and along the main street, ensuring accessibility for customers. With high foot traffic, this property is an excellent choice whether you're starting your own business or seeking a real estate investment. Zoned RMX, it adds versatility to your vision. Don't miss out on this opportunity to secure a property in a prime location with a proven track record of success. (id:60626)
RE/MAX Platinum Realty
510 Gerstmar Road
Kelowna, British Columbia
GARDENER'S PARADISE IN SPRINGVALLEY! IMMACULATE 4 Bedroom, 3 Bathroom FAMILY HOME situated on a amazing park like landscaped .29 Acre lot walking distance to schools, shopping and transit. Wide lot is landscaped and offers tons of parking. Cathedral Entry welcomes you in, with spindled staircase and laminate floors. Main floor offers a spacious plan, with the Kitchen and Living Room partially opened up allowing connection yet some separation. Main floor is bright and cheery with easy maintenance laminate floors, berber carpets in the living room, and clean neutral white decor ~ready for your accents. Enjoy entertaining with the ambience of a friendly Gas fireplace in the large Living-Dining room area. White Eat-in Kitchen is super clean & cheery, with updated laminate countertops, white appliances and a built in breakfast bar. Family friendly window looks over the big amazing yard and sunsets. 2 Bedrooms up, 2 Down. Large primary bedroom up has an updated 3 piece Ensuite with tiled shower & Full main bathroom . Bonus room over garage is semi-finished, drywalled, insulated and just needs a portable heater for year round use. 2 Bedrooms and large family room down with 3 piece bathroom. Covered deck enjoys a large yard with garden area and numerous Okanagan fruit trees, room for a pool, shop or carriage home. MF1 lot offers future possibilities as well. Walk to schools, Mission Creek Greenway, shopping and more. A lovingly maintained home on a big beautiful lot! (id:60626)
Royal LePage Kelowna
107 12633 No. 2 Road
Richmond, British Columbia
Motivated Seller! Half of your monthly strata fees paid for the first 2 years by the Seller by way of a $12K credit at adjustments. This main floor 2 bed, 2 bath corner unit represents one of the largest floor plans in Nautica North. The 1179 sqft open concept unit has an 8x8 patio off the dining area as well as a fenced yard with a private entrance off the kitchen. The unit includes modern appliances, laminate flooring, gas fireplace, large foyer, spacious living & dining areas, in-suite laundry, pantry, convenient cross hall storage locker & two large parking spaces. This home has all you will need for a comfortable lifestyle, & is close to schools & many other amenities that the Steveston community has to offer. The unit is ready to move in or renovate as you desire. (id:60626)
Dexter Realty



