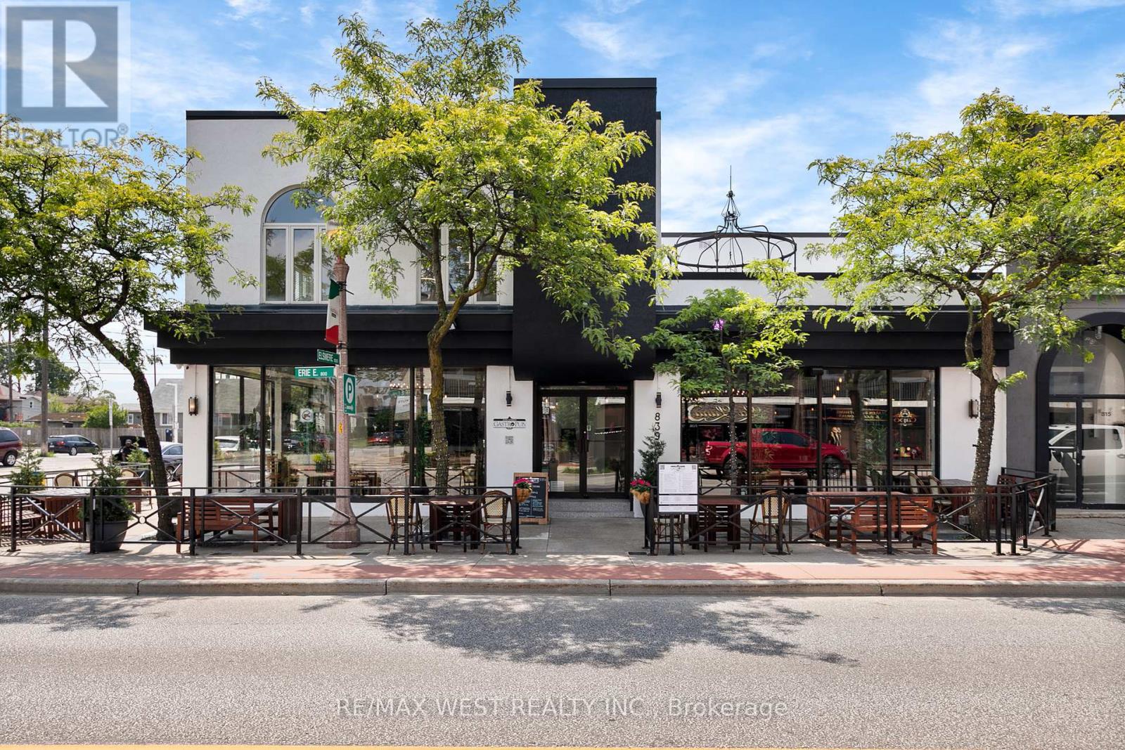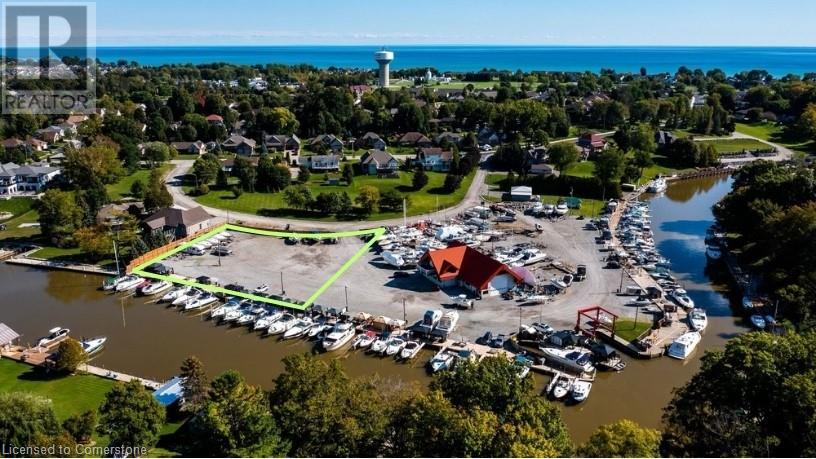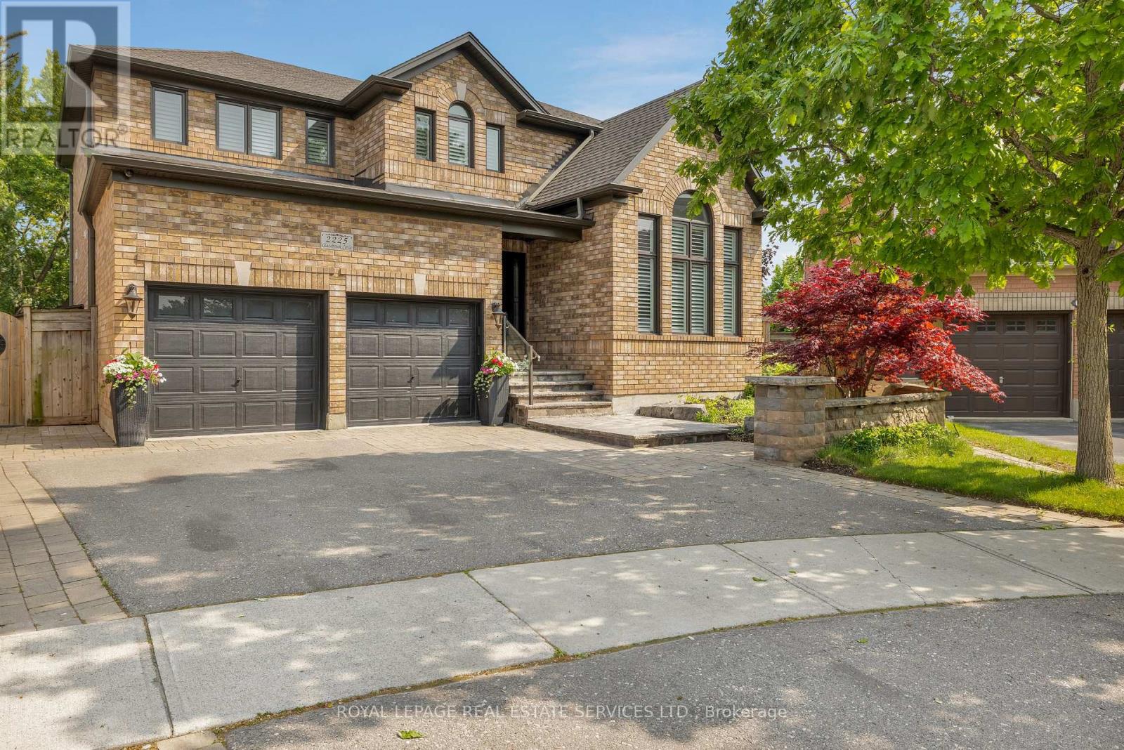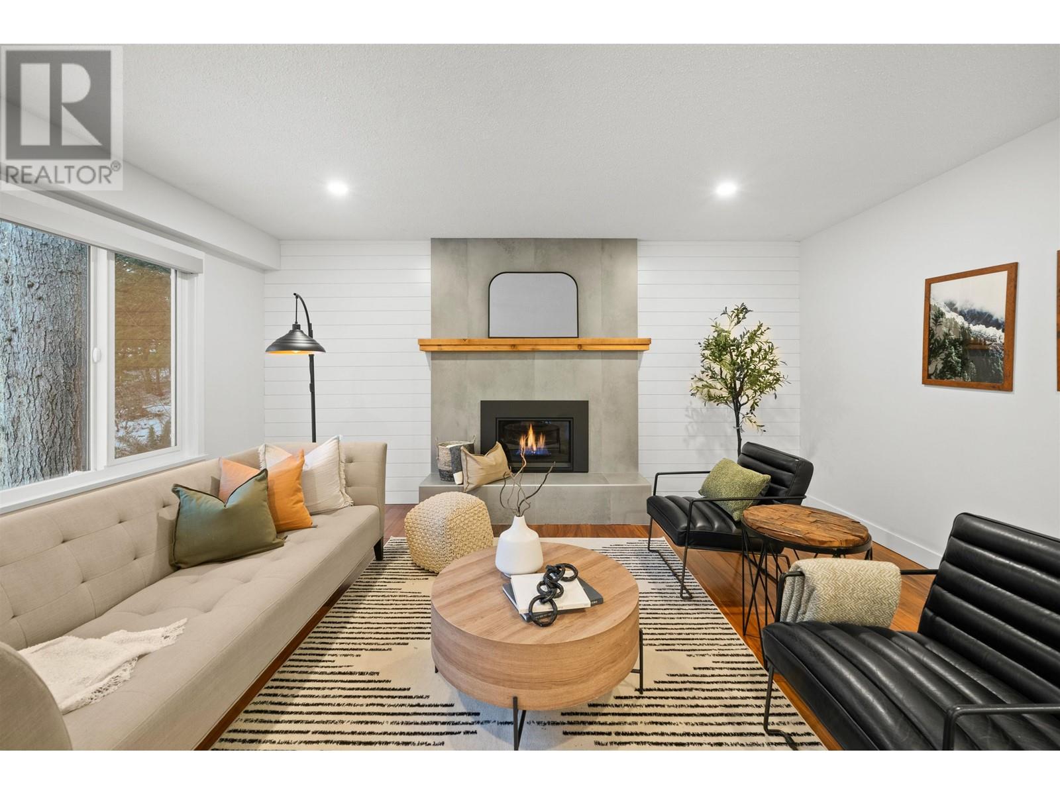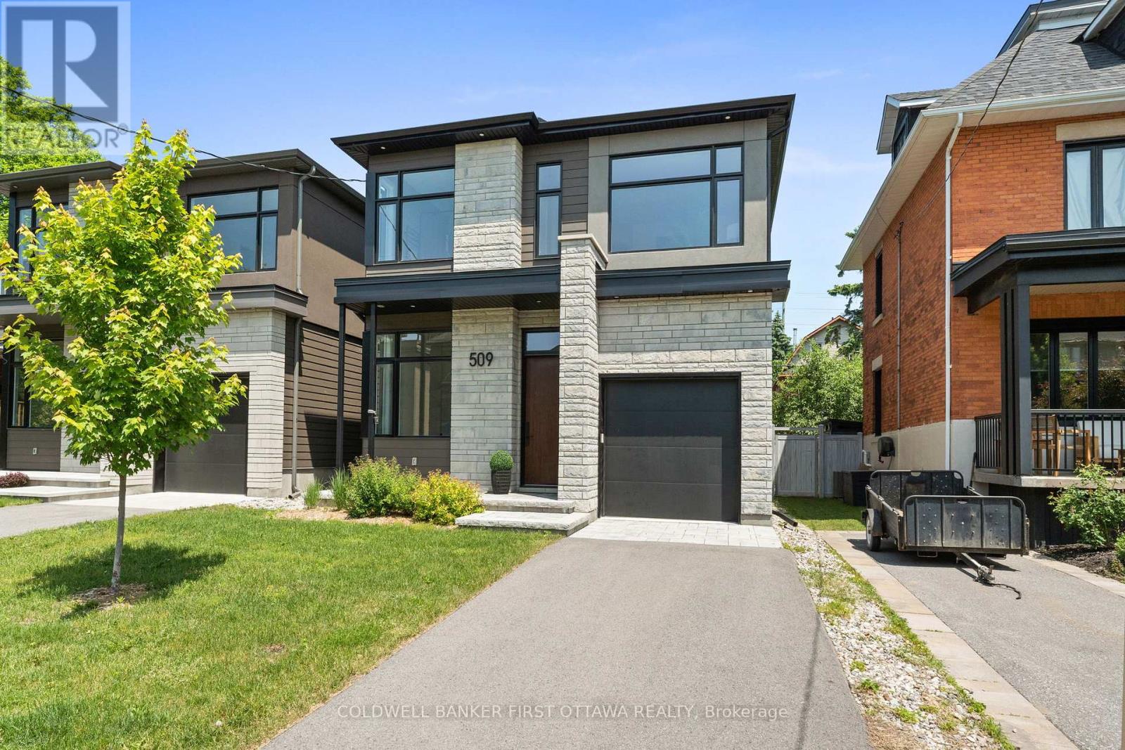839 Erie Street E
Windsor, Ontario
Fantastic opportunity to buy this building and successful pub/bistro located in the heart of Windsor's historic Walkerville and Via Italia. This is one of Windsor's most vibrant neighbourhoods with high pedestrian and vehicular traffic. This is a turn-key opportunity that's perfect for the experienced restaurateur and investor. The price includes the building, business, and an extensive list of chattels and fixtures. The menu features Asian fusion, elevated pub food, as well as vegan, vegetarian, and gluten-free options. LLBO License for a total of 294 people (147 indoors and 147 on the patio).The main dining room is bright and welcoming and features a large bar, and 4 unisex bathrooms. Additionally, there is a private party room that accommodates up to 49 people, making it perfect for various functions. There is also a separate licensed cafe with its own separate entrance and patio serving Asian-style drinks and Canadian and Italian-style baked goods and desserts. Your kitchen staff will certainly enjoy working in the huge kitchen with lots of prep room and a walk-in refrigerator. There is also a large natural gas bakers oven that is perfect for anyone looking to expand their baking business, whether it be breads or other delicious pastries and sweets. The basement provides plenty of storage space, along with an office and a walk-in refrigerator. The 2nd floor offers a beautifully renovated and massive 4-bedroom apartment with 2 separate rooftop patios and a large terrace. The modern kitchen features high-end "smart" appliances. The apartment could easily be converted to 2 separate apartments. The business premises and the residential apartment are equipped with "smart automation and connectivity," including the heating & air-conditioning systems, lighting, audio/video, blinds, locks, security system, camera, etc.*** Please do not go direct or speak with employees under any circumstances *** (id:60626)
RE/MAX West Realty Inc.
Highway 41
Rural Cypress County, Alberta
Prime 79.82-Acre Commercial Opportunity with Rail and Highway AccessUnlock the full potential of this rare 79.82-acre commercial parcel located in a high-visibility, high-access corridor just minutes from both Dunmore and Medicine Hat. With direct access to Highway 41 and an impressive half-mile frontage on the Trans-Canada Highway (#1), this property offers unmatched exposure and transportation advantages for a wide range of commercial or industrial developments.The property is adjacent to CP Rail’s Trans Canada line and due east of CP’s major Dunmore Rail Yard which provides the opportunity for rail spur access—ideal for logistics, manufacturing, warehousing, or agri-business operations that depend on efficient transportation links. Preliminary rail spur study has been completed.Strategically situated in a growing commercial zone, this parcel is perfect for developers looking to establish their business and generate long-term revenue. Build your own commercial or industrial facility on a portion of the land, then subdivide and sell or lease the remainder for a strong return on investment.This level, open land provides flexible development options, with plenty of room for large-scale infrastructure, multiple access points, and minimal site preparation. Commercial development opportunities include The proximity to major routes ensures excellent traffic flow and visibility—making it highly attractive to national brands, transport companies, or local entrepreneurs.Whether you’re expanding your current operation, building new, or looking to invest in Southern Alberta’s growing commercial market, this property is a rare find.Don't miss out on this exceptional opportunity to control a major corner of commerce in the Medicine Hat region. Secure your future here. (id:60626)
Source 1 Realty Corp.
36 Green Acres Crescent
Lambton Shores, Ontario
Rare riverfront retreat in Grand Bend offering 70 ft of private dockage on the Ausable River. Located on a quiet crescent next to the Grand Bend Cruising Club, this 5-bed, 3-bath home blends luxury with lifestyle. The main floor features a chefs kitchen with pot filler, wine fridge, and river-view bar, open-concept living with gas fireplace, and a spacious primary suite with spa-inspired ensuite and deck walkout. The finished lower level offers 9' ceilings, electric fireplace, 3 bedrooms, heated bathroom floors, gym, and storage. Outdoor amenities include a hot tub, fire pit, and steel retaining wall. Smart features like a 22kW Generac generator, in-ground sprinklers, and oversized garage enhance year-round comfort. Minutes from the beach, shops, and trails this is Grand Bend living at its finest. (id:60626)
Prime Real Estate Brokerage
124 Farm Gate Road
Blue Mountains, Ontario
Top 5 Reasons You Will Love This Home: 1) Custom-built by Previn Court Homes luxury mountainside chalet nestled at the base of Blue Mountain, surrounded by the serenity of nature and a 10-minute walk to The Village at Blue Mountain 2) Meticulous and well-thought out quality details throughout including custom milled feature walls, wood ceilings, oak engineered hardwood flooring, and radiant in-floor heating to keep warm during the cooler months 3) With 10' ceilings throughout, the main level boasts a one-of-a-kind chef's kitchen with luxury appliances, a separate dining room, an inviting living room with a gas fireplace, and a conveniently located laundry room with access to the heated double car garage as well as access to the lower level 4) The lower level presents a spacious recreation room with a gas brick fireplace accentuated by a custom timber beam mantel, a wet bar, an additional bedroom, and twin custom milled ski lockers 5) Enjoy the nearby community of Blue Mountains offering skiing, beaches, water features, trails, forests, a vast acreage of public parkland, breathtaking panoramic views, and the convenience of nearby towns Collingwood and Thornbury. 5,426 fin.sq.ft. Age 7. Visit our website for more detailed information. *Please note some images have been virtually staged to show the potential of the home. (id:60626)
Faris Team Real Estate Brokerage
Lots 11 To 12 - 15 Jaylin Crescent
Port Dover, Ontario
Prime waterfront Lots for sale. 15 Jaylin Crescent (Lot 11 & 12- 0.8 acres) Port Dover. These two lots boast 186.9 feet of street frontage and 181 feet of waterfront boardwalk on Black Creek with 11 large boat slips and easy access to Lake Erie. Walking distance to all the restaurants, attractions and amenities this lakeside town offers. Hydro, water and sewer at road. Call today to book your viewing and find out more. (id:60626)
RE/MAX Erie Shores Realty Inc. Brokerage
2225 Glazebrook Circle
Oakville, Ontario
This one-of-a-kind luxury home in prestigious Westmount is a showstopper inside & out, featuring a professionally landscaped oversized pie-shaped lot 115' rear with lush armour stone gardens, extensive hardscaping, majestic shade trees, lighting & a stunning resort-style backyard. Entertain or unwind in style around the custom solar-heated saltwater pool with diving rocks & a new liner, framed by over 1,200 sq. ft. of interlocking stone patios, an elevated composite wood deck with glass railings, a large 12 x 20 gazebo, & an insulated cabana with a full-size fridge, change room, & a whimsical loft for the kids. Step inside to experience impeccably curated living space and finished basement with 9' ceilings, where luxurious details abound from rich hardwood & insulated laminate flooring, upgraded tile, & custom cabinetry to crown mouldings, wainscotting, pot lights & designer lighting throughout. The elegant living/dining room boasts a partial cathedral ceiling & an oversized Palladian window grouping, while the chefs kitchen dazzles with floor-to-ceiling custom cabinetry, a contrasting island, quartz counters, premium appliances, & a walkout to the deck. The generous family room is anchored by a stone-accented gas fireplace, & upstairs, the serene primary suite offers pool views & a spa-like marble ensuite with a whirlpool tub & glass shower. With the stylish finished basement boasting a recreation room, wet bar, fifth bedroom, & chic 3-piece bath, this executive residence delivers the ultimate in family living & refined comfort in one of Oakville' most sought-after communities. With top-rated schools, parks, amenities, & seamless access to major highways & the Bronte GO Station just minutes away, this coveted location delivers both tranquillity & unmatched convenience. (id:60626)
Royal LePage Real Estate Services Ltd.
7859 Boulter Road
Vernon, British Columbia
An unexpectedly intuitive fusion of the Okanagan Valley’s rustic natural beauty and the calming clean lines of modern design, this stunning 6- bedroom new construction property on nearly 5 acres that allows for a secondary suite or carriage house, boasts incredible privacy with room for expansion. Ski lovers will adore the location, mere minutes from Silverstar Resort. Upon arrival, over 8000 square feet of exposed aggregate driveway and walkways welcome you, seamlessly complimented by contemporary and low-maintenance landscaping. Upon entry, an expansive and open concept living, dining, and kitchen area unveils itself with custom millwork and cabinetry throughout and gleaming premium engineered hardwood underfoot. The gourmet kitchen impresses with bespoke design, an oversized center island, quartz countertops, stainless steel appliances, and slatted wood accents. A main floor primary suite comes complete with a walk-in closet and ensuite bathroom with double vanity. Two bedrooms plus an additional office or third bedroom share a superbly appointed full hall bathroom. Upstairs two more bedrooms a shared full bathroom and a bonus room could be utilized for a number of purposes. Move right into this marvelous home and imagine the possibilities for the future, whether you have your sights set on a pool or large shop, the expansive property is ready to serve. (id:60626)
RE/MAX Vernon Salt Fowler
2343 Lobban Road
Abbotsford, British Columbia
Luxury meets location in this stunning custom-built 8 bed, 8 bath open-concept home in the heart of Downtown Abbotsford. Thoughtfully designed with high-end finishes throughout, including a dedicated office space, custom gas BBQ area, and a spacious entertainment area in the basement. Offers parking for up to 11 vehicles, including 2 garage spots and 2 EV chargers. Bonus: 2-bedroom suite + 1-bedroom suite for mortgage helper or extended family. Walk to shops, dining, and entertainment. A rare opportunity you don't want to miss! (id:60626)
Nationwide Realty Corp.
4593 Cliffmont Road
North Vancouver, British Columbia
Has your family been waiting for a home that is updated and ready to move into? This is it! Cul-de-sac location in the heart of Deep Cove! If you yearn for privacy in the trees, a 5 minute walk to the beach & shops...being surrounded by serene trails...plus suite ready for a future income helper or the in-laws. This is it! Renovated in 2021 with 3 bedrooms up + 1-2 bedrooms down. Huge recreation room. Open kitchen plan with 2 new cozy gas fireplaces and all new appliances & blinds. New windows, roof, gutters, railings & decks. Wired for EV charger. Fully fenced back yard at the top of the street which means quiet privacy. Your kids can roll down the street to school in the safest environment around! Fabulous for playing the woods and learning to ride a bike! Come meet your new friends... (id:60626)
RE/MAX Results Realty
509 Edison Avenue
Ottawa, Ontario
On a tree lined street in prime Westboro, this newly built home is where modern luxury meets timeless tradition. A Tanner Vine interior offering magazine quality finishes paired with a quality of craftmanship that is second to none ensures you will love where you live! A sun soaked main floor offers a spacious den plus an open concept floorplan featuring wide plank Canadian white oak floors throughout the living areas and kitchen. Highlighted by a massive center island, the kitchen is dressed in custom Irpinia millwork and complimented by high end, chef grade appliances. The second floor offers a laundry room, 4 bedrooms and 3 full bathrooms including the primary suite with his & her closets & stunning ensuite. Fully finished lower level offers a rec room, 5th bedroom and full bathroom. In this stunning home with custom everything and upgrades everywhere it is all about the details inside and out, top to bottom! Full TARION warranty, 507 and 509 Edison Avenue both available for sale. (id:60626)
Coldwell Banker First Ottawa Realty
1634 Weston Road W
Toronto, Ontario
Five unit multi-use high visibility detached building. 3 Residential units, 1 - 3 bedroom, 1 -2 bedroom, 1 - 1 bedroom, and 2 Commercial units (1000 sq ft each). All units separately hydro metered. Commercial units separately metered for gas. Separate laundry area. Property has 3 municipal addresses including 1 & 1A Denison Rd W. Many uses permitted. Building can be extended. (id:60626)
Sutton Group-Admiral Realty Inc.
1894 Big Chief Road
Severn, Ontario
39.79 Acres of land just minutes from Orillia. A rare opportunity with endless potential perfect for a private estate, hobby farm or potential future development. Enjoy the peace of the countryside with quick access to city amenities and located across the street from Lake Couchiching. (id:60626)
Royal LePage Terrequity Realty

