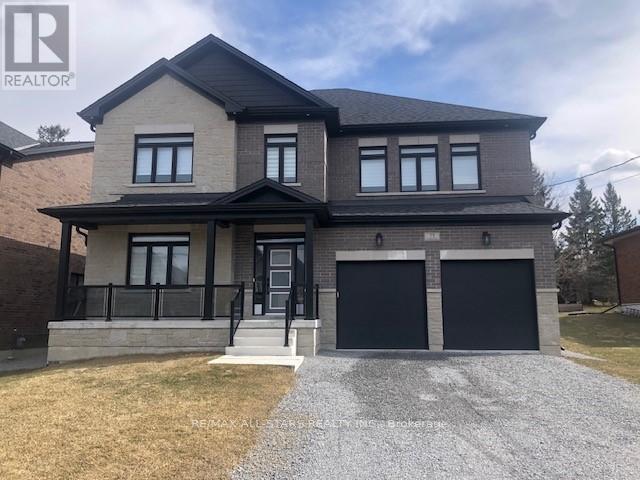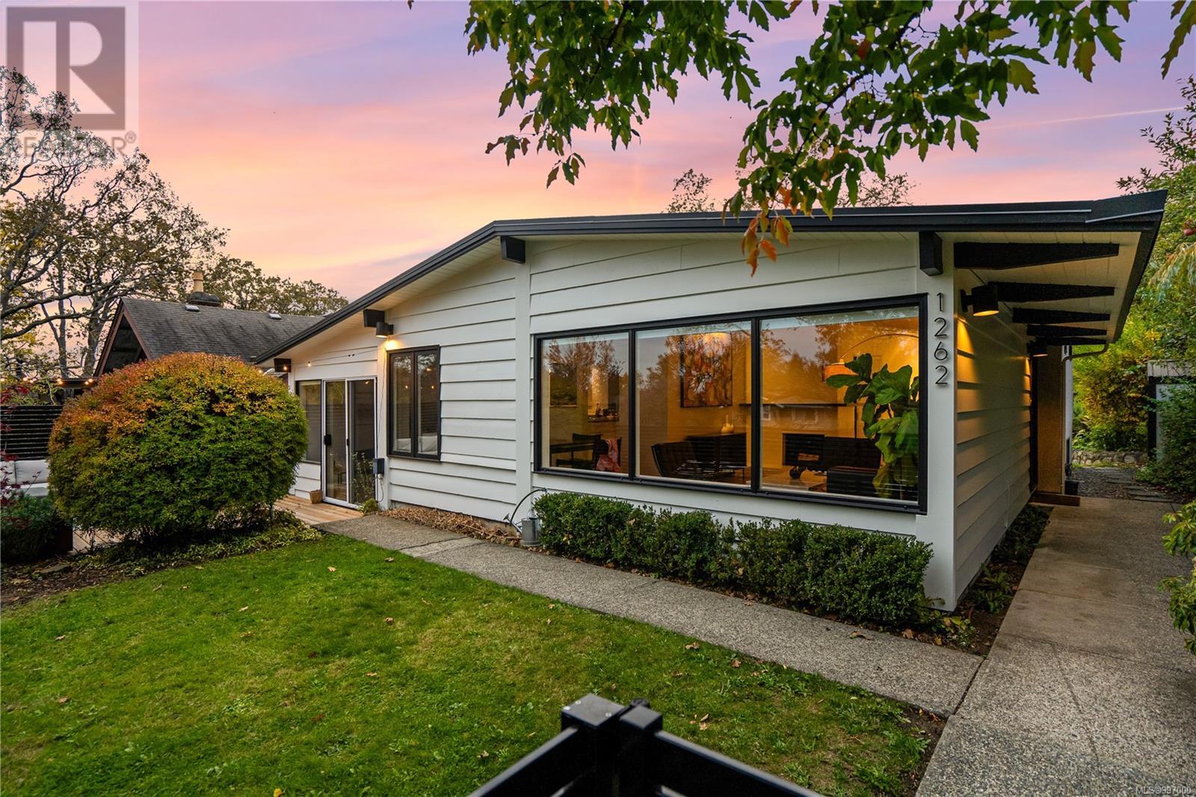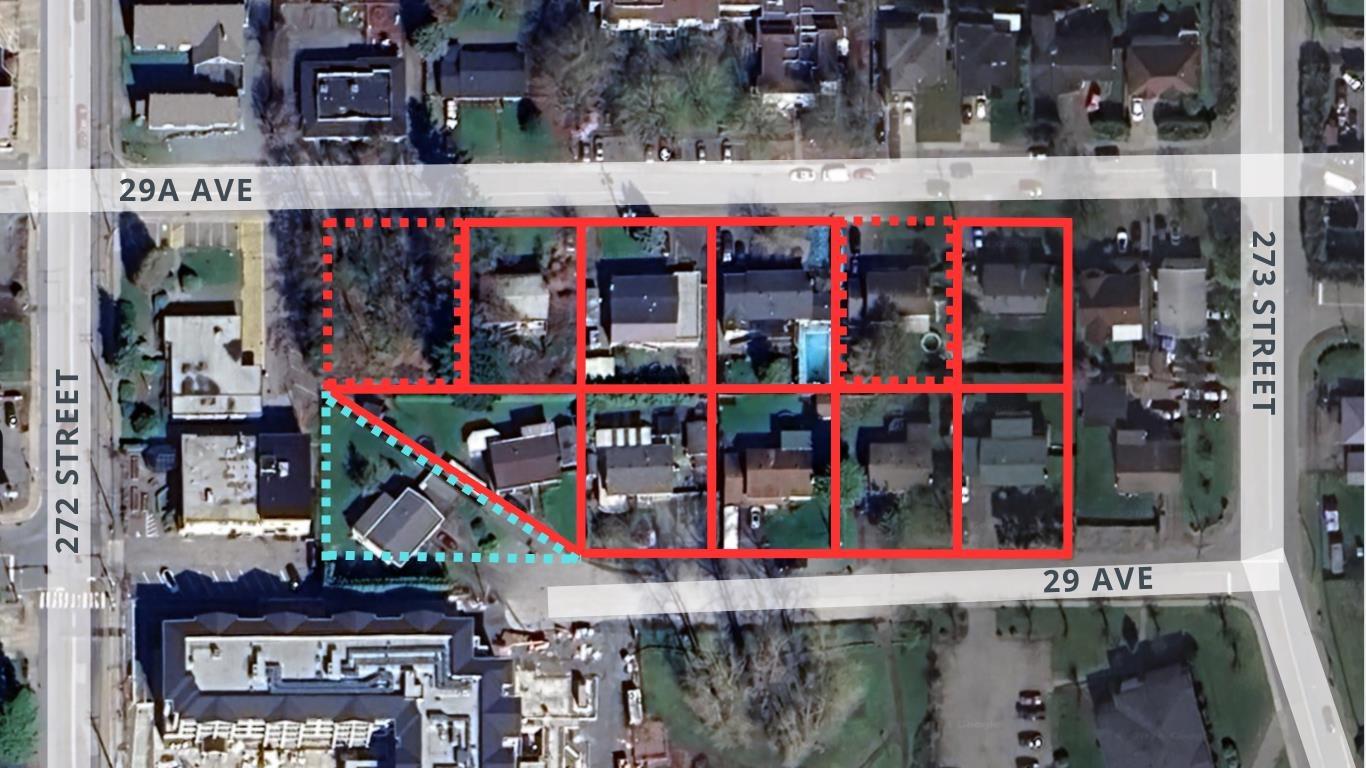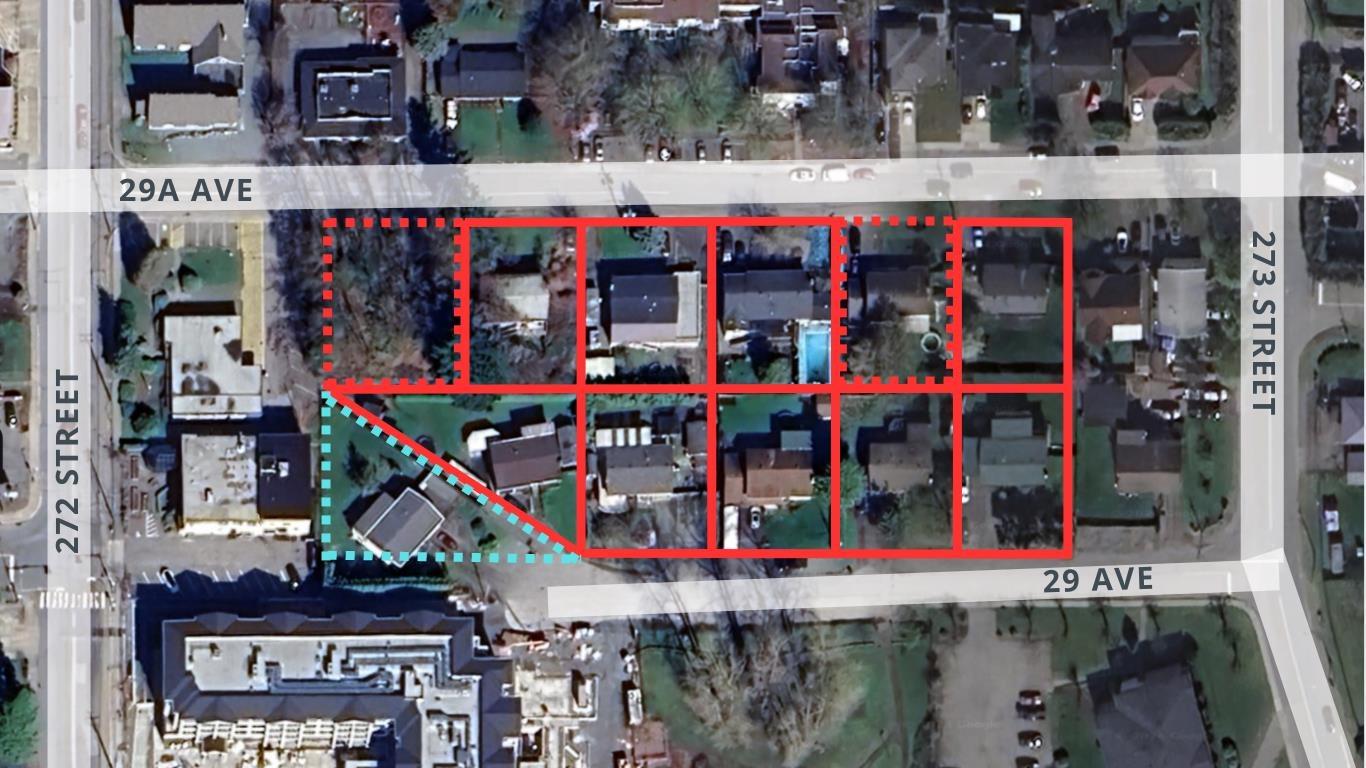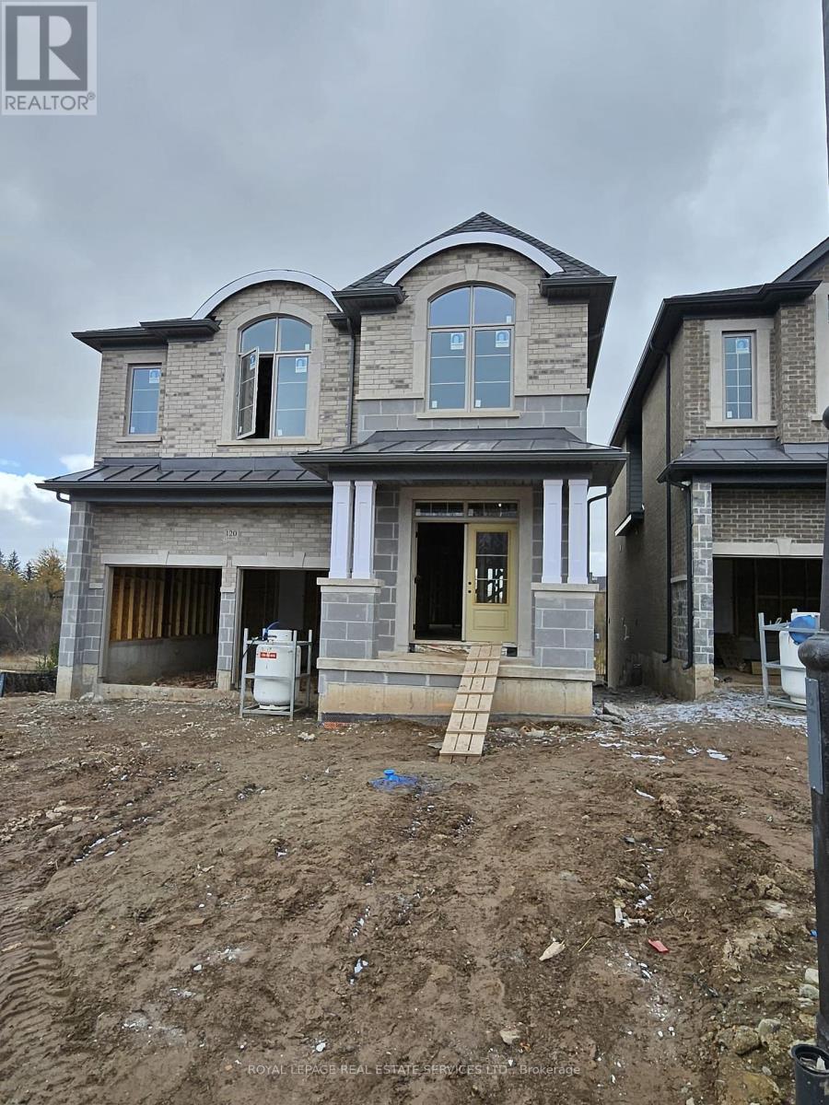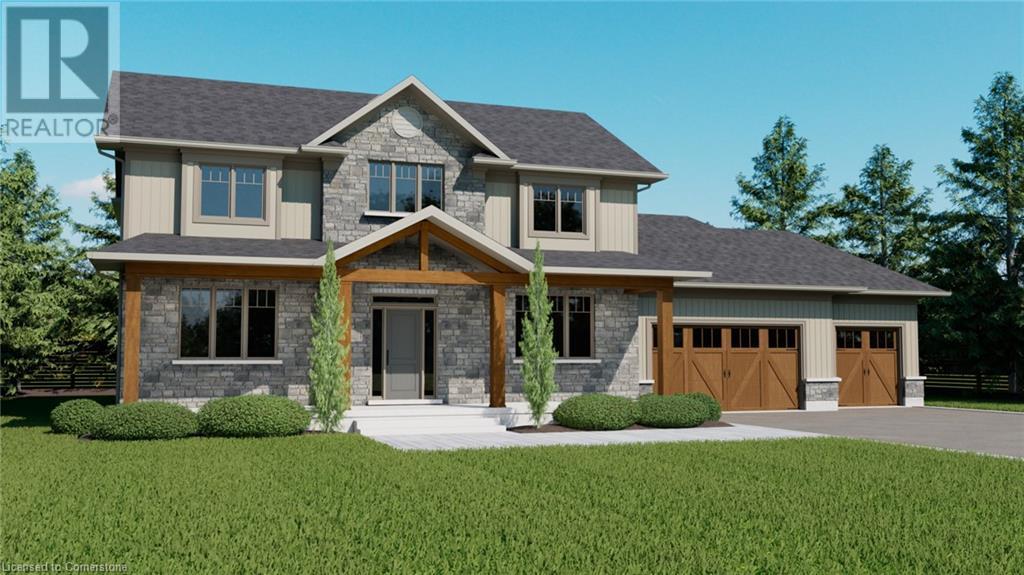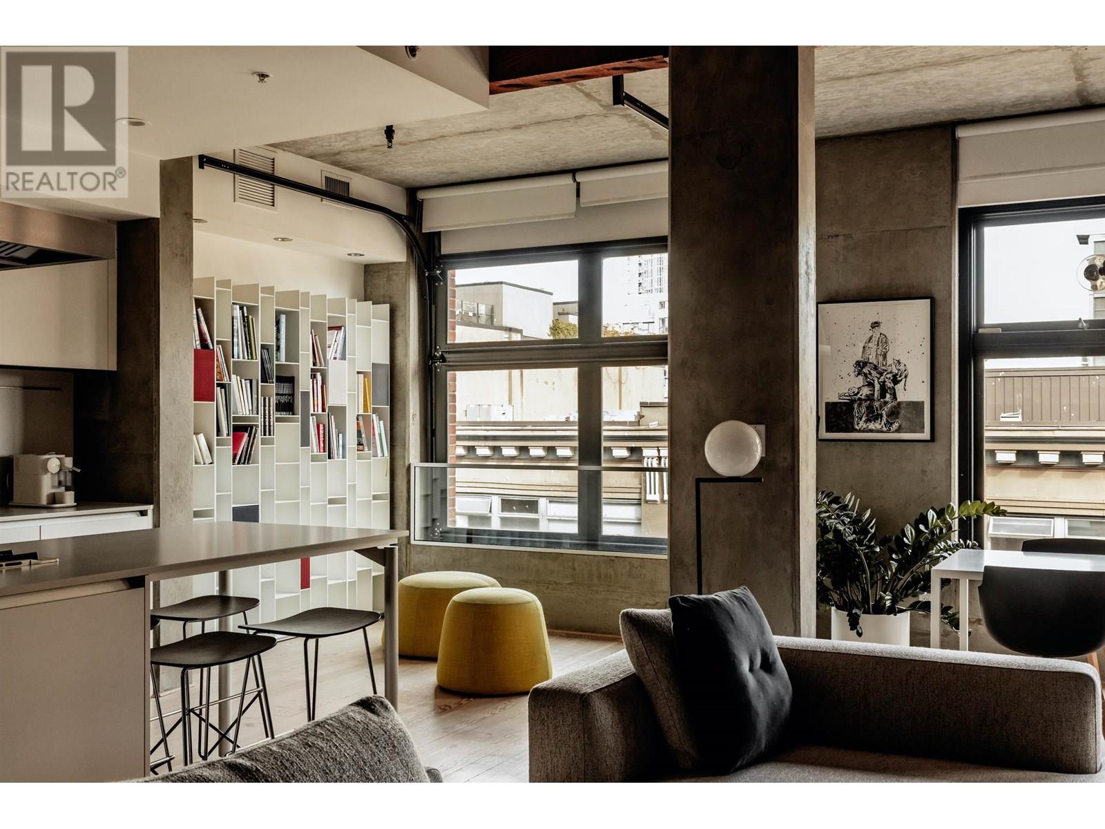75 Cemetery Road
Uxbridge, Ontario
Welcome home to 75 Cemetery Rd! This magnificent 2-year-old custom-built beauty offers approximately 4800 sq ft of total living space. This stone and brick upscale, finely finished, family home boasts inviting curb appeal and is handsomely situated on an incredible 55' x 249' fully fenced lot ready and waiting for your fabulous landscaping plan. The long multi vehicle driveway leads to the double attached garage with mud room entry. Relax with your favourite beverage and enjoy the westerly sunsets from your covered front porch softened by the tinted glass railing. Luxurious finishings throughout including light oak wide plank engineered flooring, detailed coffered / waffle style ceilings, deep classic trims and moldings, LED pot lights, waterfall kitchen island, Quartz counters & porcelain tiles throughout, full slab Quartz backsplash tile, family room entertainment center with included big screen tv, custom semi transparent blinds throughout, quality stainless steel appliances, large pantry with roll outs, designer light fixtures, built-in custom shelving and desk in den, plus so much more! Magazine quality primary bedroom suite with spa like 5 pc ensuite, coffered ceiling, professionally installed closet organizer and picture windows overlooking the awesome back yard. Fully finished L-shaped basement level offering an expansive rec area, lower level office, 3 pc bath and spacious storage room with organizers. Central air, vac and security. (id:60626)
RE/MAX All-Stars Realty Inc.
85 Howell Road
Oakville, Ontario
Welcome to 85 Howell Rd, a warm & spacious 5 bedroom executive home located in the highly sought after River Oaks community. This well cared for home features a recently renovated gourmet kitchen with full size side by side refrigeration, built in appliances, gorgeous quartz counters, heated floors and custom cabinetry. Large lot with private fenced & landscaped rear yard with interlock patio, ample driveway, double garage, gas fireplace, main floor family & laundry rooms plus more. Excellent location with close access to all amenities in uptown core, quick access to major routes (QEW, 403, HWY 5). Close to schools, public transit, & GO Station. (id:60626)
RE/MAX Aboutowne Realty Corp.
1262 Roslyn Rd
Oak Bay, British Columbia
NEW PRICE! WALK TO OAK BAY VILLAGE! This bright, mid-century modern home perfectly blends privacy with walkability in the heart of South Oak Bay. Nestled on a quiet cul-de-sac near, this spacious residence sits on a sun-drenched lot with a private southeast-facing front deck & west-facing garden. Interior features include vaulted ceilings & hardwd floors which enhance the open-concept main level, which includes a generous living rm & cozy F/P, a welcoming dining area, kitchen, coffee nook, built-in office space, and a separate eating area. The inviting family rm opens onto a private deck to enjoy! The upper level boasts a primary bedrm w/ensuite & large flexible bedrm space. Down: additional bedrm w/ensuite, a rec. rm -ideal for extended family. Rear lane access to a carport & ample storage. Situated on one of the most sought-after streets & neighbourhoods, this home is just a short stroll to local amenities, the marina, golf course, waterfront, and parks. (id:60626)
RE/MAX Camosun
5 Trepanier Road
Mcleods, New Brunswick
LUXURIOUS WATERFRONT PROPERTY WITH IN-LAW SUITE!!!! Built in 2020 approx 10 mins to Campbellton & 3 mins to Golf Course. The moment you walk in be prepared to have your breath taken away. This magnificent home with an in- law suite (potential rental income) is designed to take advantage of the 190-degree view of not only one of the worlds most beautiful bodies of water Bay of Chaleur but also the Quebec coast mountains. On an 1 acre lot, all 4 bedrooms have ensuite full bathrooms with double sinks. The large windows & 11 dome skylights beam the natural sunlight. Enjoy the heated flooring throughout the house & garage. Garage has approx. 1240sq.ft for your boat, vehicles & ceramic area to store your firewood. Experience ambiance from the built-in wood fireplace shared from primary bedroom & kitchen/family room. Kitchen is equipped with top-of-the-line appliances, pot filler, wine cooler, walk in pantry & oversize island. Take the Acon Chair lift to the Beautiful In-law suite where you will find an open concept kitchen with island, living room, dining & office area. The Bedroom has a balcony with gorgeous view, an ensuite bath & laundry area. Bonuses: outdoor security cameras, RV power plug & direct hook up to septic, exterior entrance ½ bathroom, generator electrical panel with ability to power the whole house, electrical wiring for a hot tub. All measurements are approximate (Cubicasa). This gorgeous property is waiting for you! Call Today!! (id:60626)
RE/MAX Prestige Realty
27244 29a Avenue
Langley, British Columbia
Discover a prime real estate opportunity at 29 & 29A Ave and 272nd Street in Aldergrove, Langley. Spanning 1.937 acres and nestled beside the picturesque Rotary Park, this site offers tranquil surroundings on a serene inside street, just moments away from Aldergrove's bustling core. Steps from 272nd Street and Fraser Highway, this prime location is near emerging developments and poised to become a cornerstone of the Aldergrove Core Area Land Use Plan.Capitalize on the city-supported plan for up to 6-storey residential apartments, aligning with the vision for a vibrant community that blends modernity with natural beauty. This strategic and vibrant setting enhances the appeal for potential residents, offering a perfect balance of convenience and tranquility. (id:60626)
RE/MAX Real Estate Services
27244 29a Avenue
Langley, British Columbia
Discover a prime real estate opportunity at 29 & 29A Ave and 272nd Street in Aldergrove, Langley. Spanning 1.937 acres and nestled beside the picturesque Rotary Park, this site offers tranquil surroundings on a serene inside street, just moments away from Aldergrove's bustling core. Steps from 272nd Street and Fraser Highway, this prime location is near emerging developments and poised to become a cornerstone of the Aldergrove Core Area Land Use Plan.Capitalize on the city-supported plan for up to 6-storey residential apartments, aligning with the vision for a vibrant community that blends modernity with natural beauty. This strategic and vibrant setting enhances the appeal for potential residents, offering a perfect balance of convenience and tranquility. (id:60626)
RE/MAX Real Estate Services
120 Antibes Drive
Brampton, Ontario
**Assignment Sale** Be the first to live in this brand new 4+1 bedroom, 4.5 bathroom detached home backing onto the ravine in the heart of Credit Valley! 3,847sqft of finished living space. The main floor features the gourmet kitchen with quartz countertops, soft close cabinetry hinges, an undermount stainless steel sink, pantry and an island. Just off the kitchen is the breakfast area. The great room, dining room and laundry / mud room finish off this level. The primary bedroom features an oversized walk in closet as well as a spa like ensuite with a separate shower and tub. The other three bedrooms on this floor all have ensuite privileges. The loft of this level is perfect for an office space. The finished basement features a bedroom, full bathroom, space for a kitchen and a separate entrance! This home sits on a premium ravine lot. Ideal location in a family friendly neighbourhood. Short walk to schools, parks and trails. A short drive to a large Walmart plaza. 10 minutes to Mount Pleasant GO. Only 30 minutes to Toronto Pearson Airport. The perfect place to raise a family. (id:60626)
Royal LePage Real Estate Services Ltd.
12 Weyburn Way
Hamilton, Ontario
Welcome to Wildan Estates II, an exclusive new community in Freelton offering custom-built homes on spacious half-acre lots with municipal water, three-car garages, up to 3500 sq. ft. of upscale living. Choose from five thoughtfully designed models bungalows, bungalofts, and two storey homes featuring gourmet kitchens, luxurious bathrooms, 9-foot ceilings, upgraded insulation, EnergyStar windows and high-efficiency HVAC systems. Backed by Tarions warranty, these homes blend quality craftsmanship with rural charm. Nestled between Hamilton and Guelph, the charming village of Freelton offers a serene, scenic setting with a strong sense of community perfect for those seeking a quiet lifestyle without sacrificing convenience. Built by a trusted local homebuilder with over 30 years of experience, each home in Wildan Estates II combines quality craftsmanship with modern design to create a truly exceptional living experience (id:60626)
RE/MAX Escarpment Realty Inc.
12 Weyburn Way
Hamilton, Ontario
Welcome to Wildan Estates II, an exclusive new community in Freelton offering custom-built homes on spacious half-acre lots with municipal water, three-car garages, up to 3500 sq. ft. of upscale living. Choose from five thoughtfully designed models—bungalows, bungalofts, and two-storey homes—featuring gourmet kitchens, luxurious bathrooms, 9-foot ceilings, upgraded insulation, EnergyStar® windows and high-efficiency HVAC systems. Backed by Tarion’s warranty, these homes blend quality craftsmanship with rural charm. Nestled between Hamilton and Guelph, the charming village of Freelton offers a serene, scenic setting with a strong sense of community—perfect for those seeking a quiet lifestyle without sacrificing convenience. Built by a trusted local homebuilder with over 30 years of experience, each home in Wildan Estates II combines quality craftsmanship with modern design to create a truly exceptional living experience (id:60626)
RE/MAX Escarpment Realty Inc.
2366 Sunnyside Road
Anmore, British Columbia
SUITE POTENTIAL | PRIVATE BACKYARD OASIS | DESIRABLE ANMORE LIVING Welcome to your future home in beautiful Anmore, a nature lover´s dream surrounded by trails, lakes & parks-all just steps from Friendly Forest Preschool & Anmore Elementary. This well-maintained residence offers an open floor plan, generously sized rooms & a host of modern upgrades. Whether you're entertaining or relaxing, the private backyard is your sanctuary-featuring a glass-covered patio and outdoor fireplace, perfect for year-round enjoyment. Looking for SUITE POTENTIAL? This home includes over 1,000 sq. ft. of space with a SEPARATE ENTRANCE & electrical & plumbing already roughed-in-ideal for EXTENDED FAMILY or a MORTGAGE HELPER. (id:60626)
Real Broker
4410 Brian Rd
Campbell River, British Columbia
LUXURY ESTATE! Welcome to this stunning custom built 3 bed 3 bath rancher with a bonus room located in the seaside community of Oyster Garden. From the moment you enter you'll feel this bright and airy masterpiece that is meticulously designed for comfort and elegance. The home boasts 9 ft ceilings with oversized rooms flooding with natural light. The home features a gourmet chef's kitchen with gleaming quartz countertops, high end appliances, and ample storage. Enjoy relaxing in the large living room with patio doors leading outside to two entertaining areas that are surrounded by lush, park like landscaping, is fully fenced, and has a 4 zone automatic sprinkler system on its own well supply. A mans dream detached workshop offers two over height bays, a mechanical area, office and a bathroom with hot water on demand. This stunning estate property is steps to the ocean, minutes to the Oyster River and Discovery Foods. Come and experience the serene coastal lifestyle at its finest! (id:60626)
RE/MAX Ocean Pacific Realty (Crtny)
Sph504 1180 Homer Street
Vancouver, British Columbia
Modern Heritage, Reimagined?Sub-Penthouse 504 in the storied McMaster building is one of just fifteen heritage residences-a rare fusion of Yaletown´s industrial past and unapologetically modern design. This 1,350 SF SOHO-style loft features exposed brick, original timber beams, and 10-ft ceilings, softened by Scandinavian-soaped Douglas fir floors and custom millwork. At its heart, a sculptural DADA kitchen-equipped with Gaggenau appliances-anchors the open-plan space, designed as much for entertaining as for quiet evenings in. Integrated technology, a built-in theatre projector, Miele laundry, and gallery-scale proportions ensure that function meets form at every turn. A private car elevator delivers you home, with EV-ready parking and oversized storage completing the picture. South-facing vistas survey the boutiques and heritage streets of Yaletown-steps from Vancouver´s culinary and cultural best. A singular space. For those who see heritage not as nostalgia, but as a platform for forward living. (id:60626)
Rennie & Associates Realty Ltd.

