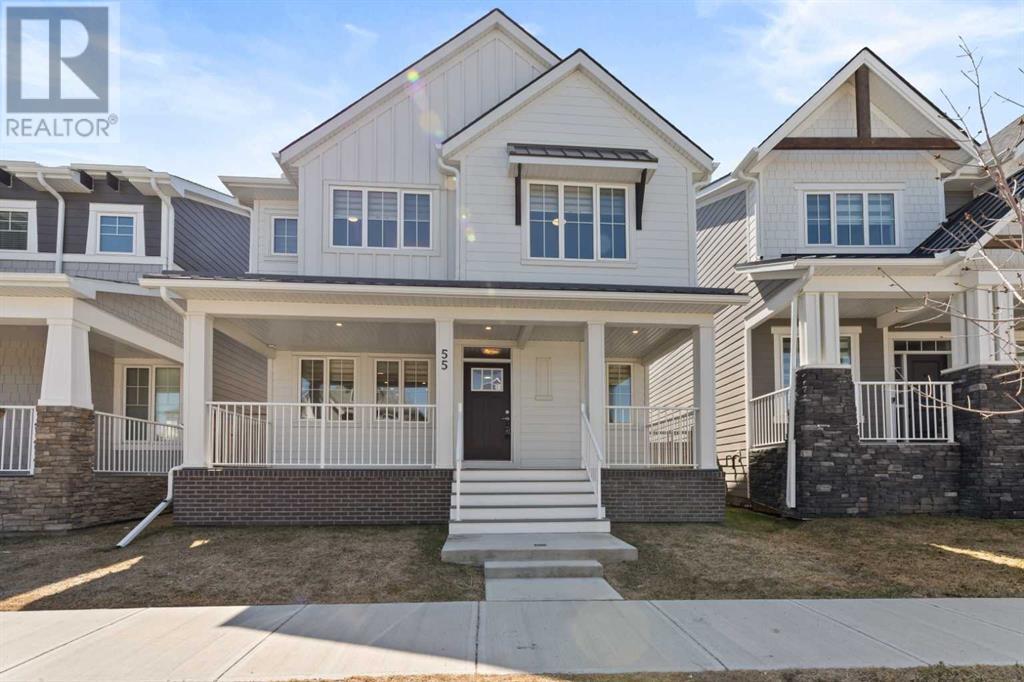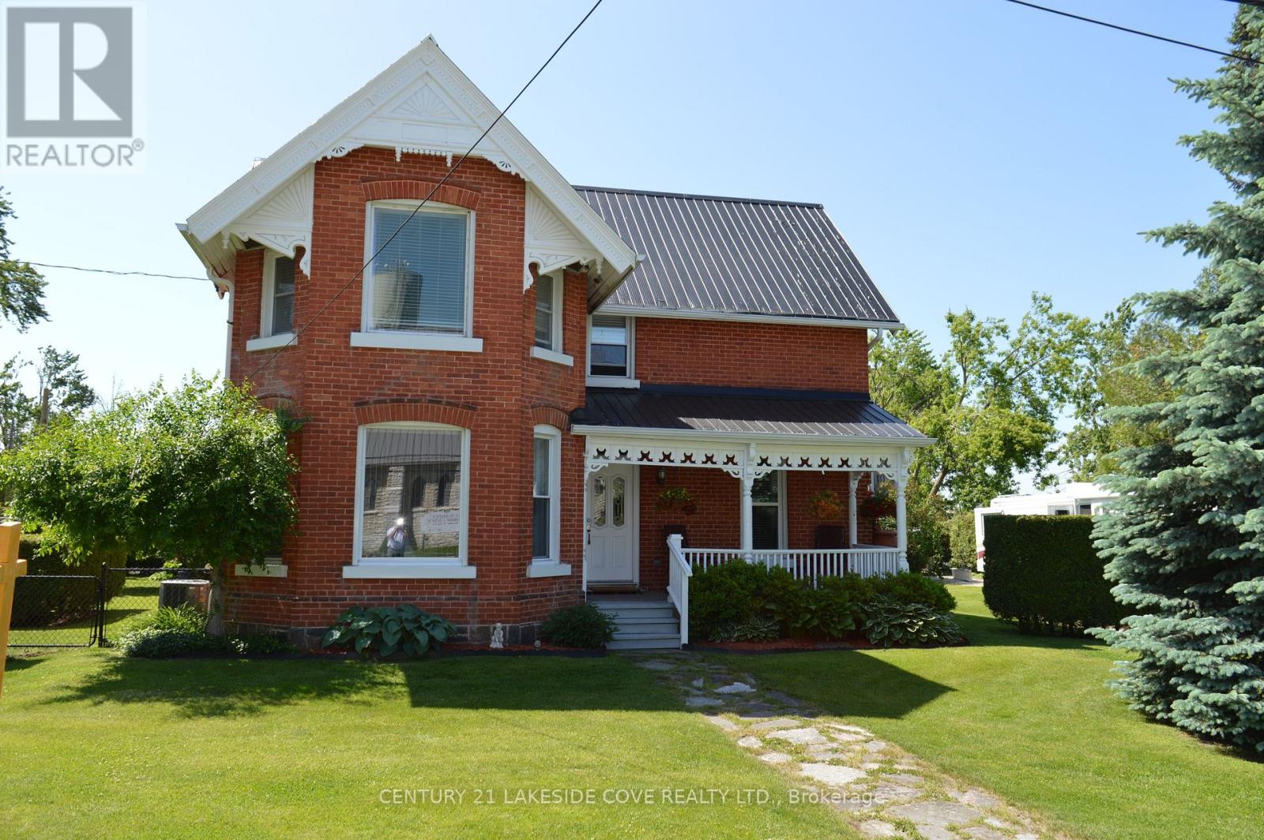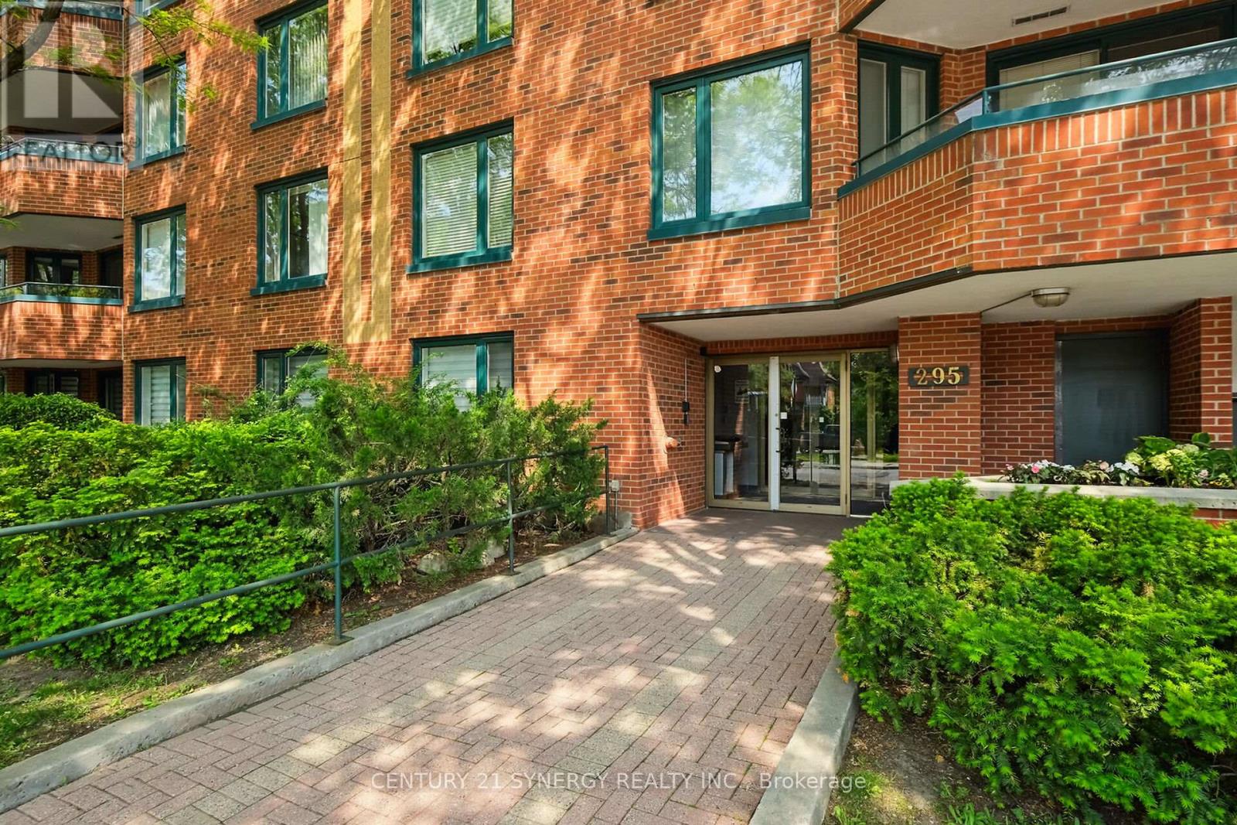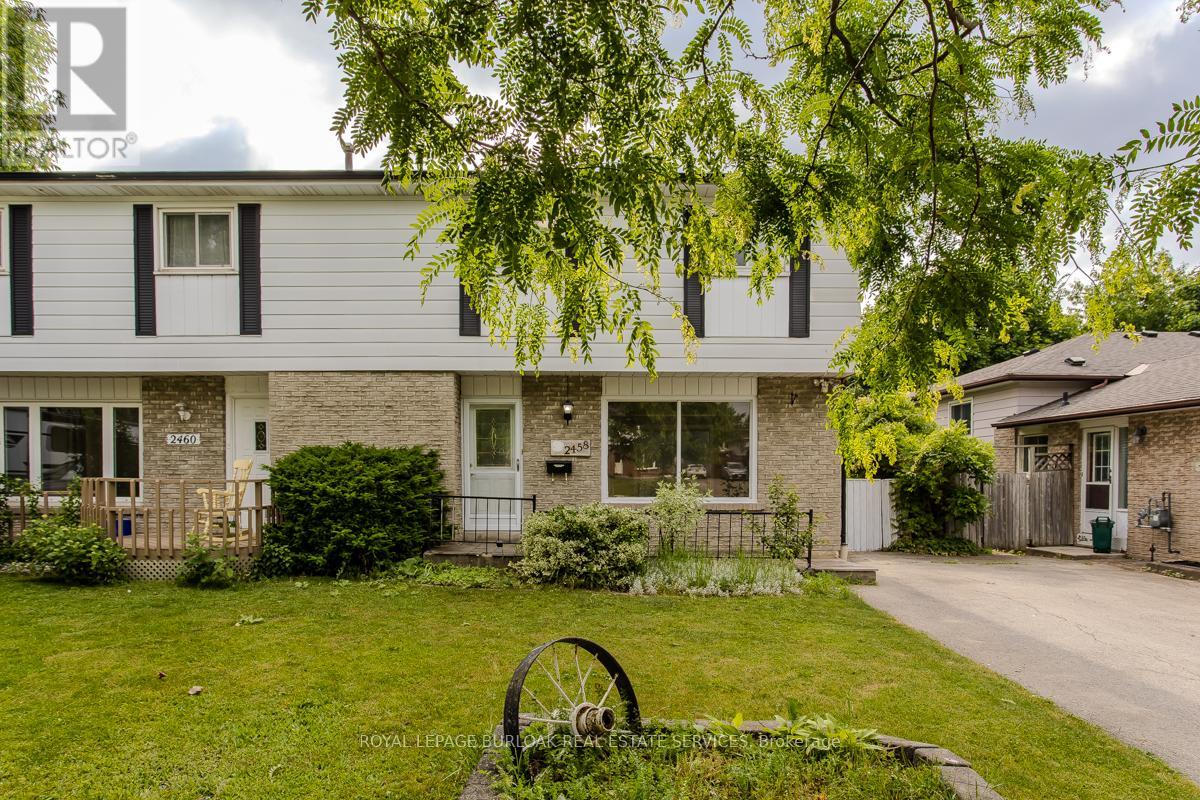7 Chance Lane
Whitehorse, Yukon
Set on a lovely greenstreet, this 3-bed, 2.5-bath beauty blends comfort, style, and design. Step into a bright, open-concept main floor with 9' ceilings, large windows, and a welcoming tiled entry. The kitchen is a standout with solid surface countertops, an oversized island, soft-close cabinetry, and an impressive gas range ready for your culinary adventures. A sunny back deck is perfect for BBQs or soaking up the evening light. Need a home office or creative nook? The main floor bonus room has you covered. Upstairs features a second living area, full bath, laundry room, and three bedrooms--including a serene primary retreat with walk-in closet and a stylish ensuite with double sinks and subway-tiled tub/shower. Electric heat is supplemented by a cozy propane fireplace. A single detached garage, double driveway, and included furnishings make this home move-in ready. Built with care by Kodiak Construction known for quality and thoughtful design. Call your Realtor today! (id:60626)
Coldwell Banker Redwood Realty
20 Lambard Crescent
Ajax, Ontario
*Spacious, 4-Level Side-Split With Finished Basement On Quiet, Tree-Lined Street In Demand South Ajax! *Huge Pie-Shaped Lot - 65" Frontage, 130" Down One Side, 137" Down Other Side, & 77" Across The Back Of The Property! *Backs Onto Greenspace! *Large Vinyl-Sided Backyard Shed With Shingles! *Garage With Loft Is A Converted Carport And Was Being Used As A Workshop! *Large Front Deck! *Interlock Front Walk! *Door From Lower Level To The Backyard - This Is An Opportunity For An Apartment Using The Lower Level With Its 2 Bedrooms & 2-Pc Bath And The Basement With Its 4-Piece Bathroom & Rec Room! *This Original-Owner Home Can Use Some TLC - Perfect For Investors, Handymen, Renovators & All Those Buyers Looking To Move Into A Detached Home On A Huge Lot In A Great Area Of South Ajax At A Great Price! *Short Walk To Lake! *Close To Hospital, Ajax Community Centre! *Hwy 401 Just 5 Minutes Away! (id:60626)
RE/MAX Hallmark First Group Realty Ltd.
55 Alpine Drive Sw
Calgary, Alberta
This beautifully designed two-storey home is located in the vibrant and growing community of Alpine Park. Bright windows throughout the home provide an abundance of natural light, enhancing the welcoming atmosphere. The main floor features an open layout with luxury vinyl plank flooring and a stylish kitchen complete with quartz countertops, stainless steel appliances, a gas cooktop, and a built-in wall oven and microwave. The spacious living room and dining area flow seamlessly together, perfect for everyday living or entertaining guests. A separate office or den with closing doors and a large window offers a quiet and private workspace. The main floor also includes a large walk-in pantry, a two-piece powder room, and direct access to the backyard. Upstairs, the primary bedroom offers a peaceful retreat with a spacious layout and a stunning ensuite featuring dual sinks, a standalone shower, and a soaker tub. Two additional bedrooms and a well-appointed four-piece bathroom complete the upper level, along with a central family room ideal for relaxing or watching TV. The convenient upper-floor laundry room adds to the home’s thoughtful design. The basement remains undeveloped, providing an opportunity to create additional living space suited to your needs. The backyard includes a concrete block patio, a fenced yard, and a double detached garage with access from a paved back lane. A charming front porch adds curb appeal and is perfect for enjoying warm summer days. Alpine Park is a dynamic new community offering walking paths, parks, ponds, and future amenities. With easy access to Stoney Trail and close proximity to the south Costco, restaurants, and shopping, this home offers both comfort and convenience in a flourishing neighbourhood. (id:60626)
Trec The Real Estate Company
2189 Concession 4 Road
Ramara, Ontario
***Century Home Plus Bonus Serviced Building Lot*** This stunning red brick century home is situated in the tranquil community of Brechin, right in the heart of Ontario's Lake Country. Just a short walk to schools, a grocery store, Tim Hortons, a church, the local Legion, LCBO, and an active leash-free dog park, this location offers unmatched convenience. The beautiful beaches of Lake Simcoe and several premier golf courses are also nearby. This gorgeous 4-bedroom home is ideal for multi-generational living, featuring two kitchens perfect for an in-law suite. The living room boasts soaring ceilings, an abundance of natural light, and a bright, open-concept layout. Step outside to a large walkout patio, surrounded by solid landscaping stones and a fenced-in yard, ideal for your pets. The property is adorned with apple trees, raised flowerbeds, mature hedges, and lush gardens. A new propane furnace was installed on October 24, 2024, ensuring comfort throughout the seasons. As a bonus, a prime serviced building lot (59 x 135 feet) is included with the purchase of this home. This lot offers the convenience of municipal water and sewer services, ready for hook-up. The property also includes a well-established garage/workshop with two floors, providing plenty of storage space and heated by an oil furnace perfect for all your hobbies. This exceptional property is a rare find, offering both the charm of a century home and the potential for future development. (id:60626)
Century 21 Lakeside Cove Realty Ltd.
104 - 295 Gilmour Street
Ottawa, Ontario
Welcome home to Gilmour Place! This fabulous condo (1439 sf) is on the ground floor and features a screen room as well as a lovely rear yard! 2 bedroom, 2 full bath (1 is an ensuite), a galley kitchen, a great big livingroom (with a woodburning fireplace), a formal sized dining room and in suite laundry! What a fabulous place to call home. Situated right in downtown Ottawa but with a beautiful big backyard, this home is a rarity. No carpets in this home. Ceramic, hardwood and laminate. Plenty of large windows and oodles of storage. A large home with a great layout. Enjoy the day in the lovely screen room or stepout into the fenced yard and enjoy a barbecue. The north facing yard is the roof of the common garage (there are only 2 units in the building with a yard). The garage is to be redone this summer (scheduled to start July 7th, 2025 - duration approx 12 weeks) and the Buyer may be able to change the layout of the yard to suit their needs. Walk to downtown, restaurants, shopping and work! Don't miss out on this amazing home being offered for sale for the first time in 39 years. 1 underground parking space included as well as a locker. Condo fee includes Building Insurance, common area hydro, water and property maintenance (private backyard is the owner's responsibility). Pet friendly building (up to 7kg) Come and see this home today! (id:60626)
Century 21 Synergy Realty Inc.
72832 Cantin Court
Bluewater, Ontario
Attention Grand Bend/Bayfield area shoppers - STOP THE PRESSES, THIS IS THE VALUE-PACKED FAMILY HOME YOU'VE BEEN WAITING FOR ON A .6 ACRE LOT & LITERALLY ANNIHILATING ITS COMPEITITION IN THIS PRICE RANGE! This 2020 spacious 3325 SQ FT 6 bedroom/3 FULL bathroom bungalow w/ an over-sized heated garage & jam-packed w/ premium features will soon be known as the deal of the '25 season! This 5 yr young custom bungalow is tucked away on a low traffic dead-end cul de sac just an 8 min walk to St. Joseph's Campbell Ave beach access & directly across from permanent green space w/ the St. Joseph Memorial Park overlooking a wooded ravine trickling down to the Lake Huron shoreline just 500 mtrs from your front porch. All this, & you're a 3 min walk to golf a & short drive to everything you need in Grand Bend, Bayfield, or Zurich. Case in point, you're getting a stellar location for your money, but just wait until you see this house! The minute you enter the open-concept main level, you will know this home was built maximum attention & care. From the custom wood soft-close kitchen w/ included appliances to the shiplap gas fireplace & premium built-in audio system, the craftsmanship is absolutely flawless, offering a level of excellence rarely seen in this price range in the lakeside subdivisions. The generous main level master suite w/ walk-in closet & ensuite bath along w/ 2 more full baths, main level laundry w/ gas dryer, & 5 addt'l bedrooms (inc. a massive guest loft or home office above garage) have all been completed w/ the same level of perfection & premium fixtures & finishes. The entire main & lower levels + the insulated garage are heated w/ an ultra efficient in-floor gas fueled hot water radiant heat system. The house is also already roughed-in for the std systems you may want to add (alarm, central vac, & it's 100% generator ready w/ gas hook-up & transfer switch already installed). You even get truck/RV parking w/ a sewage outlet & power. This one has it all! (id:60626)
Royal LePage Triland Realty
1057 Centre Cres
Qualicum Beach, British Columbia
Well-maintained 3 bed, 2 bath rancher located on a quiet ¼ acre lot in desirable North Qualicum. Ideal for a small family or downsizers, this home features an updated kitchen with newer cabinets, countertops, and backsplash. The spacious living room offers bay windows and a propane fireplace, creating a warm and inviting space for guests or family time. The large primary bedroom includes a 4 piece ensuite. Enjoy summer entertaining on the expansive rear deck in the fully fenced backyard. Just minutes to Qualicum Village, golf, and a short walk to the beach. Recent updates include flooring, heat pump, roof, septic system (2017) doors, closet organizers and more, a must see! (id:60626)
Royal LePage Parksville-Qualicum Beach Realty (Pk)
682 Holland Pl
Campbell River, British Columbia
Welcome to 682 Holland Place—tucked away at the end of a quiet cul-de-sac, this beautifully updated rancher checks all the boxes and then some. Set on a generous 0.26-acre lot, this deceptively spacious 4-bedroom and den home offers over 1,900 sqft of comfortable living. Inside, you’ll find a warm and inviting layout featuring a large family room with vaulted ceilings, rich wood accents, and an updated kitchen with stone countertops and stylish modern finishes throughout. Outside, a brand-new roof, fresh concrete driveway, and standout curb appeal set the tone. In the backyard, your private retreat awaits—complete with a hot tub, patio, and space to relax. With a garage, small workshop, and RV parking, there’s room for everything… except hesitation. (id:60626)
Real Broker
284 Colborne Street N
Simcoe, Ontario
Exquisite living in this meticulous 2.5 story manse perfectly positioned on a massive .27 acres lots in the town of Simcoe. Egan Manor offers charm and character with a perfect blend of historic detail and modern upgrades. Built with quality this breathtaking home boasts many original features such as stained glass artisan windows and hand carved newel posts! Three spacious bedrooms on the second floor with a center rest lobby creates a perfect spot for an office, guest refreshments area or kids play center. The third story loft is a hidden gem featuring a claw foot tub, two large closets, built in cabinets. Great option for an artist studio, recreation room or lounge. Fantastic short term rental opportunity! Main floor boasts a beautiful bright eat in kitchen and a living room with French doors that could double as a fifth main floor bedroom. Stunning lighting throughout the home with a rare Tiffany dragonfly chandelier and 2 stunning matching Tiffany cut glass chandeliers! Focal point masterpiece of the home is an original stone fireplace in the enter of the home went certified! The basement level offers the perfect ceiling height to build in another suite offering a ground level walk out to the massive back yard. Dream come true garage with a giant loft to create the most excellent games room, another suite or workshop. Paved driveway with parking for up to 6 cars. Fantastic location steps to Wellington Park. Click the multi media icon for your virtual tour and book your private viewing today. (id:60626)
Royal LePage Brant Realty
284 Colborne Street N
Simcoe, Ontario
Dreaming of opening a bed and breakfast? Short term rental? Check out this fantastic location steps to Wellington Park. Exquisite living in this meticulous 2.5 story manse perfectly positioned on a massive .27 acres lots in the town of Simcoe. Egan Manor offers charm and character with a perfect blend of historic detail and modern upgrades. Built with quality this breathtaking home boasts many original features such as stained glass artisan windows and hand carved newel posts! Three spacious bedrooms on the second floor with a center rest lobby creates a perfect spot for an office, guest refreshments area or kids play center. The third story loft is a hidden gem featuring a claw foot tub, two large closets, built in cabinets. Great option for a studio, lounge or hobby room. Fantastic short term rental opportunity! Main floor boasts a beautiful bright eat in kitchen and a living room with French doors that could double as a fifth main floor bedroom. Stunning lighting throughout the home with a rare Tiffany dragonfly chandelier and 2 stunning matching Tiffany cut glass chandeliers! Focal point masterpiece of the home is an original stone fireplace in the enter of the home went certified! The basement level offers the perfect ceiling height to build in another suite offering a ground level walk out to the massive back yard. Dream come true garage with a giant loft to create the most excellent games room, another suite or workshop. Paved driveway with parking for up to 6 cars. Book your private viewing today. (id:60626)
Royal LePage Brant Realty
45 Rocky Pond Road
Bay Roberts, Newfoundland & Labrador
Tucked away at the end of a quiet cul-de-sac in one of Bay Roberts’ most desirable neighborhoods, this remarkable 2-storey, 5-bedroom, 3.5-bath modern home offers luxurious living on a spacious half-acre lot with direct pond access—perfect for kayaking, canoeing, Seadoos & year-round water enjoyment. Behind the property, an ATV trail offers even more recreational appeal, making this an ideal retreat for nature & adventure lovers alike. Every aspect of this custom-designed home has been thoughtfully crafted with a strong emphasis on quality, functionality & style. The main floor features 9-foot ceilings & a beautifully flowing open-concept layout, seamlessly connecting the kitchen, dining & living areas—ideal for both entertaining & everyday living. The custom white shaker-style kitchen offers floor-to-ceiling cabinetry, quartz countertops, an oversized accent island, walk-in pantry & black stainless Samsung smart appliances. A cozy woodstove adds warmth & charm to the space. Nestled by the elegant floating staircase is a refined powder room, while the foyer leads to a spacious mudroom with storage & a dedicated laundry area. The main-floor primary suite is complete with a walk-through closet & a spa-like ensuite with custom tiled shower, double vanity & soaker tub. Upstairs features four large bedrooms—each with its own walk-in closet—paired with two modern 3-piece Jack & Jill bathrooms. The detached 2-storey, garage (~1600sq ft) is plumbed for future development—perfect as a guesthouse or entertainment space. Professionally landscaped, with above-ground pool & featuring a durable 40-year warranty metal roof, the property is built to impress. Spray foam insulation throughout ensures maximum energy efficiency & comfort in all seasons. Surrounded by mature trees, a peaceful stream & natural privacy, this one-of-a-kind property is the ultimate blend of refined living & outdoor lifestyle. A must see! (id:60626)
RE/MAX Infinity Realty Inc. - Sheraton Hotel
2458 Martin Court
Burlington, Ontario
Welcome to 2458 Martin Court a beautifully upgraded semi-detached home tucked away on a quiet cul-de-sac in one of Burlington's friendliest neighbourhoods. This fully renovated, open-concept gem offers over 1800 sq ft of stylish living space and is truly move-in ready. Step into the bright and airy kitchen featuring quartz countertops, sleek stainless steel appliances, and a view of the backyard perfect for everyday living and effortless entertaining. Engineered hardwood flooring flows throughout the main level, enhancing the homes modern, cohesive feel. The sun-filled living room offers a large bay window that floods the space with natural light and opens to a dining area with a walkout to the backyard patio. Upstairs, you'll find three generously sized bedrooms with ample storage and a renovated main bath complete with elegant tile and a tub/shower combo. The professionally finished basement includes a cozy entertainment space, a second full bath with a walk-in shower, and the potential to be converted into an in-law suite. Enjoy summer evenings in the private backyard featuring an aggregate patio, lush greenery, mature trees, and beautiful landscaping for maximum privacy. With parking for three cars and the option to extend the driveway, this home checks all the boxes. Just minutes to the lake, parks, trails, and all major amenities, with quick highway access to the 407 and QEW this is Burlington living at its best. (id:60626)
Royal LePage Burloak Real Estate Services














