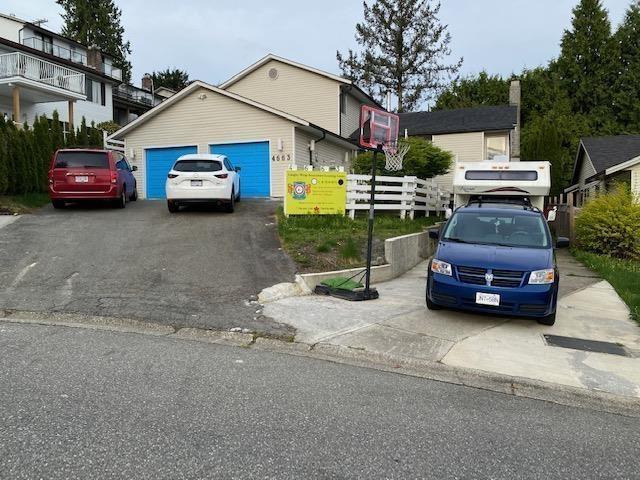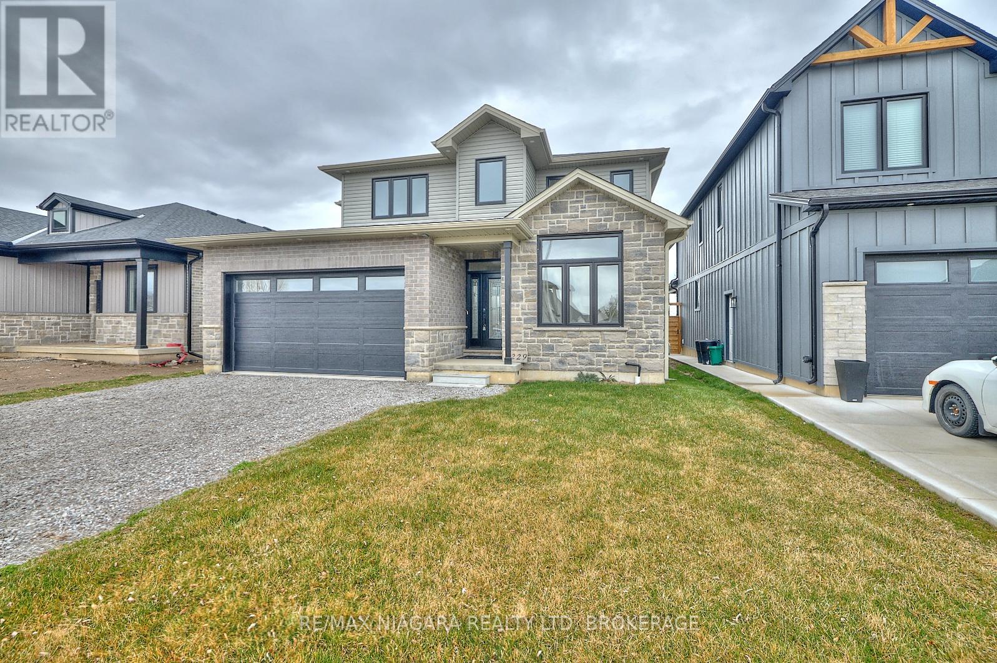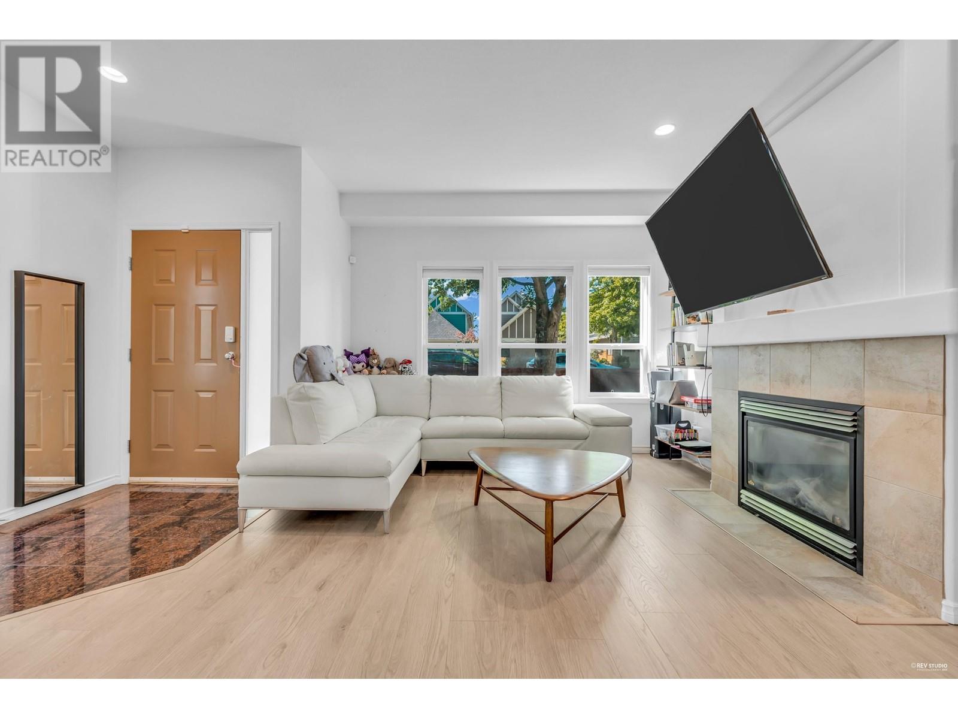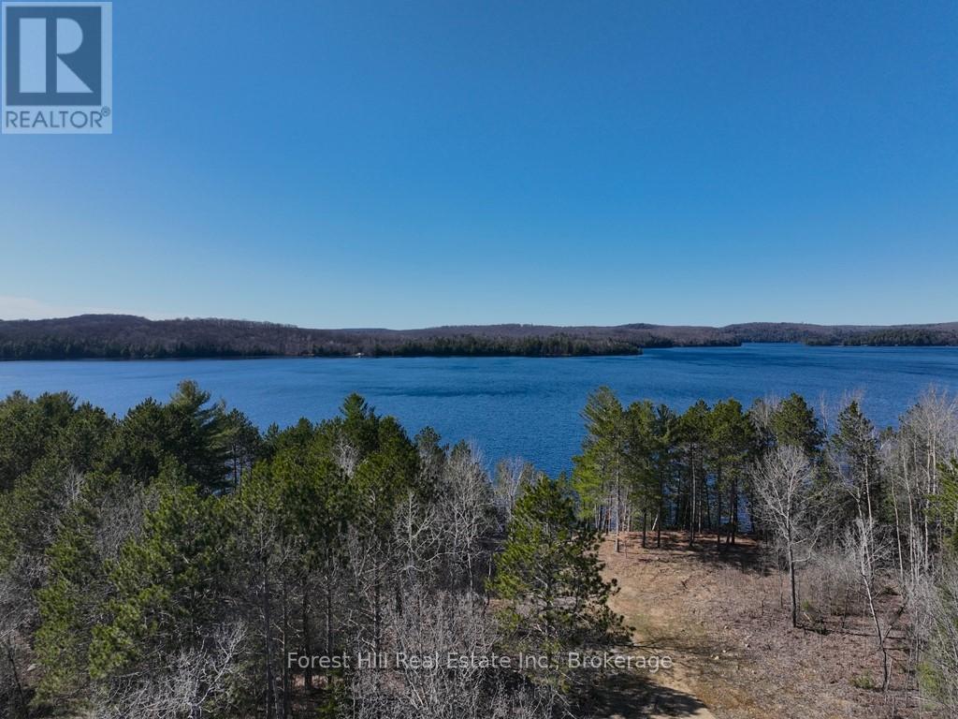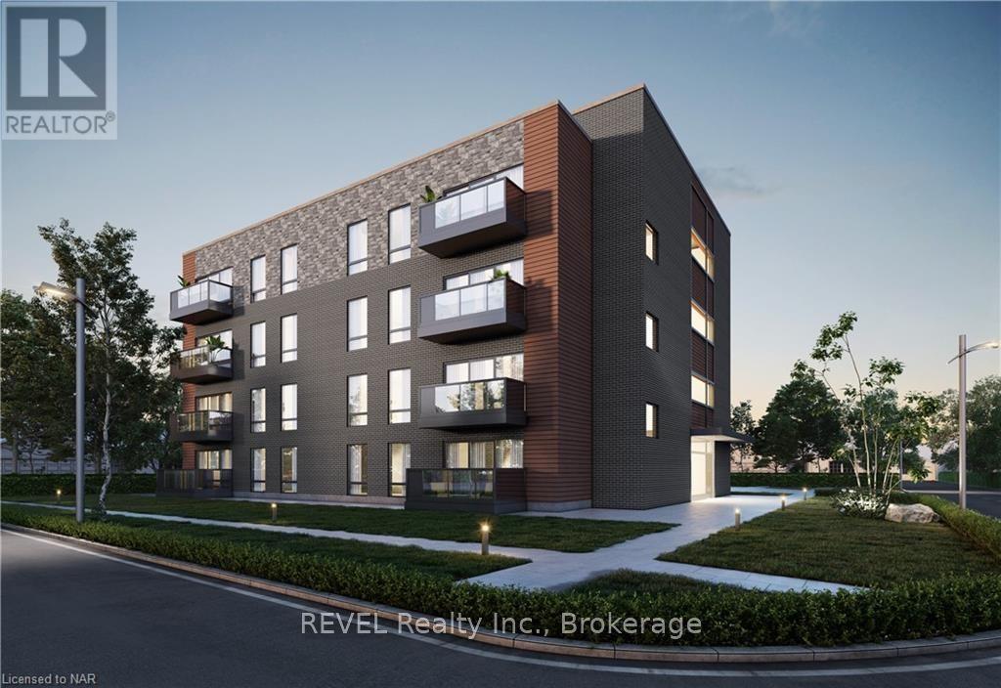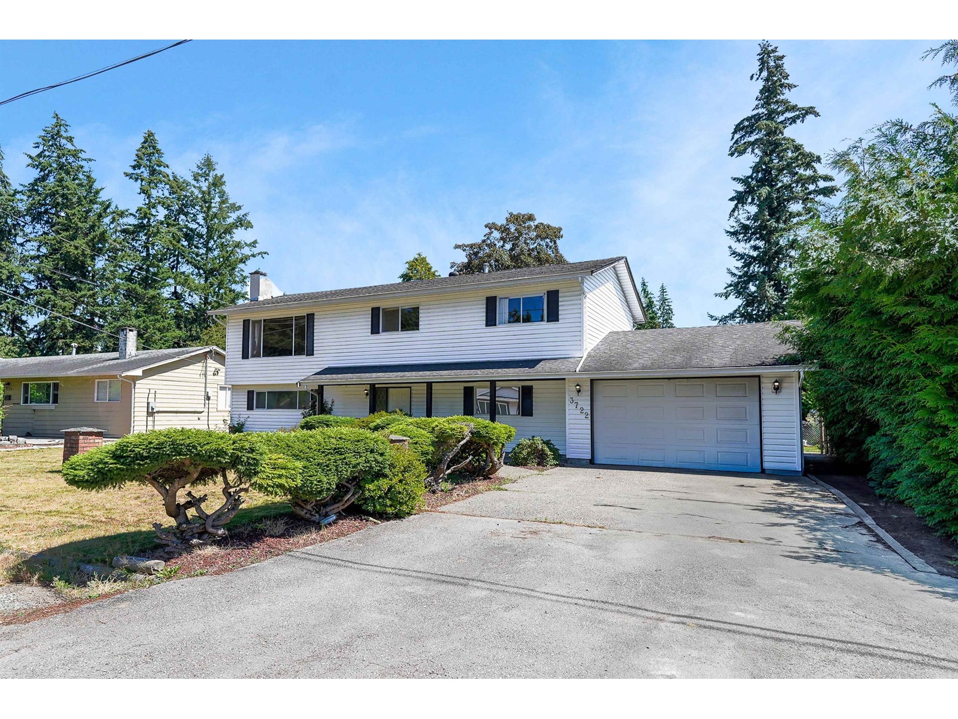1956 River Road
London East, Ontario
Golden, Rare opportunity to buy FREE STANDING BUILDING FOR AUTOMOTIVE BUSINESS with Bays, office space, Workshop, huge Driveway for 40 cars plus, and more. Zoned as GI1. Excellent location, minutes to Hwy 401 and all other Amenities. The property is located on approximately 0.69 acres. Total Areas is approximately 30,200 Sq ft, Building Area is approximately 4,725 Sqft, 3 Offices with total area of approximately 900 Sq ft, 2 Bathrooms, Service Area of 3,825 Sq ft, total of 5 Bays. Each Bay Accessed With A 10'X14' Overhead Door. The Automotive Service Portion Of The Building Has 13.5 Foot Ceiling Heights. GI1 Zoning allows this property to be used For Several businesses, such as an Automobile Body Shop, an Automobile Repair garage, Building or Contracting Establishments, Service Trades, Storage Depots, Terminal Centers, Sales and Service Establishments, Recycling and Channel Composting Facility, Retail Sales as an Ancillary Use, and Many More. Minimum Deposit of $100k is required with the offer. DO NOT GO DIRECT. DO NOT CONTACT THE TENANT DIRECTLY. SHOWINGS BETWEEN 10:00AM - 5:00PM ONLY. (id:60626)
Homelife Superstars Real Estate Limited
17 Bronte Street S
Milton, Ontario
Amazing Location! The Site is located south of the major intersection of Bronte Street and Main Street, benefiting from the countless amenities downtown Milton has to offer. The Property has immediate access to Milton Bus Routes and is a few minutes short drive to Highway 401 and a 5-minute drive to the Milton GO Train Station. FINANCING IS AVAILABLE! (id:60626)
Sutton Group-Admiral Realty Inc.
3 Wersch Lane
Ottawa, Ontario
Welcome to the Crown Jewel of Stonebridge, the epitome of luxury living. This extraordinary 5-bedroom, 4 1/2-bathroom residence is a masterpiece of architectural design, showcasing opulence and sophistication at every turn. From the moment you enter, you'll be captivated by the elegance of marble flooring with enchanting Turkish medallions, coffered ceilings adorned with exquisite detailing, stunning light fixtures, and fine millwork throughout the home. Every corner radiates regal charm. The oversized chef's kitchen is a culinary dream, perfect for any host. The principal bedroom suite offers a serene and lavish retreat, while three luxurious ensuite bathrooms provide the ultimate comfort. Two separate staircases, two gas fireplaces, a main-floor family room, and a dedicated office add functionality to the home's grandeur. The lower level is an entertainer's paradise, featuring a professionally designed home theatre, spacious lounging areas, a gym, a bar, a wine cellar and a games room all complemented by a luxurious full bathroom. Step outside into your own resort-like oasis, with an in-ground saltwater pool featuring fountains, gorgeous pergola, outdoor kitchen and beautiful interlock, creating the perfect environment for relaxation and entertainment. Flooring: Hardwood, Laminate. Outdoor Features: In-ground Salt Water Pool, Pergola, Outdoor Kitchen, Interlock. This stunning home combines unmatched luxury, thoughtful design, and state-of-the-art features for a living experience like no other. (id:60626)
RE/MAX Hallmark Realty Group
4663 207b Street
Langley, British Columbia
Welcome Home! Discover a prime location in a quiet cul-de-sac with this stunning home. Featuring a fully fenced backyard, spacious layout, vaulted ceilings, and a rock fireplace, it's perfect for modern living. With 6 bedrooms, 4 bathrooms, 2 kitchens, and a private basement suite, this home suits multigenerational living or rental income. Enjoy a large deck, updated finishes, and a double garage. Don't miss out-schedule your private viewing today! (id:60626)
Laboutique Realty
4229 Manson Lane
Lincoln, Ontario
Beautiful 4-bedroom + den, 2.5-bath home in sought-after Campden Estates, located on a quiet cul-de-sac with no rear neighbours. Featuring 9-ft ceilings, upgraded engineered flooring, and a bright open-concept layout with a custom kitchen, quartz counters, stainless steel appliances, and walk-in pantry. The living room includes a gas fireplace and large windows for natural light. Upstairs offers a spacious primary suite with coffered ceiling, walk-in closet, and 5-pc ensuite with heated floors. Three additional bedrooms share another stylish 5-pc bathideal for a growing family. The unfinished basement offers excellent potential to customize the space to your lifestyleperfect for a gym, rec room, or home office. Surrounded by vineyards, golf, trails, schools, and just 15 mins to the QEWthis is small-town living with modern convenience. (id:60626)
RE/MAX Niagara Realty Ltd
649 Justus Drive
Kingston, Ontario
Opportunity to acquire, with either the existing tenant remaining in place, or vacant, a 7,503sf +/- Industrial Building in Kingston's West End, located within easy reach of the popular Rio Can Center and Hwy. 401. The Main floor offers Showroom/Warehouse Space of approx. 6,161 +/- while the Second-floor office spaces round out the total square footage. Roofing is a combination of a flat membrane and a peaked shingle roof. The rear yard features a gravel-paved area, providing access for large trucks, while the front yard is asphalt-paved, serving both customers and staff. Main Floor Ceiling Height 12'-0" +/-. The current lease terminates on November 30, 2028. Property being offered on an "As - Is", "Where Is" basis, without representation or warranty. (id:60626)
Royal LePage Proalliance Realty
16 6777 Livingstone Place
Richmond, British Columbia
Rarely available! Near 1800 sq ft, well kept, south facing on the quiet street, 2 level duplex style townhouse offers a very functional floor plan. On the main level, living room, dining room, a good sized kitchen with granite countertops, gas stove range and a big eating area. Upper level, a bright and oversized master bedroom with ensuite bathroom, 2 large bedrooms and a spacious family room with a skylight. Updated flooring throughout the house. New Heat Pump AC. Double side by side garage, Walking distance to community center, library, shopping, restaurants, schools and public transit. Lower maintenance fee. (id:60626)
Royal Pacific Realty (Kingsway) Ltd.
4185 Kawagama Lake Road
Algonquin Highlands, Ontario
Spectacular sunsets and panoramic, big lake view! Located on the popular south shore of the lake. Prime, level waterfront building lot with 152 feet of mixed sand/rock shoreline with deep water, mixed mature evergreens & deciduous trees and a depth of 500+ feet (1.75 acres). Attractive granite stairs (<50) built on a sandy embankment to the shoreline that one can wade and yet have deep water on a future dock. Underground electrical services to meter and panel behind construction trailer, near the cleared building site. Future, very short driveway (close to westerly lot line) needs to be constructed at the end of the right of way on level, sandy ground. Located on the largest lake in Haliburton County and rated 5th largest compared to Lake of Bays and Lakes Rosseau, Joseph & Muskoka. Only 20 minutes from the charming village of Dorset, or less than 3 hours from the GTA. High-speed internet is available. Up-to-date survey, blazed boundaries and well-marked corner stakes. Shoreline Road Allowance is owned. 4-season private road off municipally-maintained year-round road. Excellent privacy. First rate trout & bass fishing. Enormous network of crown land trails close by. Prestigious area among high quality homes & cottages. A rare find among so few building lots remaining! Seller will consider a VTB to a qualified Buyer. Full set of architectural drawings and building permit can be made available to a serious buyer. (id:60626)
Forest Hill Real Estate Inc.
1 Dexter Road
St. Catharines, Ontario
Amazing development opportunity that is Site Plan approved located just on the out skirts of downtown St.Catharines cornering St.Paul St.West and Dexter St., 1 block from the St.Catharines Go-Station, and just minutes from Ridley College! 4 story, 14 units in total, all 2 bedrooms, 2 bathrooms each just under 1000 sq.ft/unit! Seller is looking for a possible joint venture opportunity to complete this project. (id:60626)
Revel Realty Inc.
3722 197a Street
Langley, British Columbia
You've discovered the ideal family home! This beautifully constructed 3-bedroom house, with 2 extra bedrooms basement suite downstairs, is situated in the sought-after Brookswood neighborhood. The property boasts a spacious yard of over 10,000 sq. ft. and features a 16' x 32' outdoor inground pool complete with a water slide. It's the perfect home for a busy family who could benefit from 2 bedroom suite with separate entry. OPEN HOUSE 12TH- 13TH JULY Sat & Sun 2:00pm - 4:00pm (id:60626)
Royal LePage Global Force Realty
10297 129 Street
Surrey, British Columbia
This 8,692 sq. ft. rectangular lot property, zoned R-3 under Surrey's Urban Residential guidelines, offers excellent development potential. With the new R-3 zoning, you can build up to a 3-story single-family home or explore small-scale multi-unit housing options, such as duplexes or fourplexes. You may also add secondary suites, coach houses, or garden suites to maximize density. Since the lot exceeds 280 m², it allows up to 4 units, and if located near frequent bus stops, up to 6 units may be permitted. Buyers are encouraged to verify development potential with the City of Surrey. (id:60626)
Sutton Group-West Coast Realty (Surrey/120)
1746 140th Street
Surrey, British Columbia
This Single family home is the perfect townhouse alternative without the strata! This stylish 3 bed, 2.5 bath home sits on the edge of coveted Ocean Bluff, in the Bayridge and Semiahmoo (IB) catchments. Designed with a clean-line aesthetic and a clever layout, it features an outstanding grand chef's kitchen that anchors the open air conditioned living space. Enjoy a low-maintenance yard, detached double garage with lane access, and the convenience of nearby transit. Just minutes from Sunnyside Forest, Semiahmoo Athletic Park, and both Crescent and White Rock Beaches, this home offers the best of South Surrey living in a vibrant, connected neighbourhood. A smart, beautiful move for those craving space, style, and simplicity. (id:60626)
The Agency White Rock




