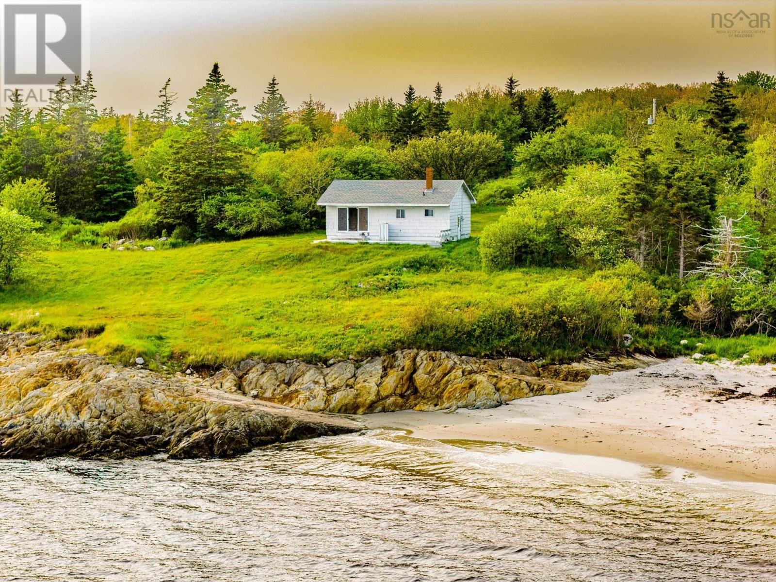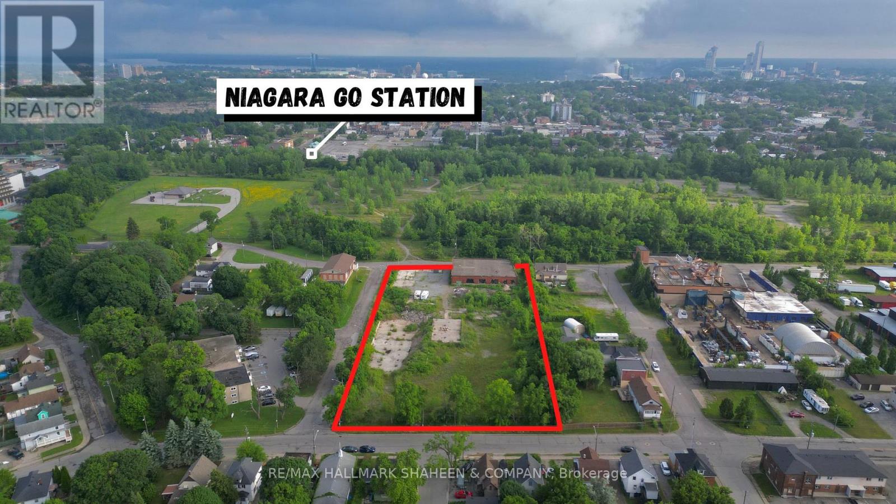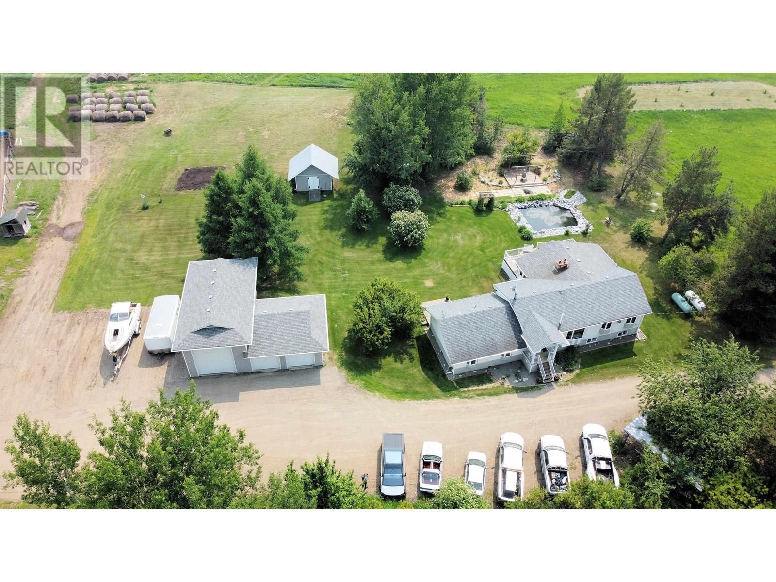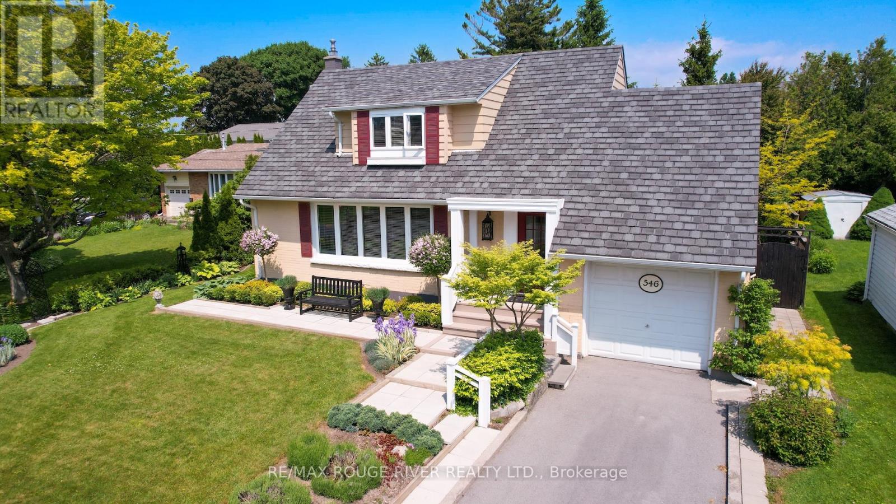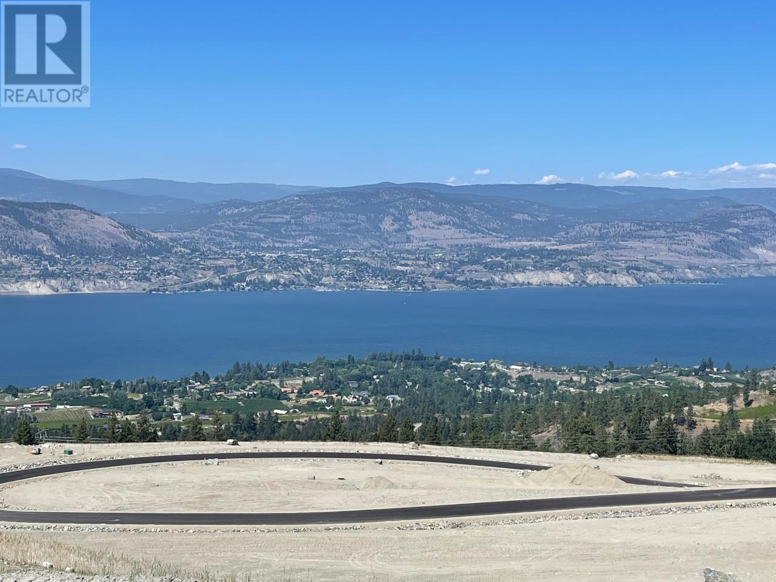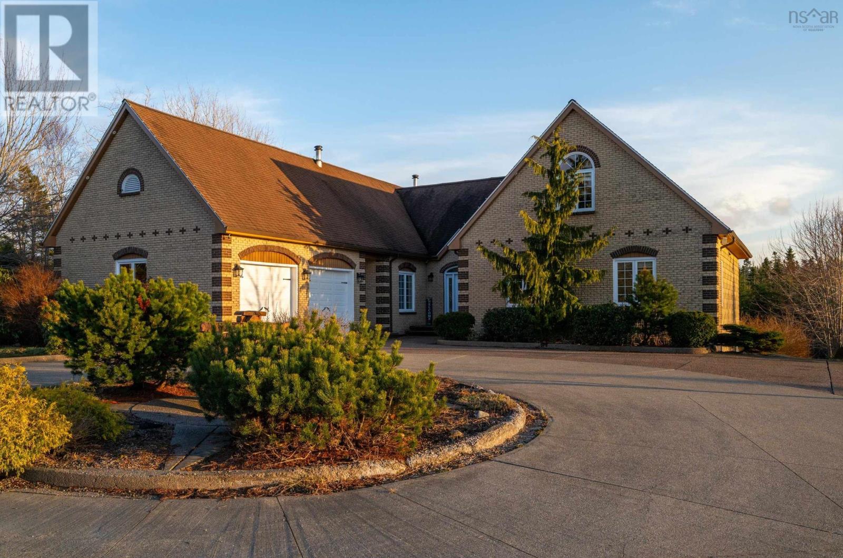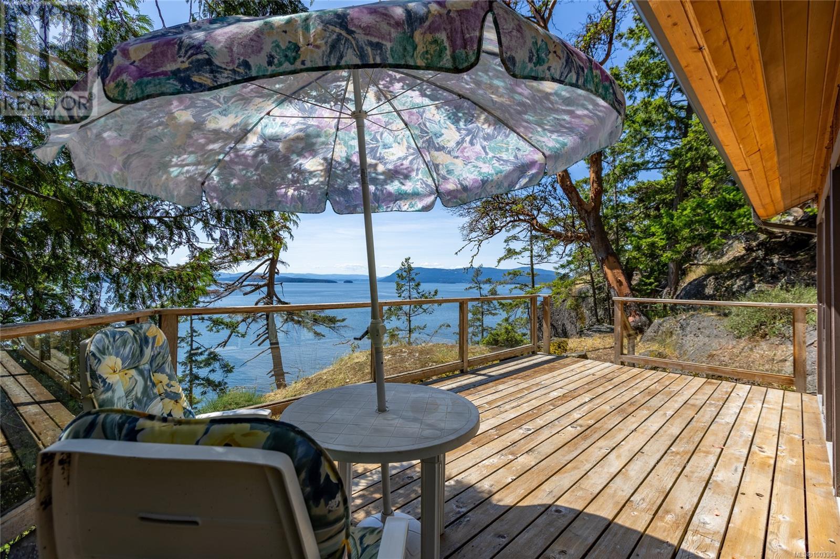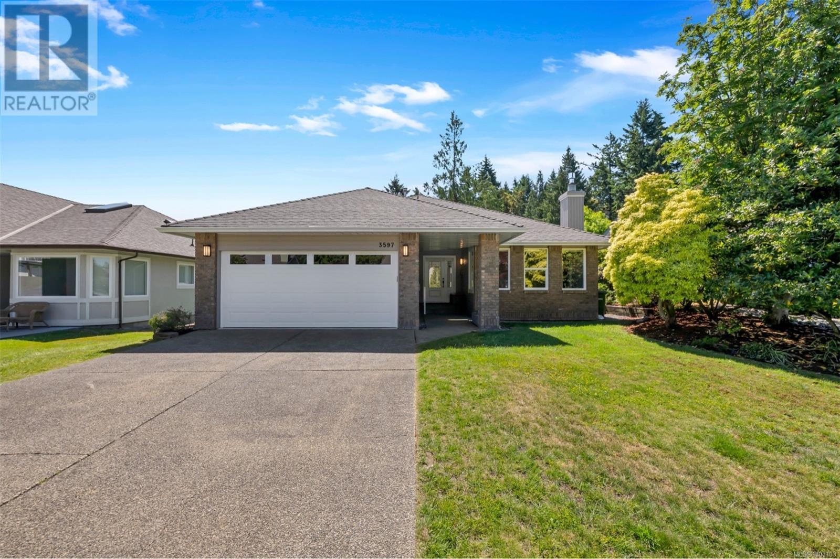1718 Sandy Point Road
Sandy Point, Nova Scotia
A rare and truly remarkable property, this nearly 30-acre oceanfront parcel offers breathtaking views of the Atlantic and your very own stretch of white sand beach. With over 1,000 feet of pristine shoreline, this is coastal living at its finest private, peaceful, and full of potential. The property includes a charming older 2-bedroom bungalow with a full basement. While the home is in need of updating, it presents a great opportunity for renovation or a fresh build in a spectacular location. Whether you're dreaming of a year-round residence, seasonal retreat, or development project, the setting alone is worth the investment. Located just a 10-minute drive from the historic coastal town of Shelburne, Nova Scotia, this is your chance to own a piece of untouched coastal paradise. Properties of this size and setting are increasingly rare don't miss the opportunity to make it yours. (id:60626)
Keller Williams Select Realty (Shelburne)
4415 Buttrey Street
Niagara Falls, Ontario
Exceptional industrial development opportunity situated in a growing commercial corridor. This site offers tremendous future potential in one of Canada's most dynamic border cities, just minutes to Whirlpool Bridge Border Crossing, offering seamless access to the U.S. market, Walking distance to Niagara Falls GO Station, a key regional transit hub supporting future intensification. Nearby world-renowned attractions include Great Wolf Lodge & Water Park, Whirlpool Golf Course, Downtown Niagara Falls. 2.455 Acres corner lot, currently zoned General/Light Industrial, located within the City of Niagara Falls Transit Station Secondary Plan, designed to foster a vibrant, mixed-use, transit-oriented district. The plan supports employment, light industrial, commercial, and higher-density development, positioning this site for significant long-term value. This rare land parcel is ideal for investors, developers, and industrial end-users seeking a foothold in a strategic intensification area just steps from transit, tourism, and international commerce. Offered "as-is, where-is" with "no representations or warranties" by the Seller. (id:60626)
RE/MAX Hallmark Shaheen & Company
Century 21 Atria Realty Inc.
14940 Robinson Road
Prince George, British Columbia
Secluded paradise on 160 acres walking distance to Nukko Lake only 20 min from PG and perfect for nature lovers & horses. Beautiful family home with parklike bark yard with views of fishpond, sitting area and a big selection of fruit trees. Massive 4 bay shop with Sani dump large enough for an RV or semi truck plus your vehicle. Wired barns with fencing and heated auto waterer. Field produces 150 round bails of Timothy Orchard Hay per year. The community horse riding arena is only 1.5 km away and only 1.8 km to Nukko Lake elementary school. On bus route to Kelly Rd Secondary School. All measurements approximate and to be verified by buyer if deemed important. (id:60626)
Maxsave Real Estate Services
Sl Lot 19 Broad Ridge Pl
Lantzville, British Columbia
Nestled in the prestigious Foothills of Lantzville, this remarkable 0.8-acre lot offers a rare opportunity to build your dream home with breathtaking 180-degree ocean & coastal mountain views. With 220 ft of road frontage, this lot is ideally situated to capture both stunning sunrises & serene sunsets. Located at the end of the street w/no neighbours across the way and bordering common property, this lot offers unparalleled privacy & tranquility. The property is perfectly prepped for building, w/ample space for both a house & a shop, providing endless possibilities for your vision. Enjoy the convenience of being just minutes from North Nanaimo's amenities, w/quick access to the highway for easy commuting. Nature lovers will appreciate the proximity to hiking & biking trails, all w/in a beautifully maintained neighbourhood. Whether you're seeking peace or views this property checks all the boxes. Data & measurements are approx.. must be verified if important. (id:60626)
RE/MAX Professionals
546 Lakeshore Road
Cobourg, Ontario
A storybook house awaits its new owner. At a prestigious Cobourg lakeside address this 3 bedroom, 2 bath home is nestled into a magical property. Expansive windows fill the home with beautiful light and invite you to discover the space. The front, south facing rooms include a living room and dining area with natural oak flooring. A modern kitchen with quartz counters and stainless appliances leads you into an expansive great room, suggesting the feeling of a conservatory with vaulted ceilings and grand windows bringing the outdoors in. A main floor mud room and laundry is conveniently located through the side door leading to the kitchen and the cozy den/office, and bathroom are also located on the main floor. Upstairs offers a bathroom and 3 generous bedrooms, each with a beautiful view providing a tranquil place to rest. Open the windows and fall asleep to the waves crashing on the shore. Step outside to he magical secret garden that is worthy of the garden tour, this masterpiece has been cultivated over the years to bring constant colour, texture and contrast showcasing the art that only mother nature can create - it truly must be seen. A lovely covered lanai offers a sheltered vantage for morning coffee or dining al fresco. The partially finished, clean and dry basement offers additional opportunities for living space. (id:60626)
RE/MAX Rouge River Realty Ltd.
Lot 1 - 110 Benchlands Drive
Naramata, British Columbia
Naramata is a picturesque village nestled on the eastern shores of Lake Okanagan, known for its breathtaking landscapes and tranquil atmosphere. Vista Naramata is a 41 lot development offering access to pristine lakes, numerous vineyards, boutique wineries, and epic hiking and biking. Don’t wait to build your dream home in this relaxed rural environment amidst stunning natural beauty. Lot 1 is a corner lot at the entrance to the development, a gently sloped site, triangular, .8 Acre. Craft your ideal design and choose your preferred builder. Not sure where to start? We can help. Only 15 Developer lots remain. Contact us today to learn more about securing your lakeview property in Naramata! All measurements are approximate. (id:60626)
Engel & Volkers South Okanagan
65 Francie Drive
Williamswood, Nova Scotia
Welcome to 65 Francie Drivea one-of-a-kind estate blending luxury, comfort, and character on a beautifully landscaped lot. From the moment you arrive, the circular concrete driveway with fountain centerpiece and charming cedar shake exterior set the tone for something special. The expansive yard is professionally landscaped with a peaceful man-made pond and wide-open space for relaxing, entertaining, or letting kids and pets roam. Step inside to a bright, welcoming foyer that opens into a stylish open-concept living area. The living room, kitchen, and formal dining room flow seamlessly together. A sun-soaked solarium off the kitchen is ideal for morning coffee or afternoon reading. Patio doors lead to a massive tiered deck with a new 30 above-ground pool and gazeboyour summer hangout spot. The main floor features four spacious bedrooms, a renovated 4-piece bath, and a fifth bedroom or home office for flexibility. A mudroom connects to the updated 24x24 attached garage, which includes laundry, a 2-piece bath, and loft storage. Tucked away in its own upper-level wing, the 600 sq. ft. primary suite is your private retreatcomplete with a fully renovated ensuite offering spa-like comfort. The walkout lower level adds more living space with a large rec room (pool table included!), theatre room, 2-piece bath, gym / yoga studio, or 6th bedroom, and ample storage space. Additional upgrades include new windows and exterior doors, three heat pumps, and beautiful hardwood floors throughout. This is a home where quality meets lifestyle. (id:60626)
Exit Realty Metro
3803 Cutlass Crt
Pender Island, British Columbia
The perfect Oceanfront Hideaway! You know the type of place you envision a writer goes to find their solitude. It’s quiet, it’s private with a spectacular ocean views while surrounded by trees and rockery. Stormy days bring winds and waves while sunny days brings peace, tranquility and reflection. There is also a stream nestled in the trees along the side of the house. The cottage itself has 2 bedrooms, 1 bathroom and a loft with a captain’s ladder that kids and adventuresome adults will love. The main living space is a few steps down, the kitchen, dining area and living room are all open with vaulted wooden ceilings making it bright with natural light. A wall of windows allows you to see the ocean and sky. A large deck is an amazing place to start or end your day and with our mild climate you can use it all year round. Yoga on the deck anyone? One of the things that makes this property unique and contributes to its privacy is your entry to the property, which starts with a driveway through the trees to a nice flat area to park. You will continue your journey down some naturally scaped stairs down to the cottage setting you far back from any road and closer to the water’s edge. Don’t worry if you have too much to carry to the house, there is a mini tram that can take your belongings from the parking area to the deck for you. This is low maintenance natural landscaped property. The metal roof and being serviced by the Magic Lake Estates water and sewer system will bring you peace of mind. Even though you will feel like you are miles from anything you actually have close proximity to Magic Lake, a series of trails and ocean access points and even a marina where homeowners in the MLE area can have low cost moorage for their boat. Whether you are the outdoorsy type that enjoys hiking and kayaking or you just like to snuggle up and read a book, this may be the place for you. Please take a look at our virtual tour and video. An information package is available. (id:60626)
Coastal Life Realty Ltd.
3 Beth
Leamington, Ontario
Welcome to your charming future lakeview retreat! This spacious 3-bedroom, 2-bathroom home offers 3,000 sq ft of comfortable living space, perfectly positioned right across the street from the lake. Enjoy multiple peaceful views of Lake Erie from the home while being just minutes from town. Large .483 acre corner lot beautifully landscaped. The home is in solid condition w/great bones & has been well maintained over the years newer shingles, windows, furnace & a/c. With a little cosmetic updating, you can easily make this home your own & add instant value. Inside, you'll find generous room sizes, multiple living spaces & plenty of natural light throughout. Whether you're looking for a family home, vacation getaway, or investment opportunity, this ppty checks all the boxes. Large 42'x18' garage room for up to 4 cars or a nice workshop. Don't miss out on the chance to own a spacious home in a beautiful location close to town, Leamington's waterfront, parks, shopping & entertainment! (id:60626)
Royal LePage Binder Real Estate
3597 Arbutus Dr N
Cobble Hill, British Columbia
Move-in ready 1,875 sq ft rancher in desirable Arbutus Ridge! This 2-bed + den home has been fully renovated with new kitchen, flooring, paint, baseboards, blinds, and bathrooms—no detail missed. Enjoy sunrise views from the back deck. The layout offers a spacious living room, cozy family room, gas fireplace, gas hot water, and heat pump for efficiency. Just a short walk to the village centre and Arbutus Ridge amenities: golf, marina, RV parking, tennis, hiking, and 30+ clubs (wine, art, marine & more). This 24/7 gated community is perfect for the 50+ lifestyle, ideal for travelers or second-home owners. Peace of mind with Red Cross-trained security. Residents also enjoy tennis courts, an activity centre, gym, pool, crafts room, and wood shop. Easy access to the Gulf Islands and ocean adventures like boating and fishing. Surrounded by scenic trails, it’s easy to see why the Cowichan Valley is so loved. (id:60626)
Pemberton Holmes Ltd. (Dun)
116 Este Drive
Sudbury, Ontario
Welcome to this stunning 5-bedroom, 3-bathroom home on the shores of beautiful Lake Nepahwin. Nestled in a prime central location, this spacious retreat features a large family room with a cozy wood-burning fireplace, large deck off the family room, spacious yard surrounded by beautiful mature trees. Enjoy year-round waterfront living just minutes from all the amenities Sudbury has to offer. (id:60626)
RE/MAX Crown Realty (1989) Inc.
540 Division Street
Cobourg, Ontario
The 4800 sf building was originally the CPR Express Warehouse built in 1903, it is post and beam construction of Douglas Fir from BC and features 2" thick maple flooring and a full basement. Rich in character and constructed to allow for an open flow. The prime location is sited on 3.68 acres, zoned General Industrial (GM-1) and allowing for a variety of uses. This would be a great location and space for a shipping & staging yard, mini storage or even continued use for building supplies. The open space to the rear offers an abundance of outdoor storage and parking and ease of access for transport vehicles. (id:60626)
RE/MAX Rouge River Realty Ltd.

