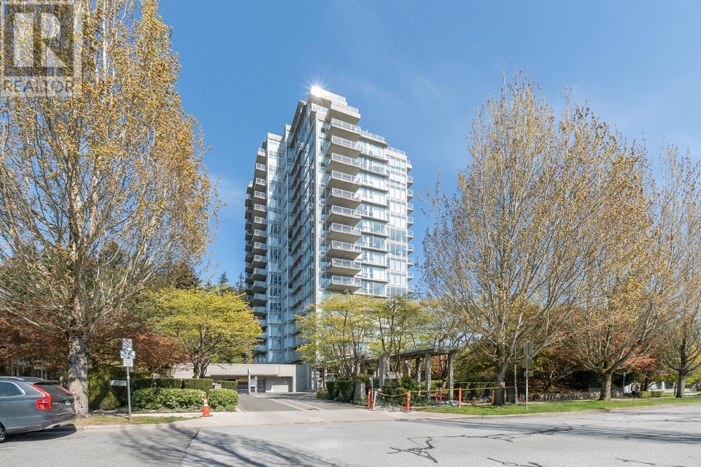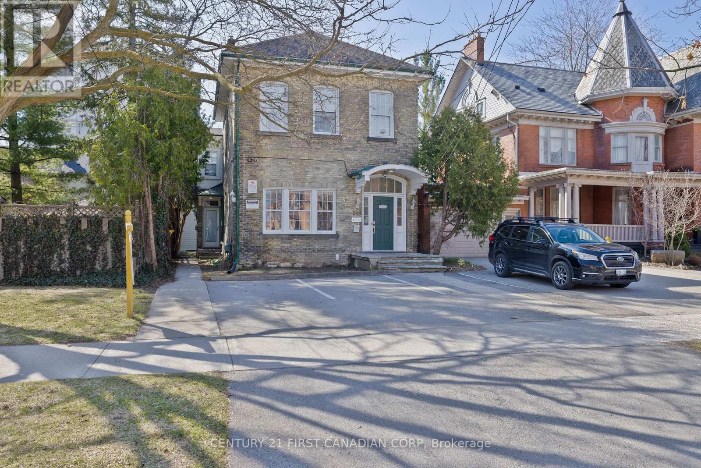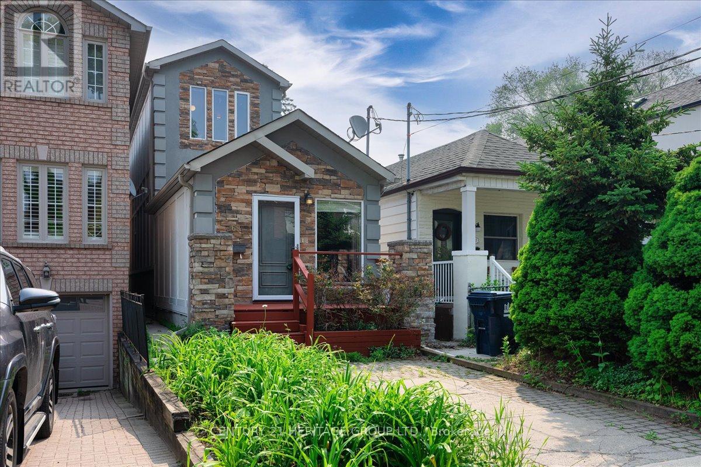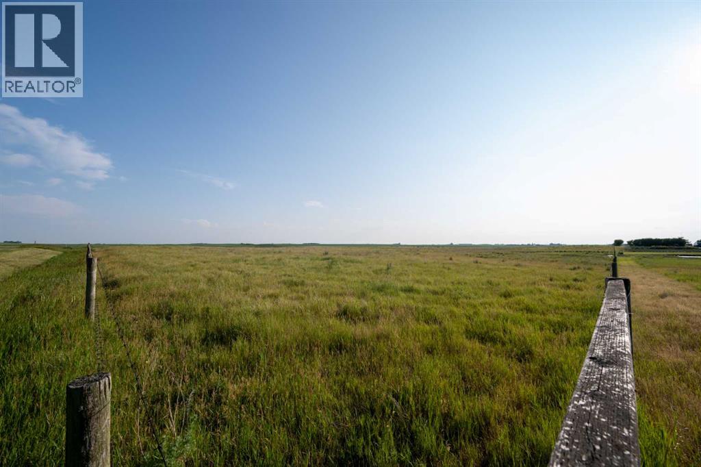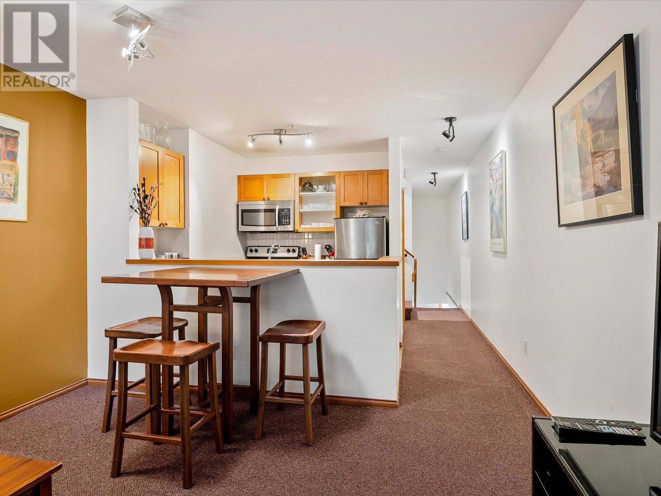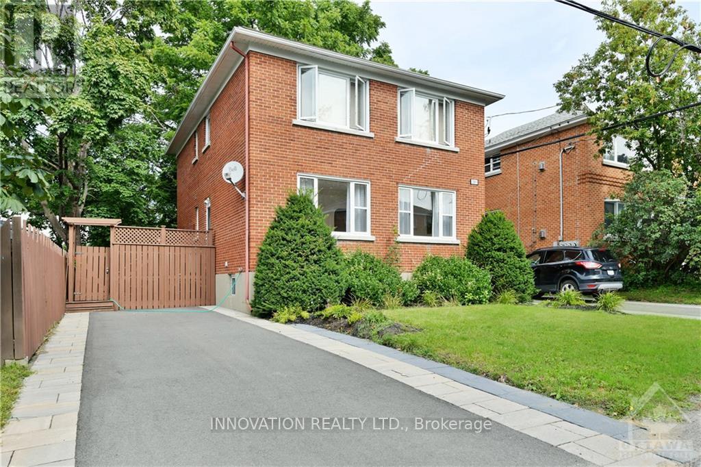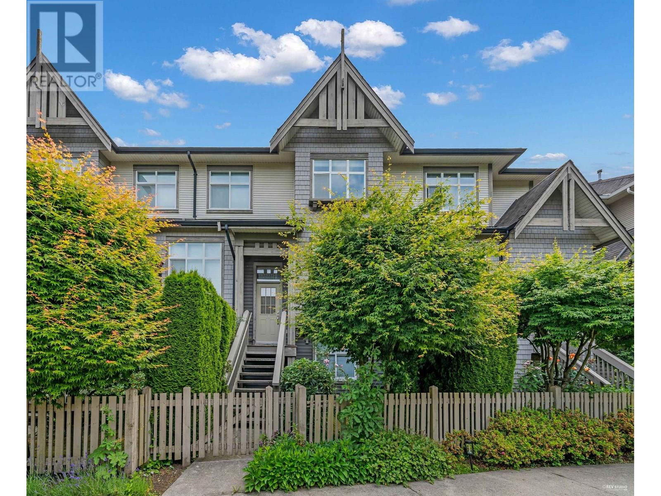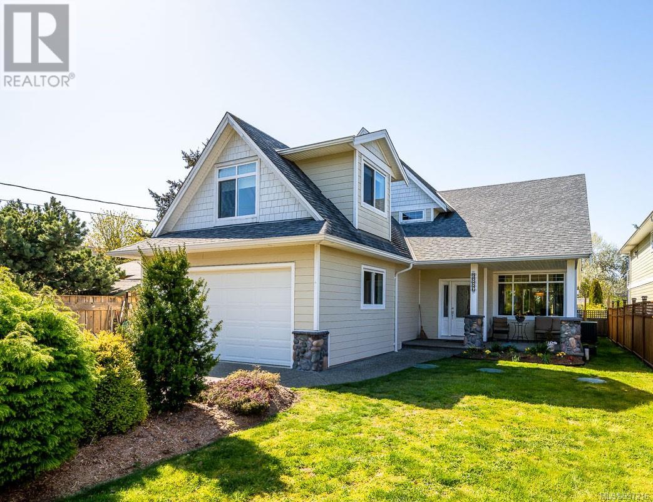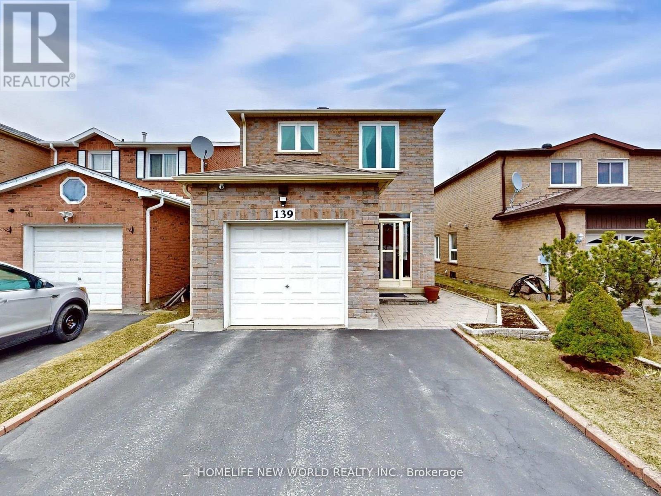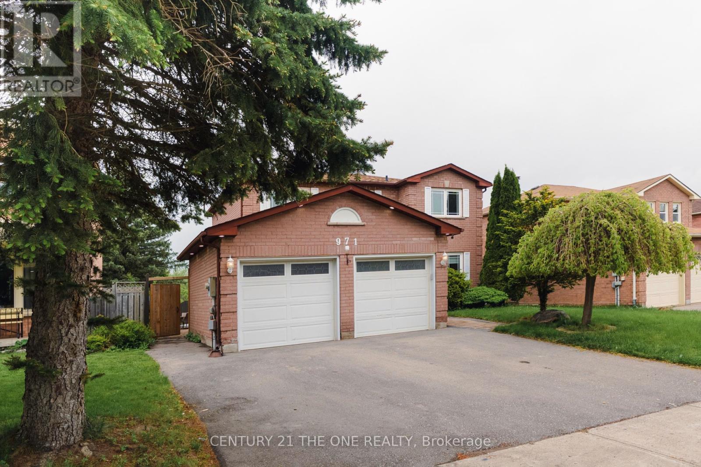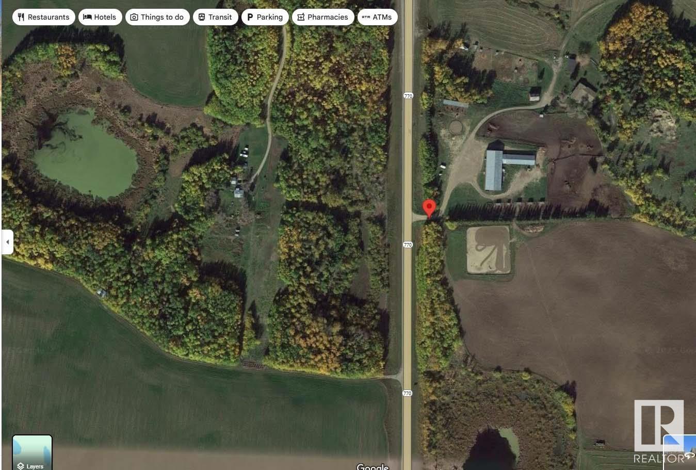1201 2688 West Mall
Vancouver, British Columbia
Promontory by Polygon, one of the most desiable builidngs in UBC. Enjoy sunset at your own balcony. This unit features stainless steel appliances, quartz countertops, and gas fireplace. Residents can enjoy great amenities, including a fitness center, a serene ground-floor garden, and classic common areas. Old Born Community Centre, UBC Botanic Garden and world class sports facilities are all within walk distance. U-Hill Hight School catchment and conveniently close to Pacific Spirit Park. Two parking stalls. open house By appointment only from 2 - 4pm Saturday & Sunday. Please text listing agent for appointment. (id:60626)
Sutton Group - 1st West Realty
389 Dufferin Avenue
London East, Ontario
Attention investors! Welcome to 389 Dufferin Ave. This four-plex has 6 bedrooms, 4 kitchens, and 4 bathrooms. Situated in the Woodbridge Heritage district in downtown London, and close to Woodfield French Immersion Public School, Catholic Central High School & Fred Astaire Dance Studio London. 5 minute drive to Covent Garden Market, and 3 minutes to Victoria Park and Richmond Row. Currently 3 out of 4 units are rented with the 4th vacant. Generates annual income of $75,000 gross. Features automatic evening lighting , security cameras, 3 parking spaces, bus stop conveniently directly in-front of the property, electronic coded door locks for each unit, 3 out of 4 units have been upgraded, storage room at rear of property, and individual electrical meters per unit. Don't miss this unique opportunity! (id:60626)
Century 21 First Canadian Corp
169 King Edward Avenue
Toronto, Ontario
You have found the gem you have been searching for! Welcome to 169 King Edward Avenue - a thoughtfully designed, two-storey detached home nestled in the heart of the warm and family friendly Woodbine-Lumsden community. Blending timeless comfort with modern functionality, this beautifully maintained residence offers 3 spacious bedrooms with 4 full bathrooms, ideal for growing families or multi-generational living. Step inside and youll be greeted by a bright, airy main floor featuring soaring ceilings, potlighting, and an open-concept layout flooded with natural light from oversized windows and well-placed skylights. Divide Great Room into two rooms, and use as a combined Living/Dining room-- you choose! The full kitchen offers abundant cabinetry and workspace, perfect for daily cooking or entertaining. A rare main-floor bedroom with direct walkout access to a private backyard, plus a 4-piece bathroom, completes this versatile level. Upstairs, the home continues to impress with two large bedrooms, including a serene primary suite with walk-in closet and private ensuite, creating a peaceful retreat at days end. The finished lower level provides even more space to relax and unwind, featuring a cozy rec room, dedicated office nook, a fourth bathroom, laundry area, and a crawl space for extra storage. **This home has solar energy to heat the the water during the summer season** **The driveway can be readily made into 2 parking spaces** Located on a quiet street just minutes from the DVP, TTC, parks, top rated schools, and everyday amenities, this home checks all the boxes for style, space, and convenience. Whether youre starting a family or looking to settle in a vibrant east-end neighbourhood, this move-in-ready gem is not to be missed. A Must See! It's truly a spectacular GEM that can not be showcased, due to the limited photos permitted. Book your showing today--- YOU WILL THANK ME LATER! (id:60626)
Century 21 Heritage Group Ltd.
Trans Canada Highway #1 Range Road 255
Strathmore, Alberta
Prime Industrial Land. #1 Highway Exposure. Located Just 3 miles West of Strathmore, South Side of the Highway. Strathmore Alberta is a East-Central Business and Residential Hub, located in the heart of the Calgary region. Businesses will thrive in a supportive local community, while residents and business owners enjoy the best of both worlds. - the charm of small-town living and access to urban market opportunities. Potential to Subdivide. Industrial Park. Future District. Unlimited Potential. Light Industrial Park. Major Area Industries include: The Future Home of De Havilland Field airport just minutes east of this property. New Alberta wallboard manufacturing plant under construction. According to USG Corporation the 220,000-square-foot plant, located on 214 acres three kilometers northwest of Carseland, Alta., was designed to be CGC's most...Wallboard manufacturing plant under construction in Wheatland County expected to create more than 100 jobs. Construction of $210M facility. Phyto Organix to build $225-million net-zero pea processing plant in Strathmore Home-grown Phyto Organix willing to take full advantage of an emerging market to put Alberta at the forefront. Great investment or development lands. 23.48 acres zoned Industrial general, currently used as cropland. Property is part of the West Highway 1 Structure Area. Bring your Business Here (id:60626)
RE/MAX Landan Real Estate
112 4388 Northlands Boulevard
Whistler, British Columbia
Unique Opportunity at Glacier's Reach! This 1-bedroom, 1-bathroom townhome offers an expansive 705 sq. ft. of comfort and one of the few in the complex with a private hot tub on a covered deck for year-round enjoyment. Relax on two spacious decks overlooking the peaceful forest, or cozy up by the gas fireplace after a day on the slopes. Fully furnished and equipped with a jetted tub, it´s ready for personal use or as a successful rental. Oriented in a quiet location on the outskirts of Whistler Village, you´re just steps from world class dining, shopping and adventure. Glacier´s Reach features secure underground parking, a heated pool, sauna, and fitness center, all just steps from Whistler Village or a quick ride on the complimentary shuttle to the slopes. Don´t miss this rare opportunity-schedule your visit today! (id:60626)
RE/MAX Sea To Sky Real Estate
391 Greenwood Avenue
Ottawa, Ontario
Welcome to this fully updated legal duplex with a permitted basement Secondary dwelling unit in the heart of Westboro of Ottawas most desirable neighbourhoods. Sitting on a wide 49' lot, this income-generating property features three spacious 2-bed/1-bath units, each with its own private driveway. With over $150K in recent renovations, including a luxury main-floor upgrade, excavated and structurally reinforced basement, and renovated second floor, this is a rare opportunity to own a low-maintenance, high-return asset. Steps from top schools, parks, trendy shops, westboro beach and transit, its ideal for savvy investors or multi-generational living. Fully tenanted with strong cash flow and a solid 5.2% cap rate, this is Westboro real estate done right. 2021 investments incl. luxuriously renovated Unit 1, improved entrance/common space, re-styled driveways & manicured grounds. Basement professionally excavated to increase ceiling height and reinforced with a structural buttress wall. All work completed with permits and inspections on file. Legal lower-level unit offers strong rental income potential, an excellent investment with lasting value. 2nd floor renovations (2024) new carpet on stairs ( 2024) electrical & plumbing (2023) , 3 new windows in the basement (2023). windows, roof )2019). Operionnal Surveillance system in the building ( 6 Cameras with DVR) included. shed included. Appealing cash flow, 3 meters; gas furnace, c/air, 2 hot water tanks, hardwood, vinyl windows throughout. Ideal for investors or seeking future multi-generational residence. All units currently tenanted. Shared coin laundry ( additional income ) Rents: Apt #1: $2250/m + hydro, Apt #2: 2150/m + hydro, Apt B: $2000/m . Exceptional opportunity in Ottawa's hottest neighbourhood! Set showing schedule +24hrs notice., Flooring: Hardwood, Flooring: Other (See Remarks) (id:60626)
Innovation Realty Ltd.
66 9800 Odlin Road
Richmond, British Columbia
HENNESSY GREEN, quality built by well-know developer Polygon, located in central Richmond in west cambie area. East/west facing 3 storeys townhouse, specious 1345SF 3 beds and 2.5 baths, 9' ceiling on main, AIR CONDITIONED, stainless steel kitchen appliances and granite countertop, tandem two car garage with storage area, fenced private front yard facing the inner garden. Mint condition and move-in ready, rarely available. Club house amenities includes gym, table tennis, lounge and playground. Steps to Walmart, restaurants, park, banks and so on. Great and convenient location. Seller did some upgrades: New dishwasher(2025), new hot water tank(2024). Book your private viewing today. Don't miss it. Open House Sat July 19 2-4pm. (id:60626)
Royal Pacific Realty Corp.
3886 Royston Rd
Courtenay, British Columbia
Gorgeous 3-bedroom custom built home steps from the beach. The main floor features an open floor plan with a gas fireplace that rises to the 14 ft vaulted ceiling. The gourmet kitchen offers a surplus of cabinets, granite countertops and a huge island. Double French doors open to a 38’ by 12’ deck. Also on the main floor is the primary bedroom with French doors. It offers a large walk-in closet and an en-suite with a soaker tub, separate shower and heated floors. Upstairs are two more bedrooms, a 4-piece bathroom and a bonus room with peek a boo ocean view. A heat pump and hot water on demand make this home energy efficient. Situated 1/4 block from a coffee shop, a 20 minute walk to Roy’s Town Pub and a 5 minute drive to Courtenay. (id:60626)
RE/MAX Ocean Pacific Realty (Crtny)
139 Galbraith Crescent
Markham, Ontario
Located just steps from schools and public transit, this beautifully upgraded home offers a spacious, open-concept layout with neutral decor and no carpet throughout, newer windows The stylish kitchen features a breakfast bar, newer stove and exhaust fan , backsplash, Pantry, Lights Under Cabinet, and a walkout to a deck and private backyard perfect for entertaining. Upstairs, you'll find four good sized bedrooms, newer windows Newer & laminate floor throughout. central air conditioning and heating for year-round comfort. The separate entrance leads to a fully finished basement, complete with a living room, kitchen, two bedrooms, and a 4-piece bathroom ideal for extended family or rental income, Approx. 30 ft frontage (id:60626)
Homelife New World Realty Inc.
6722 Kneale Place
Burnaby, British Columbia
Location, Luxurious and Spacious! 4 beds 4 baths + Rec Room with private fenced backyard, 3 levels, over 2000 SF, Luxurious renovated previously, steps to Sperling Skytrain, Bus 110, 134 & 144 (Metrotown/SFU), Sperling elementary (French Immersion), Burnaby Lake, Christine Sinclair & Bill Copeland Sports center, close to Brentwood & Lougheed mall. Greatly maintained with low strata fees. Plus, Developers & Investors Alert! With BC legislation, the townhouse is about 100 meters from Sperling Skytrain, within Tier 1 of the Transit-Oriented Development (TOD) zoning, allowing for a minimum 20-story building. The complex(31 units) is now listed for sale by Colliers, a rare & exceptional investment opportunity. Live in or rent now and wait for wind-up to gain a windfall profits. Don't miss it. (id:60626)
RE/MAX City Realty
971 Leslie Valley Drive
Newmarket, Ontario
Welcome to this absolutely stunning detached home situated on a premium 50x112 ft ravine lot in the highly sought-after Leslie Valley. Backing directly onto lush green space, this home offers incredible privacy and a breathtaking view thats hard to find. The backyard is a true entertainers dream, featuring a heated swimming pool, brand new professional landscaping, a stylish new gazebo, and a custom outdoor bar perfect for hosting family and friends or enjoying your own private retreat.Inside, the home is completely upgraded and meticulously maintained with modern finishes throughout. Recent upgrades include new flooring (2021), a custom staircase (2025), and pot lights installed across the entire home, providing a bright, contemporary ambiance. The heart of the home is the fully renovated chefs kitchen, completed in 2025, featuring sleek ceramic finishes, built-in stovetop, built-in microwave and oven, high-performance range hood, and a brand new kitchen island with an extended breakfast bar ideal for casual dining and entertaining. Granite countertops and stainless steel appliances add both elegance and durability to this modern space.All bathrooms have been updated with new vanities and toilets, giving them a fresh, spa-like feel. Custom closet organizers have been installed throughout the home for maximum functionality and storage. The professionally finished basement extends the living space with a spacious rec room complete with a cozy gas fireplace, a wet bar, a separate bedroom, and a 3-piece bathroomperfect for in-laws, guests, or additional entertaining space.The home is perfectly located close to top-rated schools, scenic parks and trails, major highways (404/401), and all essential amenities. With its unbeatable combination of location, layout, luxurious upgrades, and a backyard oasis on a rare ravine lot, this home truly has it all. Dont miss your chance to own this exceptional propertyschedule your private showing today! (id:60626)
Century 21 The One Realty
51531 Highway 770
Rural Parkland County, Alberta
This is a 2,948 sq ft bungalow-style single-family home built in 1976. It includes a 984 sq ft in-law suite addition at the rear, completed around 1990. The home sits on a partial, developed basement—note that the in-law suite does not have a basement beneath. Exterior is stucco with asphalt shingle roof. The shingles were replaced in 2008 and appear to be in average overall condition. A large, enclosed sunroom extends off the rear of the home & addition. Main Level has 7 bdrms,3 full bathrooms,1 half bath .2 kitchens (one in the main home, one in the in-law suite).Large living room with a stone-faced fireplace, Secondary kitchenette in the in-law suite. Basement is f/f & includes a renovated bathroom. 60' x 150' indoor riding arena and an att'd 32' x 120' barn. The 60' x 150' indoor riding arena and the attached 32' x 120' barn are located in the southwestern corner. (id:60626)
RE/MAX Professionals

