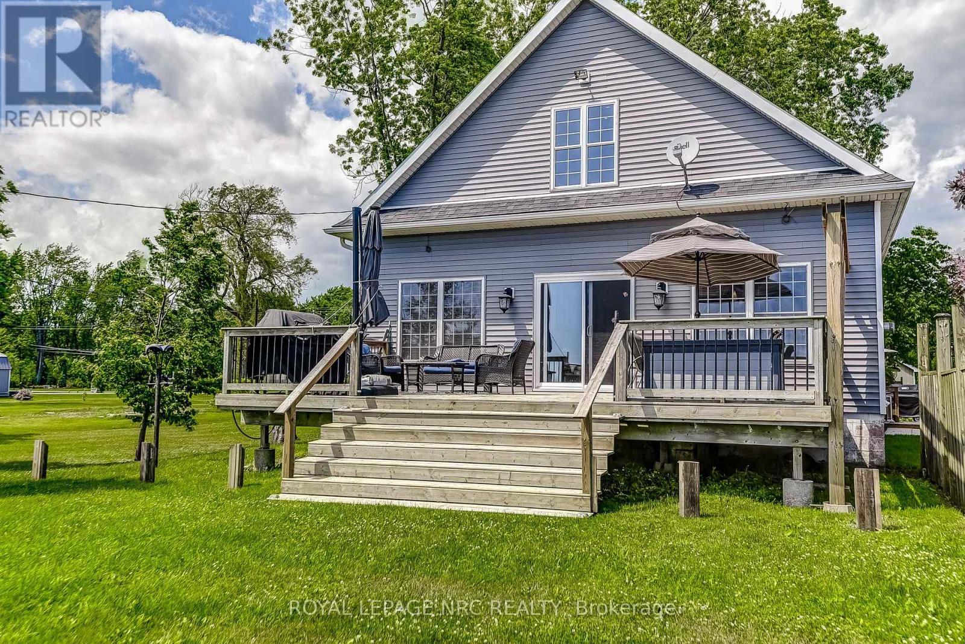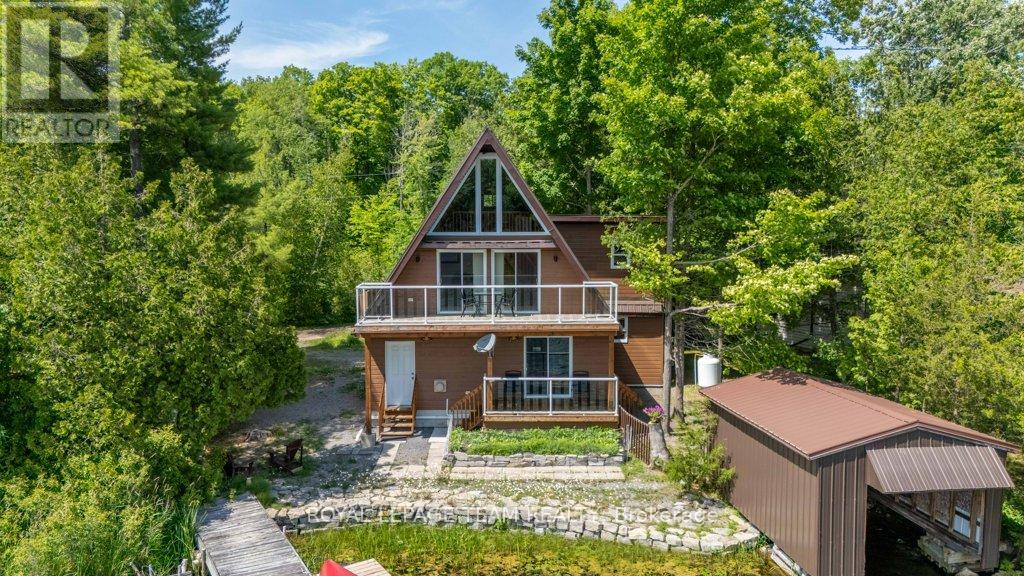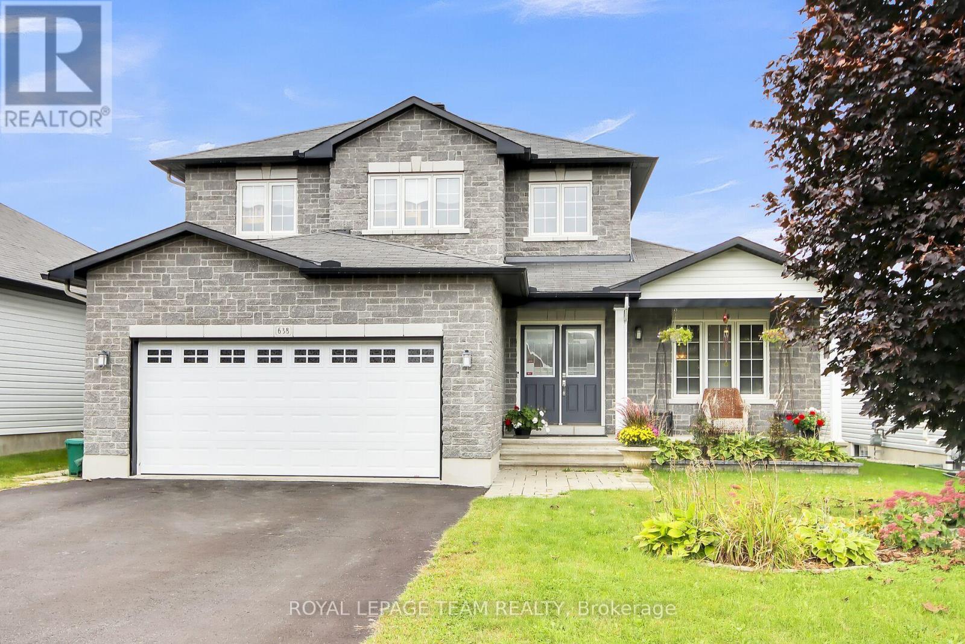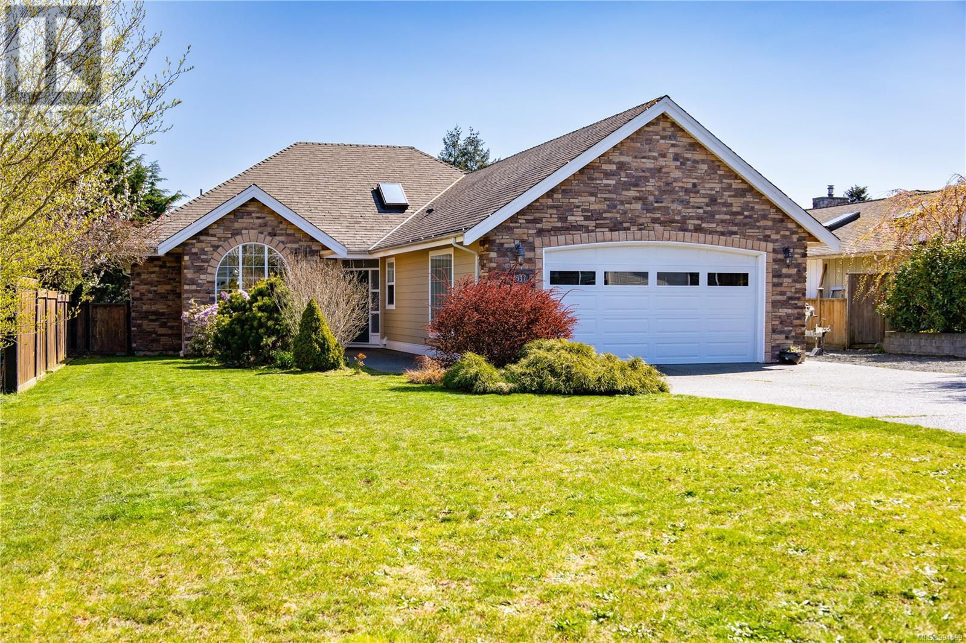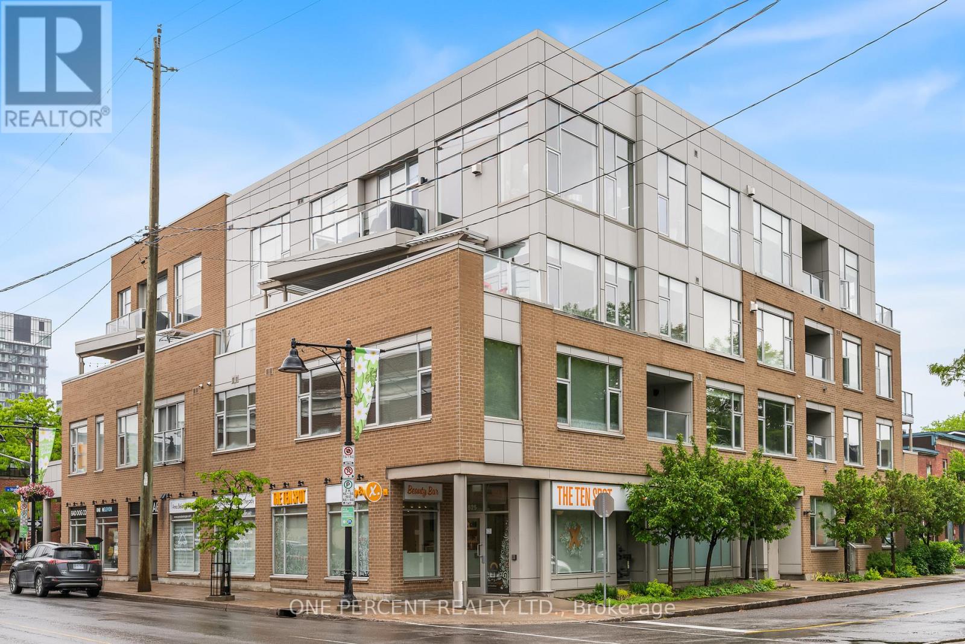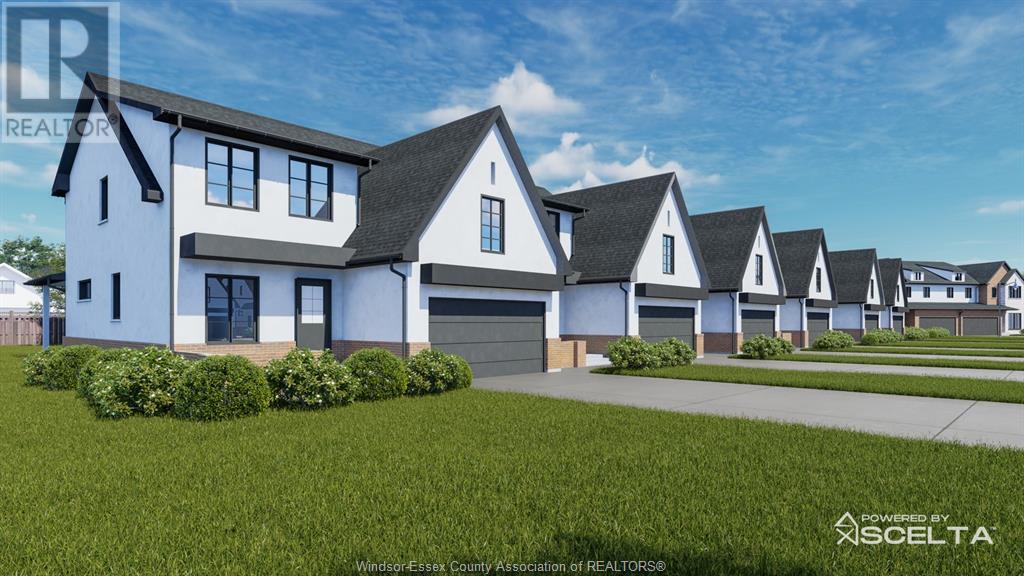Lot #e15 - 1372 Woodfield Crescent
Kingston, Ontario
Welcome to your new GREENE Home! This stunning 'Hawk IV' model sits on a 42' lot, offering 2,250 sq ft of living space. This spacious layout includes 4 bedrooms and 2.5 bathrooms, perfect for growing families. The side-entry design adds to the home's curb appeal. Enjoy the grandeur of the cathedral ceiling in the Great Room, creating an open, airy atmosphere. The kitchen is a chef's dream, with an 8' island, pantry, and breakfast bar. The attached garage provides convenience and storage. The second-floor primary bedroom offers a luxurious 5-piece ensuite, ideal for relaxation. The 9' basement comes with a rough-in for a secondary suite, providing endless potential. Don't miss out on this exceptional home! (id:60626)
RE/MAX Service First Realty Inc.
RE/MAX Finest Realty Inc.
10849 Lakeshore Road W
Wainfleet, Ontario
Escape to your own private paradise with this bright and welcoming year-round waterfront retreat! Rebuilt in 2012, this charming property boasts an open concept living room, dining room and kitchen with center island, with patio doors to the lakeside deck, perfect for taking in the breathtaking views of Sunset Bay. With 2 spacious bedrooms and 2 bathrooms (including a 4 piece ensuite), this home is ideal for those seeking a relaxing getaway or a permanent residence. Cozy up by the gas fireplace in the living room on chilly evenings and enjoy the convenience of a detached single garage. There is a newer cement patio where you can soak up the sun and take in the tranquil surroundings. Additional features include central air and central vacuum for effortless living. Don't miss this great move-in ready waterfront opportunity. (id:60626)
Royal LePage NRC Realty
304 Hay Bay Lane
Leeds And The Thousand Islands, Ontario
Welcome to Your Dream Waterfront Escape on Charleston Lake! Tucked away on a perfectly level lot with easy year-round road access, this stunning A-frame beauty is your ticket to lake life done right. Immaculately maintained and thoughtfully upgraded, this four-season home blends cottage charm with modern comfort in all the best ways. Originally built in the 1970s, the home was raised and extensively renovated in 2017, including a solid 10 block foundation, a heated and insulated single-car attached garage, and stylish interior updates throughout. Whether you're hosting summer BBQs or cozying up for winter weekends, this retreat is ready for all seasons. This is a 2 bedrooms (including bonus loft space, perfect for guests or a home office) 2 Bathrooms including a main-level 4-piece ensuite with laundry. Bright eat-in kitchen with pantry and newer appliances (2017). Soaring A-frame family room with incredible lake views. Heat pump for efficient heating & cooling, hot water tank and metal roof for low-maintenance living. Drilled well, concrete holding tank, and 200 amp breaker panel, Generac 10KW propane generator (2012) for peace of mind. Outside Is Just As Impressive. Enjoy direct lakefront access with a boathouse, 2 sheds, and both a fixed and new floating dock (2025)The water is a protected bay, perfect for docking and swimming as its 4 ft deep right across to the island. The deck off great room has waterproof Duradek. Unwind on your private primary suite deck perfect for morning coffee or watching a summer storm roll in. Roast marshmallows at the campfire area, steps from the waters edge Bonus:The siding is CANEXEL a durable mix of wood and plastic with a 40-year life span, keeping your lake home looking gorgeous with minimal upkeep.Whether you're looking for a year-round residence or a luxurious lakeside getaway for the family, this Charleston Lake gem has it all. (id:60626)
Royal LePage Team Realty
638 Robert Hill Street N
Mississippi Mills, Ontario
Location, Location for Riverside Estates is a highly desirable area. This house has a direct 200-yard canoe roll/walk straight down hill to the community dock on the Mississippi River. Walk to the schools, supermarket, stores and Hospital all within easy reach. This home has been well cared for. 3 bedrooms on 2nd level. Lower level finished basement area offers great space for bedroom and family area . Large family room with flush mount electric fireplace. Upgraded 3-piece bathroom in the finished basement. The unfinished basement area has another 10 x 10 storage room space for 4th/5th bedroom /gym /office or workshop. Additionally there is a further basement space with plenty of storage. All windows in basement have large stained glass effect privacy windows. The main level is open concept to eating area and large family room with gas fireplace. Separate dining room with great space as well as a living room. The kitchen features stainless appliances, upgraded Marble counter tops and a Quartz backsplash. Three bathrooms have upgraded faucets, sinks and Quartz counter tops. The fourth bathroom in the basement is well located for the space used as a fourth bedroom. 2 piece bathroom across entrance foyer. Laundry room/mud room with useful counter space and cupboards over the washer and dryer. All plumbing upgraded in bathrooms and laundry room. All bathroom shower heads upgraded. Your second level features a great primary bedroom with a walk-in closet and luxurious en-suite 4-piece bathroom. Take note of the size, very generous. Two other bedrooms and a full family bathroom complete this level. You will enjoy the view to your rear yard. Seller has planted dwarf Apple, Pear and Cherry trees, Blueberries, Blackcurrant X Gooseberry and Rhubarb. Just step out and retrieve your fruit. By the hot tub is a Rose Garden. Just imagine relaxing in your hot tub on the patio and taking in all your garden and trees. Small town living with all the amenities you would expect. (id:60626)
Royal LePage Team Realty
3547 Montana Dr
Campbell River, British Columbia
Sprawling, executive 2,112 sqft rancher in Willow Point's premier subdivision, Maryland Estates. The floor plan features 3 bedrooms, 2 bathrooms, and both formal and informal dining areas. All rooms are oversized, offering a spacious home with lovely finishes. Solid oak hardwood flooring throughout. The living/great room showcases a stone-faced gas fireplace and walnut mantle. Lux ensuite with double vanity, separate soaker tub, and walk-in shower. Equipped with a heat pump, central vacuum, granite countertops, stainless steel appliances including a gas range, a second washing machine in the double car garage and a deep crawl space. Fully fenced backyard with an irrigation system and garden shed. The highlight is the very private patio and gazebo, plus a mature hedge in the backyard for ultimate privacy. Fantastic location with an easy walk to the ocean, Jubilee bike path and conservation area trails. RV parking is a bonus. Freshly painted interior (June 2025) (id:60626)
RE/MAX Check Realty
203 - 235 Patterson Avenue
Ottawa, Ontario
Looking to downsize without compromise? Welcome to The G by Domicile - a rare opportunity to enjoy spacious, upscale living in one of Ottawa's sought-after boutique buildings. This bright and inviting corner suite offers 1,581 sq. ft. of thoughtfully designed living space and includes two heated underground parking spots, an uncommon and highly valued feature. With a southwest-facing exposure, the unit is filled with natural light throughout the day. The open-concept layout features two bedrooms, two full bathrooms, and a versatile den - perfect for a home office or flex room. Hardwood floors flow throughout, and the kitchen boasts granite countertops and stainless steel appliances, combining both style and function. Set in the vibrant heart of The Glebe, you're just steps from Bank Streets shops and restaurants, Lansdowne Park, and the scenic Rideau Canal. Dont miss your chance to enjoy the comfort, convenience, and rare value of this exceptional property. Book your showing today! *Some photos have been virtually staged for illustration purposes.* (id:60626)
One Percent Realty Ltd.
46690 Sylvan Drive, Promontory
Chilliwack, British Columbia
Stunning views from this 5 Bdrm 3 Bath 2219 Sq Ft home located in sought after Promontory neighborhood on a 6,970 sq ft lot. Open concept Lvng & dnrm with Vaulted ceiling and gas FP. Spacious white kitch with island overlooking famrm and private fenced backyard with entertaining size deck. 3 Bdrms up and Primary with walk in closet & ensuite.Fully finished basement with 2 bedrooms full bath and recroom. Separate access through double car garage to downstairs. Some new flooring and moldings and fresh paint. Great family home! Close to schools and Parks. (id:60626)
Royal LePage - Wolstencroft
109 Erie Isle Court
Amherstburg, Ontario
Step into modern luxury at 109 Erie Isle Court, an impressive 2,278 sq. ft. semi-detached home by Everjonge Homes, located in the beautiful Kingsbridge community of Amherstburg. Designed with meticulous attention to detail, this home offers a bright and airy open-concept main floor, enhanced by 9' ceilings, oversized windows, and contemporary finishes. The gourmet kitchen boasts quartz countertops, custom cabinetry, and a large island, opening into the spacious great room-ideal for entertaining or unwinding. Upstairs, the primary suite is a showstopper, featuring a spa-like ensuite with double sinks, a glass-enclosed shower, and a generous walk-in closet. Additional bedrooms provide ample space for family, guests, or a home office. Enjoy peace of mind with a concrete driveway, landscape package, and privacy fence already included. Situated just minutes from parks, schools, and downtown Amherstburg, this home offers the perfect blend of style and practicality. Additional Listing Salesperson: Jason Laframboise - RE/MAX Capital Diamond Realty. (id:60626)
RE/MAX Capital Diamond Realty
RE/MAX Preferred Realty Ltd. - 586
37 7168 179 Street
Surrey, British Columbia
Welcome to Ovation in Provinceton! This bright, spacious END unit offers an open concept main floor with 9' ceilings, crown mouldings, laminate flooring, powder room, and cozy fireplace. The kitchen features refinished white shaker cabinets, granite counters, a large island, and pantry. Upstairs has 3 bedrooms, including a primary with walk-in closet and ensuite.The downstairs rec room offers versatile space, perfect for a home office, extra bedroom, playroom, gym, or whatever suits your needs! Enjoy two balconies, south-facing yard, and a bonus side yard offer plenty of outdoor options. Double garage with extra storage and built-in vacuum. A beautiful home in a fantastic community! (id:60626)
RE/MAX Treeland Realty
38 Springfield Boulevard
Sylvan Lake, Alberta
Stunning is the best way to describe True-Line Homes Newest Sylvan Lake Show Home!!! The Interior Decorators went to town on this Executive Home! Gorgeous upgraded kitchen with Quartz Countertops, Amazing Cabinetry , Stainless Appliances, Open Floor Plan with Beamed Ceilings, Stunning Entry, Large Center Island , Angled Vinyl Plank Flooring,. Primary Bedroom with Vaulted Ceilings, large walk-in closet, 4 piece ensuite with Double Sinks and a 5' Shower. Large Great Room Upstairs with Wet bar and Balcony! Fully developed basement with Family room, 2 Bedrooms, 4 piece bath, Storage Room and Energy Efficient Mechanical Room . Fully finished 22x26 garage with 220 and dry sump, Completely Finished and Heated! , Sunstop Low E argon filled windows, Limited Lifetime Architectural Shingles, Silent Floor System, Hardy Siding, Upgraded Insulation R60 and a 10 year New Home Warranty plus the added bonus of the 2 Year all inclusive Builders Warranty! If you love QUALITY, this is your home! (id:60626)
Realty Executives Alberta Elite
15848 13 Av Sw
Edmonton, Alberta
Welcome to Glenridding! Backing onto a peaceful lake, built by Parkwood master builders, featuring a fully finished walkout basement (separate entranced). Grand foyer with soaring ceilings. 9' ceilings on both the main floor and basement. Sun-filled living room with fireplace and patio doors leading to a large deck, showcasing stunning lake views. Gourmet kitchen with wood cabinetry, granite counters, and stainless steel appliances. Main floor also includes 2 offices/dens and a Formal Dinning room. Upper floor offers vaulted-ceiling bonus room, 3 large bedrooms, laundry room, and 4-piece bath. Primary suite includes walk-in closet and 5-piece ensuite. Basement features perfect setup for a in-law suite, a family room, 2 x bedrooms, 4-piece bath, and a 2nd butlers kitchen with appliances, just need the cabinets to complete! Additional highlights include wide driveway, triple pane windows, water softener, soundproof basement, open riser staircase w/ wrought iron railings & maintenance free yard! (id:60626)
Century 21 All Stars Realty Ltd
31 Chapel Street
Vienna, Ontario
Experience the epitome of luxurious living at 31 Chapel Street, a breathtaking two-story Muskoka-style home situated in the charming community of Vienna. Spanning 2349 square feet of living space, with 1.75 acres of land, this remarkable residence artfully combines sophisticated design with nearly two acres of pristine land along the tranquil Otter River. Upon entry, you are greeted by a spacious foyer that flows into an elegant open-concept main floor. The gourmet kitchen features stunning granite countertops and is complemented by hardwood floors that create a warm, inviting atmosphere. The grand great room serves as the heart of the home, showcasing a striking two-story stone fireplace and offering captivating views to the second-floor mezzanine. Expansive walk-out patio doors seamlessly connect the indoor space to the enchanting rear yard, making it ideal for entertaining. The main floor also boasts a sunlit dining room, surrounded by windows, and an oversized bedroom with a luxurious three-piece ensuite bathroom. On the second floor, a stunning mezzanine overlooks the great room and leads to a serene balcony, perfect for enjoying scenic vistas. This level includes a spacious guest bedroom and an opulent master suite featuring a private four-piece ensuite bathroom finished in exquisite marble. The professionally landscaped yard evokes a true Muskoka feel, providing picturesque views of the river, lush trees, and abundant wildlife. A two-story deck, complete with a soothing hot tub, creates an ideal outdoor haven for relaxation. The thoughtfully designed lower level enhances the home’s functionality, featuring upgraded cork flooring, a fourth bedroom, a cold room, a utility room, and an additional three-piece bathroom, with convenient access to the garage. This extraordinary property combines luxury, comfort, and serene living, inviting you to embrace a lifestyle enriched by nature. 31 Chapel Street is more than a residence; it is a sanctuary of elegance. (id:60626)
RE/MAX Twin City Realty Inc.


