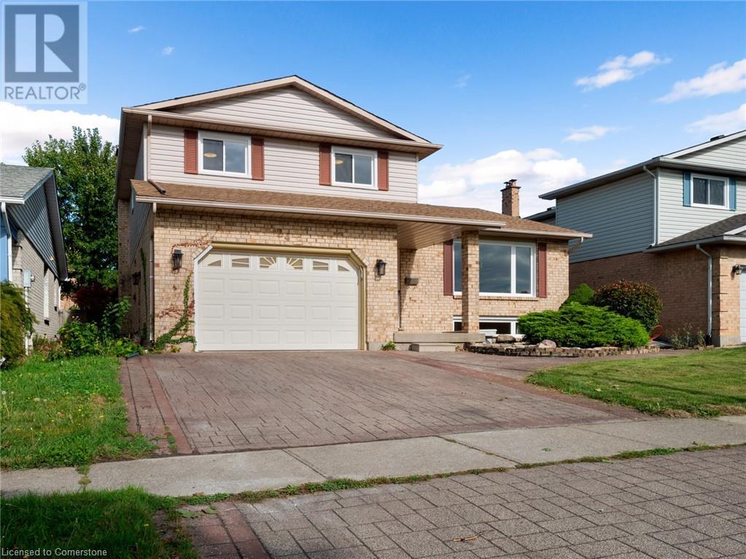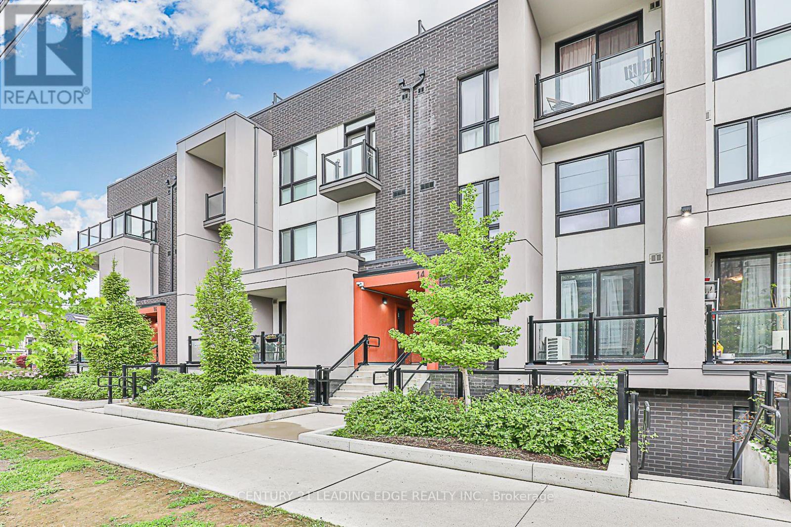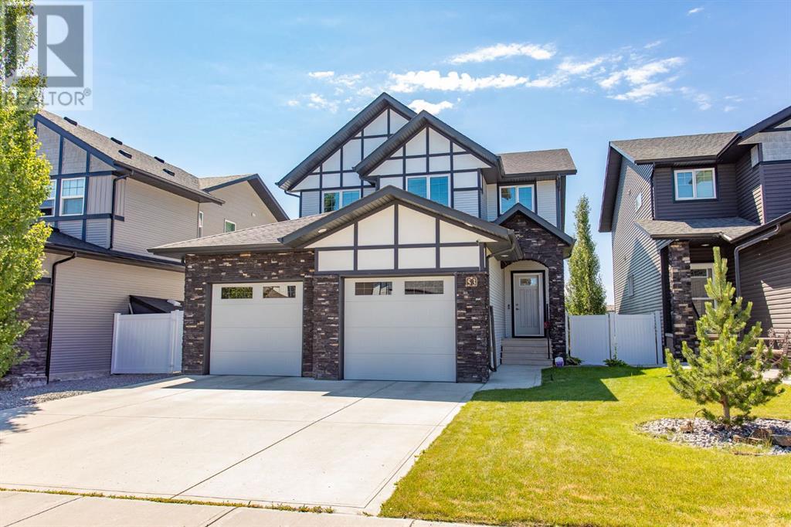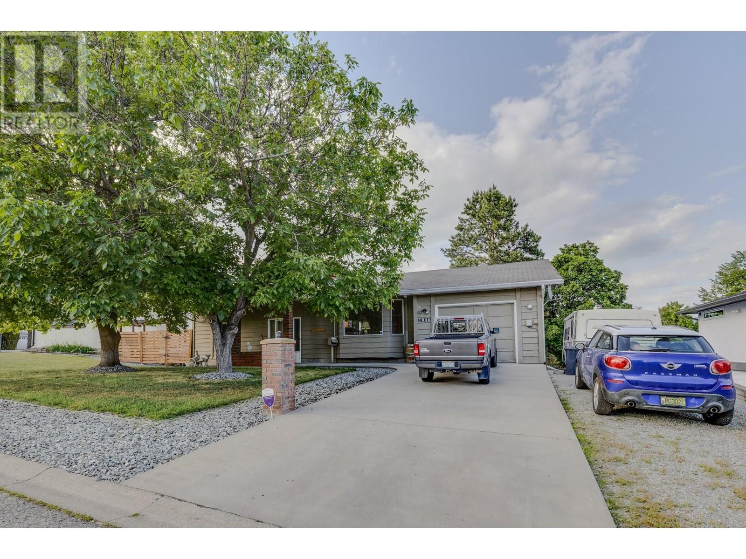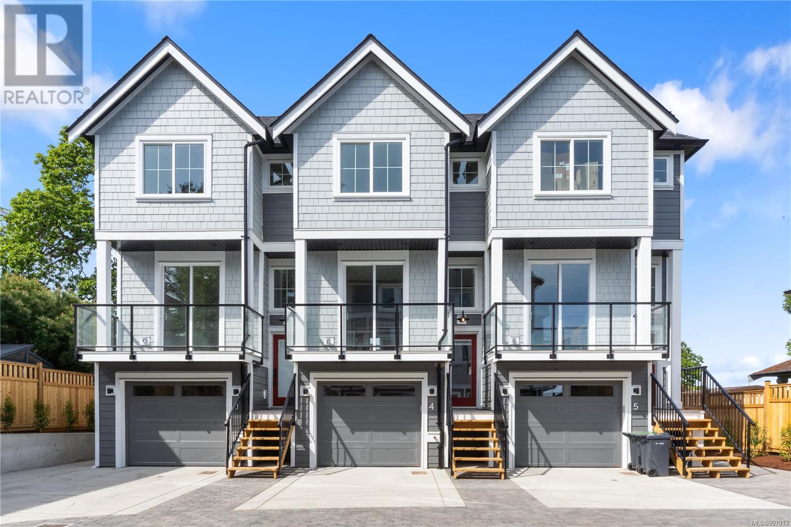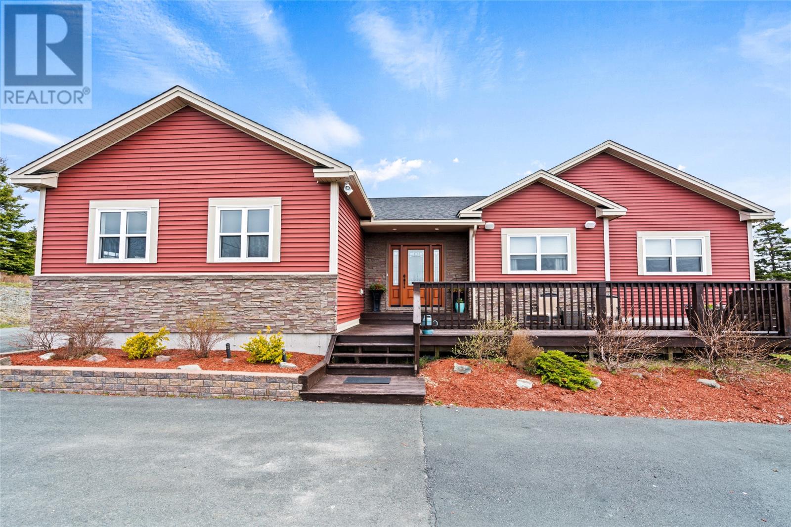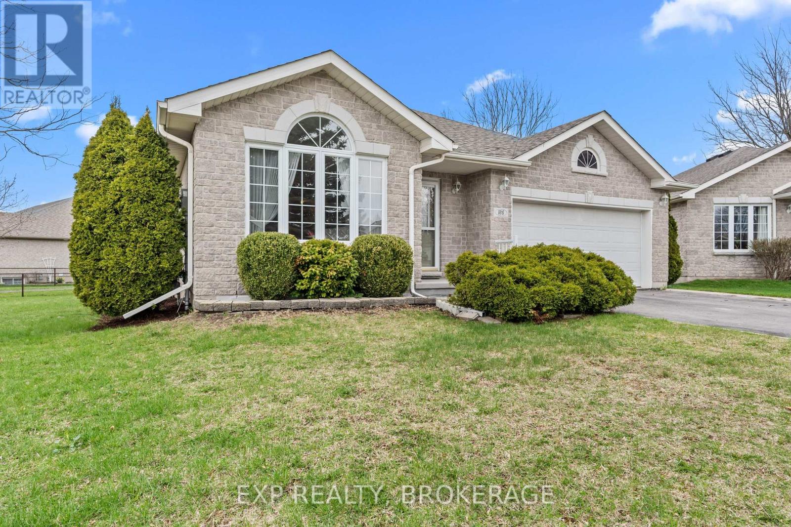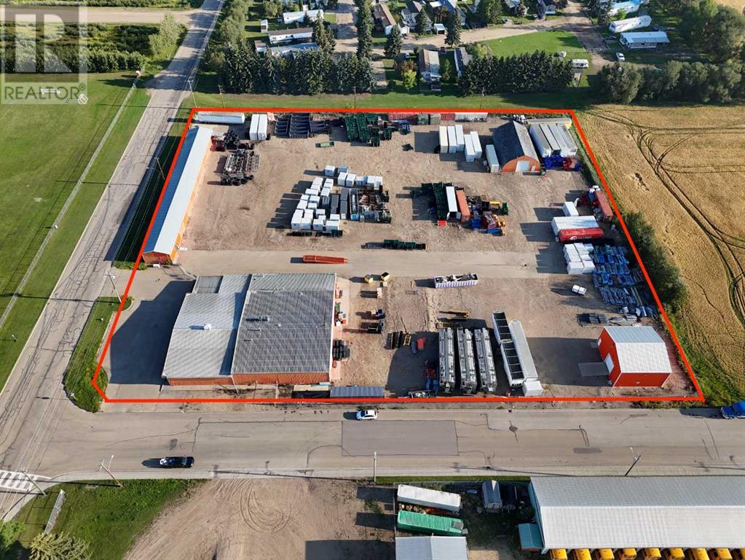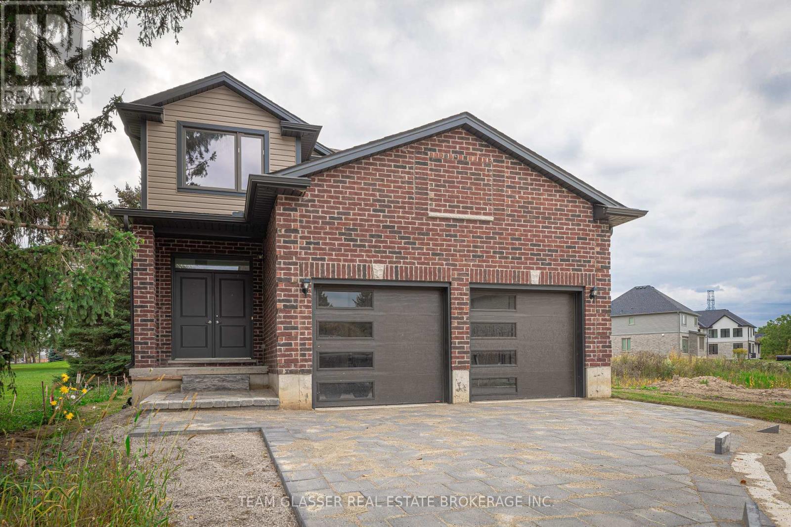24 Keefer Road
Thorold, Ontario
Welcome to 24 Keefer Rd in the City of Thorold. This 3 +multi-level 1 bed, 3 bath family home is loaded with updates from the new kitchen cabinets, counters and floors, bathrooms, pool equipment and more. Other notables are shingles 2024, pool liner 2023, pool pump and heater 2023 and fresh paint throughout. The main floor layout features a large eat in kitchen open to a family room with gas fireplace. There is also a formal living room, dining room, powder room and a laundry room. Upstairs has 3 bedrooms, 5 pc main bath and 3 pc ensuite. Lower level is finished with a large rec room and 4th bedroom. The in-ground pool highlights the fenced backyard that has plenty of space for entertaining on the patio and deck. This home is ready for that new family. (id:60626)
The Agency
10 - 14 Marquette Avenue
Toronto, Ontario
Stylish Marquette Urban Townhouse | 2 Bed + Den | $62K in Upgrades. Experience elevated urban living in this move-in ready Marquette townhouse offering 1,344 sq ft of thoughtfully designed space. This modern home features 2 spacious bedrooms, a versatile den, and 2 full bathrooms perfect for professionals, small families, or those seeking a smart investment. Soaring 9-foot ceilings and over $62,000 in premium upgrades set this home apart. Enjoy a chef-inspired kitchen complete with high-end Fisher & Paykel stainless steel appliances, Fridge and Built-in oven, cooktop, Bosch Built-in Dishwasher With Caesarstone Countertop. Oak Staircases with Wrought Iron Pickets and Engineered Vinyl Flooring Throughout. Owned - One Underground Parking Spot and One Locker. Step outside to your expansive 419 sq ft private terrace ideal for entertaining or relaxing in style. Conveniently located in a quiet court setting, you're just minutes from transit, shops, schools, parks, restaurants, and major highways - combining peaceful living with unbeatable access to city amenities. Move in ready. A must see! (id:60626)
Century 21 Leading Edge Realty Inc.
11 Glenwood Court
Kingston, Ontario
Executive All-Brick Home in Prime Central Kingston Location. Nestled on a quiet, exclusive cul-de-sac in central Kingston, this elegant all-brick two-storey executive home offers an exceptional lifestyle just minutes from Queen's University, St. Lawrence College, downtown, KGH, and an easy commute to the West End. Set on a generous pie-shaped lot with lush trees and stunning perennial gardens, this property combines classic charm with modern updates. The traditional centre hall floor plan features a formal living room, dining room, and cozy family room-perfect for both entertaining and everyday living. Hardwood floors flow throughout the main and second levels, enhancing the warmth and character of the home. Upstairs, the spacious primary suite boasts a walk-in cedar lined closet and beautifully updated ensuite. In total, the home includes 3 full bathrooms and a convenient main floor powder room. The fully finished basement expands the living space with a large rec room, a home office, a full bathroom, and a relaxing sauna-ideal for unwinding after a long day. Additional features include a double-car garage, a professionally curated colour palette, and evident pride of ownership throughout. Lovingly maintained and move-in ready, this home offers timeless style and exceptional value in one of Kingston's most desirable neighbourhoods. (id:60626)
Royal LePage Proalliance Realty
53 Tanner Street
Red Deer, Alberta
Elegance meets comfort in this executive 2-storey walk-out, offering just over 3700 sq ft of finished refined living space backing onto a tranquil wetland reserve. Step into a large tiled entryway that welcomes you into the main floor which features 9’ ceilings, laminate flooring, and a spacious open-concept layout that takes advantage of the beautiful views over the pond and green space behind. The kitchen showcases raised maple cabinetry, quartz countertops, stainless steel appliances, a large island with under mount sink and eating bar, plus a walk-through pantry that leads to a mudroom complete with cabinetry and built-in lockers. The large living room is is filled with natural light, and the spacious dining area offers sliding glass doors that open to a sprawling full width deck with duradek and glass railings. With a South rear exposure and overlooking the scenic pond and walking trails, this outdoor space is perfect for relaxing evenings or weekend gatherings. Upstairs, you’ll find three well-appointed bedrooms, including the luxurious primary suite with a spa-inspired 5-piece ensuite that offers double vanities, a tiled steam shower, soaker tub, and an expansive walk-in closet with custom organizers. A large bonus room provides flexible family space, while a 4-piece main bathroom serves the secondary bedrooms. The laundry room is conveniently located near the bedrooms and offers shelf storage and hanging space. The fully developed walk-out basement is an entertainer’s dream, boasting in-floor heating, a large rec space, a 4th bedroom and 4 piece bathroom, and an amazing custom wet bar with full size fridge, dishwasher, kegerator, and a live-edge raised bar (can be removed). Outside the walkout doors you’ll enjoy a beautifully landscaped and fenced yard with a spacious concrete patio and direct access to the pond and scenic trails. The oversized 26x26’ heated garage is fully finished and includes a floor drain and hot water tap. Located just minutes from schools, parks, playgrounds, shopping, and everyday amenities, this spotless home offers the location and space for your family to grow for the years to come! (id:60626)
RE/MAX Real Estate Central Alberta
48 - 601 Shoreline Drive
Mississauga, Ontario
Stunning! Gorgeous 3 bedroom townhouse in demand location of Cooksville. Extensively renovated, gleaming laminate flooring throughout, hardwood staircase. Beautiful white kitchen combined with spacious breakfast area features centre island with breakfast bar, quartz counter tops and back splash, pot light and walk out to balcony for your morning coffee enjoyment. Second floor has 3 bedrooms, all with laminate floors and newly renovate bathroom with modern accents. Ground level is a great place for family gathering featuring high ceiling and walk out to patio. On this level is also newly built beautiful bathroom with a huge modern shower stall. There are motion activated lights on staircase and under cabinet lights in bathrooms. For your very convenience both bathrooms feature heating floors. There are also california shutters on main and bedroom levels. Great property , nothing to do just move in and enjoy. (id:60626)
Sutton Group Elite Realty Inc.
1846 Upland Avenue
Kelowna, British Columbia
This first time listed, 2600+ square foot home in Glenmore is the perfect family home in a best neighborhood in regards proximity to everything, and peace and tranquility. Upstairs features a open concept dining room/living-room area great for family festive get togethers for the shole family with easy access to a large private large deck great for watching the kids play in the huge fenced backyard area. Large yard is great for kids to play, gardens, or even a pool if desired. Downstairs features another 2 bedrooms, bathroom, and separate entry which could be transformed into a fully self contained suite for another family member extra family income. In addition downstairs features a large games/ pool room along large workshop, and even a cold room for preserves, storage or anything else you wanted. Homes location is the biggest plus with it being literally 10 minutes from everything, airport, downtown, or anyplace else in the city you are needing to go. Home is priced very aggressively for quick sale. Home is ready for your update and for you to start building a lifetime of memories in. (id:60626)
Coldwell Banker Executives Realty
4 910 Old Esquimalt Rd
Esquimalt, British Columbia
Welcome to The Rows at Rockheights, an exclusive collection of brand-new, thoughtfully designed 3-bedroom, 3.5-bathroom townhomes in the heart of Esquimalt. Nestled at 910 Old Esquimalt Road, this modern unit offers over 1400sfqt of finished space with an exceptional blend of style, comfort, and convenience. Featuring a private garage, spacious open-concept living areas, premium appliances, and an energy-efficient heat pump system. Perfectly situated near Gorge Vale Golf Course, top-rated schools, and scenic parks, this community provides the ideal setting for families and professionals alike. Don't miss out on these stunning townhomes that offer the best of contemporary West Coast living! (id:60626)
Rennie & Associates Realty Ltd.
348 Marine Drive
Logy Bay, Newfoundland & Labrador
Welcome to 348 Marine Drive in Logy Bay which is approximately 13 minutes from MUN and the Health Science Centre, 10 minutes from the TCH and Airport, 5 minutes from Stavanger Drive and Middle Cove and Outer Cove Beach, and a few minutes walk from the East Coast Trail. It's a dream home for any homeowner. This executive ranch bungalow features 5000+ square feet of high-quality craftsmanship and style and sits on 1 acre of land. With 4 large bedrooms, 3 full bathrooms, a spectacular open concept Kitchen and Living Room and Dining area, a Den, main floor Laundry room, as well as a welcoming Entranceway plus an attached garage. An exquisite Kitchen boasting a spectacular design with an extra-large island and Caesar Stone countertops with quality appliances and a large walk-in pantry. The Dining Area is the perfect size for entertaining guests. Open concept to the cozy living room is enhanced by the warmth and comfort of a propane fireplace. The main floor of the house has 9' ceilings, electric heat, and a mini-split system for climate control. Additionally, the primary bedroom features a beautiful ensuite bathroom and a large walk-in closet with custom cabinetry and a large walkin linen pantry for easy access. The basement of the house has a partially unfinished section that is a walk-out area, allowing you to customize it according to your personal preferences. An extra large rec room, ideal for a growing family, as well as a fourth bedroom with a walk-in closet, providing privacy and space for the growing child. Also there are plenty of storage spaces and a nicely sized bathroom with a large shower. You can enjoy the morning sun on the back deck and the afternoon sun on the front deck. Completing the property is a large detached garage measuring 24' x 36', which includes a loft. This beauty sits on an acre where nature is in abundance and peace and quiet surround you with beautiful rolling hills, greenery from open fields to help you decompress after a long day. (id:60626)
RE/MAX Realty Specialists
108 Sheridan Street
Kingston, Ontario
Welcome to 108 Sheridan. A detached bungalow in highly sought after Walnut Grove Estates, an adult lifestyle community. This 2 bedroom bungalow sits on an oversized lot in a quiet cul-de-sac backing onto walking trails. The main level features hardwood flooring, a large kitchen with dining area, main floor laundry with garage access, 2 bedrooms and 2 full bathrooms. In the basement you will find a large rec room, an additional bedroom, full bathroom and a large storage area. Amenities in the area are seemingly endless with Farm Boy, Fresh Co, Shoppers, Rona, Planet Fitness just to name a few, plus multiple restaurants and other shops within walking distance. Call today for your private showing. (id:60626)
Exp Realty
6103 54 Street
Ponoka, Alberta
Featuring over 21,000 sq ft of buildings/ and out buildings, this C2-zoned mixed commercial/ Industrial parcel sits in-town on 4 Acre yard FENCED/ PACKED GRAVEL YARD/ W/TWO GATE AND TOWN DRAINAGE CULVERTS situated in the north end of Ponoka. Uncle Weiner's Wholesale currently operating out of it, Formerly the UFA farm supply store theres some great options for this package. 12,567 sq ft main building, 4,863 sq ft covered storage shed (24'x200'), a 2,863 sq ft quonset (42'x68') with heat/ 100amp power, concrete floors (42'x68'), and a 1,526 sq ft chemical shed (36'x42'). Packed yard, great for parking trucks/ equipment and so much more. (id:60626)
Century 21 Advantage
Exp Realty
482 Julianna Court
Plympton-Wyoming, Ontario
MOVE IN READY! Welcome to Silver Springs subdivision in Plympton-Wyoming. Nestled on the prestigious Julianna Court, the Somerset plan by VanderMolen Homes is sure to impress. This beautifully designed one-floor home offers the perfect blend of comfort and convenience, featuring three spacious bedrooms on the main level and two more bedrooms in the thoughtfully finished basement. With over 1,600 square feet on the main floor, this home boasts a functional layout ideal for families, downsizers, or anyone seeking one-floor living without sacrificing space. The bright and open living area flows seamlessly into the kitchen and dining spaces, perfect for entertaining or everyday life. The basement also includes a generous living room with gas fireplace and oversized hallway, perfect for a reading nook or office area. This home is carpet free within the living spaces. Step outside to a stunning pie-shaped lot nestled on a quiet court, offering privacy, room to play, and space to relax. The double-car garage provides plenty of storage and parking. Situated in a prime location, this home offers easy access to major transportation routes, being just 5 minutes from the 402 highway, making an easy commuting while still enjoying the charm and community feel of Wyoming. Some interior photos have been Virtually Staged - as indicated on the photo. Taxes & Assessed value yet to be determined. (id:60626)
Century 21 First Canadian Corp.
3465 Oriole Circle E
London South, Ontario
Welcome to this beautifully upgraded home on 3465 Oriole Drive! This stunning 2-storey home is located in the highly sought-after Old Victoria on the Thames neighborhood, just minutes away from natural ravine &Thames river, and walking trails (Thames valley Trail). 2,331 square feet of living space, this home features 4 bedrooms, offering plenty of space for growing family. The upper floor has hardwood throughout vaulted ceiling, ensuite, and walk in closet in the primary bedroom. The main floor features hardwood floors, and tile in all wet areas throughout, adding a touch of elegance to the open-concept living and dining areas. The gourmet kitchen is equipped with granite countertops and high-quality finishes, making it the perfect place to prepare delicious meals for family and friends. Additional features include a 20X20 double car garage, main floor laundry, and full 3 piece bathroom with shower, with a cheater door off the den. Perfect for a main floor room with ensuite for the Grandparents. Wonderful new neighbourhood & community. Located just 14 minutes from Fanshawe College, 10 minutes from Victoria Hospital, and 20 minutes from Western University, this home offers easy access to some of the most popular destinations in the area. Don't miss out on this incredible opportunity! More lots and plans available. Contact LA for more details. *Please note: This driveway hold 3 cars + 2 in Garage and ask LA to explain how that will eventually be a longer drive. All offers to be on builders' agreement of purchase and sale. (id:60626)
Team Glasser Real Estate Brokerage Inc.
Anchor Realty

