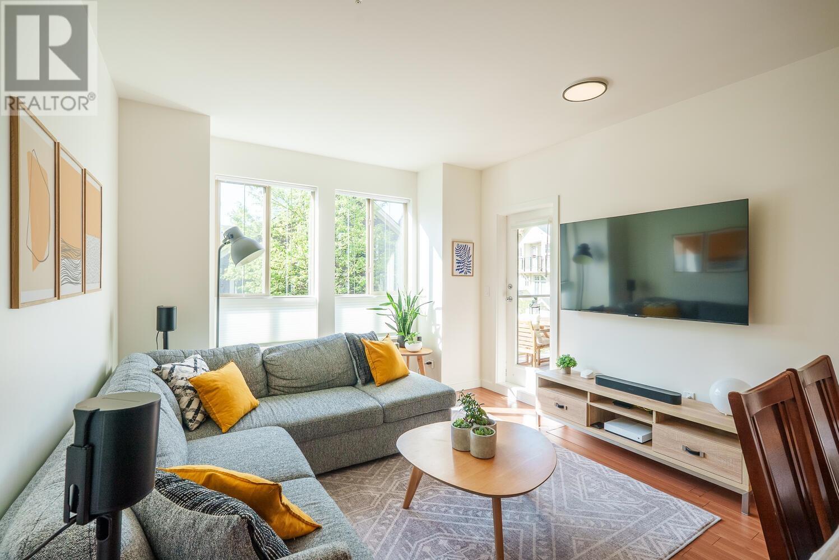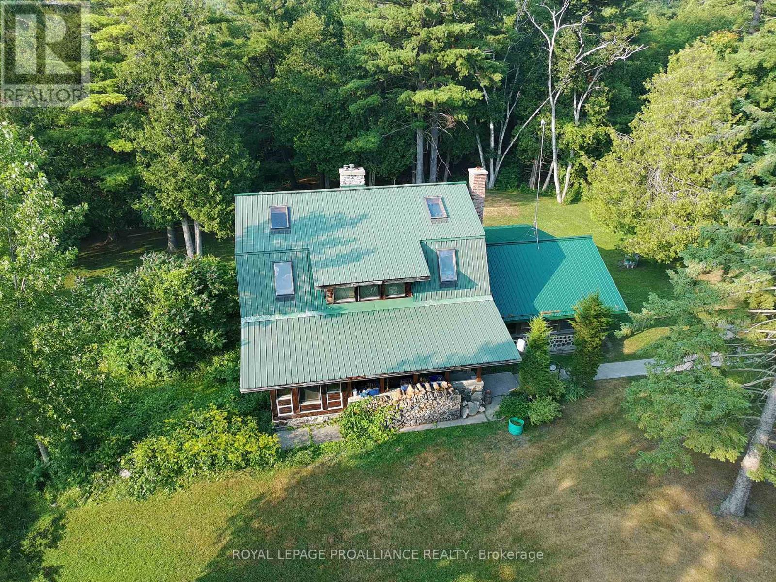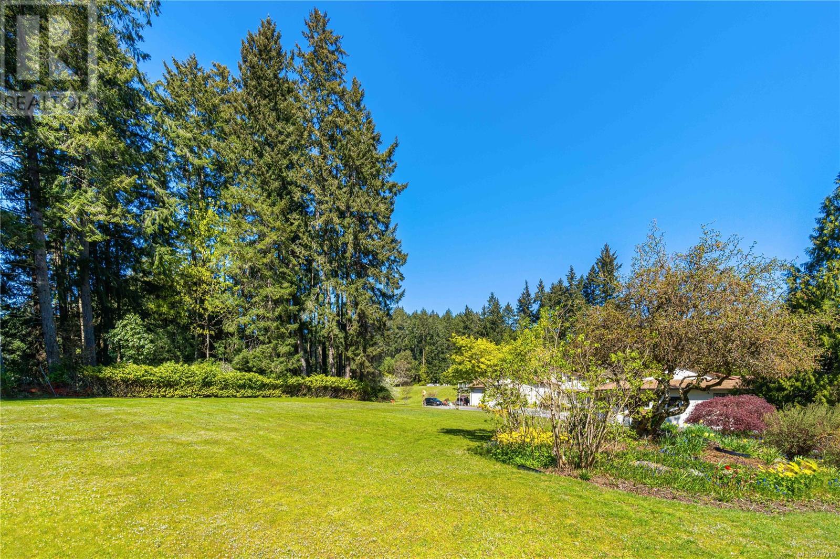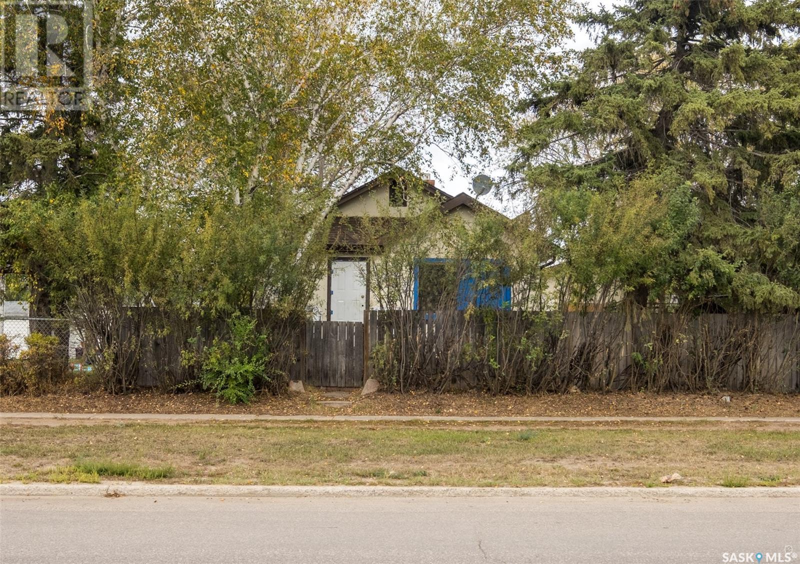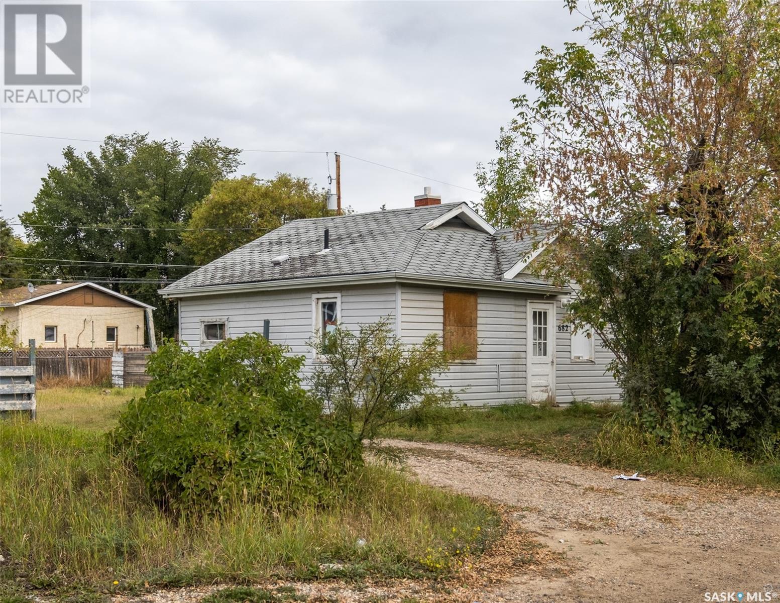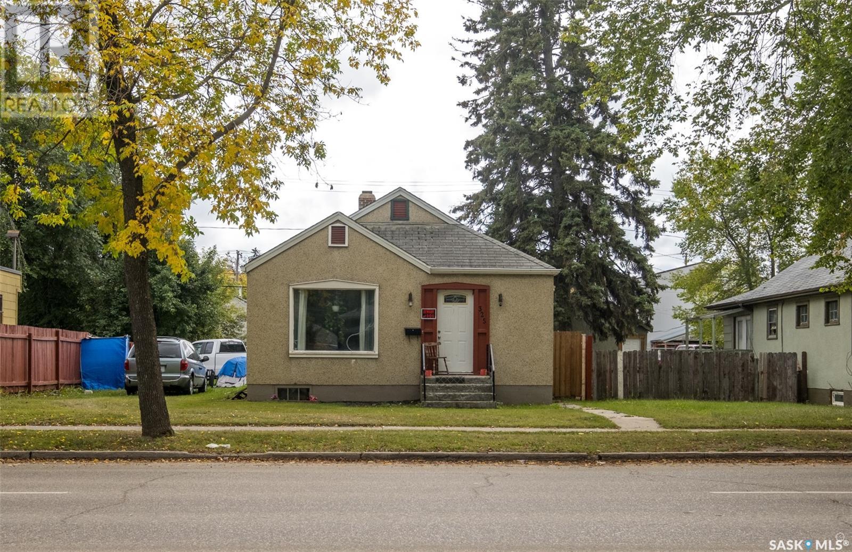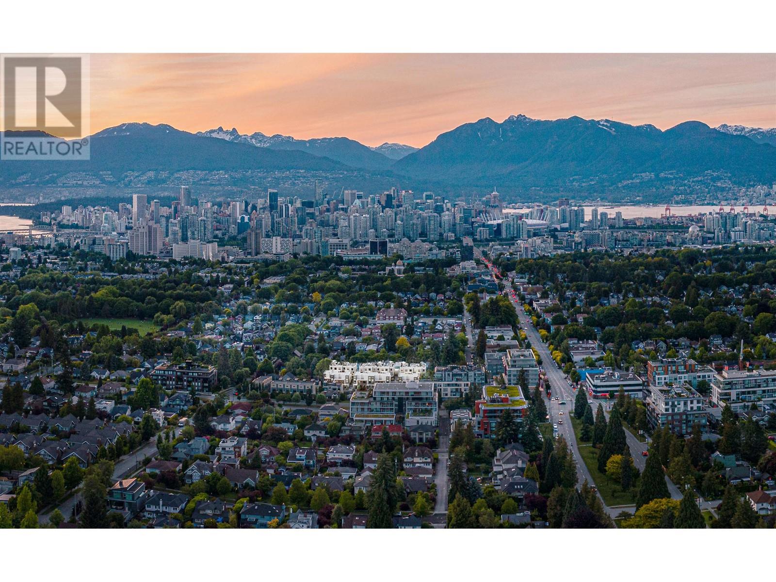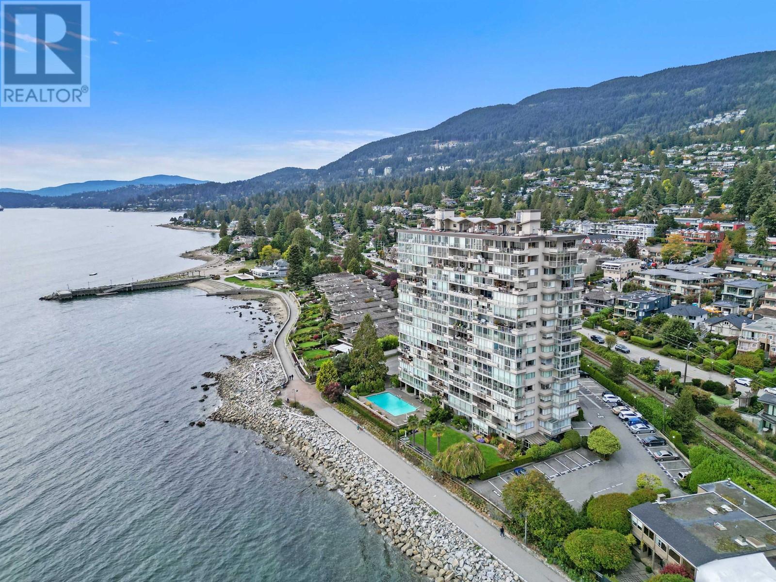314 225 Francis Way
New Westminster, British Columbia
3 Bedrooms and a Den at The Whittaker in Victoria Hill! This home has been meticulously maintained by the owners and upgraded throughout: fully renovated bathrooms, new appliances, resurfaced cabinets, smart thermostats and lighting, fresh paint, and more. Spacious open-concept layout, 2 balconies (94 square ft and 82 sq ft.) with new tiles and shades. Walk to transit, shopping, parks, and schools. Plus access to The Boiler House gym, one of the best amenity rooms in New West! 2 pets per home, dogs and cats welcome. Rentals allowed except short term. Don't miss your chance-book your showing today! (id:60626)
RE/MAX All Points Realty
4010 - 65 Bremner Boulevard
Toronto, Ontario
Immaculate 2-bedroom, 2-bathroom 850-sf corner unit with stunning southeast views. Highly coveted split bedroom layout with each bedroom possessing its own balcony. Enjoy beautiful morning sunlight and take in Toronto's breathtaking golden hour from the comfort of your living room. Upgrades include full-sized stainless-steel fridge, stove, dishwasher and microwave (2018), high-capacity front load washer and dryer (2018), custom roller blinds (2018), premium hardwood floors (2019), custom kitchen cabinets with soft close drawers (2023), custom closet organizers (2023), upgraded light fixtures with quiet technology ceiling fans (2024). Located in the heart of Maple Leaf Square, steps to Scotia Bank Arena, Rogers Centre, Ripley's Aquarium, Real Sports, Longo's, e11even, Le Germain, The Path Underground Pedestrian Walkway, Union Station, Harbourfront, and The Centre Island Ferry. Walk to sporting events and concerts, stroll through Harbourfront festivities or enjoy a relaxing day on Centre Island. With a Walk Score of 97 and a Transit Score of 100, this home is perfectly situated for those who wish to enjoy all the excitement and vibrance the city has to offer. (id:60626)
Property.ca Inc.
135431 9th Line
Grey Highlands, Ontario
Welcome to your own secluded hideaway!This remarkable property, spanning approx. 52.74 acres, is an outdoor enthusiast's dream come true. Located on the 9th line, nestled amidst a picturesque landscape of trees. This property offers the perfect opportunity for those seeking tranquility away from the city. The existing home on the property is a handyman's dream, with great potential for renovation and customization.The land boasts approximately 40 acres of bush, adorned with a mix of cedar, pine, and various other tree species.Beyond that, you'll discover 10 acres of pasture at the back, which has previously served as a rental for cattle pasture. Imagine waking up to the serenade of birds and the gentle hum of nature. When winter arrives, embrace the snowy wonderland and embark on thrilling snowmobile adventures by making use of local trails. For hiking enthusiasts, the renowned Bruce Trail is just a stone's throw away, inviting you to embark on picturesque explorations. As the day draws to a close, picture yourself gathered around a roaring bonfire, gazing up at a sky filled with a million stars. With no traffic or noise pollution, you can relish in the simple pleasure of listening to the soothing sounds of wildlife and crickets. This property truly offers an unparalleled sense of peace and harmony with nature.Conveniently located just 10 minutes from the charming town of Markdale, you'll have easy access to amenities and essentials. Additionally, Beaver Valley Ski Resort is a mere 15-minute drive away. The renowned Blue Mountain is only 35 minutes away. Meaford is a short 30-minute drive, and Owen Sound is just 40 minutes away. Don't miss out on this extraordinary opportunity to create your own secluded haven. Whether you're seeking solace in nature or yearning for exhilarating outdoor adventures, this property offers it all. Contact us today to seize this chance to own a slice of paradise! (id:60626)
Keller Williams Home Group Realty
1464 County Road 28
Quinte West, Ontario
Welcome to 1464 County Road 28 - a stunning, custom-built log home on 2 private acres just 8 minutes from Hwy 401. This one-of-a-kind property blends rustic charm with thoughtful craftsmanship, featuring soaring vaulted ceilings, rich hardwood floors, and tin accent walls that add character to the spacious great room. Enjoy cozy evenings by one of two fireplaces or take in the view form the spiral staircase leading to a breathtaking loft-style family room with boasts 12' high ceilings at peak. The main floor includes a cozy dining space and kitchen, perfect for entertaining and everyday living. Outside, a massive workshop/garage offer endless possibilities for hobbyists or home-based businesses. Meticulously maintained by it's original owner, this home offers peace, privacy, and timeless style - all within easy reach of town conveniences. Don't miss your chance to view this one of a kind property. (id:60626)
Royal LePage Proalliance Realty
Royal LePage Frank Real Estate
Lt 13-16 Hartman Ave
Nanaimo, British Columbia
Unique opportunity, four, 50 x 100 building lots. Individual titles. No sewer, no water. Buyer to make their own investigations with local authorities re development options. Call listing agent prior to viewing. Access is off 2369 South Wellington. Can be purchased as a package with MLS 997308 (id:60626)
RE/MAX Professionals
1138 15th Street W
Prince Albert, Saskatchewan
675' bungalow, with 624' garage: Rents for $1200/month. 9-Property Investment Package – Fully Rented, Turn-Key Opportunity! Attention investors! This rare and highly lucrative 9-house package is the perfect opportunity for those looking to expand their portfolio with minimal effort. Fully rented, these properties offer a solid return on investment and are ready to go from day one. Key Features: Turn-Key Operation: All properties are fully tenanted, providing instant rental income with no downtime. Great ROI: Enjoy consistent cash flow with high rental demand, Current monthly rental income: $12,950/month Ideal for Investors: Whether you're a seasoned investor or looking for a reliable income stream, this package offers a hassle-free investment solution. 9 Properties Sold Together: This package must be purchased as a whole, offering a rare chance to acquire a multi-property deal in one transaction. Real Estate Listings Package (MUST be sold in a 9-listing package, listed for $799,900) MLS # SK984667 - 1924 15th Street W MLS # SK984656 - 325 15th Street W MLS # SK984653 - 682 18th Street W MLS # SK984649 - 658 18th Street W MLS # SK984647 - 743 18th Street W MLS # SK984618 - 1138 15th Street W MLS # SK984424 - 868 17th Street W MLS # SK984422 - 1101 18th Street W MLS # SK984416 - 706 18th Street W (id:60626)
Hansen Real Estate Inc.
743 18th Street W
Prince Albert, Saskatchewan
1044' bungalow rented for: $3800/month 9-Property Investment Package – Fully Rented, Turn-Key Opportunity! Attention investors! This rare and highly lucrative 9-house package is the perfect opportunity for those looking to expand their portfolio with minimal effort. Fully rented, these properties offer a solid return on investment and are ready to go from day one. Key Features: Turn-Key Operation: All properties are fully tenanted, providing instant rental income with no downtime. Great ROI: Enjoy consistent cash flow with high rental demand, Current monthly rental income: $12,950/month Ideal for Investors: Whether you're a seasoned investor or looking for a reliable income stream, this package offers a hassle-free investment solution. 9 Properties Sold Together: This package must be purchased as a whole, offering a rare chance to acquire a multi-property deal in one transaction. Real Estate Listings Package (MUST be sold in a 9-listing package, listed for $799,900) MLS # SK984667 - 1924 15th Street W MLS # SK984656 - 325 15th Street W MLS # SK984653 - 682 18th Street W MLS # SK984649 - 658 18th Street W MLS # SK984647 - 743 18th Street W MLS # SK984618 - 1138 15th Street W MLS # SK984424 - 868 17th Street W MLS # SK984422 - 1101 18th Street W MLS # SK984416 - 706 18th Street W (id:60626)
Hansen Real Estate Inc.
682 18th Street W
Prince Albert, Saskatchewan
518' 1 bedroom, rents for $$950/month. 9-Property Investment Package – Fully Rented, Turn-Key Opportunity! Attention investors! This rare and highly lucrative 9-house package is the perfect opportunity for those looking to expand their portfolio with minimal effort. Fully rented, these properties offer a solid return on investment and are ready to go from day one. Key Features: Turn-Key Operation: All properties are fully tenanted, providing instant rental income with no downtime. Great ROI: Enjoy consistent cash flow with high rental demand, Current monthly rental income: $12,950/month Ideal for Investors: Whether you're a seasoned investor or looking for a reliable income stream, this package offers a hassle-free investment solution. 9 Properties Sold Together: This package must be purchased as a whole, offering a rare chance to acquire a multi-property deal in one transaction. Real Estate Listings Package (MUST be sold in a 9-listing package, listed for $799,900) MLS # SK984667 - 1924 15th Street W MLS # SK984656 - 325 15th Street W MLS # SK984653 - 682 18th Street W MLS # SK984649 - 658 18th Street W MLS # SK984647 - 743 18th Street W MLS # SK984618 - 1138 15th Street W MLS # SK984424 - 868 17th Street W MLS # SK984422 - 1101 18th Street W MLS # SK984416 - 706 18th Street W (id:60626)
Hansen Real Estate Inc.
325 15th Street W
Prince Albert, Saskatchewan
9-Property Investment Package – Fully Rented, Turn-Key Opportunity! 816' with single detached garage, rents for $1200/month. Attention investors! This rare and highly lucrative 9-house package is the perfect opportunity for those looking to expand their portfolio with minimal effort. Fully rented, these properties offer a solid return on investment and are ready to go from day one. Key Features: Turn-Key Operation: All properties are fully tenanted, providing instant rental income with no downtime. Great ROI: Enjoy consistent cash flow with high rental demand, Current monthly rental income: $12,950/month Ideal for Investors: Whether you're a seasoned investor or looking for a reliable income stream, this package offers a hassle-free investment solution. 9 Properties Sold Together: This package must be purchased as a whole, offering a rare chance to acquire a multi-property deal in one transaction. Real Estate Listings Package (MUST be sold in a 9-listing package, listed for $799,900) MLS # SK984667 - 1924 15th Street W MLS # SK984656 - 325 15th Street W MLS # SK984653 - 682 18th Street W MLS # SK984649 - 658 18th Street W MLS # SK984647 - 743 18th Street W MLS # SK984618 - 1138 15th Street W MLS # SK984424 - 868 17th Street W MLS # SK984422 - 1101 18th Street W MLS # SK984416 - 706 18th Street W (id:60626)
Hansen Real Estate Inc.
1924 15th Street W
Prince Albert, Saskatchewan
9-Property Investment Package – Fully Rented, Turn-Key Opportunity! 840' house with 352' garage, rents for $1100/month. Attention investors! This rare and highly lucrative 9-house package is the perfect opportunity for those looking to expand their portfolio with minimal effort. Fully rented, these properties offer a solid return on investment and are ready to go from day one. Key Features: Turn-Key Operation: All properties are fully tenanted, providing instant rental income with no downtime. Great ROI: Enjoy consistent cash flow with high rental demand, Current monthly rental income: $12,950/month Ideal for Investors: Whether you're a seasoned investor or looking for a reliable income stream, this package offers a hassle-free investment solution. Real Estate Listings Package (MUST be sold in a 9-listing package, listed for $799,900) MLS # SK984667 - 1924 15th Street W MLS # SK984656 - 325 15th Street W MLS # SK984653 - 682 18th Street W MLS # SK984649 - 658 18th Street W MLS # SK984647 - 743 18th Street W MLS # SK984618 - 1138 15th Street W MLS # SK984424 - 868 17th Street W MLS # SK984422 - 1101 18th Street W MLS # SK984416 - 706 18th Street W (id:60626)
Hansen Real Estate Inc.
121 578 W 24th Avenue
Vancouver, British Columbia
Own a sophisticated Family Home in West Side. Nestled along a quiet tree-lined street, ASTRID is a short tranquil walk to nearby Douglas Park. This collection of townhomes is mere steps from Cambie St and King Edward Skytrain, the ultimate Cambie Village lifestyle. Minutes from world-renowned Queen E. Park, Hillcrest Comm. Centre and Vandusen Garden. Catchment Schools are a quick walk from your new home. Stylish Interiors include engineered flooring, contemporary roller blinds, high-efficiency energy saving LED lighting, convenient elevator from the parkade to the courtyard. Inviting outdoor living space feature a courtyard with green spaces, benches and children's play area. Completing in Late Fall 2025. (id:60626)
Rennie & Associates Realty Ltd.
Rennie Marketing Systems
1006 150 24th Street
West Vancouver, British Columbia
Welcome to one of the few buildings on the right side of the railway tracks on the waterfront in West Vancouver. A seldom available suite at the Seastrand, facing completely south. The balcony has been incorporated into the living space with floor-to ceiling windows to take full advantage of the spectacular ocean views and city skyline. The bedroom space can be incorporated into the living space if required or screened for privacy if needed. The amenities include a garden level pool, a guest suite, plus a lounge & kitchen area for oversized gatherings. One parking and additional storage are included in the purchase price. A pied-à-terre at the seaside or a full-time easy-care abode. The Seastrand is a lifestyle choice...one of the best moves you will make! (id:60626)
Royal LePage Sussex

