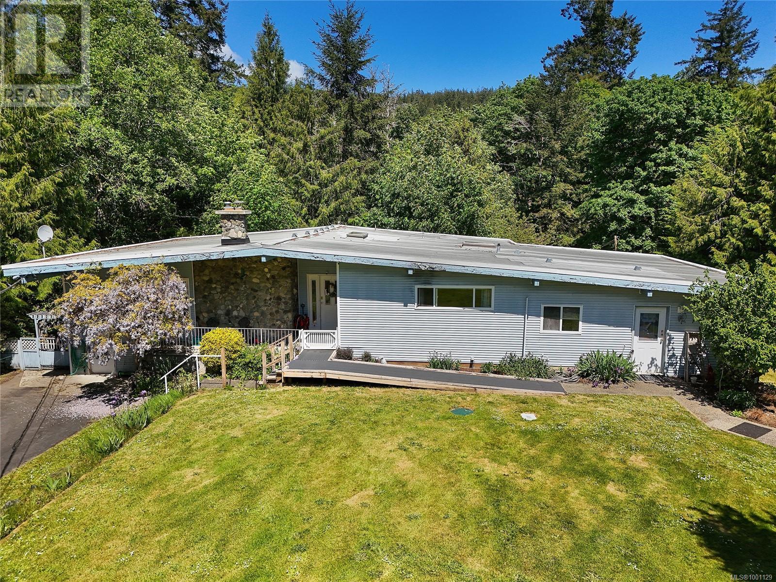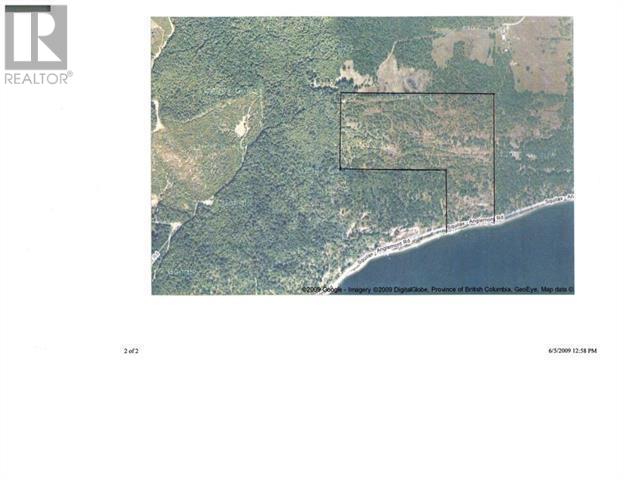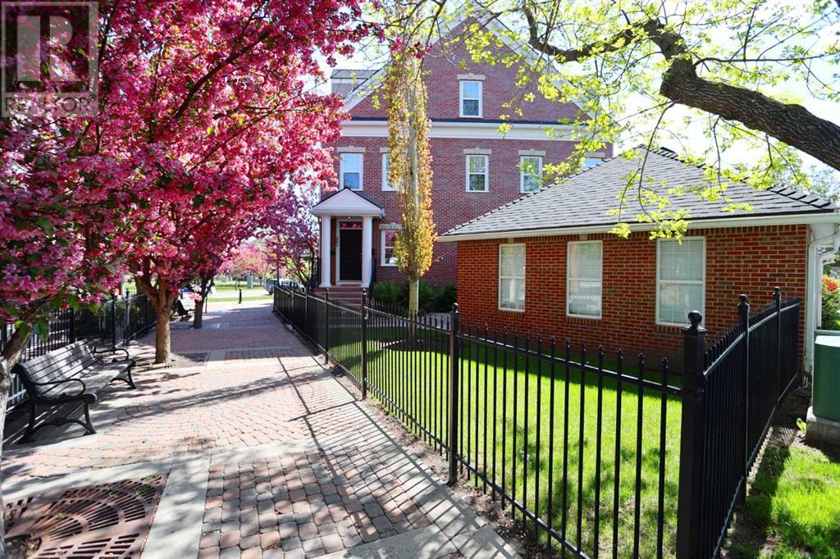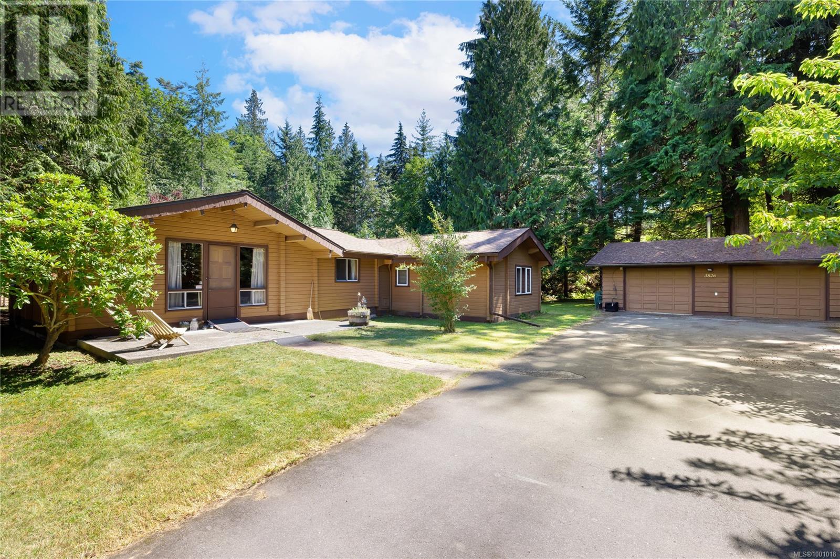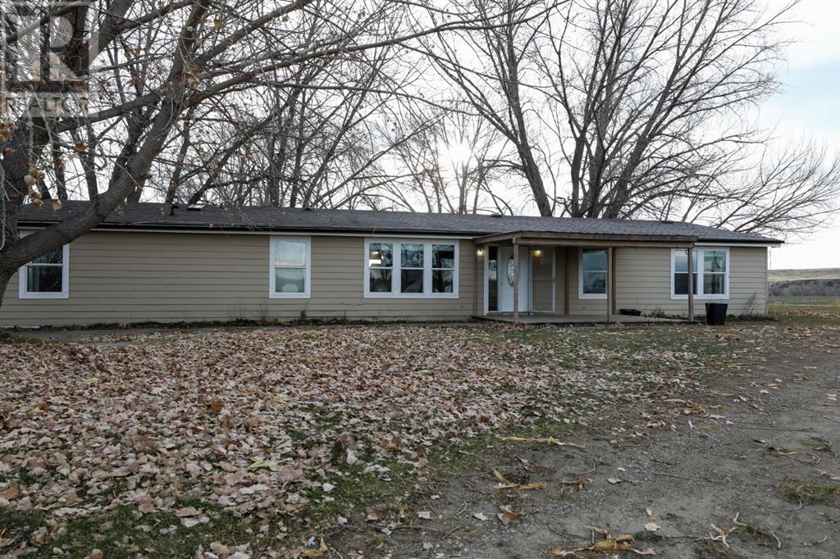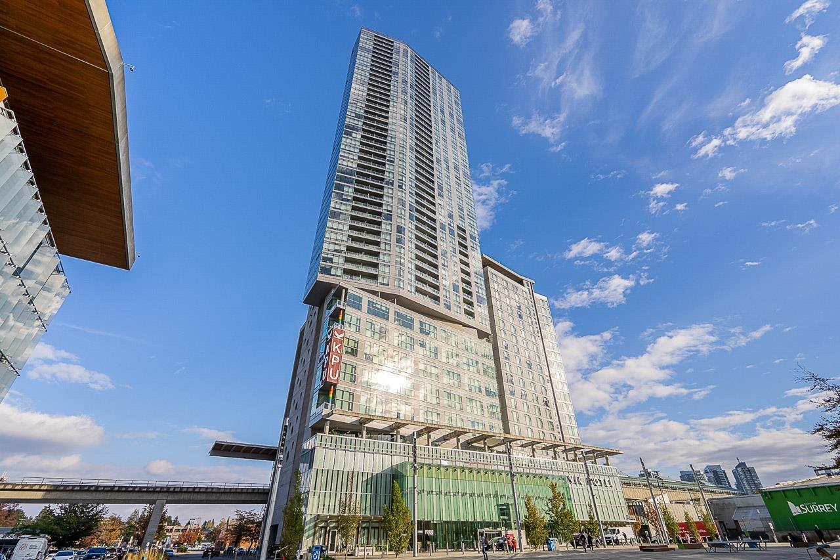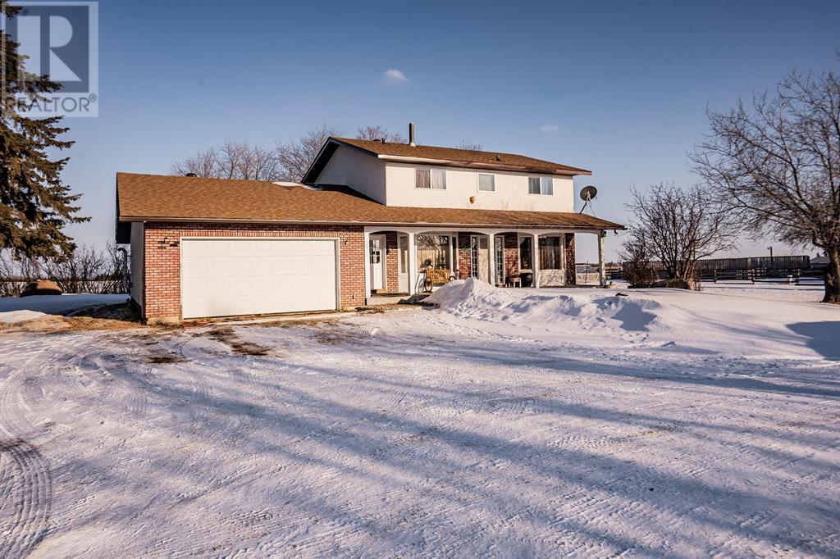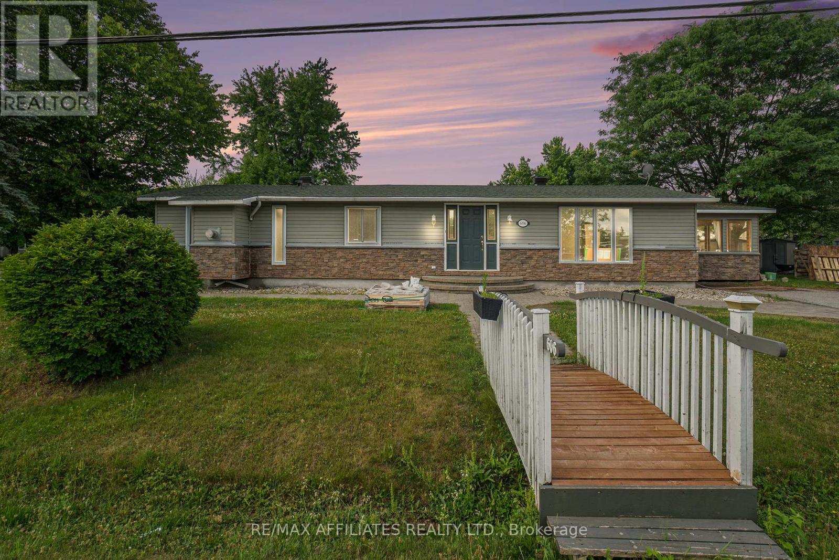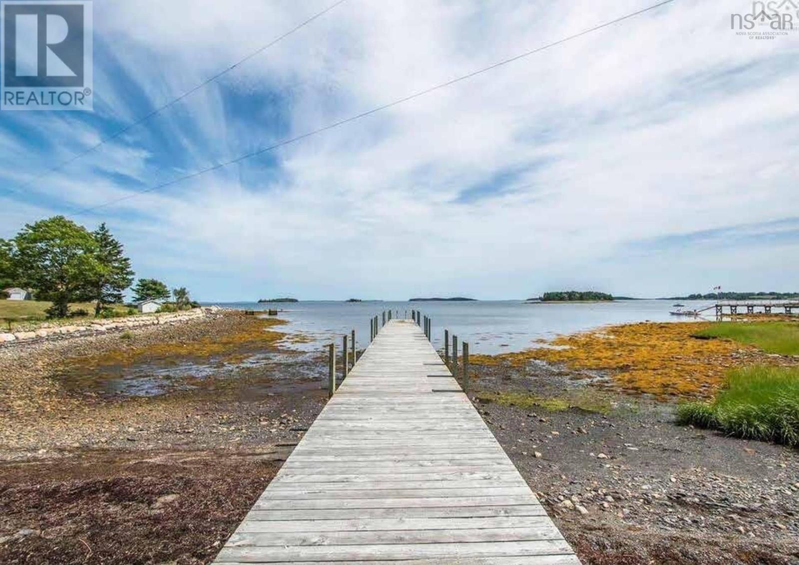6790 Pascoe Rd
Sooke, British Columbia
Very rare opportunity to purchase a sprawling 1 level rancher, with a legal suite + detached DBL garage on 1.3 acres backing onto the serene DeMamiel Creek! The home measures just shy of 2500 Sq.Ft. which includes the versatile inlaw accommodations. Main home offers a spacious layout in all rooms including an oversized living room with stunning stone fireplace. Updated, large kitchen with eating nook with good flow to formal dining room & large deck. There are 3 good size bedrooms, 2 full bathrooms & a large mudroom/laundry room in main house. The home is currently set up to allow for no step entry. Detached DBL garage and fully paved driveways. Lots of great gardening areas should you choose. Take a closer look at this one and see why Sooke has become so famous for being in nature, yet never too far from all the amenities you need. This property is a real pleasure to view. (id:60626)
RE/MAX Camosun
Partsw1/4 Squilax-Anglemont Road
Celista, British Columbia
96.1 acres of opportunity. No zoning in Celista allows for all kinds of options for this property. Sub-divide, build your dream home or summer cottage with a magnificent view of the lake, park your trailer down by the water....... The top part of the property is accessible from Leopold Road. (id:60626)
Century 21 Lakeside Realty Ltd.
300 Garrison Square Sw
Calgary, Alberta
Not-to-miss rare opportunity for your dream home here in the exclusive estate community of Garrison Woods, in this lovingly maintained brick brownstone across from GARRISON SQUARE PARK & walking distance to MARDA LOOP. This truly incredible end unit is a sight-to-behold & enjoys 3 bedrooms & 2 full baths, maple kitchen with concrete floors, it's own detached 2 car garage & amazing 300+sq ft balcony with panoramic views of the surrounding neighbourhood. You will simply love the design of this beautifully decorated home, which features an elegant formal living room with views of the park & brick fireplace complemented by built-in bookcases, which leads into the open concept kitchen & dining room with concrete floors, huge walk-in pantry, maple cabinets & the appliances include a Bosch dishwasher & Maytag gas stove. There's also a great-sized bedroom with 2 closets & its own separate access into a full bath. The top floor hosts the owners' retreat...with a warm & inviting bedroom, 2nd bedroom and office /nursery , dormer windows, soaring vaulted ceilings & big walk-thru closet into the soaker tub ensuite with double vanities & separate shower. A laundry room with sink, built-in cabinets & Whirlpool Duet steam washer & dryer complete this level. Prime location on one of the most desirable streets in Garrison Woods across from Garrison Square Park which honors the service of the men, women & families of the Canadian Armed Forces. And you'll love being within walking distance to the trendy Marda Loop district with its popular restaurants & boutiques, services & retail. With its quick & easy access to Crowchild Trail & 14th Street, your new home is only minutes to everything this coveted inner city neighbourhood has to offer...major retail centers, transit, parks, golf course & downtown. (id:60626)
Royal LePage Benchmark
3826 Charlton Dr
Qualicum Beach, British Columbia
Amazing opportunity to purchase a well maintained home situated on 2 legal lots complete with a small cottage for add'l accommodation and a large wkshp. The main home is 2 beds and 2 baths with lots of living space and a warm, homey feel. A nice addition offers a large, bright living room with propane fp and a spacious primary bdrm with ensuite. The additional rustic cottage is just under 450 s.f. with 2 small bdrms, a 3 pce bath, and some basic kitchen facilities – perfect for extended family visits. Add'l bldgs include 2 detached double garages ( main shop has power & water), a single carport, 2 other good shed buildings & a greenhouse. This serene, parklike property has lovely lawn & trails into the woods (a bit overgrown currently), & a small picturesque drainage stream running through it. The lot with the house on it is 0.62 acres & the adjacent lot is 1.25 acres for a total of 1.87 acres. Very close to beach access! (id:60626)
Royal LePage Parksville-Qualicum Beach Realty (Qu)
112001b Hays Road E
Rural Taber, Alberta
Check out this property! This acreage is situated right on the old man river! This is truly a place of privacy and tranquility. Featuring 4 beds, 1.5 bathrooms, a bunkhouse, shed, and shop, and ample opportunity for fishing, floating, large gatherings and hunting, this place is ideal for those looking to escape the city. Some recent updates include the hot water tank, the roof is 12 years old, there is central A/C, the furnace is 12 years old, and the views are absolutely stunning! Contact your favorite REALTOR® to book a showing. (id:60626)
2 Percent Realty
3608 13495 Central Avenue
Surrey, British Columbia
AMAZING 180 DEGREE PANORAMIC VIEW! Resort style living at 3 Civic Plaza Luxury Hotel & Residence building. Best layout for 3 Bedroom unit with gorgeous kitchen with island, SS appliances, built in oven & microwave, large primary bedroom with spa like ensuite. Room for beds & desks in all rooms. Floor to ceiling windows allows for tons of natural light. Laminate flooring throughout entire unit. Geothermal heating & cooling. 2 private balconies with unobstructed panoramic view of North Shore mountains, Fraser River, ocean, city and sunsets. 2 side by side Parking. Conveniently located within steps to library, Skytrain, shopping, recreation, and restaurants. Great for students going to university, KPU in building & SFU across the street. Call for private viewing! (id:60626)
Oakwyn Realty Ltd.
430 33 Avenue Nw
Calgary, Alberta
*OPEN HOUSE - Sat July 19 & Sun July 20! 1:00 pm - 3:00 pm* Discover this stunning brand-new semi-detached infill, perfectly blending modern style with classic charm on a quiet, tree-lined street. With over 2,900 sq ft of thoughtfully designed living space, this home offers more room than the average semi-detached, making it ideal for a growing family—plus it’s close to top-rated schools & parks. The main floor is flooded with natural light from oversized South facing windows and features an open layout perfect for entertaining. Enjoy the spacious front dining room, a large central kitchen island, and sliding patio doors that connect the cozy rear living room to the backyard. Upstairs, the luxurious primary suite offers vaulted ceilings, beautiful windows, a nearly 100 sq ft walk-in closet, and a spa-like ensuite. Two additional bedrooms, a stylish 4-piece bath, and a convenient laundry room complete the upper level. The finished basement includes a large rec room and a fourth bedroom—ideal as a guest suite, office, or gym. Outside, enjoy a private backyard and double detached garage, all just steps from 4th Street amenities, several parks, schools, and also downtown. Amazing value and quality build! (id:60626)
Exp Realty
242051 Hwy 2
Rural Peace No. 135, Alberta
135+ acres located just outside of Grimshaw on HWY 2! Great acreage setup for cows/animal operation! There is also a nice shop with a small section of the land being zoned for commercial use to allow your business to be run off the property. The property is fenced and cross fenced. There are numerous outbuildings included as well! Great property with highway frontage. The house is in great shape. The main level features a nice entry, very roomy living, kitchen and dining areas, plus a small and another large den. The large den could easily be used as another bedroom! Upstairs there are 3 bedrooms and a full bathroom. Plus a larger den that could be converted back to a bedroom. These established properties are very hard to find! Take a look today. (id:60626)
Grassroots Realty Group Ltd.
606 Lydia Street N
North Grenville, Ontario
This spacious and beautifully maintained 4-bedroom bungalow offers the perfect blend of comfort, functionality, and small-town charmall within walking distance to Kemptvilles shops, schools, and amenities. The open-concept main floor features a large kitchen ideal for entertaining, while the primary suite is a true retreat with a gas fireplace, massive ensuite with soaker tub and separate shower, and an included 85-inch wall-mounted TV with surround sound. The finished lower level provides even more living space with a large rec room, cold storage with deep freezer, and direct access from the attached 2-car garage. Enjoy the outdoors from the screened-in porch or the accessible back deck, complete with ramped entry. Additional features include a charming walking bridge from Lydia Street, interlock driveway, two driveways for extra parking, storage sheds, and a security system with 4 exterior cameras. With a licensed daycare just across the street and thoughtful updates throughout, this move-in ready home delivers comfortable, convenient living in the heart of Kemptville. 24 hour irrevocable with all offers. (id:60626)
RE/MAX Affiliates Realty Ltd.
14 Murry Road
Martins Point, Nova Scotia
Exceptional Oceanfront Opportunity on Oak Island South Shore, Nova Scotia. A rare summer market gem has arrived on Nova Scotias stunning South Shore! Nestled on 4.79 acres with 120 feet of direct ocean frontage, this charming 3-bedroom bungalow offers breathtaking views of Oak Island, Mahone Bay, and the surrounding Chester islands. This south-facing home is ideally positioned between the sought-after seaside villages of Chester and Mahone Bayan unbeatable location for year-round living or a luxurious retreat. An 85-foot private dock provides easy ocean access, perfect for boating enthusiasts and nature lovers alike. Additional features include a spacious double attached garage, an in-ground swimming pool, and expansive grounds offering peace, privacy, and scenic beauty. Surrounded by tranquil nature, it's not uncommon to spot deer wandering through your backyard. Dont miss this rare chance to own a piece of Nova Scotias iconic coastline. With mixed-use zoning, the possibilities are endlesscreate a multi-generational family estate, launch a unique business venture, or expand your real estate portfolio with a high-potential investment Whether youre seeking a serene escape or your forever home, this oceanfront property delivers the lifestyle you've been dreaming of. Enjoy the virtual tours attached which showcase the property in its true form. (id:60626)
The Agency Real Estate Brokerage
0 Wabaskang Lk
Perrault Falls, Ontario
This resort is a drive to location on a beautiful lake Wabaskang . A short 3 hr drive from the US border. The resort is sure to please with 10 spacious cottages ranging from 1 to 4 bedrooms which can accommodate from 2 to 8 people. Each cabin has a kitchen, living space and bathroom. 16' aluminum boats with 20 & 25 hp motors to get you around the lake. Check out the falls while you are out and about maybe even see some wildlife. There is a fish cleaning unit as well as a deck at lake to enjoy the sunrises or sunsets.Be sure to stop at the store for your souvenirs before you leave. Asking $950,000.00 C-552 (id:60626)
Latitude 50 Realty Inc.
127 Citadel Grove Nw
Calgary, Alberta
Nestled in the prestigious Estate area of Morningside in Citadel, this stunning 2-storey walkout offers over 3,400 sq ft of beautifully designed living space and a rare, private setting backing onto a lush private oasis with majestic views of the ravine. Boasting timeless curb appeal, pristine landscaping, and a charming front porch, this home makes a striking first impression. From the moment you step inside, you will be captivated by the hardwood flooring, the soaring ceilings, elegant archways, and expansive windows that flood the home with natural light. The expansive great room boasts an open-to-above concept and is the showpiece of the main level, complete with a cozy gas fireplace and large picture windows that frame the incredible landscape beyond. A formal dining room and private office with French doors offer both elegance and practicality. The kitchen offers an abundance of cabinetry and storage space, a central island that is ideal for meal prep or casual visits, and a spacious corner pantry. A sunny breakfast nook opens to the upper deck—the perfect place to enjoy your morning coffee or an evening beverage soaking in the magnificent beauty beyond. Additional main floor conveniences include a 2-piece powder room, laundry room, and direct access to the garage. The upper level features a spacious primary suite that includes a walk-in closet and a spa-inspired ensuite with a soaker tub and separate shower. Two additional bedrooms share a full bathroom, and a curved overlook from the hallway adds architectural flair and open flow. The fully finished WALKOUT basement expands your living space with a large recreation area ideal for family fun with the pool table included. There is an additional bedroom and another full bathroom—creating the ideal options for guests, teens, or multi-generational living. The beautifully landscaped yard hosts mature trees, and the lower stamped concrete patio area provides a lovely seating area, and direct access to the walkin g paths and natural reserve. The double car garage is complete with extra storage area for your yard maintenance items, offers easy access to the yard with a separate side door and has hot and cold water taps and a floor drain. A durable/ weather resistant rubber roof was installed in 2015 and enjoy beautiful summer days keeping cool with central air conditioning. This timeless home is ideally located on a quiet street close to great amenities near by including schools, parks, and transit access. The Beacon Hill shopping centre and stoney trail are just a few minutes away providing ease and functionality to your day to day routines. Beautifully maintained by long-time owners this home provides a truly rare opportunity to own a turnkey walkout in one of Calgary’s most desirable NW communities. (id:60626)
Cir Realty

