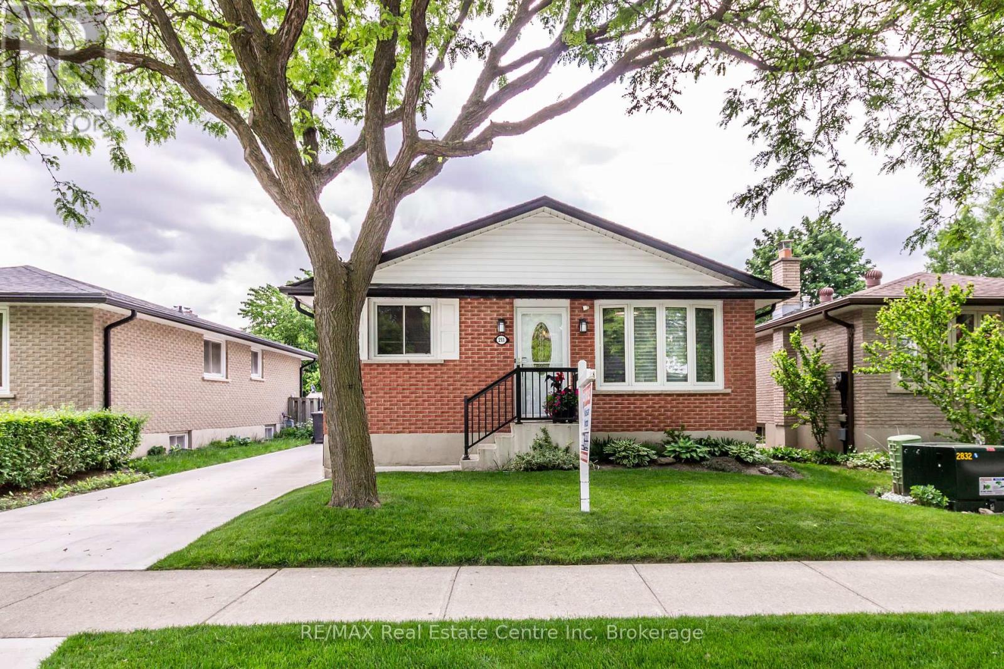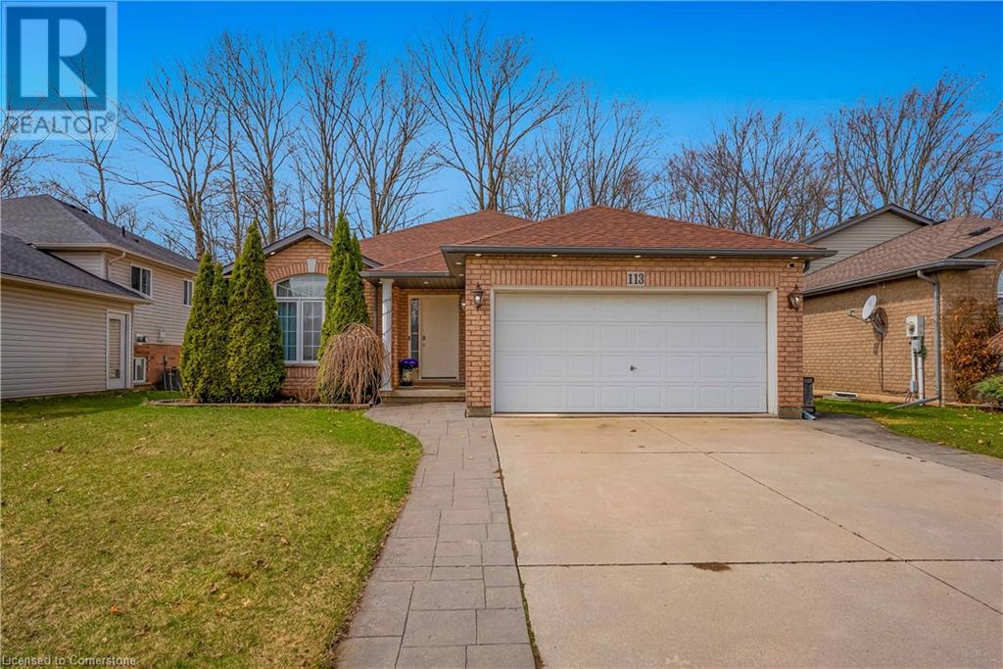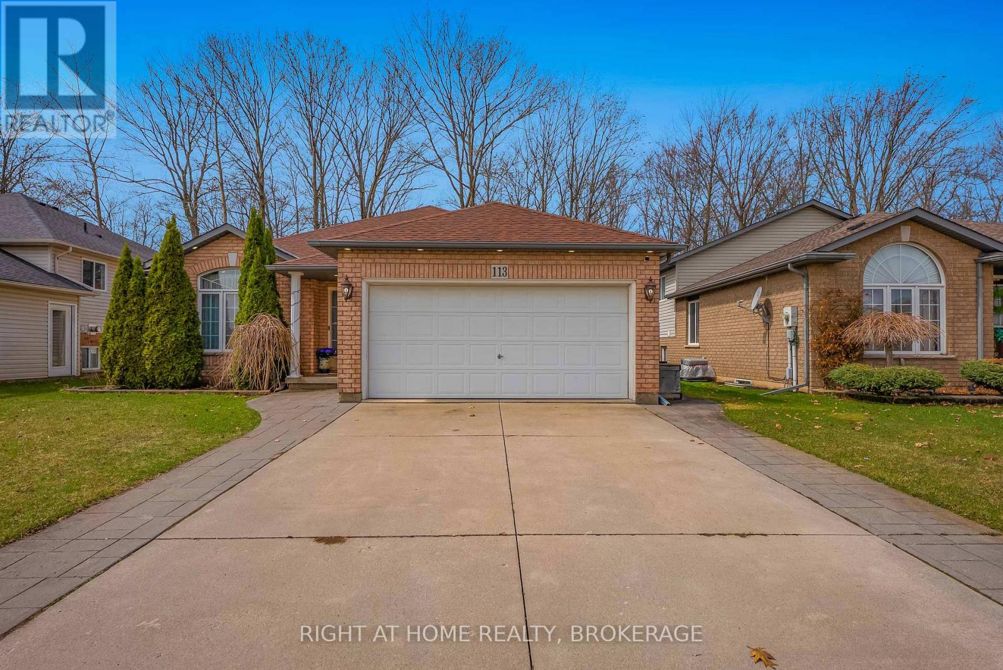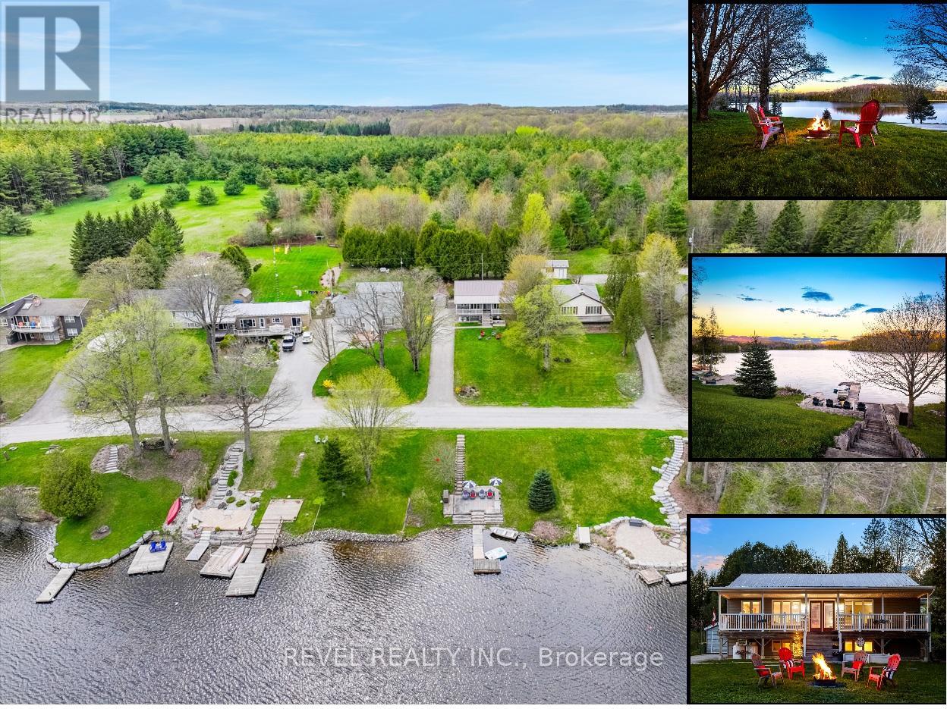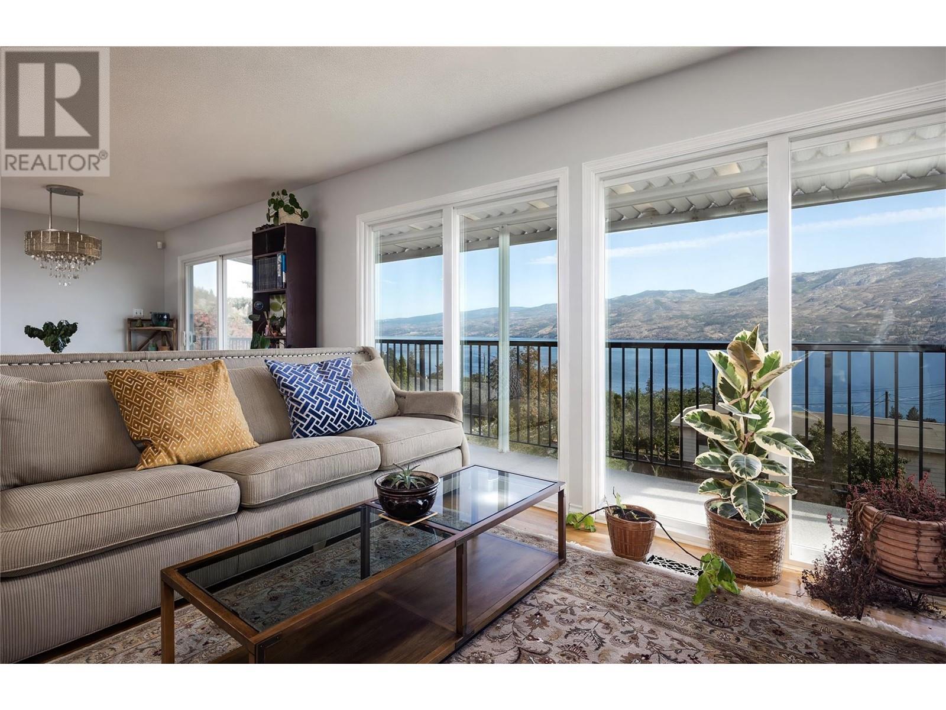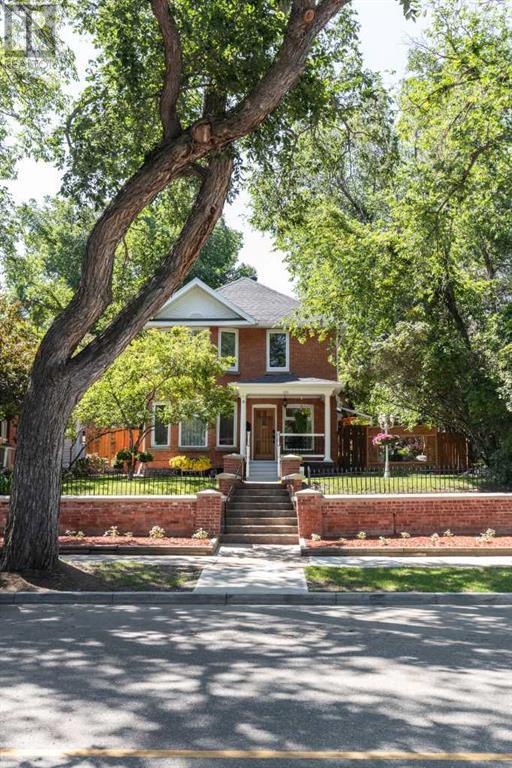8 Edhouse Avenue
Toronto, Ontario
*Virtual Tour Available!* Welcome to Lucky Number 8, A Perfect Home for Family of all ages! This Beautiful Freehold Townhome Offers 3 Bedrooms with An Open Den and 3 Washrooms. Sun-filled Open Concept Layout With Large Living and Dining Quarters, Full Kitchen & Breakfast Area. Two Bedrooms with Walk-In Closets! Your Family Will Enjoy The Sun On The Full Backyard Deck (no lawn maintenance)! Upgrades in the Kitchen, Washroom (Double Sinks in Primary Bedroom), and Brand New Interlock! Direct Access To the Garage and An Open Basement With Laundry. Conveniently Located Near Shopping, Public Transit (Minutes to Warden Subway & Eglinton LRT) & 20 mins drive to Downtown Toronto and minutes to 401 / DVP, and 10 mins to Woodbine Beach & Bluffers Park! Move-In Ready! (id:60626)
Bay Street Group Inc.
211 Hadati Road N
Guelph, Ontario
Welcome to 211 Hadati Road North, a beautifully maintained Bungalow in one of Guelphs most desirable and established neighborhoods. This home is full of warmth, character, and pride of ownership, and its been lovingly cared for over the years. Bright, functional carpet free layout with large windows and tons of natural light. The main level features a spacious living room, a dining area perfect for family dinners, and a kitchen with lots of storage and workspace. Three generously sized bedrooms and two bathrooms. Primary bedroom with cathedral ceiling and sliding patio door opening onto the deck and backyard. Finished basement with separate entrance that includes a cozy rec room, laundry, and additional storage. It's a great space for working from home, or even hosting guests. Outside, the fully fenced backyard is a private retreat with mature trees and a lovely patio area perfect for summer BBQs or enjoying your morning coffee. There's also a detached garage and plenty of driveway for parking. Located just steps to schools, parks, transit, recreation center and shopping, this home is ideal for families, first-time buyers, or anyone looking for a quiet, friendly area with quick access to everything Guelph has to offer. This home is move-in ready, contact me for private showing. (id:60626)
RE/MAX Real Estate Centre Inc
57 Daniels Crescent
Ajax, Ontario
Located in a Beautiful, Family Friendly Neighborhood, This Move In Ready Detached 3 Bedroom Starter Home, Close to Public Schools, Public Transit, Shopping, Community Centre, 401 and 407 access. Improvements Include; New Windows and Sills (2024), Kitchen with Quartz Countertops (2025), New Fridge, New Stove, New Dishwasher, New Over Range Microwave, Renovated Washroom (2nd Floor), Freshly Painted Throughout, New Berber Broadloom, New Vinyl Flooring, New Eaves and Downspouts (2024), New Light Fixtures. Private Backyard with Perennials and Room to Entertain (id:60626)
Royal LePage Connect Realty
1292 Lakewood Drive
Sudbury, Ontario
Where Memories Were Made—And More Await. Welcome to 1292 Lakewood Drive. For the first time since 1976, this cherished custom-built waterfront home is ready to welcome its next chapter. Lovingly maintained by the same family for nearly 50 years, it’s more than a house—it’s a story; where children grew, milestones were celebrated, and countless lasting moments became lifelong memories. Located in a scenic, highly sought after residential area near Laurentian Universtiy, kilometers of hiking trails and HSN. This custom built home boasts a feeling of freedom far from the utilitarian, closed floor plans. Upon entry you are greeted with bright and airy vaulted ceilings and panoramic waterfront view from kitchen, dining room, living room and balcony. Spacious oak kitchen opens to the dining area. Cozy up to the living room while taking in the sunset spectaculaire. This split level home boasts 5-6 bedrooms and 3 bathrooms, separate laundry room, cedar sauna and a work/tool storage area. On the lowest walkout level there is a finished den with wood burning fireplace , option for an office / flex space that can be used as another bedroom. This home offers over 3000 square feet of open-concept living space designed to bring people together. Whether it’s hosting dinner with a view, enjoying the warmth of the sauna, or setting up your dream home office or flex space, this layout adapts to your lifestyle. Major updates include a new well and septic bed (2025)—an investment in peace of mind. Located just minutes from the university and hospital, this is a rare combination of tranquility and convenience. Now it's your turn—to grow, gather, and make it your own. (id:60626)
Royal LePage North Heritage Realty
113 Foxtail Avenue
Welland, Ontario
This beautifully updated 2+1 bedroom, 2-bathroom side-split home offers a rare opportunity to live in a serene setting backing onto a wooded ravine. Thoughtfully upgraded throughout, it features luxury vinyl plank flooring, a fully remodeled kitchen with stainless steel appliance and quartz countertops. Separate open concept dining area with a built-in coffee bar over looking the living room with high ceilings. The bright, open-concept living spaces are enhanced by updated lighting and pot lights, creating a warm and inviting atmosphere. Outdoor living is elevated with a private, fenced backyard that includes a hot tub on a concrete patio, a wooden deck, and a walk-out deck from the primary bedroom, all with peaceful ravine views. Entertainment is made easy with a complete home theatre system in the basement with access to home gym area. Basement level offers a cold room for extra storage. The two car garage is outfitted with cabinetry and counters. Additional features include a Vivint security system and exterior pot lights, completing this move-in-ready home in one of Welland's most desirable neighbourhoods. See Matterport 3D and Video tour by clicking Virtual Tour Links! (id:60626)
Right At Home Realty
113 Foxtail Avenue
Welland, Ontario
This beautifully updated 2+1 bedroom, 2-bathroom side-split home offers a rare opportunity to live in a serene setting backing onto a wooded ravine. Thoughtfully upgraded throughout, it features luxury vinyl plank flooring, a fully remodeled kitchen with stainless steel appliance and quartz countertops. Separate open concept dining area with a built-in coffee bar over looking the living room with high ceilings. The bright, open-concept living spaces are enhanced by updated lighting and pot lights, creating a warm and inviting atmosphere. Outdoor living is elevated with a private, fenced backyard that includes a hot tub on a concrete patio, a wooden deck, and a walk-out deck from the primary bedroom, all with peaceful ravine views. Entertainment is made easy with a complete home theatre system in the basement with access to home gym area. Basement level offers a cold room for extra storage. The two car garage is outfitted with cabinetry and counters. Additional features include a Vivint security system and exterior pot lights, completing this move-in-ready home in one of Welland's most desirable neighbourhoods. See Matterport 3D and Video tour by clicking Virtual Tour Links! (id:60626)
Right At Home Realty
133596 Wilcox Lake Road
Grey Highlands, Ontario
Imagine swimming, fishing, boating* , launching a canoe or kayak from your own private dock. Not to be confused with "Lake Wilcox, Richmond Hill", 133596 Wilcox Lake Road offers a peaceful retreat by the lake, perfect for year-round living or seasonal getaways. Situated on a quiet road and lakefront just 1 hour 20 minutes from Waterloo Region and 1 hour 30 minutes from the GTA, this raised bungalow offers UNOBSTRUCTED views of the water from the covered front porch and easy access to your dock and DEEDED WATERFRONT (68'x51') just steps away across the road. Outside, a spacious front yard features a fire pit for evening gatherings and a covered porch for enjoying your morning coffee with an incredible view. Don't be fooled by the treeline out back, the main parcel is 182' deep with over 60' of back yard space to be enjoyed. Step inside to a welcoming open concept layout, where the kitchen, dining, and living areas flow seamlessly together, making it ideal for hosting friends and family. The main floor also boasts a convenient laundry room with backyard deck access, as well as a generously sized primary bedroom with an ensuite bath. An additional bedroom and full bath complete the main level, offering plenty of space for family members or guests. Downstairs, a spacious rec room awaits, perfect for cozy evenings by the fireplace. Two more bedrooms and a half bath provide additional accommodations, ensuring everyone has their own space to unwind. Complete with 4 bedrooms, 2.5 bathrooms, and 2289 sqft of living space, this home offers comfort and convenience in a picturesque lakeside setting. Whether youre seeking a permanent residence or a weekend retreat, 133596 Wilcox Lake Rd is ready to welcome you home! Minutes from the CP Rail Trail, Bruce Trail/Hoggs Falls, Highland Glen Golf Course and just a short drive to Beaver Valley Ski Club. (id:60626)
Revel Realty Inc.
Trilliumwest Real Estate Brokerage Ltd
5253 Clarence Road
Peachland, British Columbia
This home is a stunning Peachland bungalow with walkout basement & panoramic lake views! Discover the perfect blend of comfort and potential in this charming 3-bedroom, 2-bathroom rancher, nestled on a nearly 1/4 acre lot with breathtaking views of Okanagan Lake and Okanagan Mountain Park. Step inside to find an updated galley kitchen, a bright and airy dining & living area, primary bedroom and full bathroom as well as main floor laundry for added convenience. Professionally rebuilt in summer 2024, the large south-facing sun deck offers top-of-the-line vinyl decking with brand new off-set aluminum railings for years of water tight enjoyment. It is ideal for soaking up the sun-drenched Okanagan summers, while oversized windows throughout the home flood the space with natural light and frame the stunning lake views. The walkout lower level features a spacious family room with large windows, 2 bedrooms and another full bathroom, and indoor workshop, offering endless possibilities—including an easy suite conversion with its own separate entrance. Outside, the expansive terraced backyard offers limitless potential! Whether you dream of a pool, gardens, fruit trees, a play area, or even a coach house, this property provides the space and flexibility to make it your own. Located in the heart of Peachland, this home offers scenic tranquility while being just minutes from the waterfront, local wineries, and all the amenities of the Okanagan lifestyle. (id:60626)
RE/MAX Kelowna
127 1 Street Sw
Medicine Hat, Alberta
Welcome to 127 1st St SW. This charming character home, located on the coveted 1st St historical district in Medicine Hat, has been comprehensively renovated and restored taking away the worries of owning a turn of the century house. This home boasts a beautifully manicured yard including two ponds and ug sprinklers. From the moment you walk in the front door quality and craftsmanship are evident. The generous foyer welcomes you with a wrought iron/crystal chandelier and powder room that includes a heated marble floor and custom stained glass privacy windows. From the foyer you can make your way to the living room through a set of original french doors. The 9 foot ceilings, detailed moldings, cast iron fireplace and bay windows give you the feeling of an elegant era gone by. The dining room showcases a beautiful, custom oak built in china cabinet, custom oak built in window/storage seat and exposed original chimney. Whether you feel like grabbing a snack or cooking up a storm the modern/functional kitchen provides new black stainless appliances, solid maple cupboards, a copper sink with touch faucet, new lighting, exposed brick chimney, antique island and old screen door that leads to the sunroom. This room is a little piece of summer all year round. The ceiling fan, vinyl plank floors and acacia wood shelves make this a plant lover’s dream. At the top of the under- lit stairway you will find an office with a custom built in library wall that includes book shelves and filing drawers along with custom stained glass (backlit) valances. The anaglyptic ceiling creates a turn of the century feeling while the custom closet shelving provides great storage for office supplies. The second bedroom offers a beautiful street side view from the tree tops and showcases a built in window seat allowing for generous extra storage. The third bedroom has a simple, classic feel with a generous closet and east facing window that invites the morning sun to brighten the spac e. The master bedroom is a spacious retreat with an exposed brick chimney, built in his and hers closets on either side of the fireplace with room for a tv above. The west wall of this room has a large awning window that opens to the tranquil sounds of the pond below and the garden door invites you outside to relax on your own private balcony. The upstairs bathroom is a true turn of the century space with an exposed brick chimney at the head of the double skinned acrylic slipper tub, a custom oak vanity & storage tower that includes a small fireplace. The heated marble floor is a luxury on a cold winter’s night. The finished basement is home to a new furnace and newer hot water tank, 3 piece fully renovated bathroom and family room. The original brick chimney in this room boasts a custom made mantle from antique timbers, ample recessed lighting/wall sconces, a large closet and custom made barn doors .This property is also home to a heated triple car garage & parking pad for your vehicles/trailer/rv. (id:60626)
Source 1 Realty Corp.
63 South Bayou Road
Kawartha Lakes, Ontario
Welcome to lake life at its finest! Nestled on the shores of Sturgeon Lake, this charming waterfront retreat offers year-round enjoyment with the perfect blend of relaxation and functionality. Boasting a total "Lake House" feel, the home features two spacious sunrooms, a large deck, and a private dock overlooking the canal, ideal for boating, fishing, or simply soaking in the tranquil scenery. Inside, enjoy a warm and inviting family room complete with a propane fireplace, a sprawling living/rec room with patio doors opening directly to the water, and two well-appointed bedrooms. The home also includes convenient main floor laundry and thoughtful garden spaces to complement the natural beauty of the surroundings. The detached garage is a rare bonus, with ample room for two vehicles plus your boat or other lake toys. Whether you're looking for a full-time residence or the perfect weekend getaway, this property checks all the boxes for waterfront living with comfort and style. (id:60626)
Coldwell Banker Electric Realty
297 Flagstone Way
Newmarket, Ontario
Spacious 3+1 Bedroom Brick Townhouse In Sought-After Woodland Hill. Walking Distance ToShopping, Public Transit, Restaurants, Schools, Movie Theatre, Parks, Etc.. Bright & Open MainLevel. Huge Master Bedroom Featuring His & Hers Closets And En-Suite. Fully Fenced Yard WAccess To The Garage! Truly A Must See..Book Your Showing Today. (id:60626)
Century 21 People's Choice Realty Inc.
3268 Emily Carr Lane
London South, Ontario
Nestled on a generous pie-shaped lot in a family-friendly neighbourhood, this attractive 2-storey home offers the perfect blend of space, comfort, and convenience. Step inside to a bright and welcoming layout designed for modern living. The main floor features a functional flow with spacious principal rooms, ideal for both everyday living and entertaining. Enjoy your own outdoor oasis with a private deck- perfect for morning coffee, evening BBQs, or simply soaking in the sun. Upstairs, you'll find well-appointed bedrooms and bathrooms, including primary with ensuite and walk-in-closet, offering privacy and relaxation for the whole family. One of the highlights of this property is the fully finished walk-out basement- ideal for a rec room, home gym, or teen retreat. With direct access to the backyard, it extends your living space and offers endless possibilities. The backyard offers plenty of room for kids, pets, or a future garden or play area. The double attached garage provides ample room for vehicles, tools, and storage. Located just minutes from key amenities, including shopping, parks, and public transit, this home delivers on both location and lifestyle. (id:60626)
Royal LePage Triland Realty


