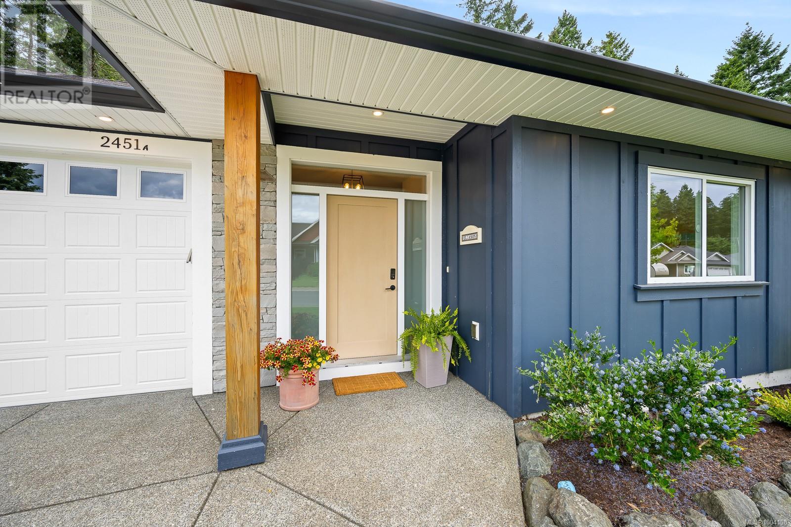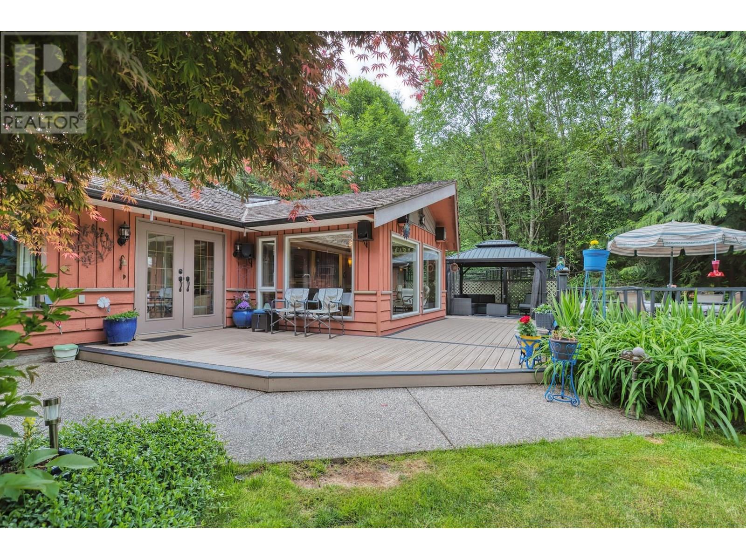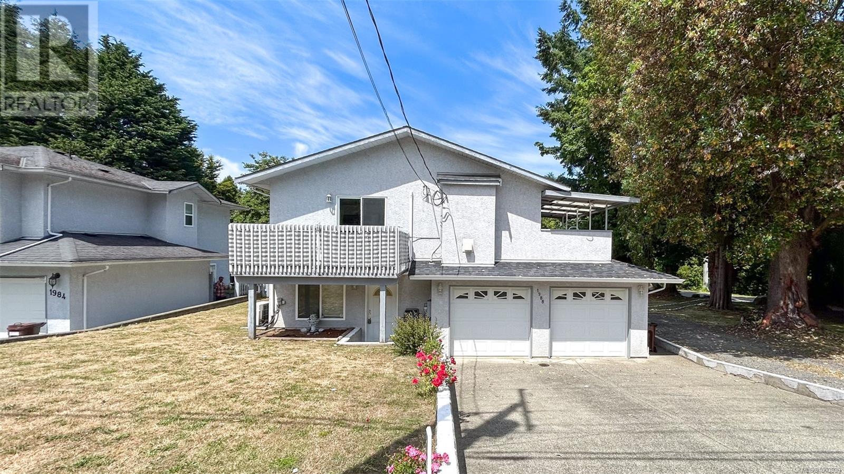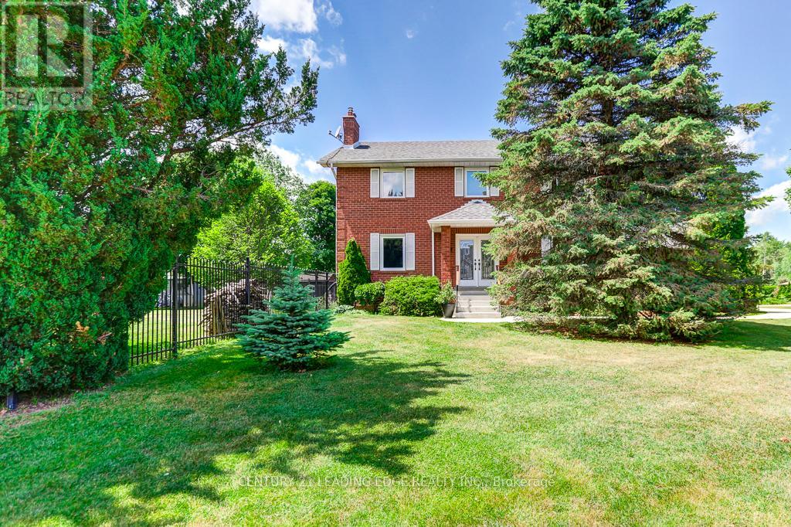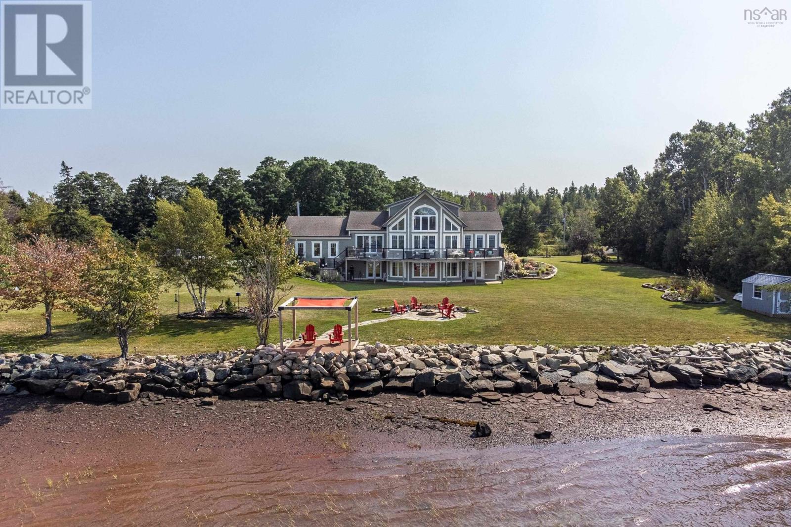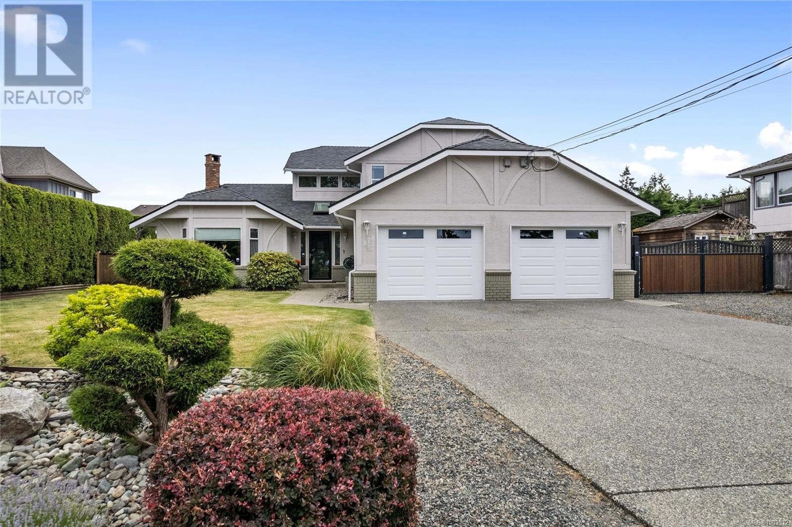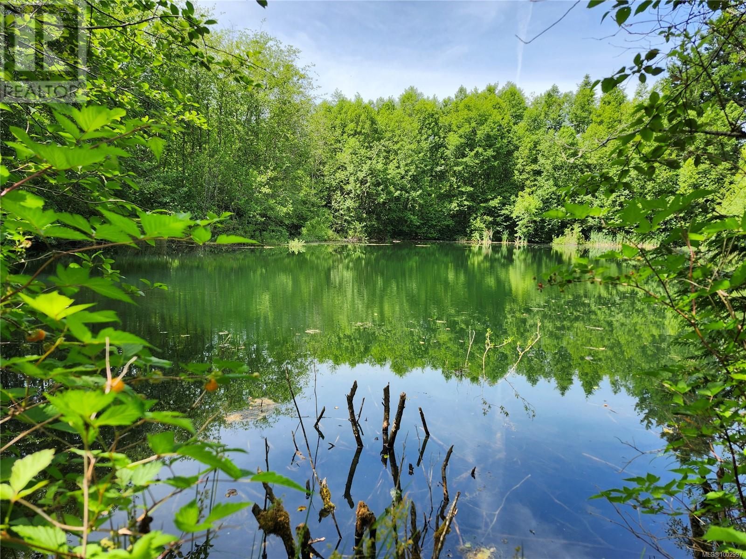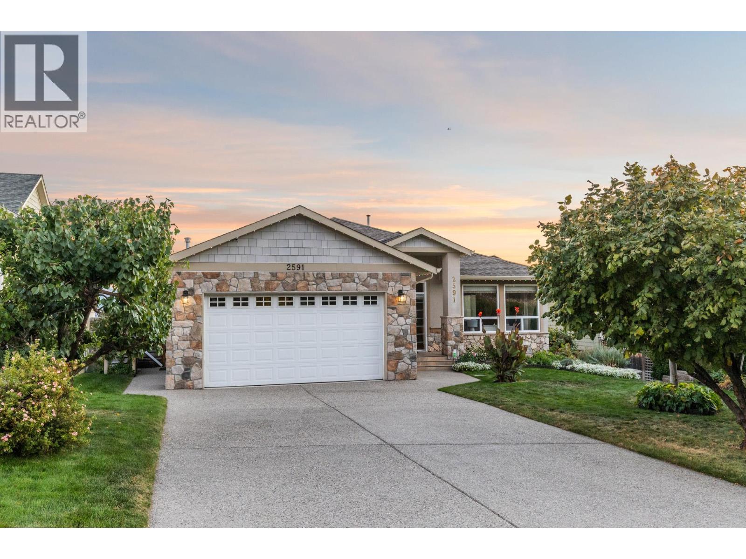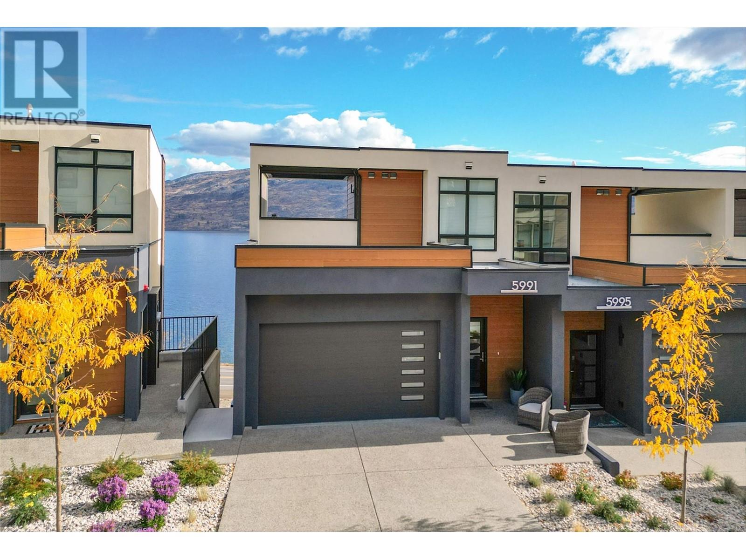2451 Dakota Pl
Comox, British Columbia
Modern living meets versatility in this stunning 2020-built 3 bed, 2 bath rancher with full walkout basement with over 3,200 sq ft of total space tucked away on a quiet cul-de-sac close to both Comox and Courtenay amenities and backing onto treed land. Downstairs offers a fully self-contained, spacious, legal 2 bedroom suite with its own laundry room and great parking—perfect for extended family or rental income, with optional interior access to main home. The main level features 9-ft ceilings, a beautifully appointed kitchen overlooking treed privacy, and a luxurious primary ensuite with a glass tile shower. Enjoy a fully fenced yard, irrigation system, RV parking, and a large unfinished area downstairs ideal for storage, a home office, or rec room. This property offers both beauty and the feeling of seclusion yet minutes to schools and amenities. (id:60626)
RE/MAX Ocean Pacific Realty (Crtny)
6241 Sechelt Inlet Road
Sechelt, British Columbia
Sprawling 2,300 square ft 3-bed rancher set on a private, level ½ an acre near the beach! Enjoy a reverse open floor plan filled with natural light from skylights and abundant windows that look out over mature gardens. Step outside to your oversized deck and listen to the soothing sounds of Brunett Creek as it meanders through your private garden oasis. The chef´s kitchen boasts craftsman-style wood cabinetry and flows into a bright dining area and spacious living room. Entertain in style under the hardtop gazebo or unwind in your fully equipped home theatre with a 75" TV, sound system, and lounge seating. Perfect for easy one-level living with indoor-outdoor harmony. Well on property can be used for irrigation. Short walk to the beaches, Brunett Creek falls, and a 3-min drive to Sechelt. (id:60626)
Sotheby's International Realty Canada
82 Chaumont Drive
Stoney Creek, Ontario
A fantastic open-concept home awaits you on family-friendly Stoney Creek Mountain! Some of the outstanding features include: Beautiful Hardwood Floors; Coffered Ceiling; Pillars; Pot Lighting; Stunning Kitchen with Quartz Countertops, Stainless Steel Appliances & Entertainment Island; Great Room with cozy Fireplace; Primary Bedroom with Ensuite & Walk in Closet; handy 2nd level Laundry and more!! Step through the sliding doors to an amazing back yard featuring a spacious Patio & Pergola, perfect for summer BBQ’s and a custom-built Shed! Just minutes to Parks, Schools, Shopping and highway access! Put this one on your “must see” list! (id:60626)
Royal LePage State Realty Inc.
1988 Mctavish Rd
North Saanich, British Columbia
Spacious 4BD/3BA home on a massive lot with suite potential! Ideal for multigenerational living, this 2-level layout offers 3 separate entries, a large yard, double garage, RV parking w/ water & sewer hookups, plus a shed. Upper level features open living/dining, covered balcony w/ hot tub, bright kitchen w/ breakfast nook, & 2BD incl. primary w/ ensuite. Lower level has 2BD & is prepped for a suite—just finish the kitchen! Steps to Park & Ride, close to shops, schools & amenities. A rare find with endless potential! Zoning and lot size may offer future development opportunities—buyer to verify with municipality. Whether you’re an investor, a large family, or looking for income potential, this property delivers flexibility and room to grow. Quiet, convenient location near transit and community essential (id:60626)
Exp Realty
2 Colleen Crescent
Caledon, Ontario
Welcome home. This is a well cared for home in the heart of Caledon East. The neighborhood is quiet, friendly and perfect for families. The home is a large 2 story, 3+1 Bedroom, 4xbathroom all brick house that sits on a big 100ft x 151 ft lot. This home is spacious enough to comfortably accommodate a big family and extended family too. The fully fenced-in yard has a large private deck and plenty of yard space for entertaining Friends and Family. The backyard is highlighted by mature trees and a garden shed. A big two car garage ( with great ceiling height ) and large driveway for plenty of parking. Three HUGE bedrooms on the top floor and a additional office space on the main floor. Separated Living and Dining rooms, a Powder room and a Large Eat in Kitchen that's steps from your own Private backyard deck. Direct indoor access to the two car garage. One Laundry area by the primary ensuite on the top floor and one Laundry area in the basement. The spacious basement offers a Fourth FULL Bathroom, Extra rooms, Laundry area, Storage room, Recreation room and a Full Service Bar. The home also features 2 beautiful fireplaces. This wonderful Home is a close walk to restaurants, Ice-cream shops, Groceries, great schools and The Caledon Trailway Walking Path. This is the perfect home for your Large Family. New Furnace was installed 2024 and the Roof was updated in 2021 (id:60626)
Century 21 Leading Edge Realty Inc.
21 Lake Drive E
Georgina, Ontario
If You Are Looking For Lakefront, Lot And Location - This One Checks All The Boxes! Imagine A Private Cottage Nestled On A Mature Corner Lot With 55ft Of Pristine Indirect Waterfront, In The Peaceful Lakeside Community Of Island Grove. Set Back From The Road And Surrounded By Trees And Gardens, This Property Is Perfect As Your Getaway Or Building Your Dream Home. The Gated Waterfront Offers A Crystal Clear, Sandy Shoreline With Gradual Entry, And Is The Perfect Setting For Boating, Swimming, And Spectacular Sunsets. A Vacation From Your Vacation Home, The Waterfront Retreat Offers Privacy Hedges, Grass, Shed, Firepit Area, Permanent Dock And A RARE 252Sqft Studio (Formerly Boathouse) Equipped With Natural Gas, Heat And Power - A Unique And Wonderful Space To Relax And Enjoy Show-Stopping Lake Views Right At The Water's Edge! The Cottage Offers Over 1500sqft Of Living Space, Including An Open Concept Layout With A Cozy Wood Stove, Rustic Hardwood Floors, And Quaint Country Kitchen With Walk-Out To A Lake-Facing Deck. Lots Of Space For Family And Guests With 3+1 Bedrooms, 2 Bathrooms, Office/Den, Laundry, And Side Deck Bathed In Full-Day Sun Provide Ample Room To Entertain And Relax. The Property Is Municipally Serviced And Offers 55Ft Frontage And 83Ft Extra Wide Rear Yard. Build Your Dream Home, Renovate, Or Enjoy As Is! Parking For 4+ Vehicles. Located Just 13 Minutes From Highway 404 And Close To All Amenities, This Property Offers The Perfect Blend Of Tranquility And Convenience With Municipal Services On Year-Round Scenic Lake Drive. (id:60626)
Exp Realty
13573 Highway 6 Highway
Wallace Bridge, Nova Scotia
Escape to the serene beauty of Wallace Bay, where this expansive chalet-style home blends luxury with natural tranquility. Set on a sprawling lot with 400 feet of private waterfront, this A-frame retreat offers breathtaking views of the Northumberland Strait, stunning sunrises and sunsets, and a thoughtfully designed interior that seamlessly balances modern upgrades with timeless charm. Professionally renovated throughout, this home showcases high-quality craftsmanship and modern conveniences. The custom kitchen is a standout, featuring quartz countertops, wood floating shelves, a walk-in pantry, and a large working islandideal for both casual mornings and gourmet entertaining. The open-to-above great room is the heart of the home, with soaring ceilings, floor-to-ceiling windows that flood the space with natural light, and a cozy fireplace for year-round comfort. Upstairs, the loft-style primary suite offers a private retreat with stunning water views and a fully renovated ensuite, complete with in-floor heating, a custom-tiled shower, and a stone countertops. A fully renovated main floor bathroom and gorgeous engineered hardwood floors elevate the main living areas, while heat pumps and a new propane furnace provide energy-efficient, year-round comfort. The homes exquisite curb appeal is matched by its beautifully landscaped property, featuring mature gardens, a wrap-around deck, and a fire pit area perfect for gathering under the stars. Your coastal lifestyle awaitsswim, boat, or kayak from your private waterfront, explore nearby trails and beaches, or take in the sea breeze in this vibrant community. Wallace Wharf (with boat launch and docking), Ski Wentworth, and several golf courses, including Northumberland Links, Wallace River, and Fox Harbour Resort, are just minutes away. This is your chance to embrace a peaceful, four-season oceanfront lifestyle in one of the regions most desirable locations! (id:60626)
Parachute Realty
870 Cavin Rd
French Creek, British Columbia
Live the beachside lifestyle without the waterfront price tag in this charming 4 bedroom 3 bath home located across the street from prestigious oceanfront properties in a quiet, walkable cul- de- sac. Step inside to soaring vaulted ceilings, a cathedral style entry, and a graceful winding staircase that floods the home with natural light and architectural style. The open living and dining areas flow effortlessly offering space for both gathering and outside a covered patio, low maintenance landscaped . 26 acre lot and a fully fenced backyard provide a backdrop for relaxation and play. Tinker int he workshop, organize in the storage shed, and enjoy the convenience of a double garage and RV parking. Ideally located this home is just steps Oceanside Elementary Immersion school, and only minutes to Wembley Mall the marina and gold courses . An ideal family home or peaceful retreat that invites you to settle in and soak up the coastal island lifestyle. (id:60626)
Macdonald Realty (Pkvl)
1075 Spider Lake Rd
Qualicum Beach, British Columbia
This private 10-acre self-sustaining rural sanctuary located in the Spider Lake community is just 10 minutes to town, a 5 min drive to beautiful ocean beaches & walking distance to Spider Lake! An unparalleled aquifer feeds spring-fed ponds with a possibility to create your own micro-hydro dam. Crystal-clear water bubbles up through the sand, forming a spring-fed stream & a well that supports the entire property without running dry. South-facing terraced gardens promise abundant produce, boasting hazelnut, apple, pear, plum, and walnut trees. Totally private and nestled off the road in a park-like setting. Includes a 2 bed, 2 bath home with an over-height unfinished basement. Renovate the existing home or convert the huge unfinished barn into your dream residence. Live self-sufficiently, raise livestock, grow your food, generate electricity, and enjoy endless water. Swim, paddleboard, boat & explore caves just minutes away. Create your personal paradise—limitless opportunities await. Sellers are open to a short-term rent-back. House moved to property in 2014. 48 hours appreciated for showings and offers. Please ask for BUYER INFOPACK! (id:60626)
Exp Realty
2591 Lake Breeze Court
Lake Country, British Columbia
Beautiful over 3,700 square foot four bedroom, three-bathroom lake-view residence at ""The Lakes"" in Lake Country! Upon entering the home, you are greeted with vaulted ceilings with plenty of natural light. The layout is perfect for a family, with three bedrooms on the main floor. The master bedroom includes a walk-in closet, a full private ensuite bathroom, and great views. The two other bedrooms are serviced by a full bathroom. The living room contains a gas fireplace and opens to the dining room. Meanwhile, the kitchen has a large family room (also with a gas fireplace!) and breakfast nook that opens to the covered balcony with full retractable sun screens. Laundry is also on the main, and the double-car garage contains epoxy flooring with a gas-heater. Downstairs, there is a large recreation room, an oversized storage room (wine room), and an additional bedroom and full bathroom. This would be easy to suite, with a large unfinished room and easy access to plumbing, separate entrance, etc. Off the back entry is also a large covered patio space. The yard has been extended substantially to allow for a beautiful private garden, and the front yard contains mature landscaping to create a natural privacy screen. Other upgrades include the solar panels on the roof to help offset your energy costs and a radon mitigation system. The home is move-in ready, with care of ownership seen throughout! (id:60626)
Sotheby's International Realty Canada
5991 Princess Street
Peachland, British Columbia
This 3 bedroom, 3 bathroom townhome at Somerset Heights in beautiful Peachland, BC is a perfect example of modern luxury living in the heart of the Okanagan. Built in 2023, it offers all the conveniences and efficiencies of new construction, combined with high-end finishes and stunning design. You will love the elevator that provides access to every level. From the expansive rooftop patio with its deluxe outdoor kitchen and hot tub to the light-filled living spaces and luxurious master suite, Hunter Douglas window coverings and blinds to electric car charging ready in garage, every detail of this home has been thoughtfully considered. The unobstructed views of Lake Okanagan provide a backdrop that is second to none. Whether you’re looking for a full-time residence or a vacation retreat, this home offers the perfect blend of natural beauty, convenience, and luxurious comfort. One of the most striking features of this townhome is its location, perfectly positioned to take full advantage of Peachland’s natural beauty. From nearly every corner of the home, residents can enjoy sweeping, unobstructed views of the serene Lake Okanagan and the rugged, tree-lined slopes of Okanagan Mountain Park. Whether you’re sipping coffee at sunrise or relaxing after a long day, the ever-changing landscape outside your window serves as a stunning backdrop to daily life. Situated walking distance to downtown, this property provides the perfect balance of privacy and convenience. (id:60626)
Royal LePage Kelowna
10989 Dunlop Road
Powell River, British Columbia
*RANCHER BY THE SEA* Rarely does a home become available on beautiful sandy Maitland/Mahoods beach (arguably Powell River's finest). This lovely private home boasts 80 feet of walk-on waterfront with .67 acres of beautifully landscaped grounds featuring enchanting mature vegetation and 100+ year old trees. The charming, freshly painted 1500 sq ft rancher offers 3 bedrooms + den, maple floors, vaulted ceilings with exposed beams, french doors, and a woodstove, creating a truly relaxed atmosphere. Located on a no-thru street, just two lots from a year-round stream, you'll enjoy the constant sounds of birdsong and waves. The double carport could easily be converted into a garage, and the property offers ample space for future builds. The easily walkable beach is perfect for swimming, sandcastles, fishing, kayaking, beach golf & volleyball. Additionally, the home is within walking distance of a convenience & liqour store. A truly special property, don't miss this rare opportunity! (id:60626)
Royal LePage Powell River

