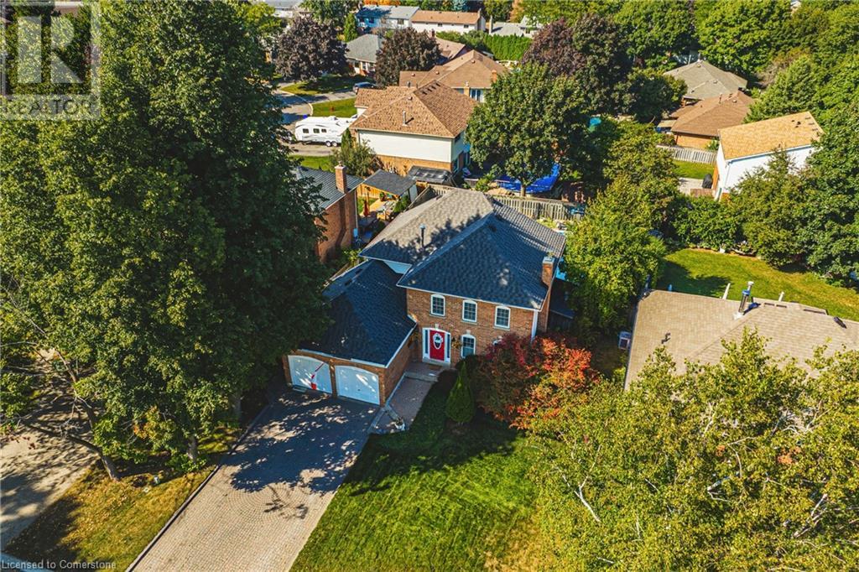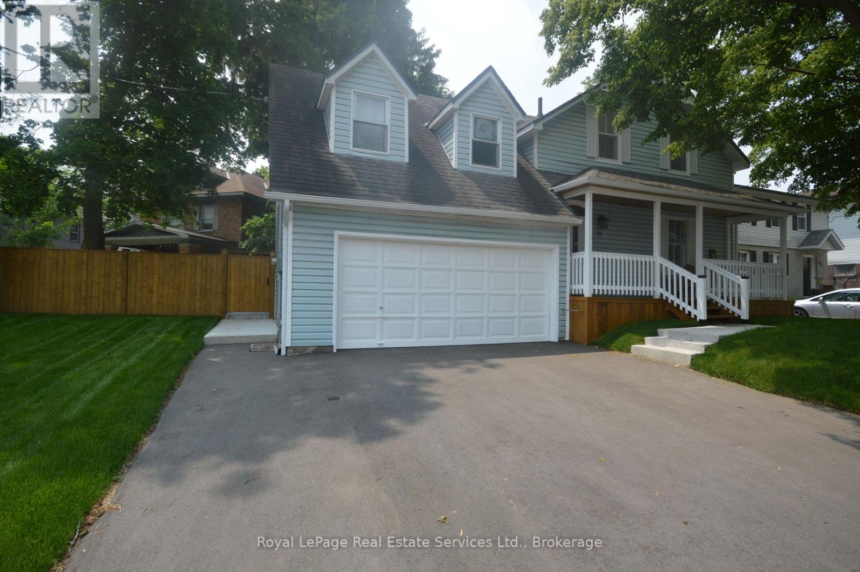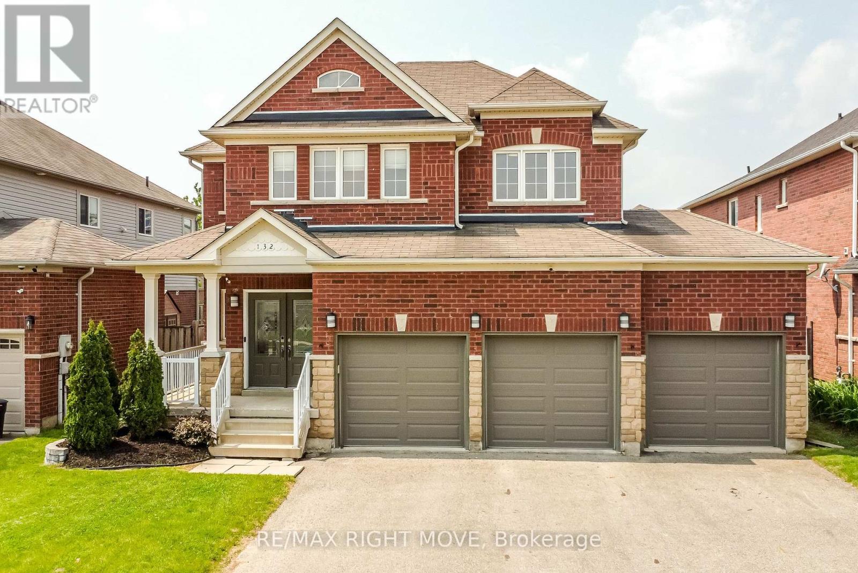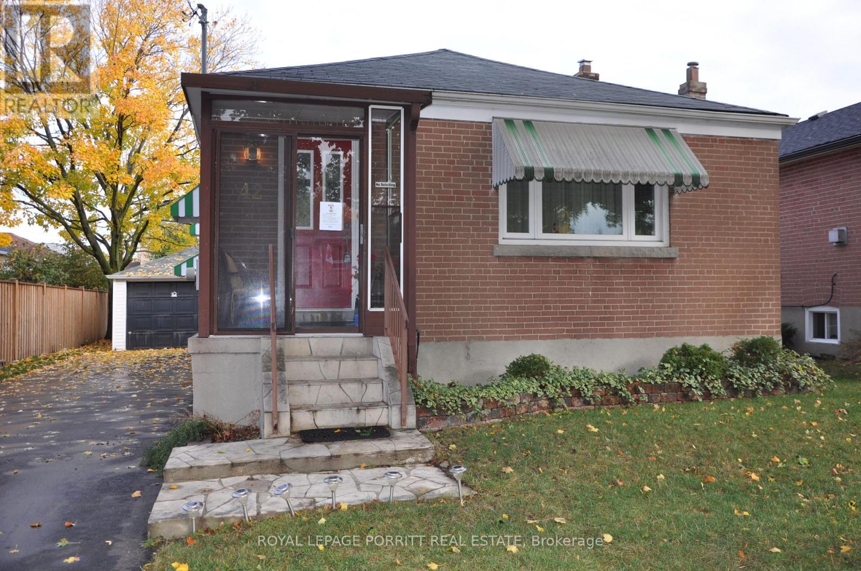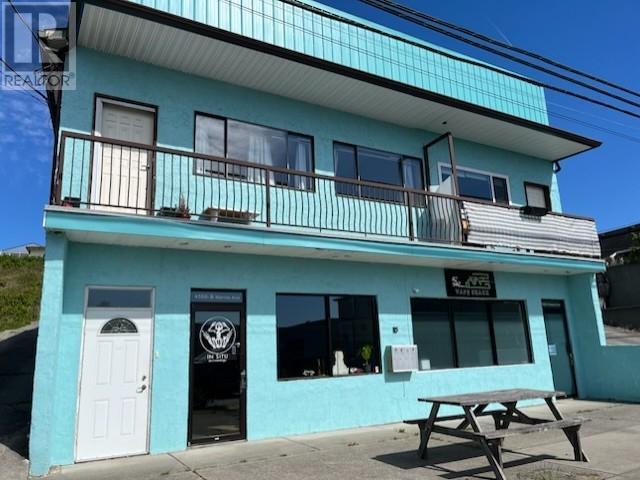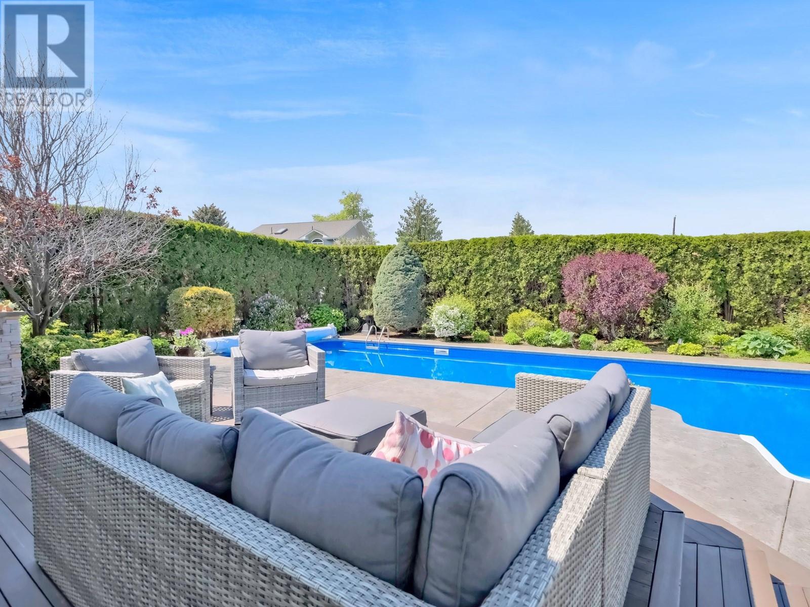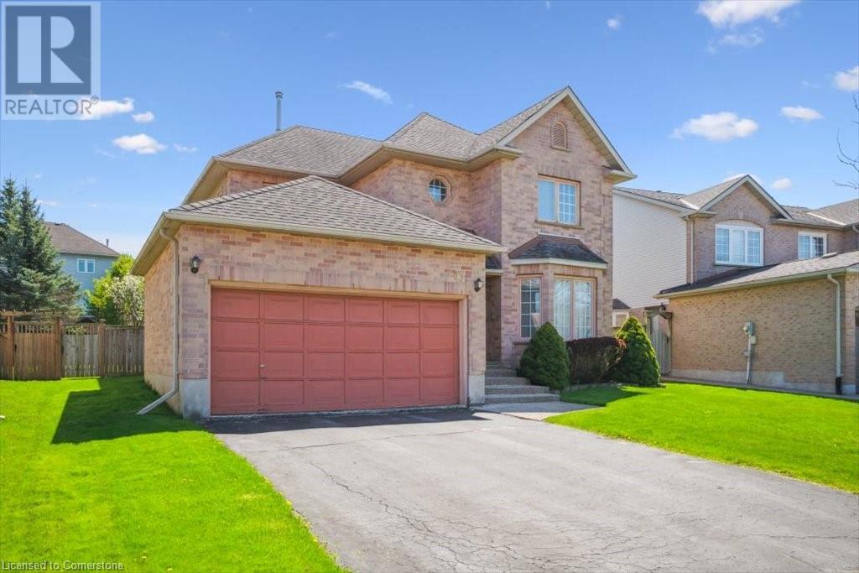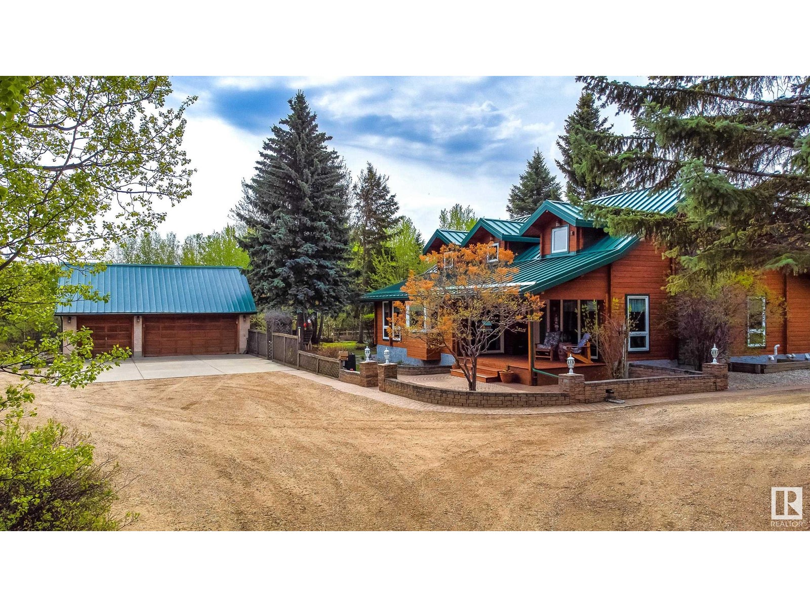412 Melanie Crescent
Ancaster, Ontario
Welcome to 412 Melanie Crescent, the perfect family home located in one of the most coveted neighbourhoods in Ancaster! Just off hwy 403, close major shopping centres and the Ancaster business park, the location is great to get to work and do quick errands. You are also surrounded by mature trees, elegant homes, great parks, prestigious schools and the famous Hamilton Golf & Country Club, giving you a sense of family living, elegance and nature. The home has great curb appeal and welcoming look with its large interlock driveway, two-car garage, mature trees, and delightful brick exterior. Inside you get to enjoy a large luxurious kitchen and formal dining room, which flows nicely into the backyard where you get to enjoy a true oasis, a well manicured lawn, covered porched area and a fantasic in-ground pool that can be enjoyed by you and your guests! The other side of the main floor you have the formal living room and family room which features an inviting gas fireplace, upgraded lighting and hardwood flooring, and double patio doors to have direct access to the pool area! When you go upstairs, you will be impressed with the massive master bedroom which features an exquisite en-suite bathroom with his and her sinks and quartz countertops. Enjoy two more great sized bedrooms with large closets and another full bath, renovated and ready for you to enjoy! The basement is also finished with a large rec room and den which would be great for a home gym or office! Book a showing today and fall in love with this house, neighbourhood and see why you should call beautiful Ancaster your home! (id:60626)
RE/MAX Escarpment Realty Inc.
92 Adam Street
Cambridge, Ontario
RARE BEAUTY-looks/feels Brand New! ! 2 story Turnkey home in highly desirable neighborhood steps from Historic downtown Hespeler, Cambridge w a totally separate apartment on the lower level. This picturesque 4 bedroom home is Beautifully Renovated! Attention to every detail w emphasis on providing quality craftsmanship and modern finishes. Gorgeous custom eat-in kitchen w central HUB for homework, entertaining, office, laundry etc. Separate Dining Room combined w Cozy Living room provides intimate space for dinners, a movie, lounging w family and friends. Walk out from kitchen to large fenced yard w new deck, gazebo, Cement path, mature trees, and garden shed. 2 piece powder room completes main floor. Hardwood bannister/stairs leads to second level w 4 bedrooms and 4 piece bath. X-large Primary Bedroom w freestanding gas fireplace, several windows and dormers could double as a family room! 3 other bedrooms are Bright, Fresh and good sized as well. Soaring 9' ceilings on both floors! Original hardwood stairs/floors on upper and under New comfort flooring on main. Vaulted ceilings and finishes like 14" baseboards, chair rails and wainscoting have been preserved, representative of the old world charm you would expect from a solid home built in 1890's. Brand new gorgeous 2 bedroom bsmt apt w sep entrance, offers eat in kitchen, laundry, good sized living room. "Income potential" Professionally painted throughout. Parking for 2 in garage plus paved 3 car drive. New floors, kitchens, baths, eavestroughs, deck, laundry, porch, 200 AMP electric, paint, stairs, landscaping, steps, doors etc. Pie shaped lot w Frontage approx 97'. GIANT trees. Short walk to schools, parks, trails, shops and restaurants of downtown Hespeler. Easy access to highway 401 and Hwy24 Main Strip! Perfect for professionals, families or anyone who wants a quality where function meets design! QUIK CLOSE POSSIBLE. GET IN FOR SUMMER. (id:60626)
Royal LePage Real Estate Services Ltd.
132 The Queensway
Barrie, Ontario
Welcome to this exceptional Baywood-built residence, a perfect blend of comfort, space, and style, ideal for growing families. This upgraded all-brick home offers nearly 4,300 square feet of total living space, including a fully finished basement, and 3,175 square feet above grade. Built in 2008, this home is thoughtfully designed with quality finishes throughout and boasts a modern, functional layout. Step inside to discover 4 generously sized bedrooms, including a spacious primary suite complete with a luxurious 5-piece ensuite and a walk-in closet. In total, the home offers 5 bathrooms, ensuring ample convenience for every member of the household. The main level showcases 9-foot ceilings and a bright, open-concept living space. The heart of the home is a designer eat-in kitchen, featuring custom maple cabinetry, ceramic tile flooring, and maple hardwood floors that flow seamlessly into the adjoining living and dining areas. A maple staircase adds a warm, sophisticated touch, while the family room, with its gas fireplace, provides the perfect setting for relaxing or entertaining guests. Additional highlights include a main floor laundry room, a triple-car garage with inside-entry, and a fully fenced backyard ideal for children, pets, and outdoor gatherings. Equipped with forced air gas heating and central air conditioning, this home offers year-round comfort. Located in a desirable, family-friendly neighbourhood close to schools, parks, and amenities, this property combines space, upgrades, and location into one outstanding opportunity. (id:60626)
RE/MAX Right Move
44 Memorial Avenue
Elmira, Ontario
Elmira is a growing community with a good demand for housing. This six plex helps with those growing needs. These six one bedroom units offer, fridge/stove, seperate heating, coin laundry room, controled entrance, private indoor entrance, close to down town, paved parking and so much more. This is a must for any investment portfolio! (id:60626)
Peak Realty Ltd.
104 Nolanlake View Nw
Calgary, Alberta
LOCATION, LOCATION, LOCATION!!!! Prime lot. Backing onto GREENSPACE, POND, and PATHWAYS. This is one of the BEST locations in NOLAN HILL. This STUNNING and IMMACULATE home is loaded with UPGRADES. The OPEN CONCEPT is perfect for living and entertaining. The GOURMET kitchen has a massive ISLAND, high-end STAINLESS STEEL appliances and QUARTZ countertops and a WALK THROUGH PANTRY. The large DINING area has patio doors leading to your MASSIVE deck featuring SPECTACULAR VIEWS of the POND and GREENSPACE. The living room has a cozy FIREPLACE. Upstairs there is a large BONUS room with a den, a large primary bedroom with a LAVISH ENSUITE with a corner jetted tub, separate shower, and walk-in closet. Two other bedrooms, another bathroom, and laundry room complete the level. The WALKOUT basement is BEAUTIFULLY finished with a wet BAR, large living room, another bedroom and bathroom. The CENTRAL AIR CONDITIONING will keep you nice and cool on those hot summer days and nights. And an DOUBLE FINISHED GARAGE. Excellent location with plenty of green space, parks, and pathways at your doorstep, close to shopping, restaurants, all amenities, and with easy access to major roadways. Exceptional value – don’t miss out! (id:60626)
RE/MAX House Of Real Estate
42 Ecker Drive
Toronto, Ontario
Welcome to this lovely 3-bedroom bungalow featuring a fully finished basement, perfect for additional living space or a home office. Enjoy a detached garage and private driveway with parking for up to 4 vehicles. With 2 full bathrooms, this home offers both comfort and convenience. Ideally situated close to schools, scenic parks, nature trails, shopping, GO and public transit (TTC). Just minutes to the highway, downtown Toronto, and Pearson Airport, this location truly has it all! Don't miss your chance to live in one of Etobicoke's desirable neighborhoods. (id:60626)
Royal LePage Porritt Real Estate
154 Histand Trail
Kitchener, Ontario
Welcome to 154 Histand Trail, with a wide range of amenities. This is the attractive, well-architected, and spacious THE HAWKESVILLE from Mattamy is pet Free, Carpet Free,hardwood from top to bottom. House comes with feature wall (Fire place).upgraded hand railing,upgraded kitchen cabinets, washroom rough in basement.enlarged basement windows,Close to all ammenities.The house comes with bath Oasis, 9 ft ceiling,very friendly neighbourhood and easy access to 401. (id:60626)
Right At Home Realty
4566 Marine Ave
Powell River, British Columbia
Prime Live/Work or Revenue Opportunity on Marine Avenue! This well-kept, mixed use building provides an exceptional live/work opportunity or an excellent revenue property. The upper level boasts two charming residential suites, each featuring vaulted ceilings and a private balcony - perfect for enjoying incredible ocean views and observing the vibrant town below. The main level features two established retail spaces, currently providing two reliable rental incomes. With established rentals in place, this investment offers immediate cash flow. Situated on a large lot with 50' frontage and an impressive 196' depth, this property offers plenty of room for future expansion and development, particularly in the rear, which also boasts great views. Convenient rear parking and level access enhance the property's functionality for both residents and commercial tenants. This property offers more than just a building; it's a strategic investment in Powell River's bustling core. Call today! (id:60626)
RE/MAX Powell River
12412 Victoria Road
Summerland, British Columbia
Welcome to a truly private, beautiful home in the heart of Summerland. This stunning rancher with a fully finished basement, is designed for effortless indoor-outdoor living & year-round enjoyment. Tucked behind electronic gates on a beautifully landscaped property, this extraordinary home is just a short walk from downtown Summerland’s charming shops, restaurants, and scenic parks. The main level is flooded with natural light and thoughtfully laid out with all your daily living on one floor. The spacious primary suite & cozy den both feature patio doors that open directly to your private backyard oasis—complete with a large inground pool, hot tub, outdoor kitchen, & lush gardens. Whether you're sipping morning coffee on the patio, hosting poolside gatherings, or simply unwinding in the hot tub under the stars, this home offers a lifestyle you won’t find anywhere else. The beautiful kitchen features stainless appliances, a gas stove & plenty of storage space and flows into a generous dining area and an inviting living room, perfect for entertaining or relaxing in comfort. Downstairs, the fully finished basement offers two additional bedrooms, a full bathroom, a large family room, laundry, and ample storage—ideal for guests, family, or hobbies. From the beautifully manicured grounds to the privacy and elegance of the interior, this home offers an unmatched blend of luxury, convenience, & tranquility. (id:60626)
Chamberlain Property Group
149 Mallory Beach Road
South Bruce Peninsula, Ontario
This outstanding waterfront home on Colpoys Bay offers a year-round, 5-bedroom, 3-bath family haven in a natural setting. Just five minutes from Wiarton, and an easy drive to Sauble Beach and Owen Sound, the location strikes a rare balance: close to everything, yet quietly removed.A beautifully conceived reverse floor plan puts the open kitchen, dining, and living spaces upstairs, where expansive windows and a generous deck capture water views. A lovely bedroom with ensuite, two additional bedrooms, and a full bath complete this level. Downstairs, the primary suite is stunning with its beamed ceiling, fireplace, custom live edge cabinet and floating shelves. A sliding glass door opens to a covered verandah overlooking the gardens and the Bay beyond. The sleek three piece ensuite spans the width of the bedroom and features a glass shower and copious closet space. Across the wide hall, an inviting fifth bedroom with water view makes hosting guests a delight. Laundry, utilities and storage are tucked away at the back of this level. Outside, the landscaping is lush and low-maintenance, with perennial plantings that frame the home and outdoor living areas. Across the quiet road on a private slice of waterfront sits a cool bunky, its sliding glass door overlooking the deck, the dock, and Colpoy's Bay. Everything here, both inside and out, is pleasing to the eye. Whether you're an active family looking for a full-time home or empty nesters wanting a place to gather with kids and grandkids, this impressive property is waiting for you. (id:60626)
Exp Realty
53 Lynnvalley Crescent
Kitchener, Ontario
WELCOME to this spacious One-Owner Monarch-Built Home. This family home offers 4 Bedrooms, 3.5 bathrooms, a 2-Car garage and over 2,300 sqft of finished living space. Located on a private street in desirable Beechwood Forest, and just a few steps from Lynnvalley Park. Inside, you will find a spacious layout with separate dining room of office, family room with gas fireplace, a formal sunken Livingroom, perfect for entertaining. Convenient main floor laundry room with side entrance and mail floor powder room. The eat-in kitchen with sliding door overlooks the large fenced backyard. The second floor boasts four generously sized bedrooms with a full ensuite bathroom, walk-in closets and 4pc family bathroom. The basement provides an additional washroom, rec room, and plenty of storage. This home is located close to schools, walking trails, Shopping at the Boardwalk and convenient Highway 7/8 access. (id:60626)
Royal LePage Wolle Realty
130 50531 Rge Rd 234
Rural Leduc County, Alberta
Absolutely STUNNING! This meticulous 1 1/2 storey red cedar log home is 2866 sq. ft., tucked away on 5.9 acres of your own private oasis. The covered front veranda welcomes you as you enter into the home with a wood stone fireplace, hardwood floors, and vaulted ceiling throughout the home. The home has 3 bedrooms & den, 3.5 bathrooms, the loft master bedroom is huge with enough room for your own personal office, workout area, sitting area or for whatever you desire. The kitchen is spacious with a huge island, dining area off the family room, and an additional sitting area with it's own sink, perfect for a bar/coffee bar. The basement is open concept with a second kitchen, bedroom, 4 pc bathroom, games room and additional family room. Upgrades include metal roof, triple pane window, hot water tank (2024), furnace (2024) and septic tank (2021). Detached triple garage with a 4 bay workshop. The backyard is beautiful, and has a fenced area for horses. Serene lifestyle just minutes from the city. (id:60626)
Maxwell Devonshire Realty

