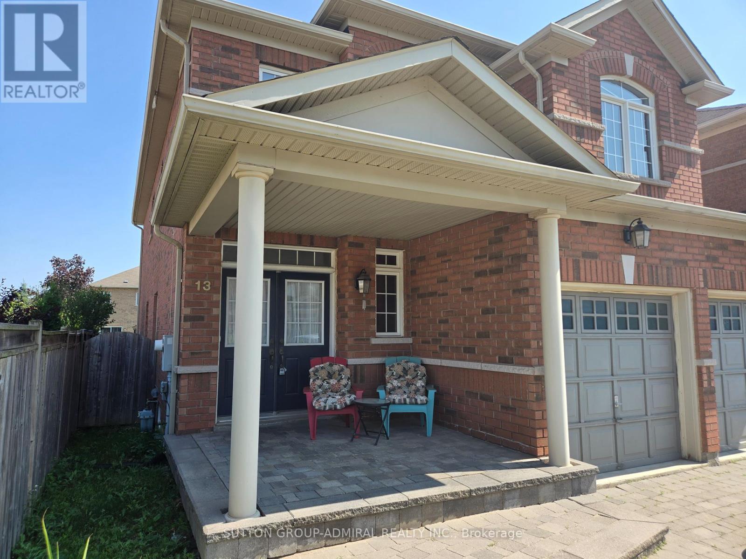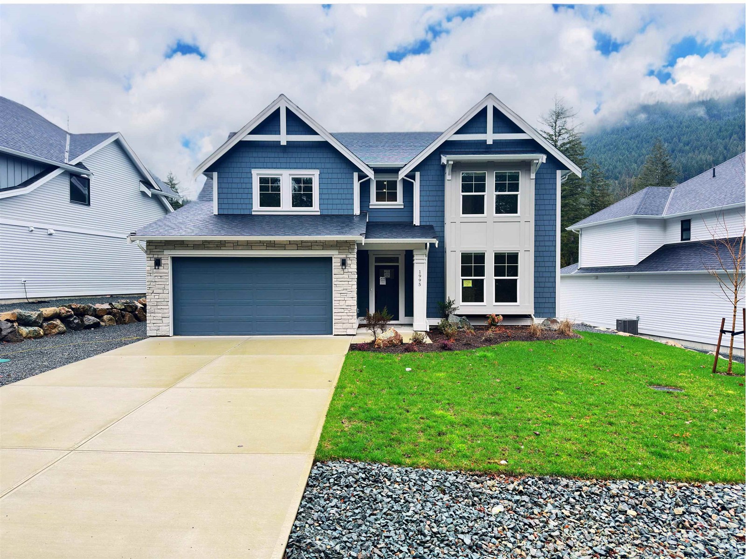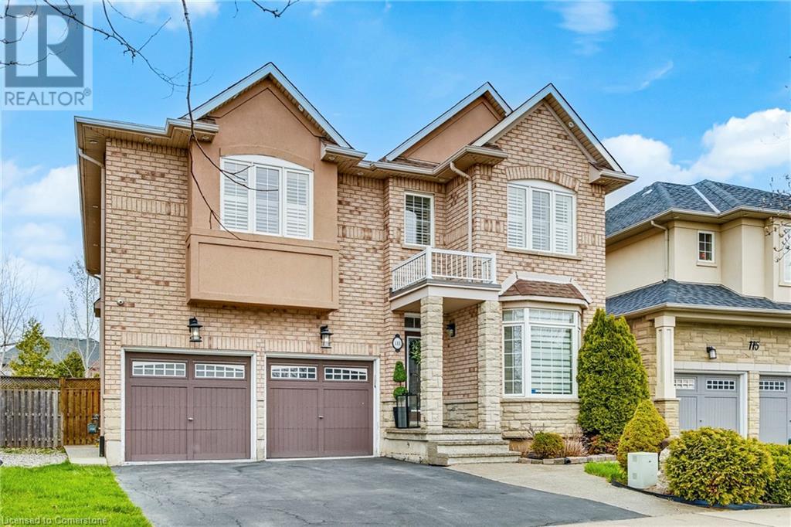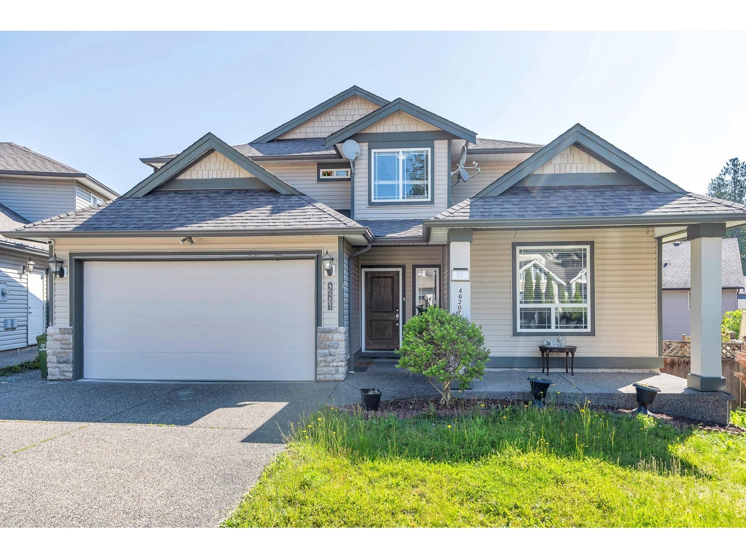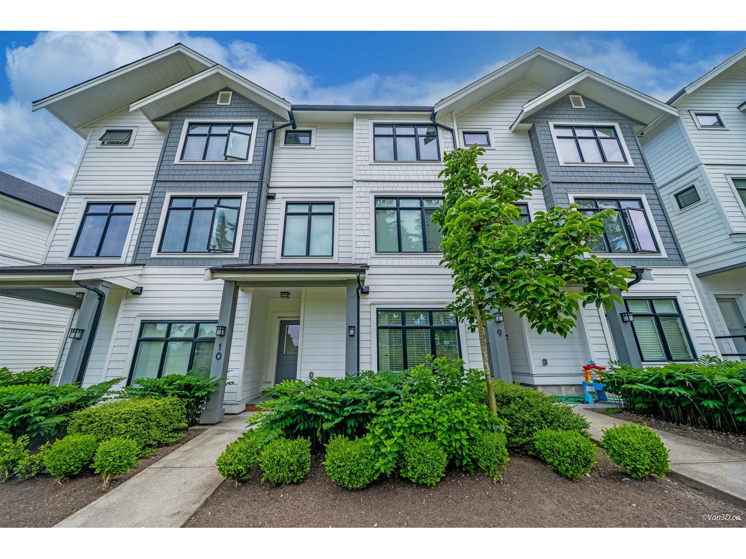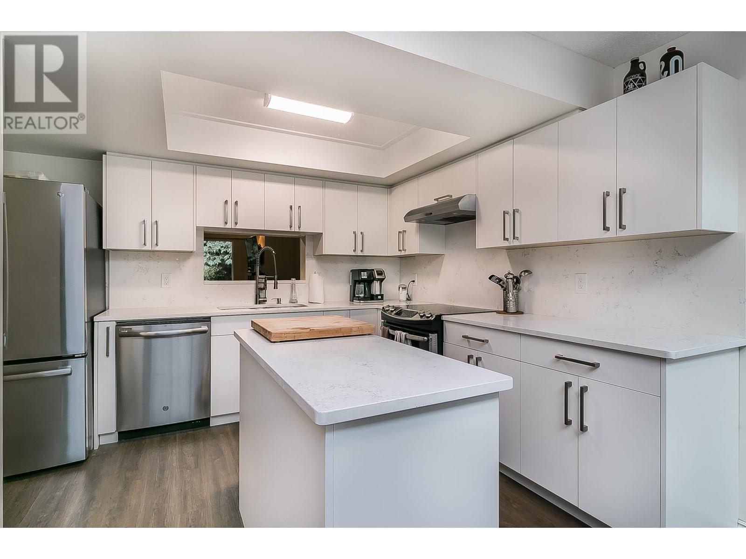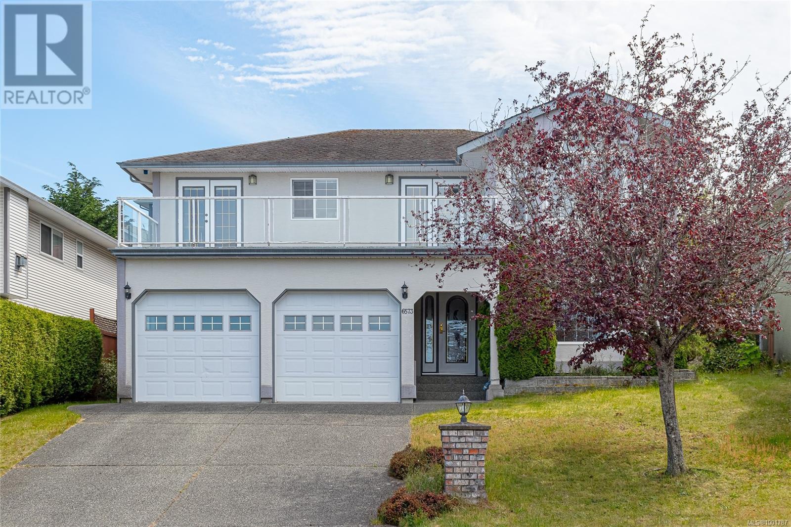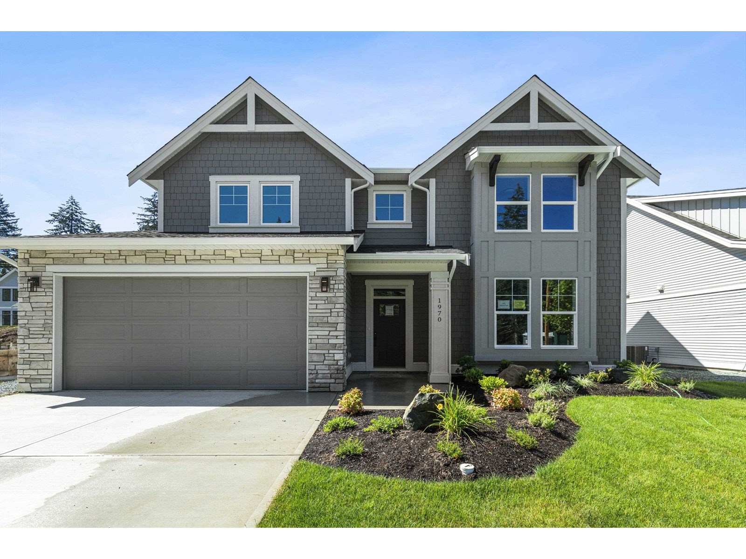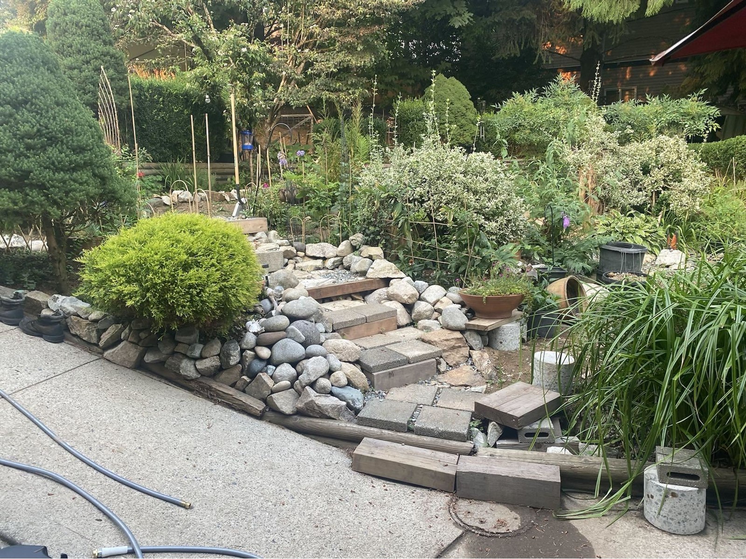13 Fallgate Drive
Brampton, Ontario
Rare Layout, Premium Lot & Finished In-Law Suite! ** Discover this exceptional 4-bedroom detached home with one of the rarest, most spacious layouts in the neighbourhood designed to feel even larger than it is, with room for everyone and everything ** Set on a premium, oversized lot, the beautifully landscaped backyard offers more outdoor space than most homes in the area perfect for relaxing, entertaining, or letting the kids play ** The professionally finished basement (completed by the builder) includes direct access from the garage/laundry room, making it an ideal in-law suite, private guest quarters, or home office ** Inside, 9-foot ceilings on the main floor and an open-concept design create an airy, welcoming feel. The family-sized kitchen features stainless steel appliances, a mirrored backsplash, and a walk-out to your premium backyard. A spacious family room with gas fireplace, elegant French doors, and a luxurious primary suite with whirlpool tub and walk-in closet complete the picture ** All this in a high-demand area close to parks, schools, and shopping ** Please note: Living/dining room and basement have been virtually staged. (id:60626)
Sutton Group-Admiral Realty Inc.
1995 Woodside Boulevard, Mt Woodside
Agassiz, British Columbia
NO PROPERTY TRANSFER TAX! 1/2/5/10 YR WARRANTY! Escape to the beauty of Harrison Highlands, where life slows down, and nature takes centre stage. Nestled in the mountains of Kent, this stunning community offers breathtaking views and endless trails right outside your door. Whether you love to hike, bike, or simply soak in the surroundings, this is a place where nature and community come together. This brand-new home features 4 bedrooms (all upstairs, two with en-suite), 3.5 bathrooms, plus an office across 3,040 sqft. Designed for comfort, it includes A/C HEAT PUMP, SS kitchen appliances, and a roughed-in elevator. Move-in ready! ALSO EV CHARGER IN GARAGE! Register at www.harrisonhighlands.com & visit the Show Home, open Friday-Sunday from 12-4 PM. Punch Highlands Blvd Kent into your GPS! (id:60626)
RE/MAX Magnolia
111 Galileo Drive
Stoney Creek, Ontario
Welcome to 111 Galileo Drive, Stoney Creek! Tucked away on a quiet street in the sought-after Lake Shore community, this stunning executive home delivers an unbeatable combination of luxury, privacy, and space. Backing directly onto a peaceful reservoir, enjoy the ultimate backyard setting with no rear neighbours—just endless water views and total tranquility. Situated on a beautifully landscaped pie-shaped lot, this home offers an exceptional amount of living space, designed for modern family living and effortless entertaining. Step inside to soaring smooth ceilings, elegant crown molding, and an abundance of pot lighting that creates a bright and upscale atmosphere throughout the main floor. The layout offers separate living, dining, and family rooms, each perfectly appointed for everyday comfort and special occasions. The upgraded kitchen shines with modern finishes, updated tile flooring, stylish cabinetry, and overlooks the serene backyard oasis. Freshly painted in 2025, the entire home feels crisp, contemporary, and move-in ready. A spacious main floor laundry/mud room connects conveniently to the double car garage, ideal for busy family life. The large deck, newly re-sanded and painted (2025), is the perfect space for outdoor living. Upstairs, you’ll find four large bedrooms, each offering generous space and natural light. The primary suite features serene pond views, a walk-in closet, and a luxurious feel you'll love waking up to every day. The fully finished basement offers endless versatility with a huge recreation room, a basement office, and a full bathroom—perfect for an in-law setup, guest retreat, or family fun zone. Major updates include shingles (2022), fresh full interior paint (2025), & durable concrete walkways on both sides of the home. This is a truly turn-key property where every detail has been carefully maintained and upgraded. Located just minutes to Lake Ontario, scenic parks, waterfront trails, schools, & easy highway access. (id:60626)
RE/MAX Escarpment Golfi Realty Inc.
27 Sora Drive
Mississauga, Ontario
Nestled on a Quiet Street in a family-friendly Mississauga neighbourhood of Streetsville, this well-maintained 3-bedroom Bungalow sits on a generous 55x120 ft lot with a fully fenced backyard. Featuring a bright and functional layout with spacious living and dining areas, an eat-in kitchen, and three comfortable bedrooms. Whether you're looking to move in, renovate, or invest, this property offers incredible potential! The extended private driveway provides parking for up to six vehicles, making it ideal for growing families or multi-car households. Located just steps from parks, schools, public transit, and minutes to shopping and major highways. A great opportunity to own a solid home in a sought-after location with endless potential. (id:60626)
Royal LePage Realty Plus
46207 Kermode Crescent, Promontory
Chilliwack, British Columbia
Welcome home to this 2 storey + bsmt home located in the highly sought after neighbourhood of Promontory. Minutes away from schools, shopping, restaurants, parks and hiking trails. The well laid out floor plan offers over 3,500 sqft of living space including 5 bedrooms up and a 2 bedroom basement suite. Open concept living area boasts a spacious kitchen complete with stainless steel appliances & island with eating bar, perfect for entertaining or family gatherings. Upstairs is the expansive primary bedroom with walk-in-closet and ensuite with soaker tub & tiled separate shower. Enjoy the partially covered deck overlooking the fully fenced backyard. The walkout basement suite features 2 bedrooms and insuite laundry. Book your private showing today! * PREC - Personal Real Estate Corporation (id:60626)
Century 21 Creekside Realty (Luckakuck)
10 17557 100 Avenue
Surrey, British Columbia
Yes, your search can stop here! Absolutely amazing 4 bed 4 bath T/H unit at Fraser Hill, a hidden gem T/H complex in Fraser Heights. Unit 10 is one of the coveted INSIDE units with huge backyard (Unit 6-11). Measuring nearly 2,000 Sqf. this beautiful townhome is impressive on all 3 levels. Spacious kitchen with a huge island and pantry and 2 living areas on each side on main level. 3 spacious bedrooms on the upper level and 4th bedroom and a storage room on the ground level with the entry to a huge backyard. Double garage, On-demand H/W tank, A/C, and a spacious balcony. 2 mins drive to Pacific Academy and Bothwell Elementary and easy access to Highways 1 & 17 This property simply checks all the boxes. You don't want to miss this! (id:60626)
Team 3000 Realty Ltd.
8204 Forest Grove Drive
Burnaby, British Columbia
Welcome home to your executive townhouse at Henley Estates, in one of the best locations in the complex! In the peaceful family neighbourhood, Forest Hills, this home backs on to a green belt, bringing nature right to your back yard. Over 2300 sqft, the townhome has it all for your growing family with 4 bdrm, 3 1/2 baths spread over 3 levels with new carpet on the top floor. Beautifully UPDATED MODERN KITCHEN and BATHROOMS, perfect for entertaining and hosting the large family dinners. Walk out level basement is FULLY FINISHED and perfectly set up for independent living for any family members needs. Well run complex with pro-active council. Minutes away to Forest Grove Elementary, Bby North Secondary, SFU, Skytrain, Bus, Hiking Trails & daycare. (id:60626)
RE/MAX All Points Realty
6573 Pelican Way
Nanaimo, British Columbia
GROUND LEVEL ENTRANCE WITH MAIN UP NORTH NANAIMO GREAT OCEANVIEW HOUSE. Total 4 bedrooms and 3 bathrooms. Ground level offers facing street big recreation room, large size laundry room, two bedrooms and 4 pcs bathroom, mechanical room and a Den/office or workshop; The main level features living room, dining room kitchen, eating nook, family room with gas fireplace, primary bedroom with ensuite, another bedroom and one more 3 pcs bathroom. Doors from living room and eating nook leading to large size facing ocean deck where you can enjoy the great sunset view. Walking distance to ocean beach, Woodgrove Mall, Walmart, Costco, Dover Bay Secondary School and McGirr Elementary School. All inside fresh paint. Easy to show (id:60626)
Sutton Group-West Coast Realty (Nan)
1970 Sparrow Hawk Place, Mt Woodside
Agassiz, British Columbia
Experience comfort and modern living in this brand-new 3,040 sqft. home. Thoughtfully designed with 4 spacious bedrooms (two with ensuites), 3.5 bathrooms, and a home office, this home is perfect for families or those needing extra space. The open-concept main floor features SS kitchen appliances, A/C, and elegant finishes throughout. This home is also roughed in for an elevator, adding convenience and accessibility for years to come. Nestled in the stunning Harrison Highlands community, you'll be surrounded by breathtaking views and endless outdoor adventure opportunities. Move-in ready and waiting for you. Visit the show home Friday-Sunday, 12-4 PM. Just punch in Highlands Blvd, Kent BC on your GPS. Register today at www.harrisonhighlands.com and take the next step toward your dream home (id:60626)
RE/MAX Magnolia
36 Lamport Street
Vittoria, Ontario
Spacious and inviting 5-bedroom, 3-bathroom Cape Cod inspired bungalow nestled at the end of a quiet cul-de-sac in the charming village of Vittoria. Set on a generous 0.69-acre lot, this beautiful family home offers the perfect blend of privacy, space, and convenience—just minutes from Simcoe, Port Dover, and Turkey Point. Inside, you’ll be greeted by soaring cathedral ceilings in the grand front entry and great room, creating a bright, open atmosphere perfect for entertaining or relaxing. The formal dining room is an added touch when entertaining or hosting family gatherings. A dedicated office and bonus room above the oversized garage offer the ideal work-from-home setup or extra space for guests or hobbies. The finished basement features a massive rec room, two additional bedrooms and home gym area. Step outside onto the large deck that spans the back of the home, where you can enjoy peaceful evenings and a private, tree-lined yard. This home offers all the space and comfort your growing family needs, in a tranquil setting with easy access to beaches, trails, and amenities. Convenient main floor laundry and oversized garage. Check out the virtual tour and book your private showing today. (id:60626)
RE/MAX Erie Shores Realty Inc. Brokerage
7664 Strachan Street
Mission, British Columbia
This well-located property offers great potential and convenience, just minutes from Hwy 7, Hwy 11, transit options, hospital, shopping, and schools at all levels. Featuring over 2,200 sq ft of living space on a generous 9,680 sq ft lot, this home has been thoughtfully updated with a new roof, modern laminate flooring, new light fixtures, and window blinds.The property includes a main floor with 3 bedrooms and 2 bathrooms, plus a separate entry downstairs suite with 2 additional bedrooms and 1 bathroom. The exterior boasts an admirable deck that overlooks a beautifully unique backyard lush with greenery.This property also represents a promising development opportunity, as the Mission OCP envisions residential attached multi-family homes for this area. Don't miss out on this versatile property that offers immediate comfort and long-term potential! (id:60626)
Royal Pacific Realty (Kingsway) Ltd.
408 518 Moberly Road
Vancouver, British Columbia
Expansive Freehold Concrete Condo at Newport Quay in False Creek! Welcome to this updated, oversized 1,257 square ft home, featuring 2 spacious bedrooms + office. Designed with full-sized furniture in mind, this open & airy layout offers comfort and flexibility. Enjoy serene, garden-like views of the manicured courtyard - your private oasis in the city. Situated in one of Vancouver´s most coveted waterfront communities, you're steps from the Seawall, Olympic Village SkyTrain, Granville Island, Downtown, & more. Direct transit access to UBC is conveniently located just out your door. This well-managed, freehold building has guest parking & EV charging stations. 1 secured parking stall & 2 oversized storage lockers are included. Open houses: Saturday July 12th, 2-4pm, Sunday July 13th 2-4pm. (id:60626)
Oakwyn Realty Ltd.

